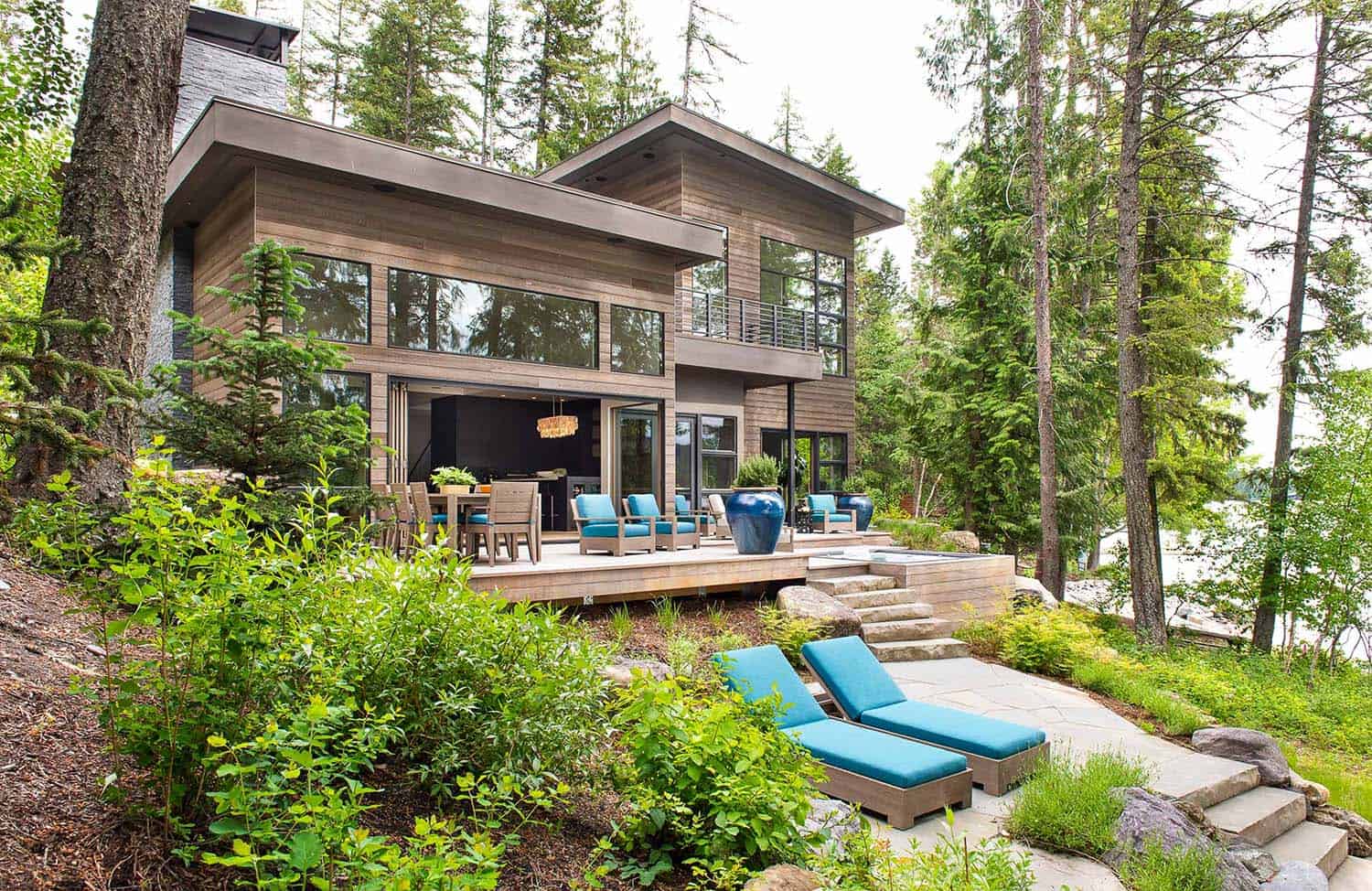
This fabulous modern lake house retreat is designed by Stillwater Architecture in collaboration with Hunter Interior Design, located on Whitefish Lake, Montana. The homeowner of this mountain lakefront getaway has a busy work life of traveling, using this home as a place to unwind and entertain family and friends. Interior living spaces are designed with a sophisticated mix of clean lines and soft feminine details.
Both the architecture and interior design offers a contemporary palette that is warm and inviting. The design reflects the owner’s unique personality, inviting relaxation from the stresses of life while soaking in the mesmerizing views. One of the biggest design features in this home is its connection to nature, where the lines have been blurred between indoors and out.
Project Team: Architect: Stillwater Architecture | Interior Design: Hunter Interior Design | Construction: Bear Mountain Builders | Landscape Design: Valley Earthscapes
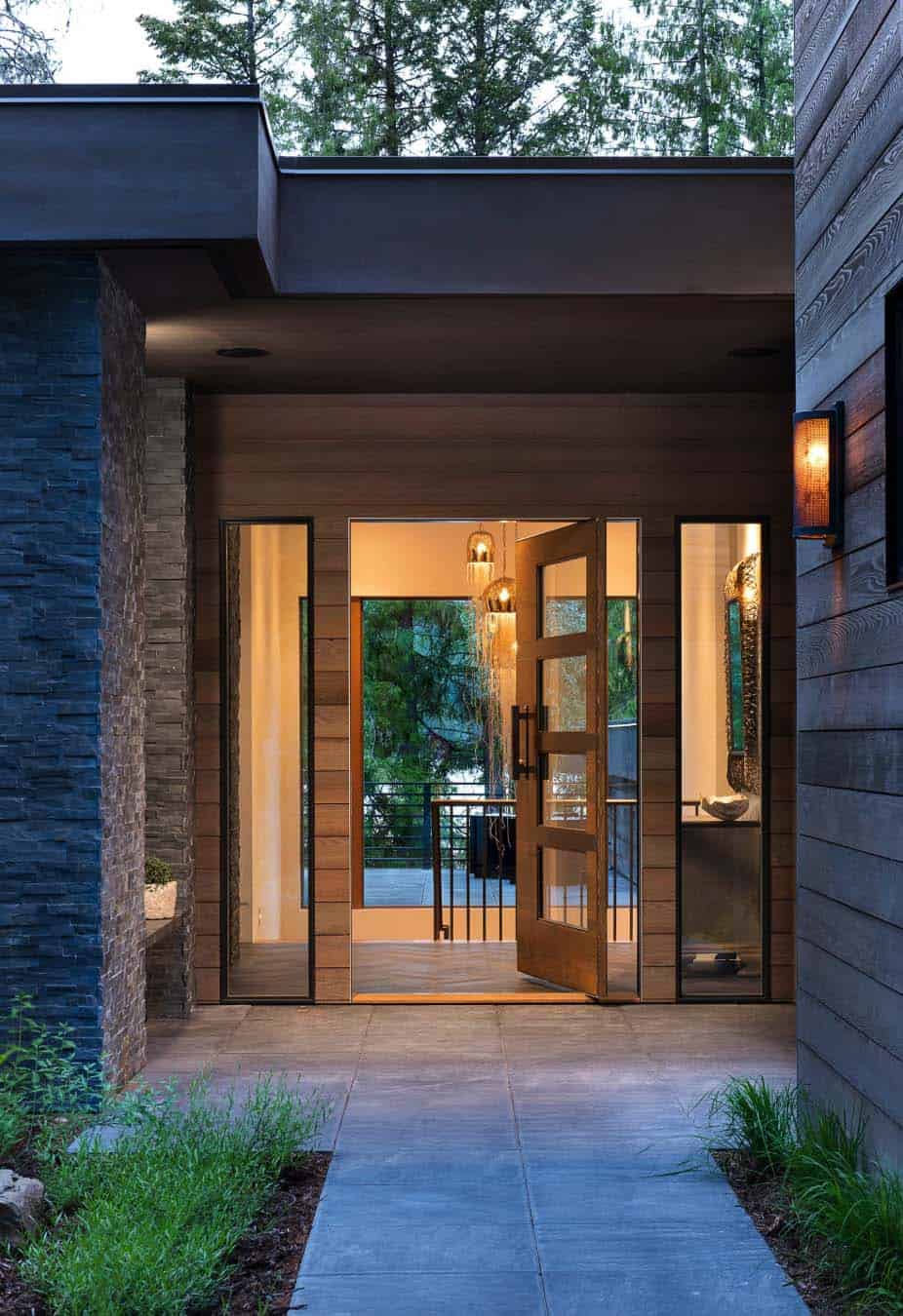
What We Love: From the moment you walk through the front door of the mountain lakefront getaway, the interior and exterior boundaries are blurred. Inviting living spaces and a spacious back deck invites you to relax and unwind. Everywhere you look, this beautiful retreat offers a tranquil setting of the lake, trees and beyond to the mountains. Overall, this home could leave anyone who visits it feeling refreshed with its idyllic lakeside lifestyle.
Tell Us: Would this lake house be your idea of the ultimate retreat for relaxation and serenity? Please let us know your thoughts in the Comments below!
Note: Have a look below for the “Related” tags for more fabulous home tours that we have featured here on One Kindesign from the portfolio of the architects of this project, Stillwater Architecture.
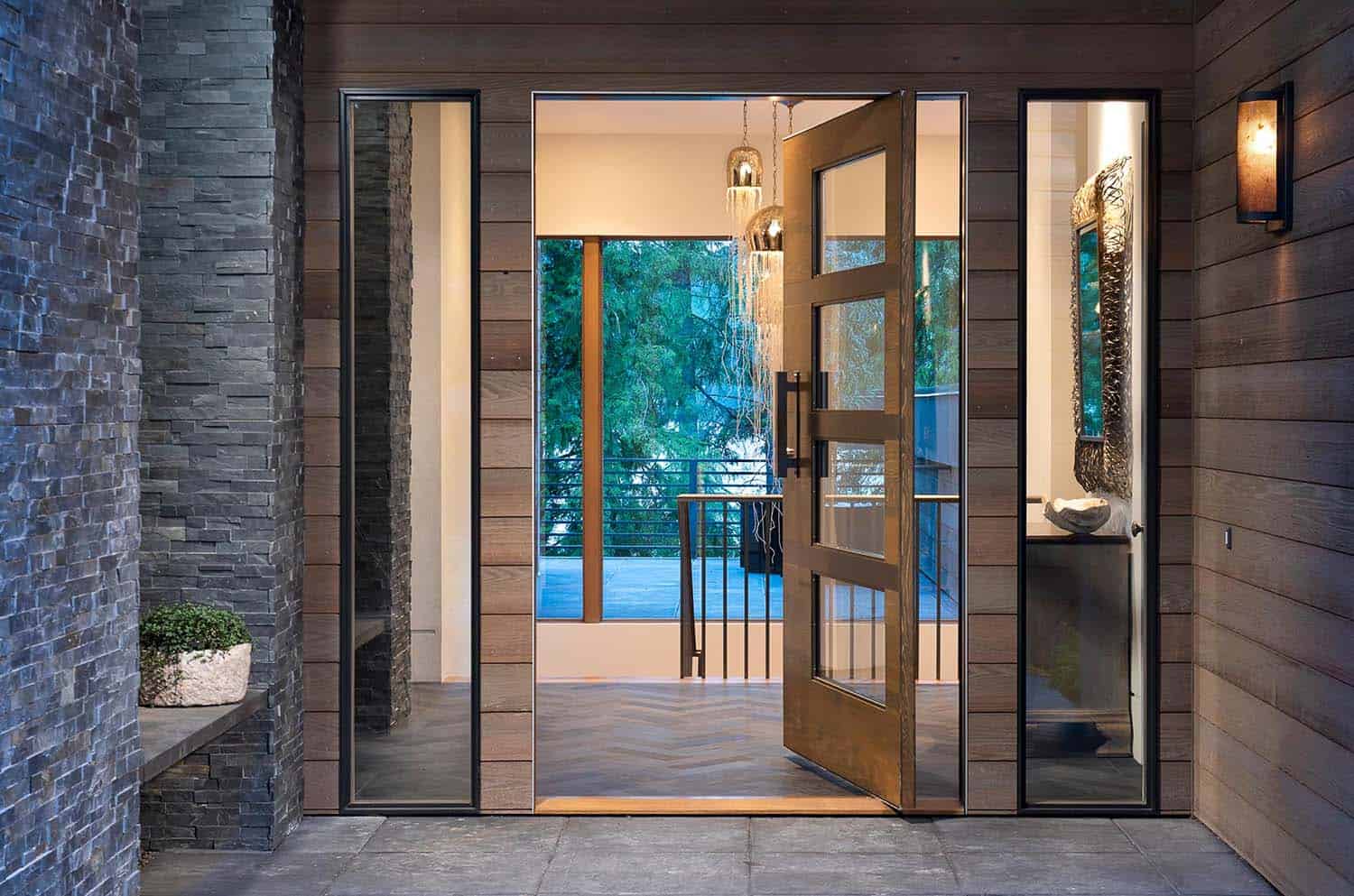
RELATED: Enchanting mountain home offers treehouse feel in Montana
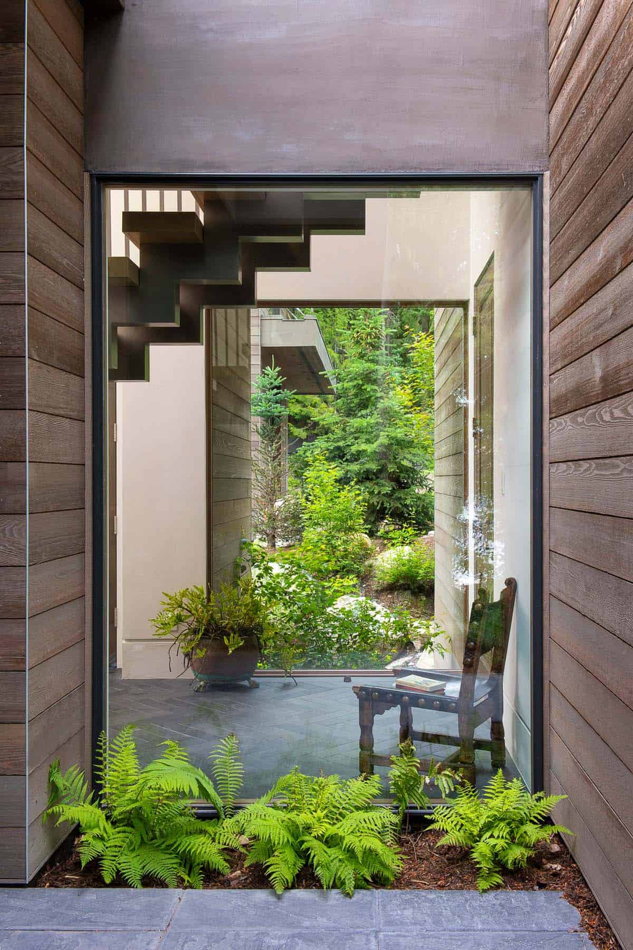
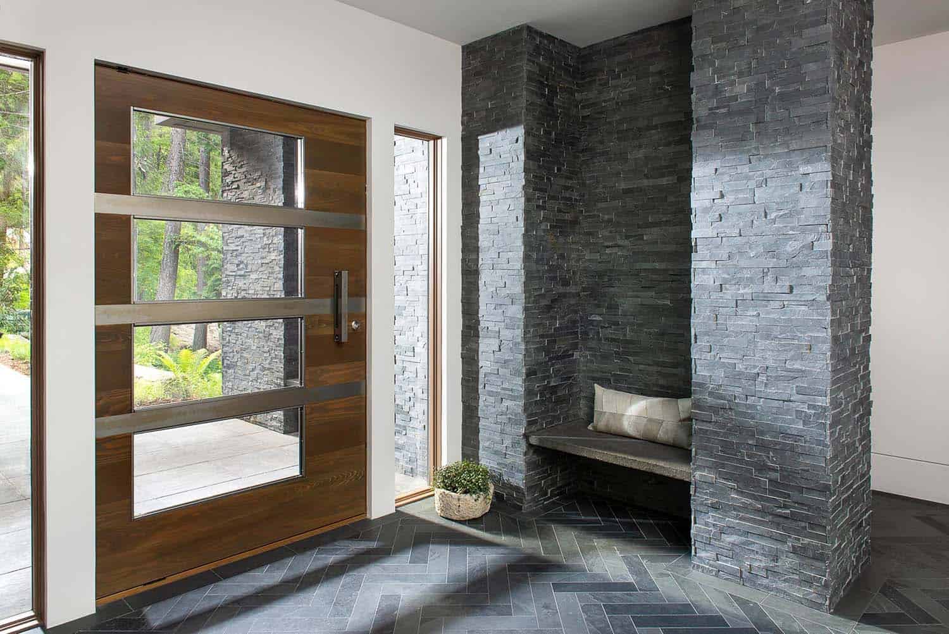
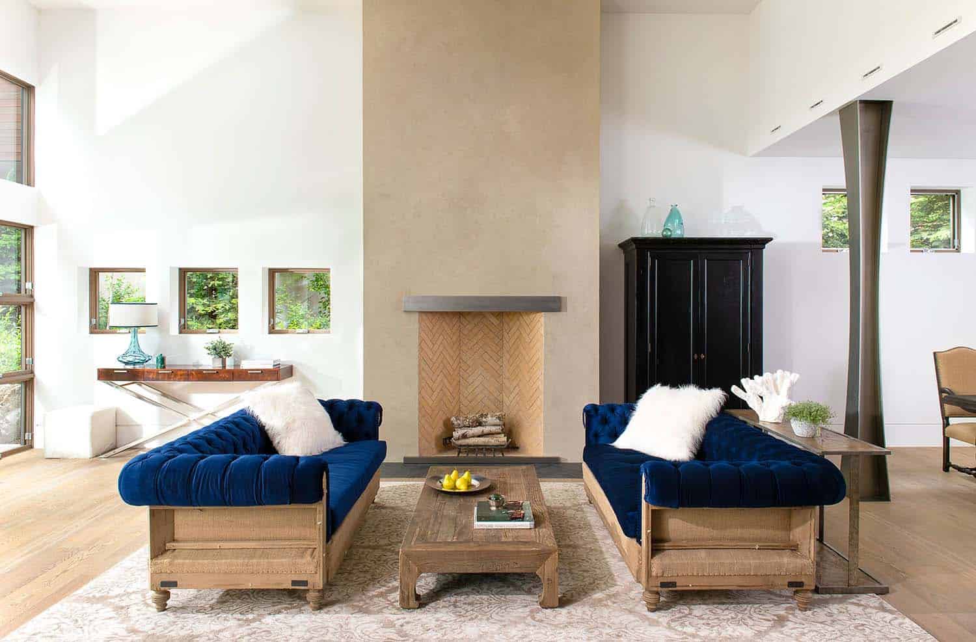
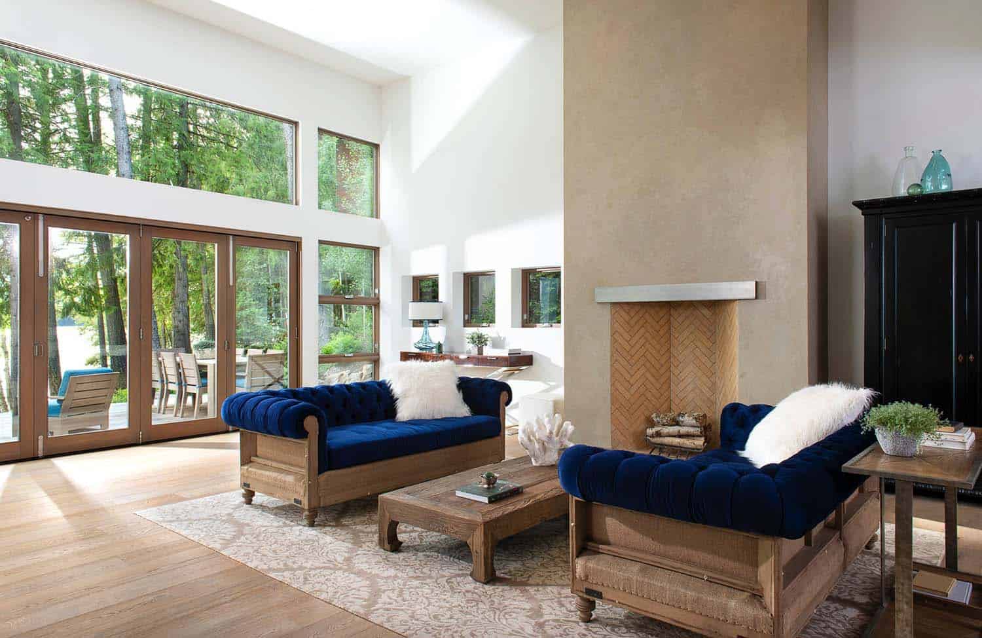
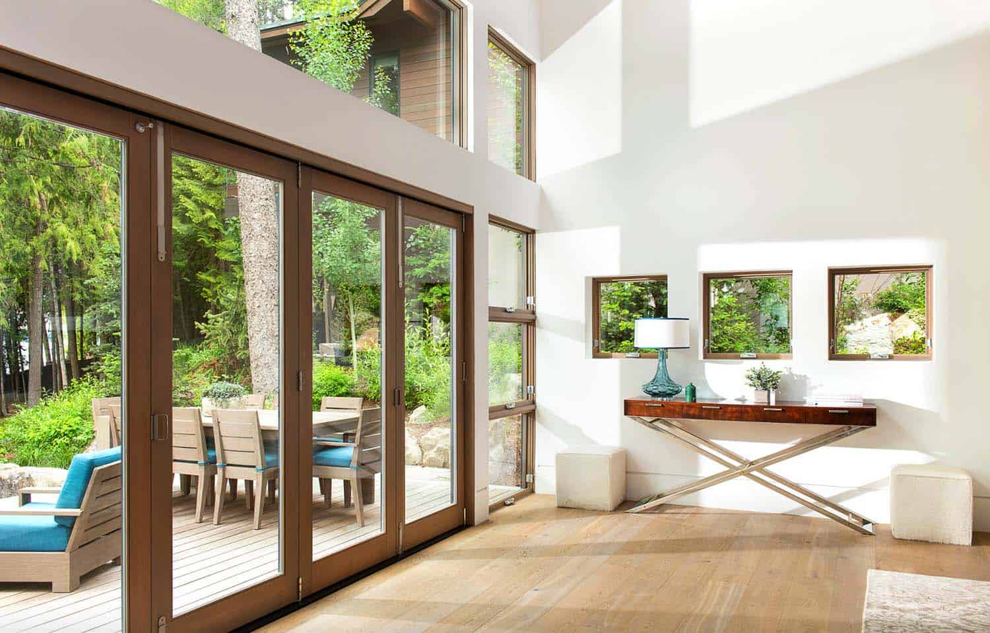
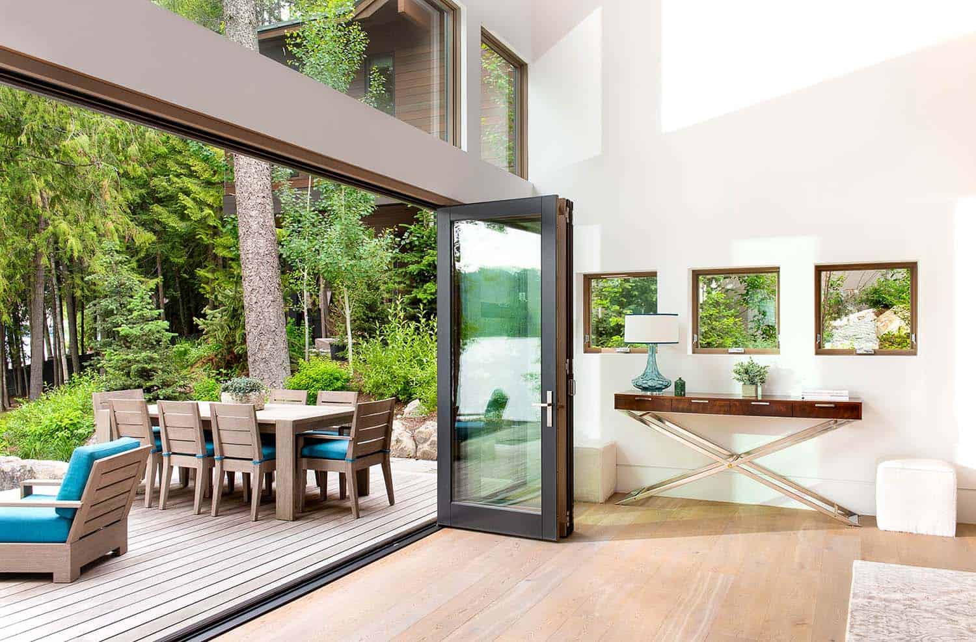
Above: In the living room, pocket doors helps to create a seamless connection between the indoors and out. Outside on the deck is jaw-dropping views of Whitefish Lake.
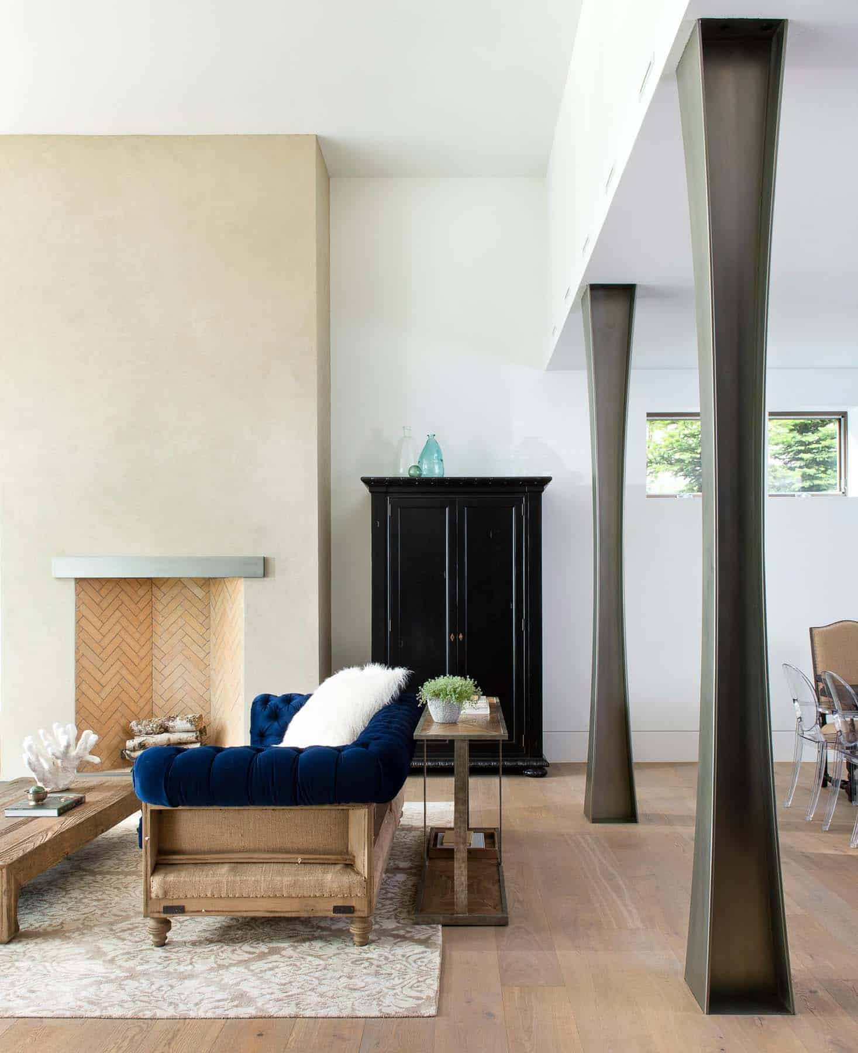
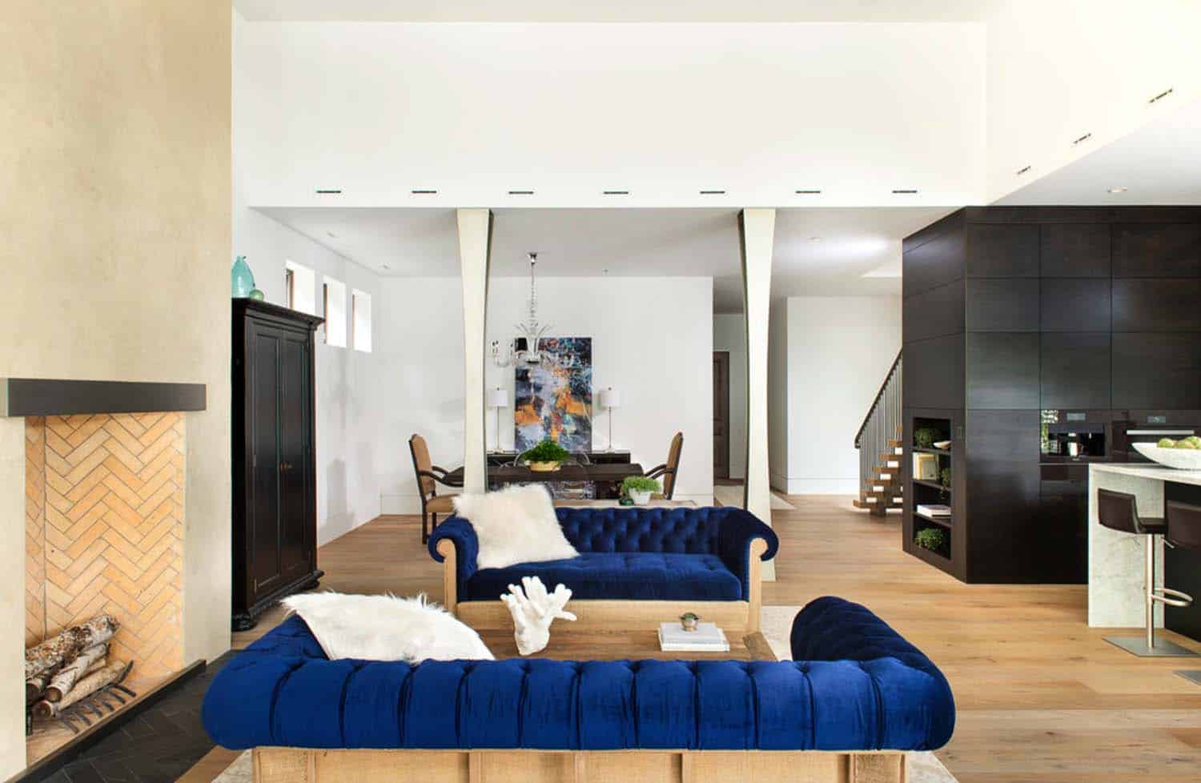
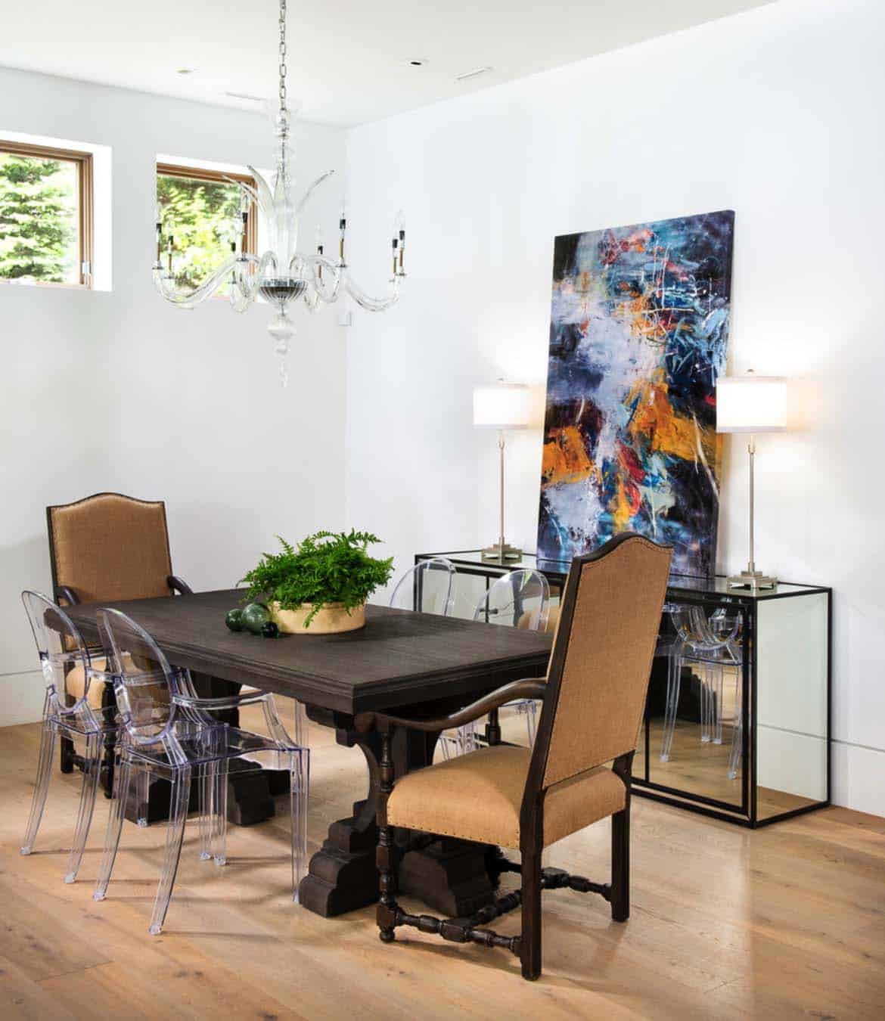
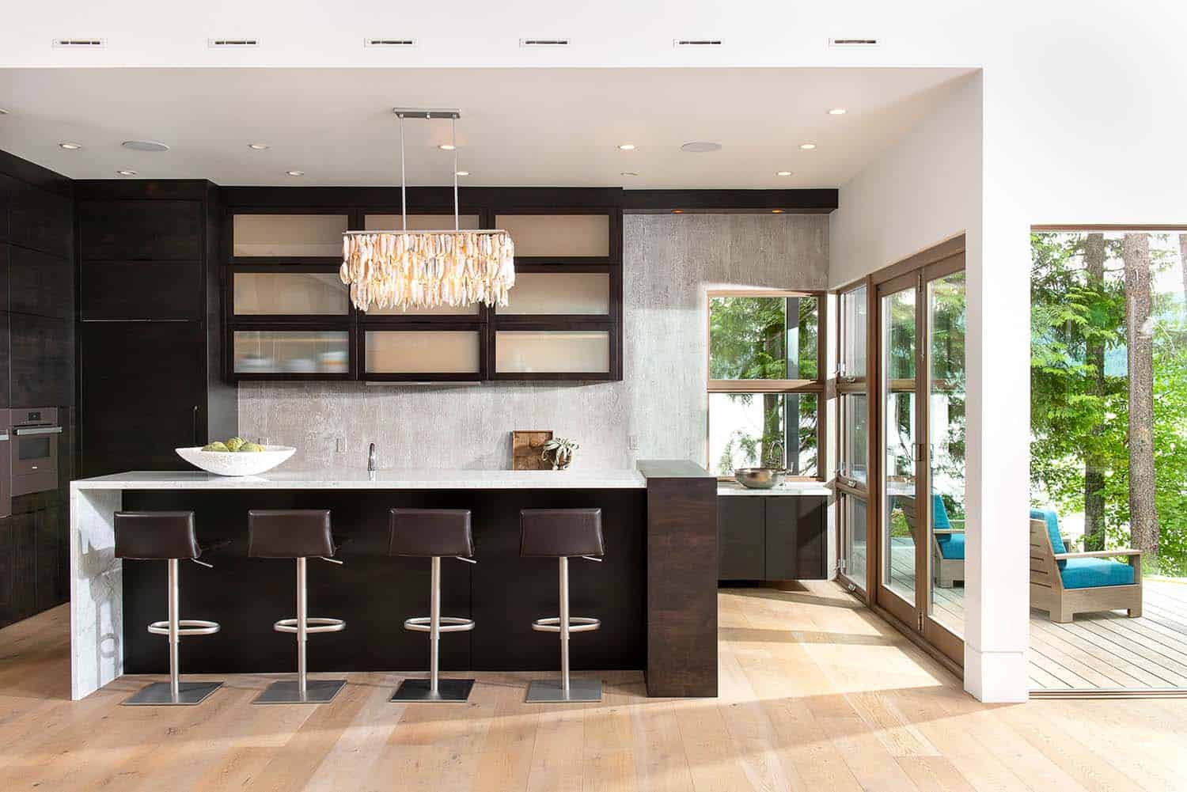
RELATED: A mountain modern take on the classic ski-in/ski-out chalet in Montana
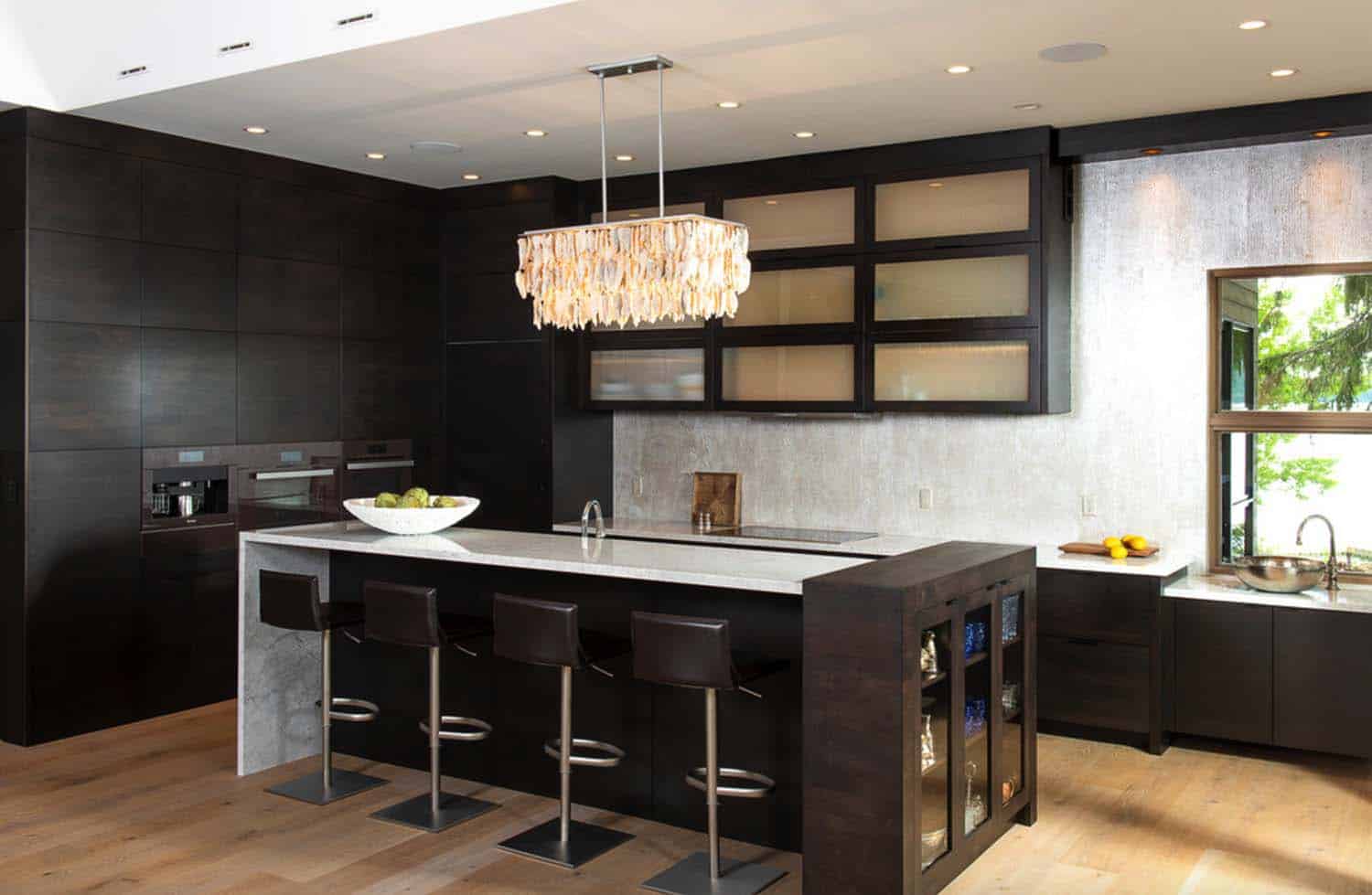
Above: This luxuriously appointed kitchen offers Miele appliances and wooden monolith cabinets without hardware — keeping things clean and simple.
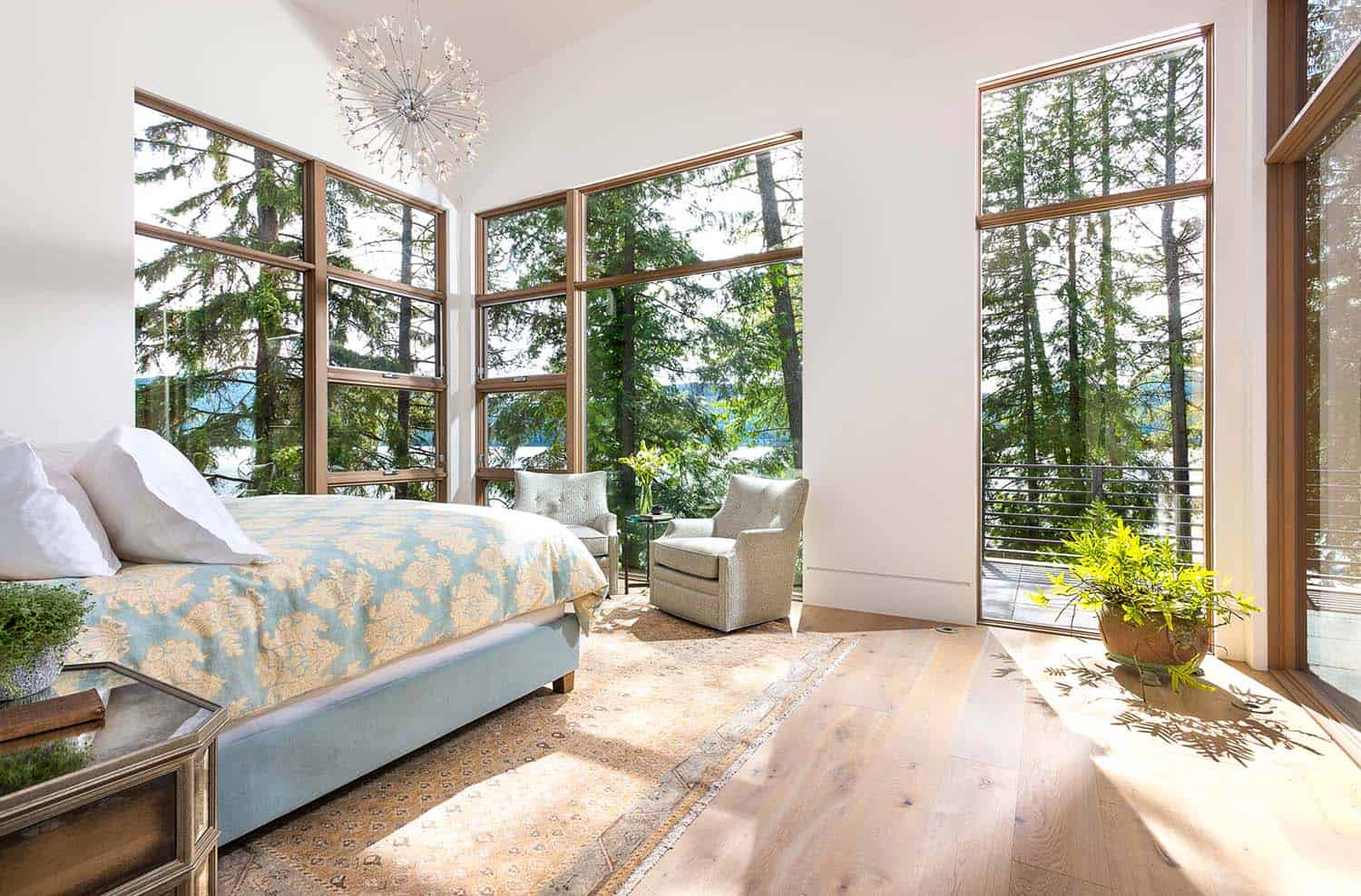
Above: In the master bedroom, floor-to-ceiling windows frame breathtaking views of the lake.
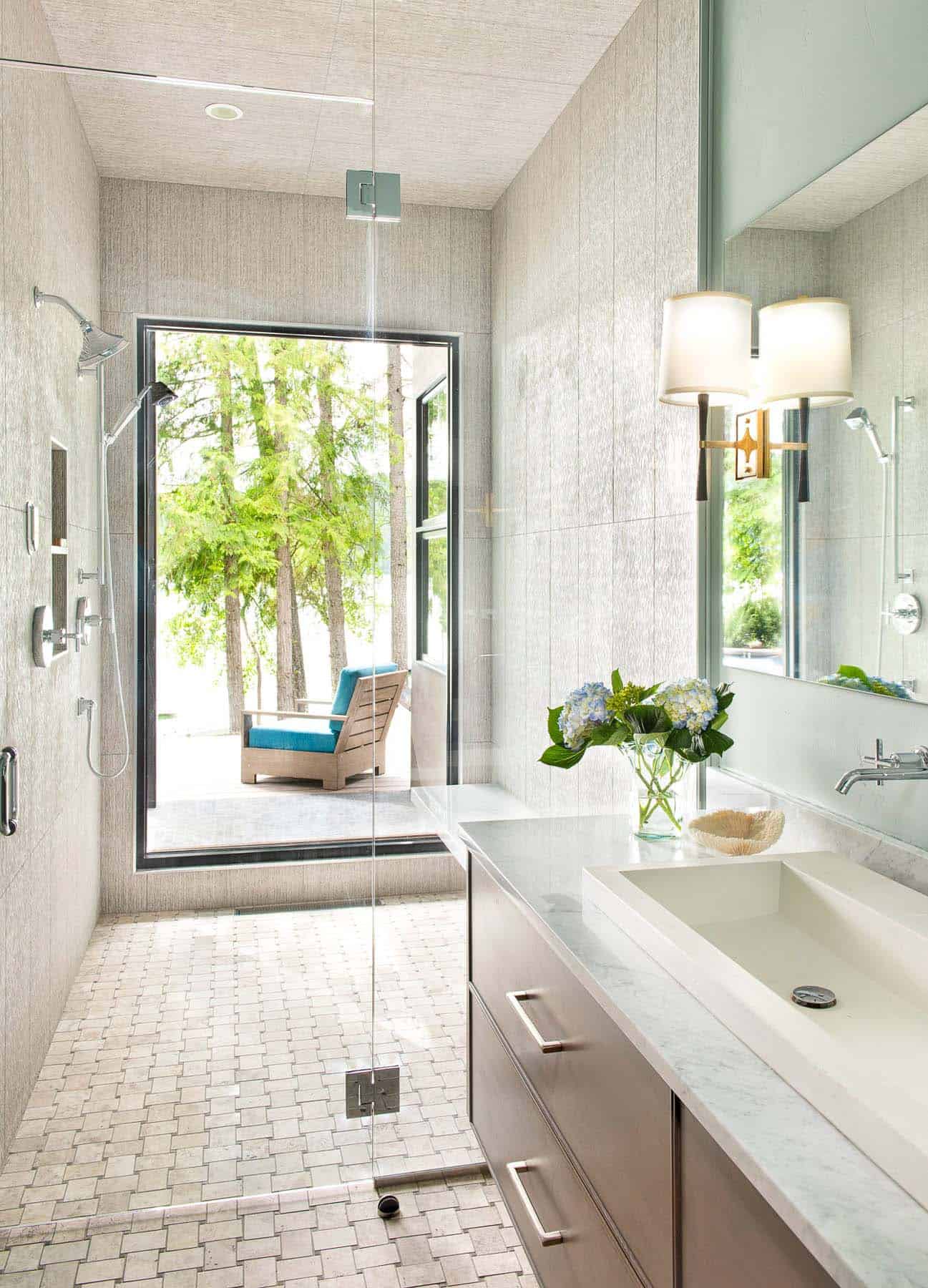
Above: The master bathroom offers a full-height window to capitalize on the lakefront views.
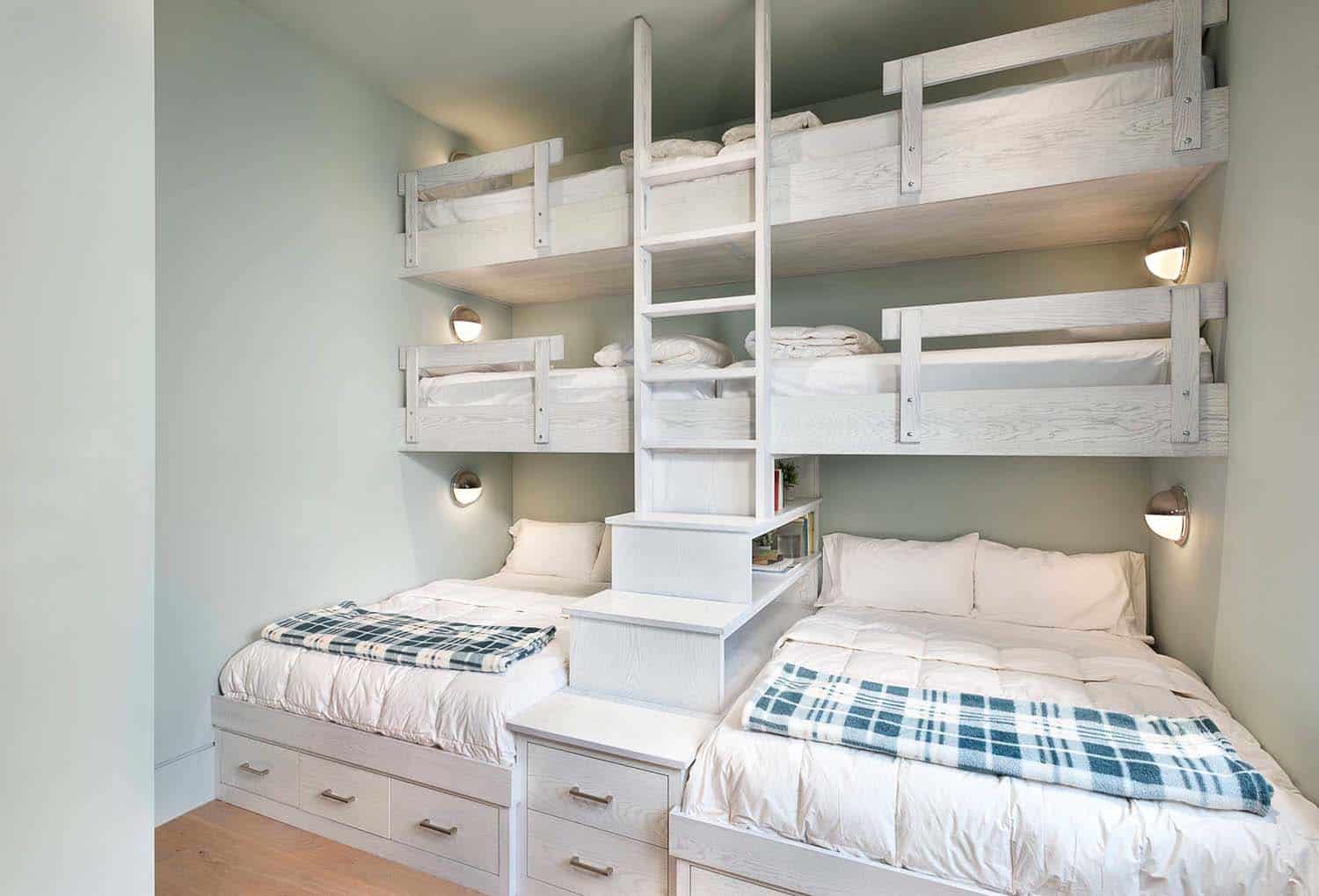
Above: A 10-foot high ceiling in the bunk room allows for three-tiers, plenty of space for visiting families.
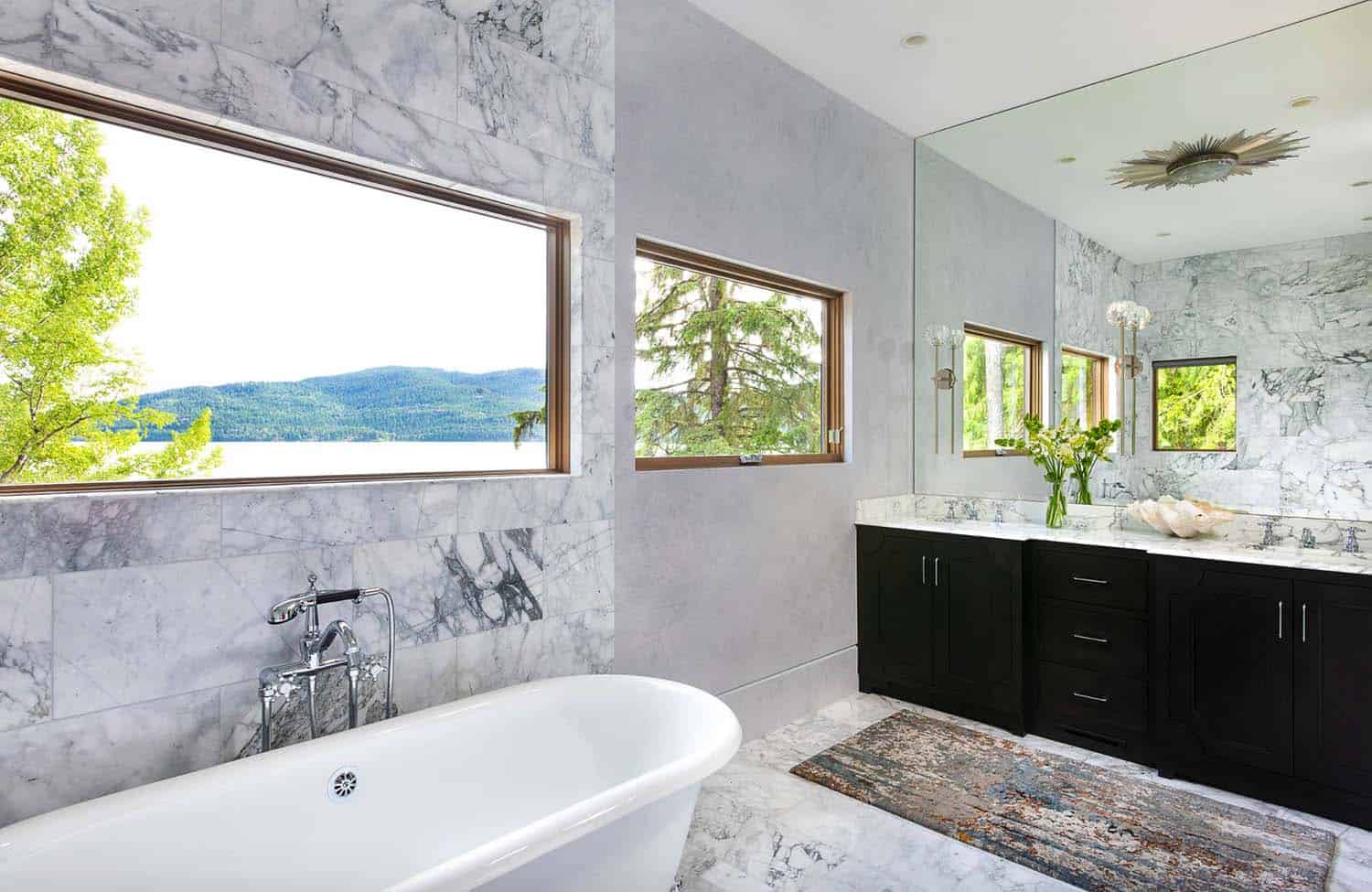
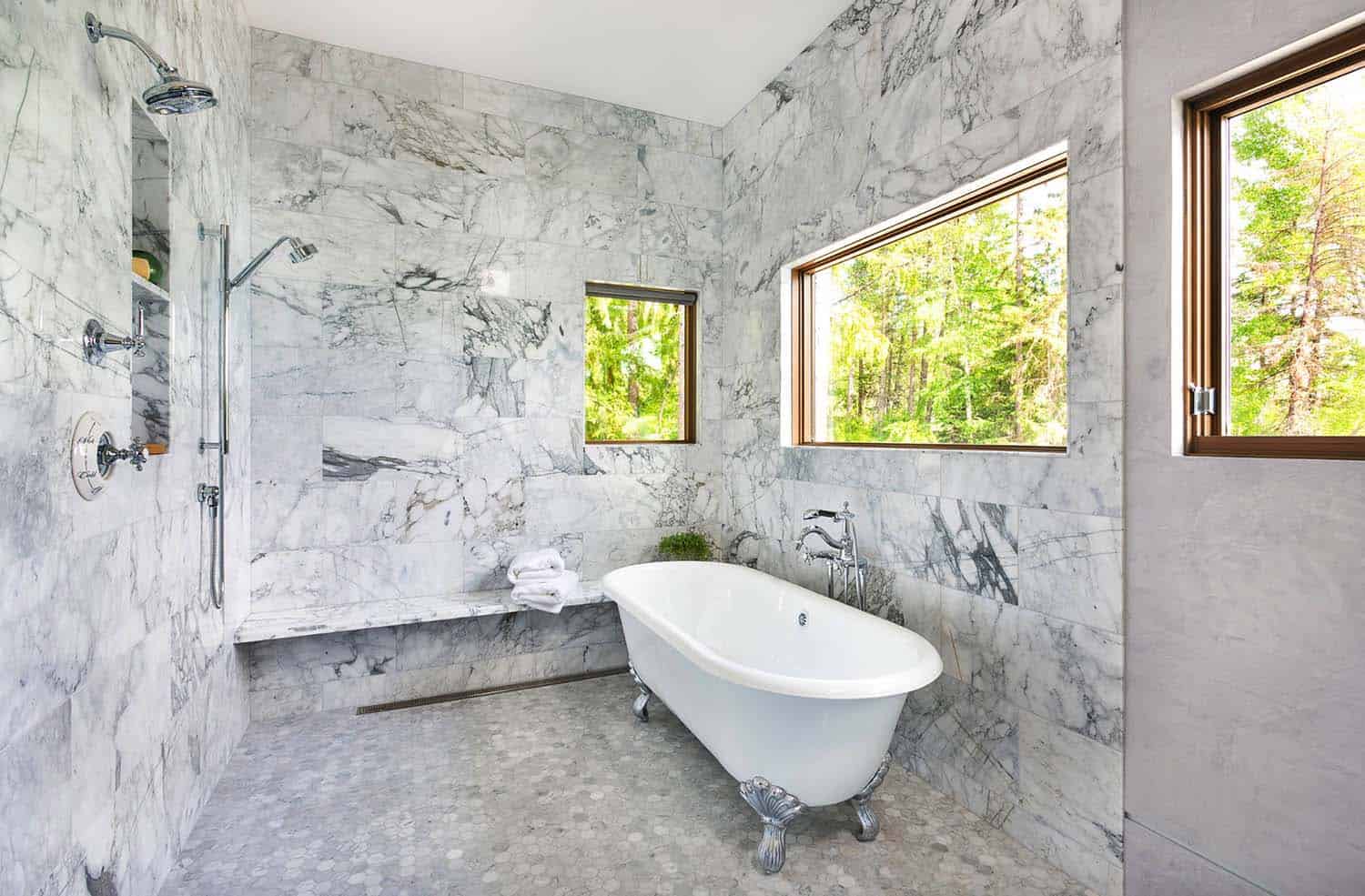
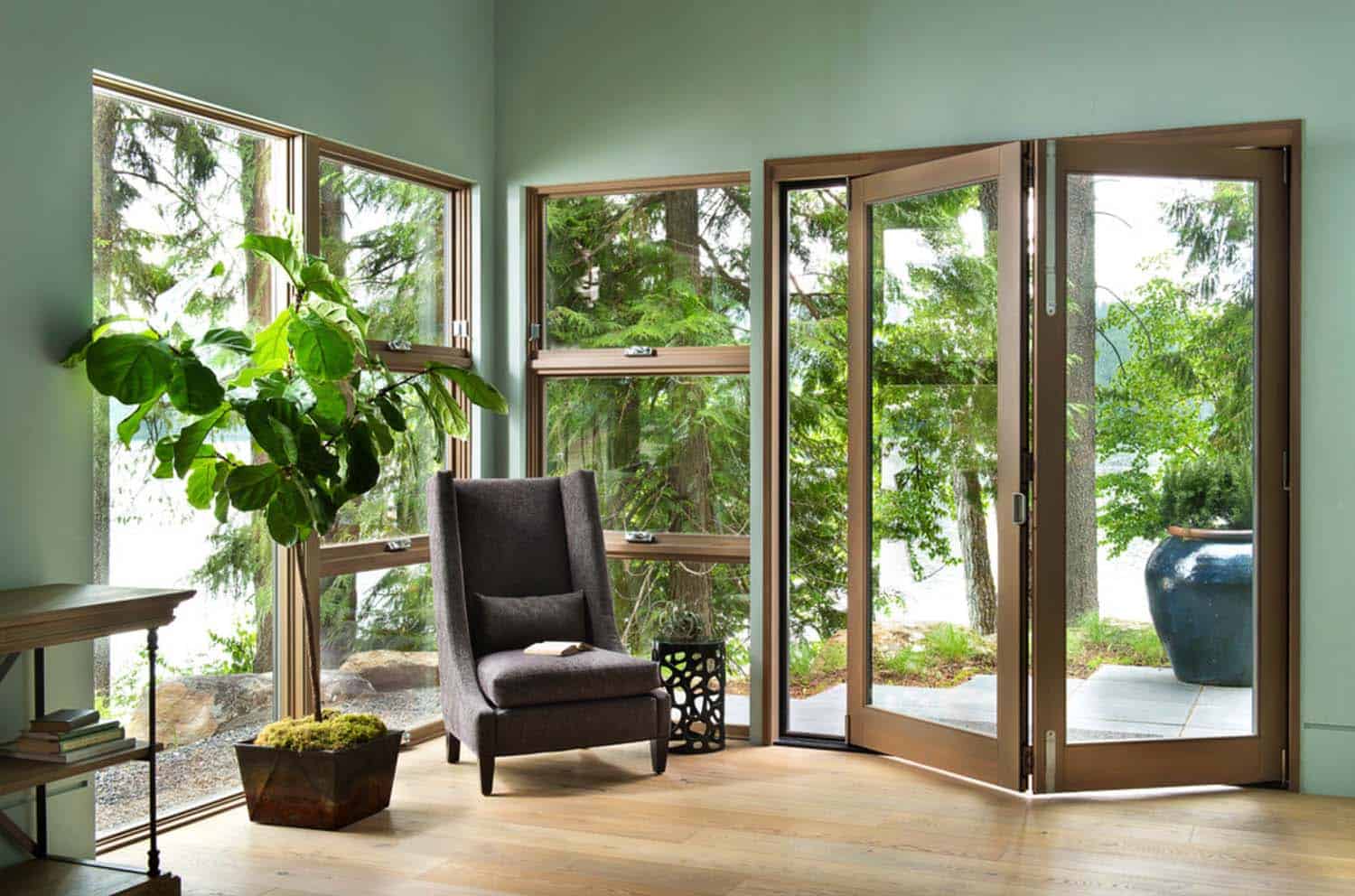
Above: A cozy sitting area is inspired by nature with it’s earthy green paint.
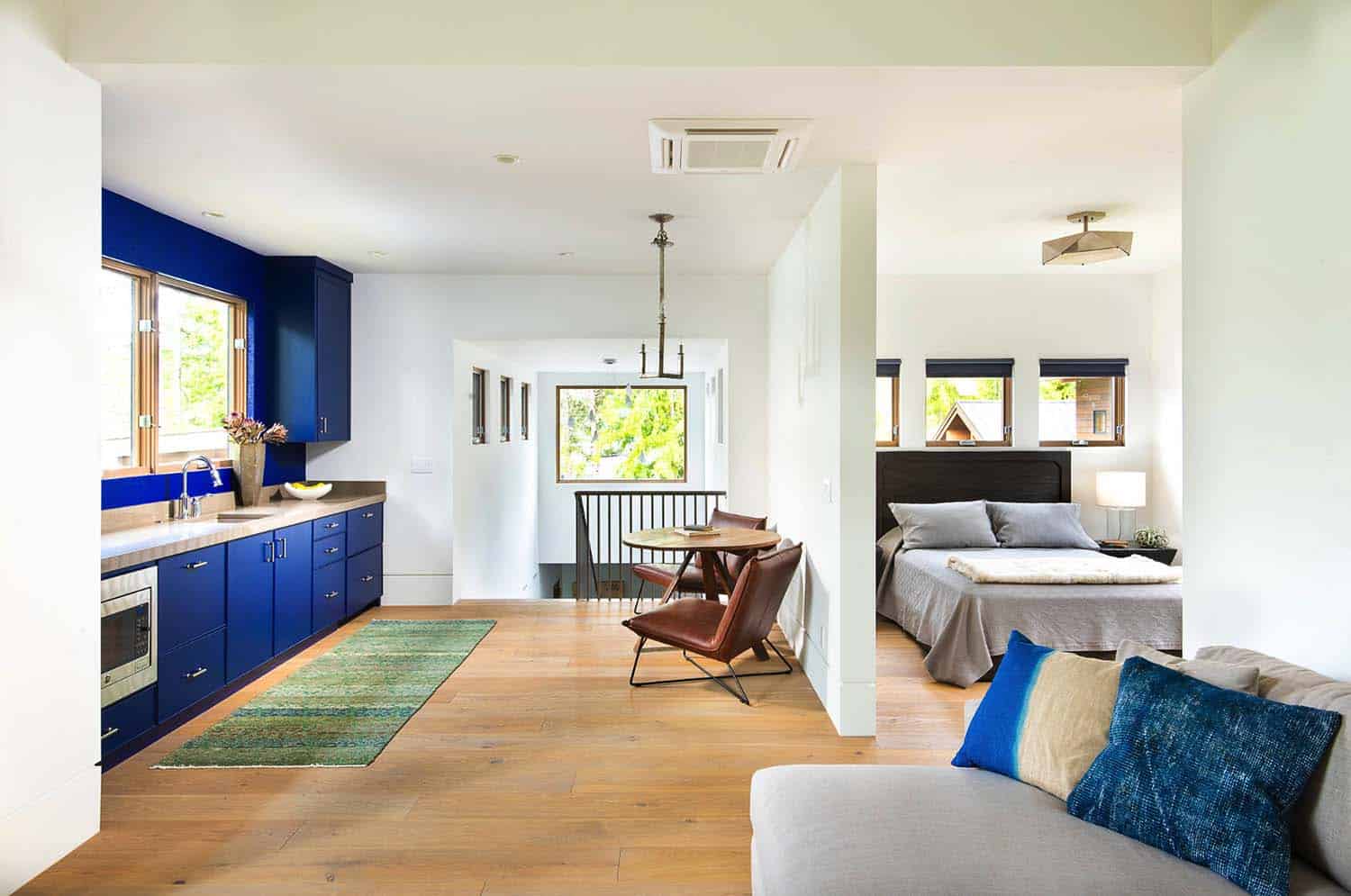
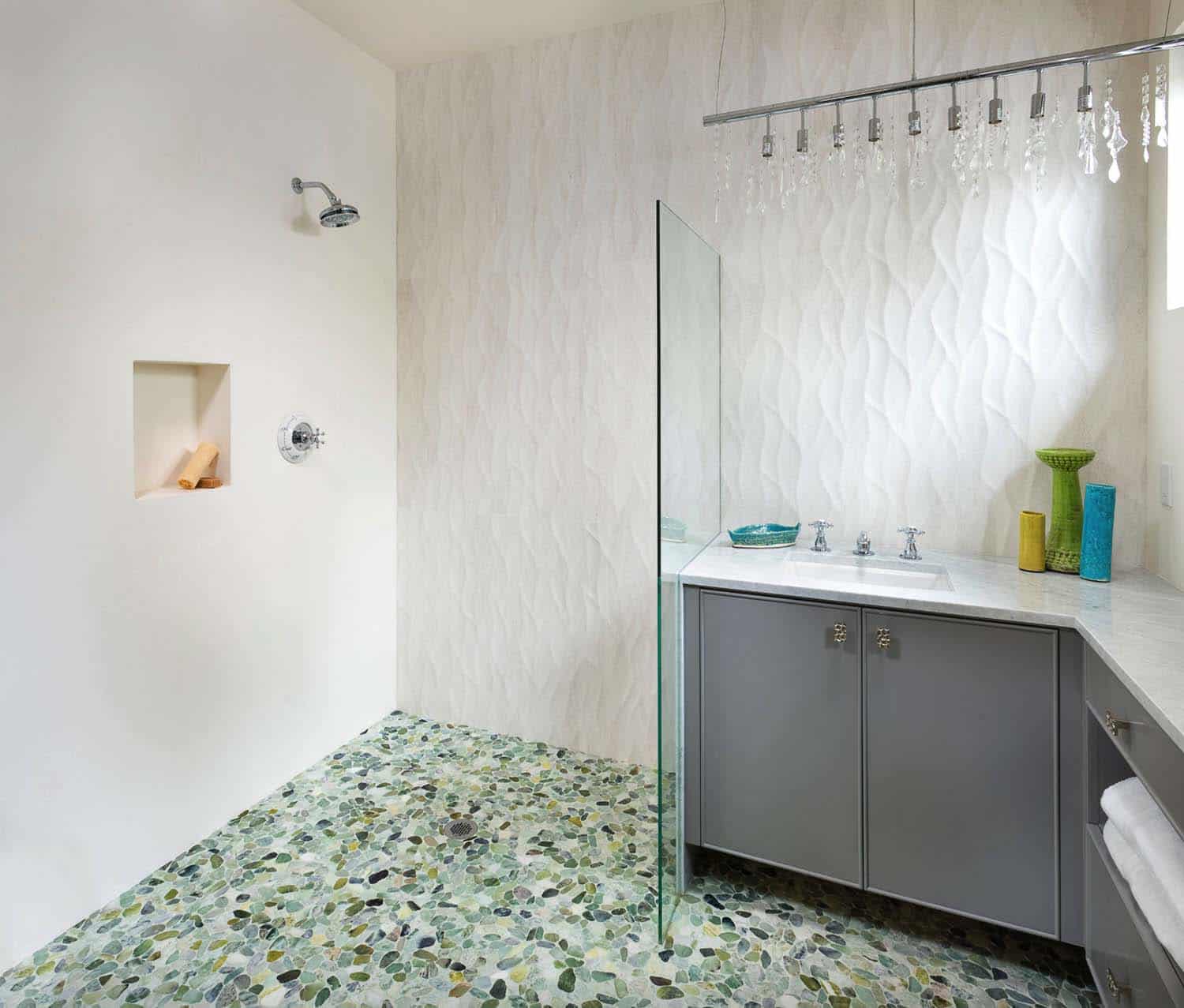
RELATED: Striking lake house blends modern elements with traditional Montana style
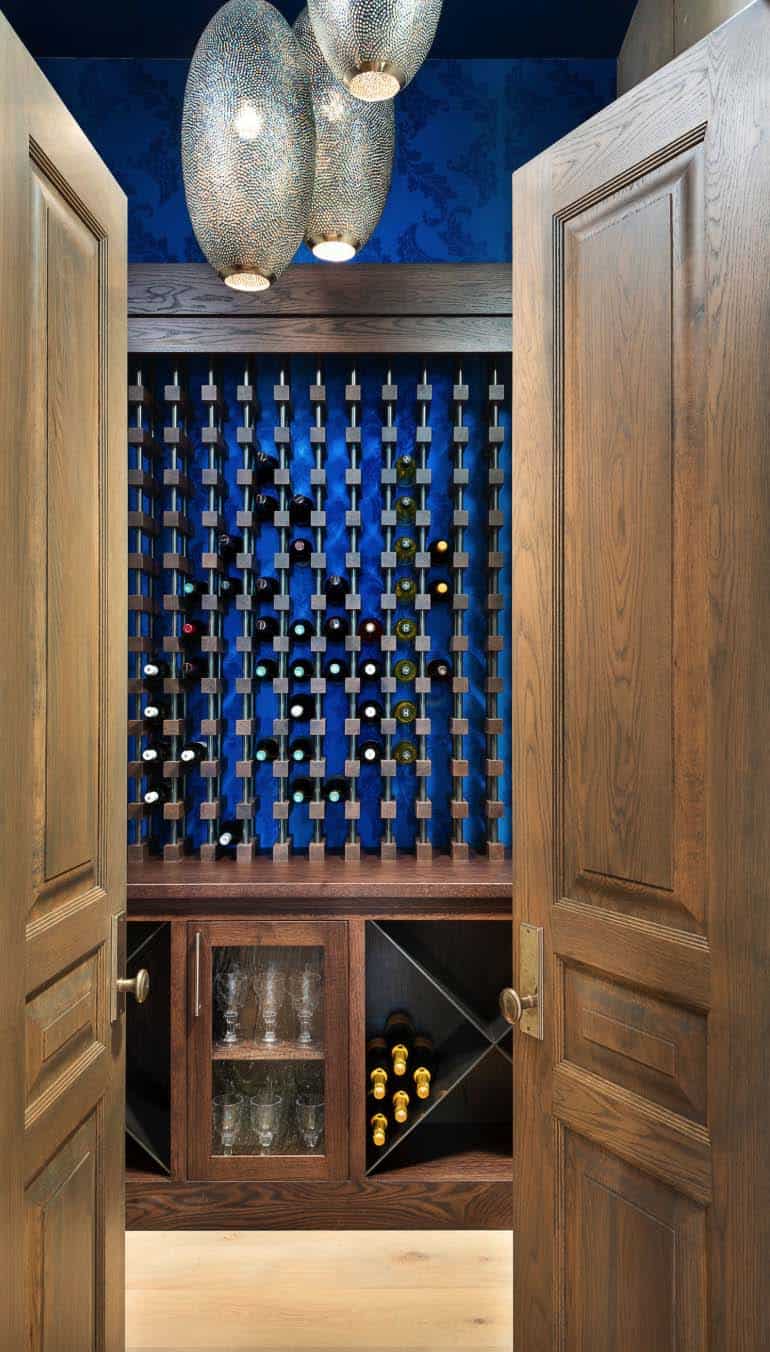
Above: This retreat even comes complete with it’s own wine room, ideal for entertaining in style!
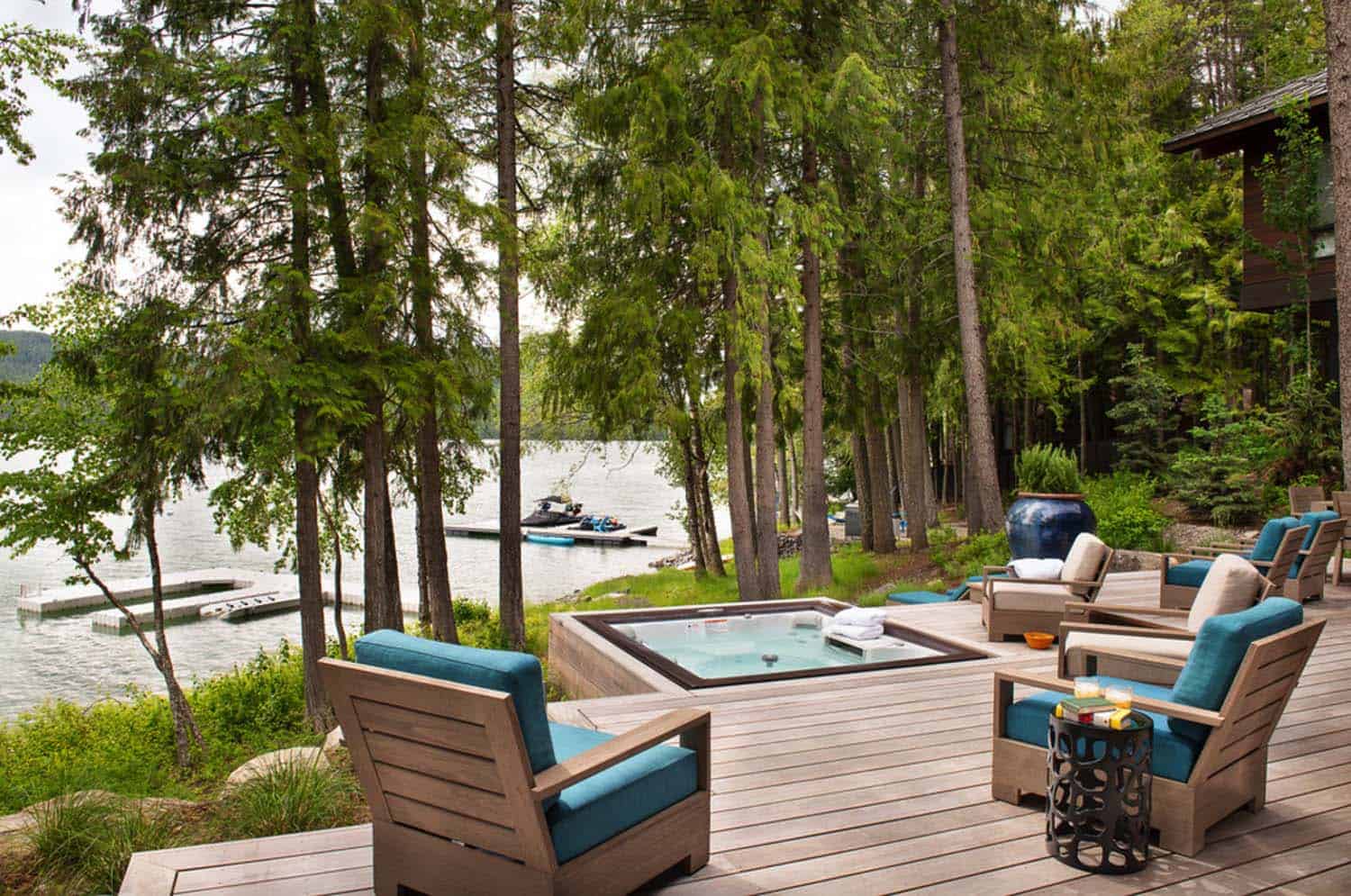
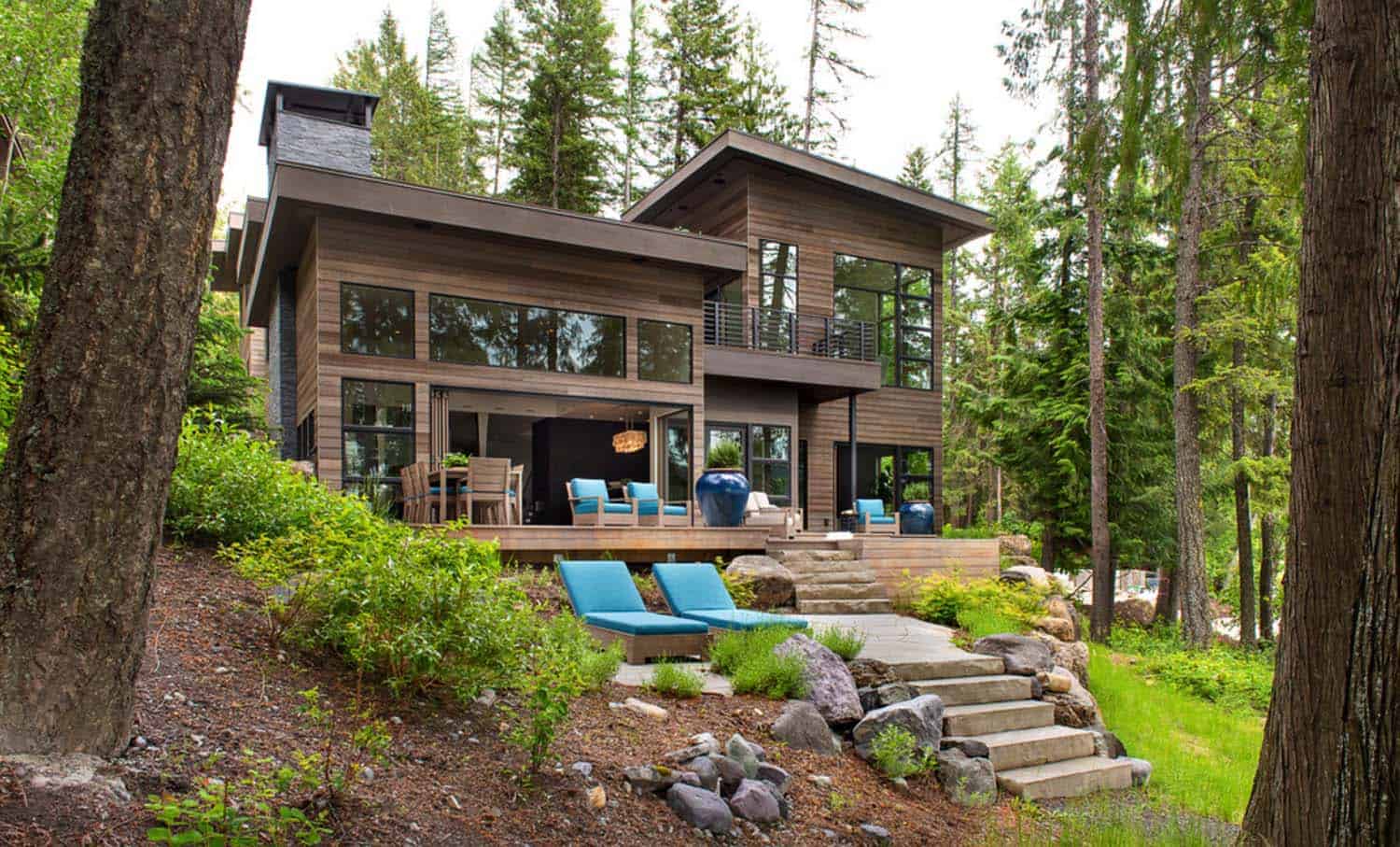
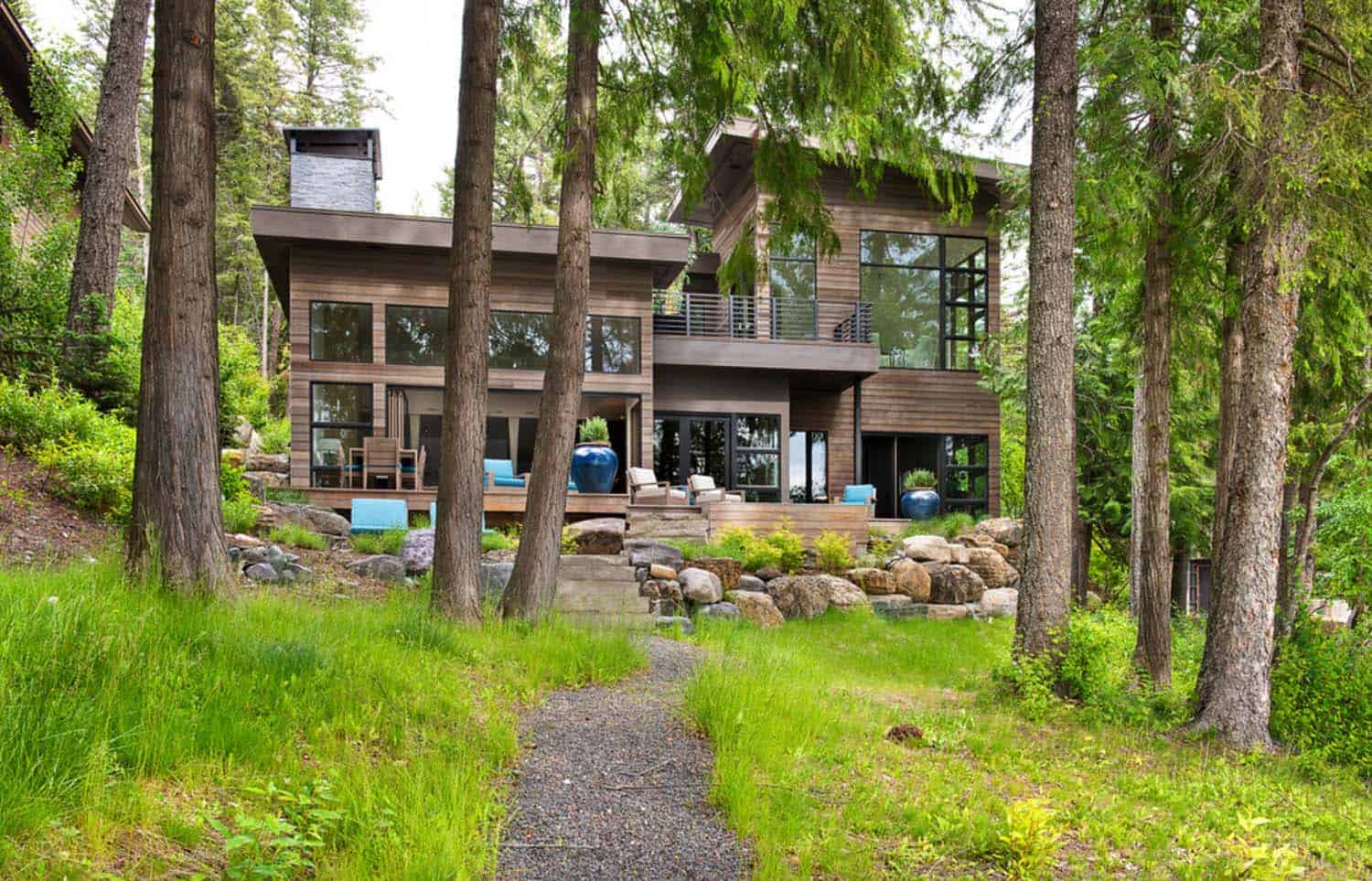
Above: Both the living room and master bedroom offer sweeping views of the lake. The landscaping consists of low-maintenance native grasses. This is a design decision to facilitate the feeling of “vacation mode”.
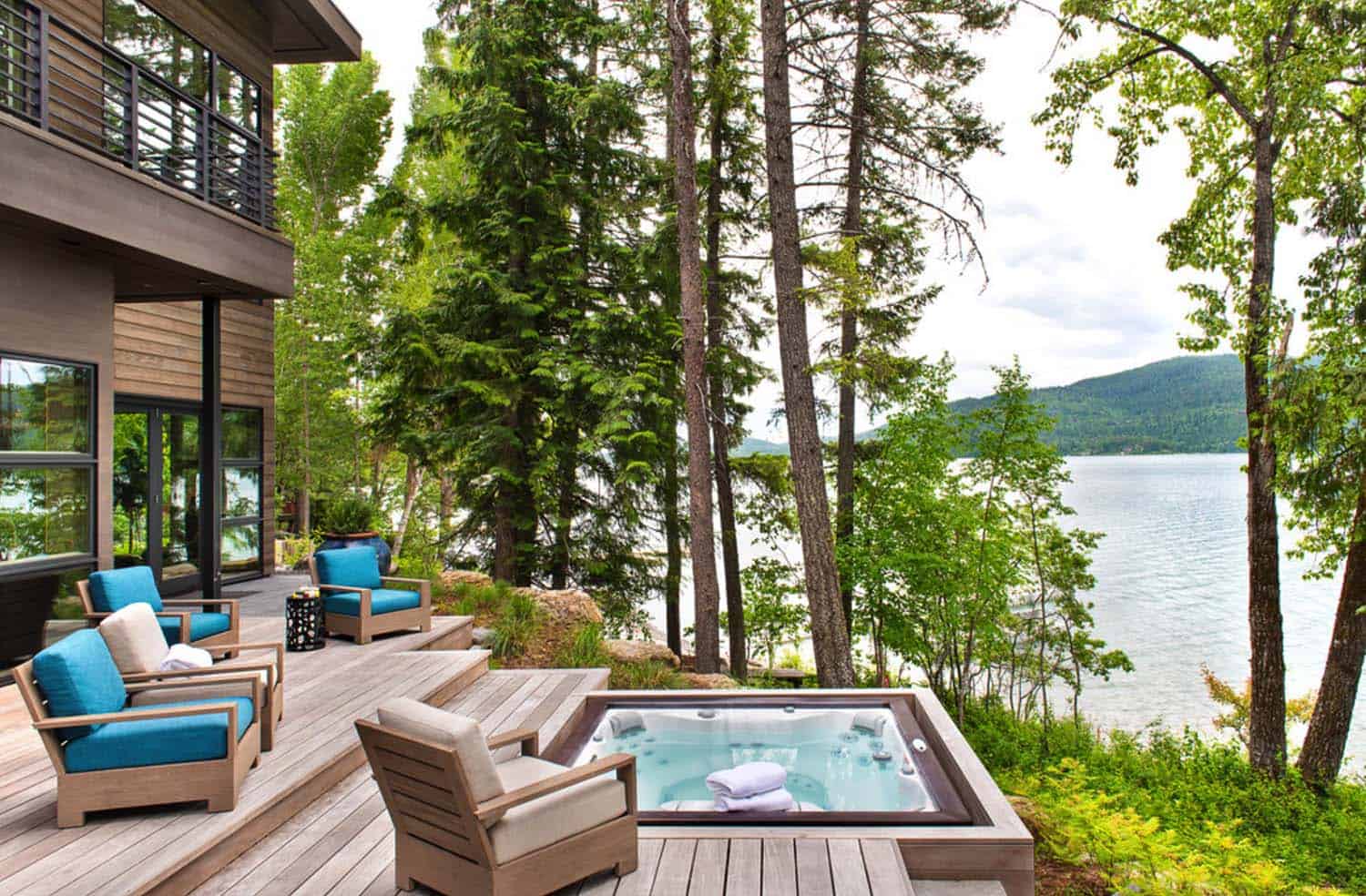
Photos: Heidi Long



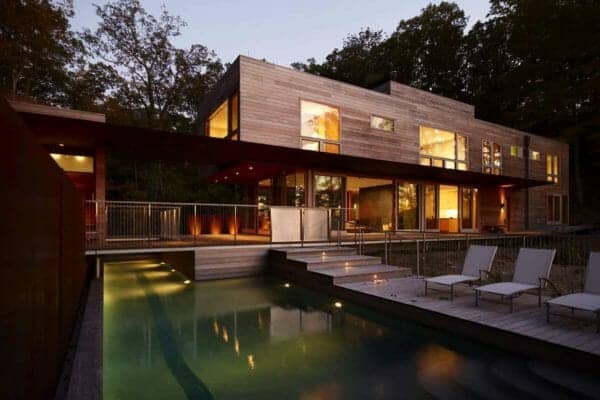
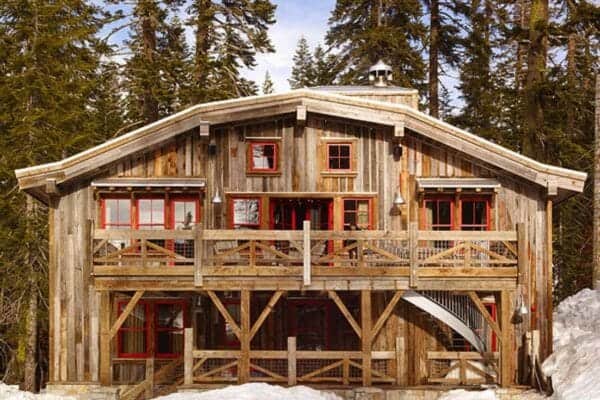
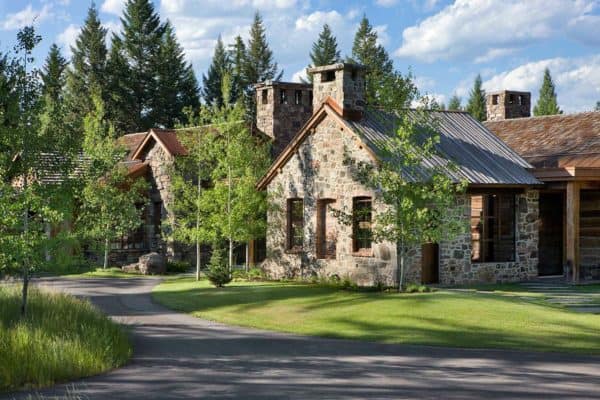


2 comments