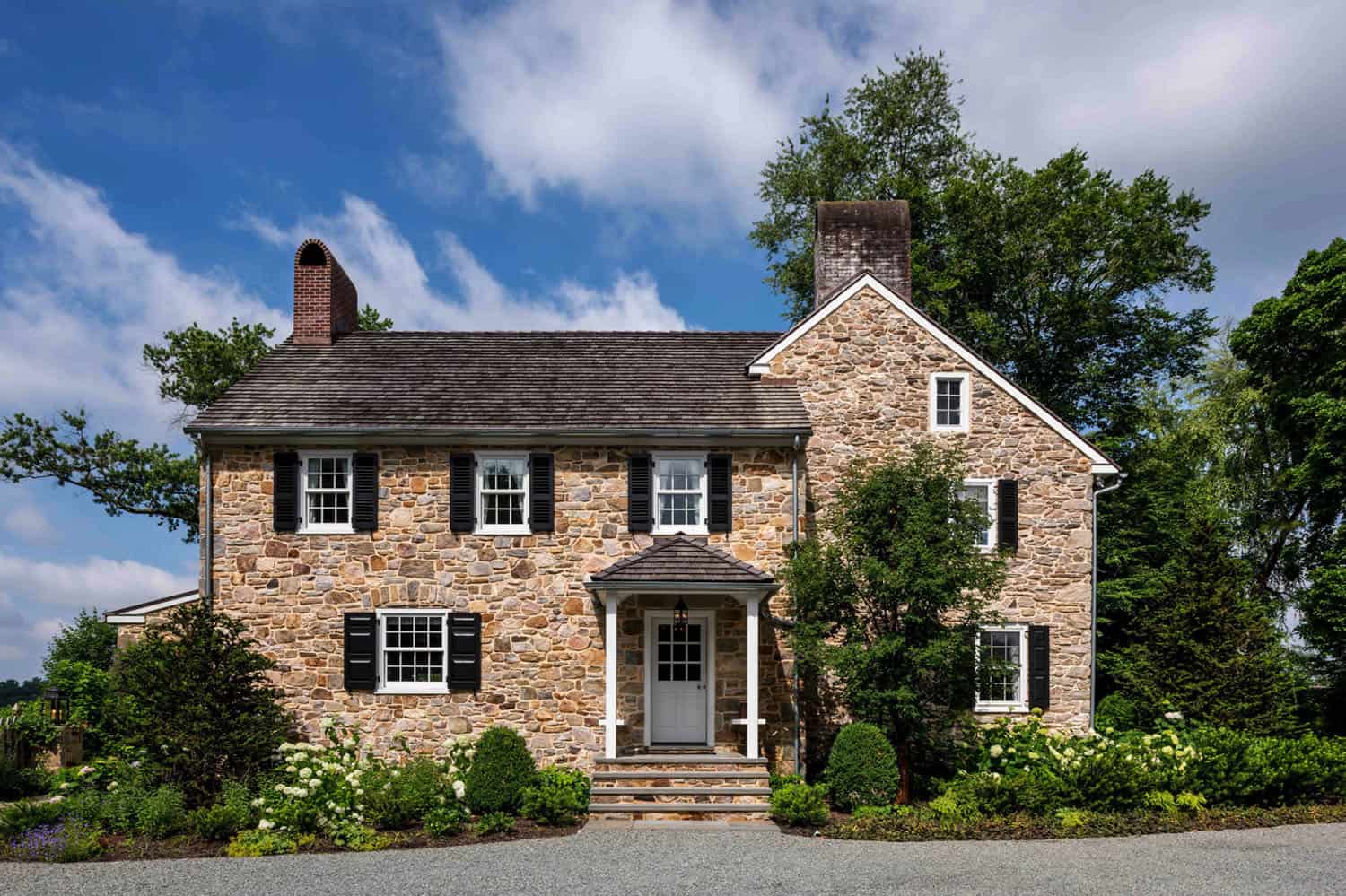
An eighteenth-century brick and fieldstone farmhouse has been beautifully restored by Period Architecture, located at the end of a tree-lined drive in Chester County, Pennsylvania. When the current owners acquired this home, it had been surprisingly well maintained over the years.
The original two-bay, two-story structure was built circa 1720 and featured two rooms front to back with corner fireplaces. A fieldstone addition was made in the 1750s and in the 1970s, a brick veneer bay created a formal living room on the main level with a bedroom suite above.

Although delighted with its architectural and structural integrity, the homeowners wished to upgrade and expand the house for contemporary living and their growing family. The architects reconfigured the floor plan to accommodate an additional 1,700 square feet of living space.
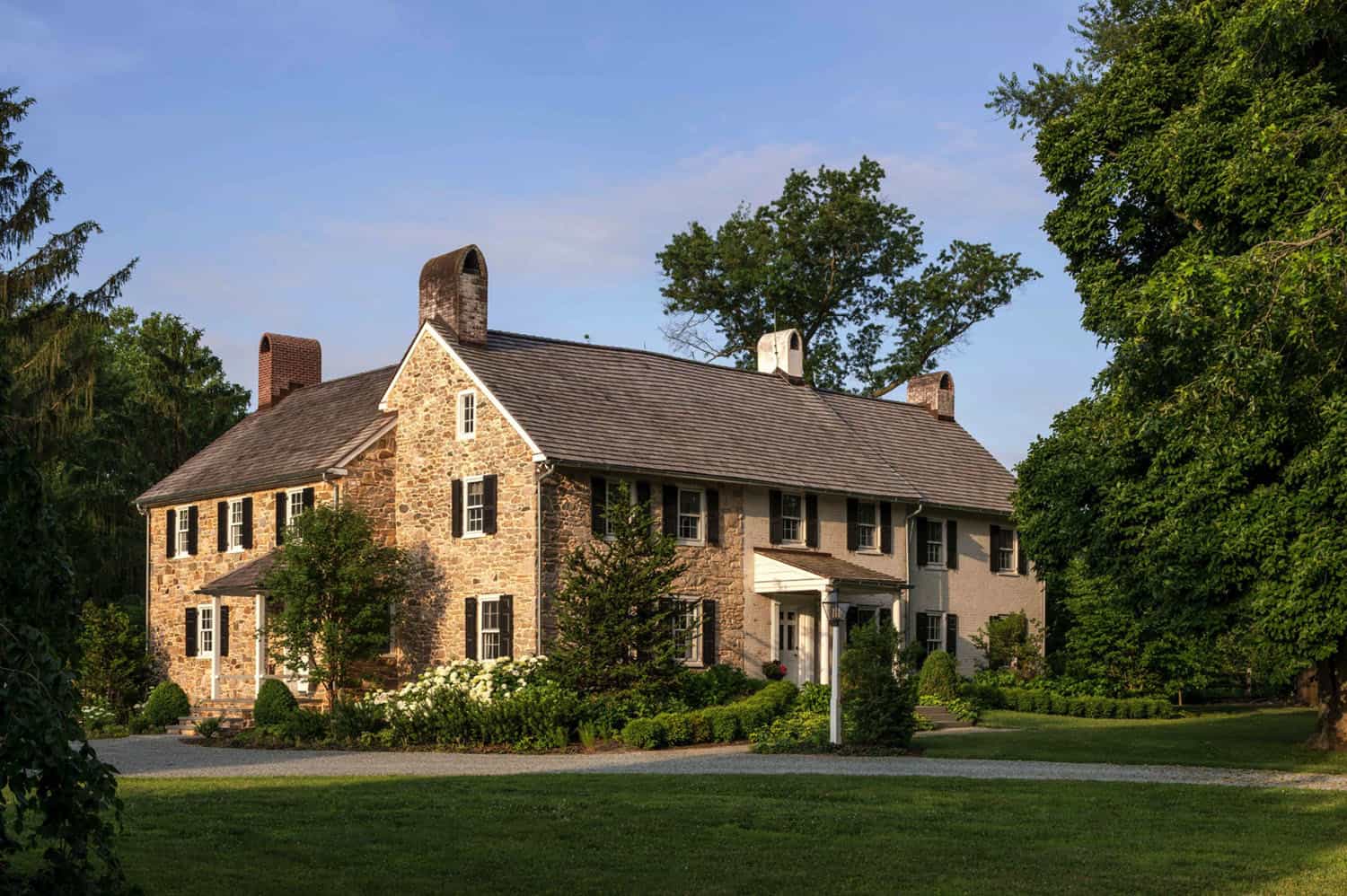
The addition brings in astonishing natural light while taking advantage of the views from the interior spaces as well as from new outside seating areas. Stones uncovered during the demolition were reused in the arched stone wall of the covered porch and elsewhere.

What We Love: This beautiful fieldstone farmhouse renovation and addition project offers its inhabitants a warm and inviting, newly revived place to call home. Surrounded by lush greenery, this home has plenty of privacy while creating a feeling of tranquility while looking out through the windows. Every detail has been thoughtfully restored, returning this home to its original glory.
Tell Us: What are your thoughts on the overall look and feel of this rehabilitation project? Please share your feedback below in the Comments!
Note: Have a look at a couple of our favorite farmhouse style home tours that we have featured here on One Kindesign: A gorgeous farmhouse style home on Big Cedar Lake and Cozy cottage farmhouse style dwelling in the California foothills.


The original front door was returned to use, now made inviting with the addition of a covered entry. A new brick chimney matches the existing pointed chimney caps, which are unlike any others found in the region.

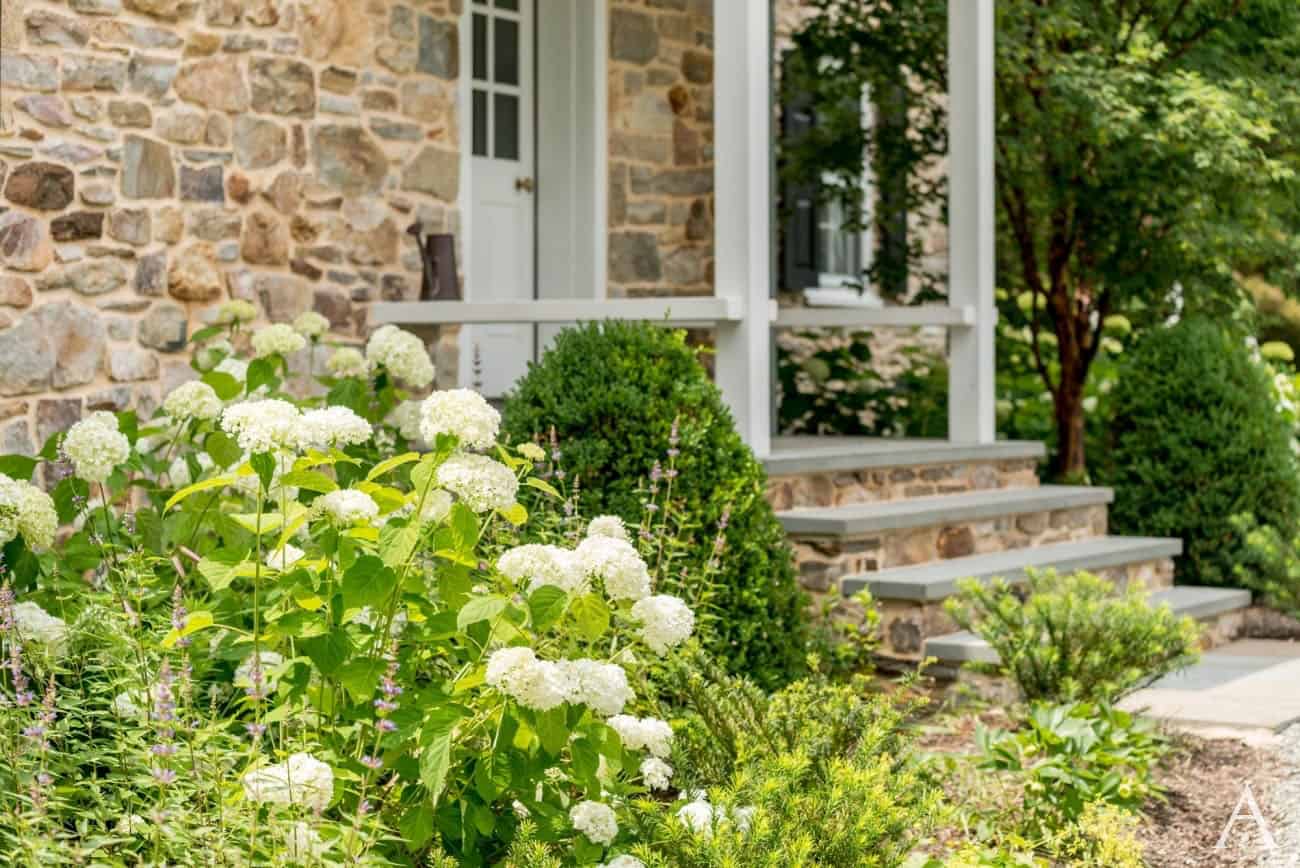

The interior boasts a new period-detailed kitchen, butler’s pantry, mudroom, and back stair hall. The cabinetry details and millwork present authenticity while reproduction hardware based on salvaged original pieces are used throughout the house.


In the refreshed kitchen, white subway tile backsplash, soapstone countertops and reclaimed chestnut on the island countertop. The beaded inset custom cabinetry was locally fabricated.
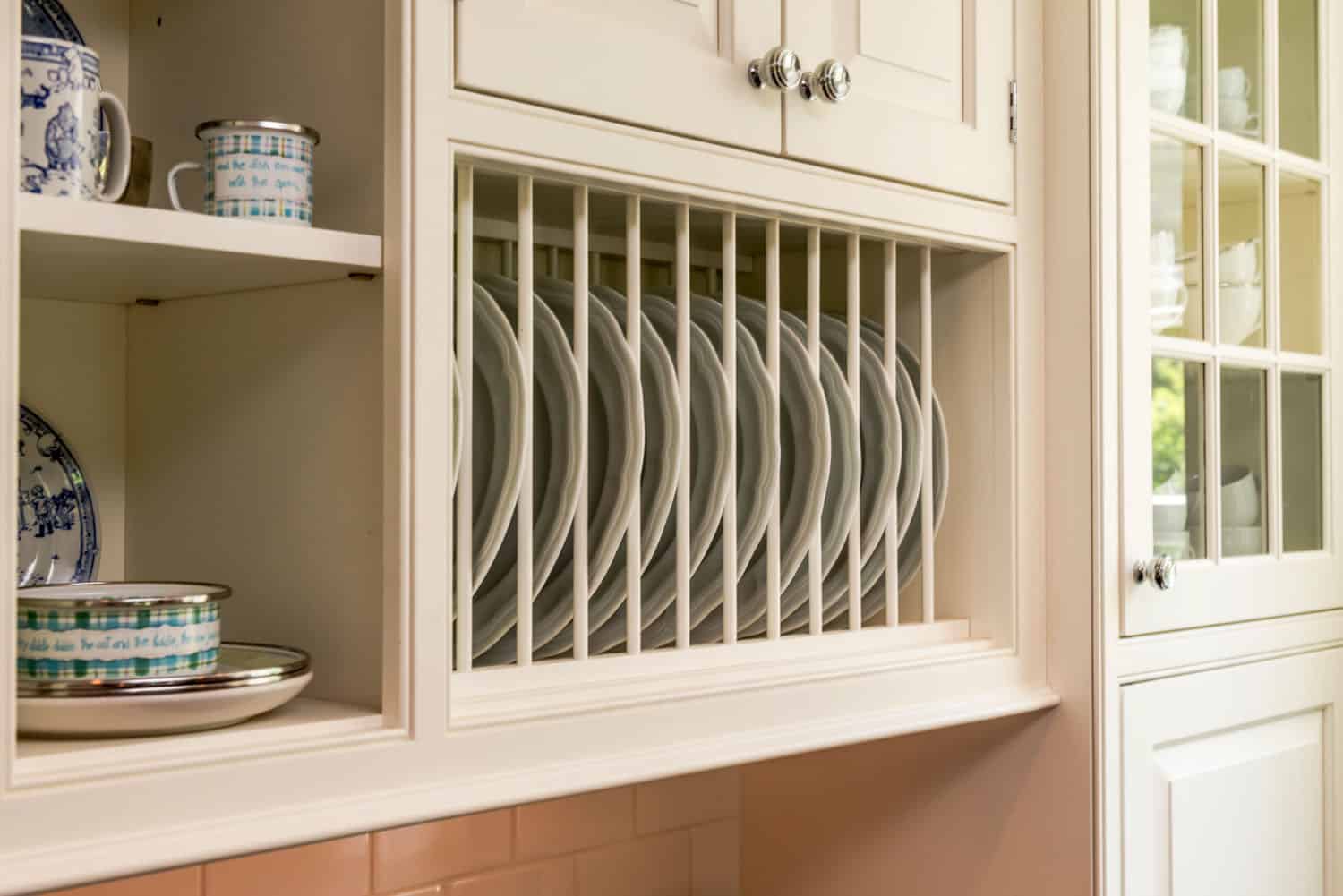






A geothermal heating and cooling system is an added element of twenty-first-century technology. Upstairs, a new master bedroom suite, laundry room, and storage area were conceived holistically as part of the renovation.



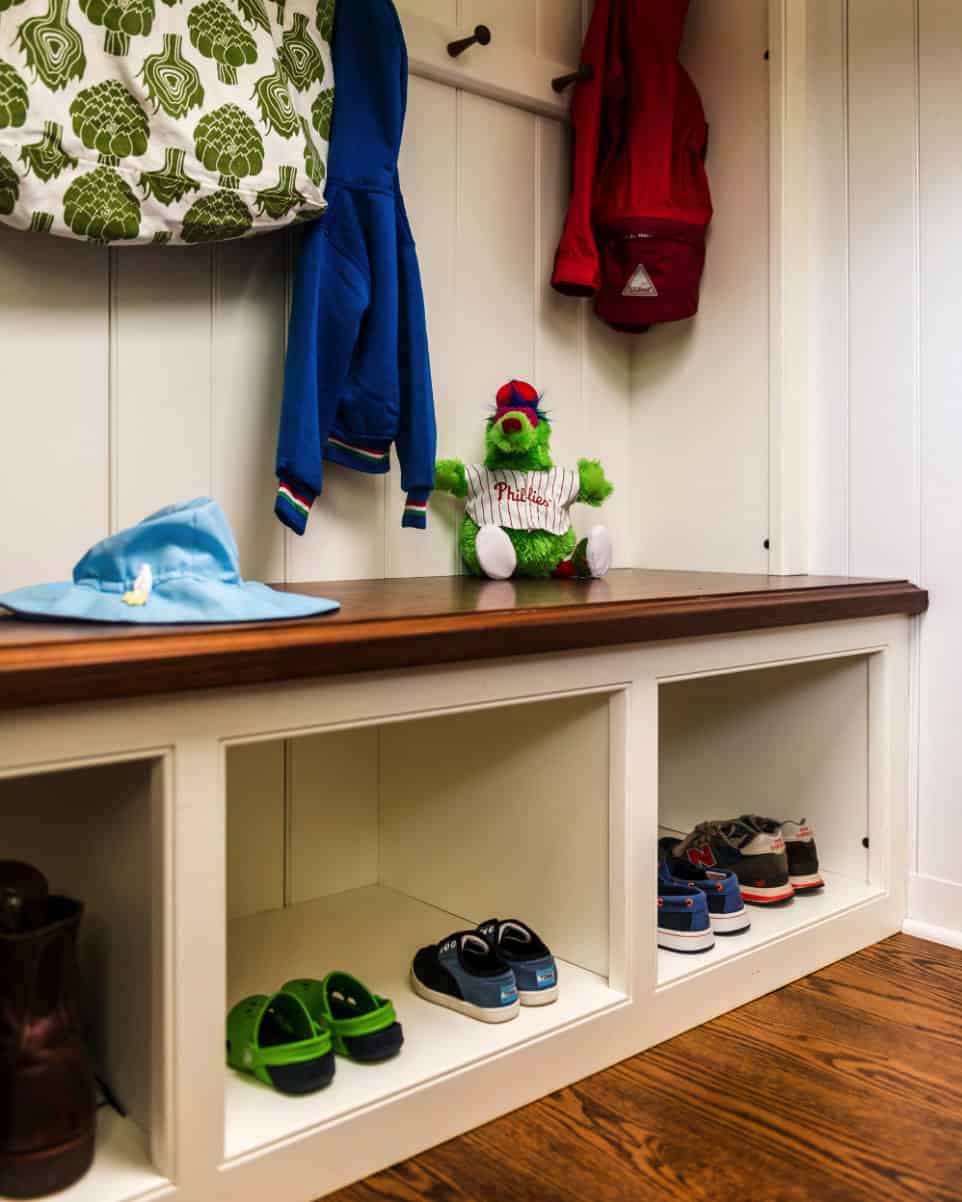









Photos: Angle Eye Photography

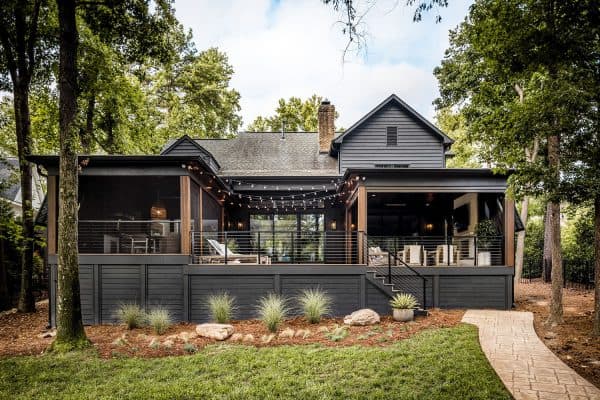
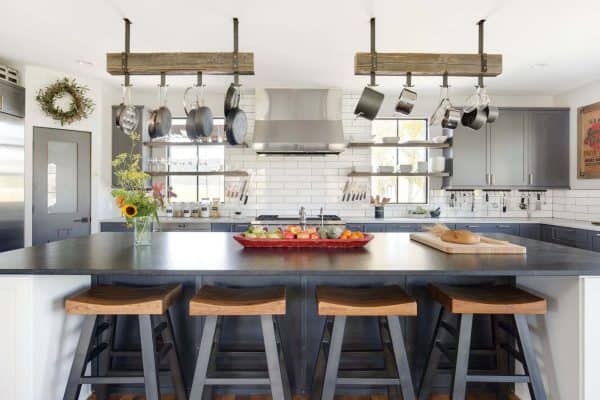


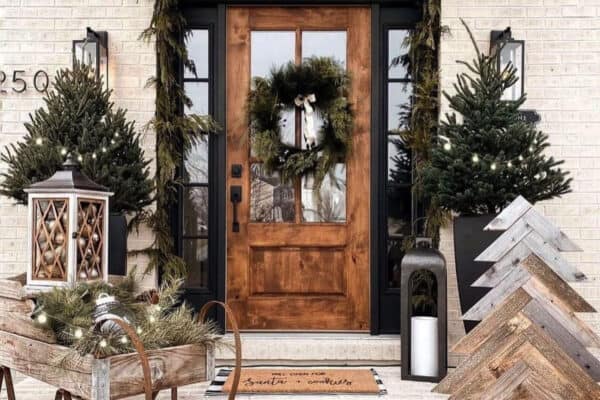

2 comments