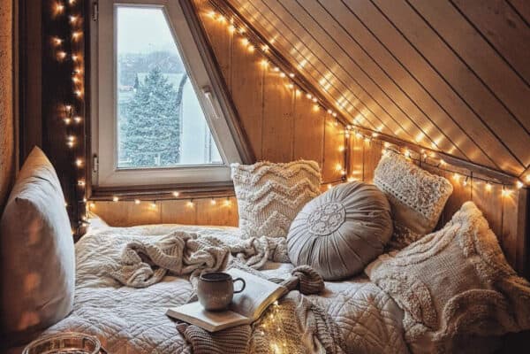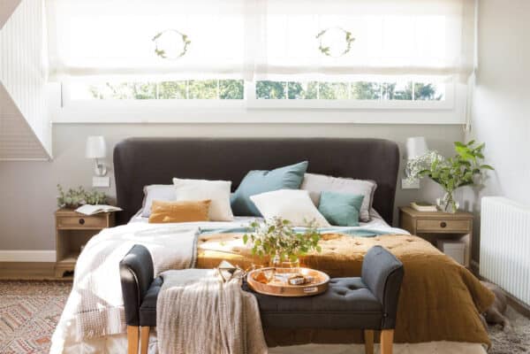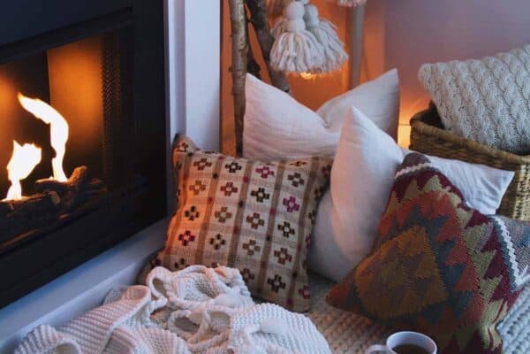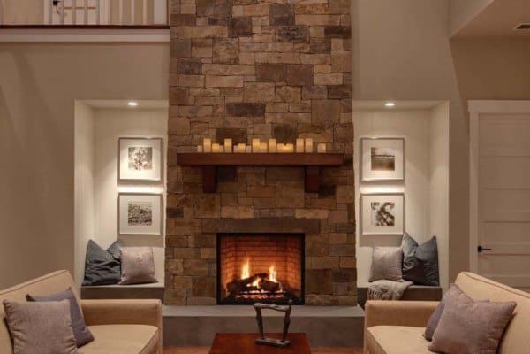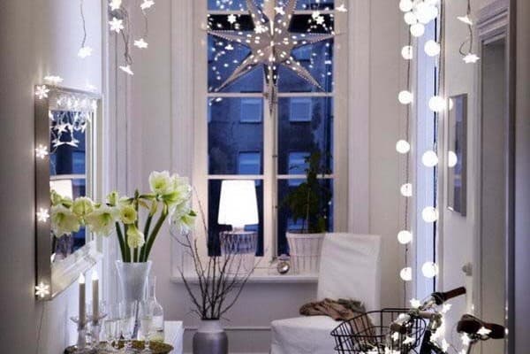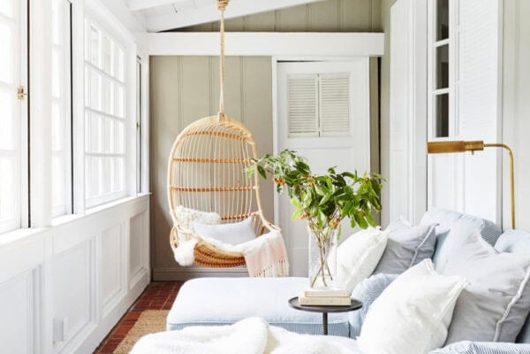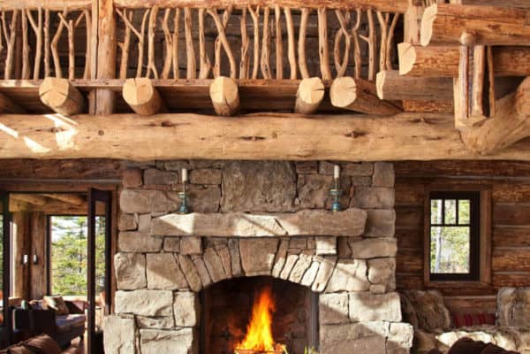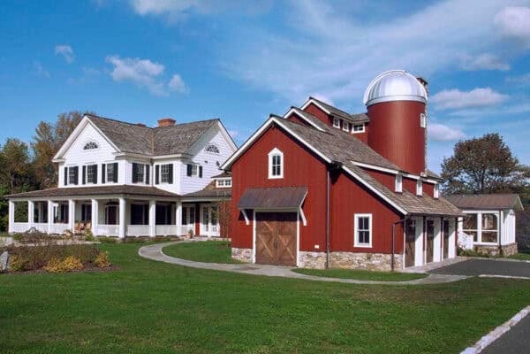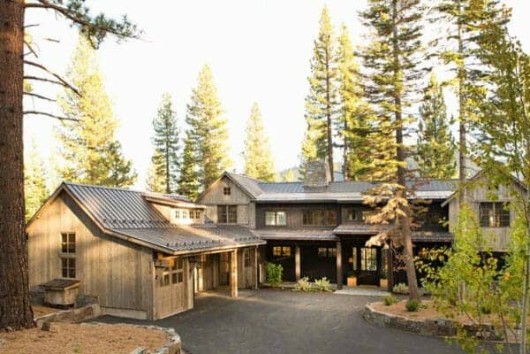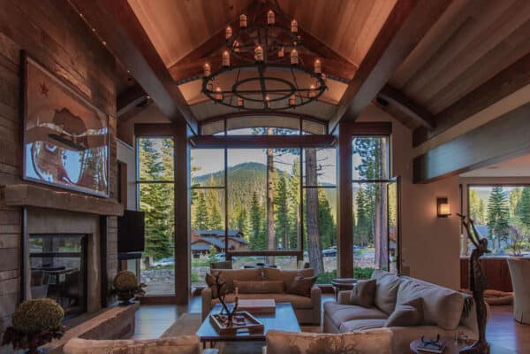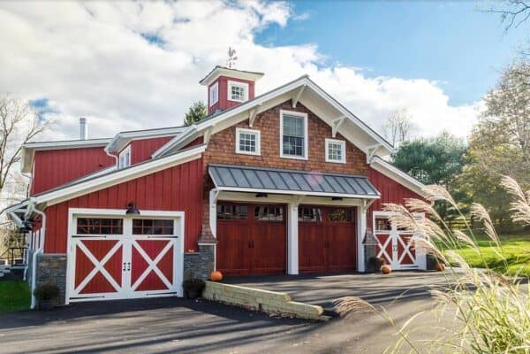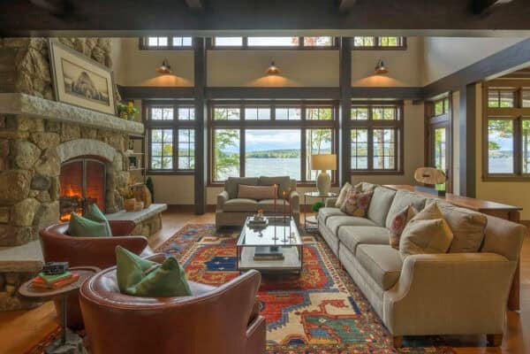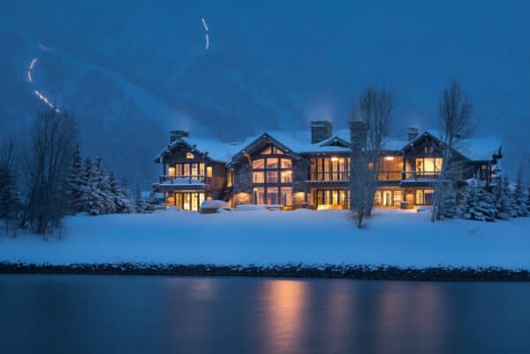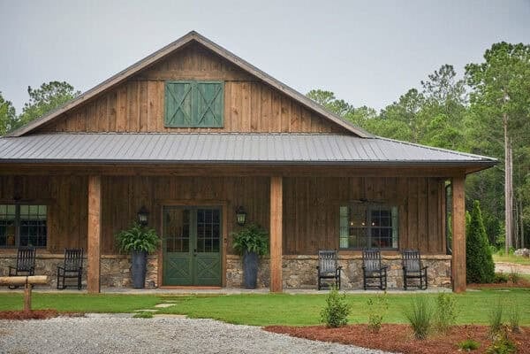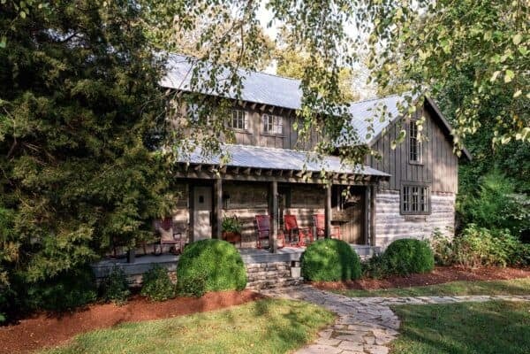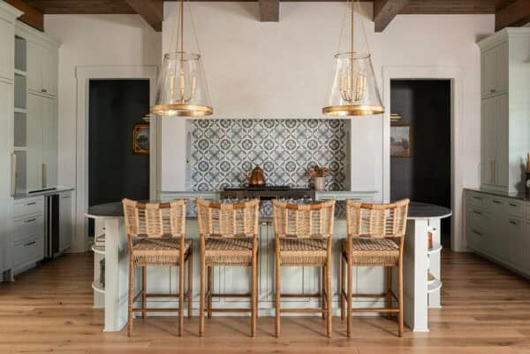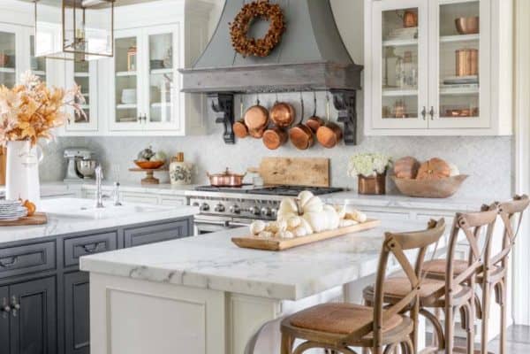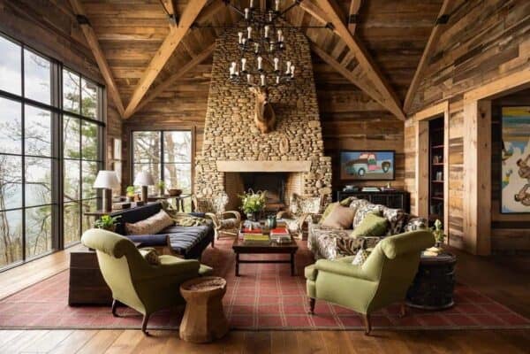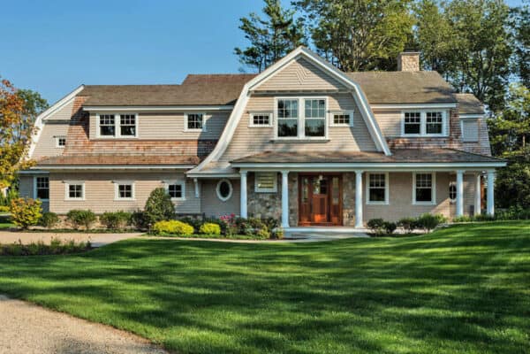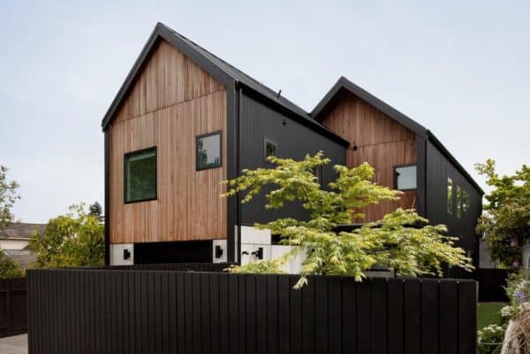Pearson Design Group, together with OSM Construction, has created this mountain-chic cabin, blending elegance and comfort, situated in Big Sky, Montana. Known as the Pointe on Andesite, this inviting home is a gathering spot for family and friends to stay, relax, and feel at home. The interiors feature durable fabrics and furnishings; everything is functional […]
rustic
Tour a stunning Connecticut farmhouse with an attached barn and lake views
This new Colonial Revival farmhouse, designed by Mackin Architects, is set on a lake with acres of equestrian paddocks and meadows surrounding the main house in Kent, Connecticut. The homeowner wanted a home that would serve as a family compound for all generations. The architects recommended a historically inspired home in a regional colonial style, […]
A Lake Tahoe mountain home getaway nestled among towering pine trees
This year-round mountain home getaway was crafted for a young family for year-round enjoyment by designer Matthew O’Dorisio, situated in Martis Camp, a private community near Lake Tahoe, California. Surrounded by a pine forest, this home was designed to avoid log cabin stereotypes. Instead, the designer opted to restrain rustic elements, contrasting reclaimed-wood ceilings and beams […]
A stylish Martis Camp mountain retreat where rustic meets contemporary
Kelly & Stone Architects, together with Loverde Builders, have designed this spectacular mountain retreat situated in the Martis Camp community of Truckee, California. The exterior of this home features clear cedar, sandstone, walnut–trimmed windows, and copper shingles. Scenic views of the Northstar Ski Slopes have been maximized throughout this dwelling. The homeowner requested capturing and […]
100-year-old barn home gets restored to its former glory in Dutchess County
This 100-year-old barn was transformed into a rustic modern barn house for accomodating overnight guests by Daniel Contelmo Architects, located in Salt Point, a hamlet in the Town of Pleasant Valley, Dutchess County, New York. The entire exterior of this barn received new board and batten wood siding, with a seamed metal roof. The center […]
A beautiful New Hampshire lakefront home with scenic views of Lake Sunapee
This lakefront home, designed by Bonin Architects & Associates, offers dynamic spaces for family gatherings and intimate daily life, nestled along Lake Sunapee in New Hampshire. The home, called ‘Aerie Bluff,’ prioritizes lake views and outdoor integration while respecting the natural environment, shaping the home’s overall design. The gently sloping site offered a unique opportunity […]
Inside a gorgeous slopeside retreat of stone and timber in Jackson Hole
This beautiful timber and stone home, designed by Design Associates Architects, is nestled on a waterfront property in the Shooting Star community, in the heart of Teton Village, Jackson Hole, Wyoming. This home is both opulent and cozy — offering spaces for recreation, stargazing, and entertaining guests. The design reflects a Montana-Style ranch, with sections […]
Step inside this rustic modern Georgia barn house in the idyllic countryside
Southern Landscape Designs, in partnership with Liz Williams Interiors, has created this rustic-modern barn house in the picturesque countryside of Madison, Georgia. The owner’s primary residence is in Madison, a quaint town with plenty of convenience, yet the couple desired a slower, quieter lifestyle. Their dream began with a sketch on the back of a napkin. […]
Old Tennessee farm restored to former glory as peaceful riverside escape
Shenandoah Farm is a family farmhouse retreat for the principal architect and owner of Pfeffer Torode Architecture, nestled on a sprawling 250-acre property along the Buffalo River in Summertown, Tennessee. This property serves as a countryside escape for gathering with three generations of family and visiting friends. It features a 1,650-square-foot cabin and a 3,635-square-foot […]
Step into this rustic retreat in Texas inspired by its serene surroundings
Sarah Becker Design has designed this gorgeous rustic farmhouse-style retreat nestled in a rural setting in Giddings, Lee County, Texas. When designing this home, the designer poured energy into perfecting a layout that seamlessly aligns with the homeowners’ lifestyle. The serene surroundings inspired the design, setting a tranquil tone that guided every decision. Elegant material […]



