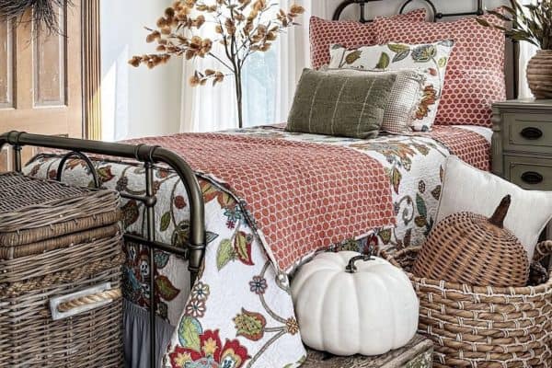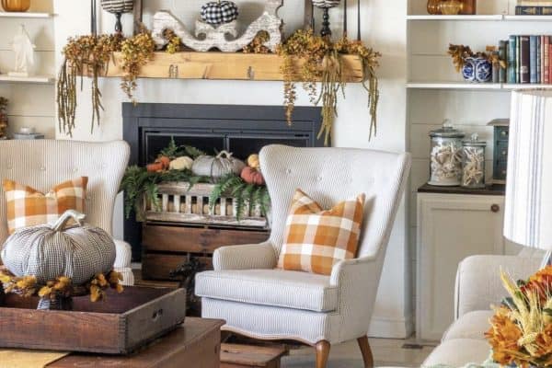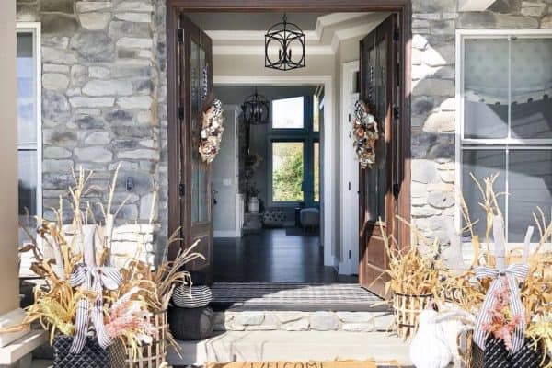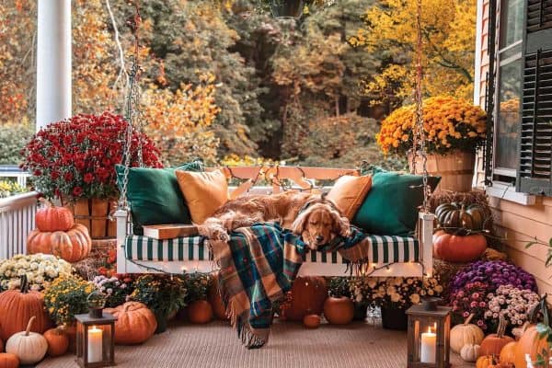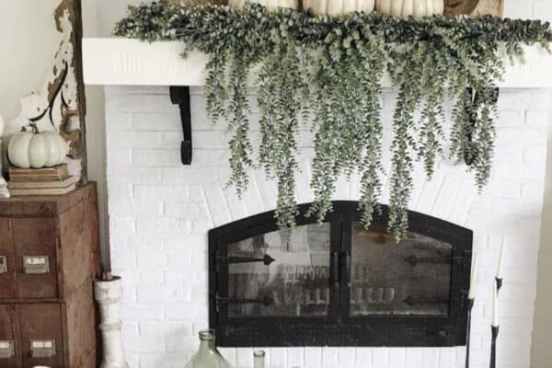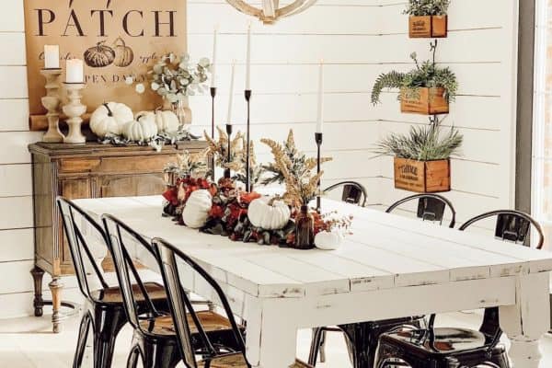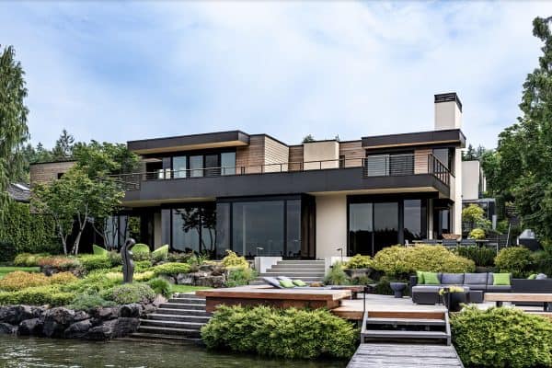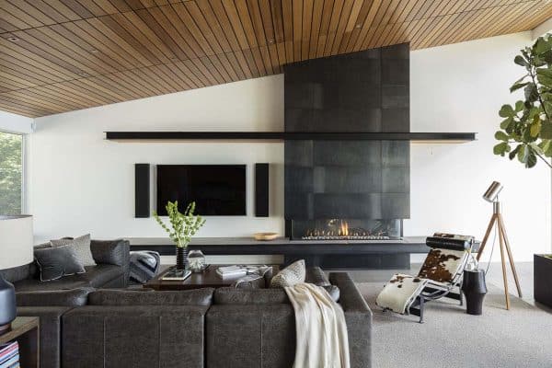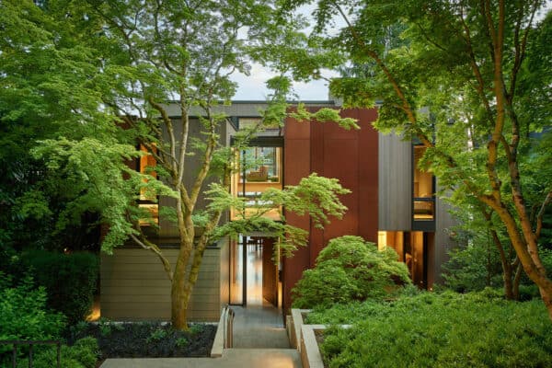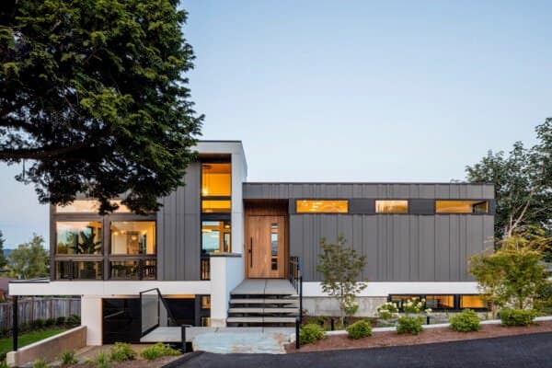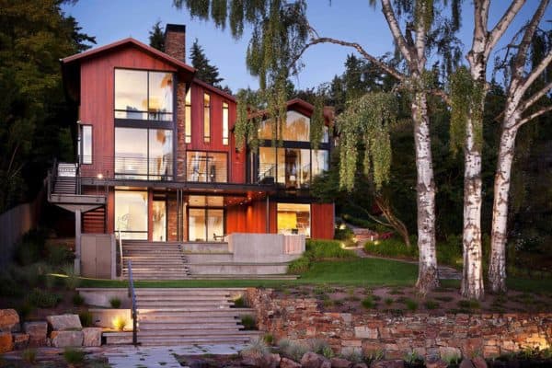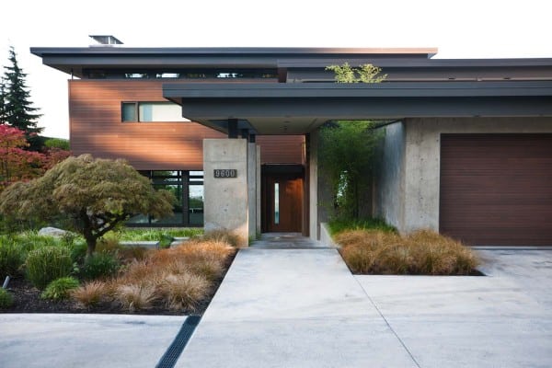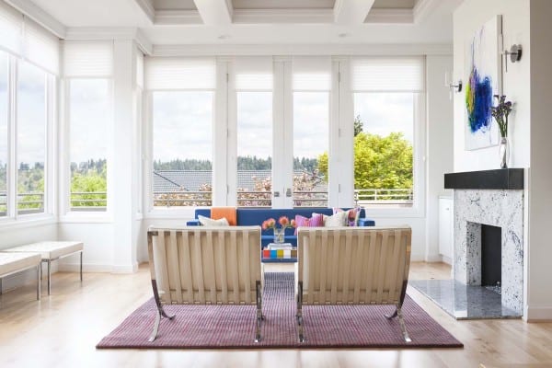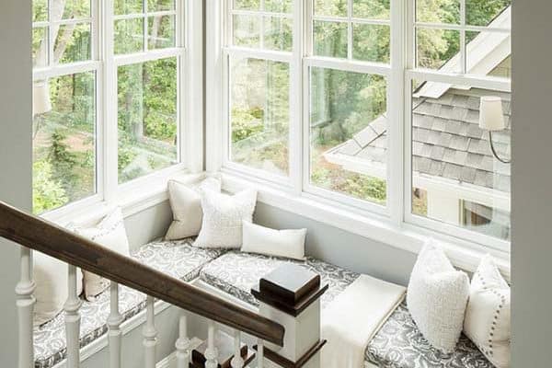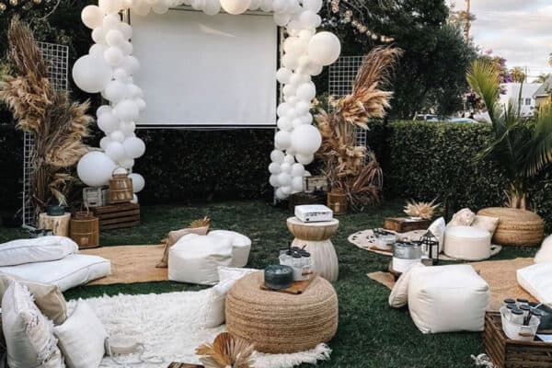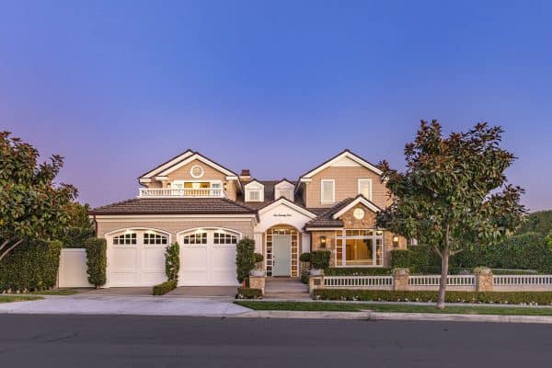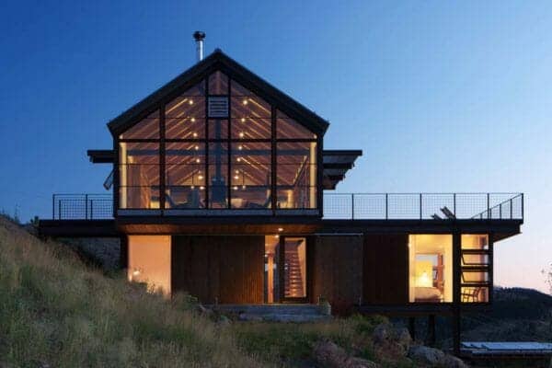This contemporary waterfront home on Mercer Island, Washington, was completely transformed by Studio AM Architects + Interiors. Sited just feet from the shoreline, this residence truly embraces the surrounding natural beauty by drawing it inside. A whole house renovation changes this once closed floor plan to a serene, open, and light-filled oasis. The challenge was […]
Mercer Island
This Mercer Island home sits peacefully on Lake Washington’s edge
Nestled on Mercer Island, Washington, this striking modern residence was designed as a collaborative effort between Hoshide Wanzer Architects and NB Design Group. Cascading down a gentle slope toward Lake Washington’s edge, a new 3,600-square-foot home emerges atop an existing foundation. Guiding the entryway and bridging the gap to the parking area, a series of […]
A revamped lake house beautifully connects with nature on Mercer Island
This modern lakefront house was reimagined by Graham Baba Architects, located on Mercer Island, an island community situated in Lake Washington, east of the City of Seattle, Washington. Originally constructed in the 1960s as a modest beachfront cabin, this home had undergone several renovations that degraded its design integrity. When the current owners purchased the […]
A timeless modern home perched high above beautiful Lake Washington
This Northwest modern home with timeless design was created by McCullough Architects in collaboration with Tammara Stroud Interior Design, located on Mercer Island, Washington. Every square inch of this dwelling has purpose and function, where people can gather and have privacy, and where they can enjoy the view from pretty much every room. One important and unique […]
Tranquil modern home boasts indoor-outdoor living on Mercer Island
This tranquil modern home was designed by Garret Cord Werner Architects & Interior Designers, located on Mercer Island, Washington. Mercer Island is located at the center of Lake Washington, connected by a bridge to Seattle and Bellevue. Encompassing 4,200 square feet of living space, the architects have designed this home to be one with nature. […]
Contemporary hillside home designed for family living on Mercer Island
This contemporary hillside home was designed for a busy family by Sundberg Kennedy Ly-Au Young Architects, nestled along the shores of Lake Washington on Mercer Island, Washington. Positioned on the western side of the island, this custom 5,500 square foot home is spread out over three levels. It’s materials elements features native cedar, blackened steel, glass, rock, and […]
Contemporary Mercer Island lake house infused with Asian touches
This brand new lakeside family home is styled in a northwest contemporary with Asian undertones, designed by SkB Architects, located on Mercer Island, Washington. The homeowner’s wanted an architectural design inspired by the likes of Frank Lloyd Wright and Roland Terry. The exterior facade features a low profile, flat roof with horizontal wood siding and clerestory windows. An outdoor concrete pathway […]
Modern Mercer Island home showcases vivacious color palette
This property originally began as a early 90’s eyesore until interior designer Kimberlee Marie completely transformed it into a midcentury modern masterpiece on Mercer Island, Washington. Designed for an upbeat, active young family, the residence showcases spacious, open plan rooms, plenty of natural light and sweeping views over Lake Washington. While the 5,500 square foot home was […]
Modern Mercer Island home offers serene lakeside views
A modern lake house was constructed to maximize its views of Lake Washington an Mt. Ranier by SkB Architects in collaboration with Dyna Contracting, located on Mercer Island, Washington. A relaxing oasis from city life, the home encompasses 6,500 square feet of living space, with a urban beach house aesthetic. There were two existing homes on the site when […]
Mercer Island residence becomes open and functional home
Mercer Island Residence was designed to be an open and functional home by Stuart Silk Architects, located on Mercer Island, Washington. The goal of this project was to turn a house with little or no connection to the outside into an open and functional residence. Originally designed by an engineer who designed office buildings, the […]



