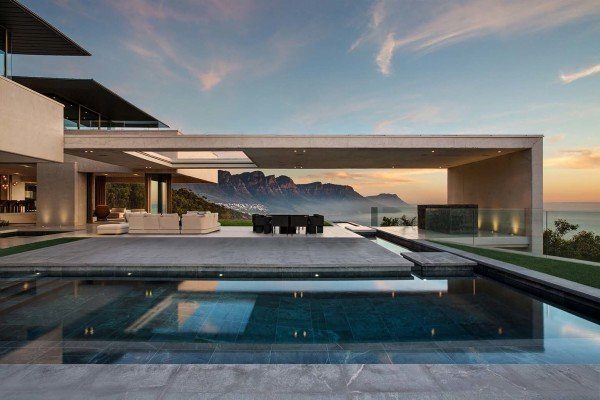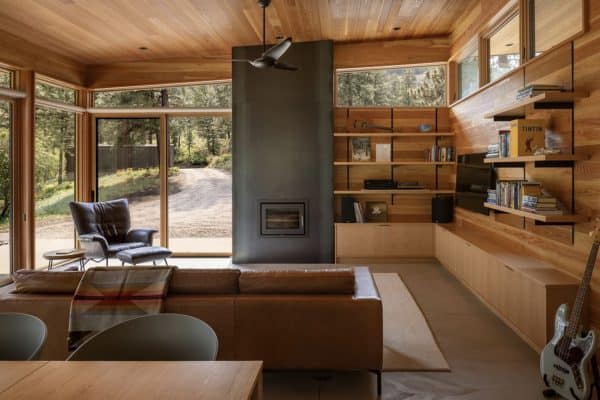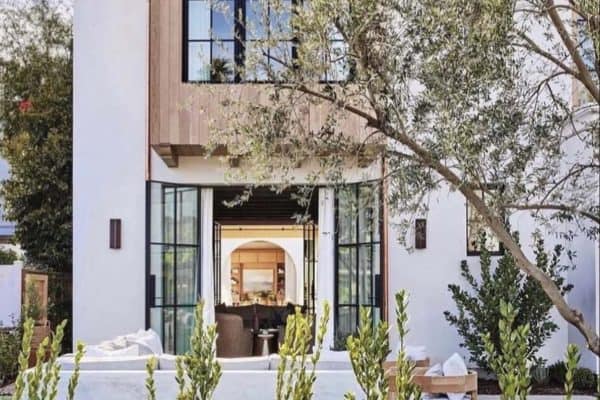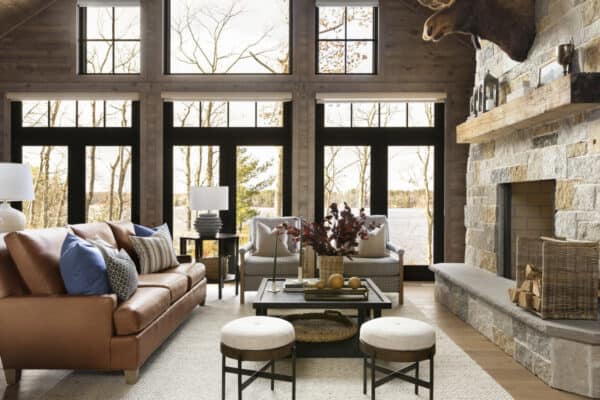
This brand new lakeside family home is styled in a northwest contemporary with Asian undertones, designed by SkB Architects, located on Mercer Island, Washington. The homeowner’s wanted an architectural design inspired by the likes of Frank Lloyd Wright and Roland Terry. The exterior facade features a low profile, flat roof with horizontal wood siding and clerestory windows. An outdoor concrete pathway leads guests down the steps to the front entryway, which harmoniously travels through the home in reclaimed Rhodes stone (sourced from China), pulling you towards the lake. When the front door opens, visitors are delighted by the openness of the interiors and the expansive views of Lake Washington. At every turn you will notice subtle artistic touches that adds a nice personalization to the interiors. The architects helped pick out most of the interior selections, with a palette of rich and peaceful earth tones; while an interior designer (a family friend) selected the furnishings to complete the aesthetic. At 5,250 square feet, the home offers four bedrooms and six bathrooms, with open plain living spaces on the first level and the private (bedroom) spaces upstairs, while a media room and gym are on the basement level.

What We Love: The melding of indoors and outdoors is in perfect harmony, a waterfront home that is an oasis of fine living… a dream home? We think so, another addition to our list, how about you? Let us know your thoughts in the comments section below!

Have a look through some other fabulous Mercer Island home tours from here on 1 Kindesign:
Modern Mercer Island home offers serene lakeside views
Mercer Island residence becomes open and functional home
Glamorous dark and moody Mercer Island home
Modern Mercer Island home showcases vivacious color palette

In the living room, a built-in concrete bench that travels a partial perimeter of the room was designed to have cushions on it to create additional seating space for when the homeowners are entertaining guests.


An outdoor living room just off the kitchen is the most cherished part of the home. The homeowner’s enjoy entertaining so this additional living space was a bonus, especially since they like to be very casual.

This stunning master bathroom is very clean-lined, earthy and Zen feeling with its magnificent lakefront views off the Bain Ultra tub. The custom cabinets are comprised of rift-cut oak. There is a also a rooftop rock garden that offers the homeowners a peaceful setting to enjoy lakeside living.


As you walk down the terraced steps, you will notice the lake through the living room windows. Tall grasses and a slender waterfall meanders down the hillside, creating a soothing oasis.


Photos: Benjamin Benschneider







0 comments