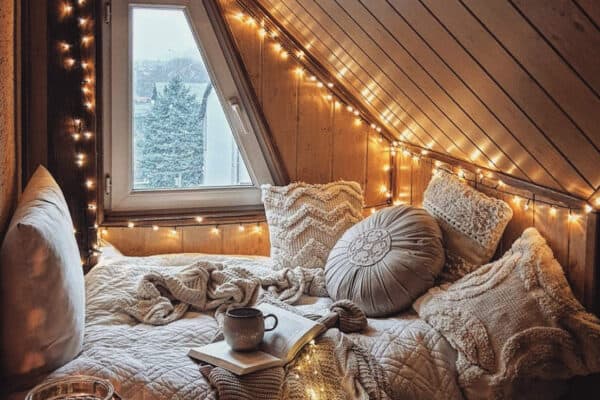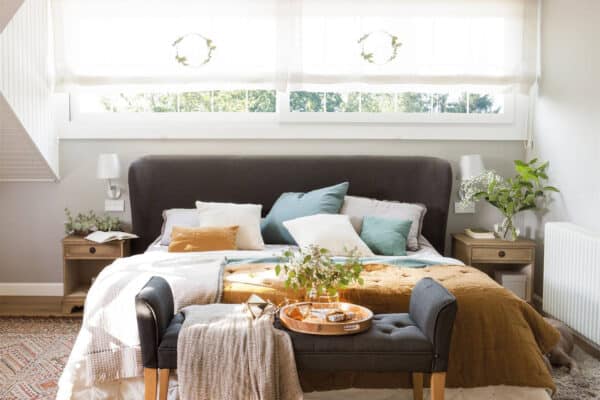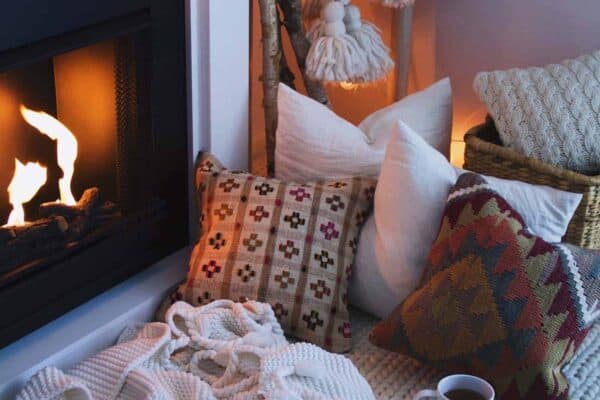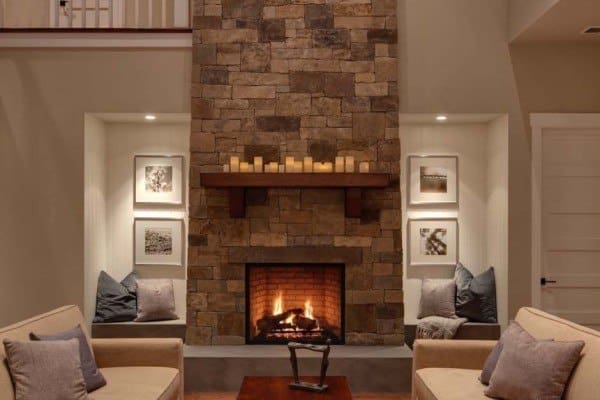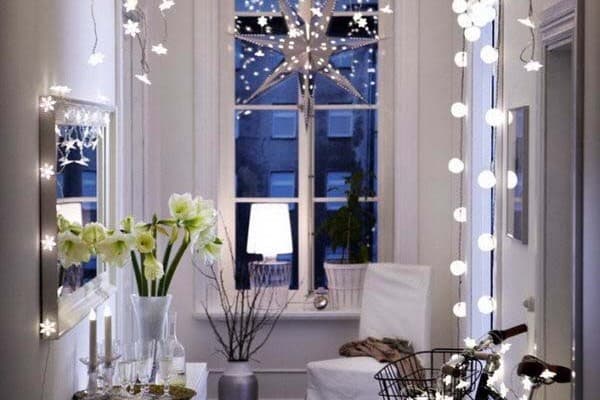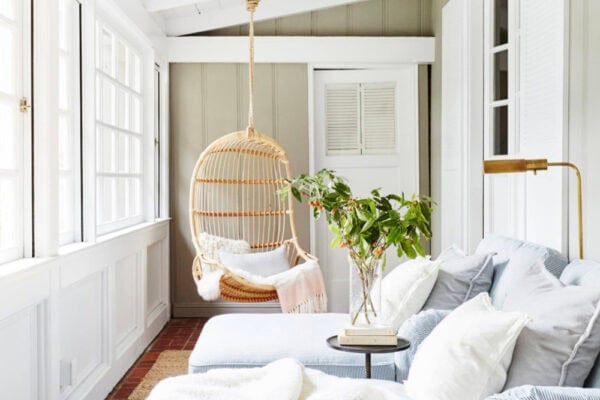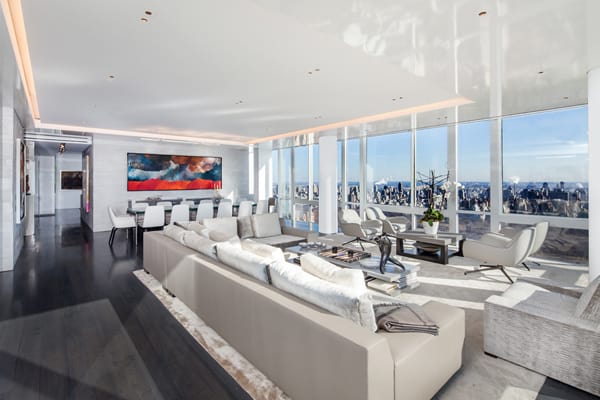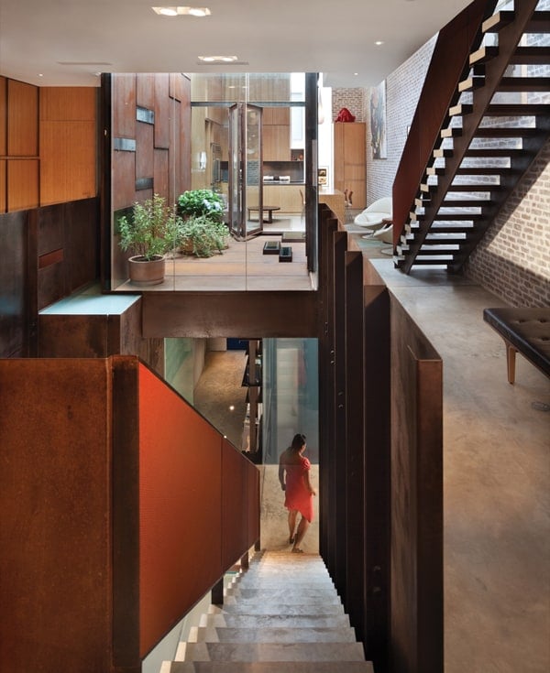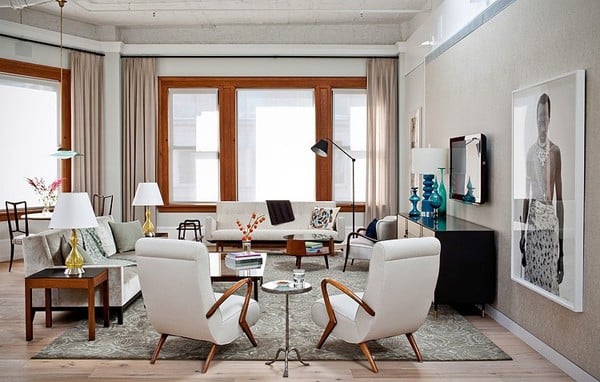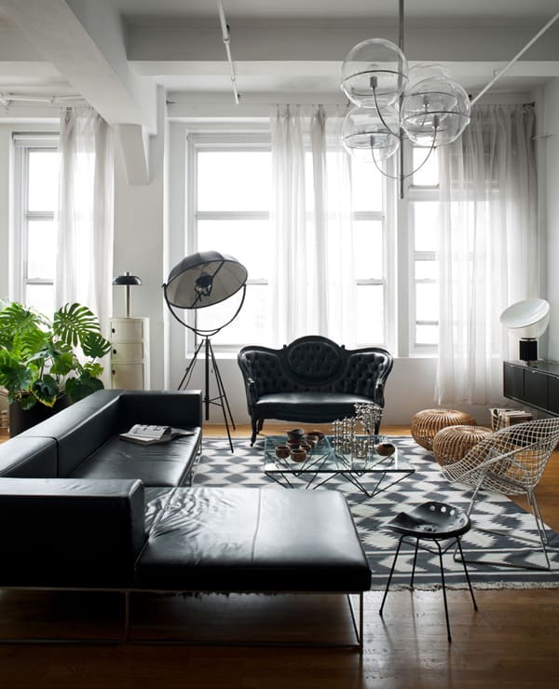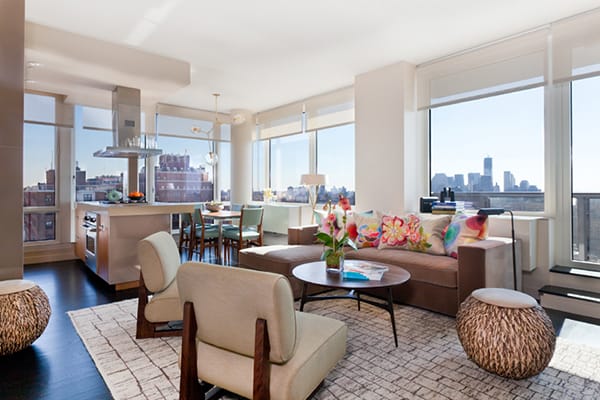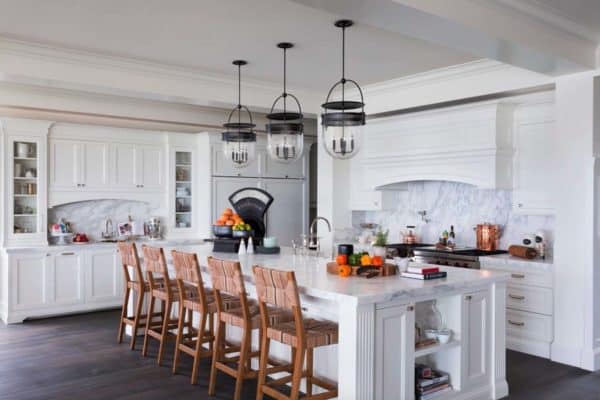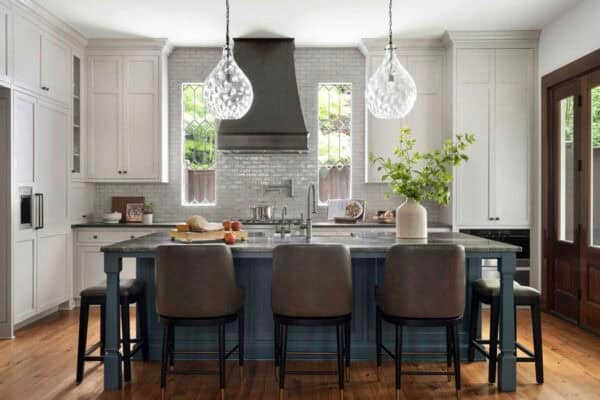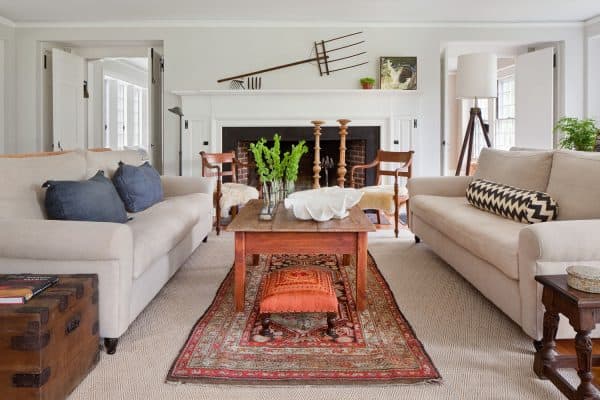Midtown Apartment is a one bedroom contemporary home that has been designed by New York based interior design firm Cara Zolot Interiors, located in Midtown Manhattan, New York. Showcasing bright and welcoming interiors, this stunning apartment offers an open plan living/dining/kitchen area with one bedroom and one bathroom as well as a guest bedroom/office/TV room, […]
Manhattan
Stunning renovation of a four story townhouse in Manhattan
The 9th and Hudson townhouse project is the complete gut renovation and two story extension by Jensen C. Vasil Architect of a four story plus cellar structure, located in Manhattan, New York. The total living area of this stunning contemporary residence is 4,644 square feet. The residence showcases hardwood flooring throughout most of the interiors, […]
Townhouse Architecture for NYC Art Collectors
Within close proximity to NYC art galleries and acclaimed Highline park, Turett Collaborative Architects transformed this four story, multi-unit Chelsea townhouse into a five story, single family residence with an exclusive open floor plan. The entire living area of this stunning contemporary townhouse is comprised of 6,500 square feet. Townhouse architecture, often defined by a […]
Manhattan Penthouse with jaw-dropping skyline views
Turett Collaborative Architects have sent us images of their latest project, a Manhattan, New York Penthouse, sitting fifty four floors high, with the Statue of Liberty, the horizon over Long Island and the whole of Central Park in view. The clients had a vision of the space, requesting clean design, a layout maximizing panoramic views, […]
Inverted Warehouse Townhouse renovation in TriBeCa
The Inverted Warehouse Townhouse is a spectacular addition and renovation by Dean Wolf Architects of a TriBeCa, New York loft building. Conceived as an excavation of dissipating energy, three double story volumes are voided from the center of the building. Into this 10,500 square foot space are hung self structuring corten steel panels which are layered, […]
Hudson Street eclectic artist’s loft in TriBeCa
Hudson Street Loft is a 2,000 square foot eclectic artist’s loft designed for an investment professional from London by wUNDERground in Tribeca, New York. With windows in almost every direction, the building’s primary facade slices through the Manhattan grid, affording stunning 180 degree views. To redefine spatial proportions and capitalize on the diagonal window expanse […]
Striking Manhattan loft transformation in the Glass Farmhouse
The Glass Farmhouse Loft is an open loft space in former factory building situated in Manhattan’s Midtown West neighborhood, New York, designed and owned by Charoonkit Thahong of Studio Recreation Inc. Thahong spent months searching for just the right raw, industrial space to remodel for his own home. The loft is in a former 13-story school […]
Kips Bay Decorator Show House in Manhattan
This year’s Kips Bay Show House in New York City, New York, spotted on Sotheby’s, was the most magnificent ever – and the townhouse can be yours! It is located on one of Manhattan’s loveliest townhouse blocks, one filled with single family homes. 19 of the most prominent designers transformed this 20 foot wide, 5 […]
Incredible TriBeCa Loft: Price/Sheetz Residence
The Price/Sheetz Residence is an incredible loft home situated in TriBeCa, New York, designed by New York based studio A+I Design Corp. The spacious loft features 4,700 square feet of living space and was completely re-designed to create flow between two obviously separate East and West halves of the apartment, which was a result of […]
Sleek Chelsea Highrise with incredible skyline views
This stunning highrise apartment offers incredible skyline views in the West Chelsea neighborhood of Manhattan, New York. Situated on the 24th floor, the home was designed by interior designer Drew McGukin, who used the view as a backdrop for his client’s (a young professional) modern design aesthetic. This was the client’s first home, so starting […]



