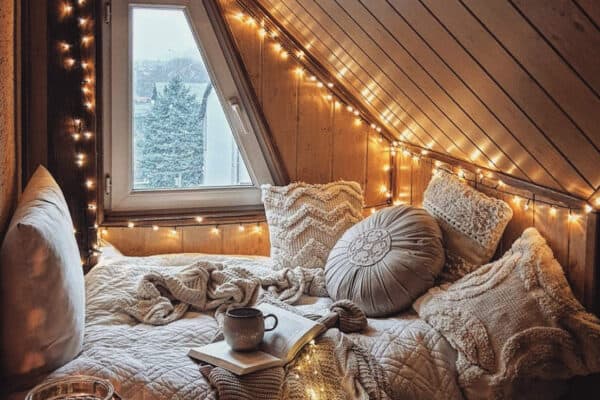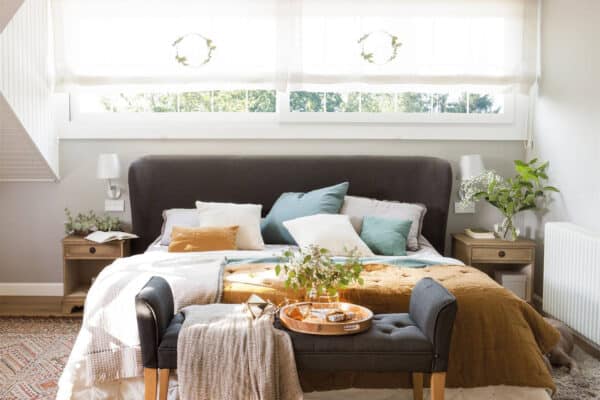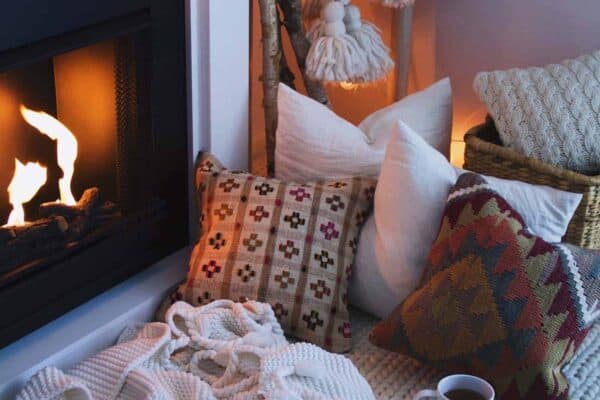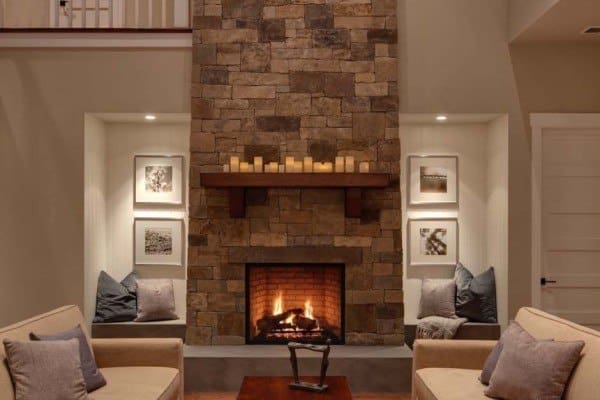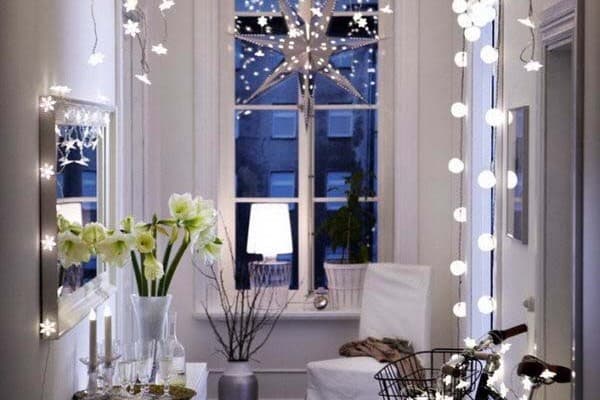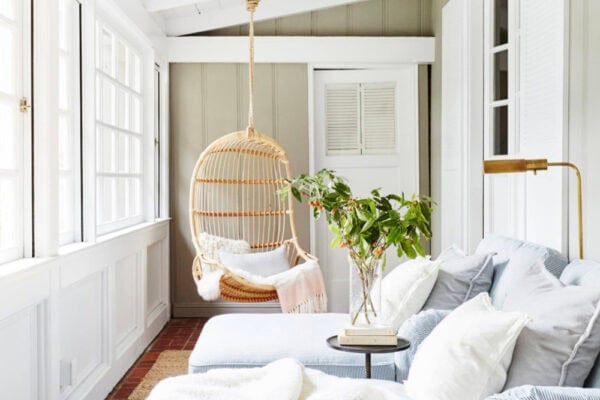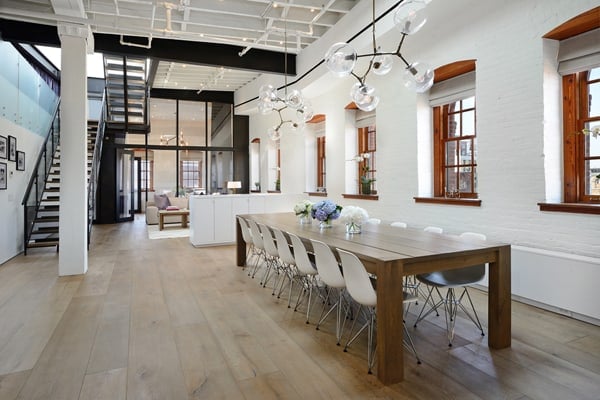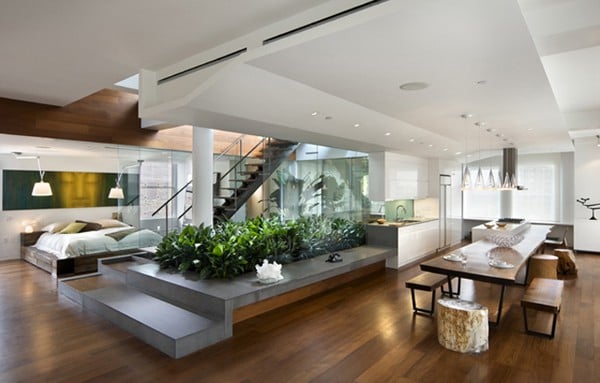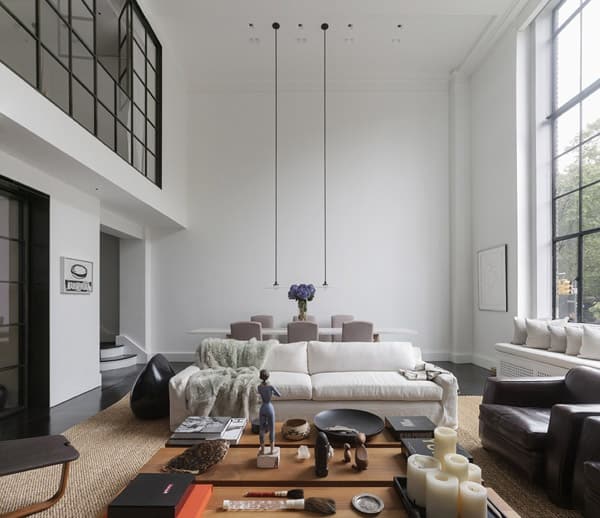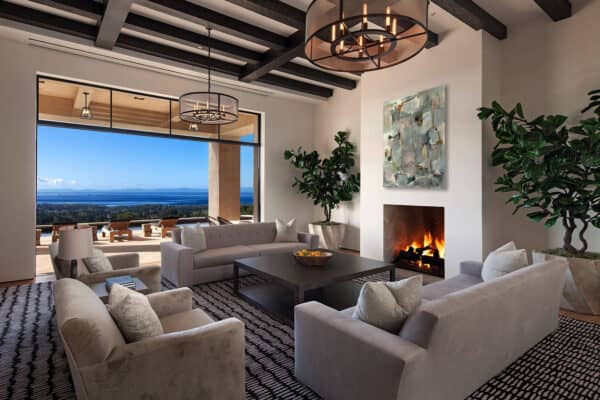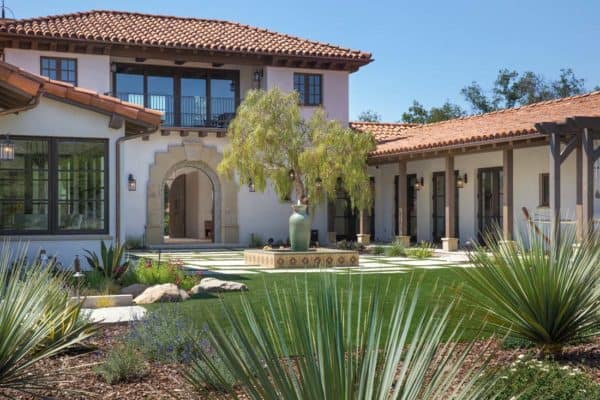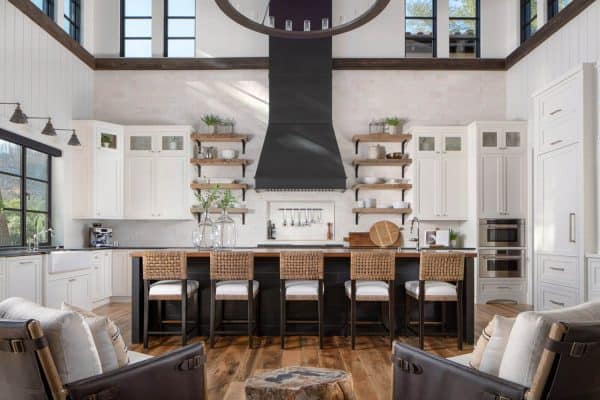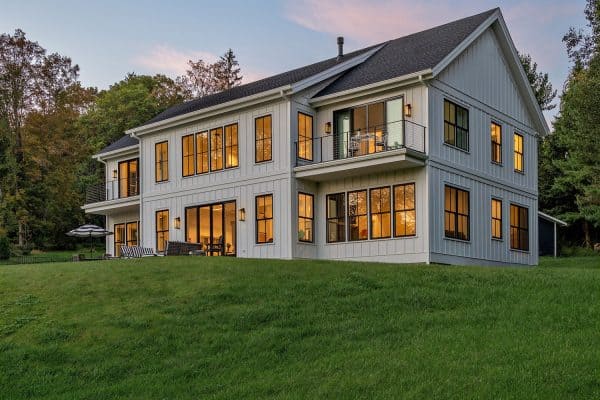Aptly named ‘Flatiron Loft meets meets Bali’, this family style loft was renovated by Matiz Architecture & Design (MAD), located in the Flatiron District of Manhattan, New York. The tone was influenced by Balinese craft juxtaposed with the Industrial style of New York City. Completed in 2015, the loft is comprised of 1,900 square feet of sumptuous […]
Manhattan
Bright and colorful Greenwich Street townhouse with fresh interiors
Greenwich Street Townhouse is a traditional home offering fresh interiors by design studio Rob Stuart Interiors, located in the West Village of Manhattan, New York. From the designer: A decade old town home looks to traditional elements to ground it in history. This fearless family yearned for a color infused, yet calming, fresh design all […]
Old soap factory converted to tranquil Tribeca oasis by Andrew Franz
Architect Andrew Franz transformed the top floor and roof of a late 18th century former soap warehouse into an eclectic loft in Tribeca, an area of Manhattan, New York. Franz reorganized and modernized the six-story building—which retains its original 16-foot beam ceilings, brick walls, timber columns, and elevator winches from the former freight shaft—by incorporating […]
Six-story luxurious Greenwich Village townhouse in NYC
Built in 1846, this posh, newly refreshed Greenwich Village townhouse at 20 East 10th Street is listed for sale, the home of Sarah Jessica Parker and Matthew Broderick, located in Greenwich Village, New York. At 25 feet wide and six stories tall, the 6,800 square foot single family townhouse with 7 fireplaces is the architectural and historical […]
Modern Central Park Condo in Manhattan: One Beacon Court
One Beacon Court is a modern Central Park Condo, located in one of Manhattan’s most luxurious condominium residences, the Bloomberg Tower. Designed by local interior designer and painter, Tara Benet, the condo offers sweeping views of New York City. With large expanses of windows, the mostly white interiors are flooded with natural light, giving an open […]
Greenwich Street Penthouse Loft Designed for Work-Live
We just received photos of this Greenwich Street penthouse loft project, a former warehouse transformed by Turett Collaborative Architects into a live-work space, located in Manhattan, New York. The warehouse offered the architects the opportunity to blend modern New York with its historic past. The spacious open floor plan had originally been used as a painter’s studio. […]
Penthouse loft showcasing rooftop urban garden in Manhattan
Broadway Penthouse is a modern property consisting of an amazing urban garden designed by Joel Sanders Architect, located in New York City, New York.
Upper West Side prewar apartment renovation by StudioLAB
Upper West Side Combo is a prewar apartment renovation by design firm StudioLAB of two dark and tightly configured units into a single unified space, located in Manhattan, New York. The designers were challenged with the task of converting the existing arrangement into a large open three bedroom residence. The previous configuration of bedrooms along the […]
Striking Eight Story Townhouse in the Upper East Side, NY
Upper East Side Townhouse was a renovation and re-decoration project carried out by Steven Harris Architects in collaboration with interior designer Rees Roberts + Partners, located in Manhattan, New York. The process took four years to complete, which involved excavating granite bedrock to create a basement pool, wine cellar, gym, and workshop. In this home, there […]
Upper West Side Apartment with minimalist design details
This Upper West Side Manhattan apartment has been designed by 1100 Architect, comprised of a neutral color palette, minimalist details, and refined materials, creating a warm, modern atmosphere. Throughout the space, sleek materials like concrete, marble, and white lacquer are complemented by accents of softer materials including Belgian linen and bleached wood. 1100 renovated this […]



