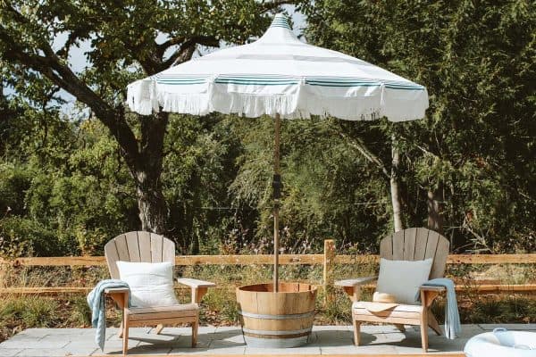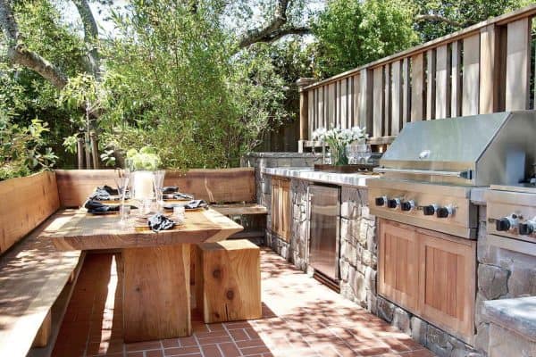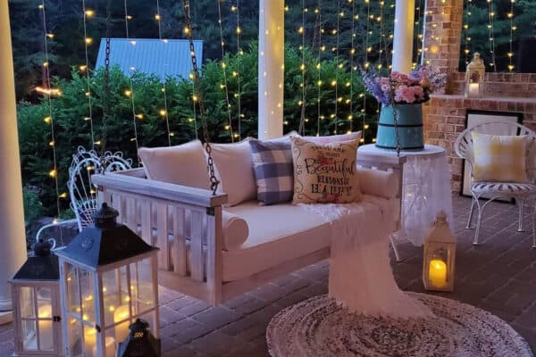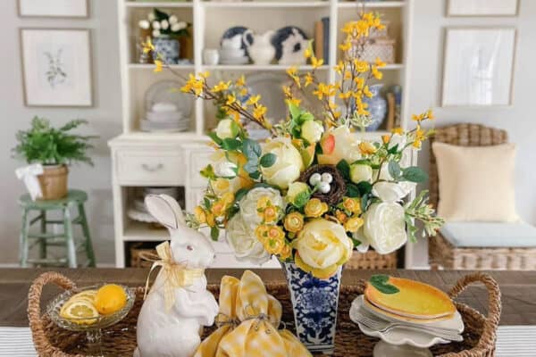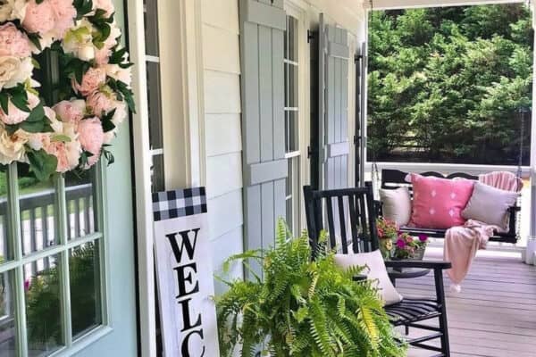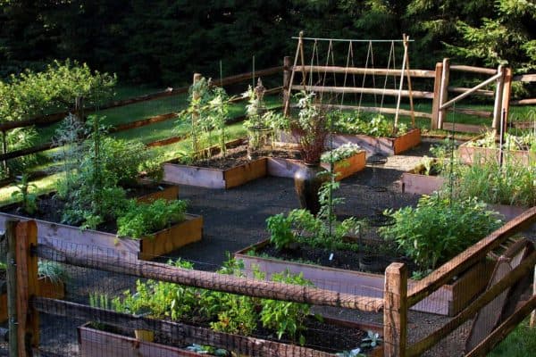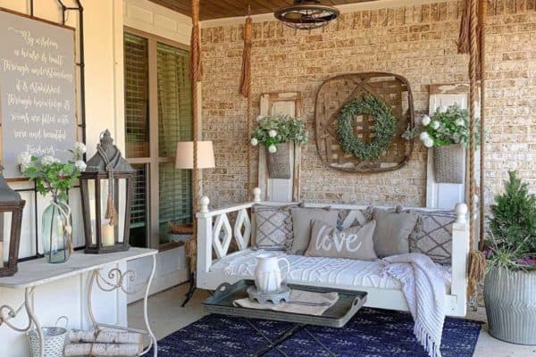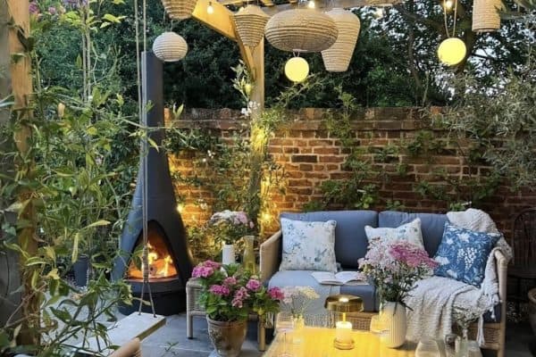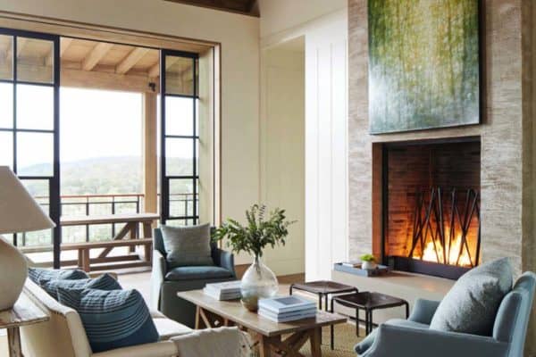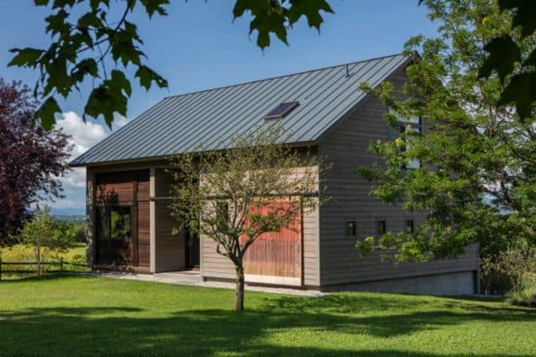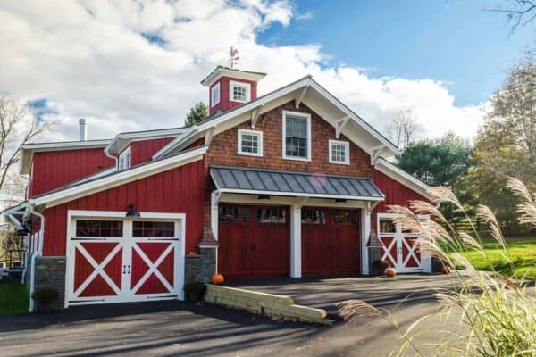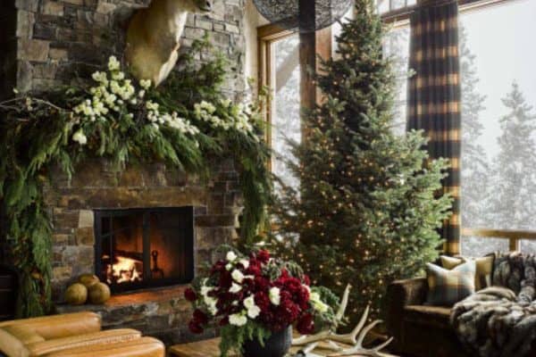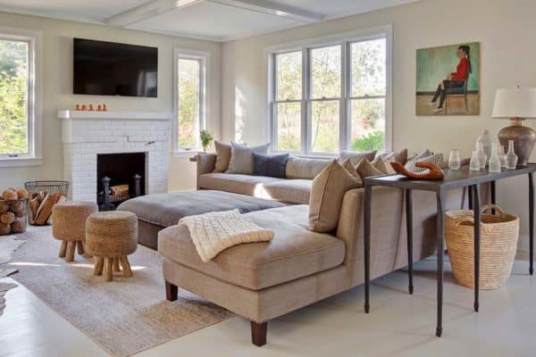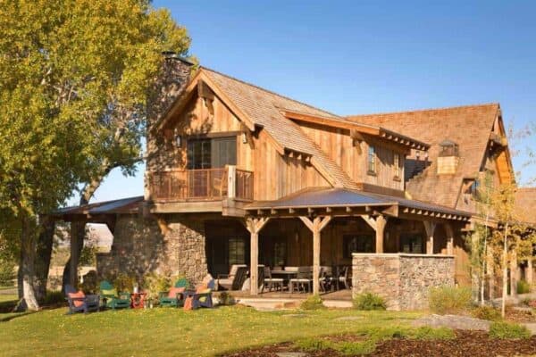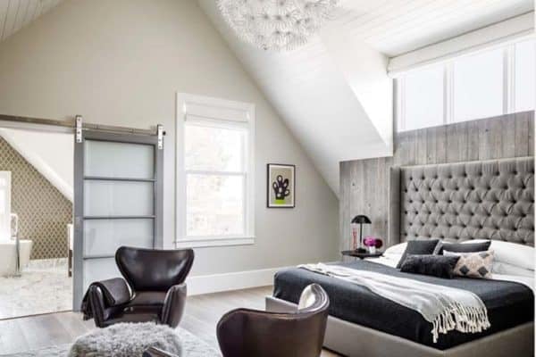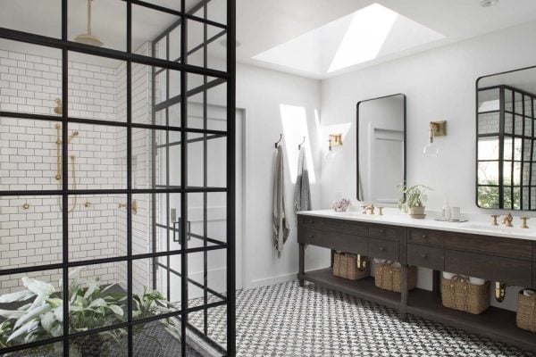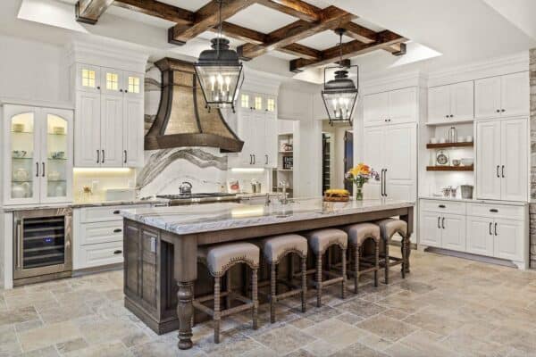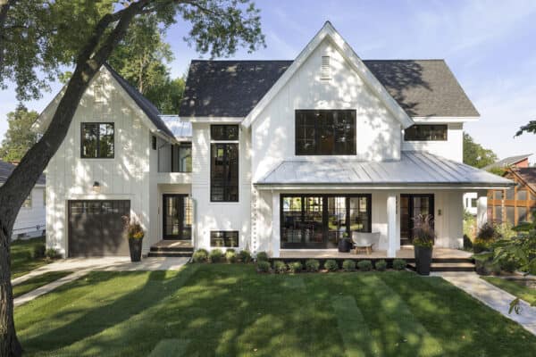Set atop a hill with splendid lake views is this guesthouse sanctuary designed Backen & Backen Architects, in collaboration with Julie Hawkins Design. Located in St. Helena, California, this home was created for a couple of sophisticated empty nesters from the East Coast looking to have a retreat they could visit to unwind. The property consists […]
guest house
Carriage barn converted into breathtaking guesthouse in Vermont
Joan Heaton Architects were commissioned to renovate an existing carriage barn into an open and spacious guest quarters, located in Addison, Vermont. The interiors is characterized by clean, modern lines that complements the existing historic fabric. The living space of this guesthouse takes advantage of the panoramic, west-facing views towards the Adirondack Mountains. Extensive landscaping, including a […]
Rustic meets modern in stunning barn guest house in Wyoming
This barn guest house was designed by Carney Logan Burke Architects in collaboration with interiors studio WRJ Design Associates, located near Jackson, Wyoming. The interiors are a reflection of a modern take on a rustic barn, creating a unique living space for guests to enjoy the beautiful surrounding landscape rugged mountain views. The barn was constructed to play […]
A fresh and inviting cottage style guest house in Houston
We featured a stunning midcentury Colonial style home about a year ago, designed by the very talented Marie Flanigan Interiors. Get the full home tour here. Located in the River Oaks neighborhood of Houston, Texas, this home also included a fabulous guest house. We touched upon it in the previous feature, but today we decided this home was […]
Striking rustic stone and timber dwelling in Ontario, Canada
This beautiful rustic stone and timber dwelling with a guest house was designed by Locati Architects, located in Uxbridge, a charming town just 60 miles north of Toronto, Ontario, Canada. Locati Architects are well-known for their custom home designs, mainly in focused in the regions of Montana, Wyoming and Idaho. They branched out into Canada for this […]
Old barn transformed into ultimate entertaining pad in Upstate New York
An old barn has been renovated into a comfortable and spacious entertaining and guest quarters by Daniel Contelmo Architects, located in Salt Point, New York. The existing barn on the property had major structural damage, but when it came time to improve the structure, a new plan for its existence came into motion. It became more than just a barn, […]
Montana guest retreat gets a fabulous makeover for the holidays
San Francisco-based interior designer Ken Fulk was tasked with decorating this stunning guest retreat for the holidays, located in the ultra-luxe community of Yellowstone Club, Montana. The Yellowstone Club is a 13,600 acre private residential area featuring the Rocky Mountains as its backdrop. The main residence is called ‘Sky High’, set on top of a mountain where the family frequently […]
Guest house in the Colorado Rockies partially buried into its landscape
Anything but ordinary, this guest house designed by Gluck+ architects is not only integrated but accentuates its pristine rugged landscape in the beautiful Colorado Rocky Mountains. Consisting of 2,850 square feet of living space, this sleek pad features two intersecting bar shapes, one cantilevering over the other. Creating an elevated yard, the guest house is connected […]
Charming renovation to a cozy family vacation retreat in Three Oaks
A family vacation retreat has undergone a beautiful renovation and addition by Space Architects + Planners along with interiors firm Jennifer Miller Studio, located in Three Oaks, Michigan. The family of six had found that their summer getaway, that sits close to Lake Michigan, was too cramped. The children were sharing bedroom space and there was not enough […]
Family compound designed for entertaining on the California coast
This beach residence was designed by Neumann Mendro Andrulaitis Architects Design as a family compound to enjoy for vacation getaways, located on the California coast of Montecito. The compound is located in a private gated community, nestled on a bluff with spectacular oceanfront views. The 7,000 square foot main residence was originally designed in 1993 and was given a […]



