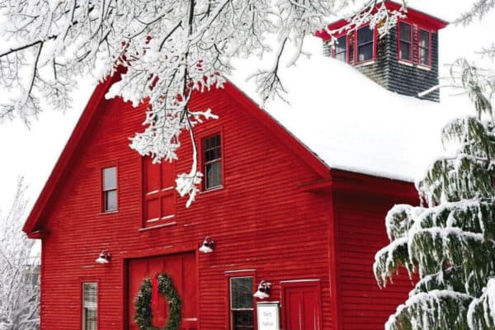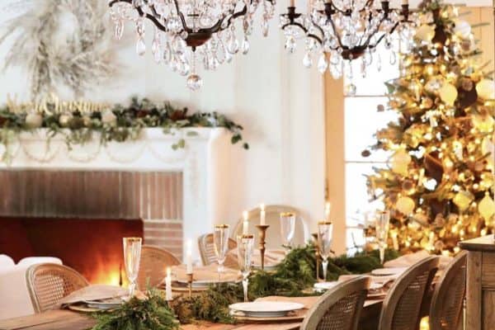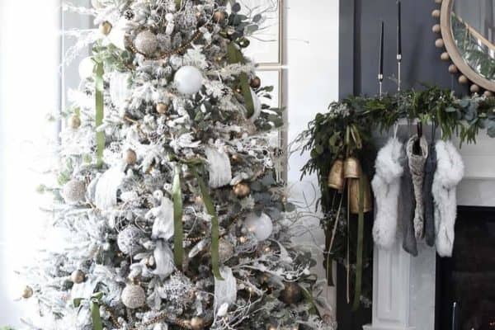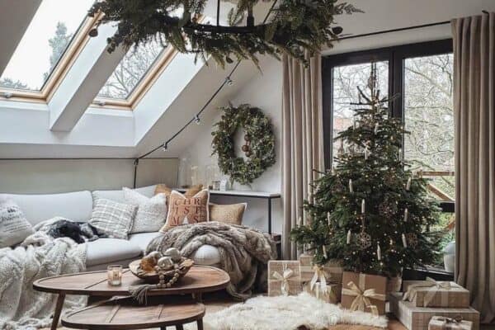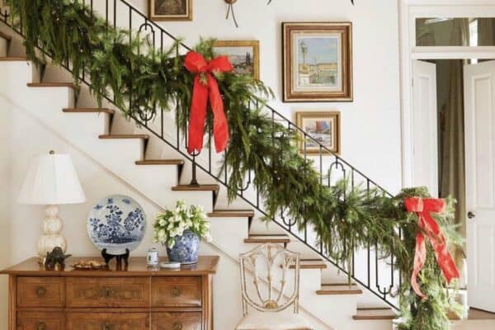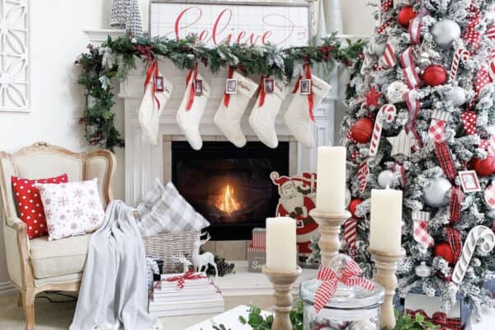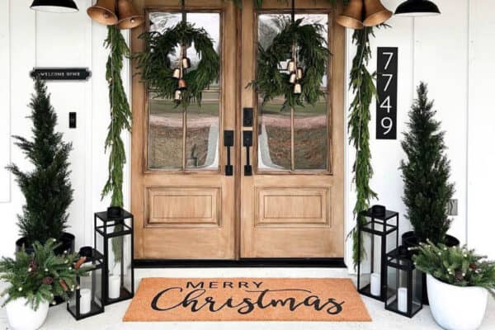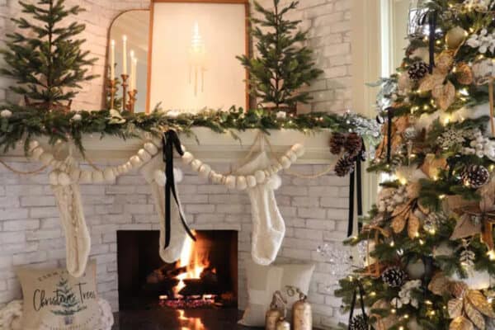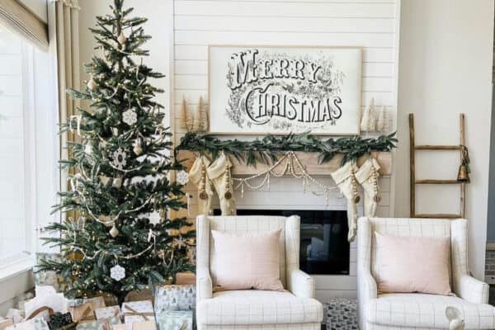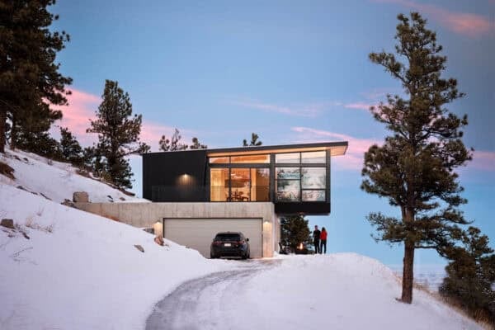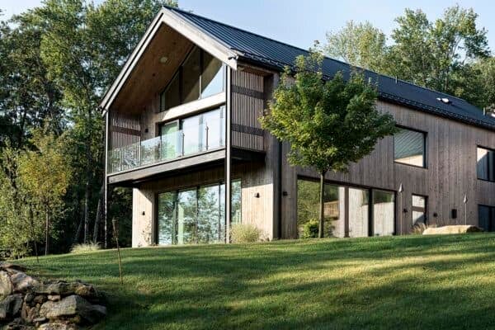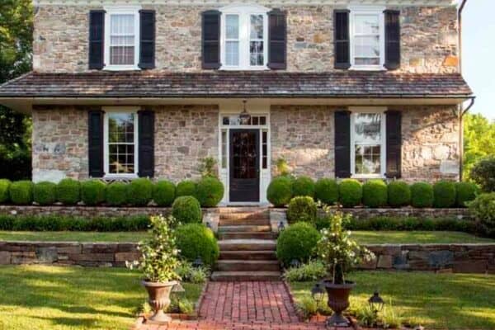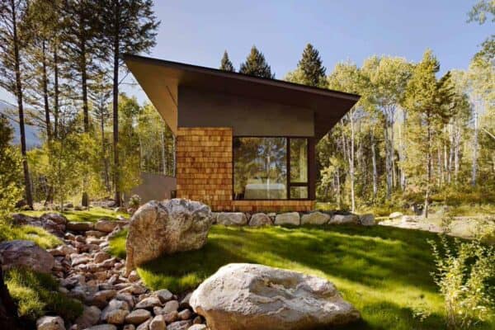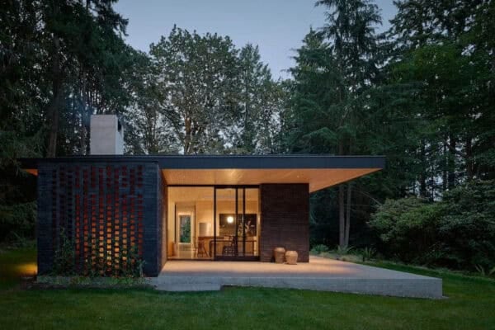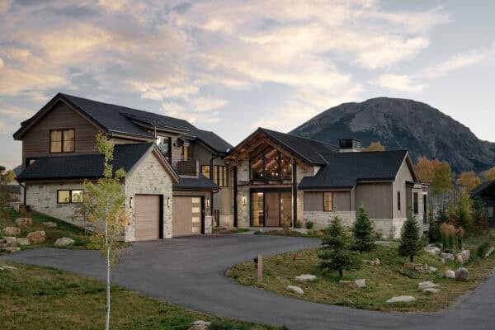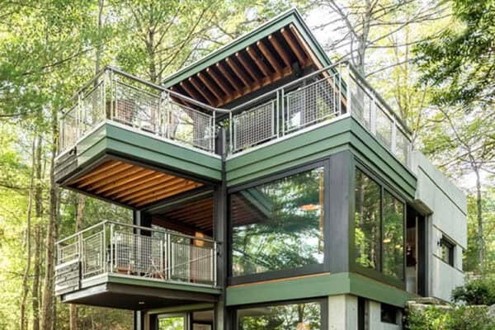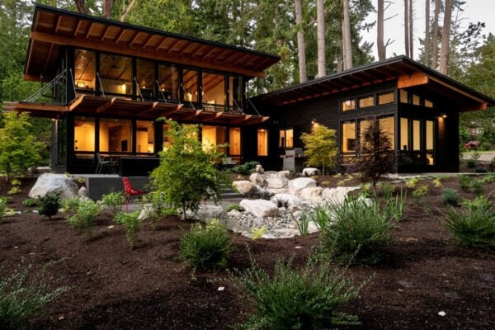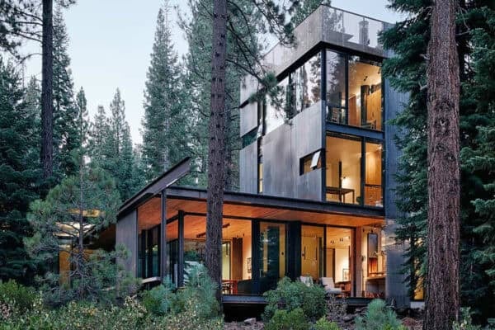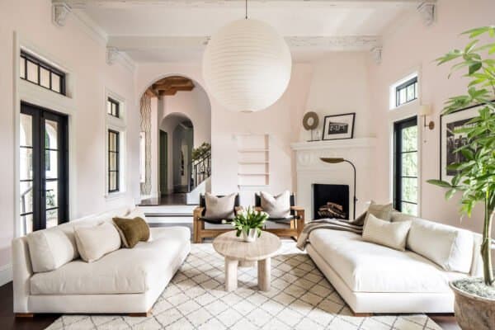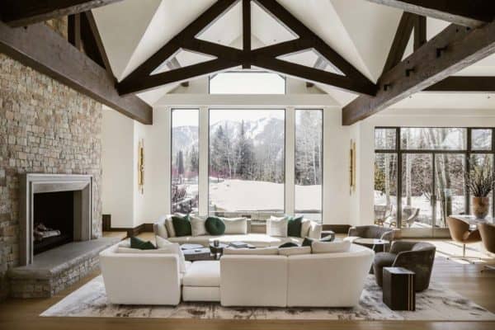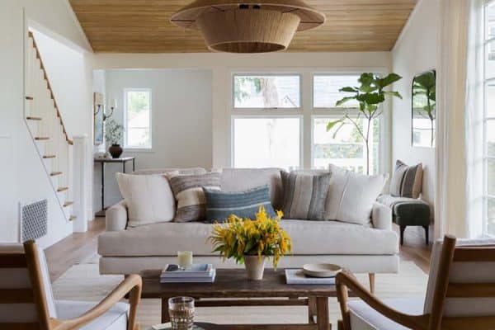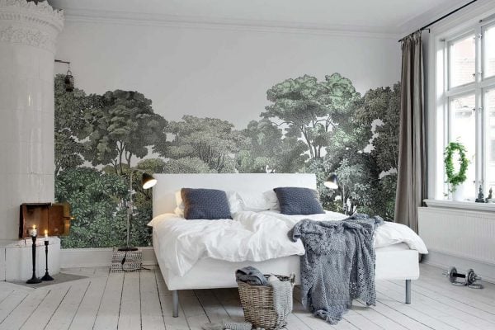CGModern Architecture has designed this spectacular modern mountain home that celebrates its natural surroundings, located in the Blue Mountain Estates, Golden, Colorado. Perched at the far edge of the property, this compact live-work home in the Colorado mountains frames life against the rugged beauty of its surroundings. The two-story structure separates work from home, with […]
architect personal home
A carbon-neutral house offers a forever home in beautiful Westchester County
When former chef and catering entrepreneur Sam Fertik set out to find a new house for his family, he quickly realized that nothing on the market met his standards. The home he was looking for—strong, safe, and energy-efficient—simply didn’t exist, so he built it himself. Nestled on a tranquil, tree-lined lot in Pound Ridge, New […]
1760 Historic stone farmhouse in Pennsylvania gets a breathtaking new life
This circa 1760 stone farmhouse, renovated and refurbished by Peter Zimmerman Architects, accommodates the lifestyle of an active, modern-day family in Chester Springs, an unincorporated community in Chester County, Pennsylvania. The residence had undergone significant additions in 1890 and 1960. It was recently renovated to allow for an abundance of natural light while maintaining its […]
Wyoming guest cabin offers a cozy getaway in a serene woodland setting
Carney Logan Burke Architects has designed this inviting guest cabin, part of the first phase of a master-planned compound situated along Fish Creek in Jackson Hole, Wyoming. Crafted for an architect and his wife, the retreat is located on a gently sloping, five-acre wooded site. Comprising 950 square feet, the focal point of the design was to […]
A Washington house designed to celebrate its peaceful woodsy setting
The Rambler is home to GO’C co-founder and architect Jon Gentry, musician and recording artist Lydia Ramsey, and their young son, located in Indianola, Washington, a bedroom community on the Kitsap Peninsula (and a short ferry ride from Seattle). The build involved a close collaboration with friends and makers in the local community, exploring a […]
Mountain style home with serene views of the Colorado Rocky Mountains
This spectacular mountain contemporary style home, designed by Thomas Sattler Homes, boasts gorgeous mountain and aspen views in Angler Mountain Ranch, Silverthorne, Colorado. Angler Mountain Ranch is a beautiful western ranch nestled gently between the Colorado Rocky Mountains. Spread out over two levels, this home is a dream for the builder and his wife, featuring […]
This lakeside refuge in Maine cantilevers over a peaceful forest setting
Winkelman Architecture has designed this spectacular lakeside refuge, featuring cantilever decks and an abundance of glass, located in the charming town of Standish, Maine. When the owner’s house had burned down, he wanted to get started quickly on design work for a new home in the footprint of the old cottage, using the opportunity created by […]
A stunning Scandinavian modern home in the forests of Bainbridge Island
Designed by BC&J Architecture together with Craftsman Building Fine Homes, this Scandinavian modern home of just 1,400 square feet lives large with its walls of windows and soaring loft space on Bainbridge Island, Washington. Clad in Shou Sugi Ban siding, the structure recedes into its wooded setting, while the contrasting Douglas fir rafters and soffits […]
This modern tree house is a celebration of nature in California’s Martis Valley
This one-of-a-kind modern “tree house” was designed by Olson Kundig, in collaboration with owner/architect Faulkner Architects, in the prestigious Martis Camp community near Lake Tahoe, California. Nestled on 2.2 private acres bordering National Forest Land, this impressive dwelling celebrates a rugged, high-desert landscape of ponderosa pine, manzanita, and exposed basalt. The home’s footprint meanders through […]
Inside this stunning modern glass house in a peaceful woodsy setting in Illinois
The personal family home of architect Celeste Robbins, this dreamy modern glass house is tucked within a three-layered ravine and surrounded by a serene woodland setting of 1.25 acres in Glencoe, Illinois. In addition to this densely wooded, sloped site, an intermittent stream gracefully wraps the property. This modern home with timeless warmth encompasses 5,020 […]


