
This 1930s Austin bungalow, home to architects Annie-Laurie Grabiel and Arthur Furman, founders of the award-winning Side Angle Side, was recently renovated. The seven-year process resulted in a charming, beautiful home salvaged and restored to align with its charming older Austin, Texas neighborhood.
The architects purchased their 1939 slab-on-grade bungalow for multiple reasons – the wide lot, the live oak tree in the front yard, and the natural light that poured through the home. It is also three houses down from where Arthur grew up in Travis Heights.
DESIGN DETAILS: ARCHITECTS Arthur Furman and Annie-Laurie Grabiel, Side Angle Side BUILDER Waller Building Co STRUCTURAL ENGINEER Fort Structures LIGHTING DESIGN John Bell LANDSCAPE CONSULTANT Campbell Landscape Architecture

What started as a dishwasher addition to the kitchen snowballed into a full-blown renovation. “The original home did not have a dishwasher, and so naturally, we had been planning a kitchen remodel from the moment we moved in. Thing is, being two architects, we continued to design and redesign various schemes and then put them aside for a spell, and then we would resume with new ideas, and that went on for seven years!” says Annie-Laurie Grabiel, founding principal, Side Angle Side.

The couple started first with the kitchen and bath renovation. As they began dismantling the kitchen cabinets, removing the doors and drawer faces, and stacking them on the dining table, they knew this would surely force them to make a plan and actually move forward with the home remodel of their dreams.

Once construction actually began and the family moved out, Annie awoke early one morning with an idea and started sketching. The plan was to bump out across the front of the house, adding a new foyer, new kids’ rooms, a family room, and a new guest bath. After staring at the plan for a minute, it was obvious they had to do it.

The original footprint, at 1900 square feet, had an H-shaped floor plan with courtyards in the front and back. The new design adheres mainly within the existing envelope (slab, exterior walls, roof structure). One exception is where they added seven feet across the entire front half, measuring an additional 200 square feet.

“This small addition allowed us to reconfigure the interior plan to add an entire bedroom and bathroom. We reused many of the original steel casement windows. Although we relocated the front door and went with a custom steel pivot door and sidelight,” says Arthur Furman, founding principal of Side Angle Side.

Within the house, everything is new – new walls, new wood floors, new plumbing, electrical, AC, new kitchen, baths, etc. One of the important aspects of the renovation, something the architects like to employ with client renovations, is to salvage and reuse as much as possible in keeping with the home’s integrity. Many of the original steel casement windows were kept and relocated. The home’s exterior cedar shake was updated in Sherwin Williams, PepperCorn. Annie chose “fleur de lis” Saltillo tile for the entry, kitchen, and baths.

Once back in the house, they recognized aspects that were still missing from the design. This was an outdoor area and a swimming pool. They added an extension onto the existing gable roof off the end of the kitchen. Adding a pool on this lot was challenging because the rear half of the site sloped up more than ten feet toward the back. In order to add the pool and hot tub, they had to excavate and incorporate terraces and retaining walls.

“Perhaps the biggest challenge was just the fact that we are both architects, and this is our own personal home. When it’s for us, we often seem to overthink things and get paralyzed in indecision. Ironically, in our hurry to complete the project, we forgot to plan in a dishwasher. Just kidding!” says Annie.

What We Love: What started as a simple dishwasher addition evolved into a thoughtful renovation that expanded this 1930s Austin bungalow while preserving its original character. By reconfiguring the layout and integrating a new entry, bedrooms, and a pool, the architects balanced function, history, and modern design. We love the indoor-outdoor connection and how the architects beautifully addressed the challenge of the sloping site to integrate terraces and retaining walls so that they could add a swimming pool and hot tub for an outdoor oasis.
Tell Us: What details in this remodel project appeal to you most? Let us know in the Comments below!
Note: Be sure to check out a couple of other fascinating home tours that we have showcased here on One Kindesign in the state of Texas: This amazing Austin home blends modern luxury with tropical vibes and Peek into this luminous Texas home with amazing indoor-outdoor living.
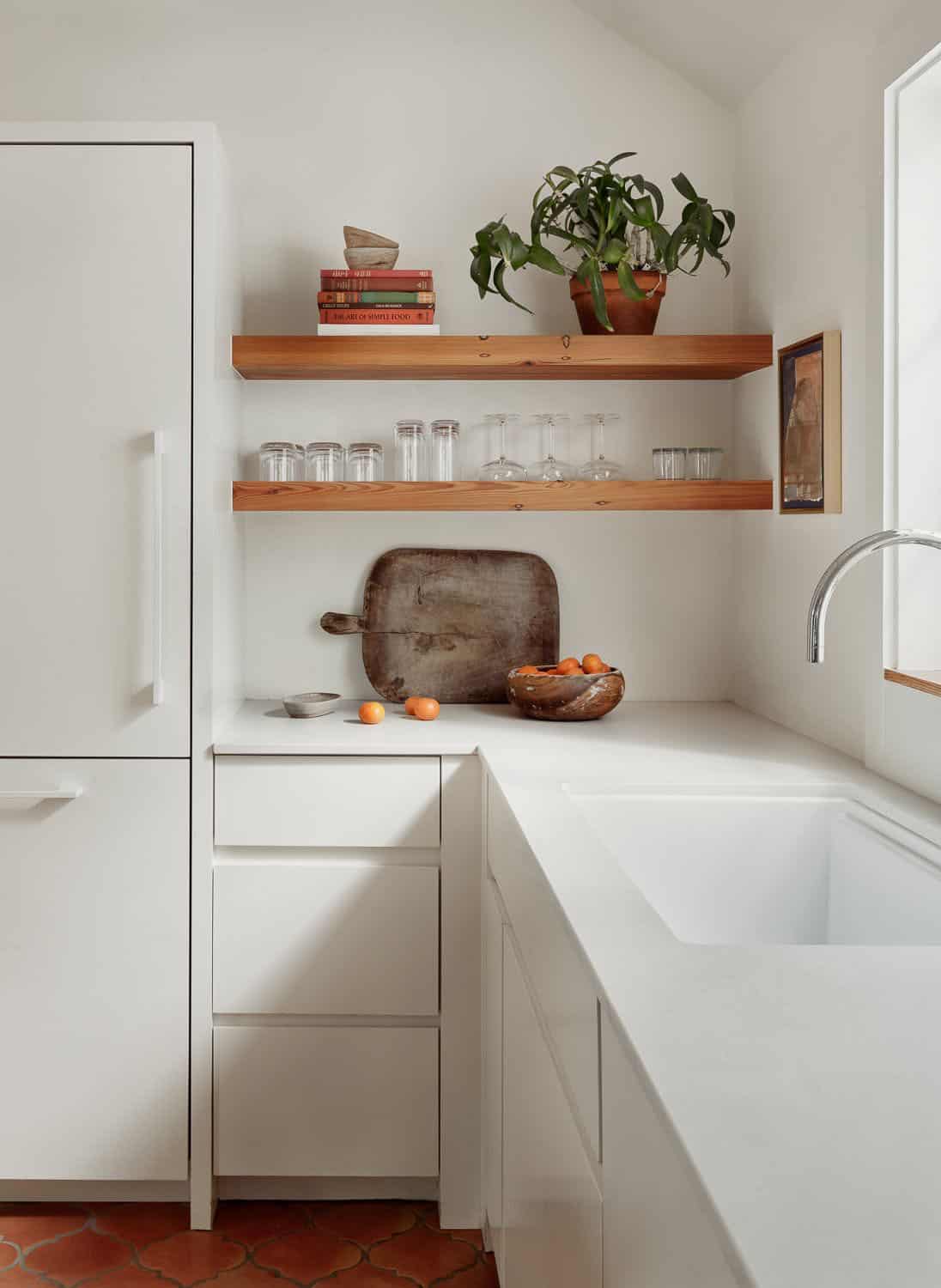











PHOTOGRAPHER Casey Dunn
One Kindesign has received this project from our submissions page. If you have a project you would like to submit, please visit our submit your work page for consideration!

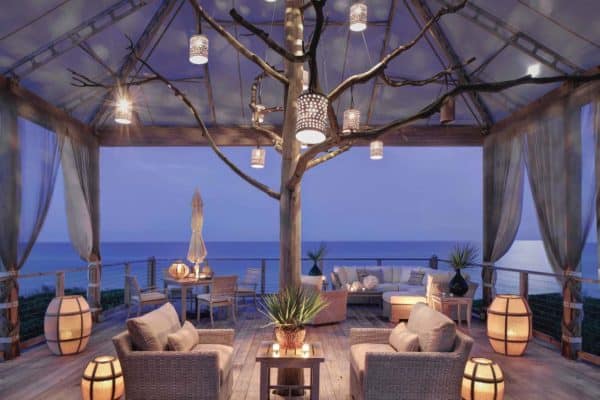
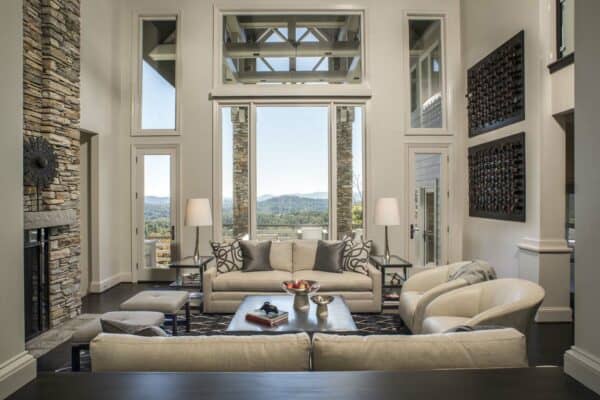
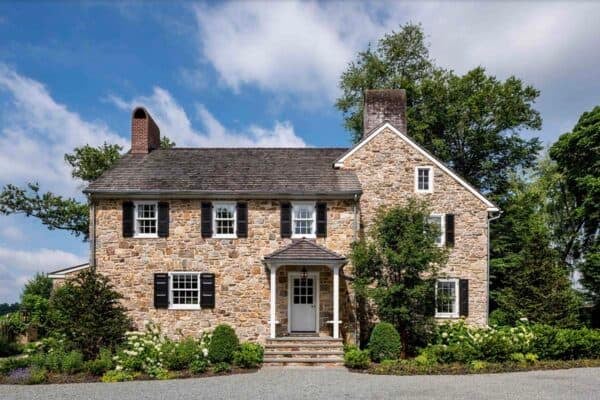

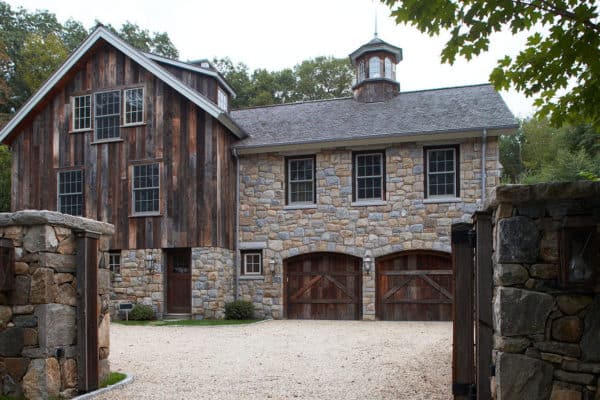

1 comment