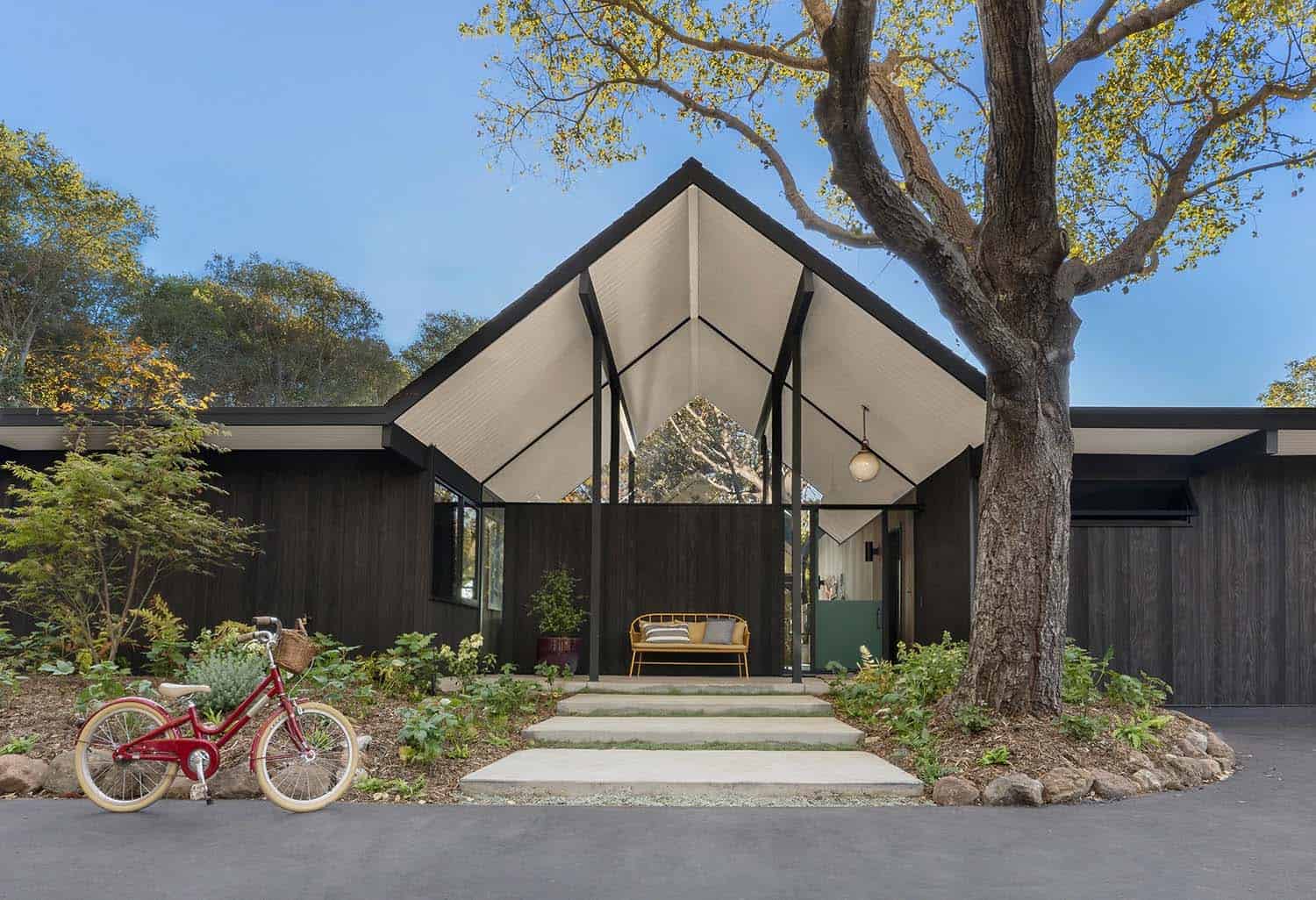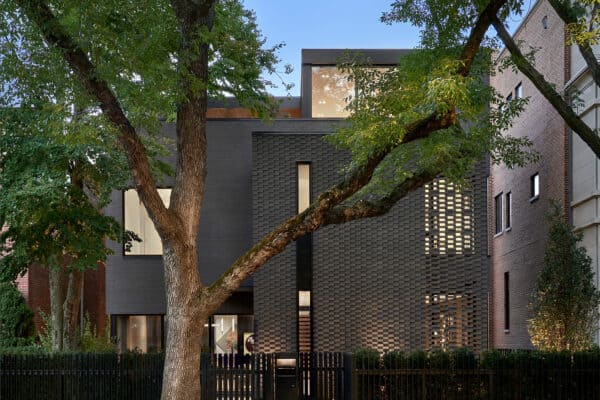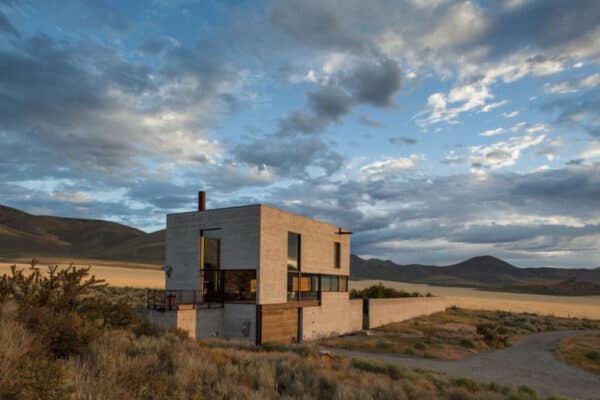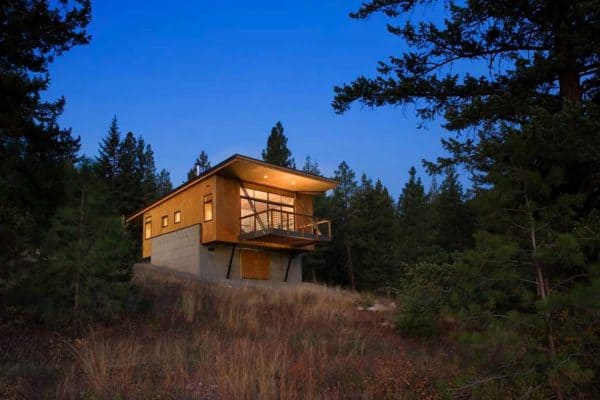
Gustave Carlson Design, in collaboration with Atelier Davis, undertook a comprehensive restoration and expansion of a historic Eichler home nestled in Palo Alto, California. Ensuring the preservation of the iconic mid-century modern aesthetic, the new vision seamlessly incorporates architectural energy efficiency, sustainability, and meticulously crafted bespoke interiors.
Originally built in 1971, this visually stunning Eichler home is nestled in the hills of Palo Alto on a flag lot that backs into a golf course. What makes this particular Eichler home special is that it was custom-designed by architect John S. Lynd, a close personal friend of Joseph Eichler.
DESIGN DETAILS: ARCHITECT Gustave Carlson Design INTERIOR DESIGNER Atelier Davis BUILDER Flegel’s Construction LANDSCAPE ARCHITECT Groundcover Landscaping

The vertical Shou Sugi Ban Accoya barn wood wraps the exterior, lending it a textured, matte black appearance. Positioned on either side are two wings with flat roofs, while the central portion of the house boasts a striking gabled roof adorned with white panels that create a striking contrast. Illuminating the entryway are triangular transom windows, allowing natural light to flood the space.

The homeowners are a visionary couple with four daughters, along with an extensive art collection that is primarily composed of emerging female artists.

“An ‘Eichler’ captures the word optimism in built form,” states the architect, who has worked on scores of private residences on the U.S. East Coast and in California. “These airy, light-filled, and human scale structures convey the promise of the post-World War ll era, as well as Joseph Eichler’s philosophy on domestic life, and the ability of modern design to enhance our quality of life.”

The designer collaborated with the homeowner remotely during the pandemic to skillfully integrate the client’s art collection, preexisting furnishings, and passion for vibrant colors, all while honoring the original architecture’s sleek lines.

The enclosed atrium now serves as a luminous indoor-outdoor sanctuary, adorned with a suspended swing and an expansive custom daybed, providing an idyllic setting for the family of six to relax and enjoy.

What We Love: This Palo Alto home was beautifully transformed to showcase light-filled living spaces with vibrant pops of color. Completely modernized, this family-friendly home is decorated with unique furnishings, cool artwork, and playful details throughout. Overall, we are loving so much about this home, from the atrium-style living room to comfortable lounge spaces and whimsical kids’ spaces.
Tell Us: What details in this Eichler renovation and addition project do you find most appealing? Let us know in the Comments below!
Note: Take a look at a couple of other incredible mid-century home tours that we have featured here on One Kindesign in the state of California: Fresh modern update to an Eichler house in the San Francisco Bay Area and Striking pool and guest house in Sonoma inspired by Mies van der Rohe.

The interior of this home is characterized by Eichler’s distinctive post-and-beam construction. The architect opted to eliminate partitions, creating an open interior that imparts a sense of spaciousness while accommodating the homeowner’s impressive art collection.



Above: In the kitchen, the custom cabinets are painted in Farrow & Ball’s Hague Blue No. 30, complimenting the wood accents, such as the central island with its black walnut countertop.



Each bedroom boasts eye-catching wallcoverings, harmoniously blending textures, patterns, and hues to produce a lively and joyful aesthetic.

Above: A cozy reading nook features a classic Eames chair and wallcovering from Phillip Jeffries.



Above: A pair of sconces over the freestanding tub is from Workstead, framing a custom tied together art installation by artist Katie Gong.

Above: This earth-tone mid-century modern bath features bold hardware sourced from Nest Studio Hardware as the perfect finishing touch.






Above: Whimsical wallpaper adorns the girl’s bedroom.







PHOTOGRAPHER David Duncan Livingston







1 comment