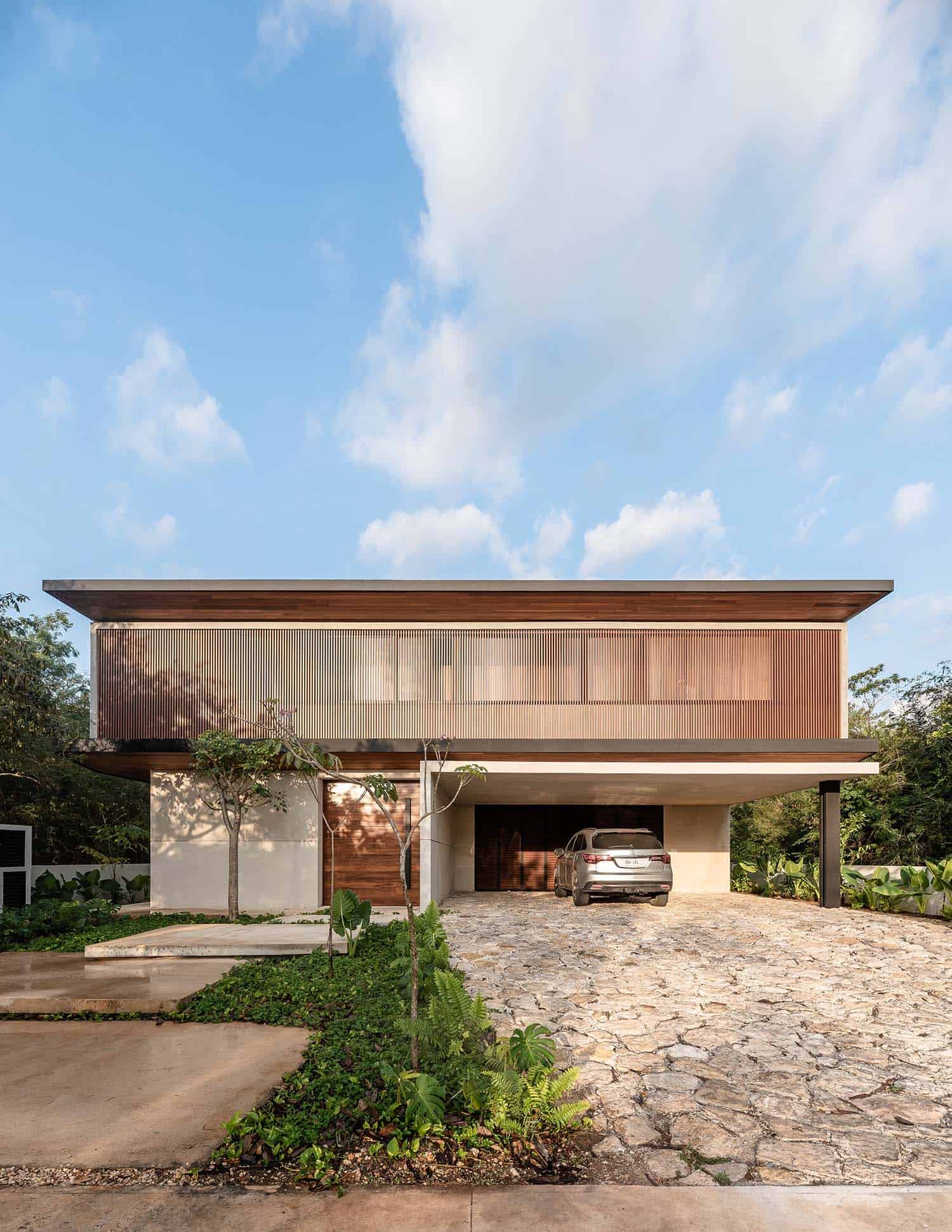
Felipe Caboclo Arquitetura together with OWN has designed this two-story minimalist home situated within the Yucatán Country Club Golf Club on the picturesque Yucatán Peninsula. This project emerged from a harmonious collaboration between like-minded firms, united by their shared approach to design.
Embracing a concept of minimalistic elegance, a captivating architectural endeavor unfolds, centering around the seamless integration of indoor and outdoor spaces. The primary focal points of this remarkable undertaking are the terraces, inviting residents to relish the exterior environment from every vantage point.

Meticulous attention was given to striking a delicate balance between transparency and privacy during the project’s design phase. As a result, the residence offers breathtaking vistas of the meticulously manicured golf course and the magnificent surrounding trees, creating an unparalleled visual experience.

The project’s design adheres to a sustainable and bioclimatic approach, guided by a comprehensive assessment of the local climatology and orientation of natural elements. Leveraging this knowledge, the design harnesses these factors to optimize energy consumption and enhance the well-being of its residents.

Primarily oriented to the north, the project strategically maximizes natural lighting through expansive floor-to-ceiling windows. These windows are adorned with a dynamic façade composed of wooden louver panels, capable of adjusting to ensure privacy whenever desired, without compromising the stunning views of the surrounding landscape. This thoughtful design element enables each space to bask in the breathtaking openness of the field while offering a sense of personal seclusion.

Within the bedrooms’ slabs, there are ailerons ingeniously incorporated, serving as chimneys for extracting hot air. These ailerons not only facilitate natural illumination in each space but also aid in lowering the interior temperature. As a result, the rooms benefit from refreshing and well-ventilated airflow, minimizing reliance on air conditioning units throughout the year. This design feature promotes a sustainable and energy-efficient environment.

Carefully chosen materials such as concrete, wood, steel, and glass compose a refined palette for the project, cultivating an atmosphere of elegance and understated sophistication. This harmonious blend of materials creates a serene environment within the spaces, enhancing the overall well-being of the occupants.
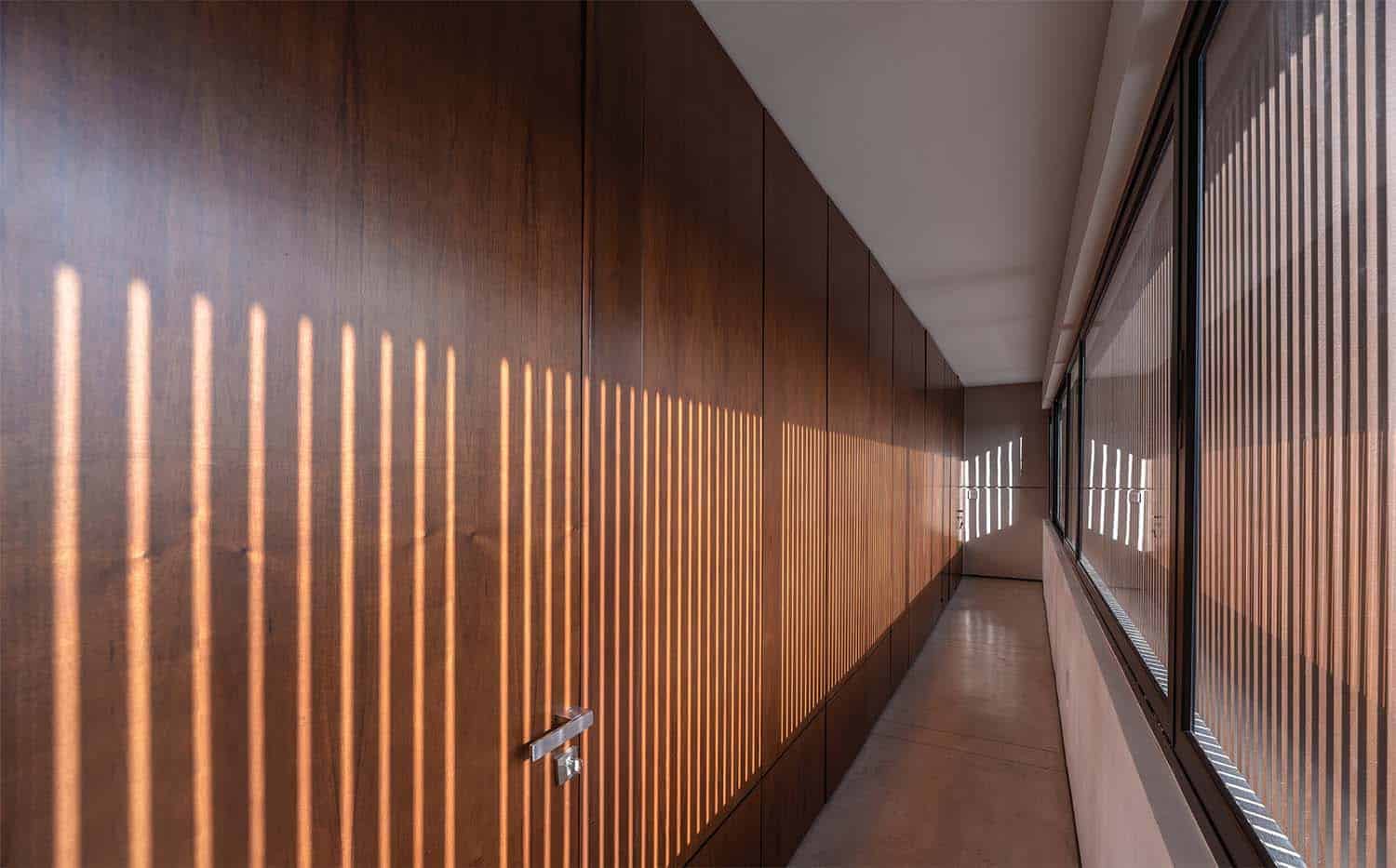
The first level is envisioned as an open plan concept, intelligently separated by sliding wooden panels to create privacy within the kitchen and television area. These spaces seamlessly integrate with the terrace and pool, aligning with the geometric design of the second-level terrace.
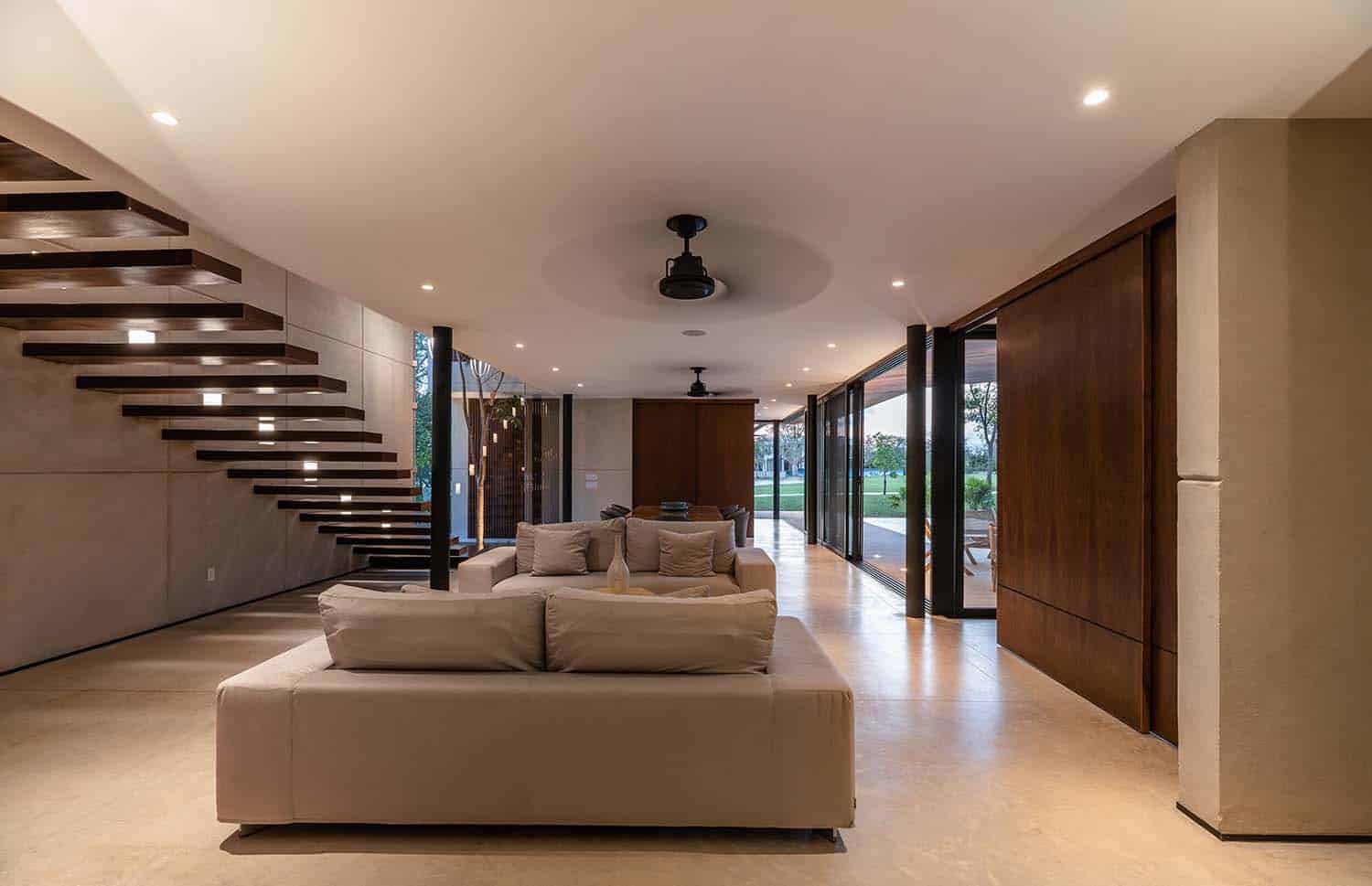
What We Love: This minimalist home is nestled amidst the picturesque landscape of Mexico’s Yucatán Peninsula. Every aspect of its design, from the spatial arrangement to the thoughtfully selected materials, reflects the meticulous craftsmanship and visionary thinking behind its creation. Sited to maximize natural light and stunning views, this dwelling is a harmonious fusion of modern minimalism and environmental sensitivity.
Tell Us: What details in the design of this dwelling do you find most appealing? Let us know in the Comments below!
Note: Be sure to check out a couple of other unique home tours that we have showcased here on One Kindesign in the country of Mexico: Indoor-outdoor retreat in Mexico City boasts a heavenly garden oasis and Stunning hacienda style weekend retreat in Mexico inspired by nature.
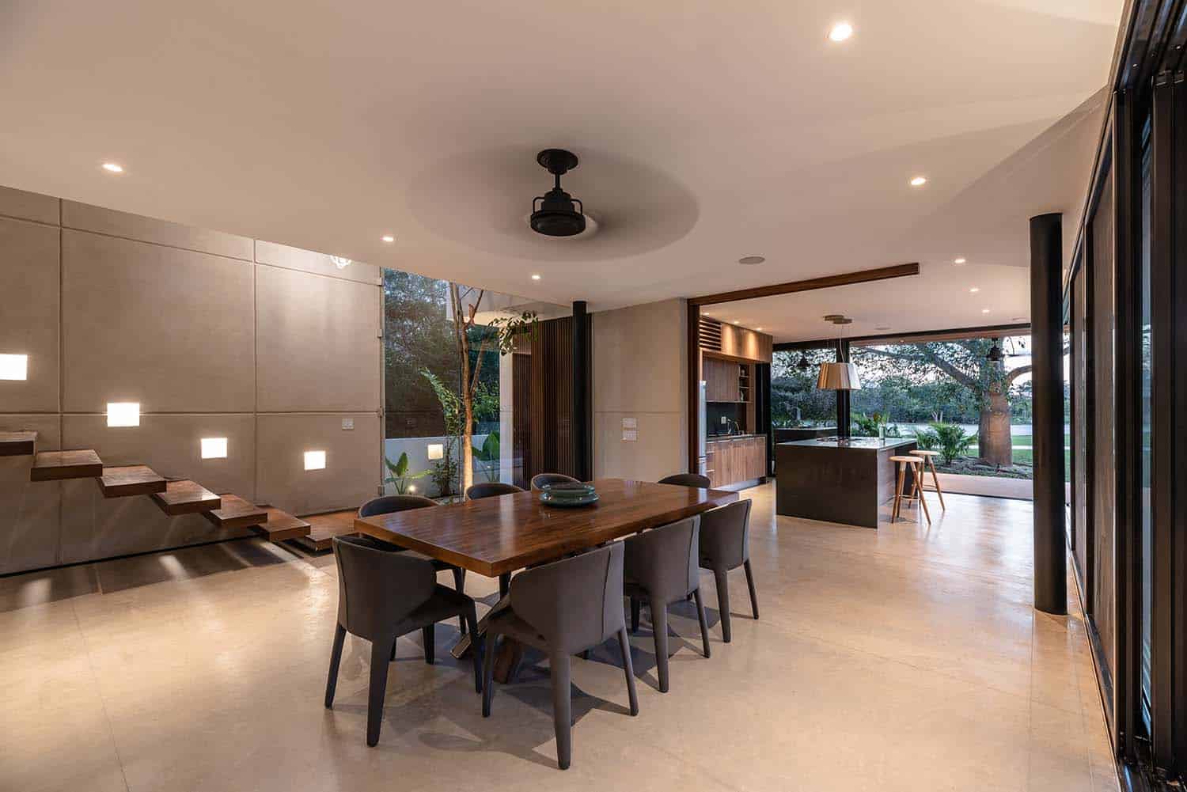
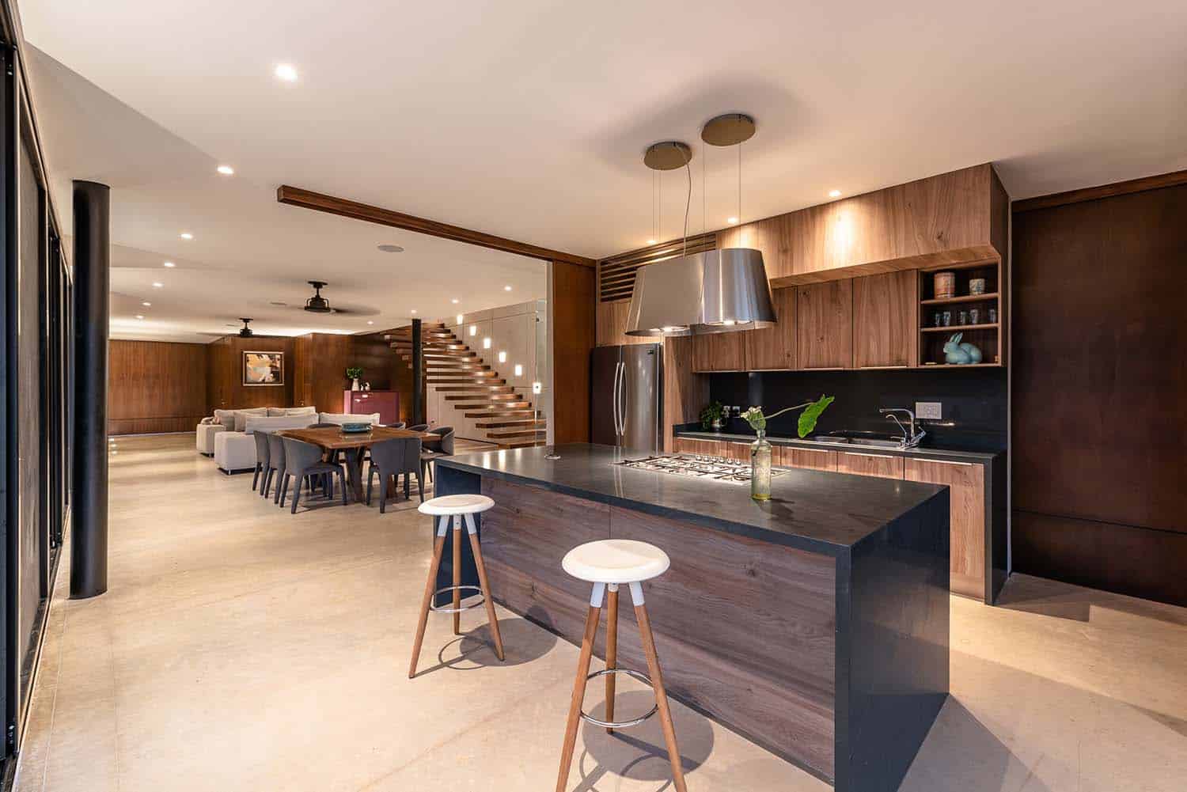
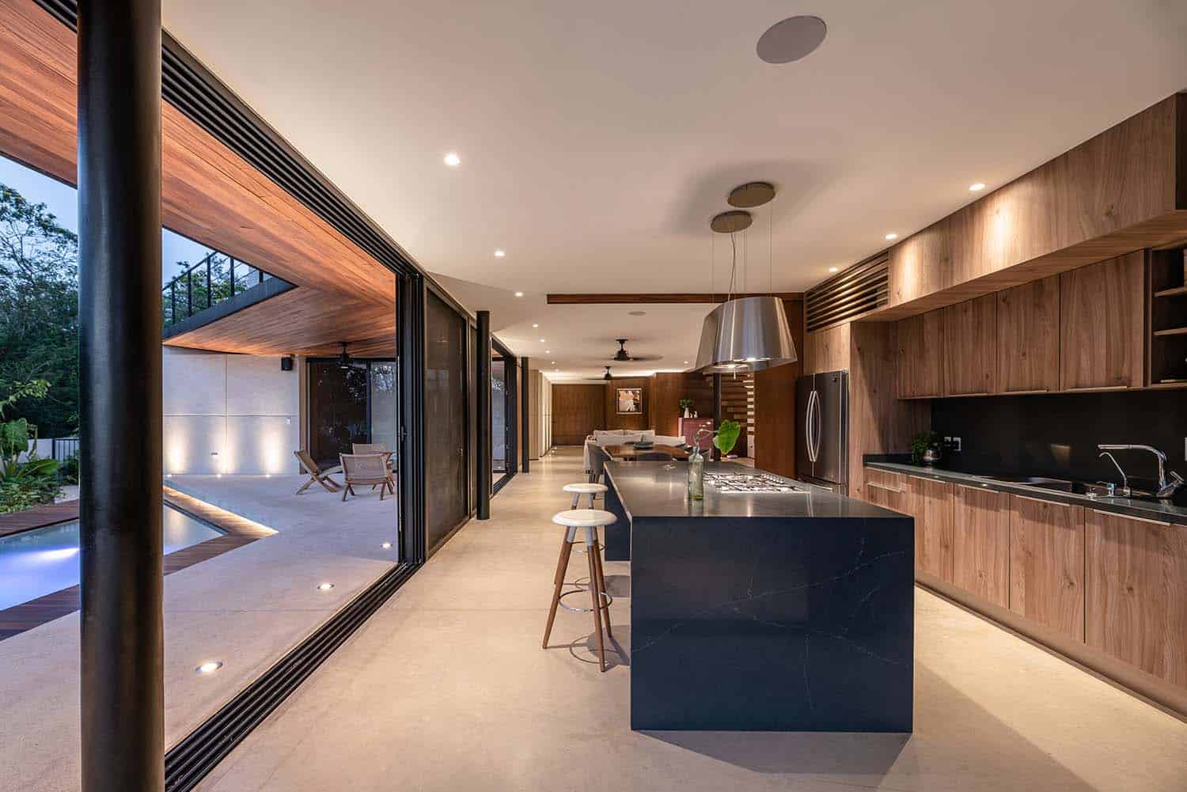
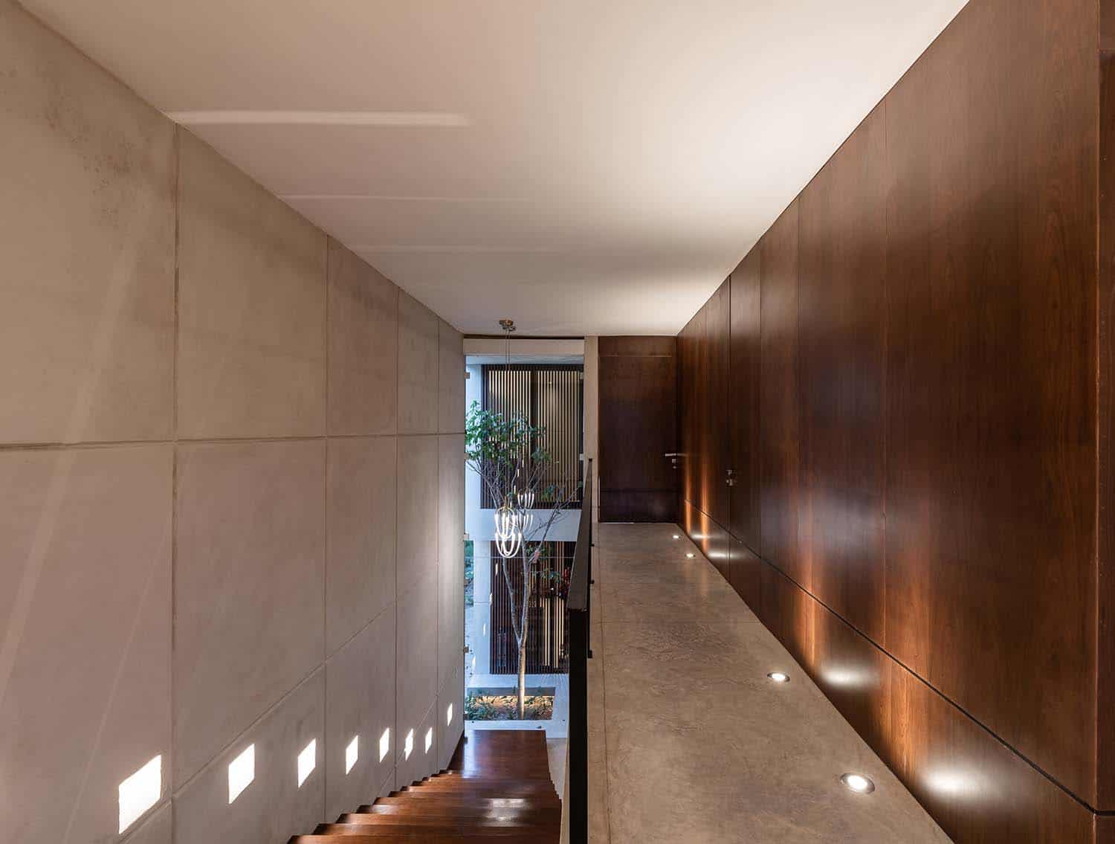
The second level is designed as a secluded domain, dedicated to accommodating four rooms and a family room. These spaces are interconnected by a surrounding terrace, fostering a seamless indoor-outdoor relationship for each area. This deliberate design approach aims to emphasize the biophilic aspect of daily living, nurturing a strong connection with nature throughout the home.
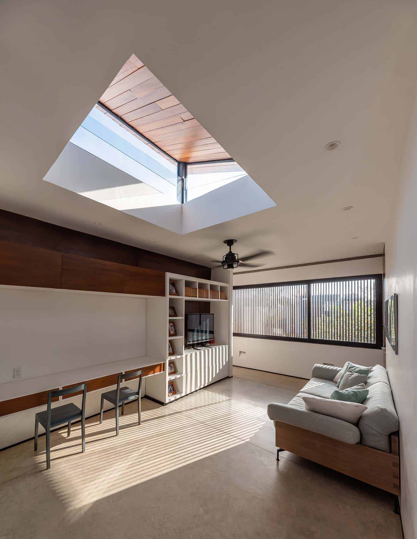
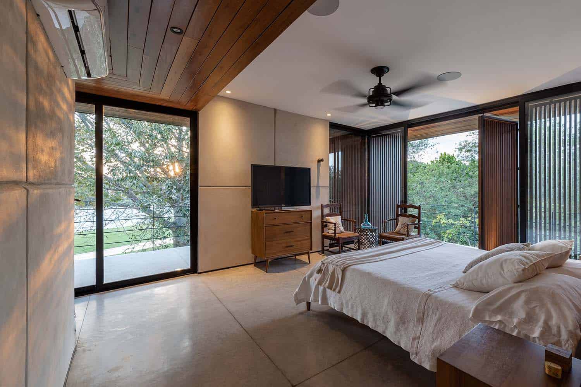
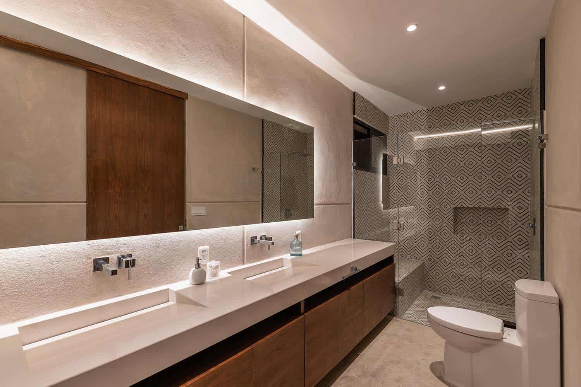
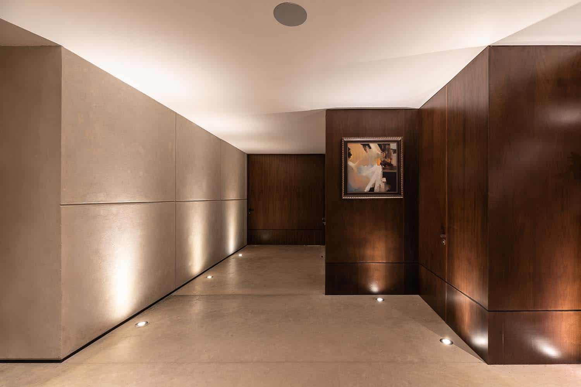
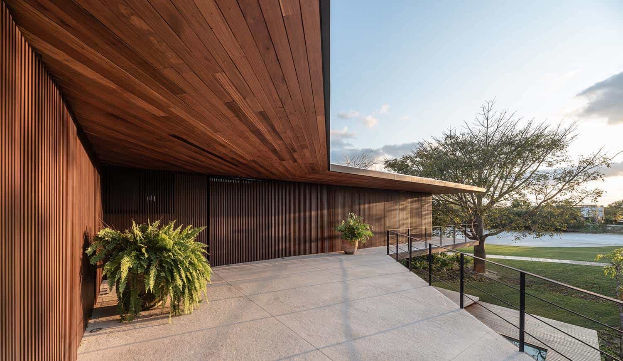
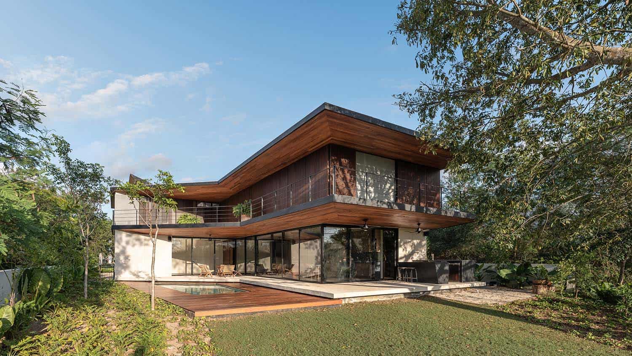
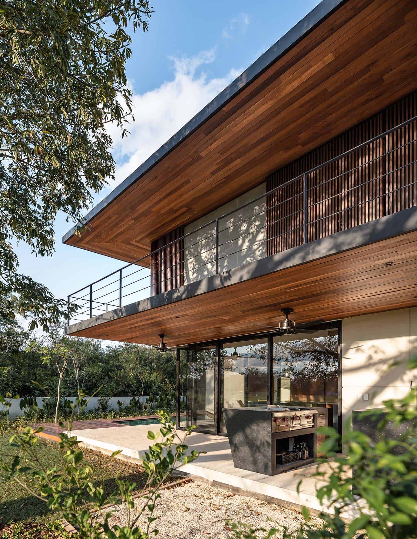
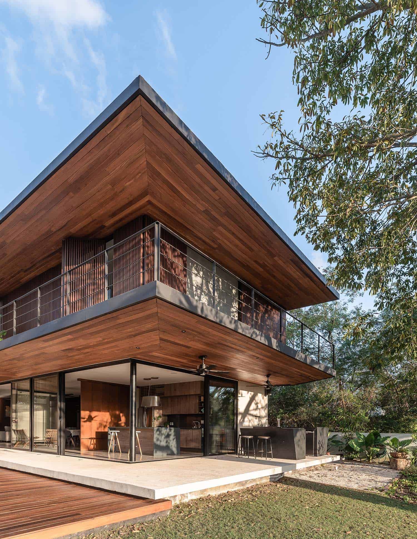
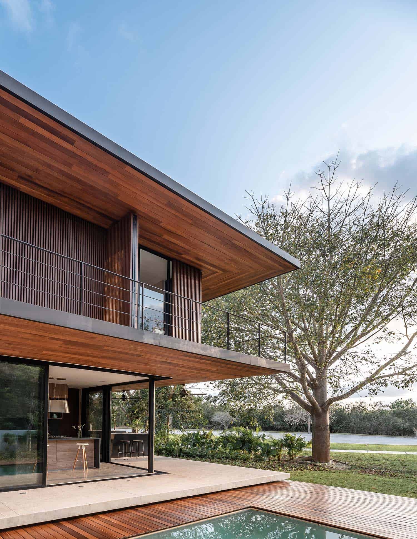
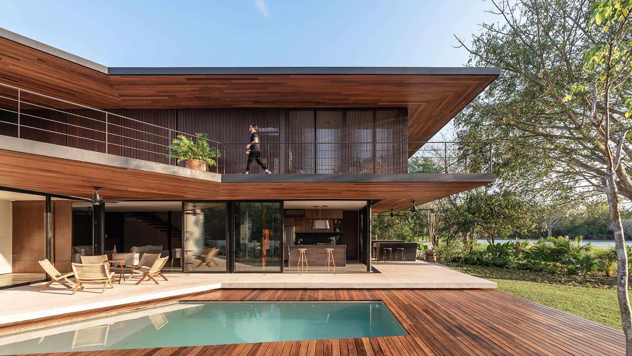
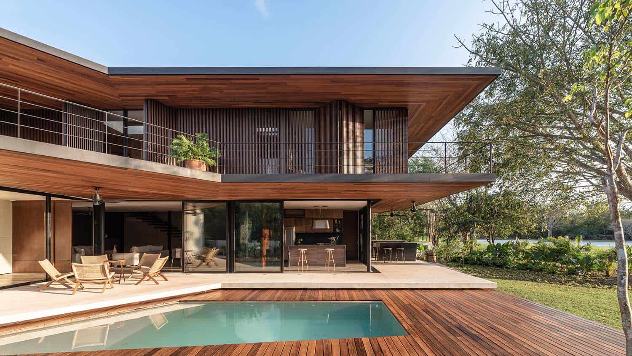
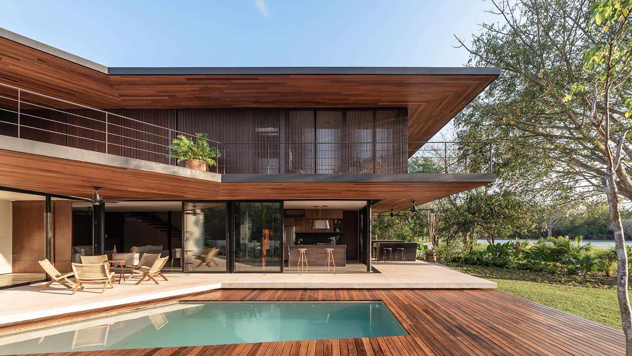
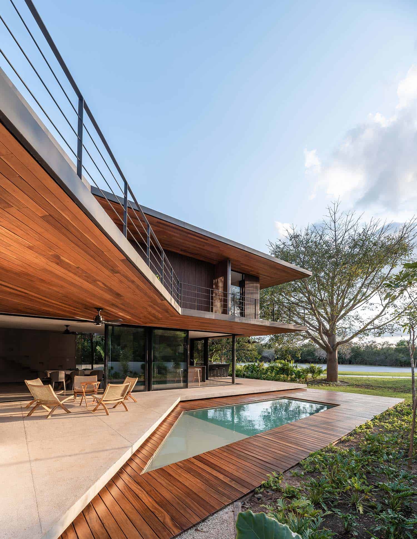
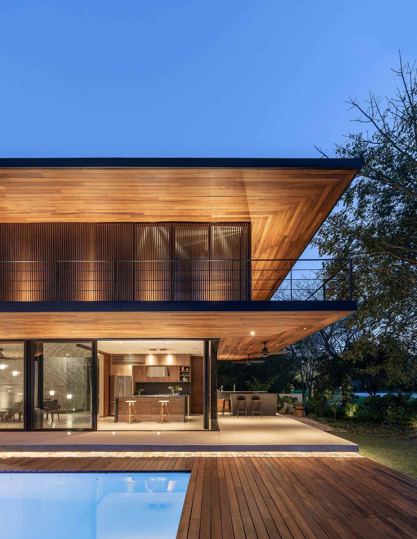
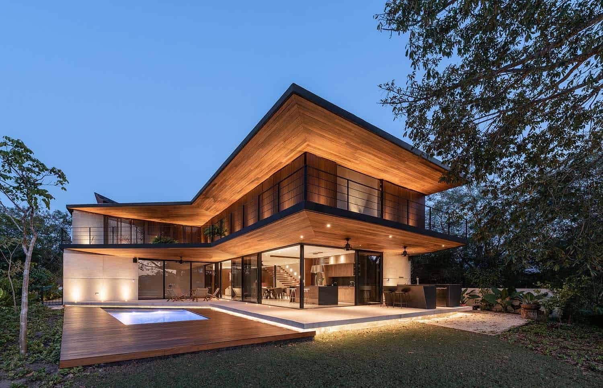
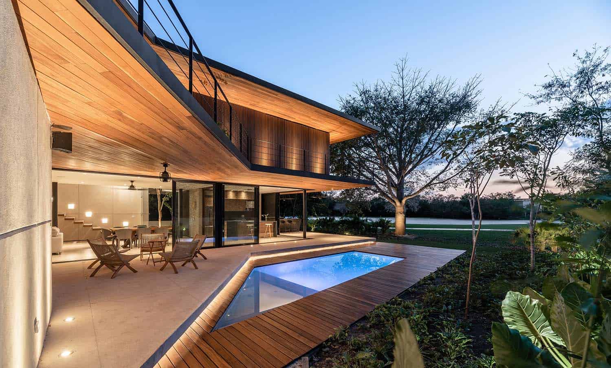
PHOTOGRAPHER Manolo R Solís
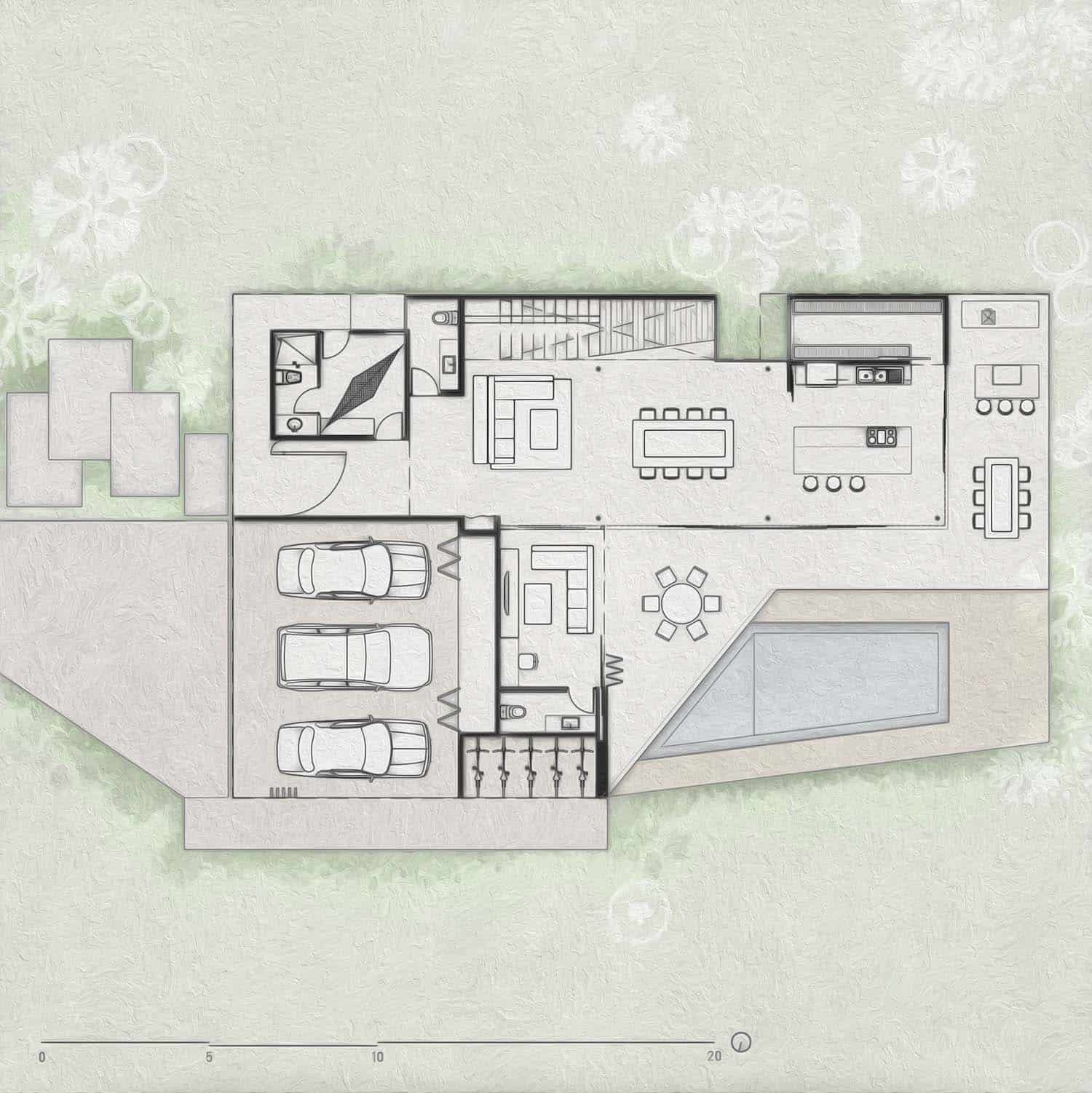
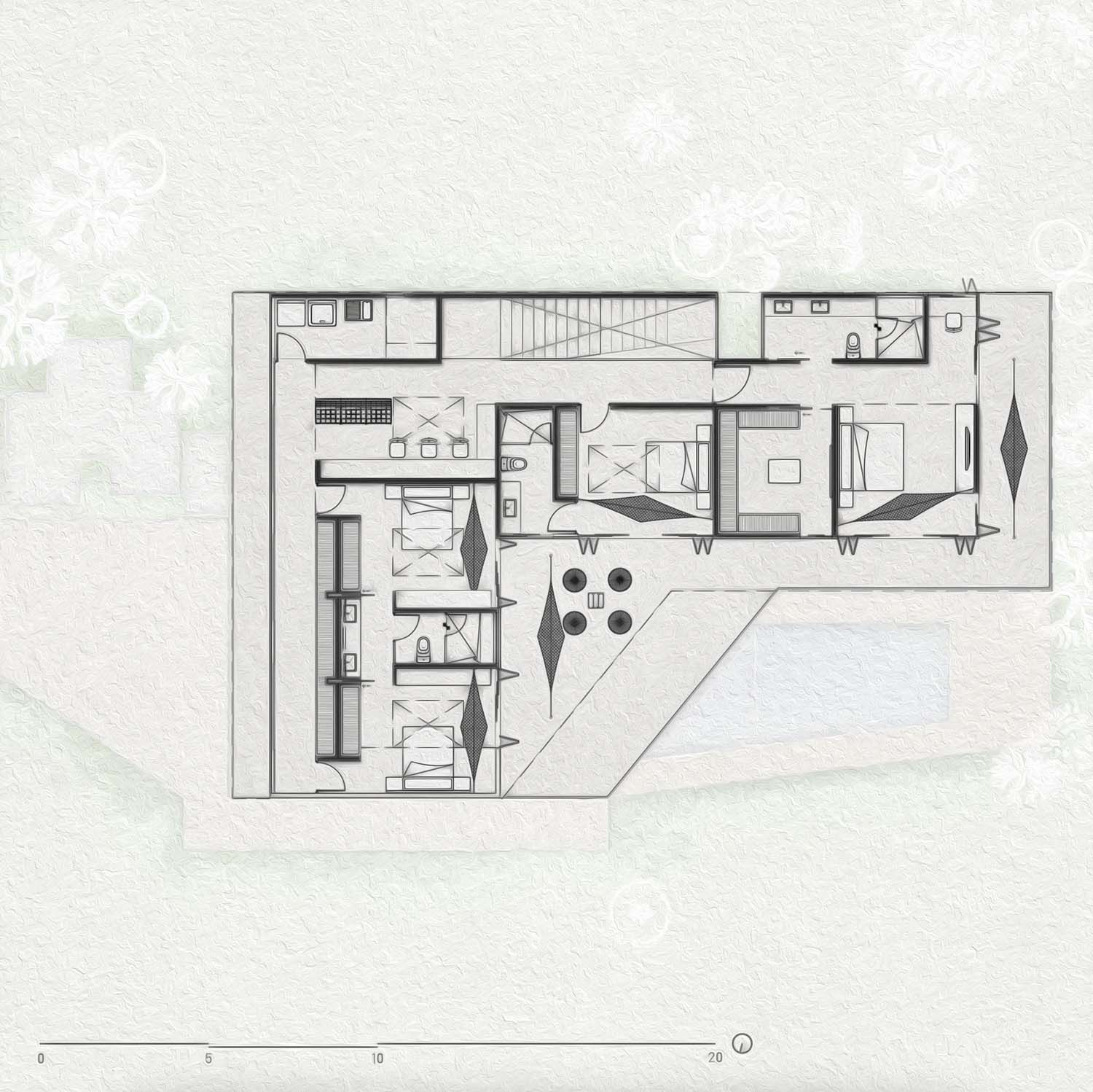

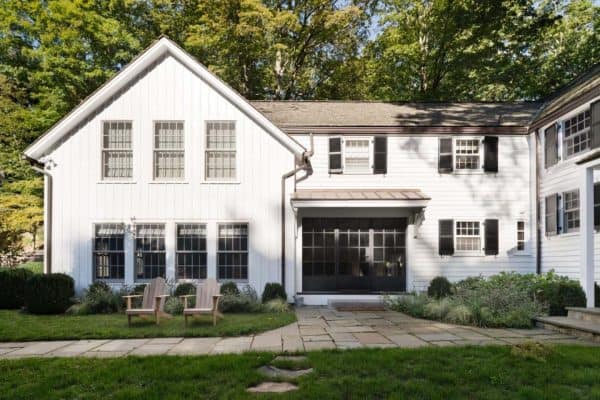
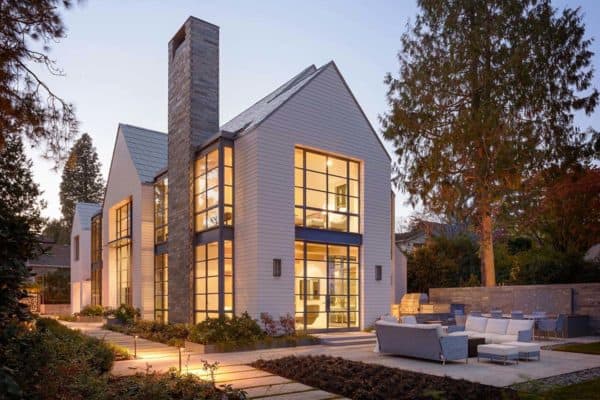
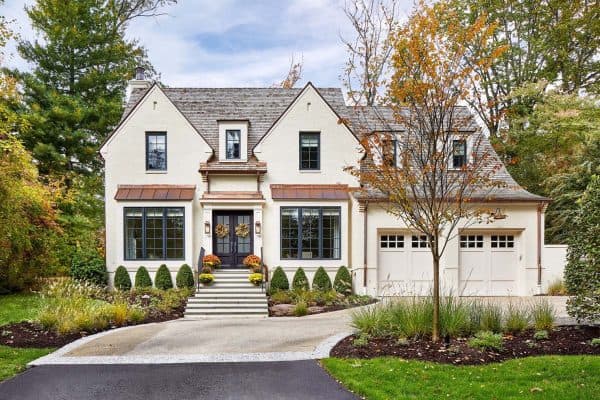
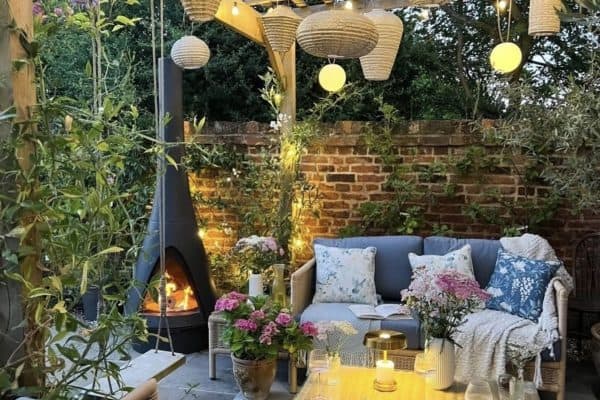
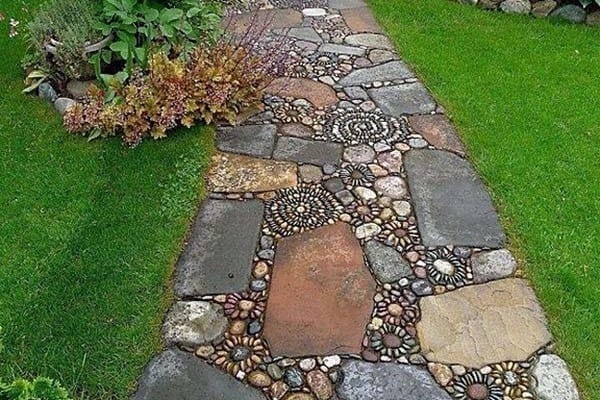

0 comments