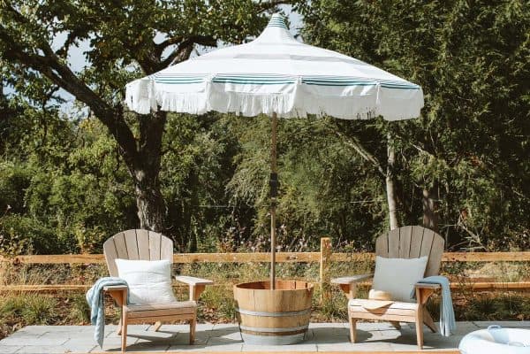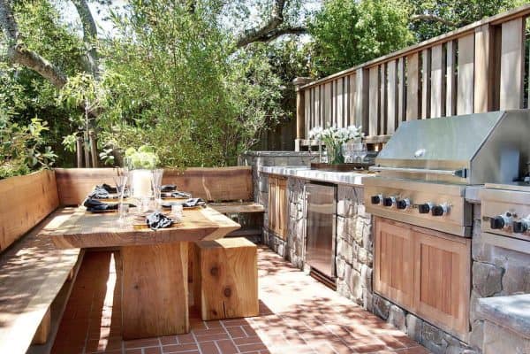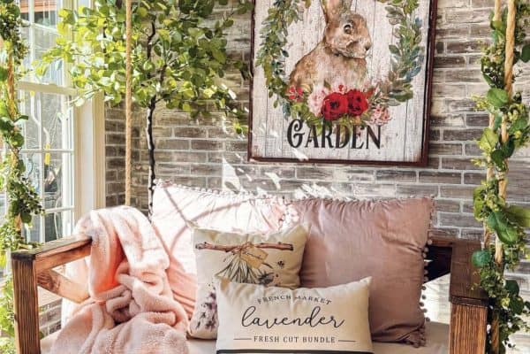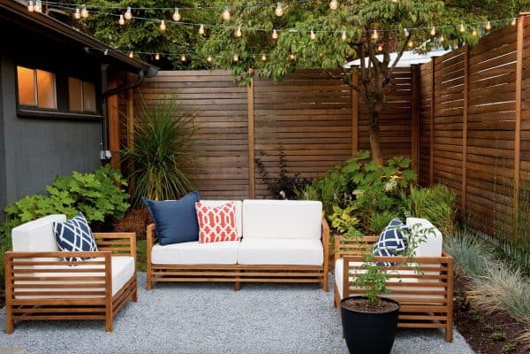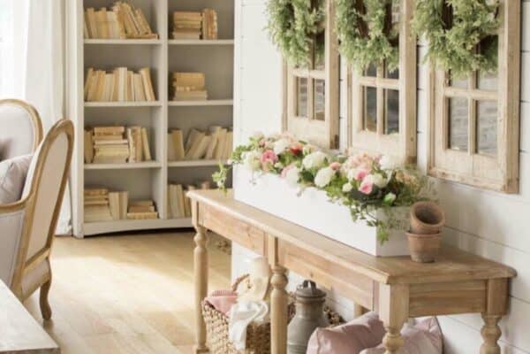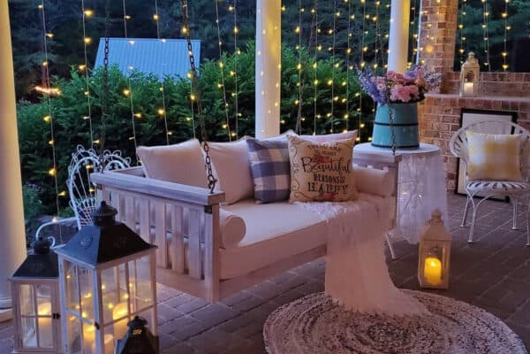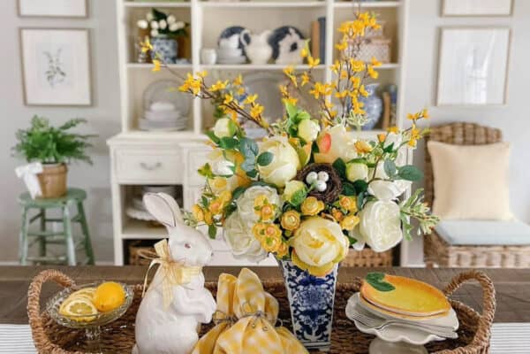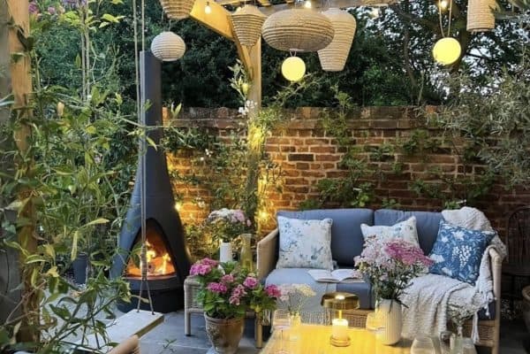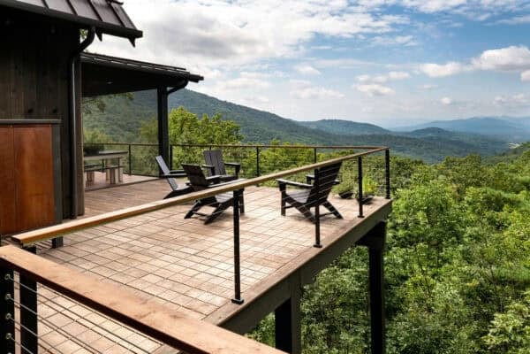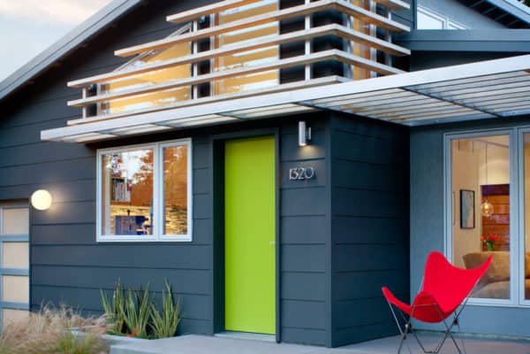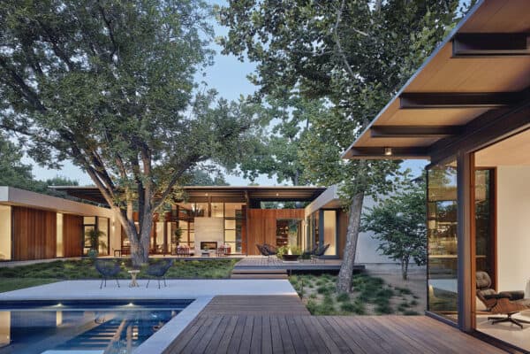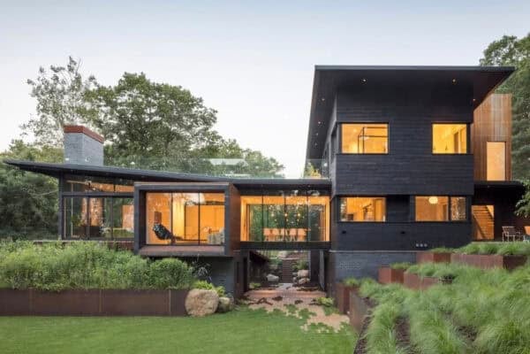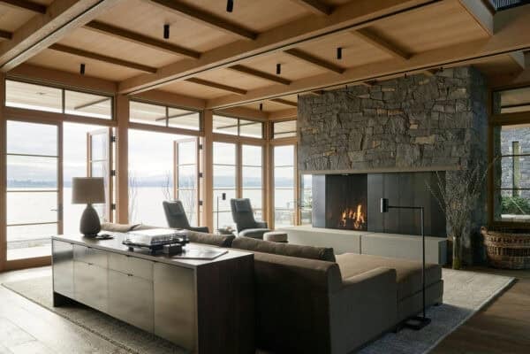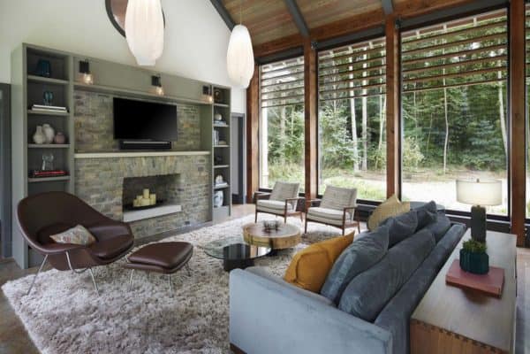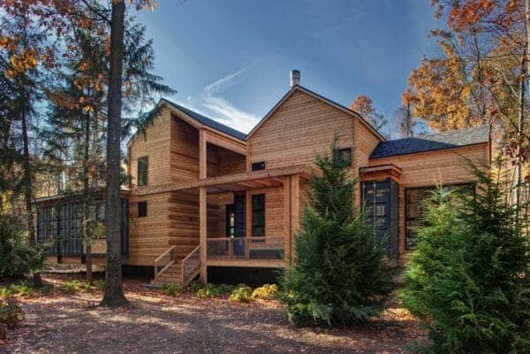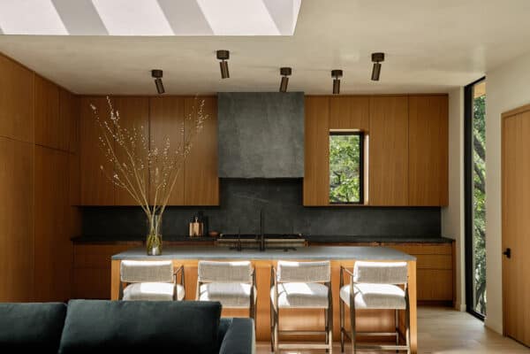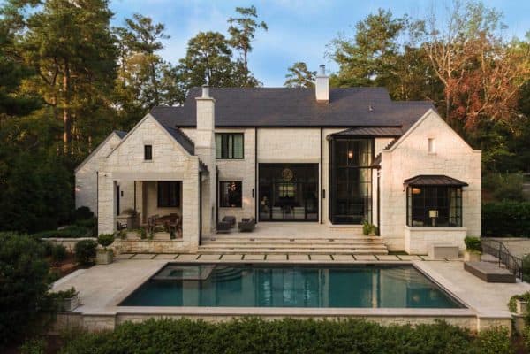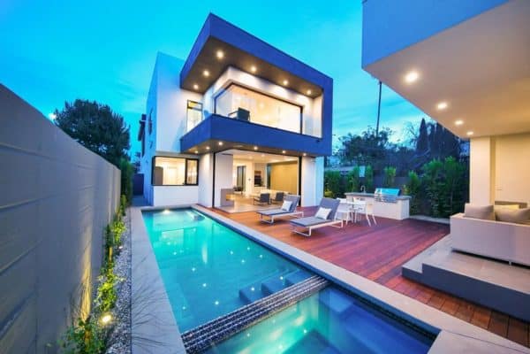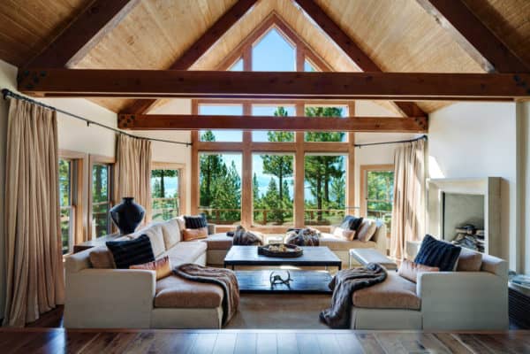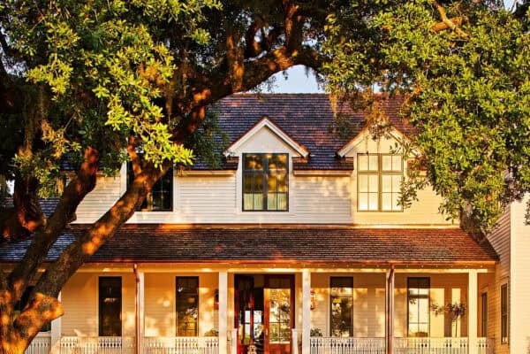This net-zero energy house, designed by Wilson Two Architecture in partnership with Jade Mountain Builders, offers a couple of empty nesters their dream home in the mountains of North Carolina. Located just outside Asheville, the owners sought a property that was near their workplace yet far enough away from the hustle and bustle of downtown. […]
Green Homes
Environmental sustainability has always been a unique topic, especially with so many homes and commercial properties aiming to be LEED certified. We delve into some really fun designs that showcase beautiful materials and clever use of sustainable elements culminating into functionality and great architecture that we can all be fascinated with. Have a look at some satisfying environmentally friendly properties that will leave you inspired to want to emulate some of the ideas featured here into your own home design, whether it be a new-build or a renovation project.
A stunning contemporary renovation to a home in Menlo Park, California
This modest-sized home has undergone a beautiful renovation with modern styling and fine details for a growing family by Ana Williamson Architect, along with Mediterraneo Design Build in Menlo Park, California. The extensive remodel consisted of rethinking the interior layout by improving the overall flow to enhance connections to the outdoors and bring in as much […]
A riverfront home in Montana with peaceful views over Big Sky Country
Prentiss Balance Wickline Architects crafted this impressive modern home, incorporating sustainable design on 5 acres outside Whitefish, Montana. Sitting at the edge of a field, this 3,500-square-foot home was sited along the Stillwater River to take advantage of the property’s tranquil setting. Views and access to the water were desired, along with the breathtaking “Big […]
Stunning urban oasis in Austin with seamless indoor-outdoor living
This spectacular urban oasis was designed around an expansive central courtyard by A Parallel Architecture, situated in the heart of Austin, Texas. Outdoor living spaces are arranged under a canopy of mature growth oak and pecan trees to shade from the hot summer sun. This dwelling’s roof canopy and deep overhangs were configured to maximize solar […]
Shou Sugi Ban house in Minnesota blends in with its lakeside surroundings
This gorgeous sculptural home, reimagined by SALA Architects, is tucked deep into the hillside of a 4.3-acre property in the countryside of Stillwater, Minnesota. Encompassing 7,033 square feet with six bedrooms and five-and-a-half bathrooms, this architectural masterpiece features charred wood siding (shou sugi ban), cantilevered roof overhangs, and a glass bridge that visually delineates the […]
This net-zero energy home melds with nature in the Pacific Northwest
Hoedemaker Pfeiffer, in collaboration with Amy Baker Design, has designed this LEED Platinum home in Seattle, Washington, which exemplifies the perfect fusion of sustainability and exceptional design. The homeowners envisioned an urban lodge that blends wood, stone, and a seamless connection to nature. A core goal was to create a net-zero energy home that produces […]
See this amazing off-the-grid home on Whidbey Island: Puzzle Prefab
Puzzle Prefab is a prototype of modern architecture and sustainable living, designed by Wittman Estes in partnership with Sparrow Woodworks on Whidbey Island, Washington. It is energy-efficient and utilizes various sustainable materials, innovative systems, and building practices to reduce its environmental footprint. Defined by flexibility, Puzzle Prefab took on the challenge of building dwellings that […]
Tour this architectural masterpiece in Idaho crafted from rammed earth
Architectural studio Ward + Blake created this spectacular rammed-earth home with a green roof nestled on a sprawling property in Squirrel, Fremont County, Idaho. The 5,994-square-foot house has a vegetated roof to enhance insulation, reduce stormwater runoff, and blend seamlessly with the natural landscape. It was built using the architects’ patented EarthWall construction system, which uses […]
Immersed in nature, this Michigan vacation cottage targets net-zero energy
Award-winning architectural studio Morgante Wilson Architects has created this impressive net-zero energy vacation cottage nestled in Harbert, Michigan. The architects designed this passive house with maintenance-free Hardie panel siding. Upon entering this dwelling, you will notice a stunning interior layout that seems to flow effortlessly from one space to the next. Soaring ceilings and tall […]
Modern home in the woods built using shipping containers in Michigan
This modern weekend retreat with a facade of wood and steel shipping containers is located in Union Pier, Michigan, designed by Fredman Design Group. The retreat is the designer’s own personal home that she shares with her partner. A blending of traditional and industrial elements, the designer felt inspired to get creative. The architect noted that […]



