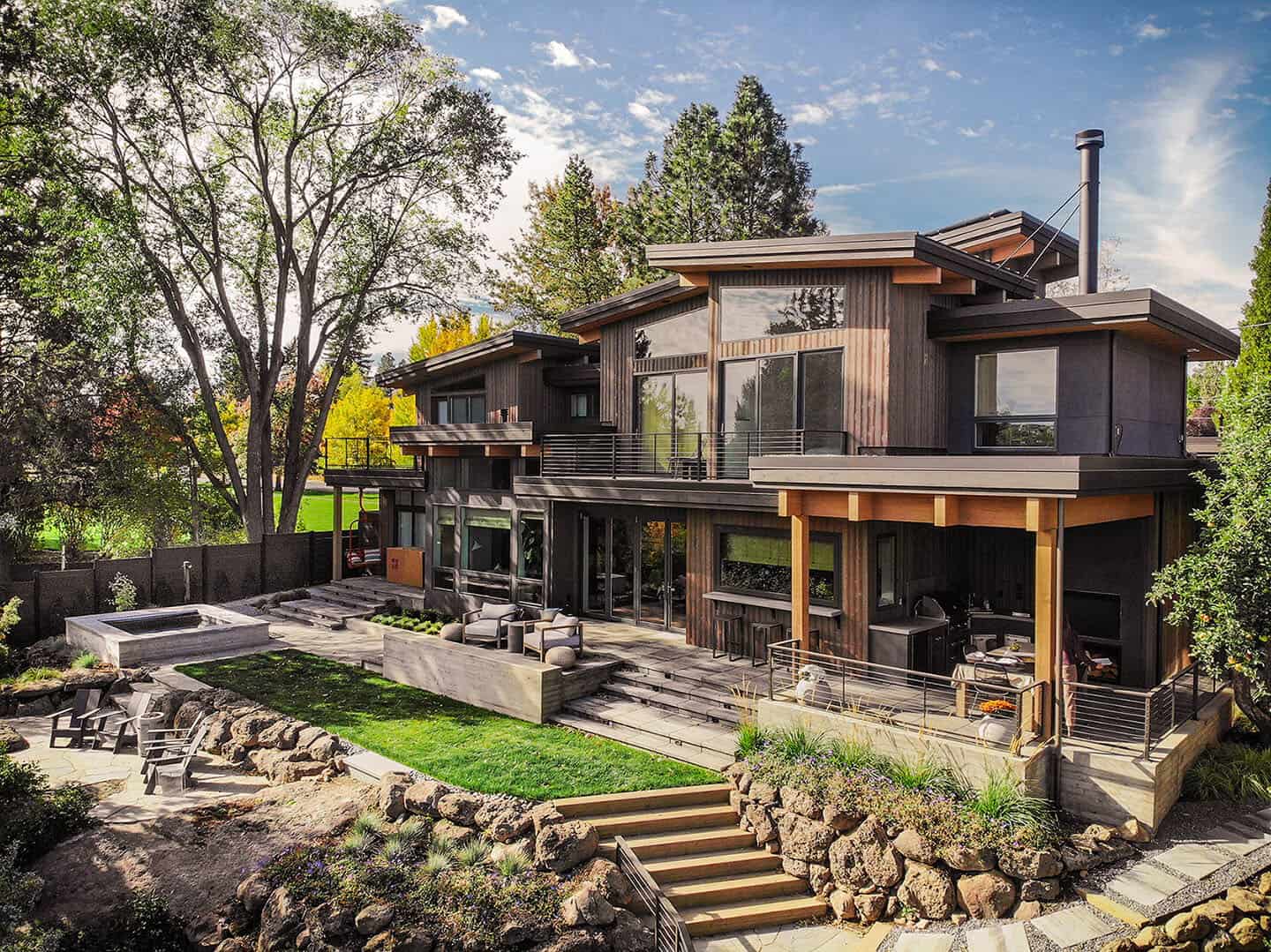
Karen Smuland Architect, together with Harper House Design, has custom designed this stunning riverfront house that is nestled on the Deschutes River in Bend, Oregon. The primary goal of this 3,800-square-foot family home was to maximize views of the river and conserve the natural features of the site: the river, rock bluffs along it, and all trees on site. A commitment to using PV solar power early in the project also helped determine the roof form and location.
Features of this four-bedroom home include an open-plan living area that opens to a multi-level patio with a covered outdoor kitchen/dining area with sweeping views of the river. The indoor-outdoor connection is further enhanced by a large folding glass door and an oversized awning window. Continue below to see the rest of this spectacular home tour…
DESIGN DETAILS: ARCHITECTURE Karen Smuland Architect INTERIOR DESIGN Harper House Design HOME BUILDER Trevin Duey Construction LANDSCAPE ARCHITECTURE Szabo Landscape Architecture
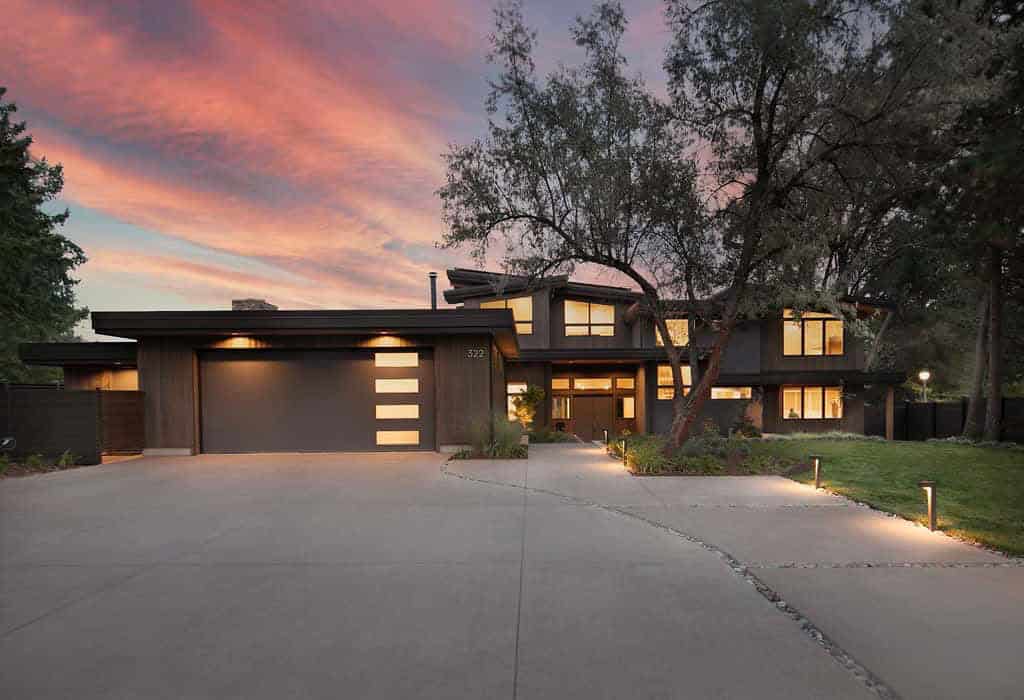
A multi-purpose family room also connects to the patio and built-in spa areas. Bedrooms include a main floor guest suite with a river-view patio, a master suite with a den and balcony overlooking the river, and two additional en-suite bedrooms. Materials for the exterior of the home include natural wood siding, board-formed concrete, glass, and standing seam metal roofs.
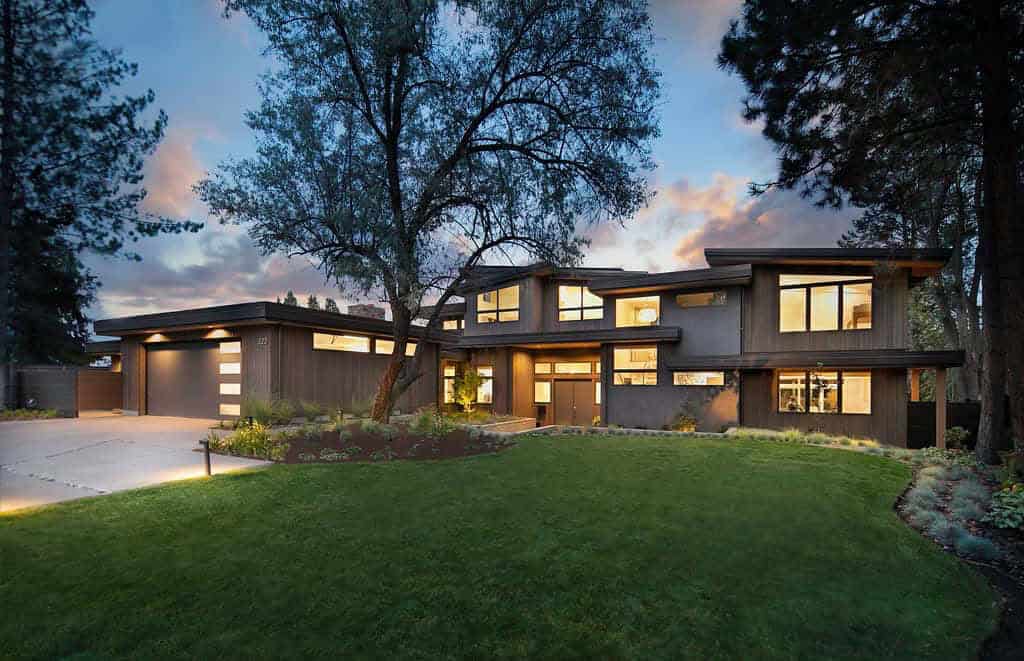
What We Love: This Deschutes River house offers a beautiful Scandinavian modern aesthetic that is idyllic for relaxed family living. Airy and fresh living spaces are filled with natural light and bring the outside in. Overall, the project team did a fabulous job of creating a casual yet sophisticated dwelling that places stunning river views front and center and makes every inch feel like home.
Tell Us: What are your thoughts on the design of this home? Let us know in the Comments below!
Note: Take a look at a couple of other fabulous home tours that we have featured here on One Kindesign in the state of Oregon: Peek inside this warm and welcoming old farmhouse renovation in Oregon and See this amazing stone cottage in Oregon: Hobbit House at Dragonfly Knoll.
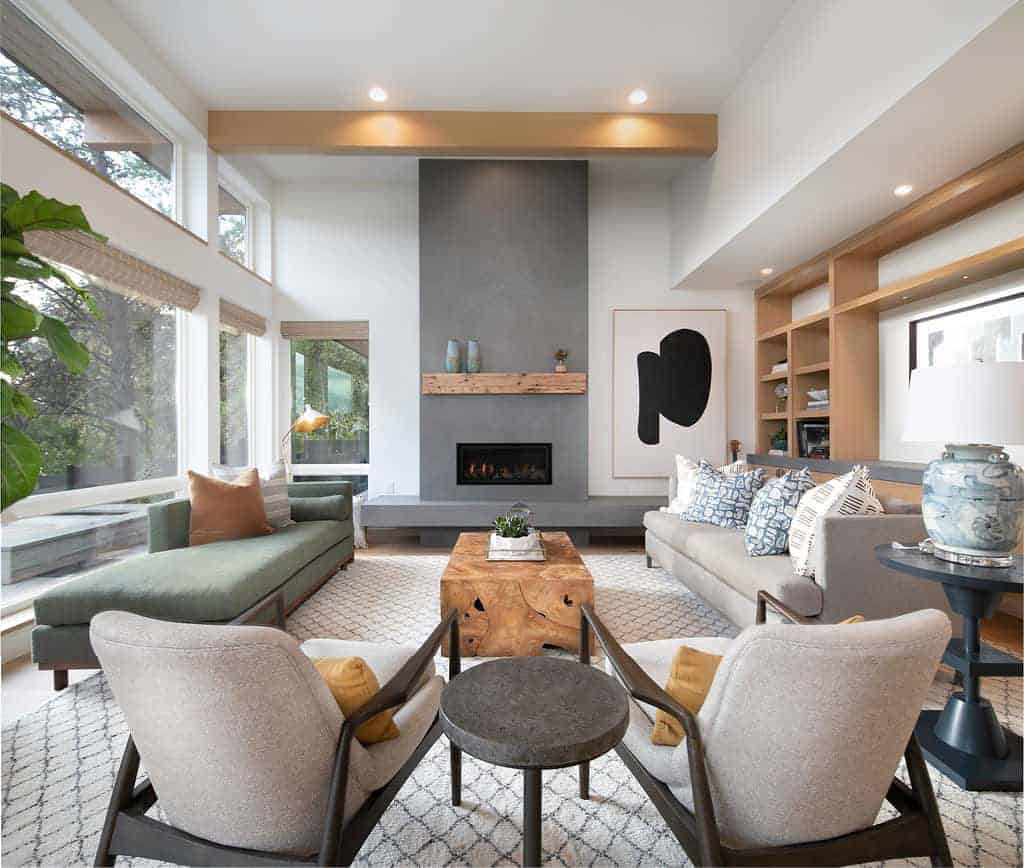
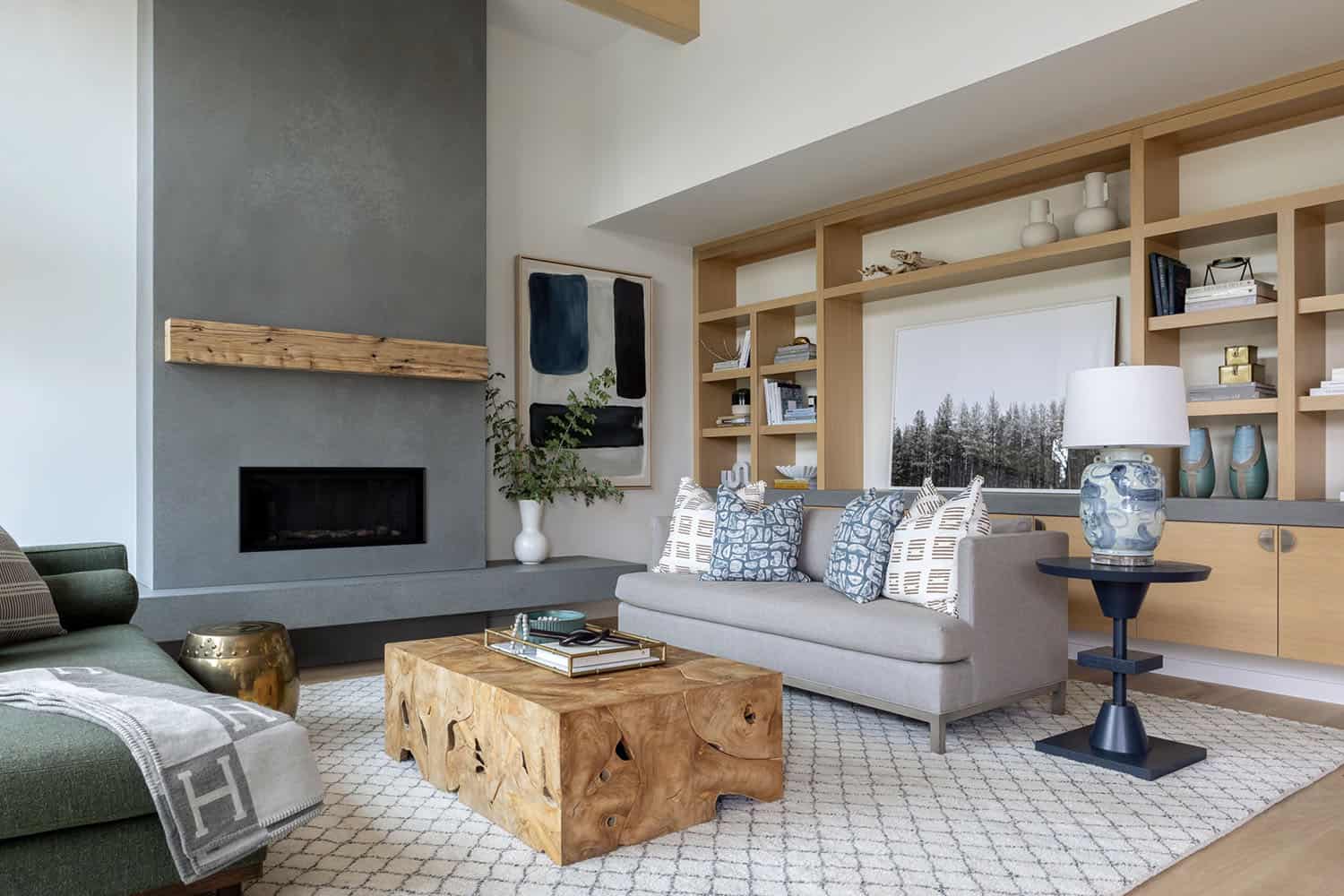
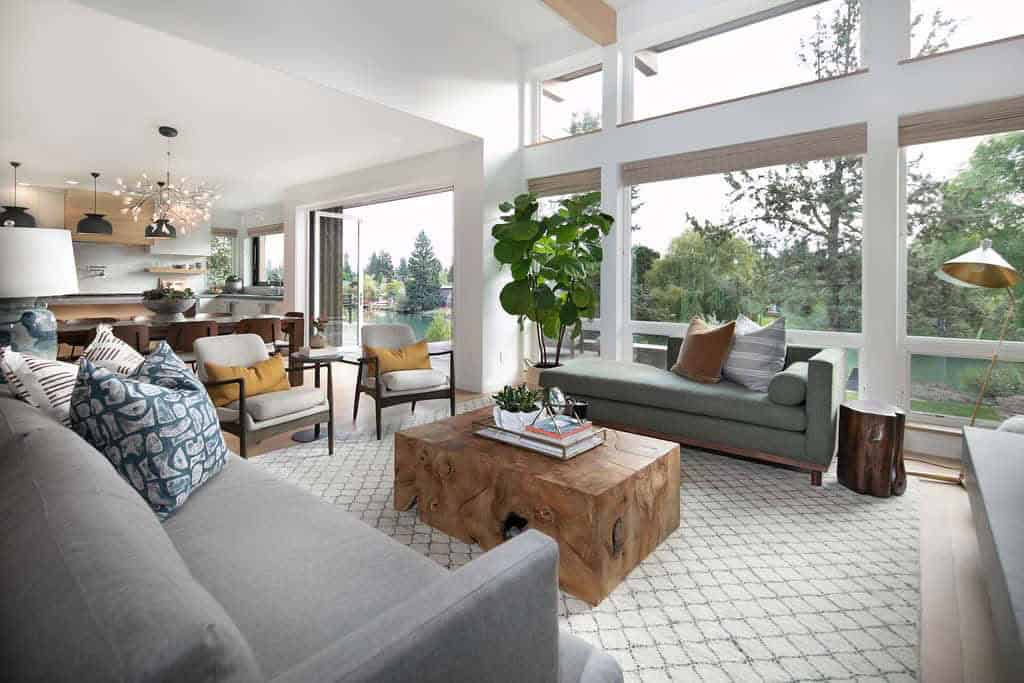
Above: In the living room, furnishings include the Braden Chairs from Four Hands Furniture, the 3893-03 SOFA from Lee Industries, and a custom Mad Men + The Modern Fainting Sofa. The floor lamp is the Mayotte Large Offset Floor Lamp – ARN1013 from Visual Comfort. Grounding this space is the Fex Rug in Natural from Armadillo.
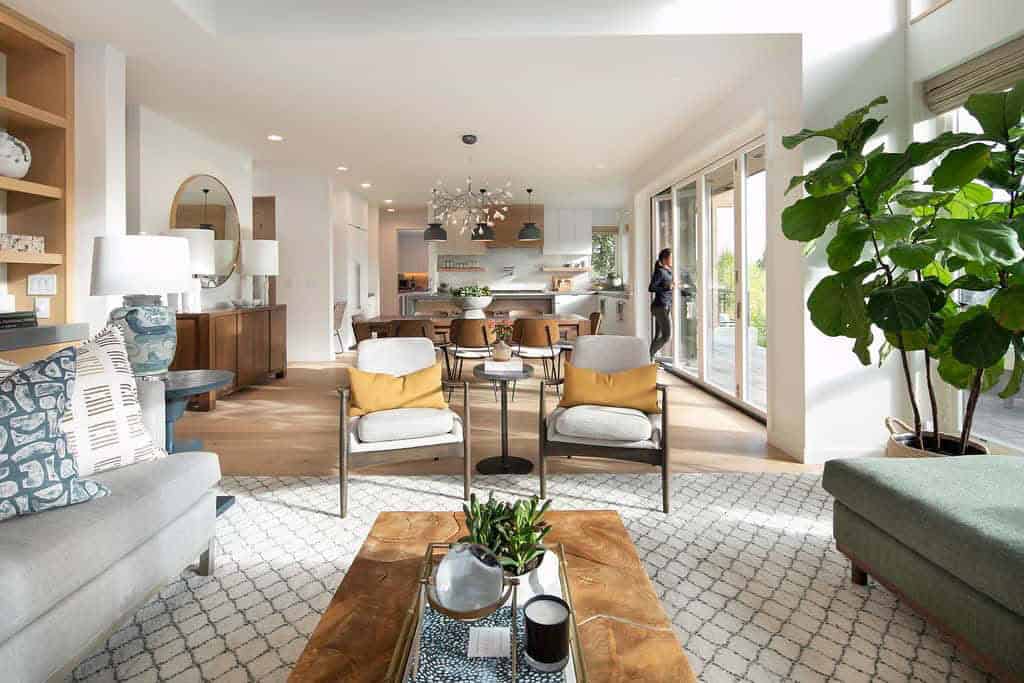
Above: The rift-cut white oak flooring throughout this home was sourced from Castle Bespoke Flooring.
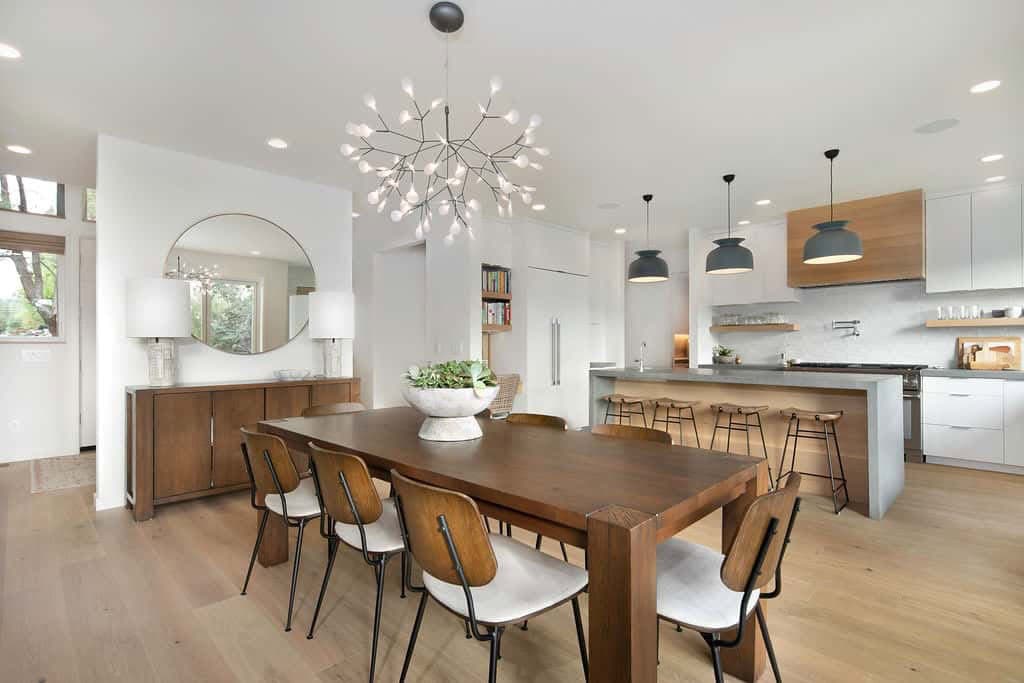
Above: In the dining room, the Jared Dining Chairs are from Four Hands Furniture. Suspended over the dining table is the Heracleum II Pendant from Design Within Reach.
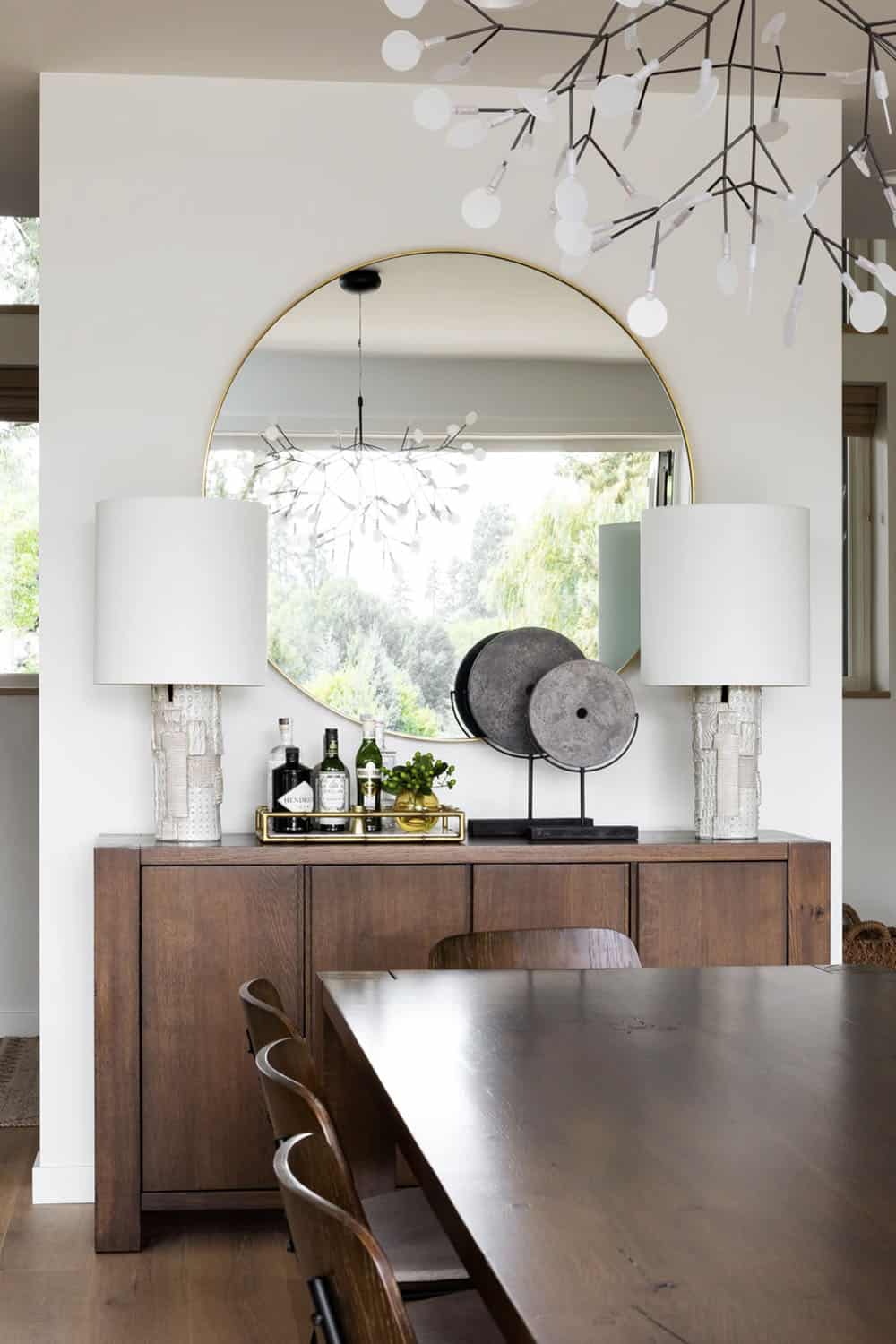
Above: On the dining room buffet, are a pair of Pastiche Large Table Lamps in Ivory with linen shade by Kelly Wearstler, sourced from Visual Comfort Co.
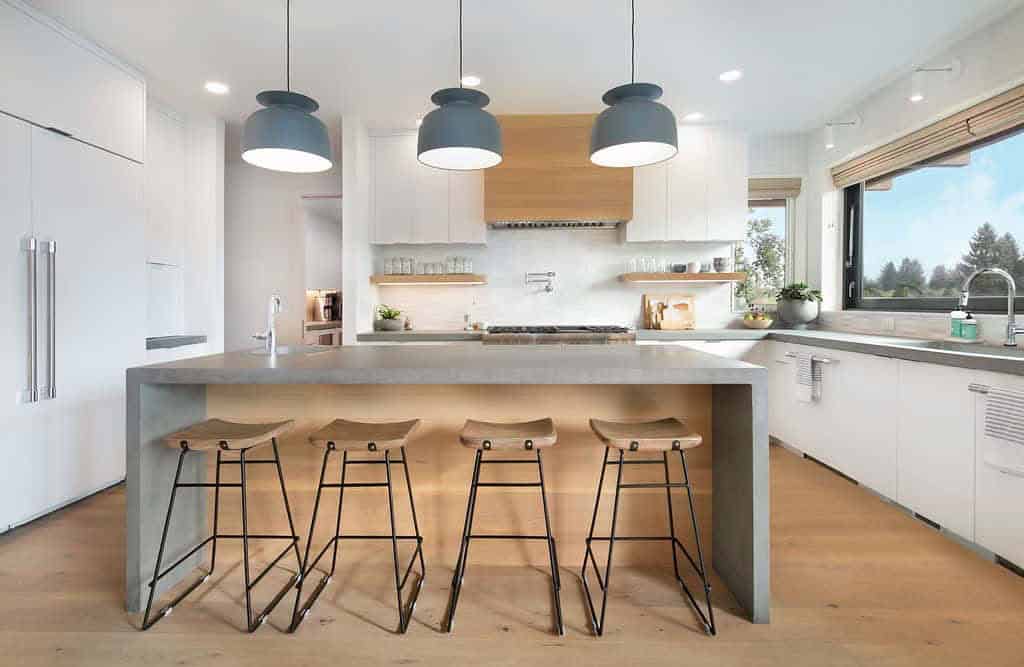
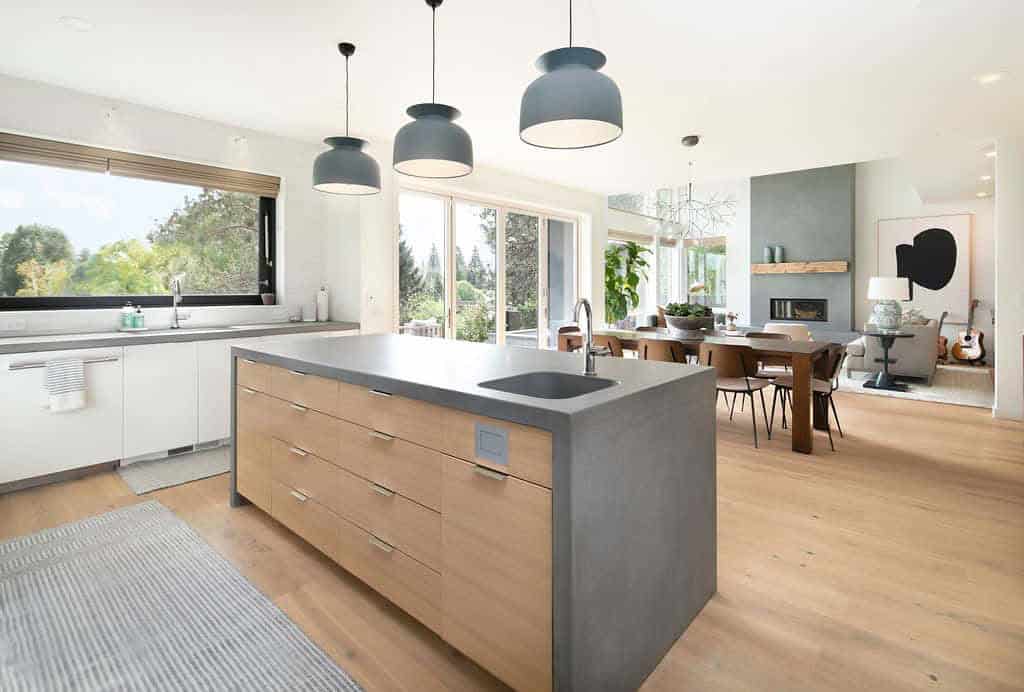
Above: In the kitchen, the concrete countertops echo the living room’s cement surround and hearth, both sourced from Cement Elegance.
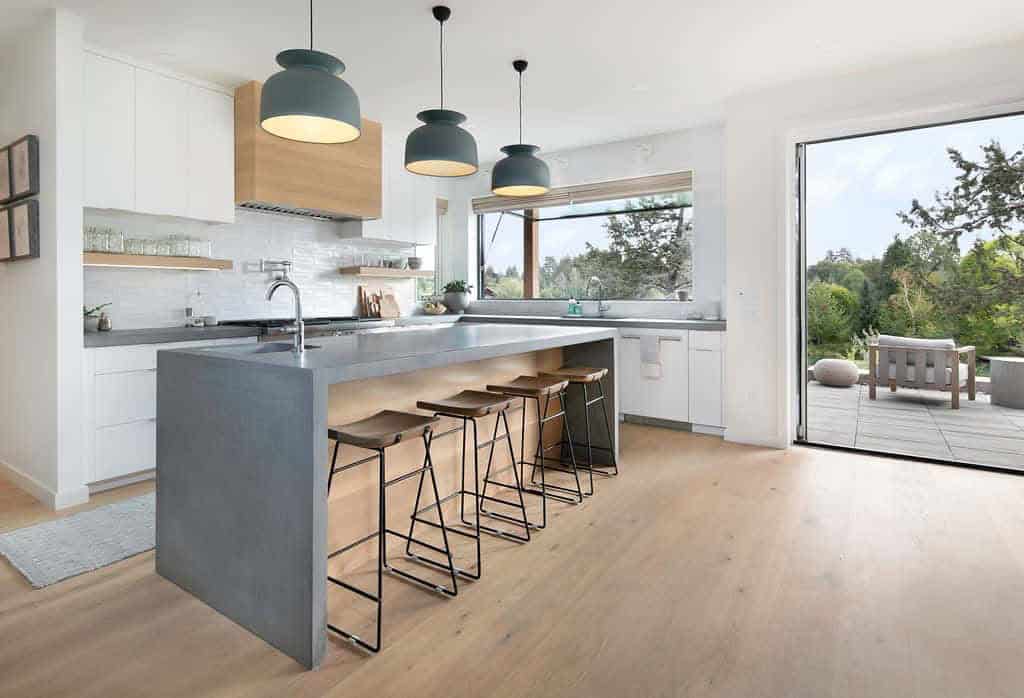
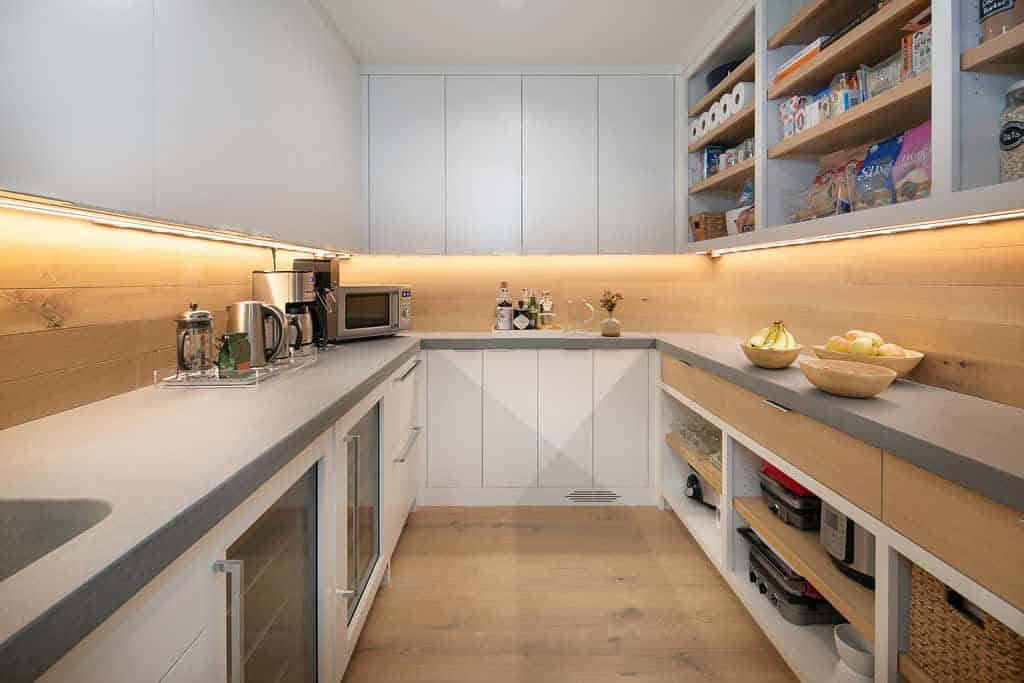
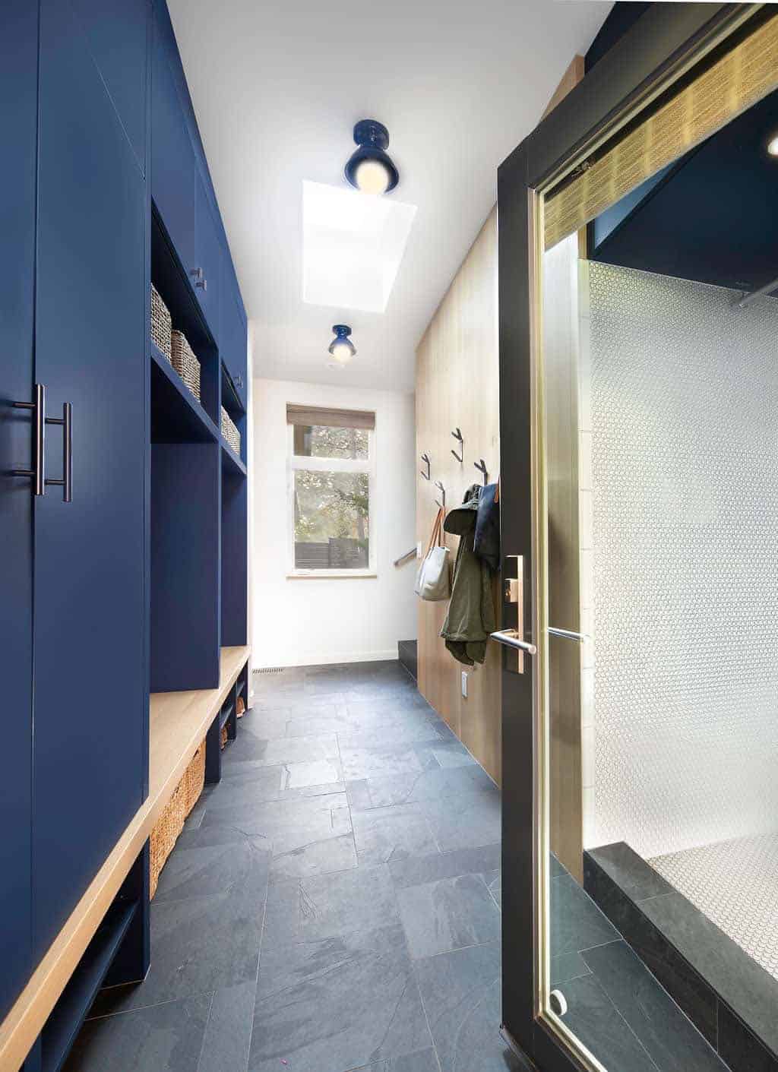
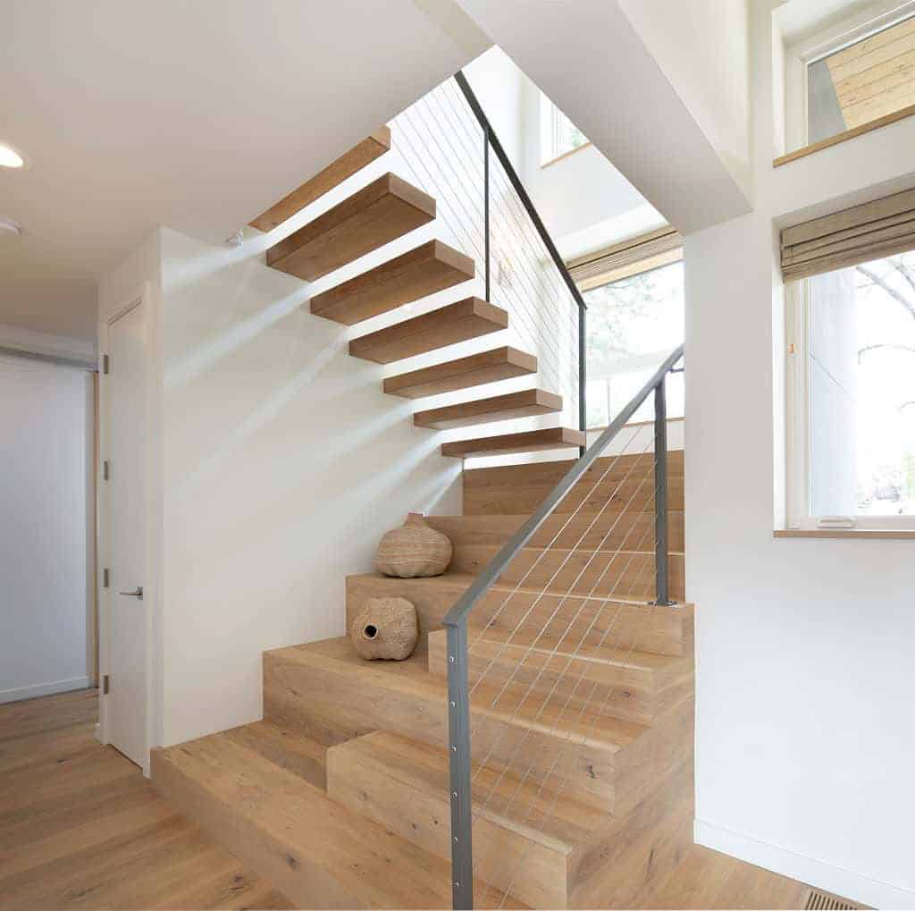
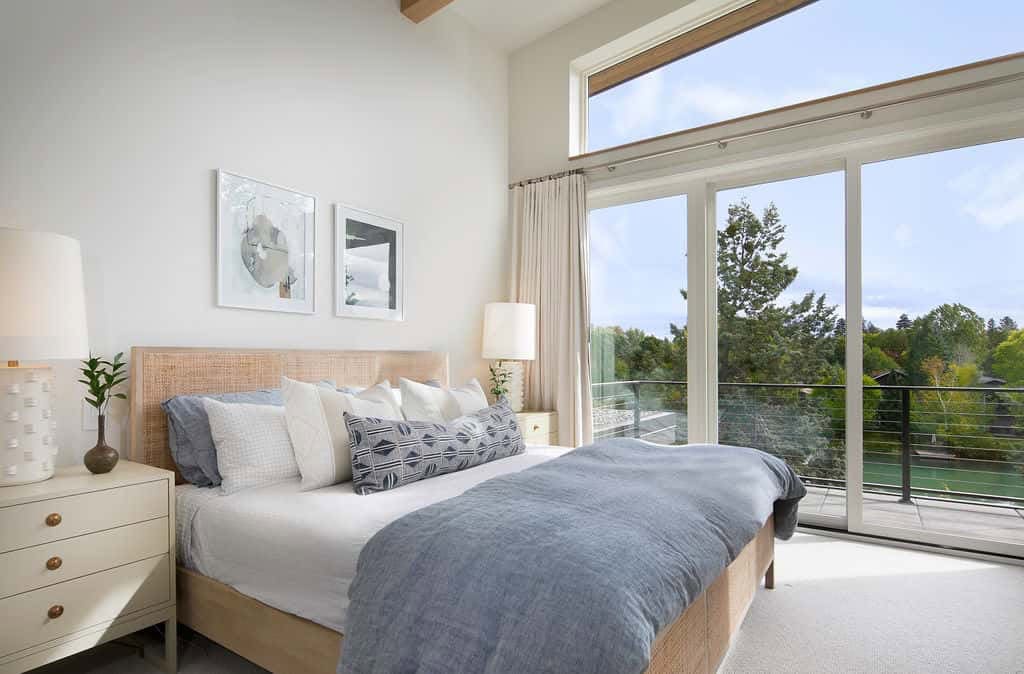
Above: In the bedroom, the wood bed with caned insets is from Four Hands Furniture. The nightstands were sourced from Chelsea Textiles, topped with Robertson Lamps with an ivory crackle finish, from Arteriors Home. The artwork on the wall above the bed is by visual artist Allie Blanchard.
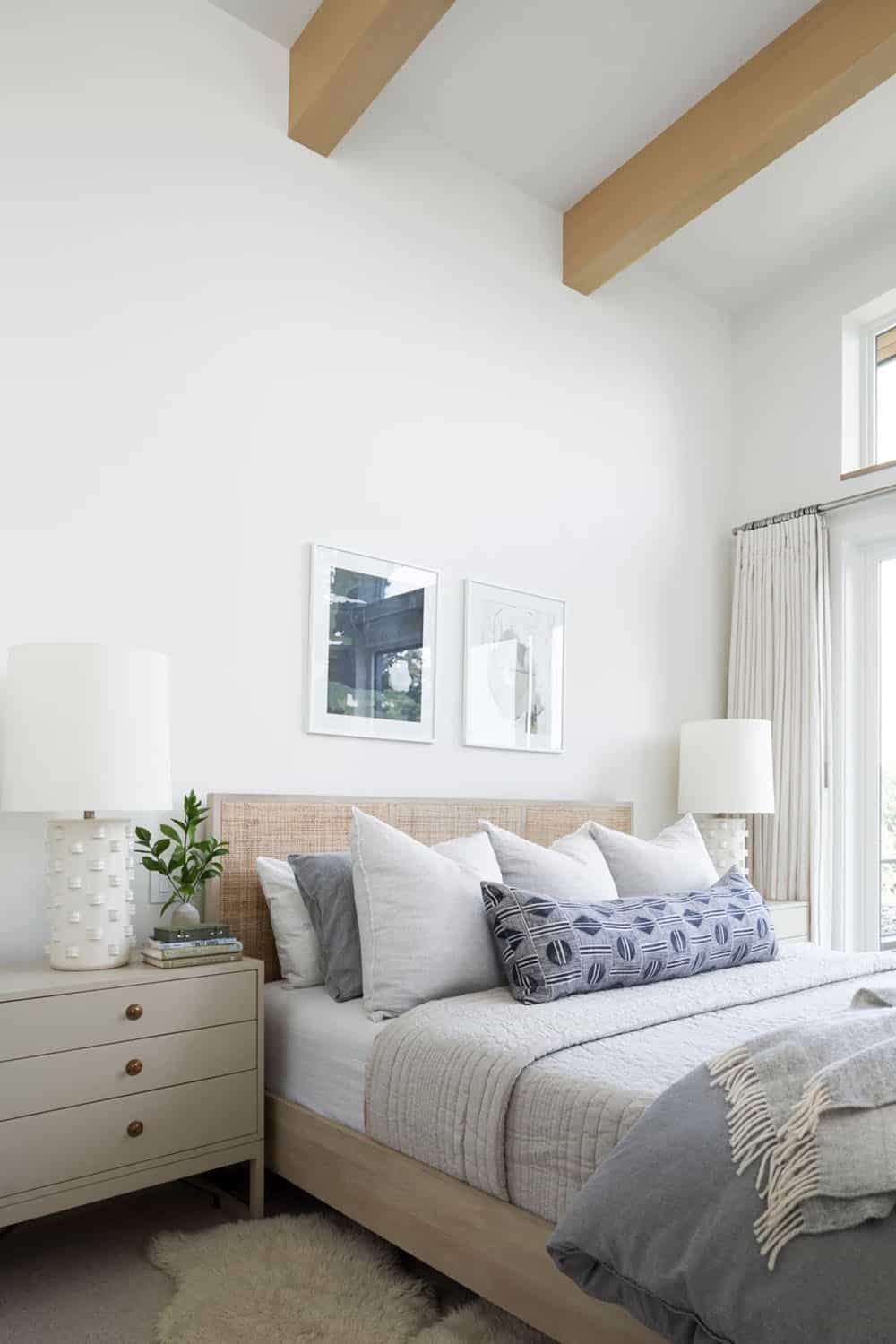
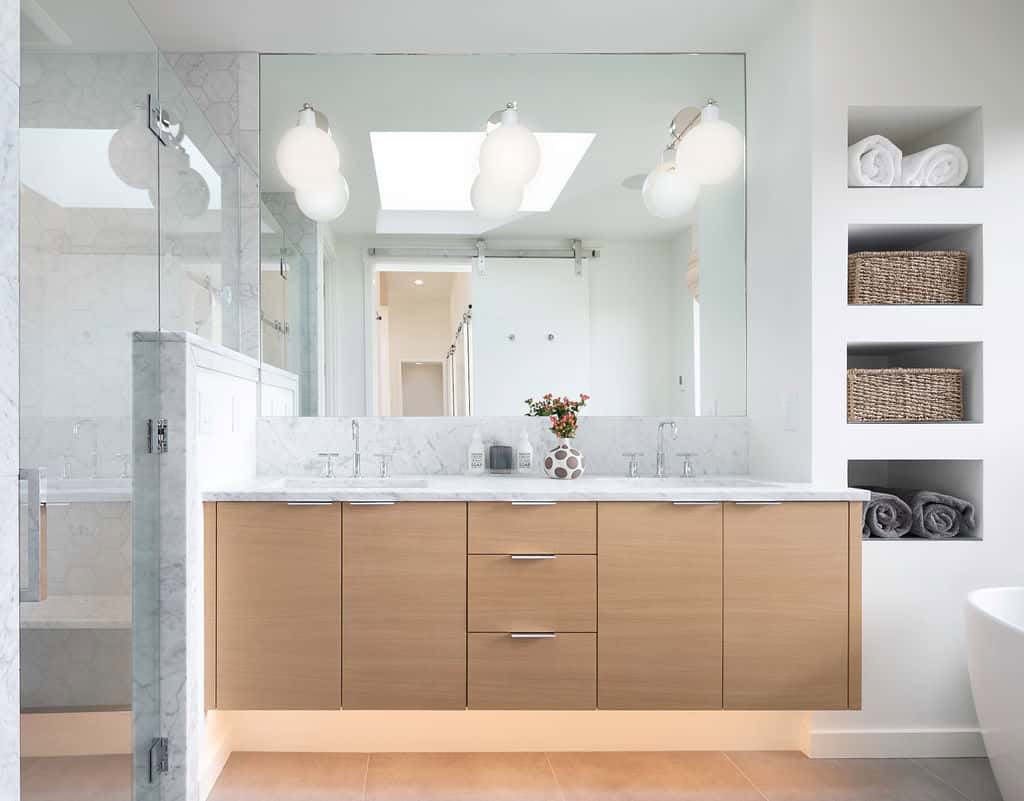
Above: In the bathroom, a custom white oak vanity has a Carrara marble countertop. The plumbing fixtures are from Kohler, while the wall sconces were sourced from Rejuvenation.
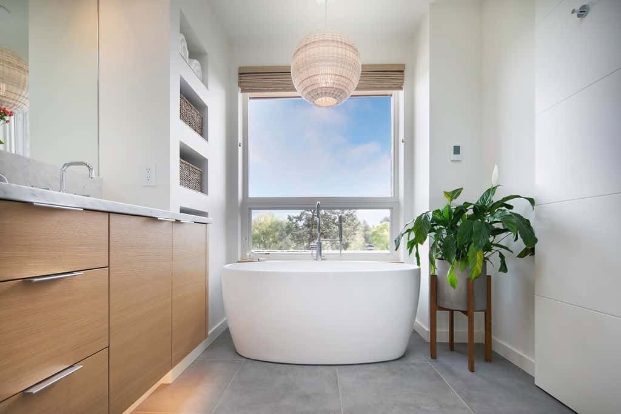
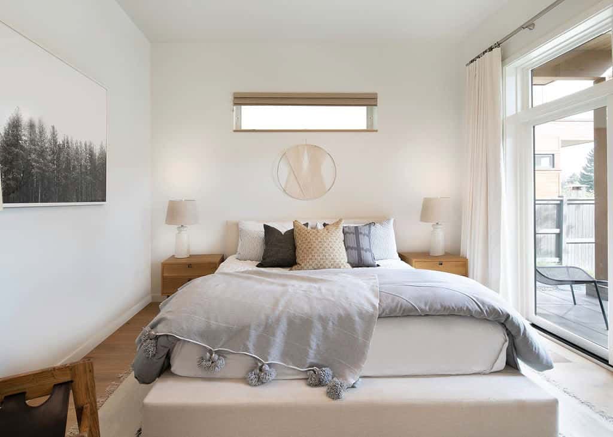
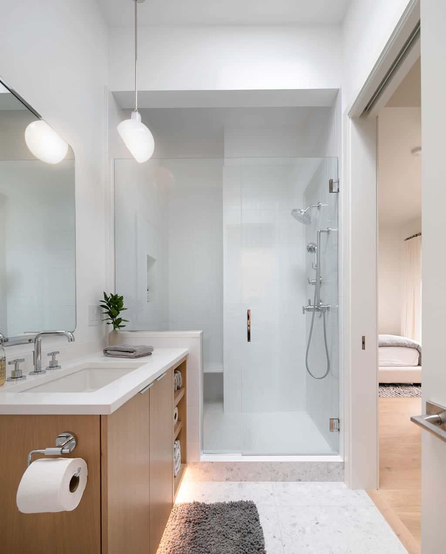
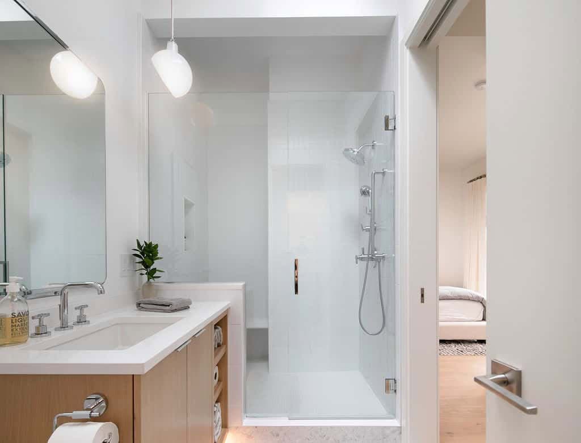
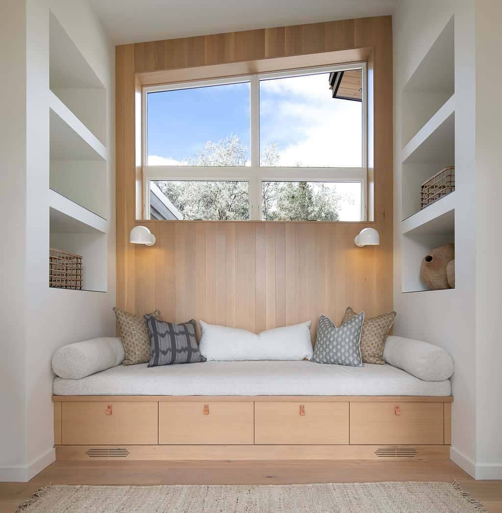
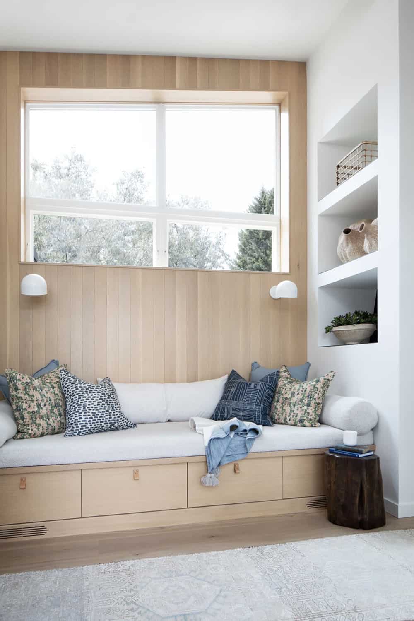
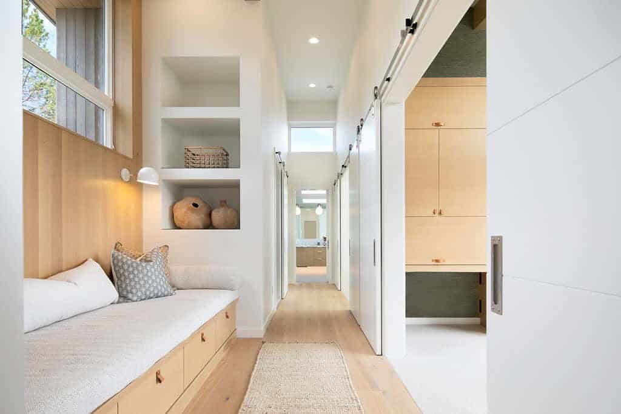
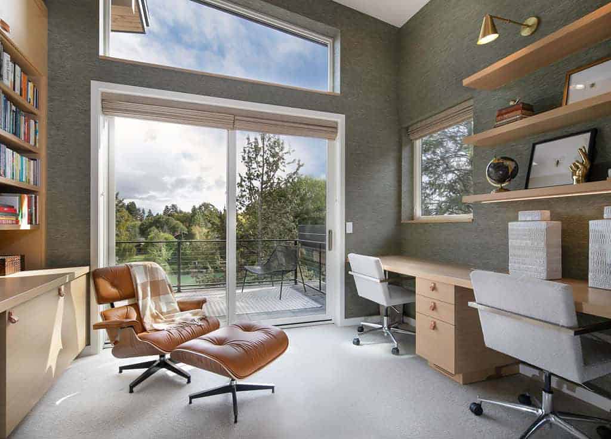
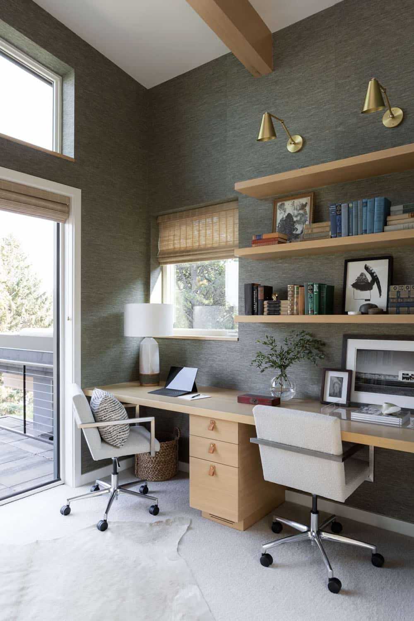
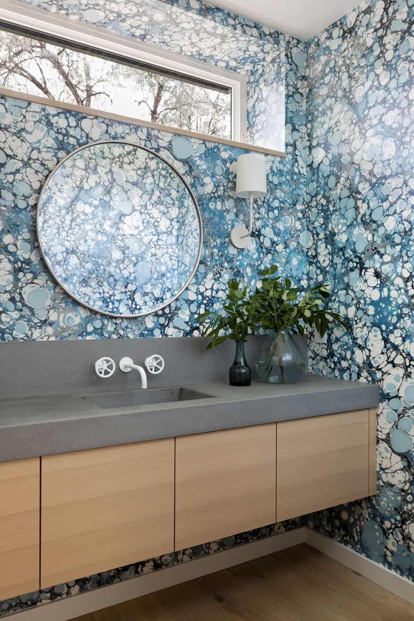
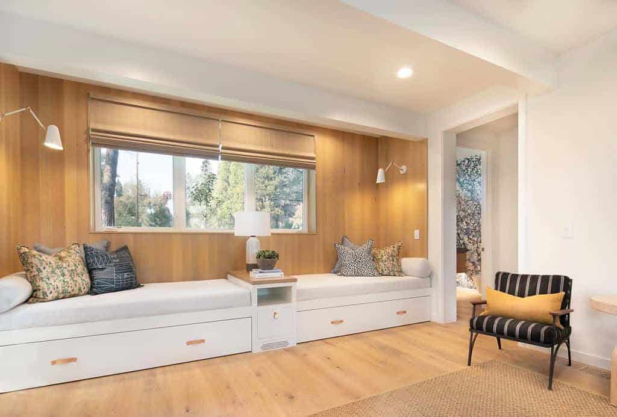
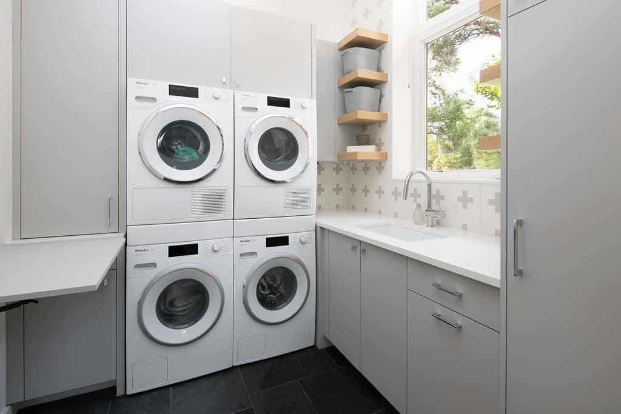
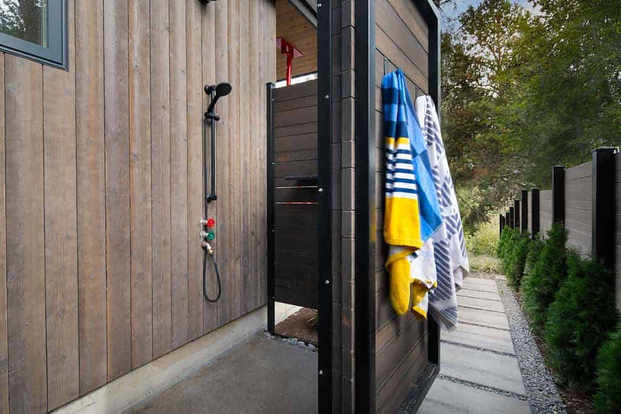
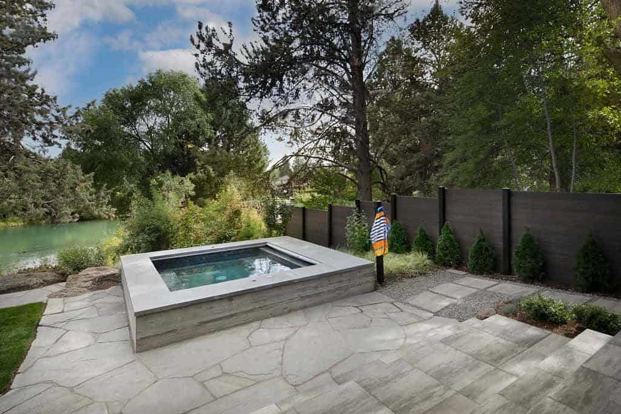
Above: The custom hot tub was designed so that you are able to stand up in the tub while facing the water and still be mostly submerged.
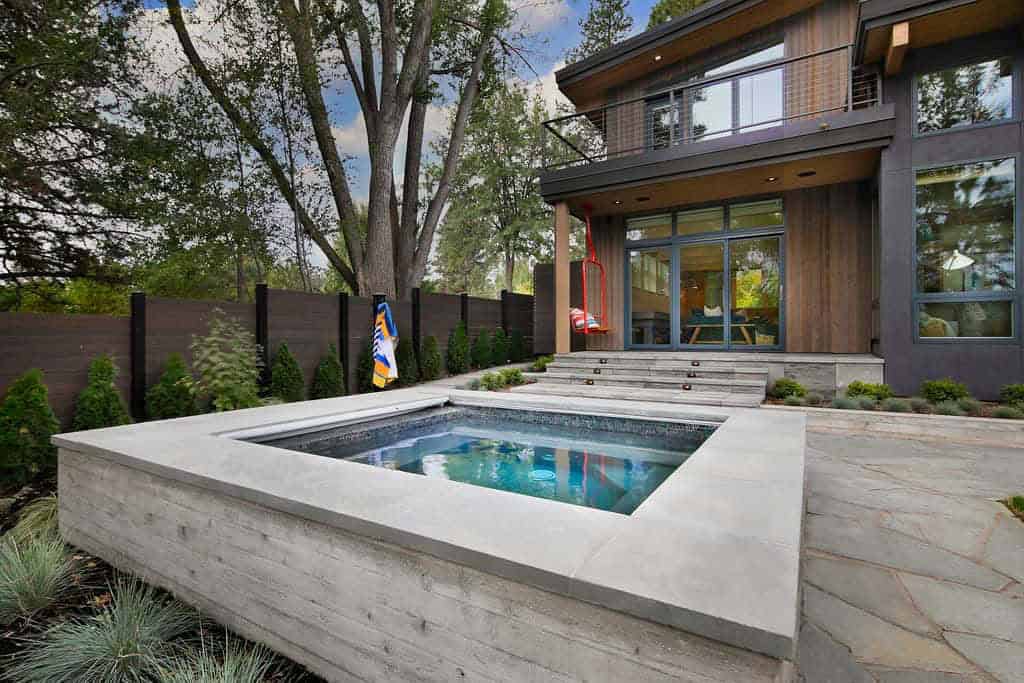
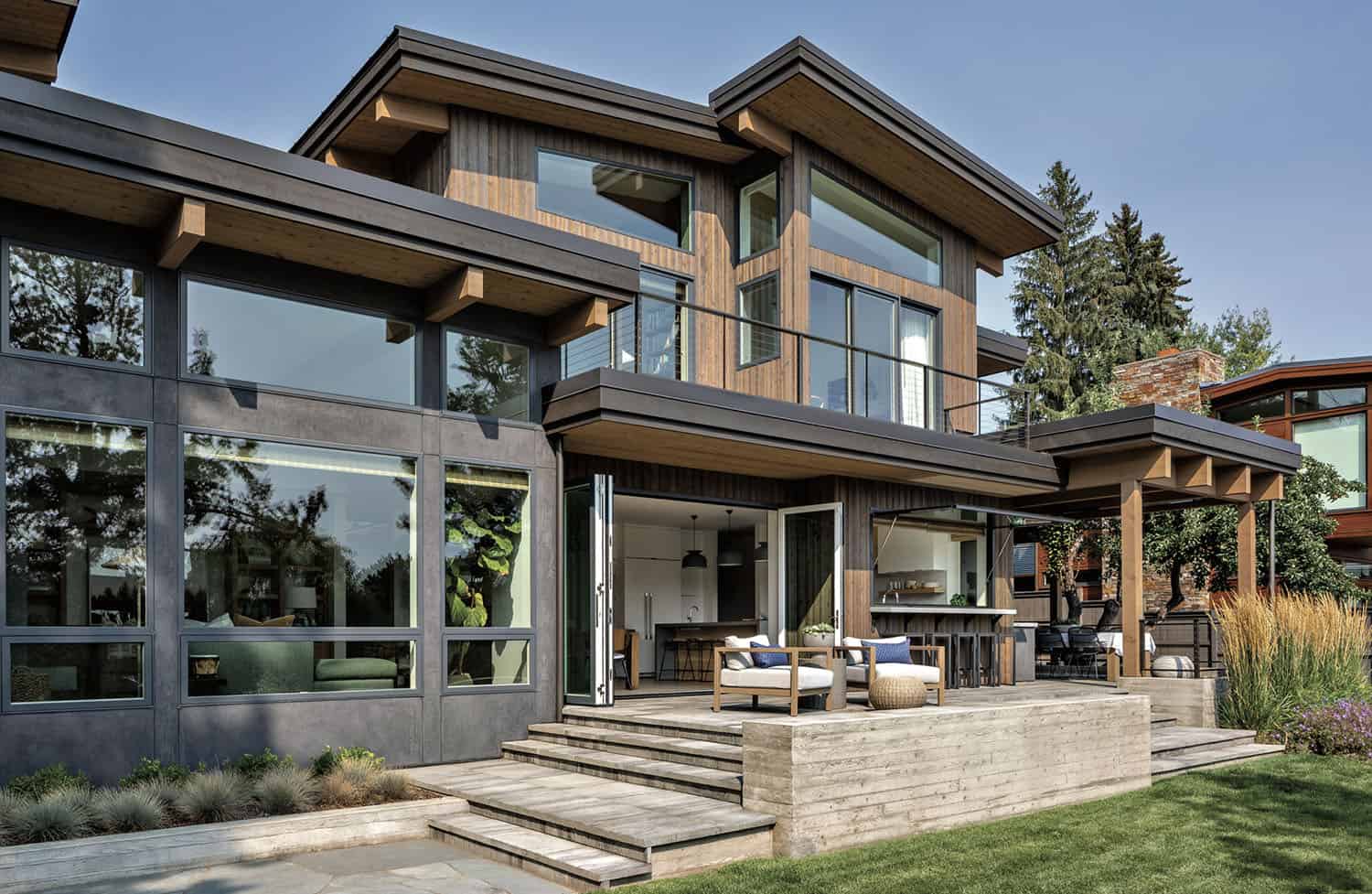
Above: A rear view of the home showcases Marvin windows and doors and La Cantina folding doors sourced from Parr Lumber.
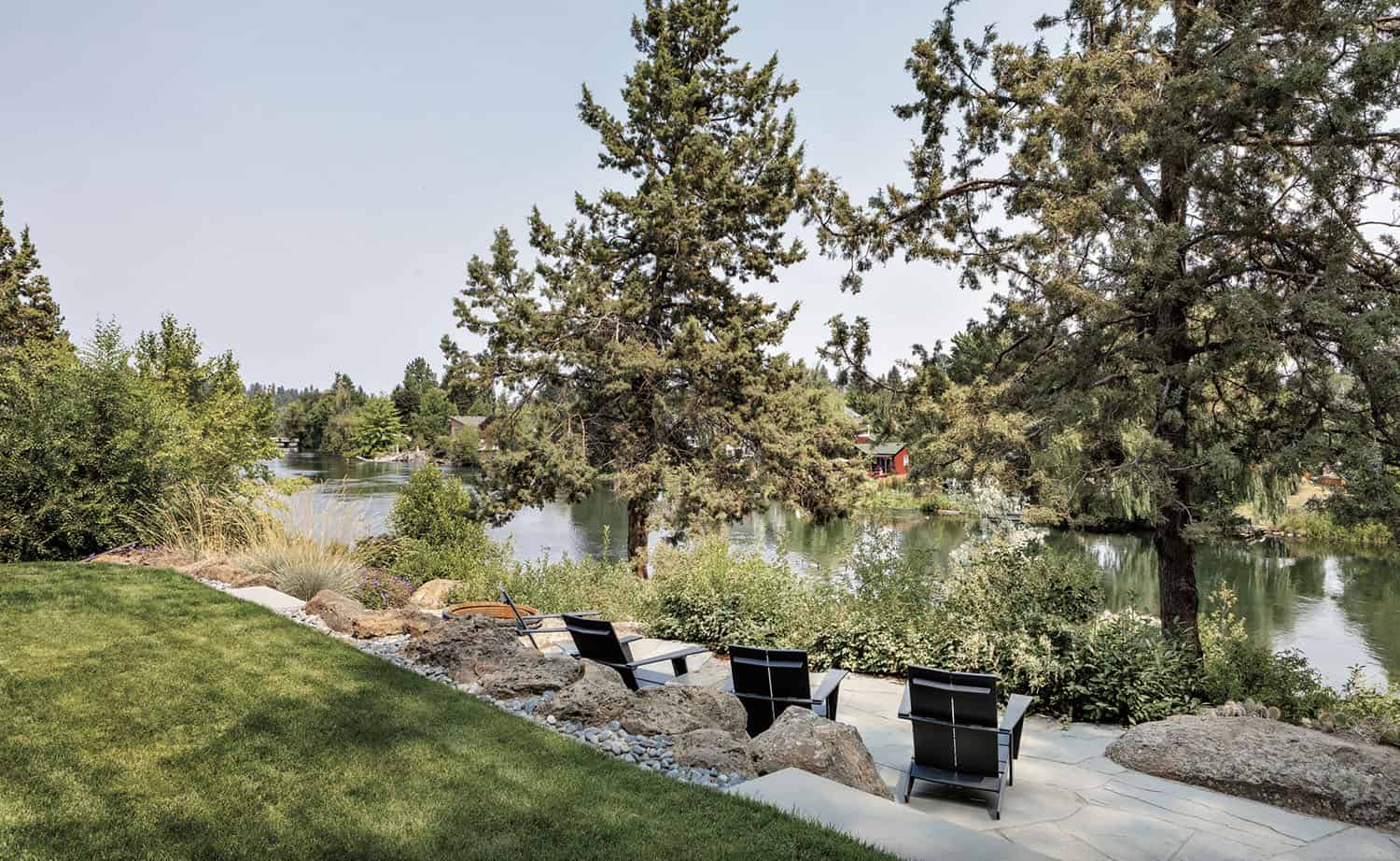
Above: This spectacular house offers sweeping views of the Deschutes River.
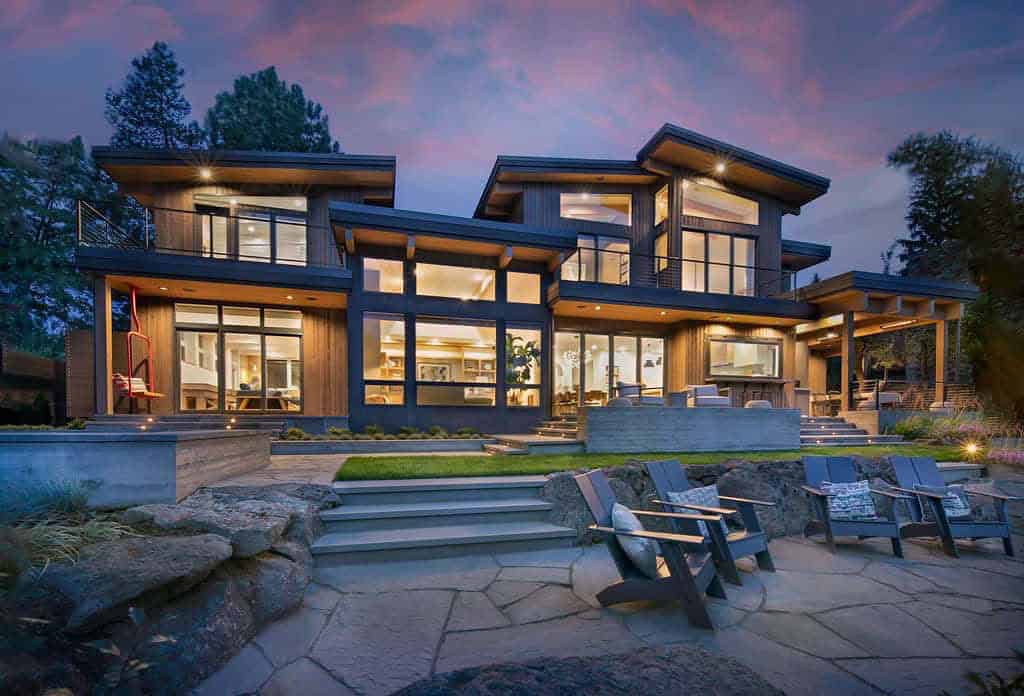
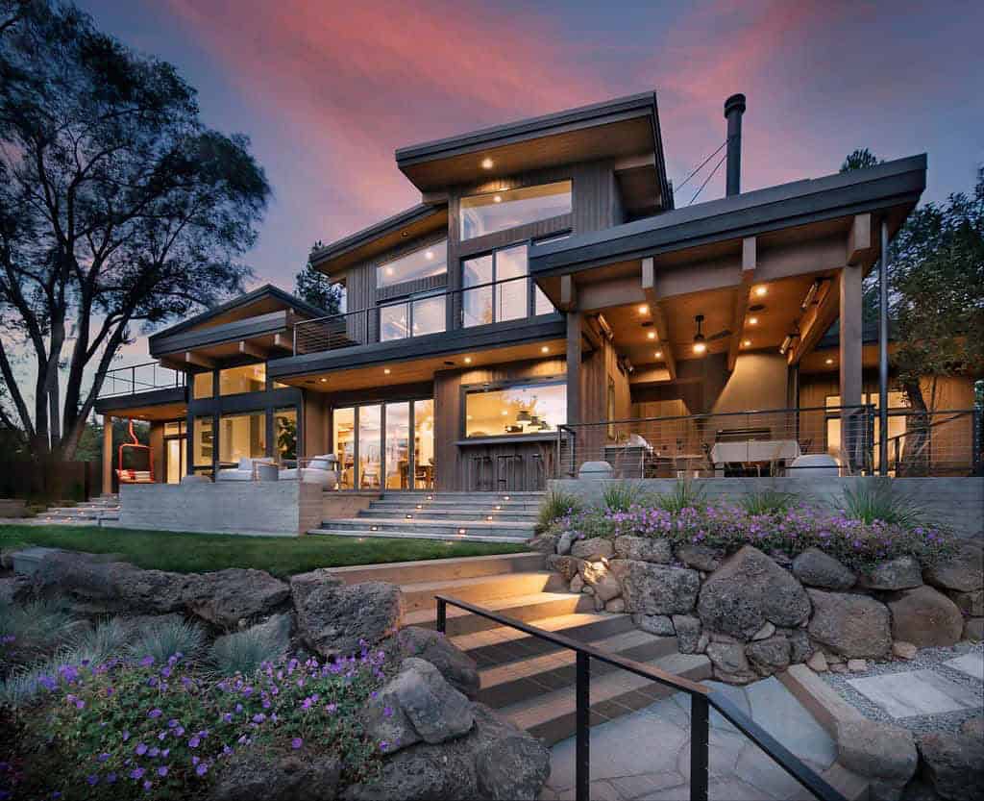
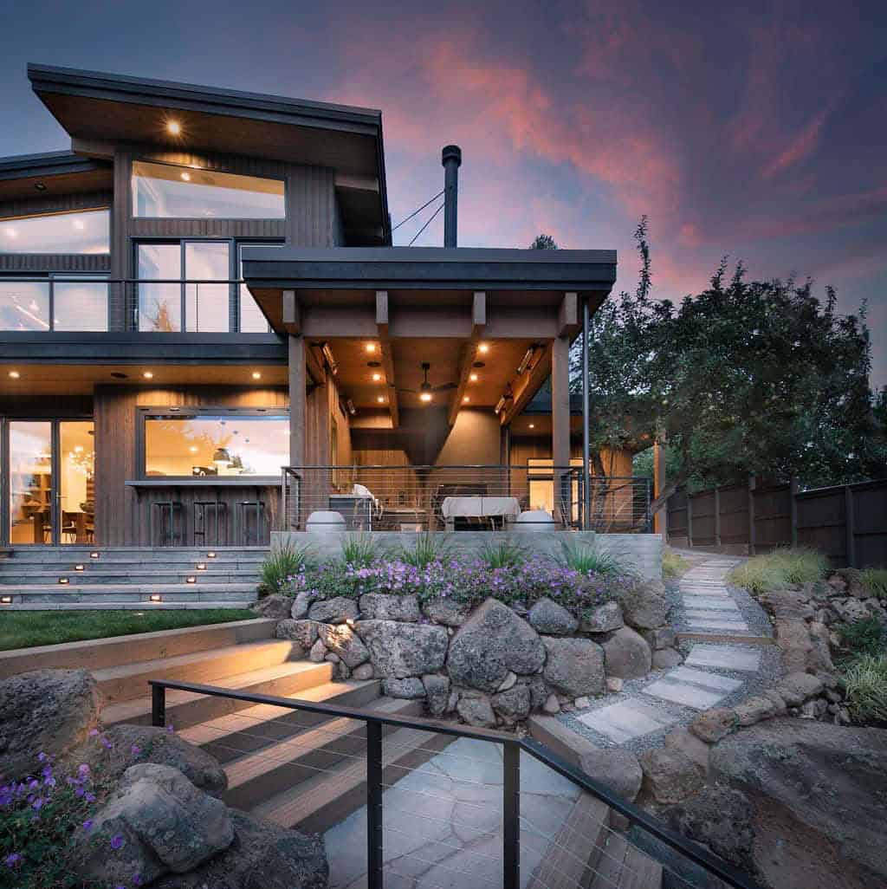
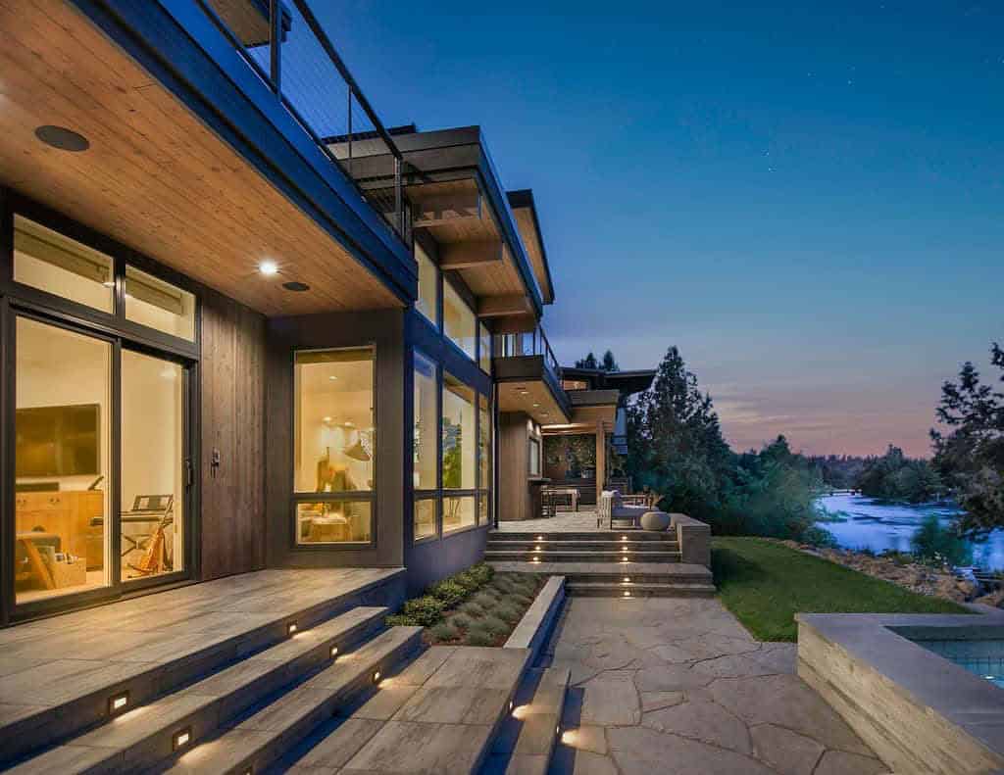
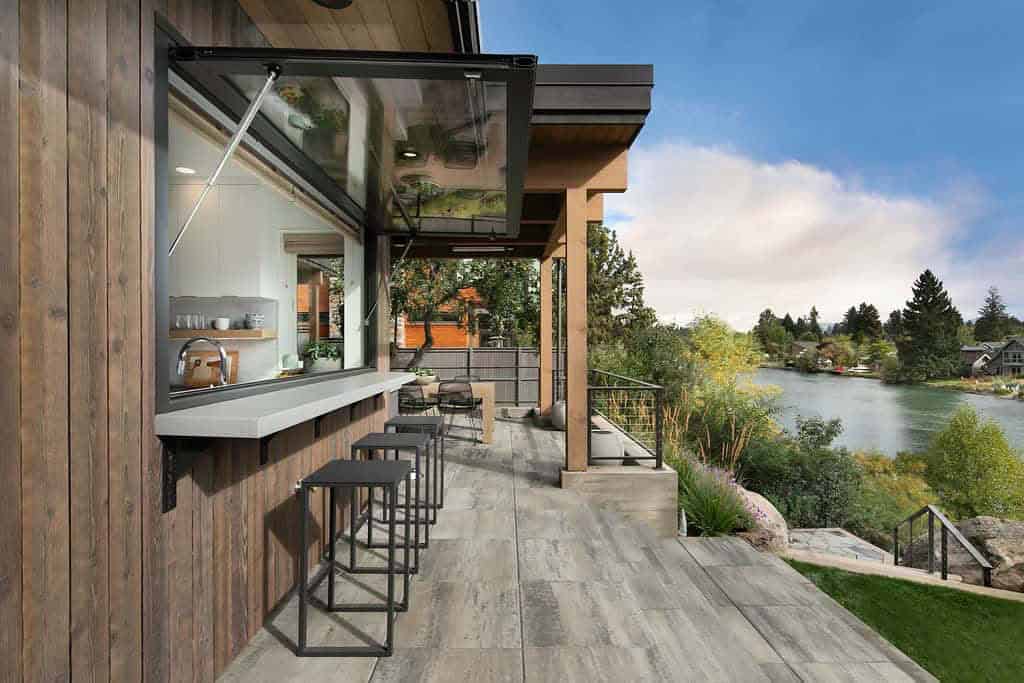
Above: A pass-through window from the kitchen features an awning window with gas struts from Central Glass & Aluminum. It opens to an exterior concrete counter fabricated by Cement Elegance. The stools are from Terra Outdoor Living.
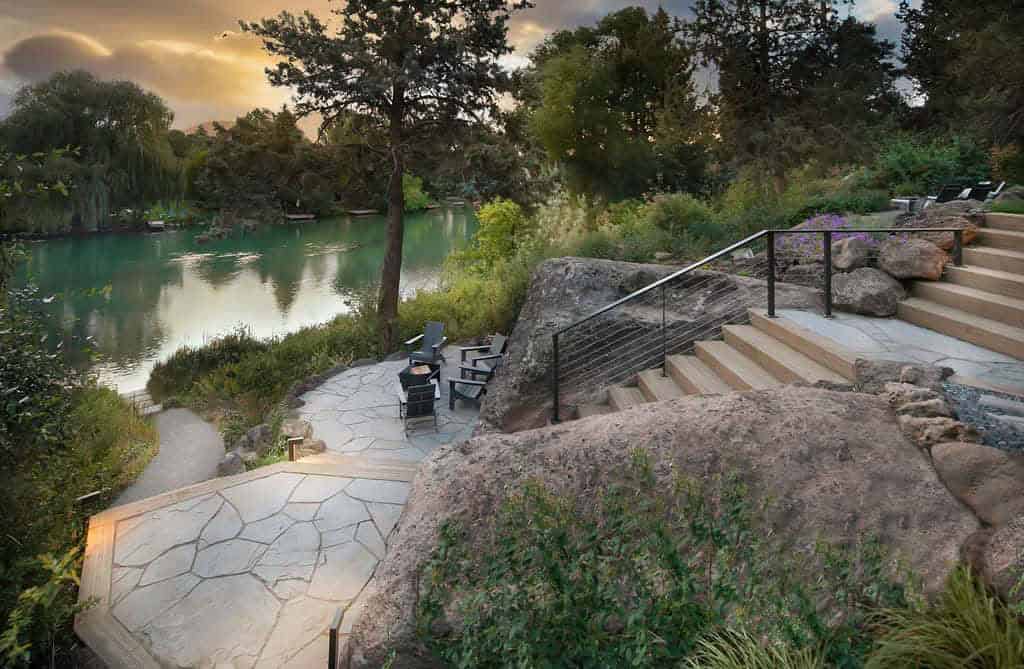
Above: The custom steel railing leading down to the lower patio was crafted by Ponderosa Forge & Ironworks. The lower patio features New York blue flagstone from Mutual Materials.
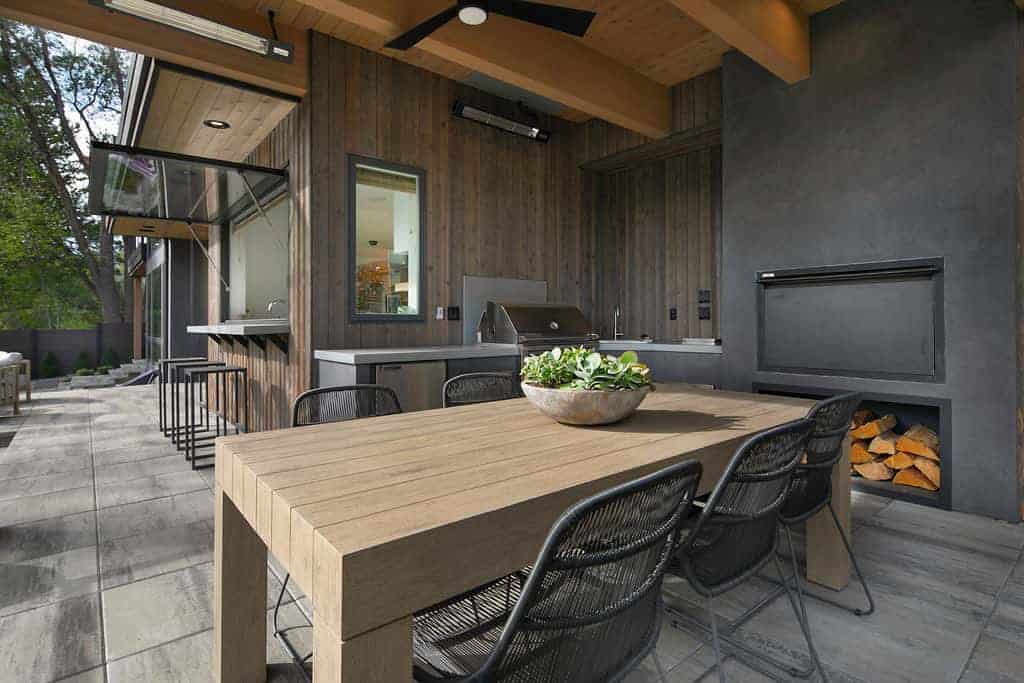
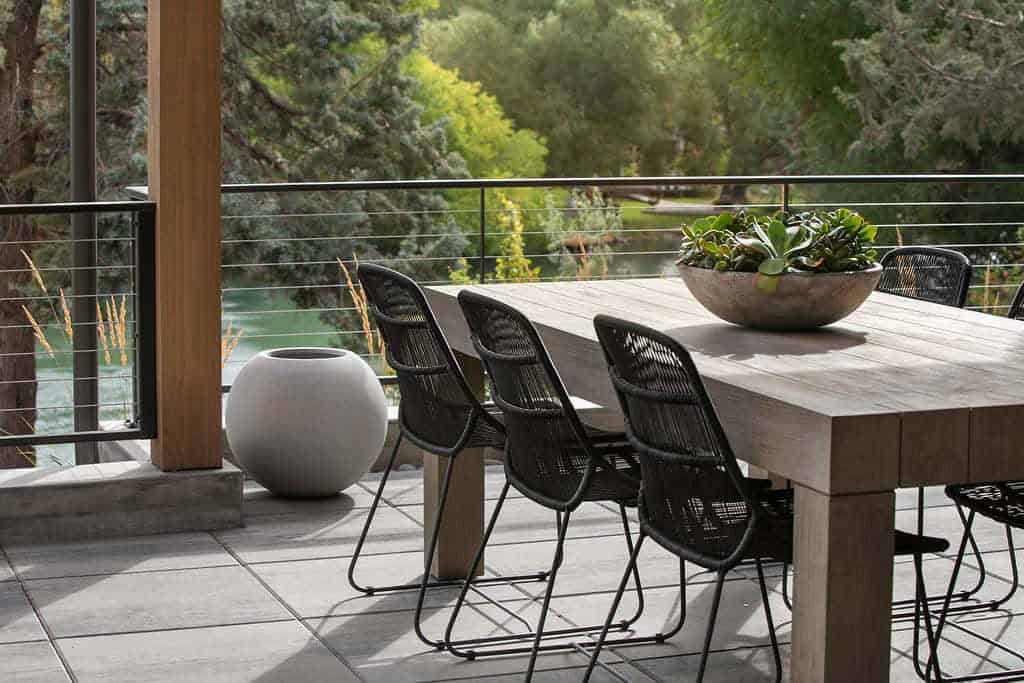
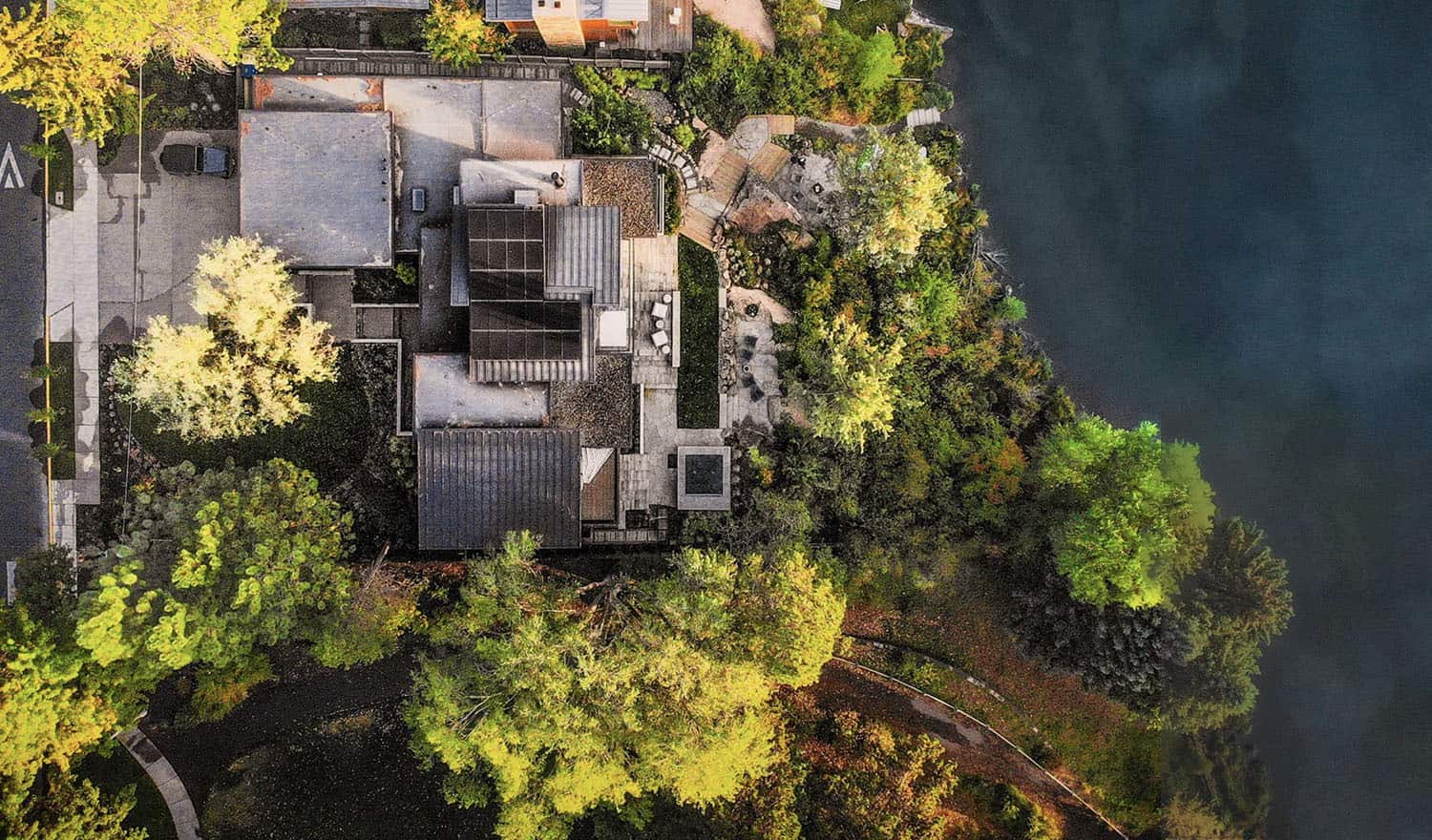
PHOTOGRAPHER Galen Smuland Photographer



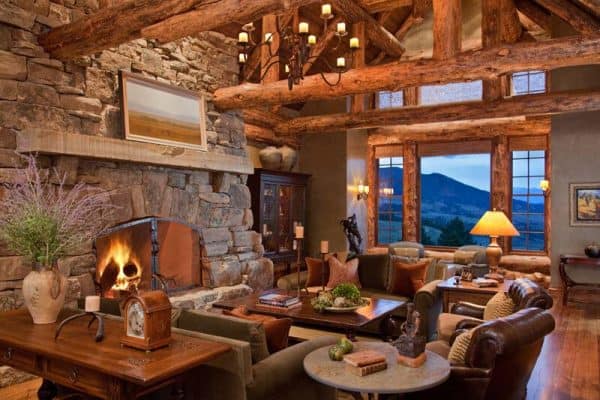
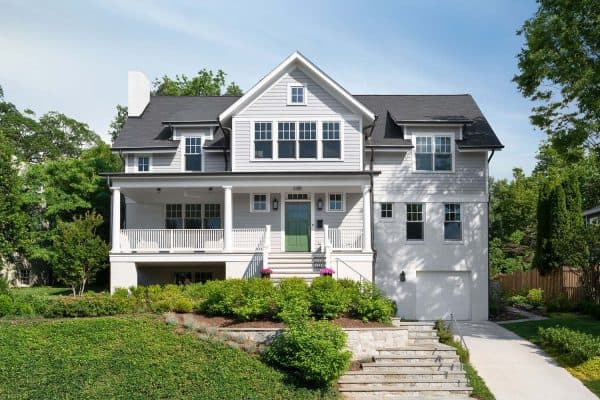

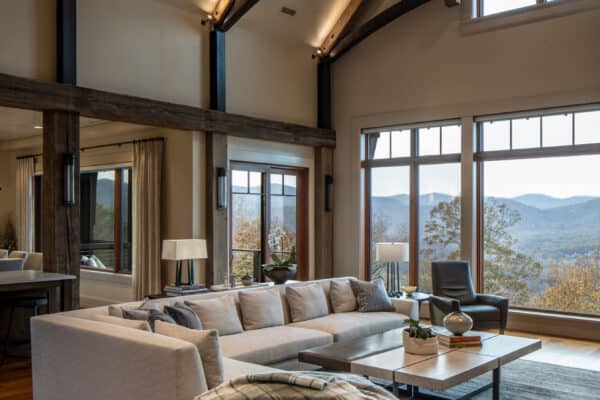

0 comments