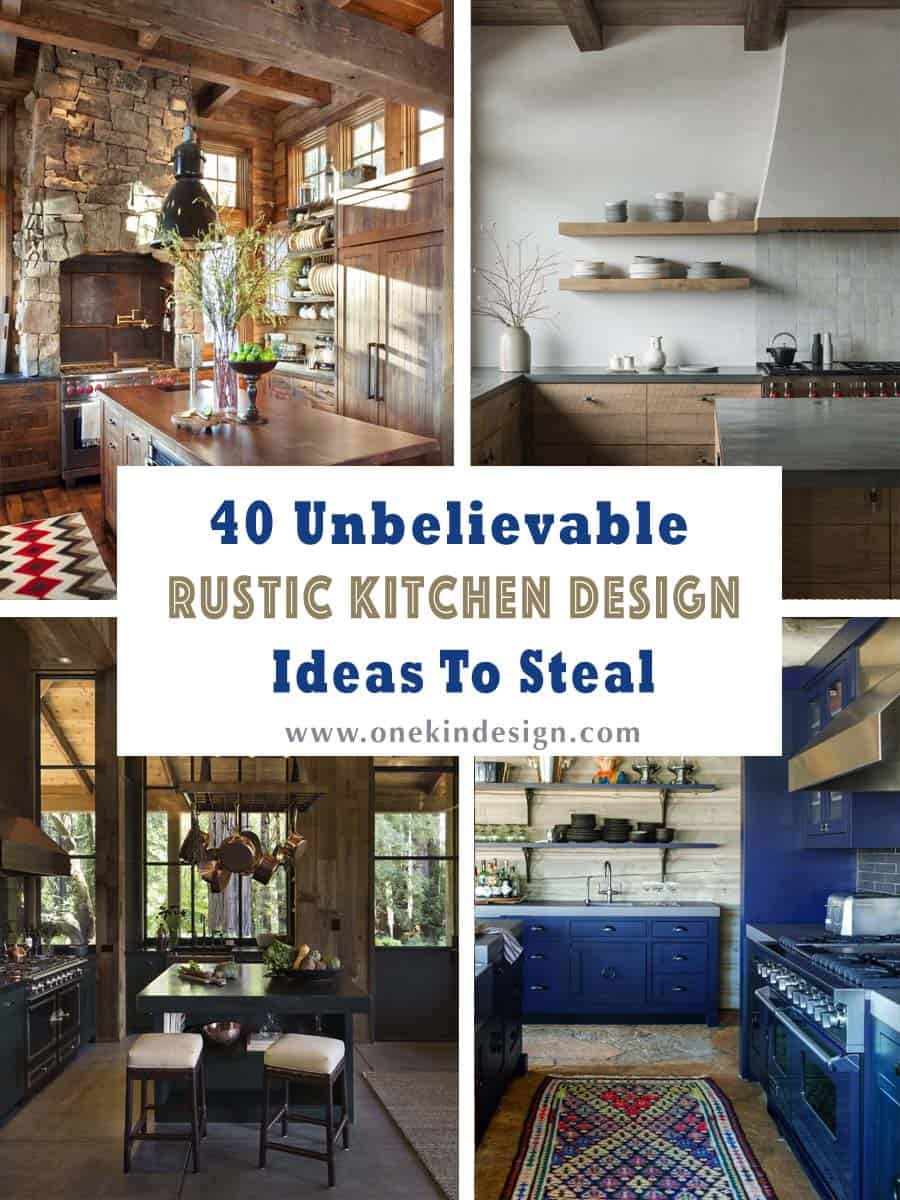
To have a warm and inviting rustic kitchen design in your home, you do not necessarily have to reside in the mountains or countryside. You just need to incorporate a few simple design elements into your space to create this aesthetic. This includes natural materials, a neutral color palette and a weathered or timeworn feel. We have put together a collection of gorgeous and inspiring kitchens demonstrating that no matter where you live in the world, you can achieve rustic kitchen success!
Tell Us: Which one of these kitchen most inspired you and why in the Comments below!
Note: If you are looking for more inspiration on rustic kitchen design, have a look at a past article that we have put together here on One Kindesign: 53 Sensationally rustic kitchens in mountain homes.
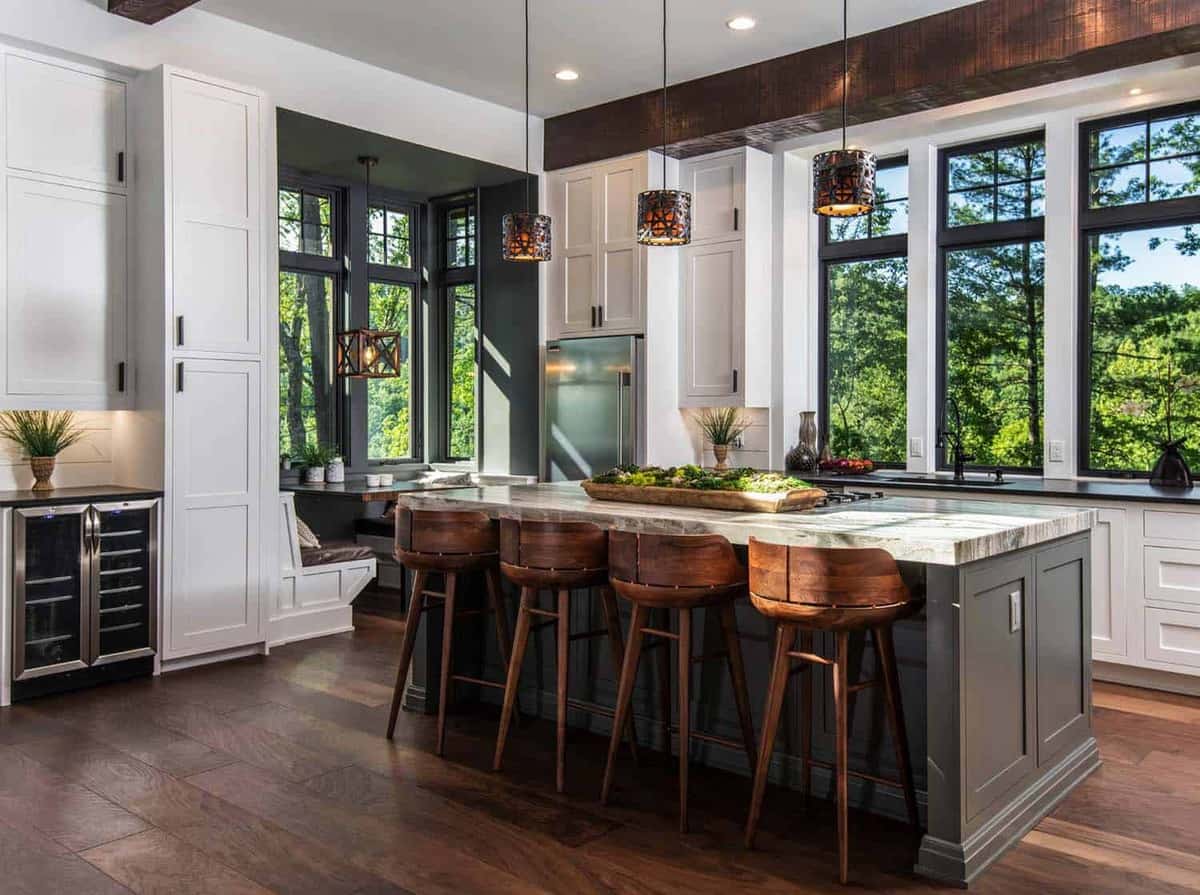
1. This stunning rustic kitchen features granite countertops — the island color is Fantasy Brown, leathered with a laminate edge. Island paint color is Grizzle Gray SW 7068 – Sherwin-Williams, wall cabinets are Extra White, Sherwin-Williams. Bar stools are sourced from Organic Modernism. The flooring is Shaw Extreme Nature walnut monument. Light fixtures are from Lamps Plus. Windows are Jeld-wen, with trim painted in Peppercorn SW 7674 – Sherwin-Williams. See the rest of this remarkable home here: Inviting modern mountain home surrounded by forest in North Carolina. (via Living Stone Design + Build)
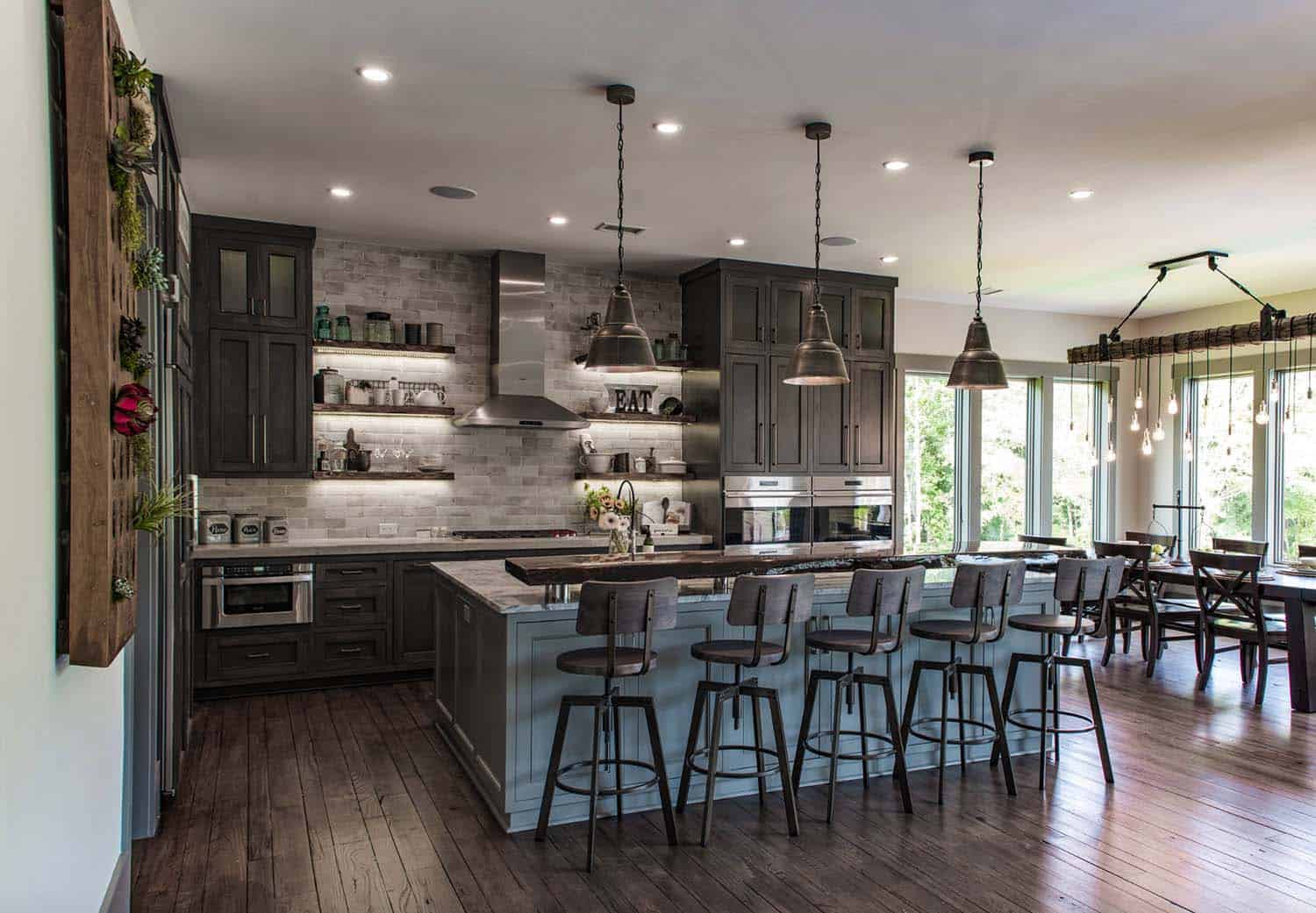
2. The island cabinet color is Classic French Gray SW 0077 – Sherwin-Williams. Cabinets are hickory, painted in Varathane Carbon Gray Premium wood stain. Granite countertops are called Super White. Island dimensions: 4’x9′. Wood flooring is Jacobean with a matte clear coat. It’s Red Oak milled from the owners property. (via Crosby Creations)
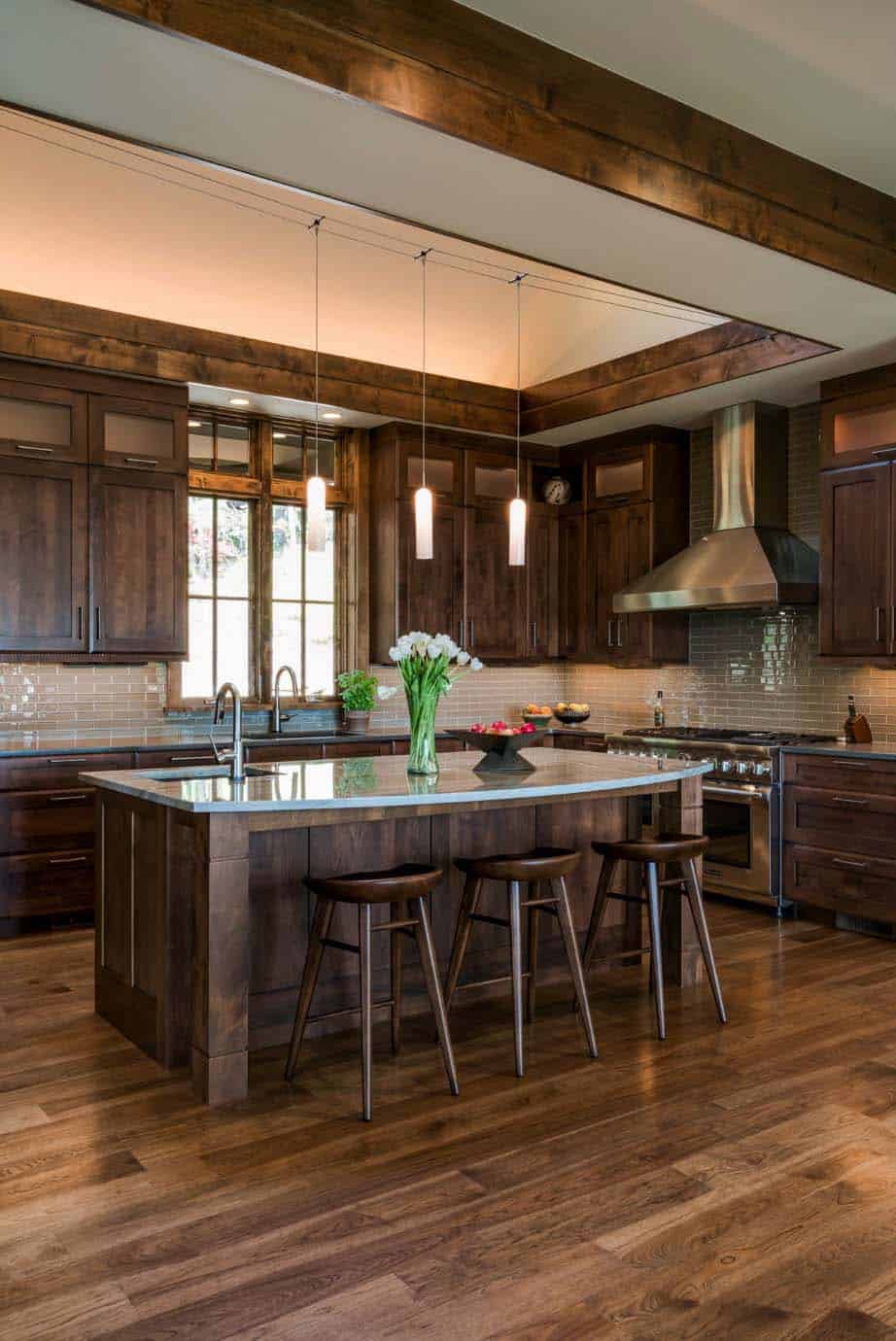
3. The cabinetry is Alder with a Russet stain. Countertops are a quartzite product sourced from Mountain Marble & Granite in Asheville, NC. Backsplash is AKDO Tile 2 x 8 glass taupe clear. Wood flooring is 5″W planks of Hickory with a custom stain. The wooden bar stools can be found at Neuvo Living. (via Allard + Roberts Interior Design)
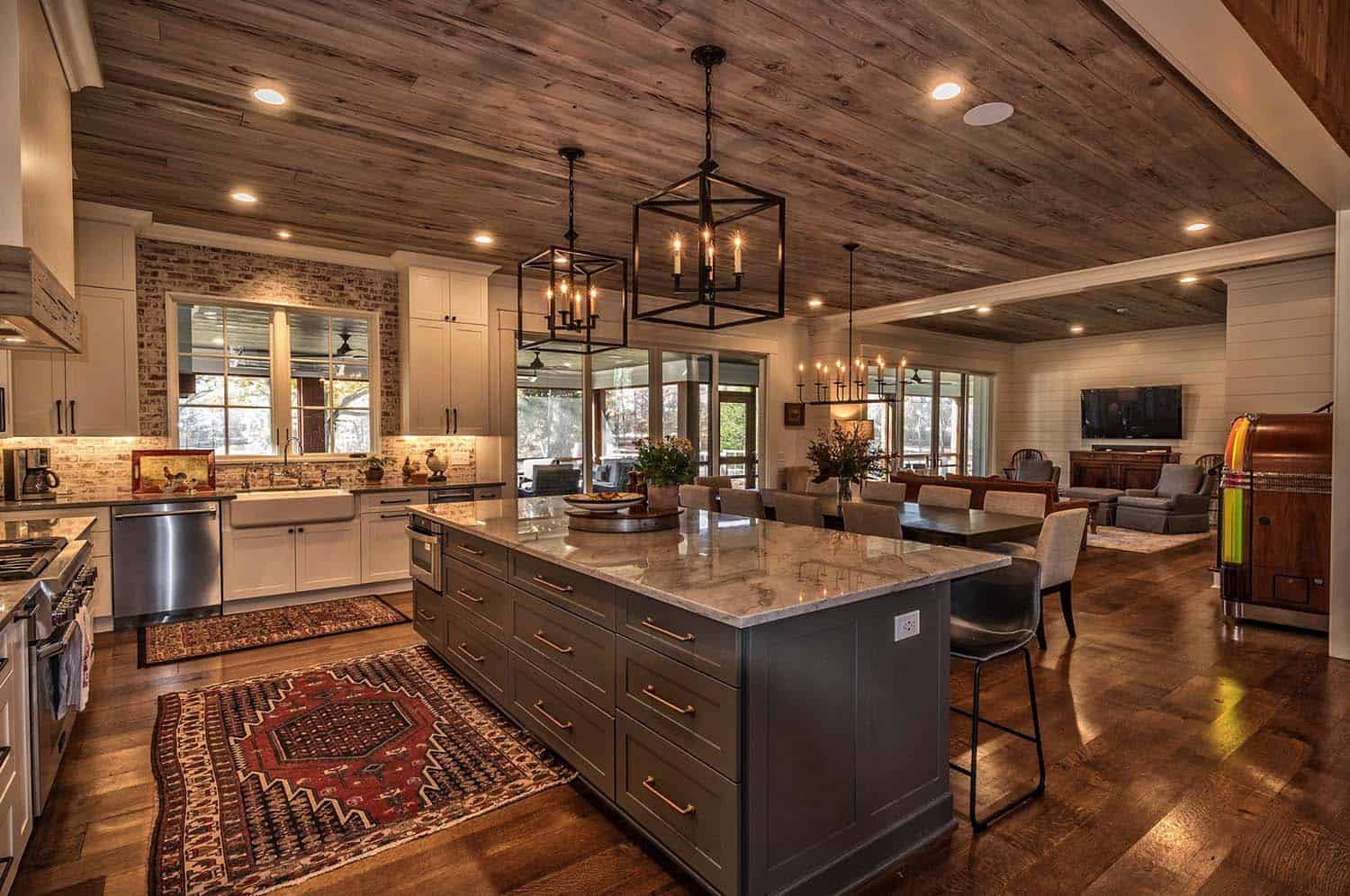
4. This stunning rustic kitchen features a mix of white and gray cabinetry with granite countertops and a white-wash brick backsplash. Wood flooring and ceilings adds to the rusticity of this space. (via Keith Allen-Custom Builder)
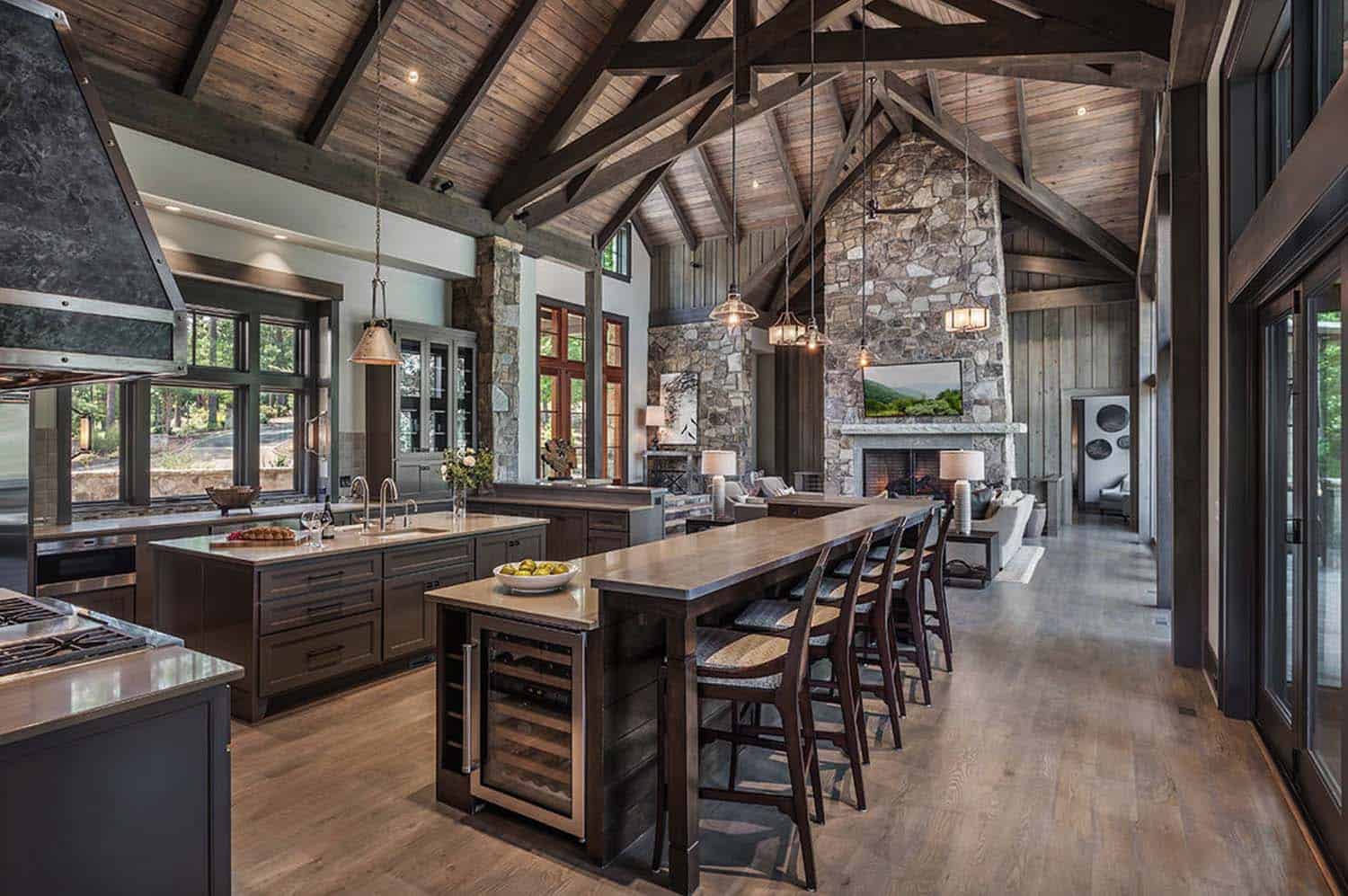
5. This rustic dual island kitchen features one island for prep and another for entertaining with barstools. The bar counter island has an integrated wine chiller. The exquisite ceiling features scissor trusses made from heavy timber ceiling beams. (via Accent Truss)
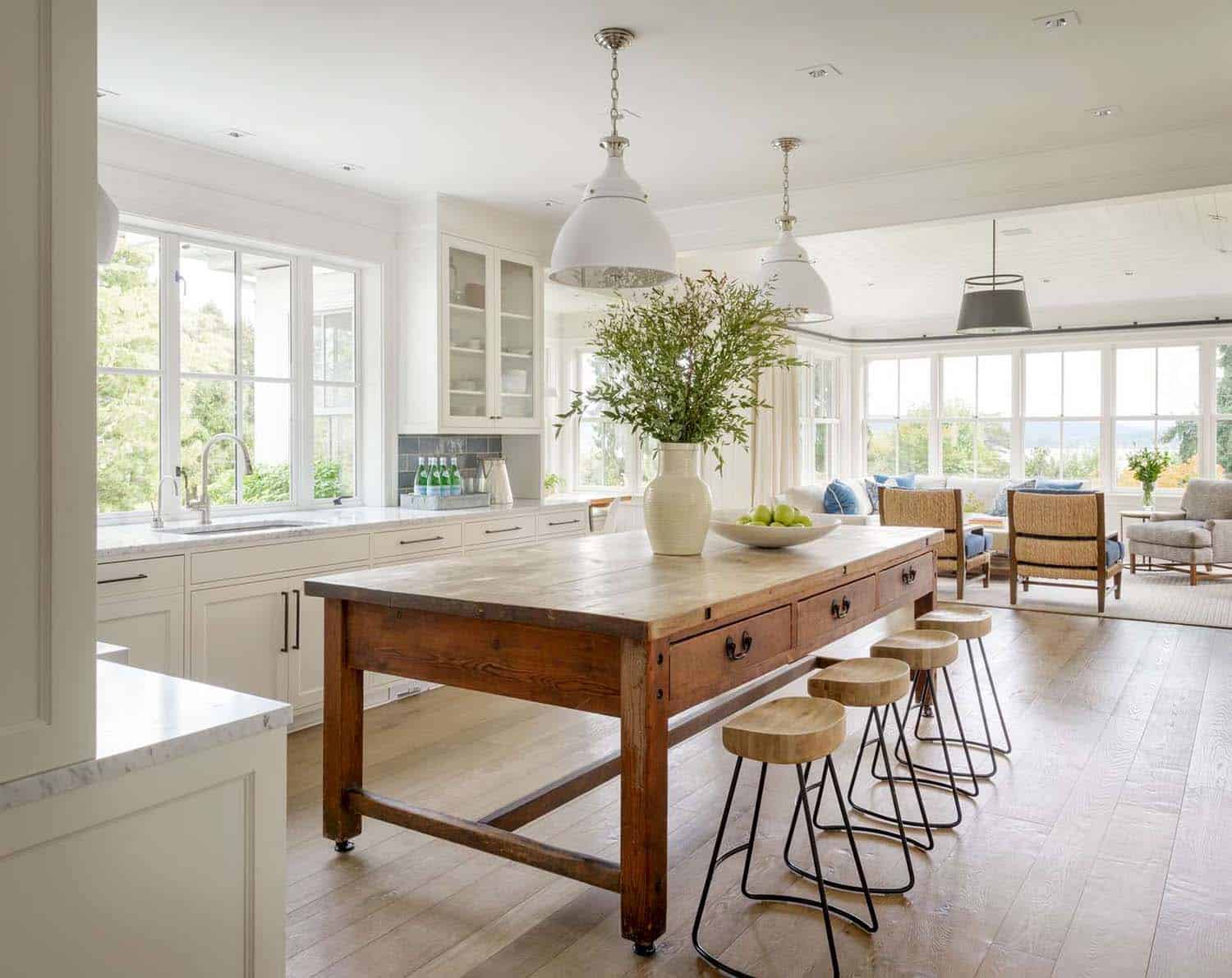
6. This beautiful light-filled kitchen features a furniture quality island that is custom fabricated. The backsplash tile is from Ann Sacks. Plumbing fixtures are by Kallista Plumbing. Pendant lights are by Ann Morris Lighting. Bar stools are by A. Rudin. The striking hardwood flooring is Schotten Hansen. See the rest of this amazing home here: Modern farmhouse inspired residence on a woodsy Seattle property. (via Conard Romano Architects)
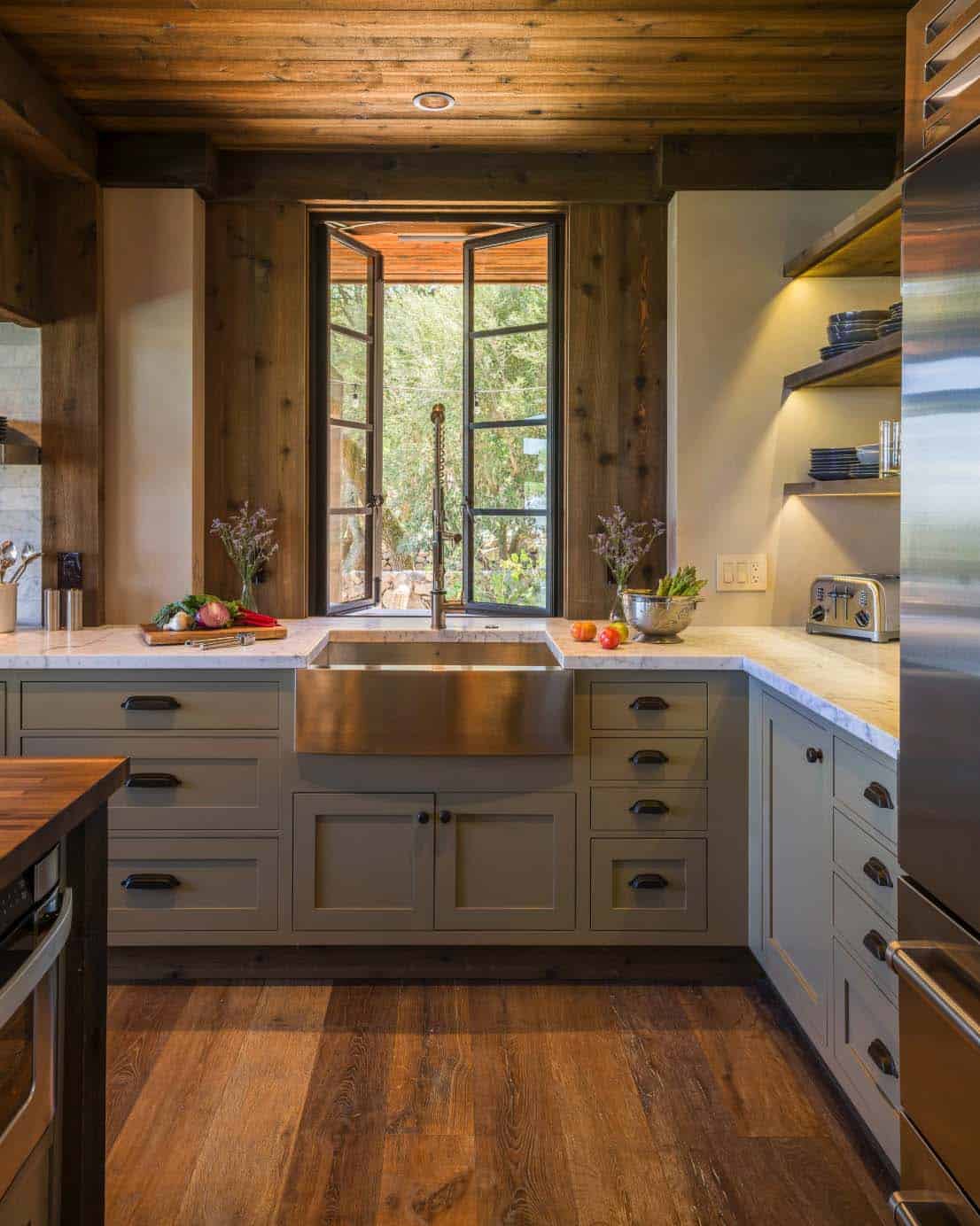
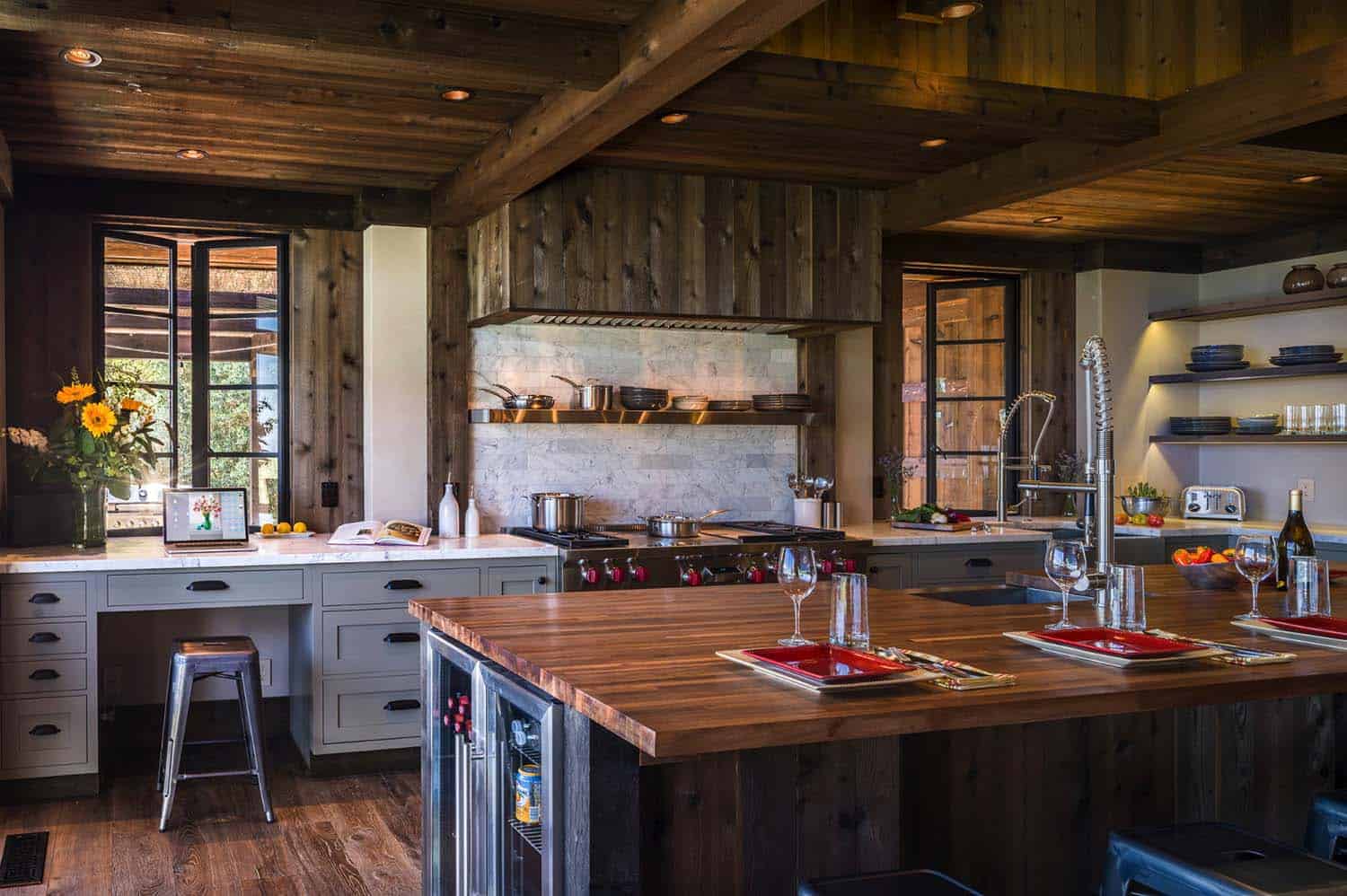
7. Cabinets are Brookhaven in the color Green Stone, a similar paint color is Gettysburg Gray HC-107 | Benjamin Moore. Sink: Krauss, model KHF200-30, stainless steel. Faucet: Kraus, modelKPF-1602. Hardware: Restoration hardware, Dakota cup and Dakota round knob, iron finish. Windows are Bloomberg. Floors are wired-brushed European Oak from Provenza, Pompeii collection, in the color Amiata. (via Barbra Bright Design)
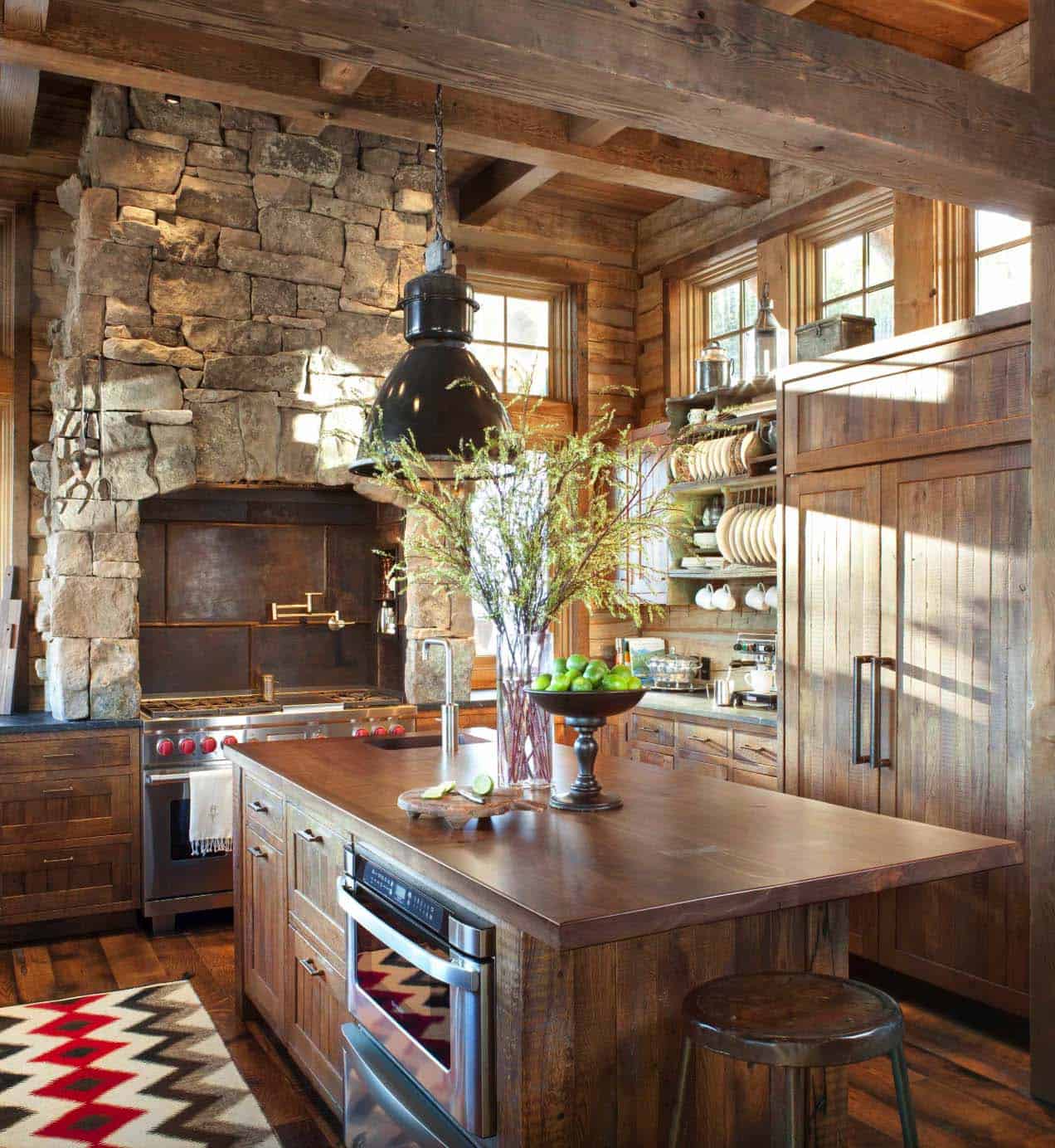
8. A combination 30″ fridge / 18″ freezer unit is by Thermador with custom panels. Cabinetry is reclaimed oak. Cabinet hardware is Rocky Mountain Hardware, “Olympus” collection, in a White Bronze Medium finish. The island countertop is (36″ wide x 8’0″ long) two slabs of walnut, while the perimeter is soapstone. Range backsplash is covered in old iron cookie sheets (24″ x 36″ each) from an antique market. Stone around the range is Harlowton Stone. Vintage steel frame and wood seat stools were found at the Antique Market in Atlanta. Light fixture is an antique French factory pendant from Beau Holland Studio at ADAC. Flooring is wide plank Oak that has a distressed / antique finish. Rug is a vintage Navajo rug. Ceiling is reclaimed oak boards. Dimensions: 11’0″ deep x 14’6″ wide. Ceiling height: 12’6″. Full home tour: Rustic retreat with an industrial edge in Big Sky. (via Peace Design)
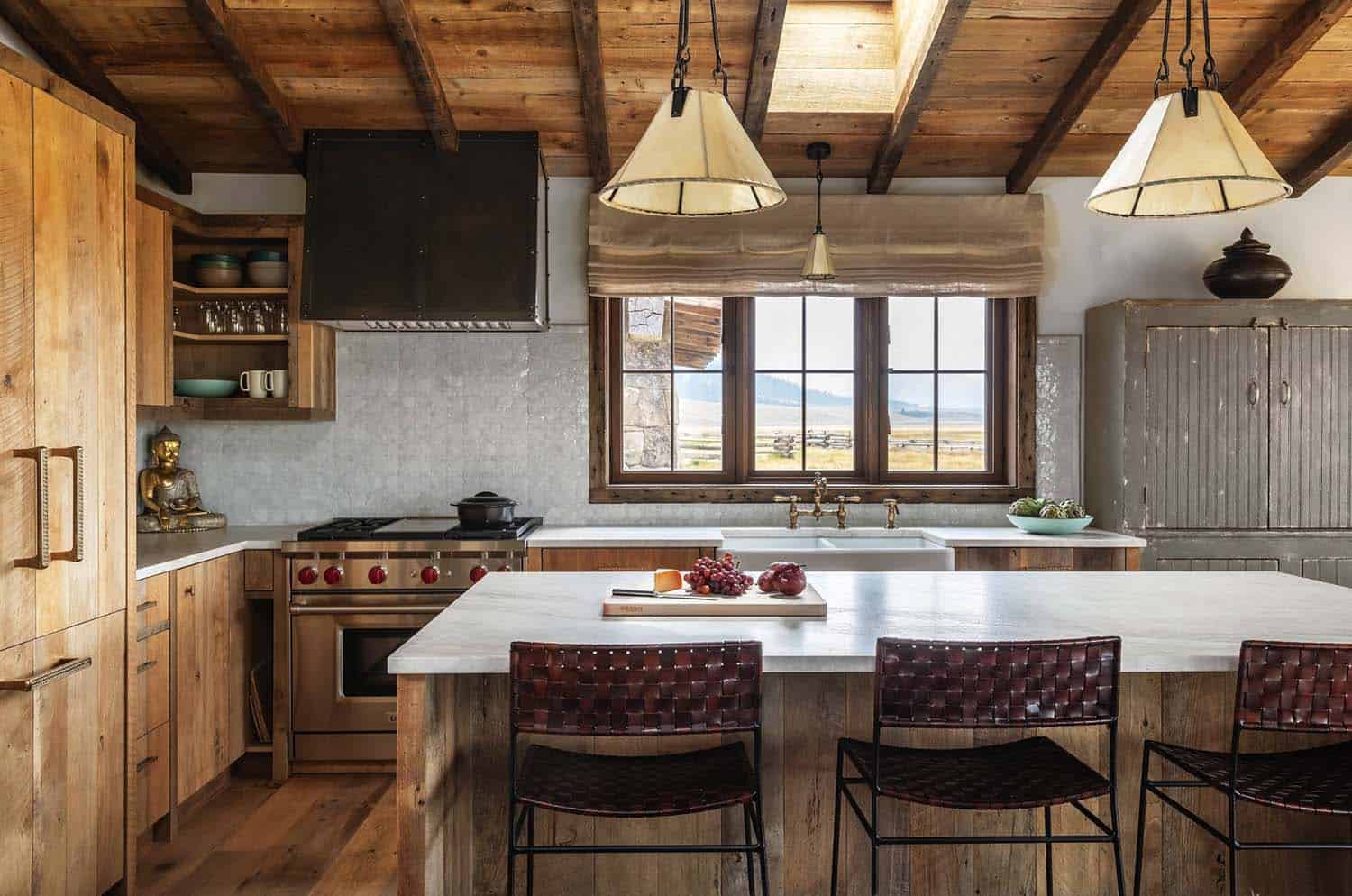
9. In this rustic kitchen of an Idaho ranch house, the gleaming white backsplash contrasts beautifully against the reclaimed wood cabinetry. White quartz countertops on the island and perimeter. Wood flooring and ceiling adds to the overall rustic aesthetic. (via Miller-Roodell Architects)
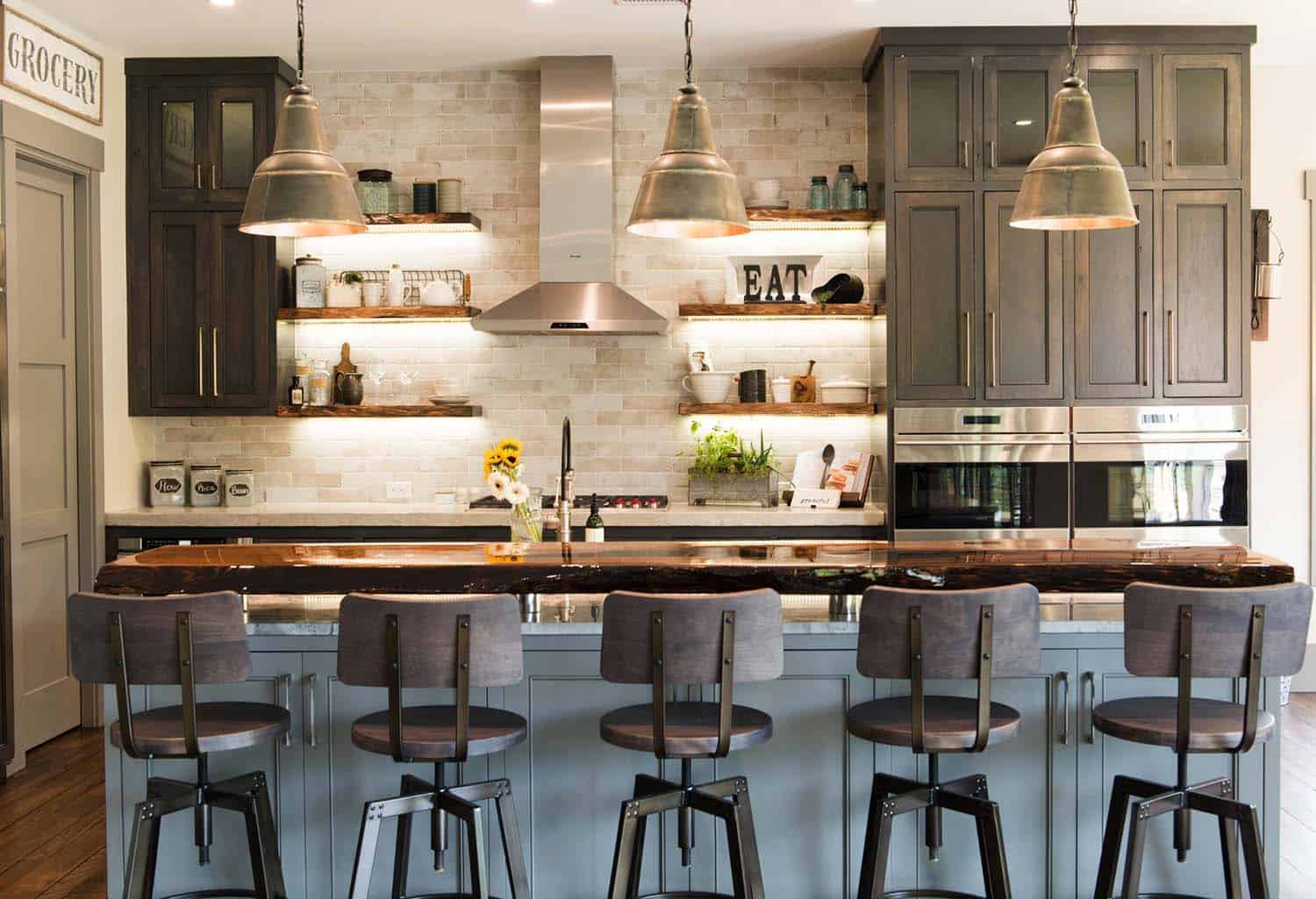
10. The island is 4’x9′. Backsplash tile is from Lowcountry Tile & Hardwood. The island cabinet colors are Classic French Gray SW 0077 – Sherwin-Williams. The wall cabinets are Hickory wood with Carbon Gray Stain. Bar stools are from Pottery Barn. The raised bar top is Cypress wood from the owners property. The risers are 3″. Perimeter countertop is concrete. (via Crosby Creations)

11. Cabinets are rustic cherry with two stain colors: dark oak and mission oak. The countertops are granite: Colonial Dream on the Island (edge is laminated to look extra thick like a piece of stone), Ceasarstone Logos Blue on the perimeter. Hardwood flooring is a mixed width rustic hickory stained Jacobean. Light fixtures are the Vertigo pendants by Corbett Lighting. (via Dwell Interiors)
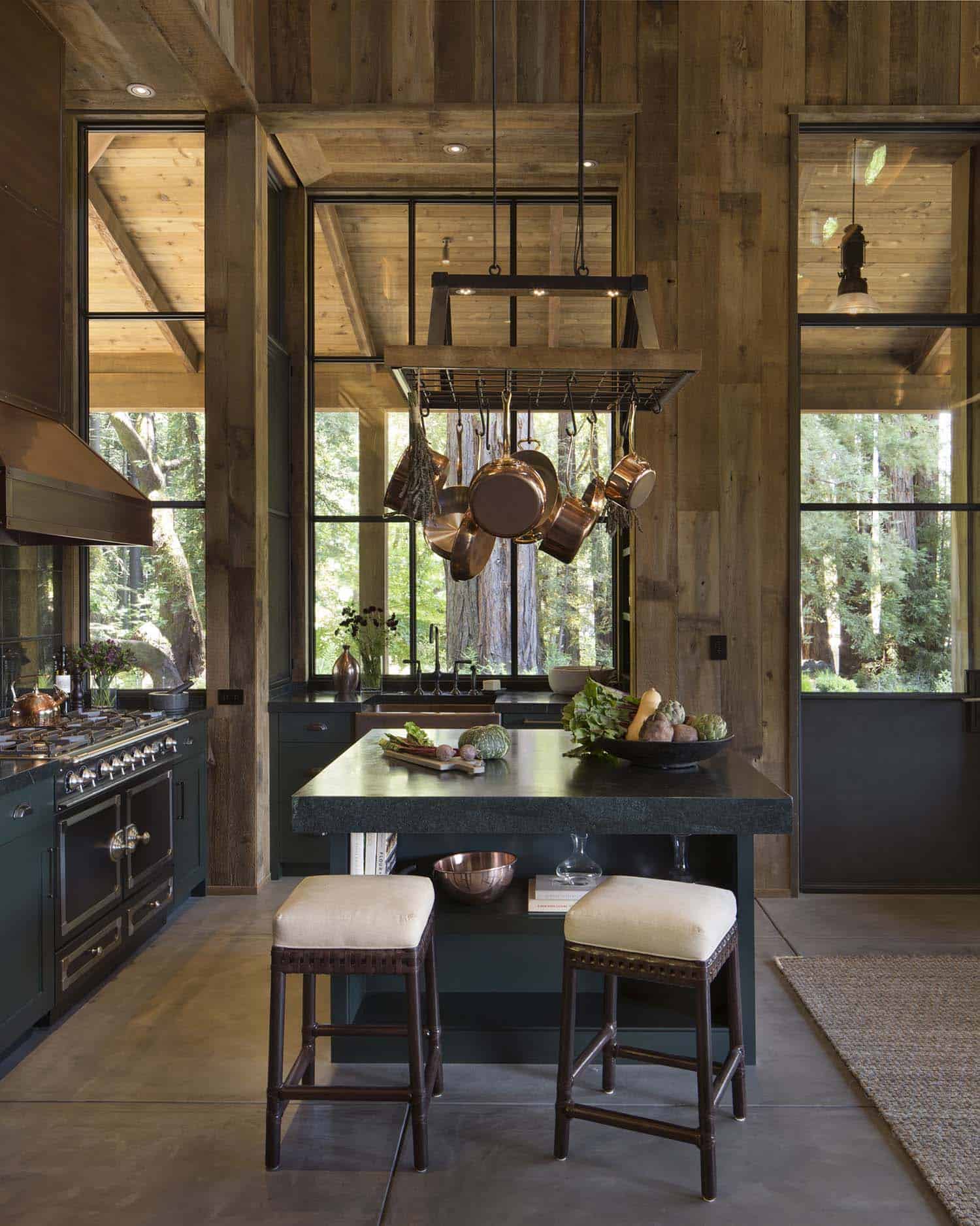
12. The custom cabinetry in this rustic kitchen is painted with Farrow & Ball’s Studio Green. The countertops are M. Teixeira Soapstone. The barstools are by McGuire. The La Cornue CornuFé 110 Range, Gloss Black can be found at Williams-Sonoma. See the rest of this sensational home here: Small woodsy cabin features a cozy farmhouse style in Napa Valley. (via Jennifer Robin Interiors)
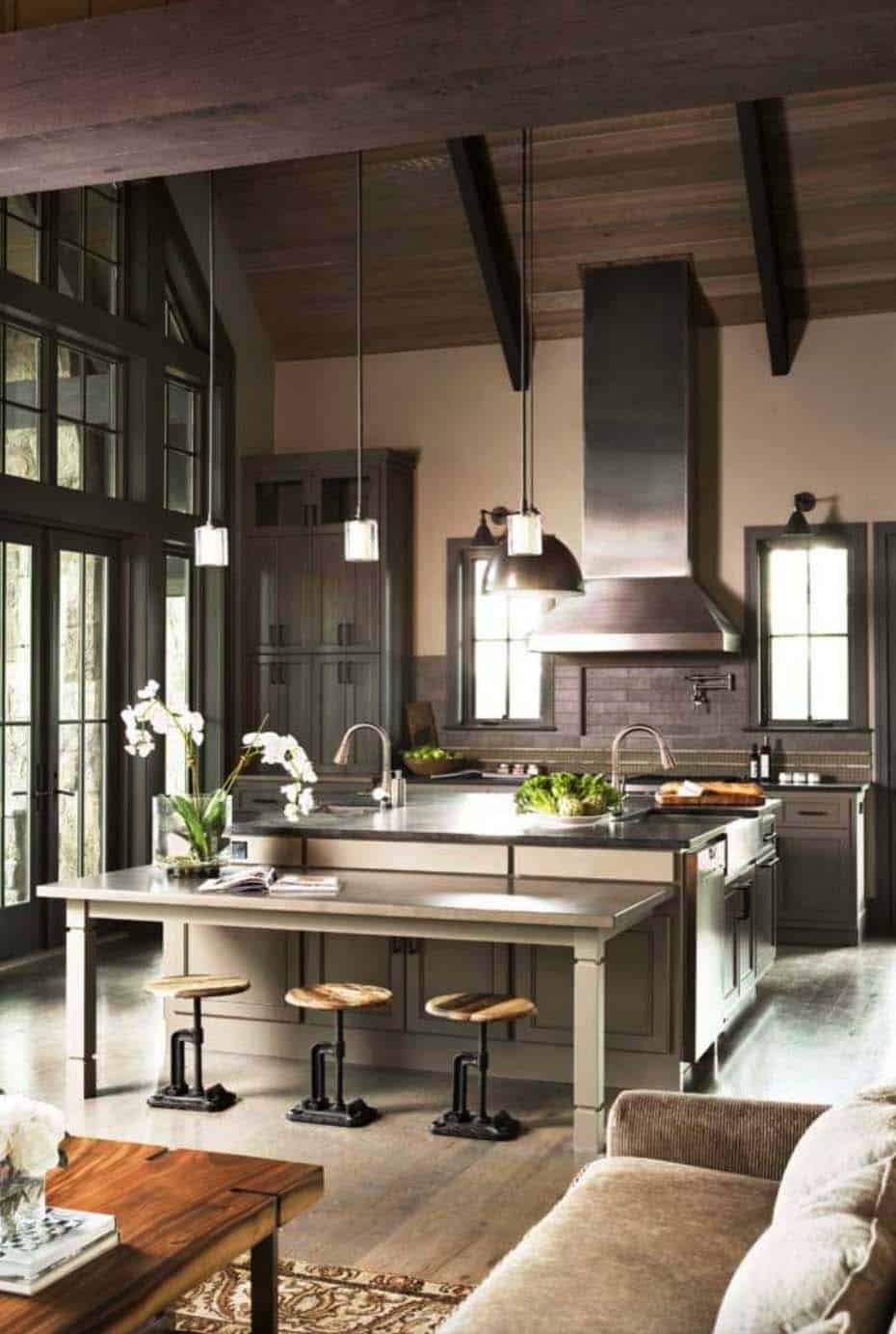
13. Maple cabinets and island are painted in Foothills SW 7514 – Sherwin-Williams, satin finish. Island and perimeter countertops are black granite, satin finish. The island table top is wood, custom stain. Backsplash Tile: Crossville, in the series “NOW”, color is Lead. Hood: 48″ Euro-Style Wall Mount Chimney Hood (27″ D) – Vent-A-Hood. Pendant lights are from Troy Lighting. Wall Paint: Sandy Hook Gray HC-108 | Benjamin Moore, eggshell. Trim color is Urbane Bronze SW 7048 – Sherwin-Williams, satin. Floors are 5″ wide oak in random lengths with a custom stain. See the rest of this house: Tour an elegant home designed for green living in Blue Ridge Mountains. (via Linda McDougald Design)
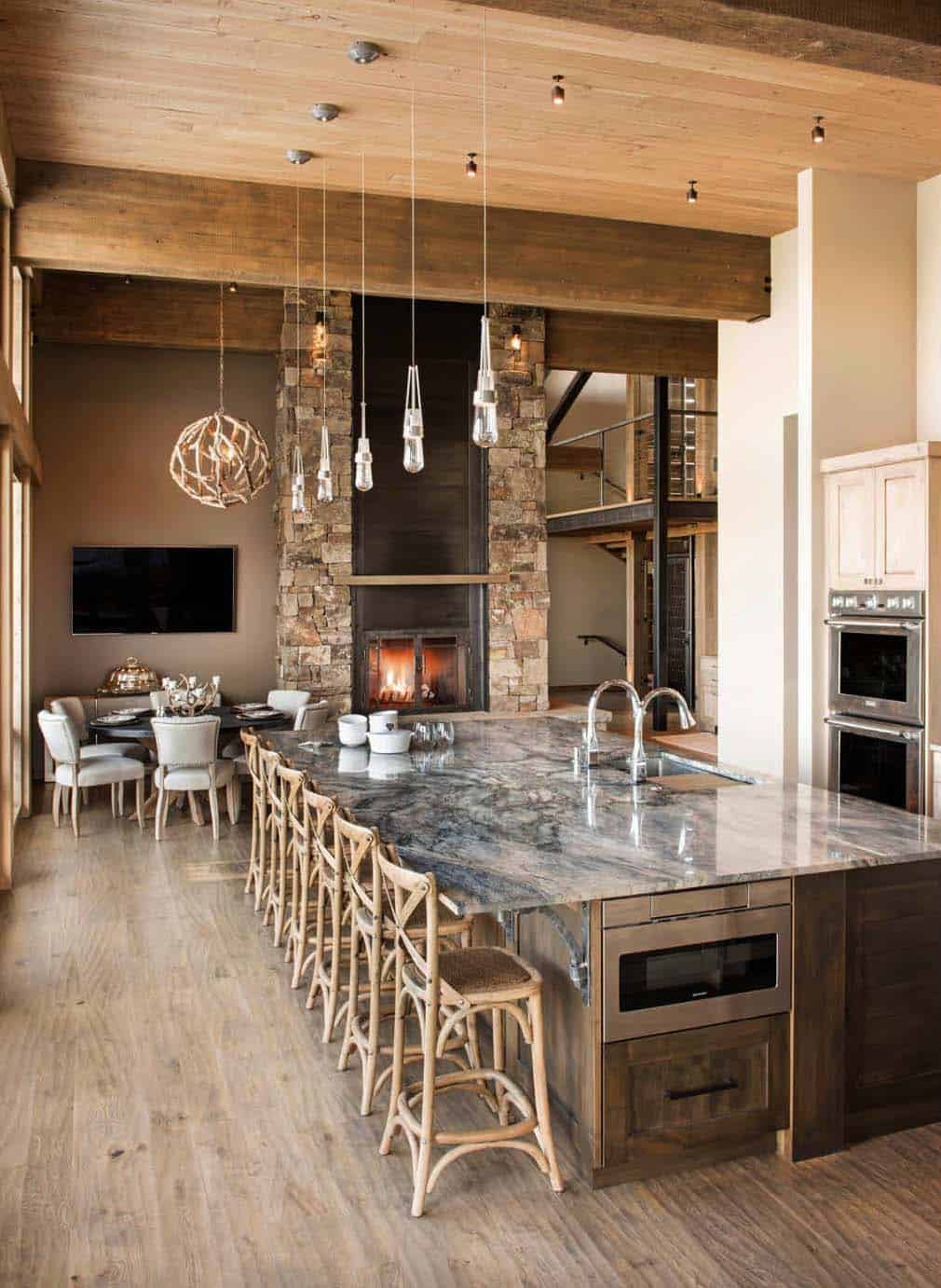
14. The counter tops are from Slab Works of Montana. It is a Fusion Quartzite Slab. Counter stools are the Linon Roxy Wash Bar Stool in Gray. Fixtures above the island are the Hubbardton Forge (161040) 1 Light Link Pendant. Light fixture above the dining area is the Currey and Company-Driftwood Orb Chandelier. (via Centre Sky Architecture)
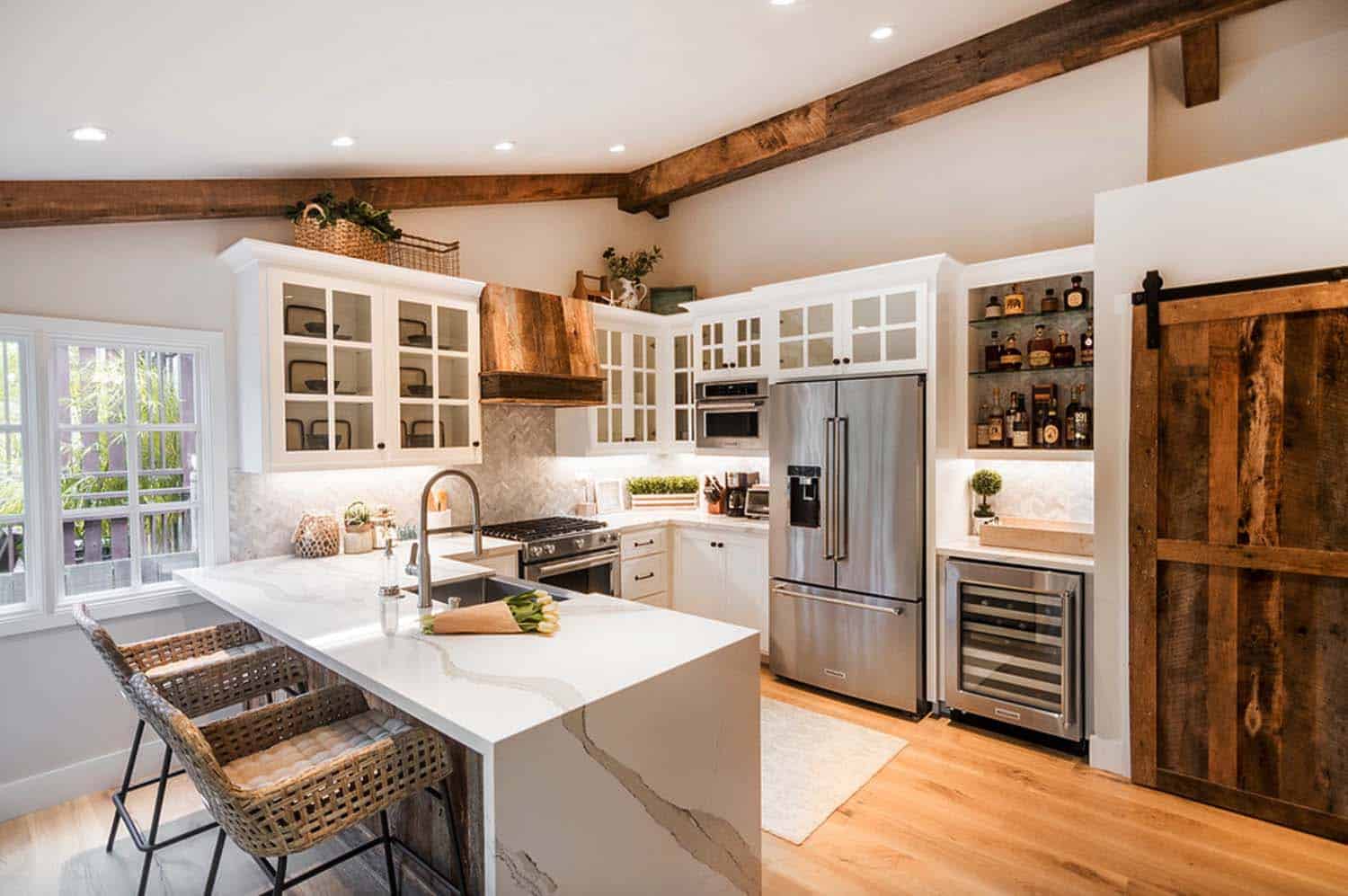
15. Cabinet color: KMW43 Whitest White — Kelly Moore Paints. Hardware: Ella Thin Pull, 6″, Vintage Pewter, Pottery Barn. Sink: KHF200-33 Kraus 32 7/8″ Bowl Farmhouse/Apron Front Kitchen Sink. Faucet: Kraus KPF-1640CH. (via Bakker Construction)

16. Perimeter counters are Hawaiian Green Stone Granite. Sink: double-basin, apron-front sink by Rohl – Shaw # RC3719 in Fireclay-White (18 1/2”x 36 5/8” x 10 1/2” deep). Pendants are the Antique Mercury Glass Pendants from Vagabond. Cabinet paint is Papaya 957 | Benjamin Moore, in a satin impervo finish. Cabinet Hardware: Emtek. Ceiling is Ivy Lane 523 | Benjamin Moore, matte finish. Walls are natural fir. Windows: Clad Ultimate Casement windows from Marvin, model #CUCA3256 (32 inches wide by 56 inches tall). Ceiling is painted tongue and groove poplar bead board. (via Smith & Vansant Architects)
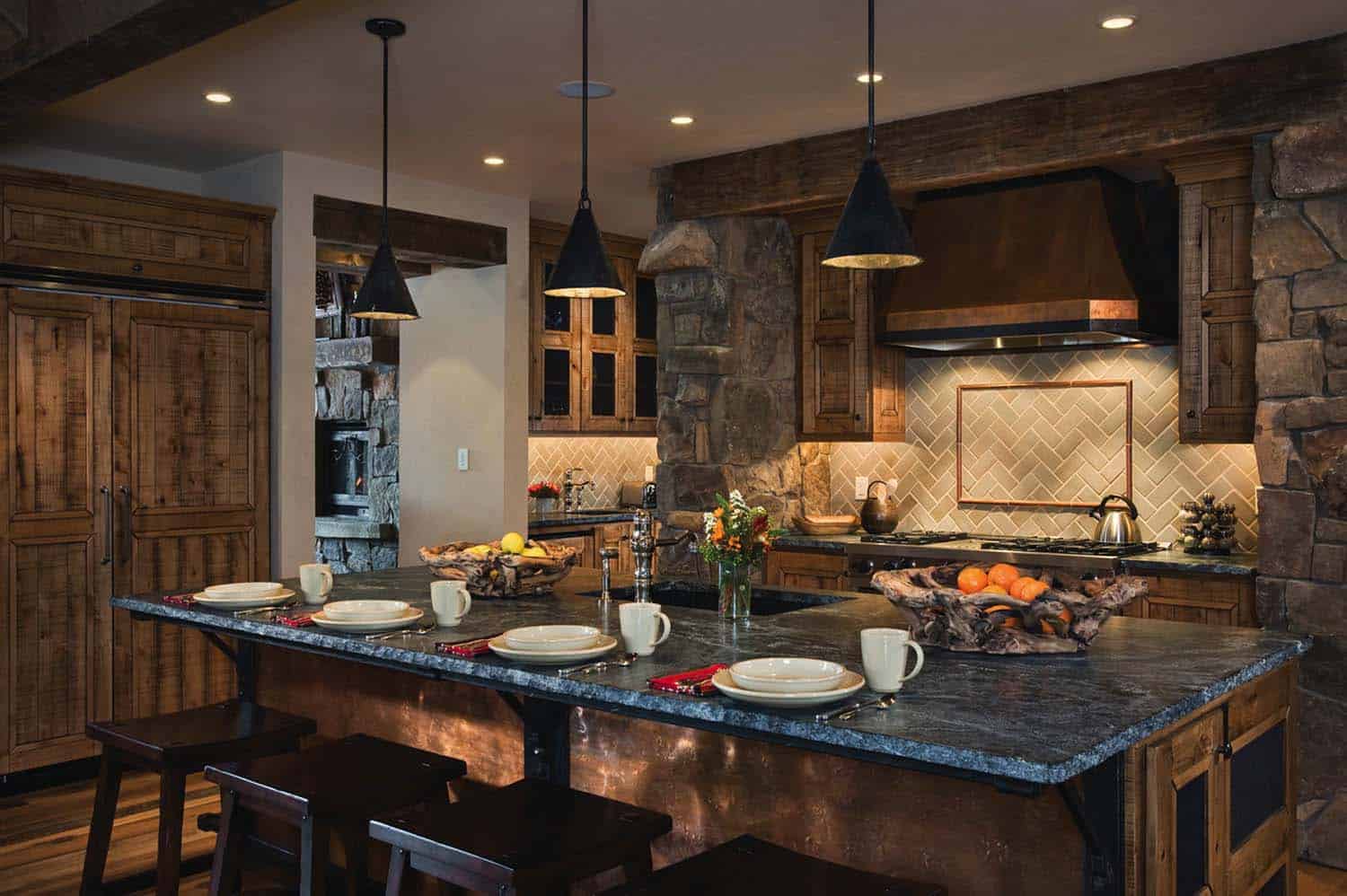
17. Island countertop is Soapstone, 3cm thick with a chipped face edge. Hood and island brackets are fabricated from Wild West Iron out of Butte, MT. Island dimensions: 10′-5 1/2″ by 5′-8 1/2″. The backsplash is a celedon green ceramic tile. Cabinet hardware is from Rocky Mountain Hardware. Pendants are custom made by Juliann Iron Originals in Bozeman, MT. Wall color is a Ralph Lauren Suede paint. It is color Snowdrift SU02. (via Centre Sky Architecture)
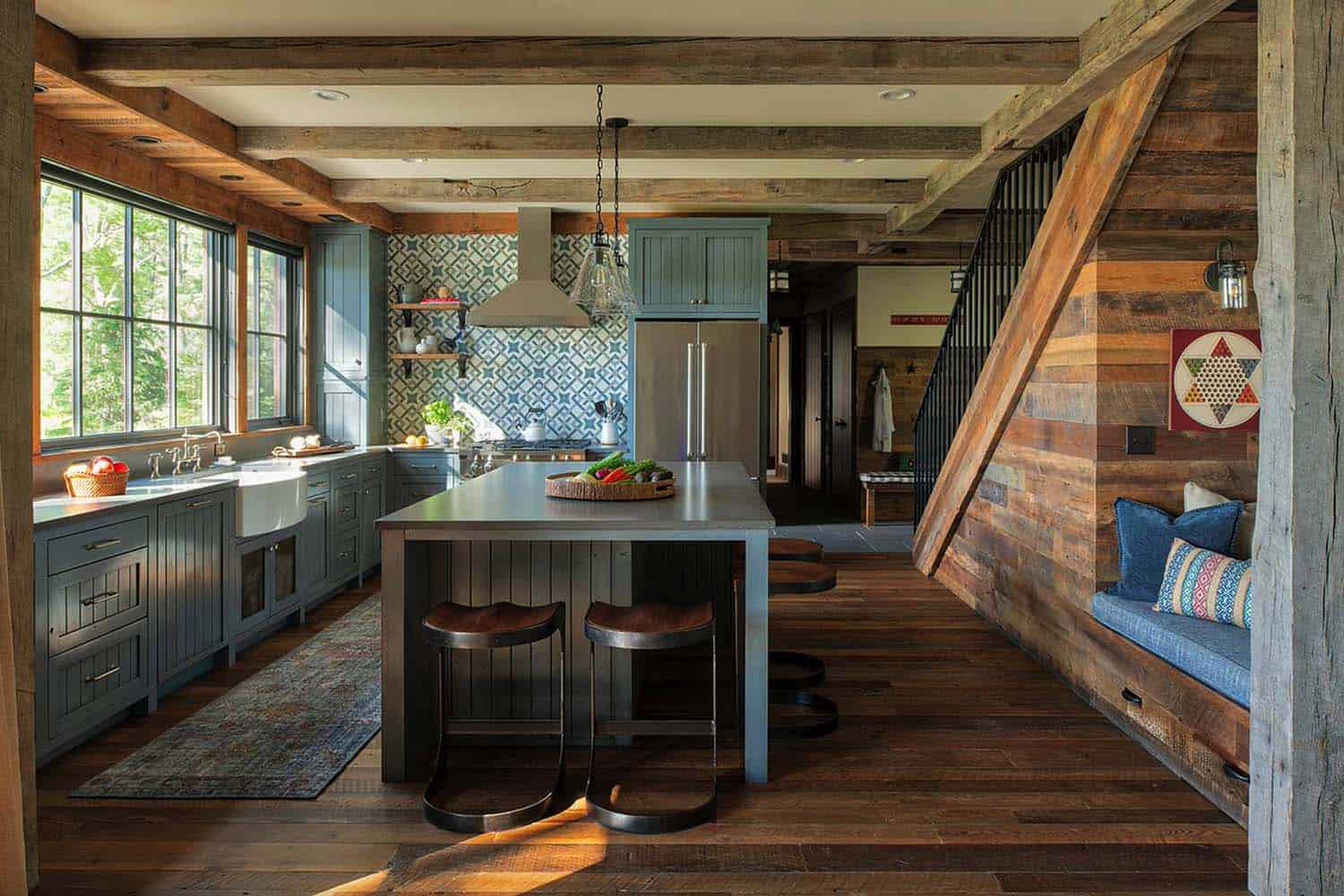
18. This rustic eat-in kitchen in Minneapolis features blue painted cabinetry, gray quartz countertops, blue and white graphic tile backsplash and hand-scraped wood flooring. (via Rehkamp Larson Architects)
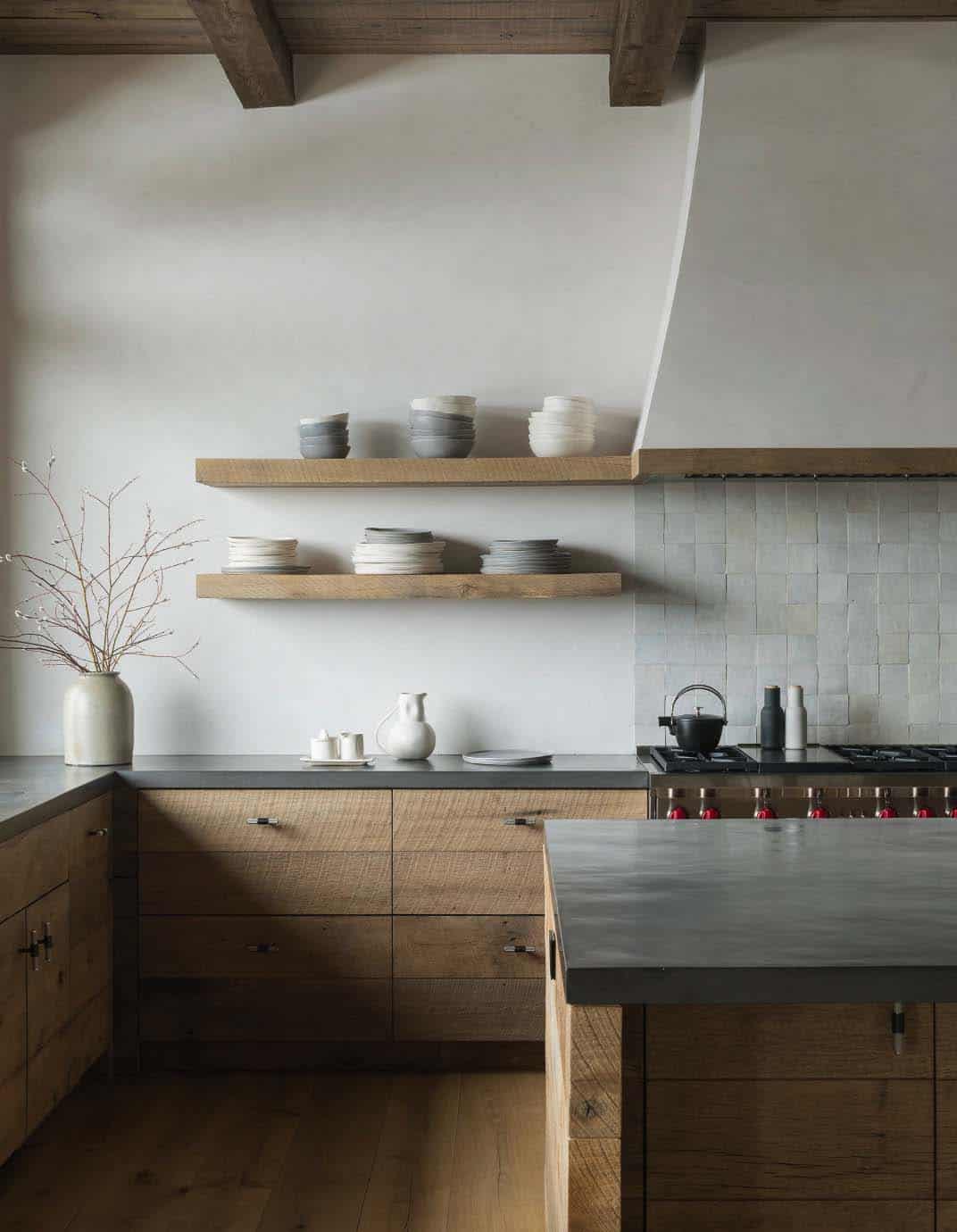
19. The backsplash is Cle Tile – moroccan terracotta tiles – Zellige. The countertop is Caesarstone quartz in Sleek Concrete. Rough-hewn wood cabinetry and open shelves adds to the overall rustic aesthetic. (via Pearson Design Group)
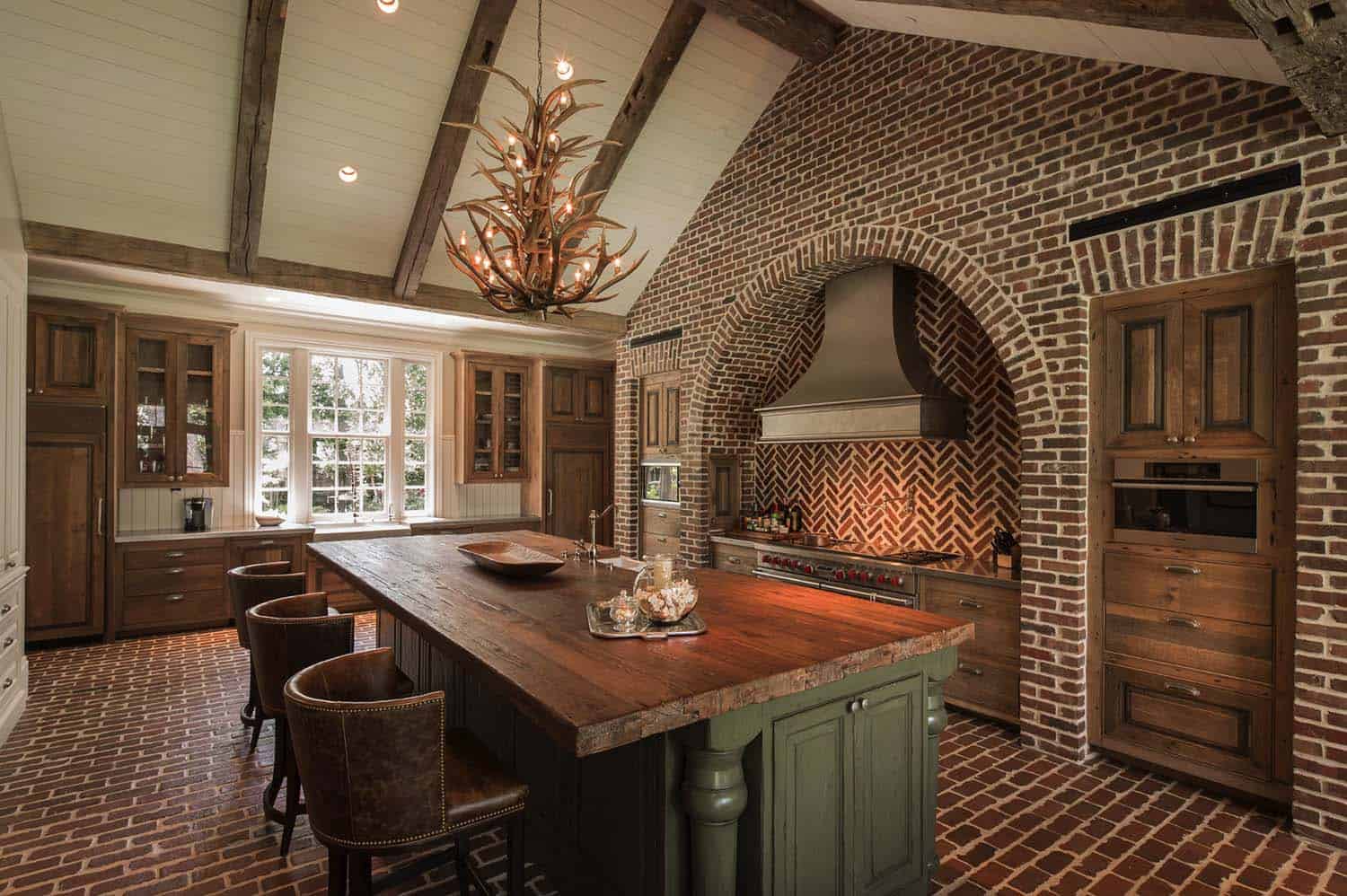
20. This rustic kitchen in Texas features a butcher block island complimented by green painted cabinetry. Perimeter cabinets are hand-made with barn wood with white quartz and stainless steel countertops. A brick focal wall is complimented by brick floors. The trim and ceiling are R L Tibetan Jasmine and the walls are P & L Phantom. (via Thompson Custom Homes)
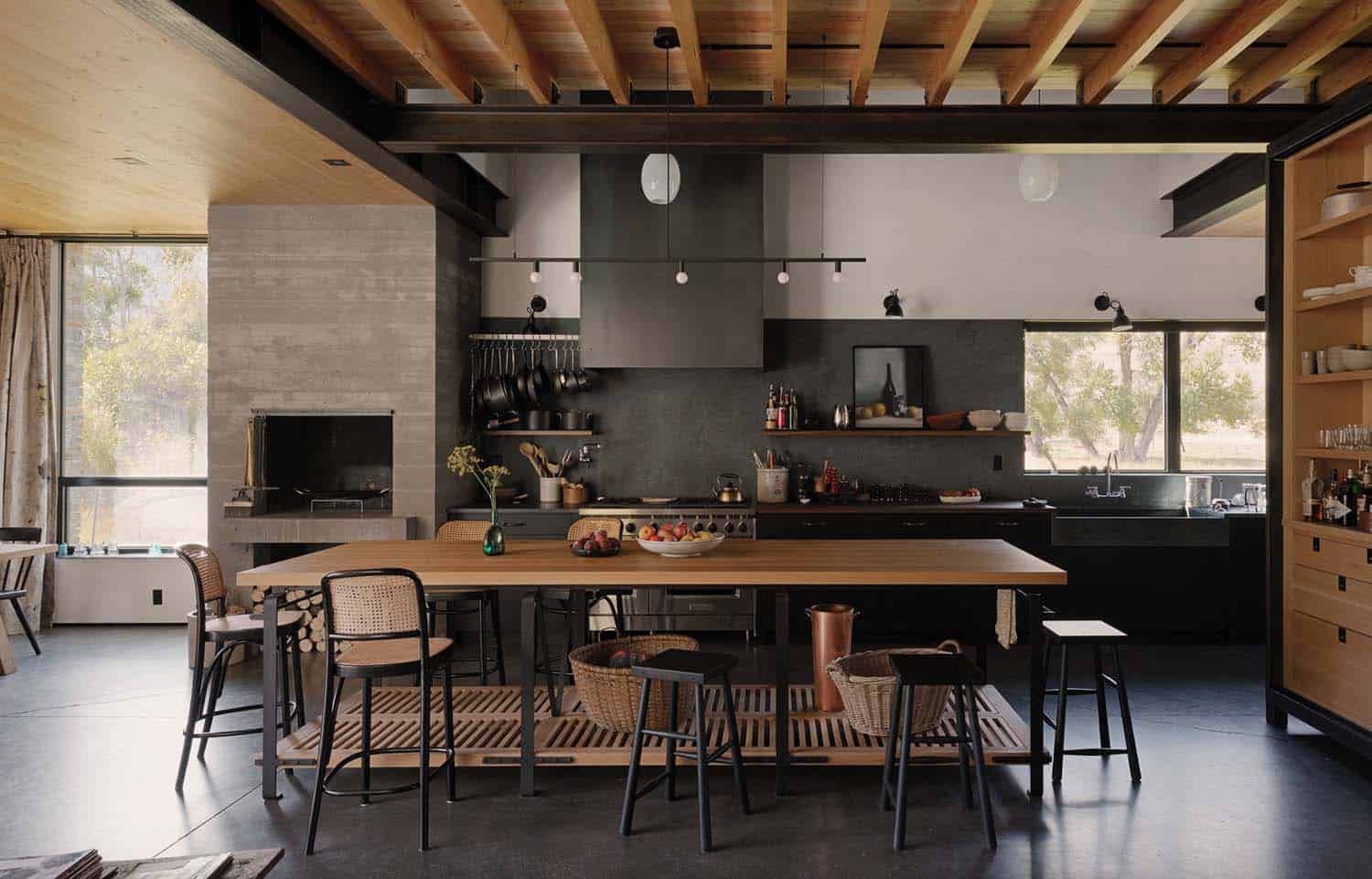
21. Cabinets are oak with a custom ebonized finish. Countertops, backsplash material and sink is soapstone. The range hood is made out of cold rolled steel plate. Fireplace is made from concrete. (via Yellowstone Traditions)
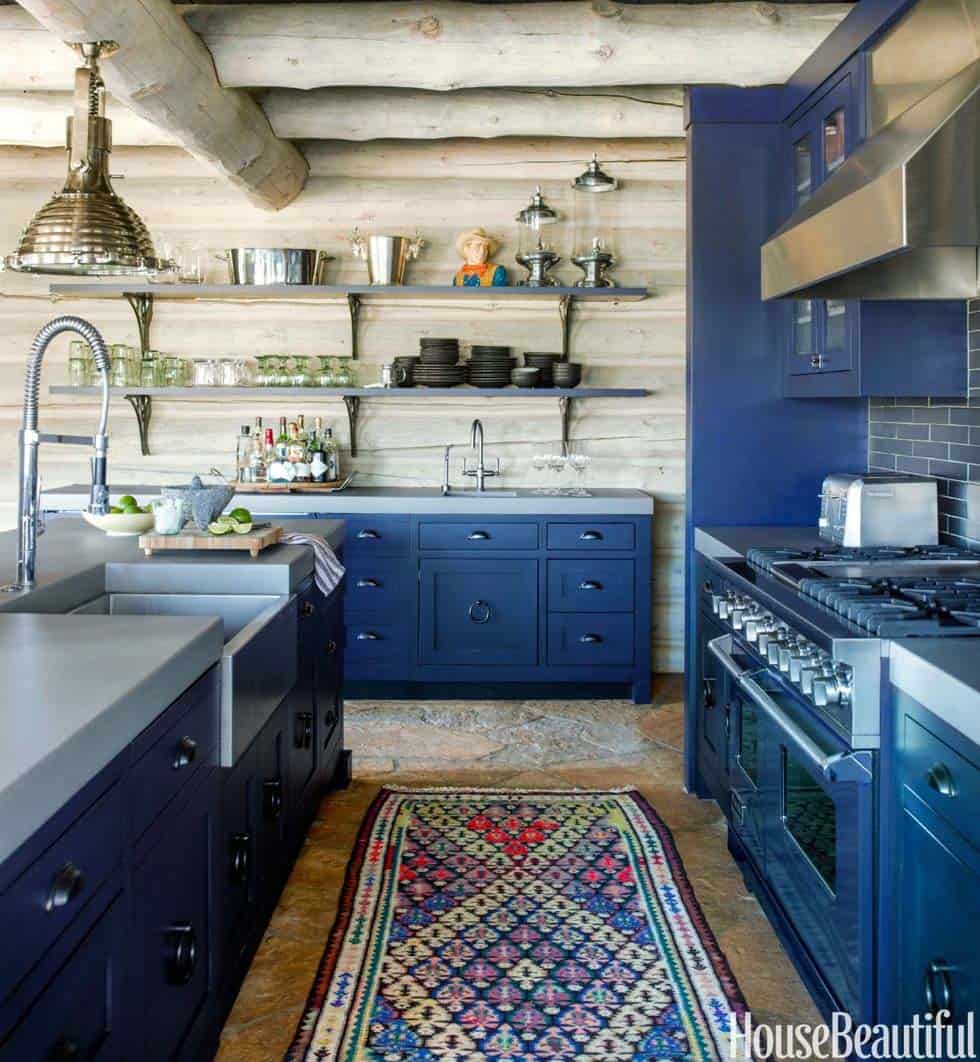
22. In the kitchen, one side of the wall serves as a bar area. Matching up with the hue of the custom cabinetry is a Cobalt Blue Viking range. The sink faucet is from Dornbracht. See the rest of this fabulous home designed by Thom Filicia here: Ultra-cozy rustic log cabin nestled in the Rocky Mountains. (via House Beautiful)
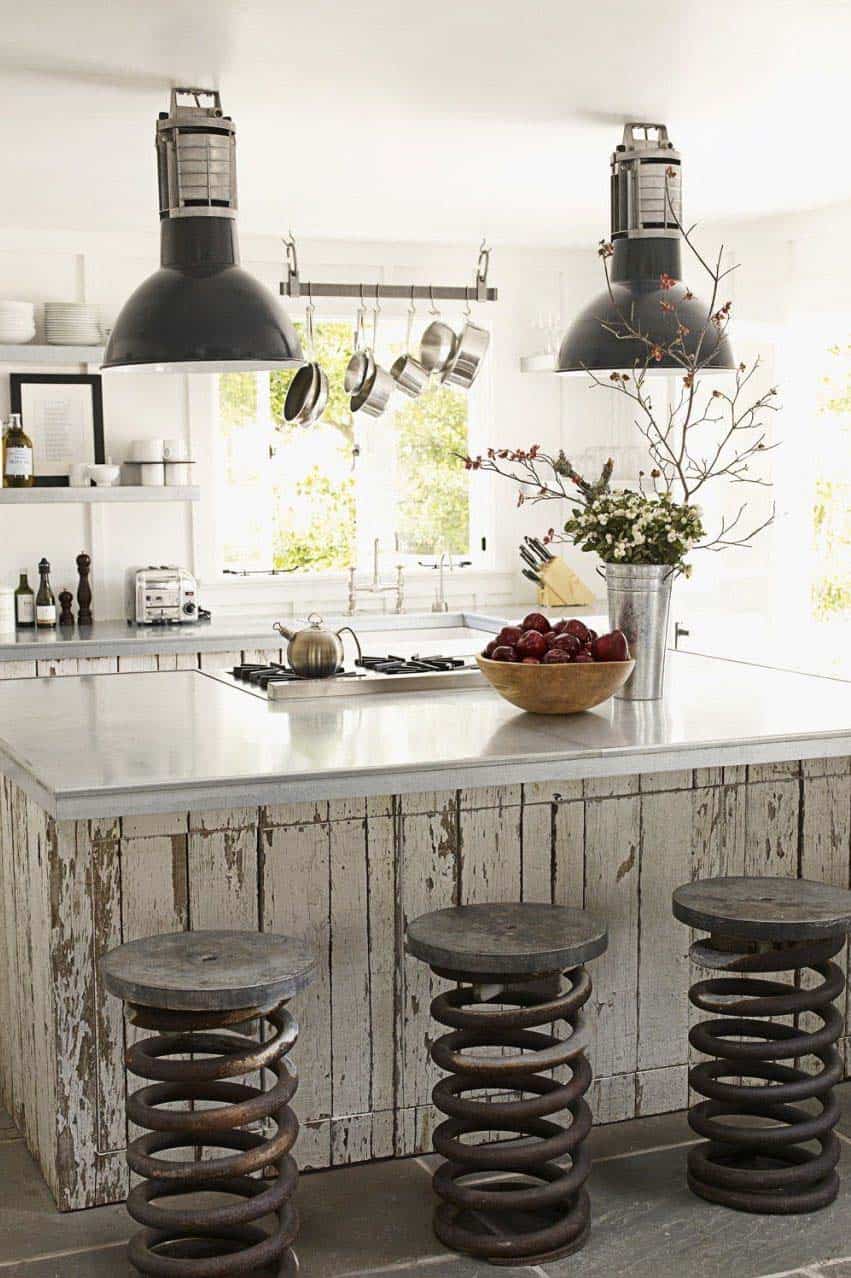
23. A small and cozy rustic cottage kitchen in Napa Valley opts for open shelves instead of upper cabinetry. Shelves and countertops are composed of galvanized metal. Cabinetry is reclaimed from old fencing. (via Ken Fulk)
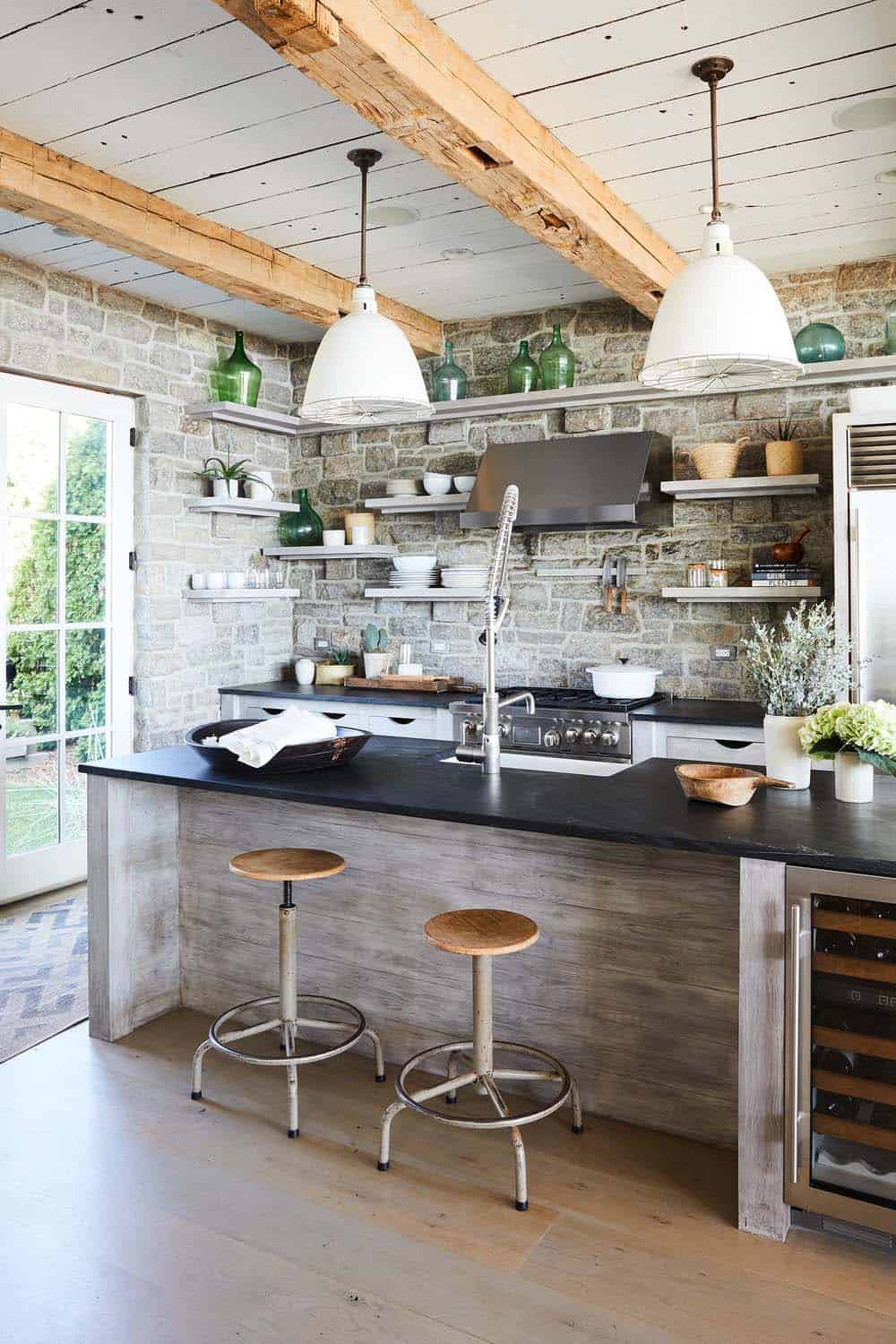
24. This kitchen is the perfect blend of rustic and industrial styling. Setting the foundation for rustic is the stone walls and exposed wooden beams. Industrial accents compliments the rusticity of this space, including metal stools, stainless steel appliances and soapstone countertops. (via Nicole Franzen)
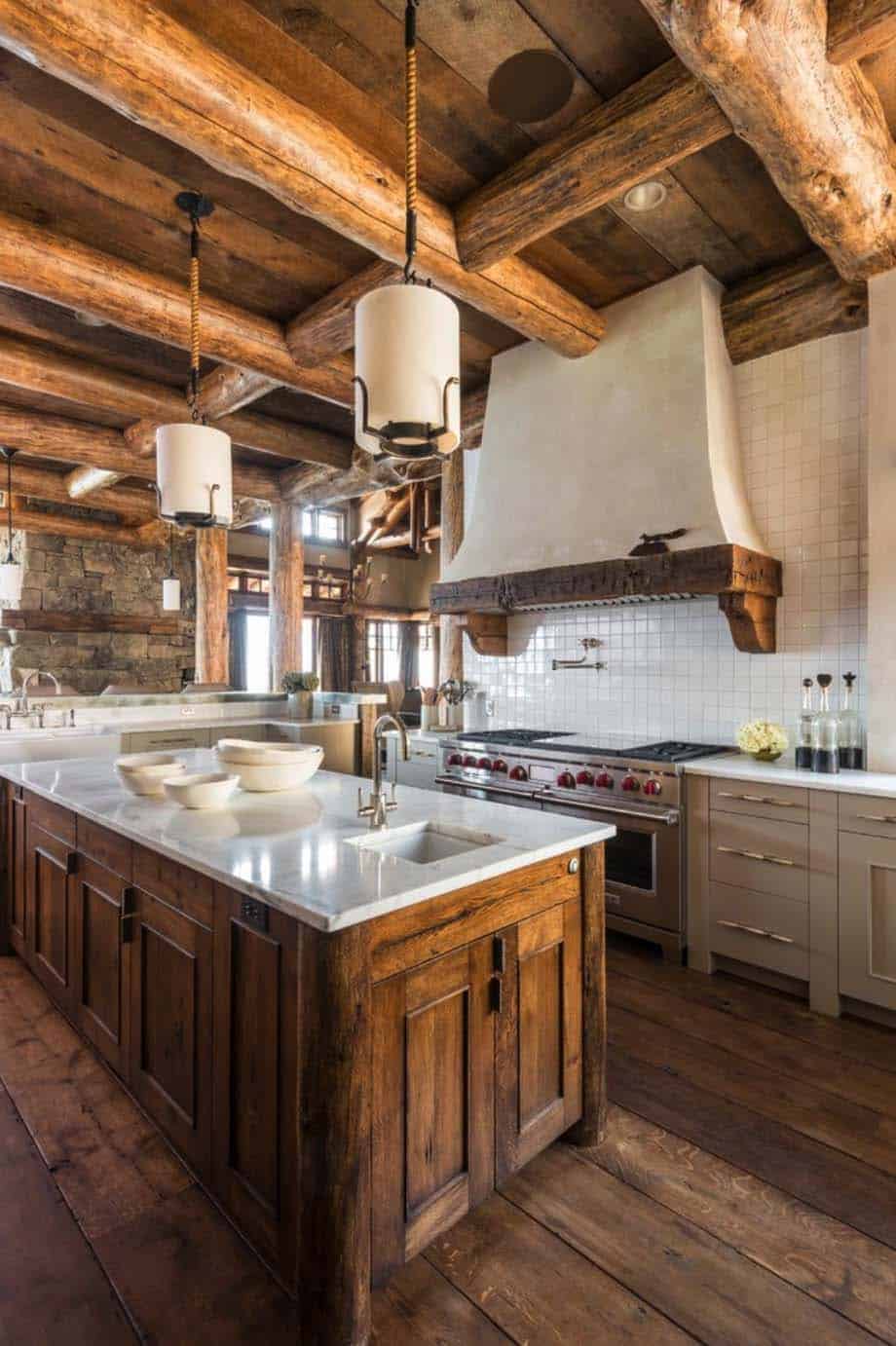
25. This striking rustic kitchen in a Montana cabin features plenty of warmth with it’s heavy use of wood, from the flooring to the wood ceiling beams. A wood clad island is topped with white quartzite, while the perimeter cabinets are painted in a light gray. (via Lohss Construction)
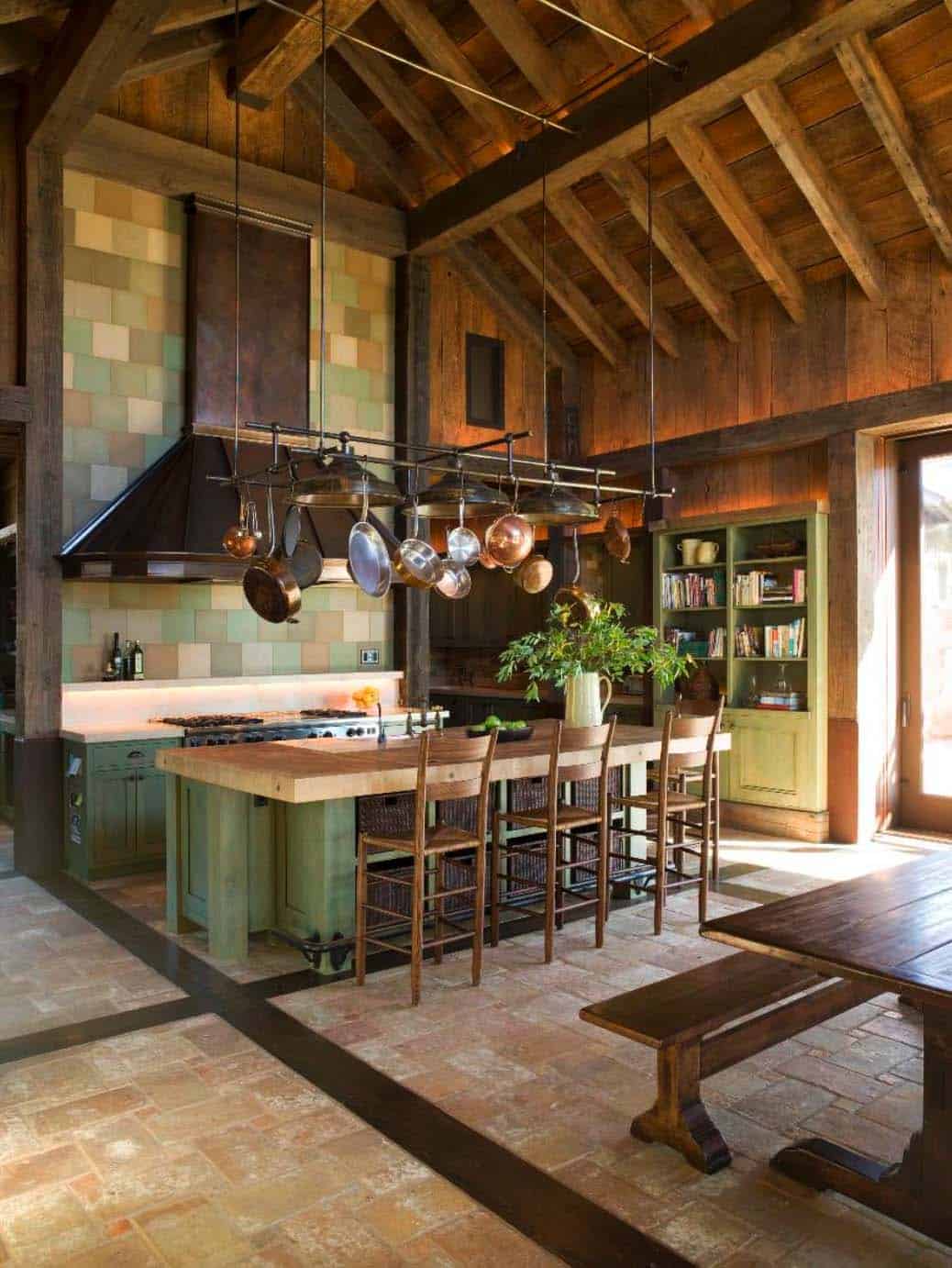
26. A Napa Valley kitchen features a gorgeous custom hood in copper with hood liner inside and remote fan on the roof. Backsplash is ceramic tiles in various colors, similar tiles can be found from Heath or Fireclay. The island features a custom counter created out of end-grain fir wood blocks glued together. Island chairs are by Palecek. Above the island, the rack is custom made and is also a light fixture. Flooring is reclaimed French limestone in an ashlar pattern, with wood inlay. (via JKA Design)
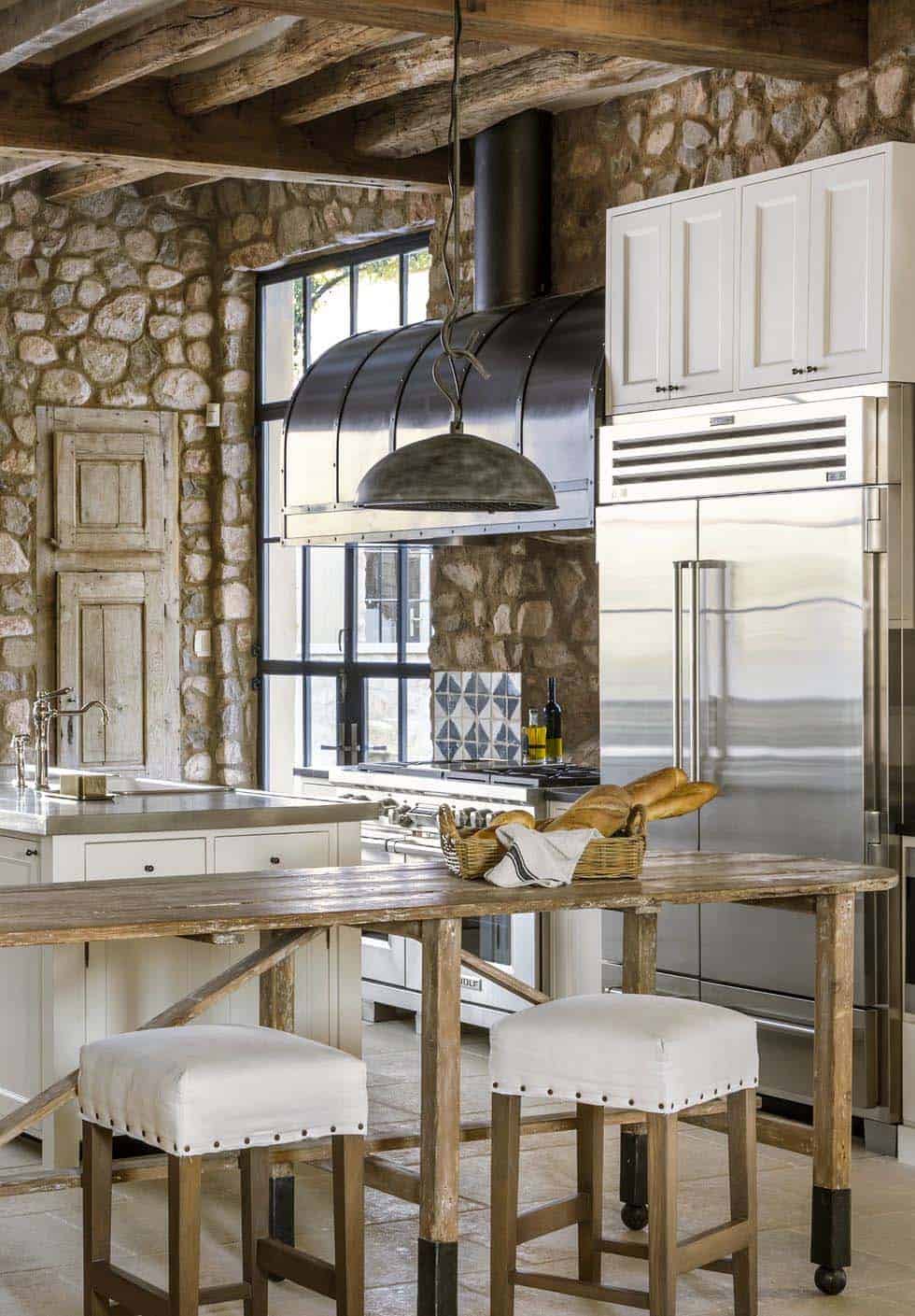
27. This French-inspired kitchen of an Arizona home features beautiful stonework and a repurposed 1800s Spanish trestle table accented with upholstered wooden stools. See the rest of this incredible home, including full details of this kitchen here: Mediterranean-style dream home with rustic interiors in the Arizona desert. (via OZ Architects)
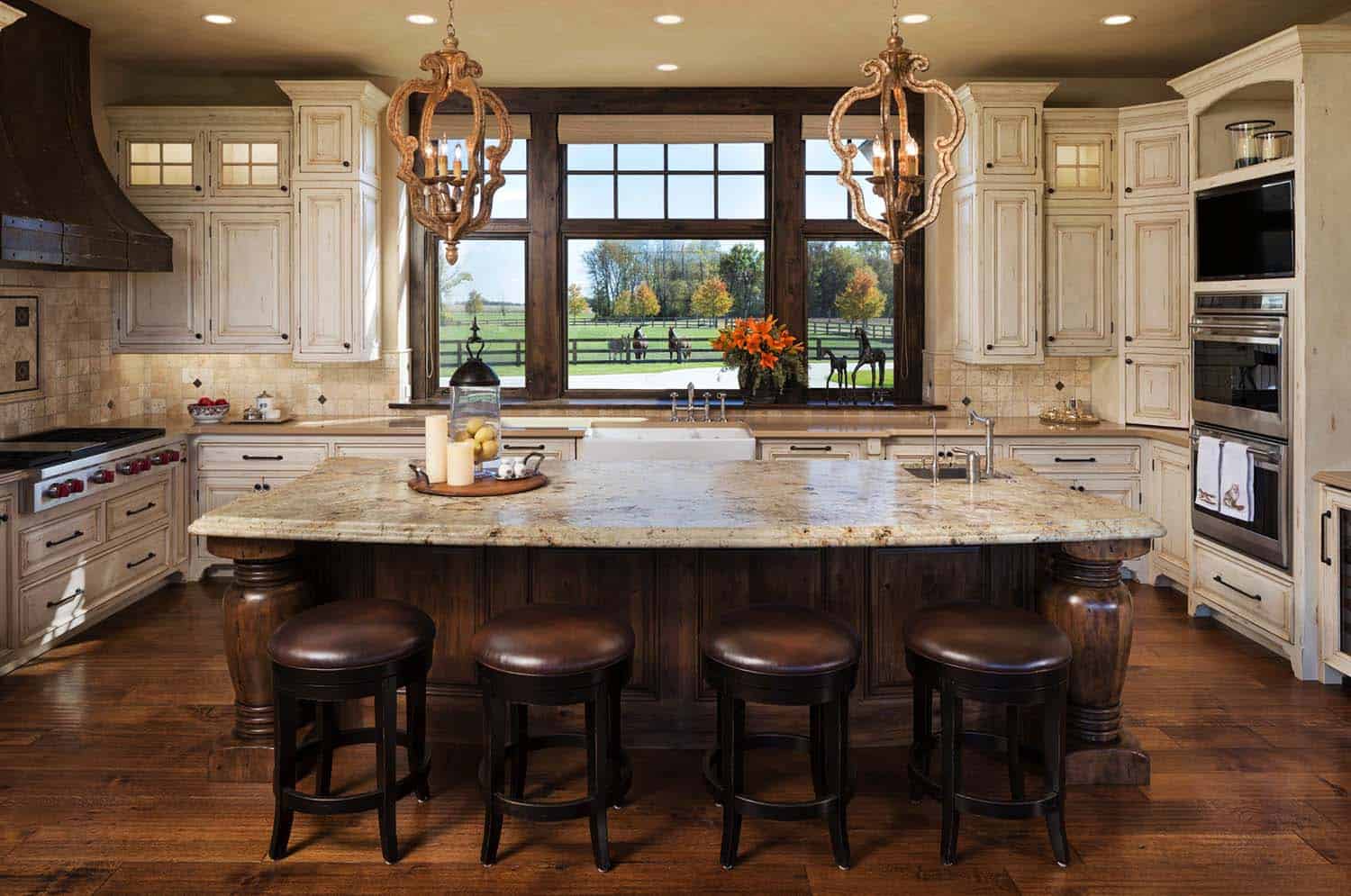
28. The central island countertop material is Hawaii granite, while the perimeter countertops are Cambria in Dover. The island is 127-7/16″ wide by 53″ deep. Above the island are the Chancellor Chandeliers by Currey & Co. The island is constructed of quarter-sawn white oak. Backsplash: Field tile: Rubble Tile, Durango limestone 4×4 RTMF03. Field deco: Landmark tumbled deco 2×2, TD-200200BN-HLP. Windows are Marvin Clad Ultimate Casement, trim is knotty alder with a custom-blended stain. Flooring is solid 7″ Rift & Quartered white oak with beveled joints and hand scraping with a custom stain. Dimensions: 22x12x10h. (via Kyle Hunt & Partners)
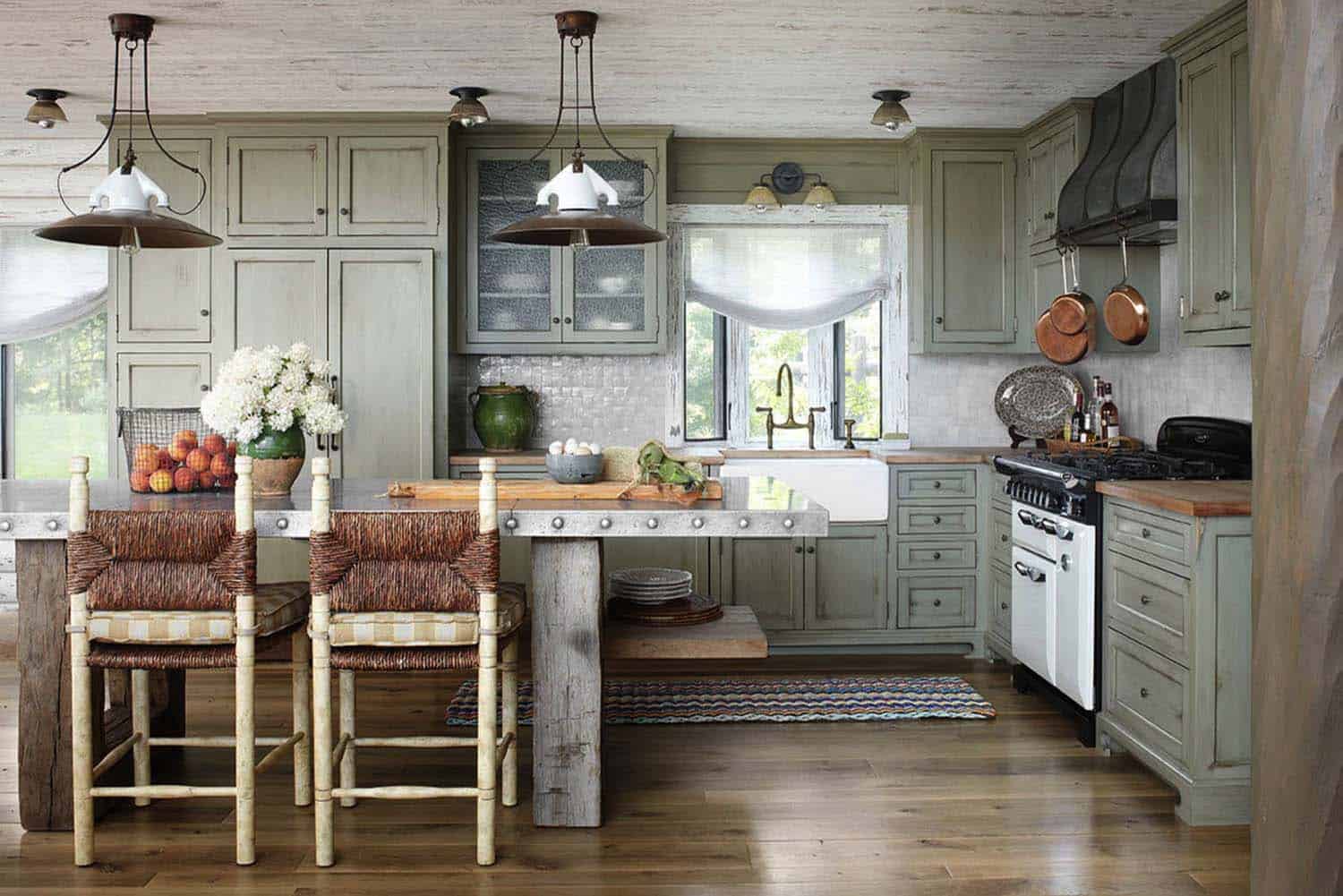
29. A Wisconsin lake cabin features custom paint and glazed cabinets and a whitewashed ceiling. A custom metal and wood island adds to the overall rusticity of this space. The old-fashioned stove is an Aga Legacy. See the rest of this fabulous home here: Charming lakefront log cabin with whitewashed interiors. (via Jessica Jubelirer Design)
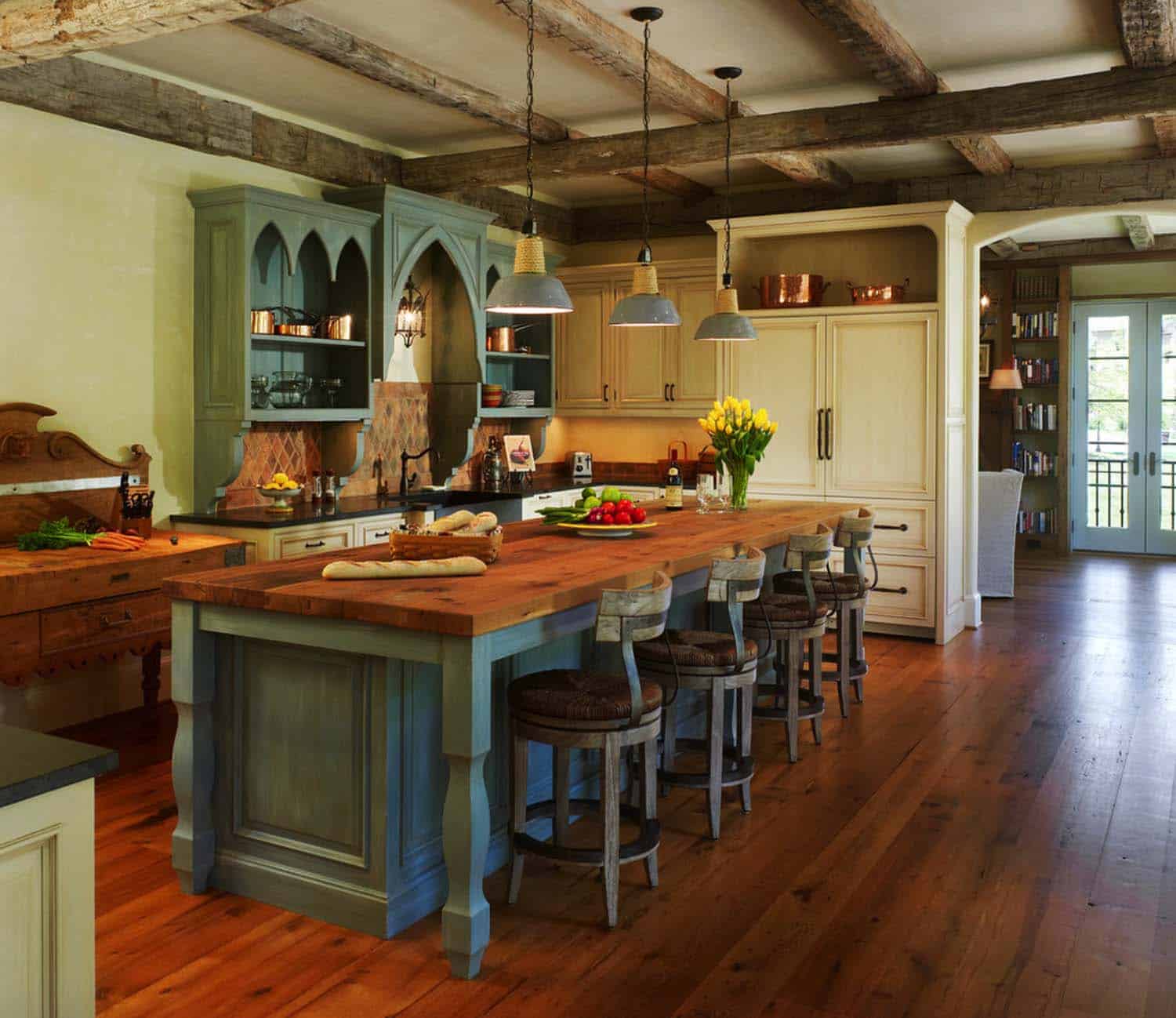

30. Island top is 3-inch-thick reclaimed antique solid white oak. Bar stools are the Twilight Bay – Dalton Bar Stool. Vintage barn pendant lights hang over the island. The walls are Venetian plaster in a custom buff color, applied by an artist over drywall. Flooring is reclaimed antique solid white oak. (via Barnes Vanze Architects)
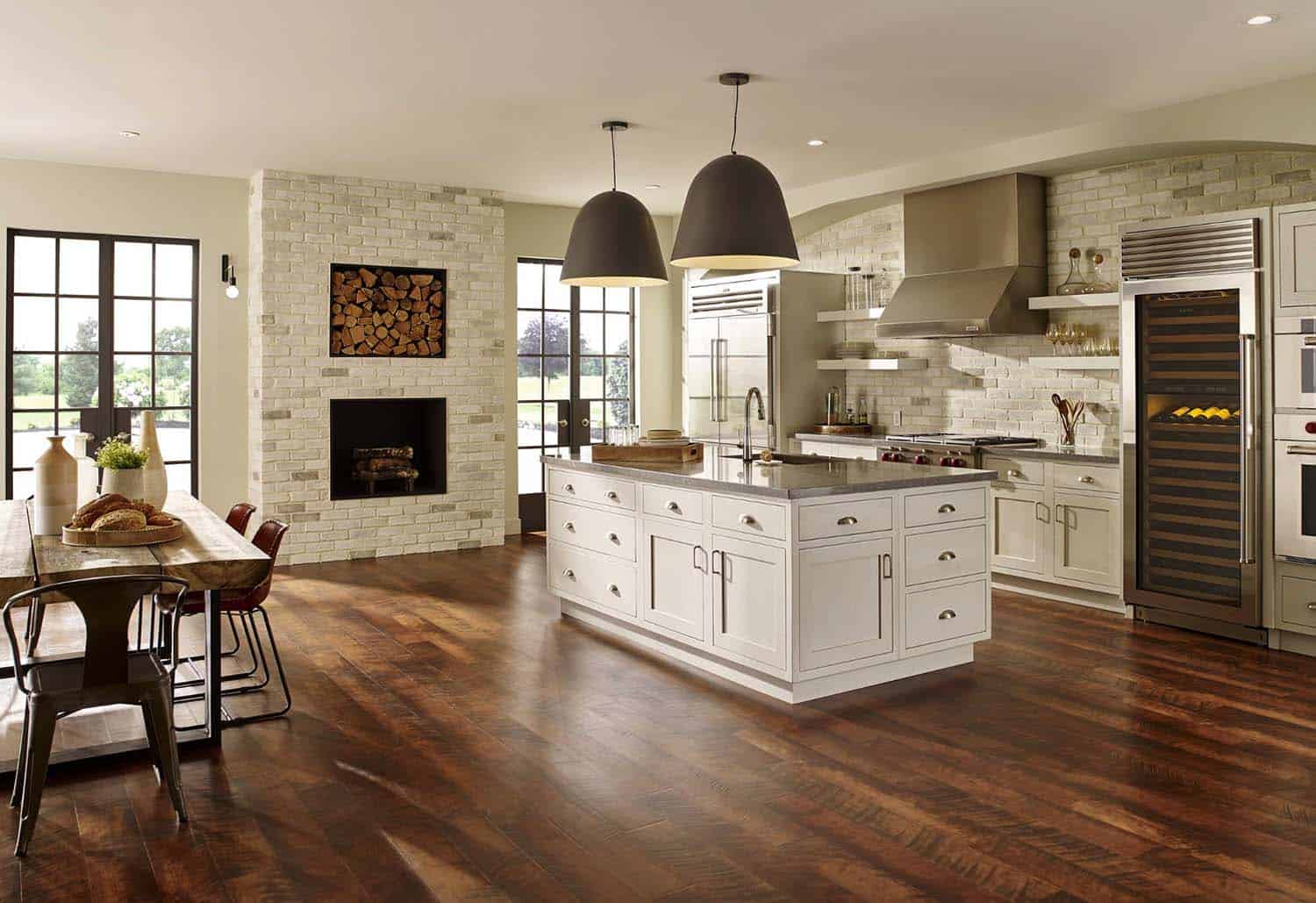
31. The brick used for the backsplash is Eldorado Stone’s TundraBrick in the color Chalk Dust. This is a manufactured, from concrete, thin brick. The dimensions are as follows: Height-2.5″, Length- 7 1/8″, Thickness- 7/8″. (via Eldorado Stone)
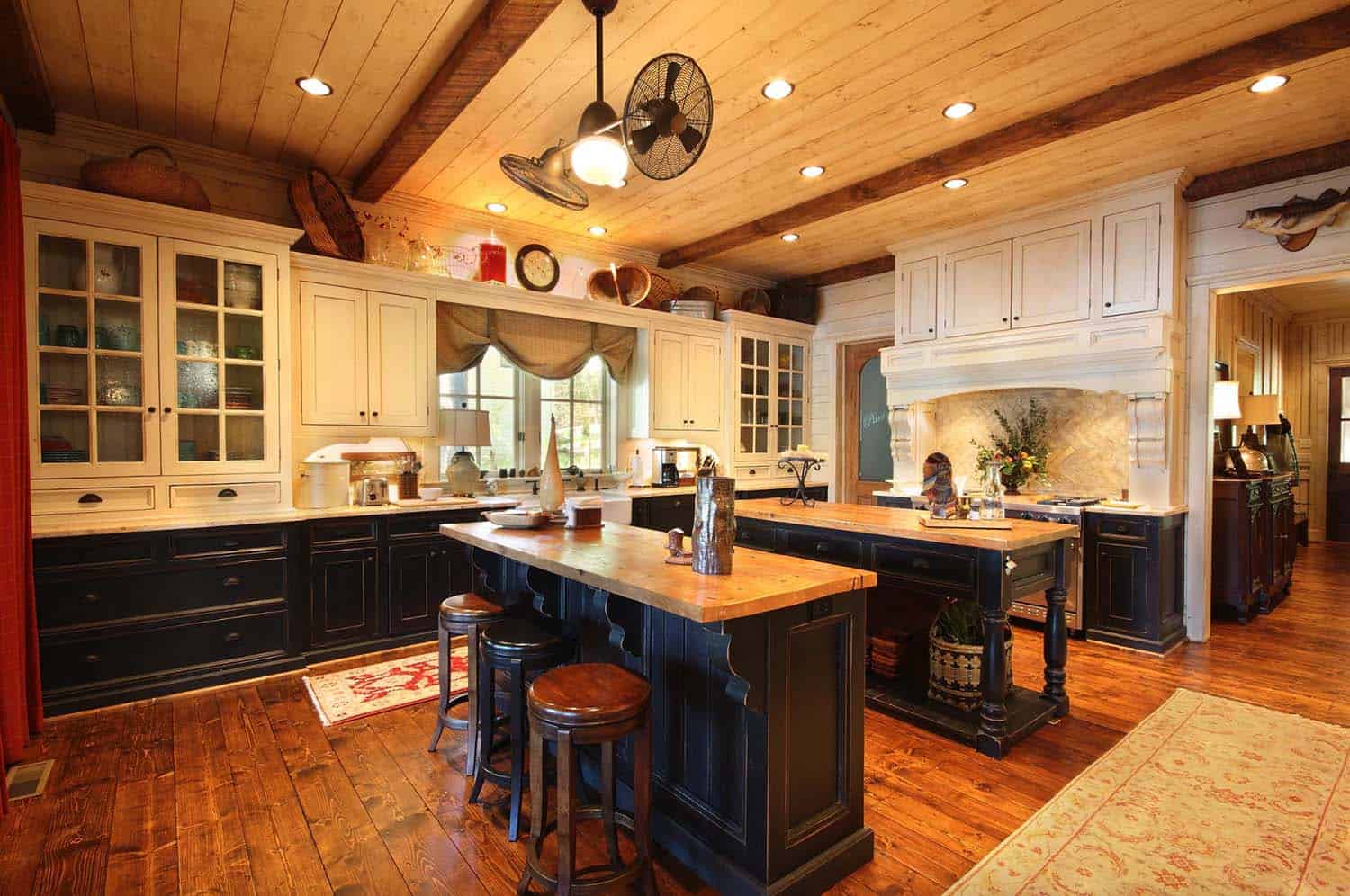
32. A Georgia fishing lodge features antique white upper cabinets with pine lower cabinets and island, with applied custom stain. Ceiling is 1×8 ship lap pine, painted with an off white paint then applied a stain wax called Classic Wax. Beams are rough sawn pine. Flooring is 1×8 yellow pine with a mini wax stain. (via Timberlake Custom Homes)
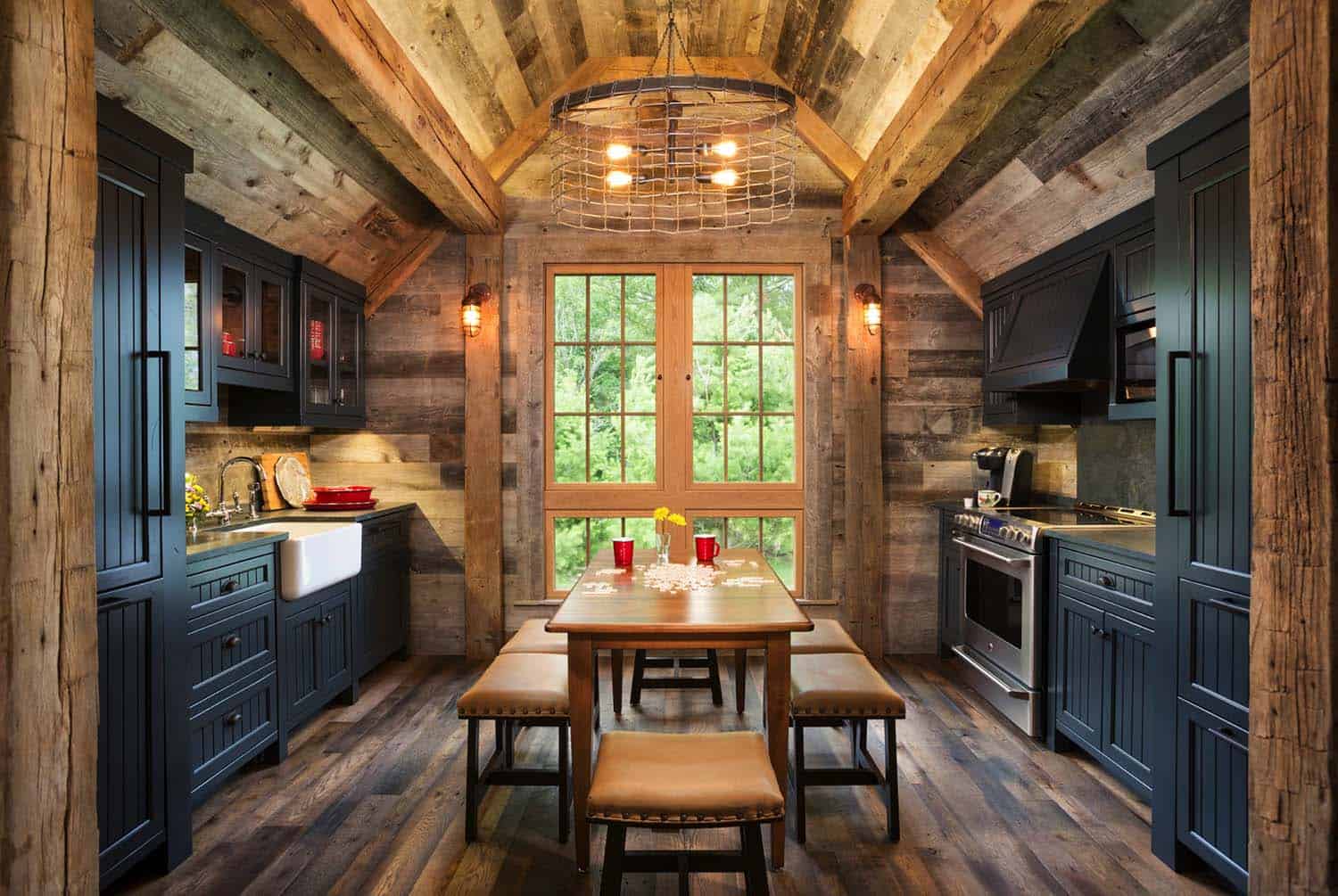
33. A Northern Wisconsin bunk house features dark cabinetry mixed with lighter wood flooring and ceilings. The sink is the Shaws Sink by Rohl. Similar wall sconces is the Elk Lighting Seaport 1 Light Sconce In Oil Rubbed Bronze. Large windows illuminates this space with natural light. See the rest of this fascinating home here: Cozy rustic bunkhouse getaway in Northern Wisconsin. (via John Kraemer & Sons)
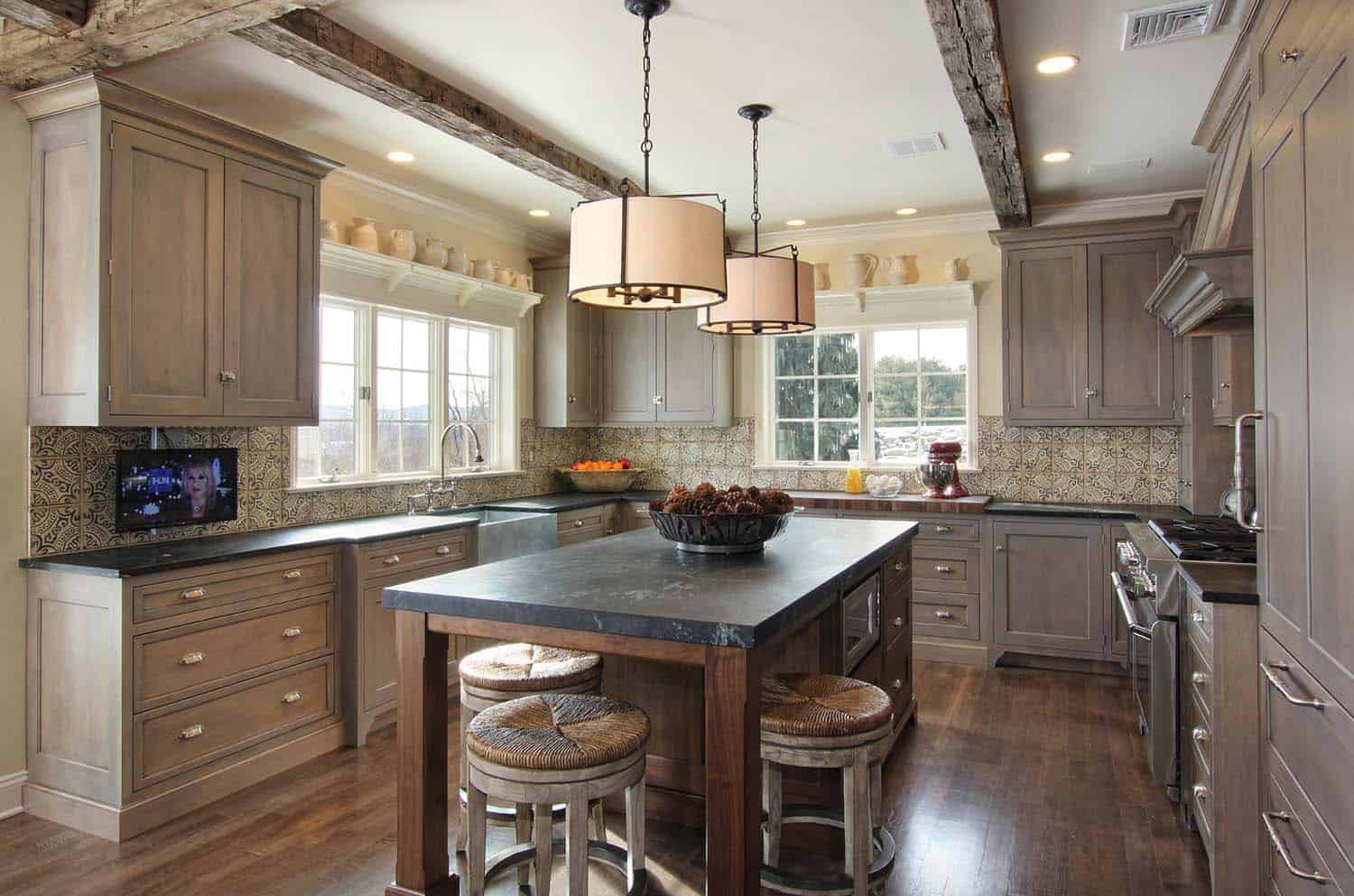
34. The cabinets are a custom grey stained maple with a glazed finish. Sink is custom, made by Handcrafted Metal. Backsplash is vintage inspired tile by Tabarka Studio called Paris Metro 2. The island countertop size is 91″ x 42″, it is a quartzite called Verde America. Lighting over the island is from Visual Comfort, the Aspen large. The wall paint color is Benjamin Moore Grant Beige HC-83, from their Historical Collection. (via Quality Custom Cabinetry)
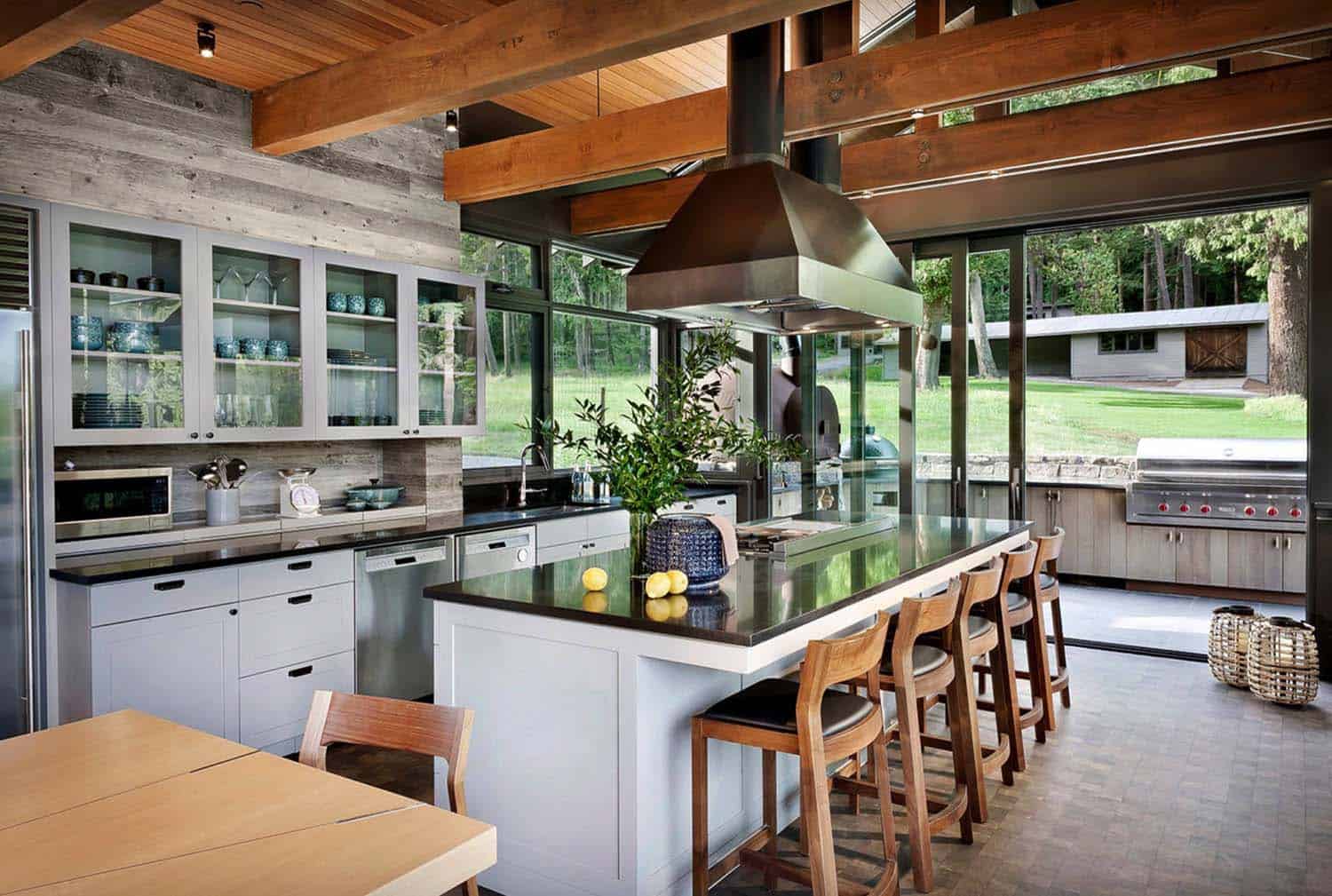
35. This rustic kitchen with a modern twist leads to an outdoor kitchen with a Nanawall System. Countertops are Absolute Black Granite from Pental. The hood was made custom. Island barstools are the Profile barstools from Case Furniture. See the rest of this spectacular home here: Modern rustic retreat designed to feel like a summer camp on Orcas Island. (via NB Design Group)

36. A Florida seaside cottage features this rustic kitchen with pale oak floors and butcher block countertops. Adding contrast and a modern touch to the white painted cabinetry are black pulls. (via House Beautiful for Tammy Connor)
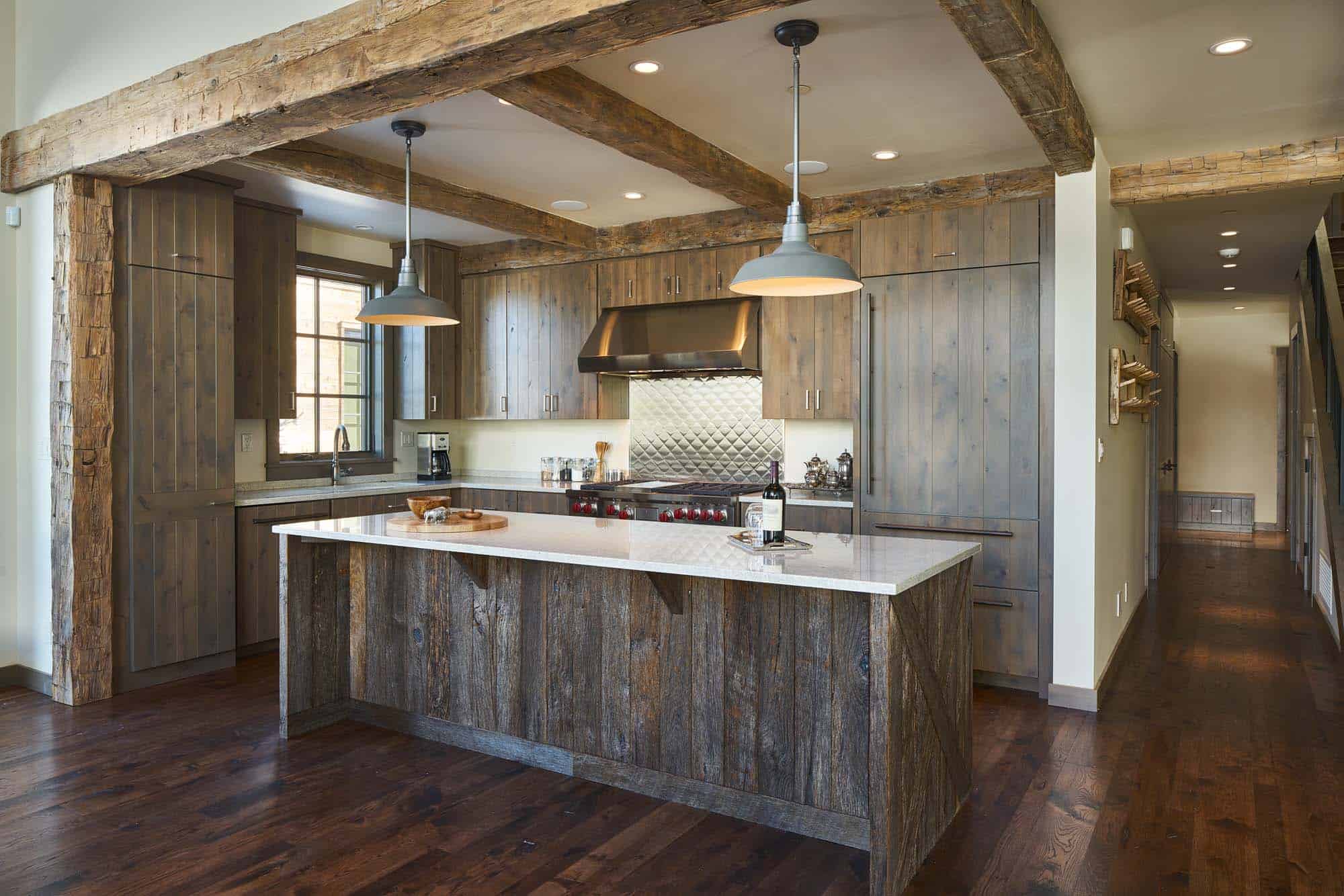
37. A rustic mountain house in Wyoming features a wood-paneled island, striking wood cabinetry and exposed wood ceiling beams. (via Erin Gates Design)
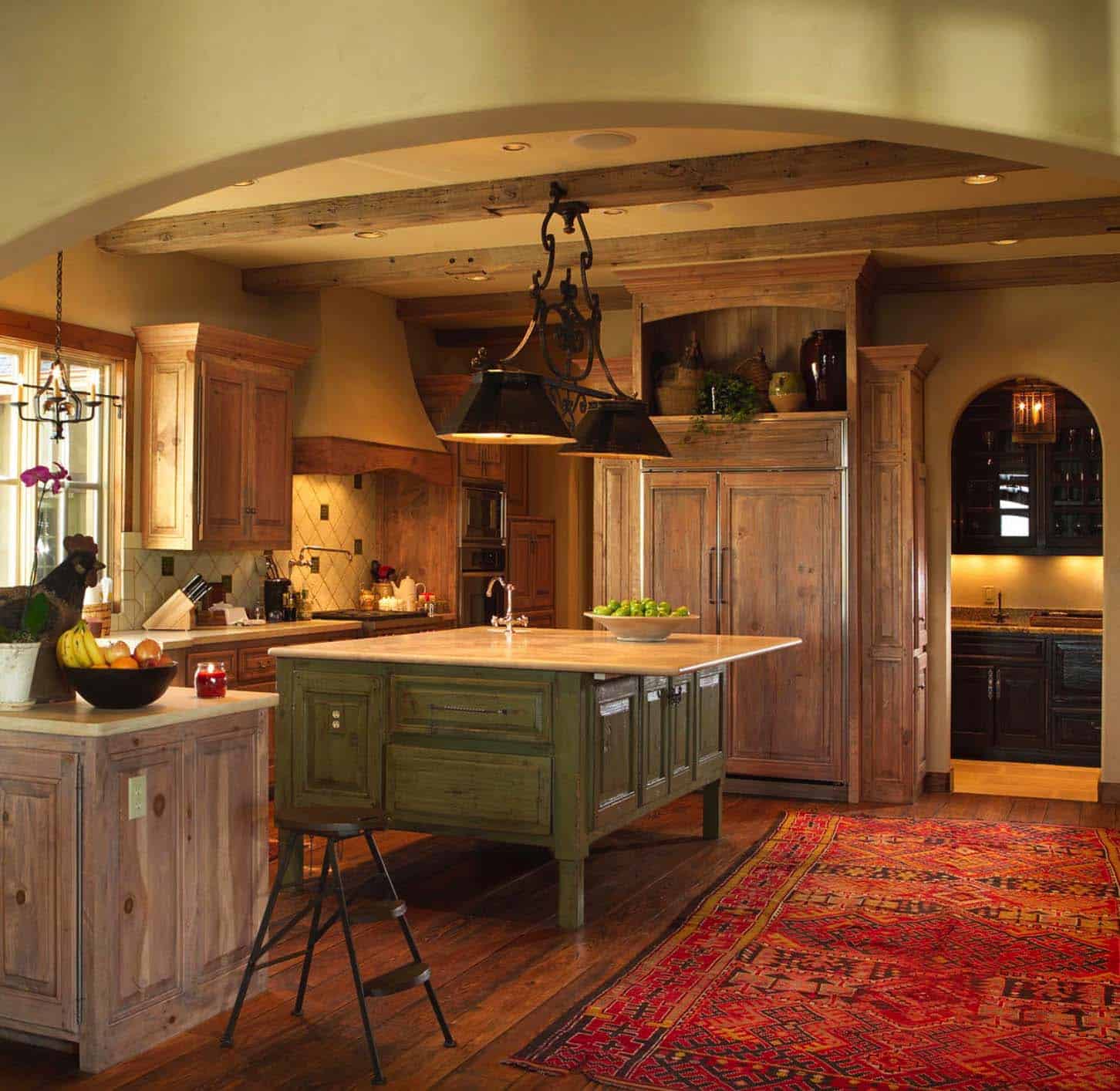
38. The island of this beautiful kitchen has a distressed and sand through application applied to it. A lacquer has then been applied to give a clear coat finish. Perimeter cabinets are a knotty alder with a light-brown (with a little bit of white added) stain and a clear coat finish. (via Monticello Cabinets & Doors)
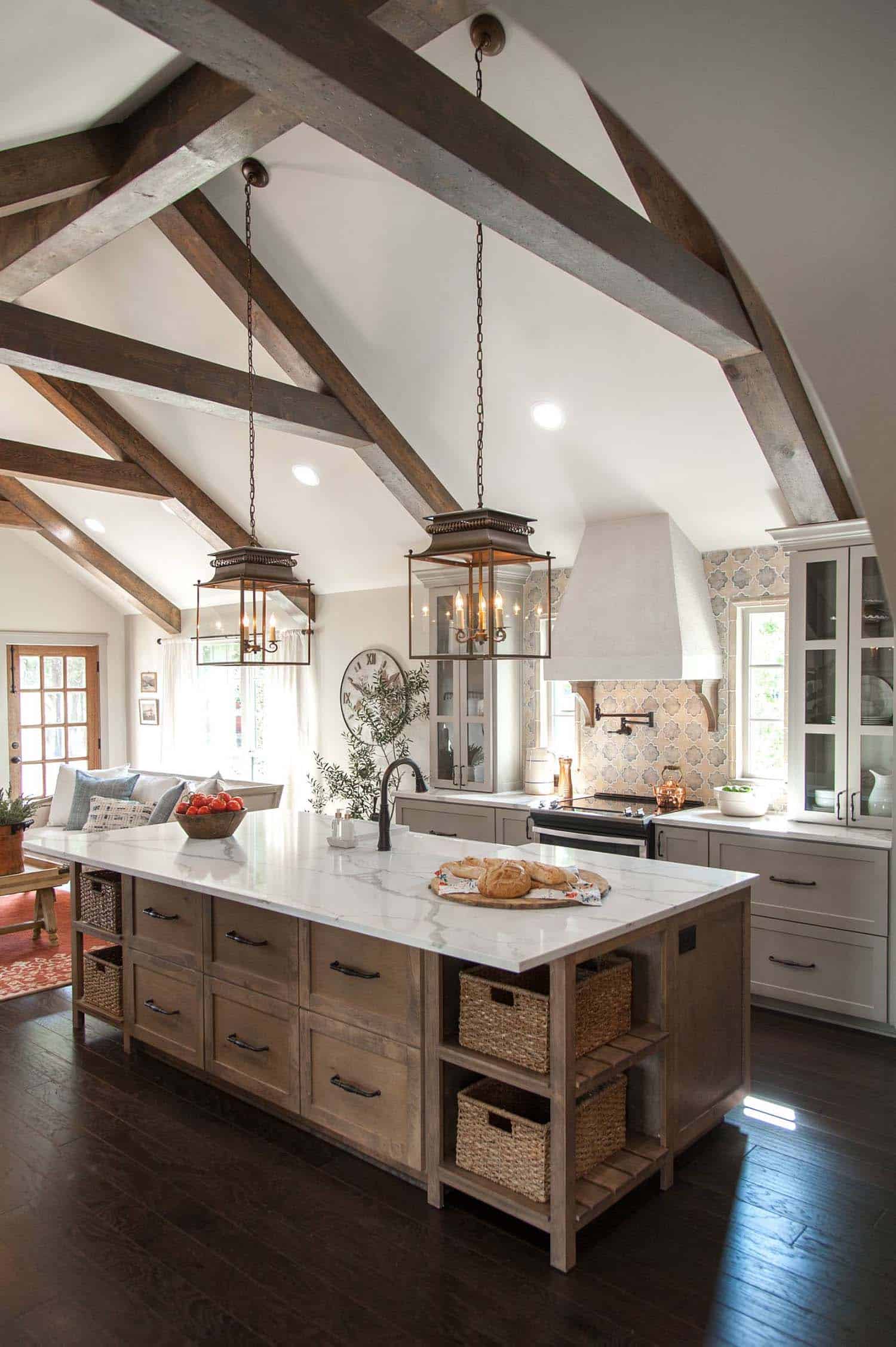
39. This beautiful open concept kitchen features a large island for cooking, plenty of drawer storage and exquisite light fixtures. White marble countertops adds an elegant touch to this rustic space. (via Magnolia)
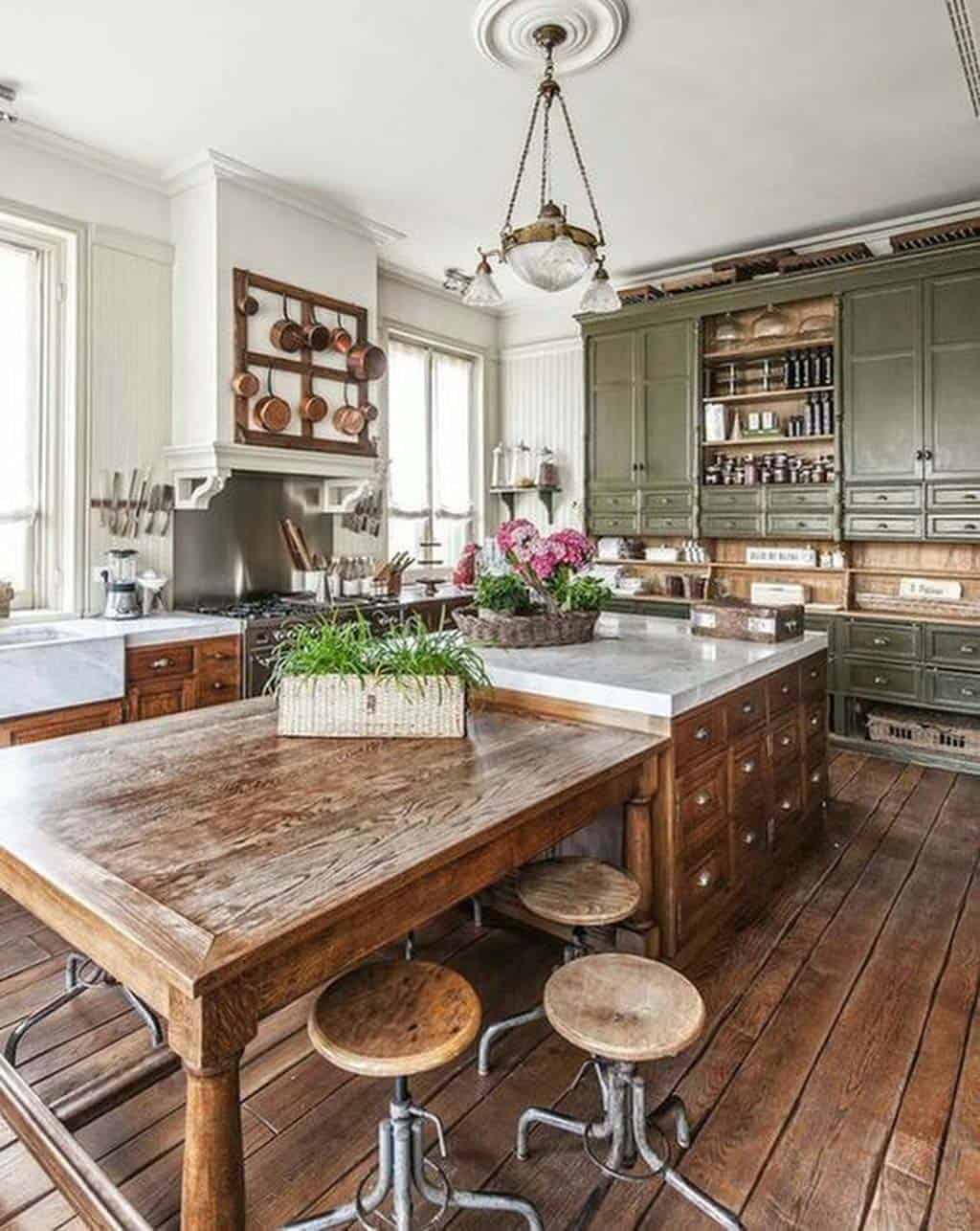
40. This rustic kitchen features a kitchen island and casual dining table combo. We are loving the contrast of the natural wood cabinetry and the green painted cabinets. (via Pinterest)

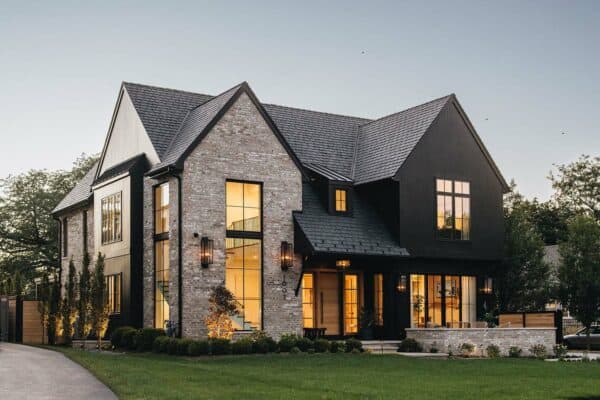
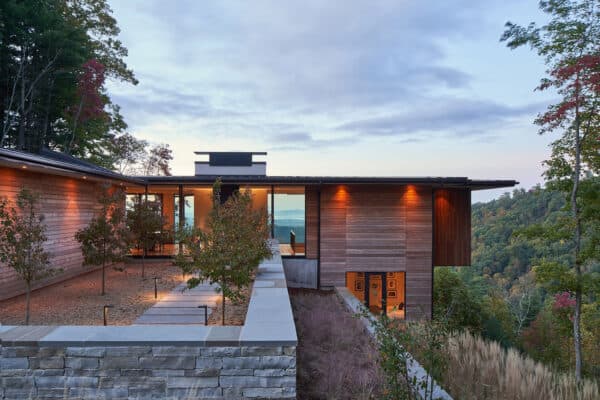
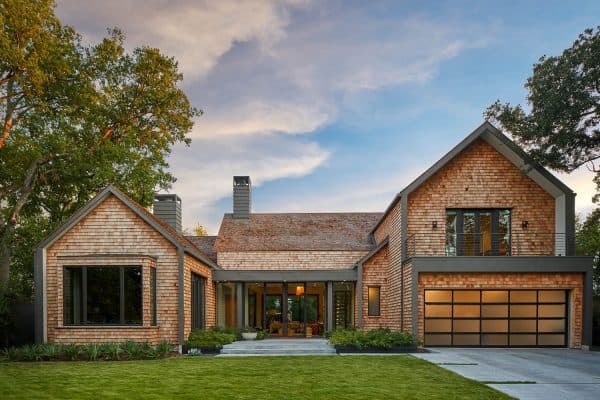
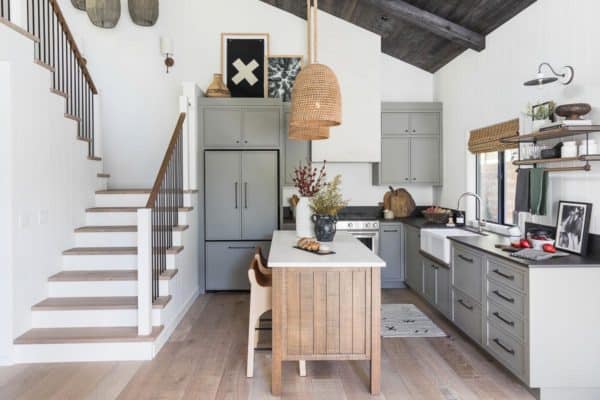
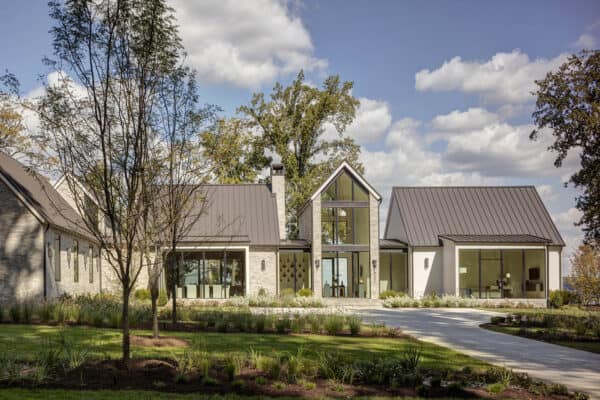

3 comments