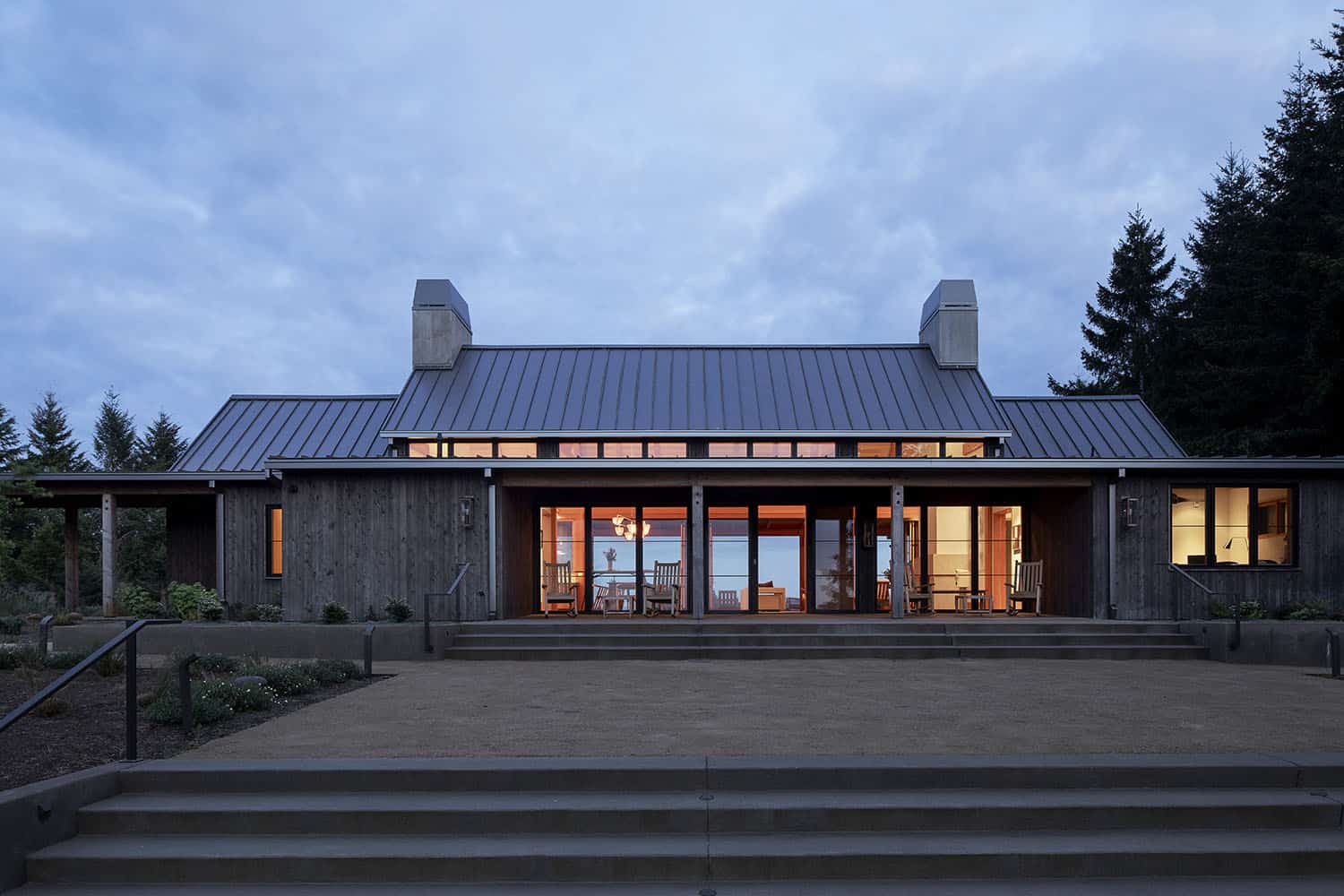
Emerick Architects, together with Right Angle Construction, designed this modern barn-inspired home located on 55 unique acres within Oregon’s Willamette Valley. Open Claim Vineyards, with its simple elegance, celebrates the agrarian heritage of the site, drawing inspiration from Oregon barns. Owners Brett and Marnie Wall wanted to create an intimate wine experience where they could invite guests into their home to connect with both the wine and the land.
Exposed timber trusses frame a 1,000-square-foot tasting room, complete with a wood-burning fireplace and a plastered chimney. Expansive glass doors open to the patio, accommodating up to 60 guests to share the experience of both the architecture and landscape. The materials used throughout the project emulate those of nature, providing the residence with a timeless and cozy character.
DESIGN DETAILS: ARCHITECT Emerick Architects BUILDER Right Angle Construction PAINT + STAIN Bristle & Hue TILE Hawthorne Tile
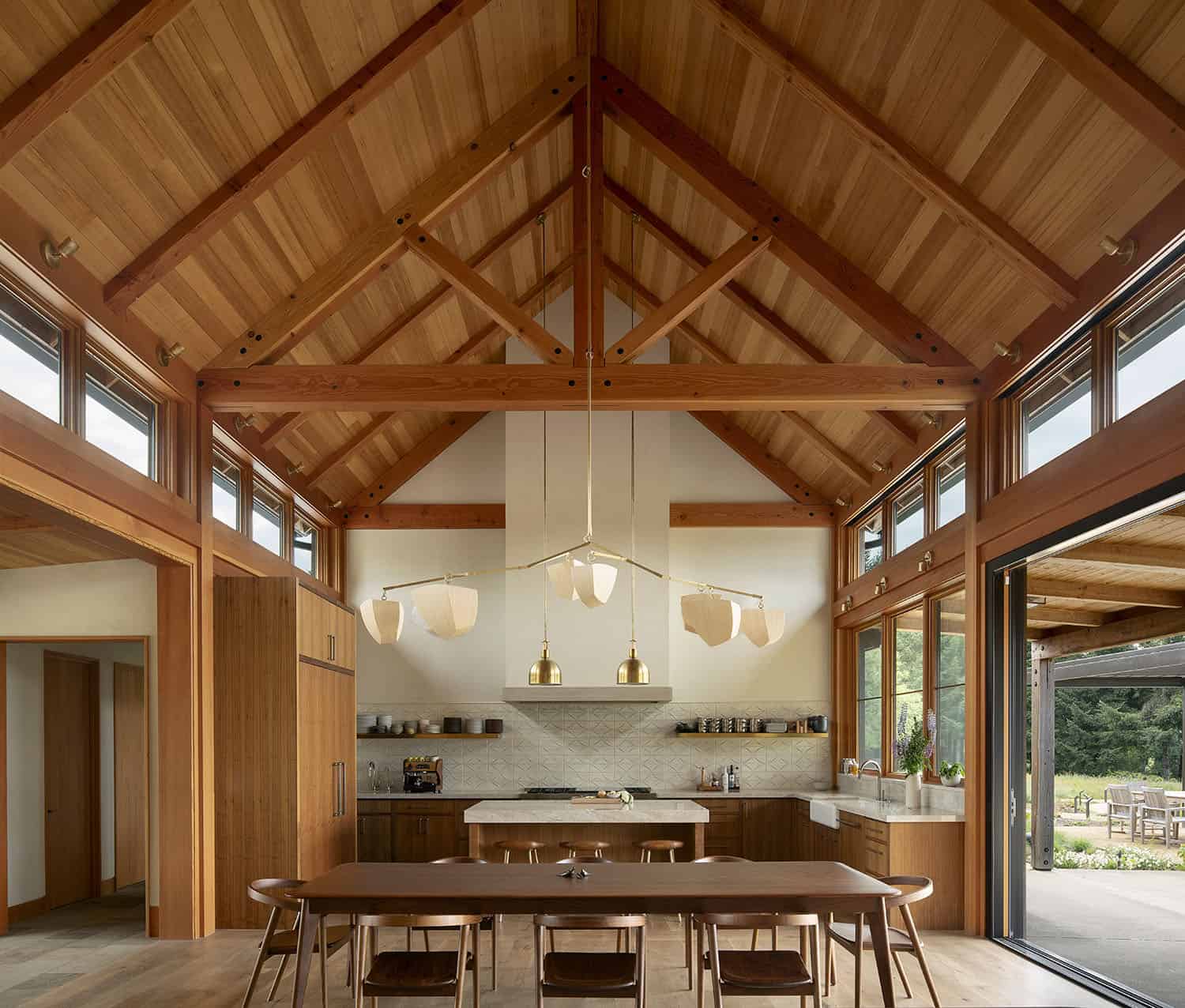
This warm and inviting home features expansive glass doors that extend the space onto the patio, allowing guests to explore the beautiful wines of Open Claim Vineyards while soaking in the views.
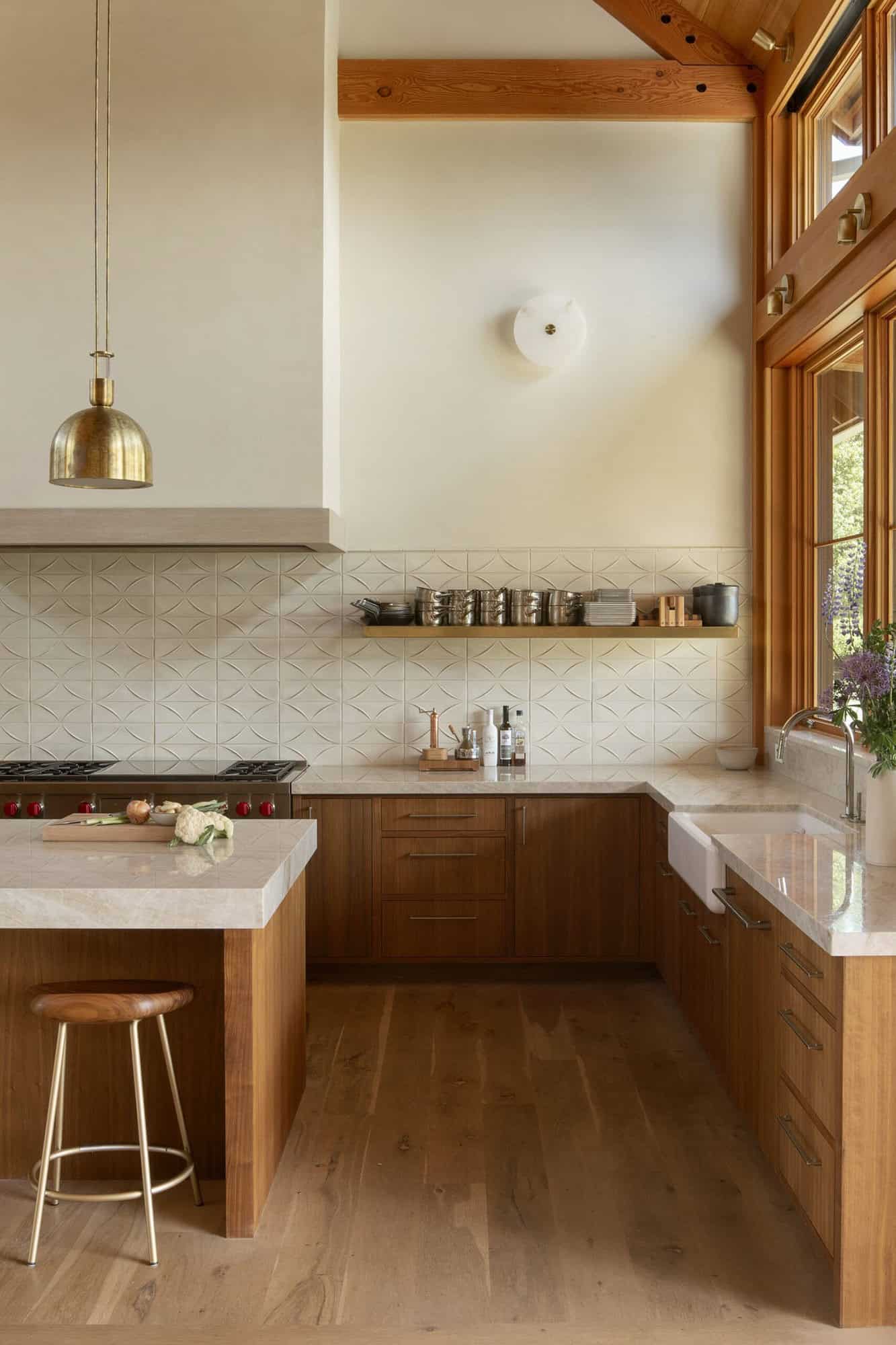
What We Love: This barn-inspired home features a home-based tasting room that honors the agrarian heritage of the property. We love how the design draws inspiration from Oregon’s iconic barns, blending tradition with modern functionality. The spacious layout and natural materials create a warm, inviting atmosphere that perfectly complements its rural setting. This open-layout home has a fabulous indoor-outdoor connection that is perfect for its purpose of entertaining and celebrating wine.
Tell Us: What details in the design of this gorgeous vineyard home do you find most inspiring? Please share your thoughts in the Comments below, we enjoy reading your feedback!
Note: Be sure to check out a couple of other incredible home tours that we have highlighted here on One Kindesign in the state of Oregon: See this amazing stone cottage in Oregon: Hobbit House at Dragonfly Knoll and Tour this spectacular modern Scandinavian inspired house in Oregon.
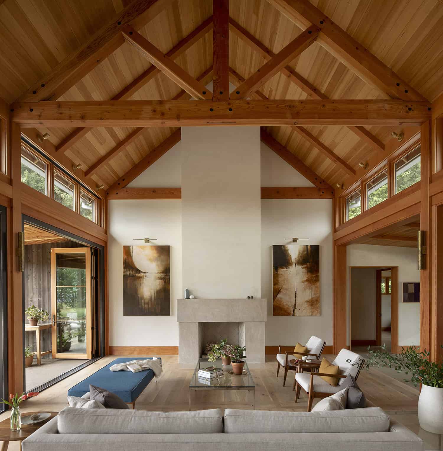
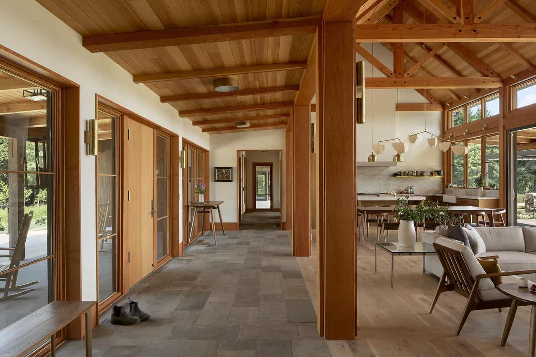
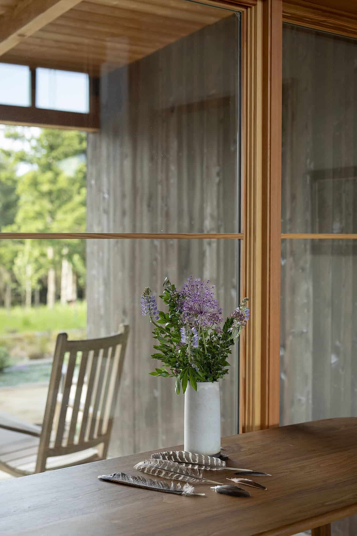
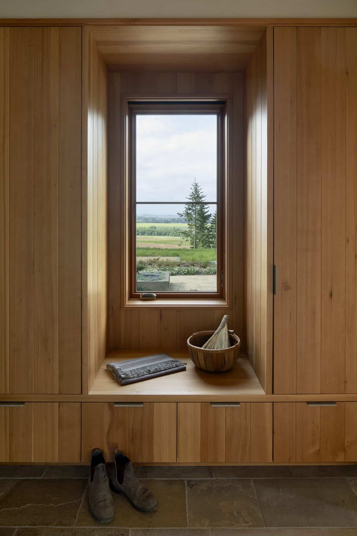
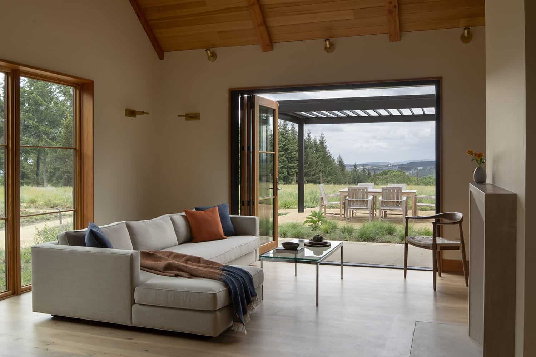
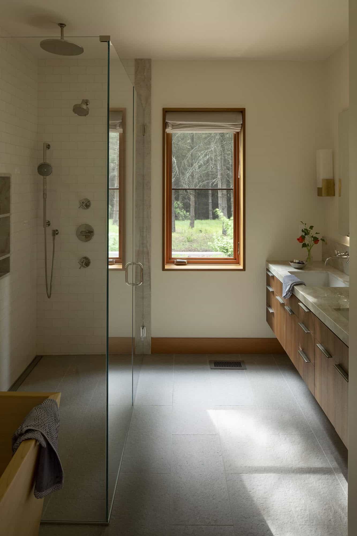
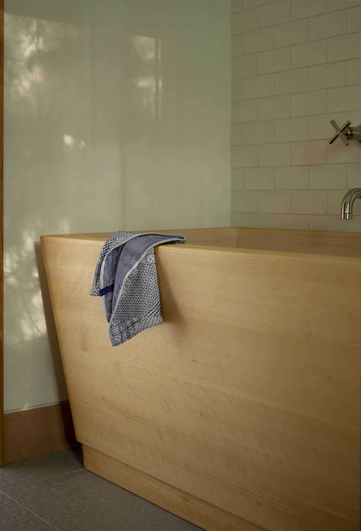
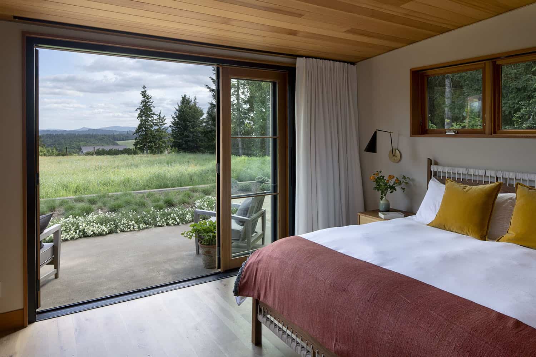
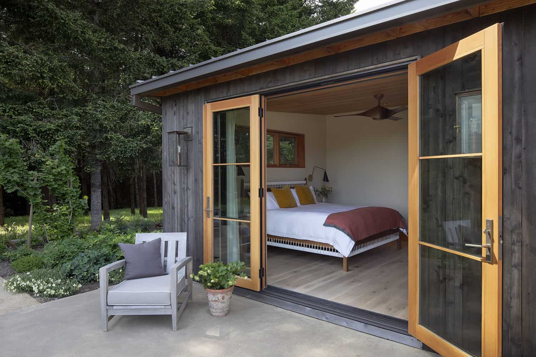
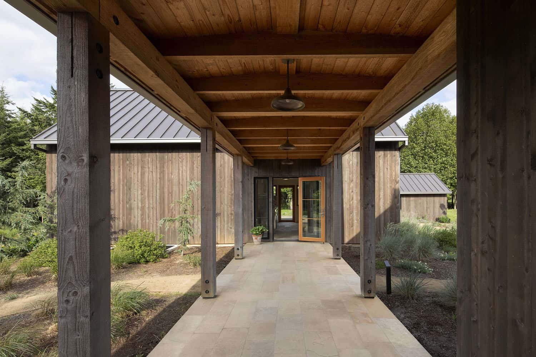
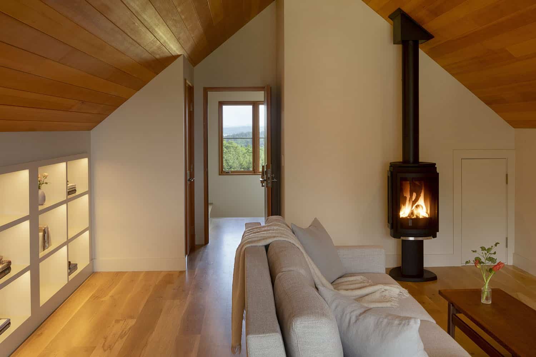
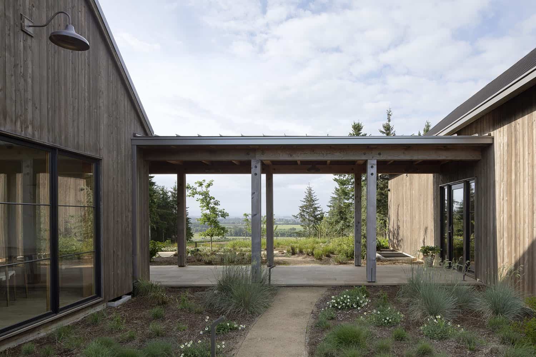
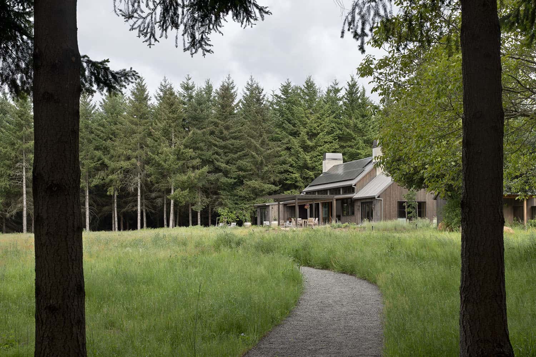
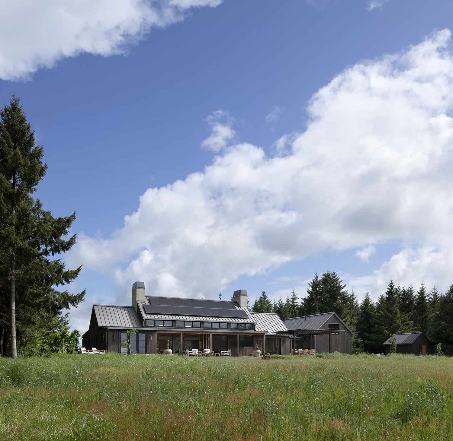
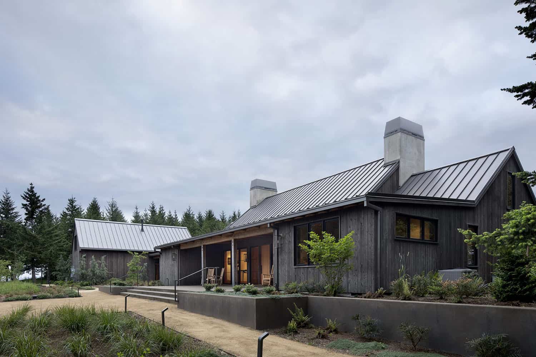
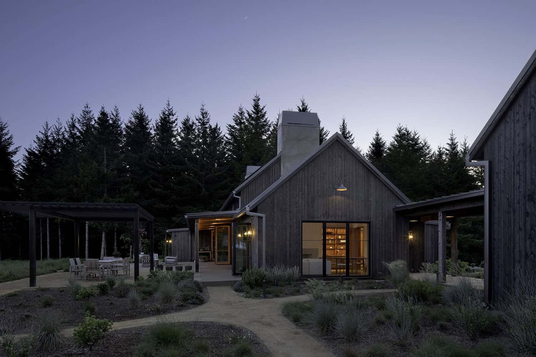
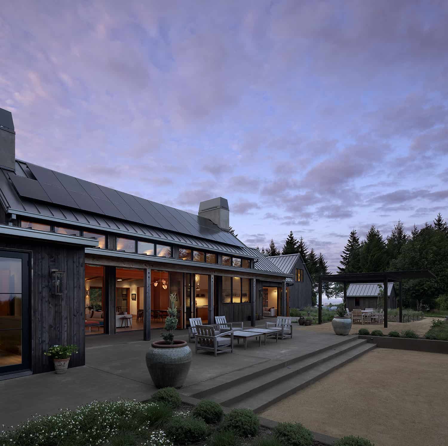
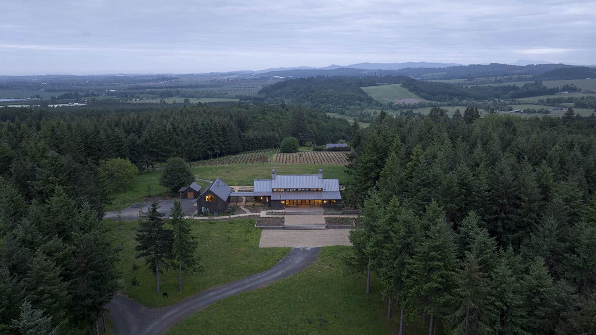
PHOTOGRAPHER Jeremy Bittermann



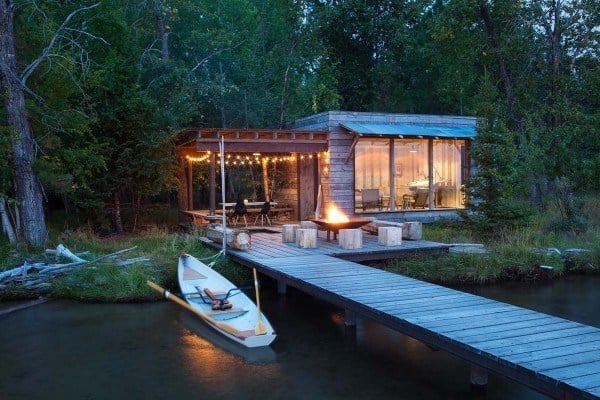




1 comment