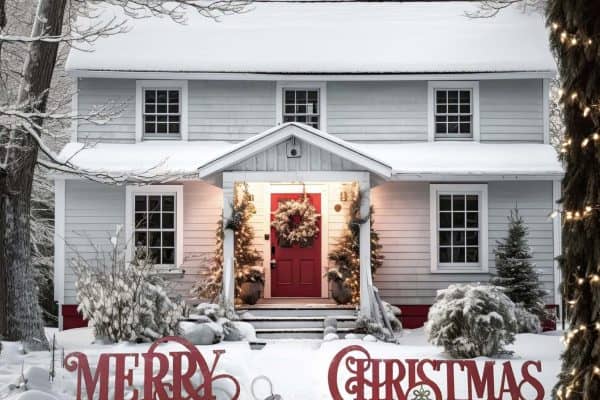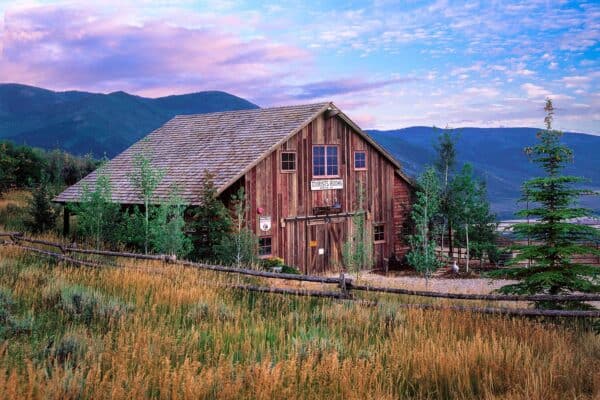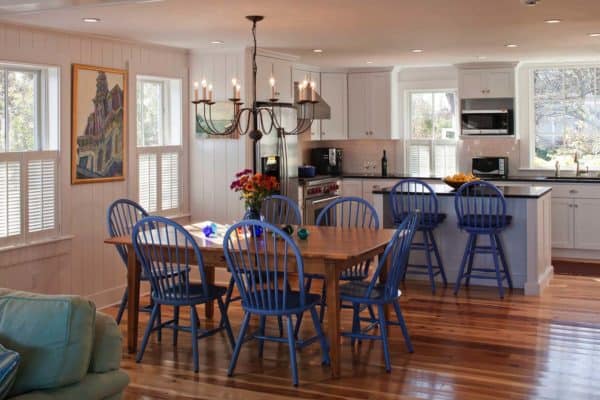
This luxury mountain chalet hovers in the pines stretching laterally to take complete advantage of the dramatic mountain vistas in the distance, located in Big Sky, Montana. The residence was designed by Reid Smith Architects, setting the bar for energy-efficient modern homes in the Rocky Mountains. Large expanses of glass help to blur the lines between indoors and out and helping to capture the magnificent views of the surroundings.
The residence features clean lines and sophisticated, luxurious materials and finishes tucked in among predominantly rustic cabins in The Yellowstone Club. The warm and cozy interiors have been architecturally designed by Len Cotsovolos of LC2 Design Services, who designs luxury interiors throughout the country. Teton Heritage Builders was responsible for the construction of this incredible property.

What We Love: There are so many magnificent details that are showcased throughout this luxury mountain chalet. We are especially loving the striking chandelier hanging over the staircase, creating a dramatic aesthetic upon entrance into the home and as you ascend or descend the staircase…. and those incredible mountain views!
Tell Us: What do you think of this home, what is your favorite feature? Let us know your thoughts in the comments section below!
Note: Have a look at a few of our favorite mountain home tours in Montana that we showcased here on One Kindesign: Breathtaking rustic mountain home in Big Sky: Ansel Haus, This breathtaking Rocky Mountain hideaway is an absolute dream house and Rustic-modern barn in the Swan Mountain Range.






Above: The elegant dining room offers floor-to-ceiling glass walls that perfectly capture the mountain views in the distance, making this one fine dining experience! The suspended chandelier is exquisite, as is the live edge wood dining table that seats up to ten guests. The open-plan layout is perfect for entertaining family and guests, creating a nice, easy flow from one space to the next.



























Photos: Roger Wade Photography







2 comments