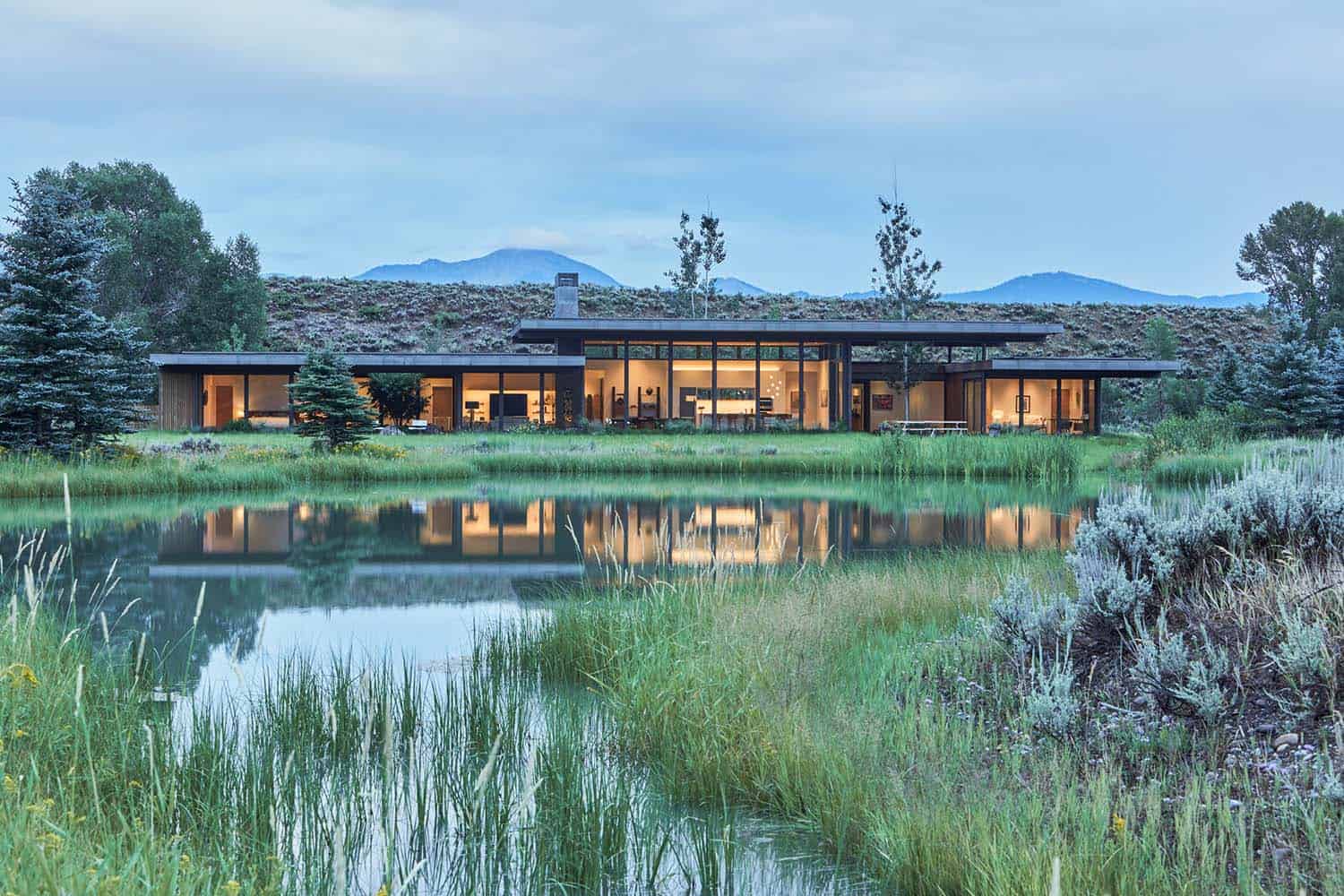
CLB Architects is responsible for the design of this Japanese-inspired courtyard house that is nestled into the beautiful mountains of Jackson Hole, Wyoming. This dwelling infuses mid-century California modernism into sleek living spaces. When tasked with designing this 4,739-square-foot home, the architects diverged from the traditional mountain modern aesthetic that is typical of the region.
Instead, you will find a retreat inspired by the owner’s love of Japanese Zen gardens and mid-century modern design, in addition to their backgrounds of living in California and Hawaii. The result is a four-bedroom dwelling sited around a trio of interior courtyards that provide intimate views of aspen trees while highlighting views of the Tetons and a large pond. This idyllic natural setting is what the owners describe as “Tengoku”, the Japanese word for heaven.
DESIGN DETAILS: ARCHITECT CLB Architects GENERAL CONTRACTOR Two Ocean Builders STRUCTURAL ENGINEER KLA
MECHANICAL ENGINEER Energy One LANDSCAPE ARCHITECT Agrostis LIGHTING DESIGNER Helius Lighting Group
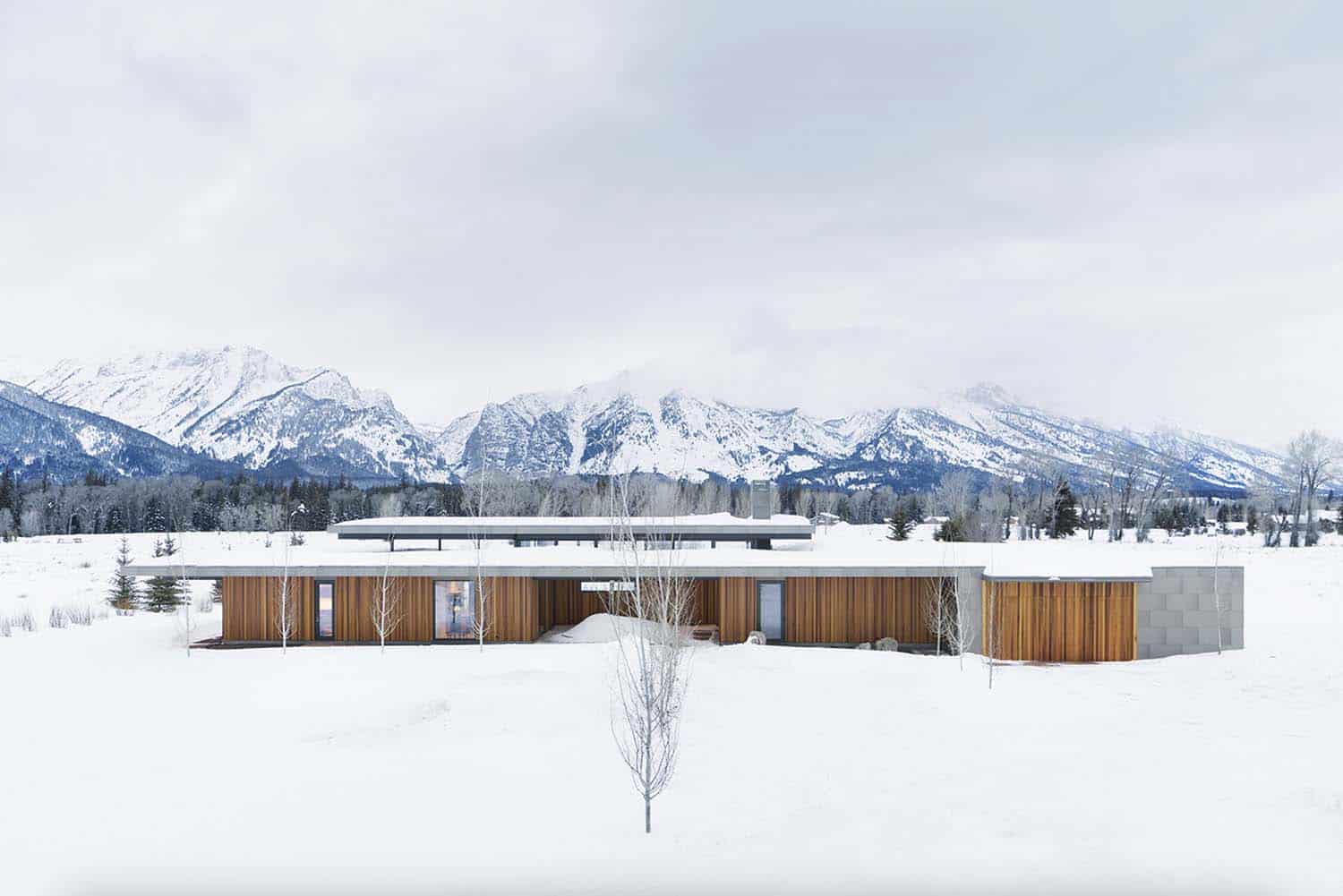
The angular, sharply linear façade is softened by a series of guitar pick-shaped roof openings that define the three courtyards. Answering the owner’s desire for a curved element somewhere in the home, the curvilinear openings are echoed in planters and landscape elements below.
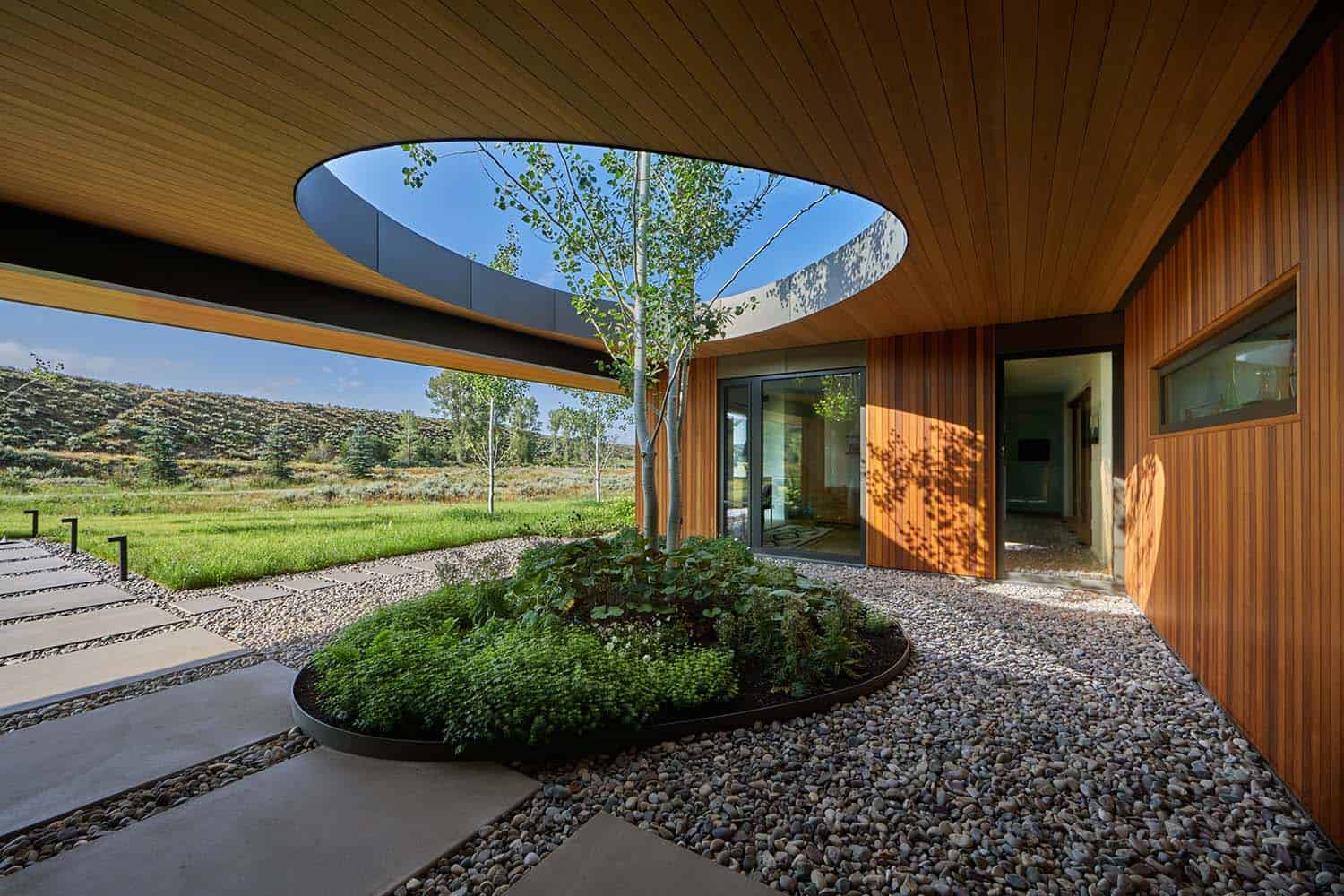
Aside from shaping the light in dramatic and serendipitous ways over the course of the day, the curved openings and the uninterrupted glass walls help to amplify the careful framing of nature taking place throughout the residence.
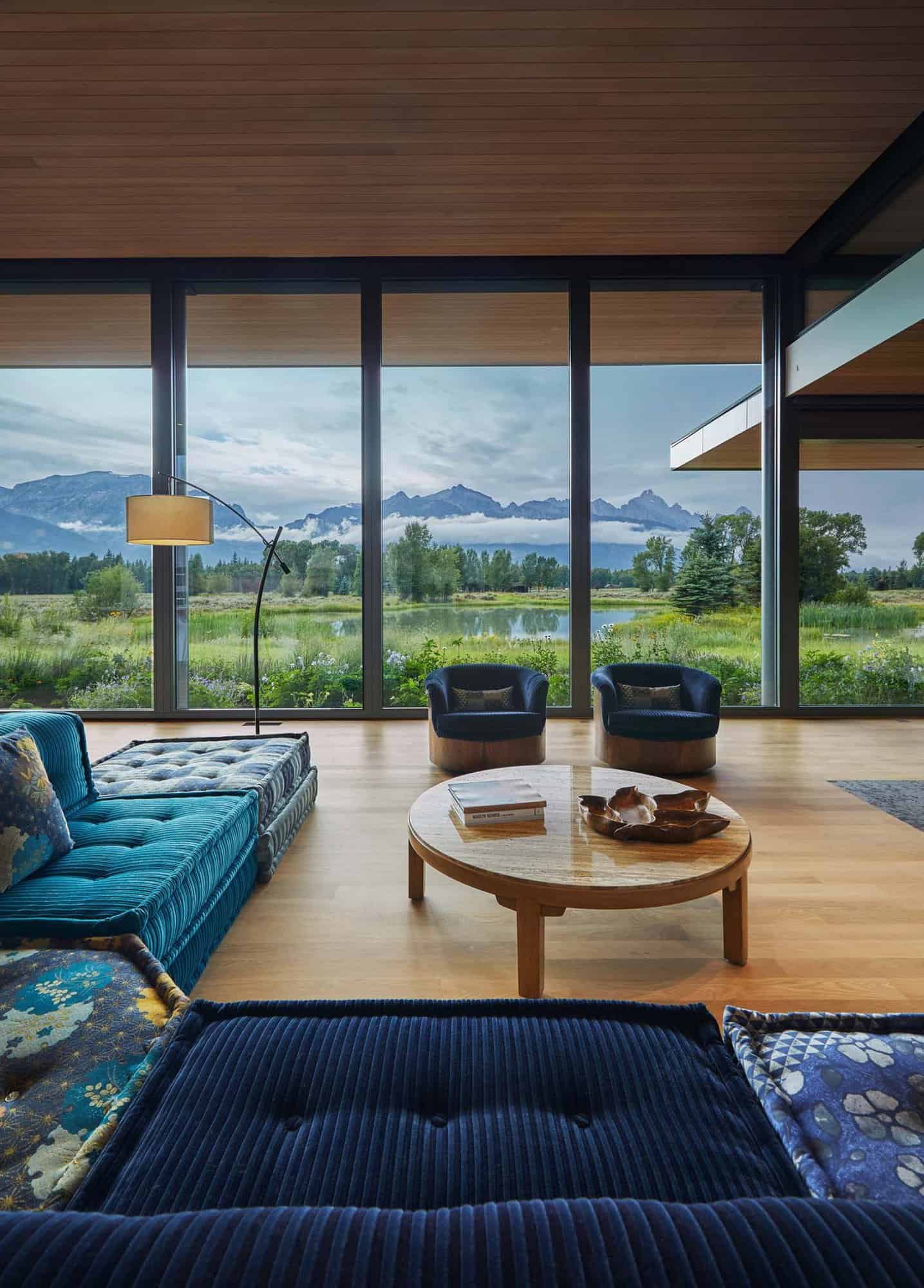
Inside, an S-shaped plan snakes around the courtyards, pulling apart the public and private spaces of the home. Each resulting zone of the house feels like a small pavilion, with access to natural daylight and ventilation on multiple sides to encourage passive ventilation.
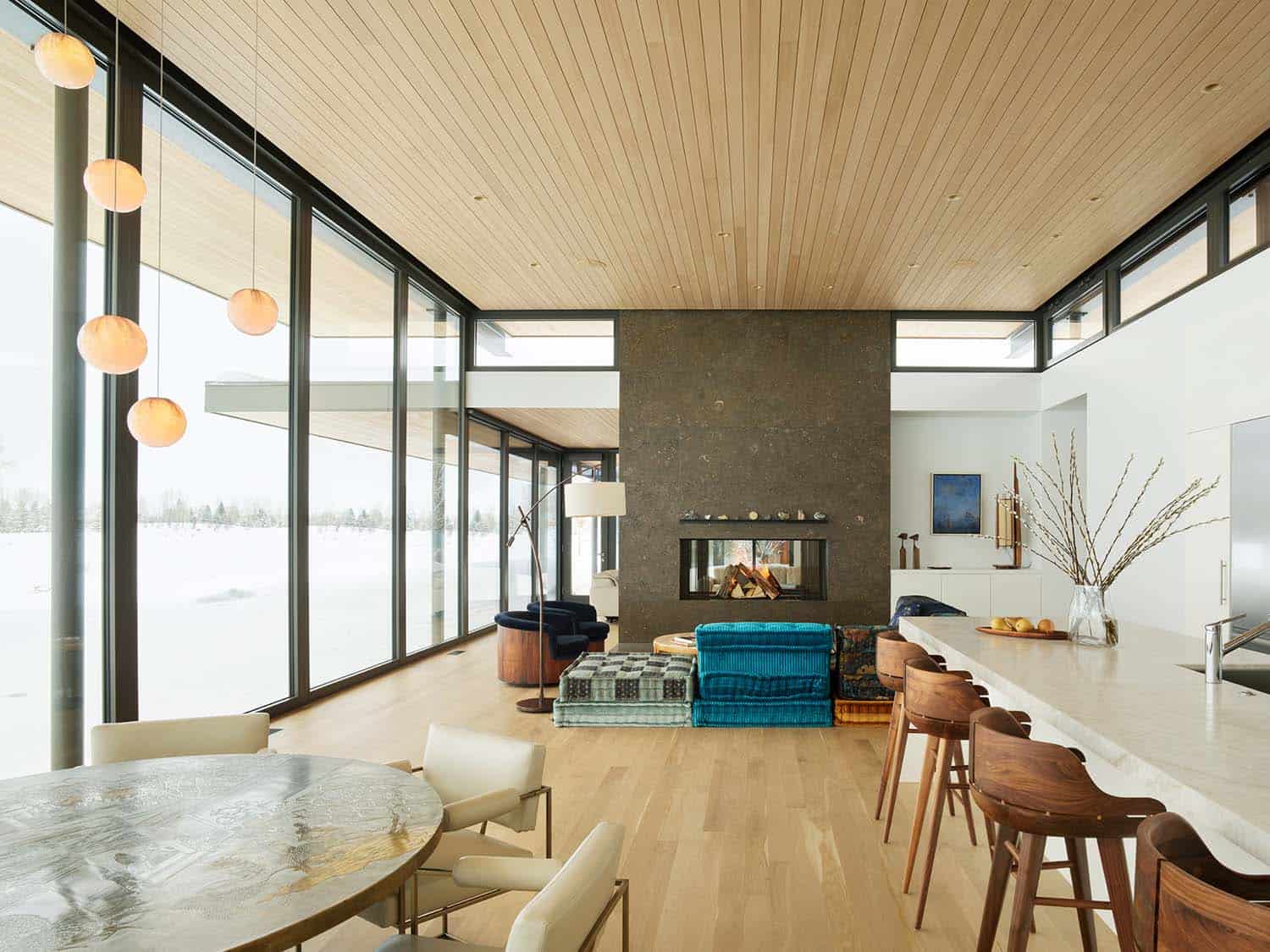
Operable clerestory windows also help circulate airflow in warmer months, while triple-paned windows, exterior rigid insulation, and full cavity insulation optimize heat retention in winter. Caracas blue limestone fabricated into large format slabs clads the home’s double-sided fireplace, which serves as an anchor for the living room and wraps into the den.
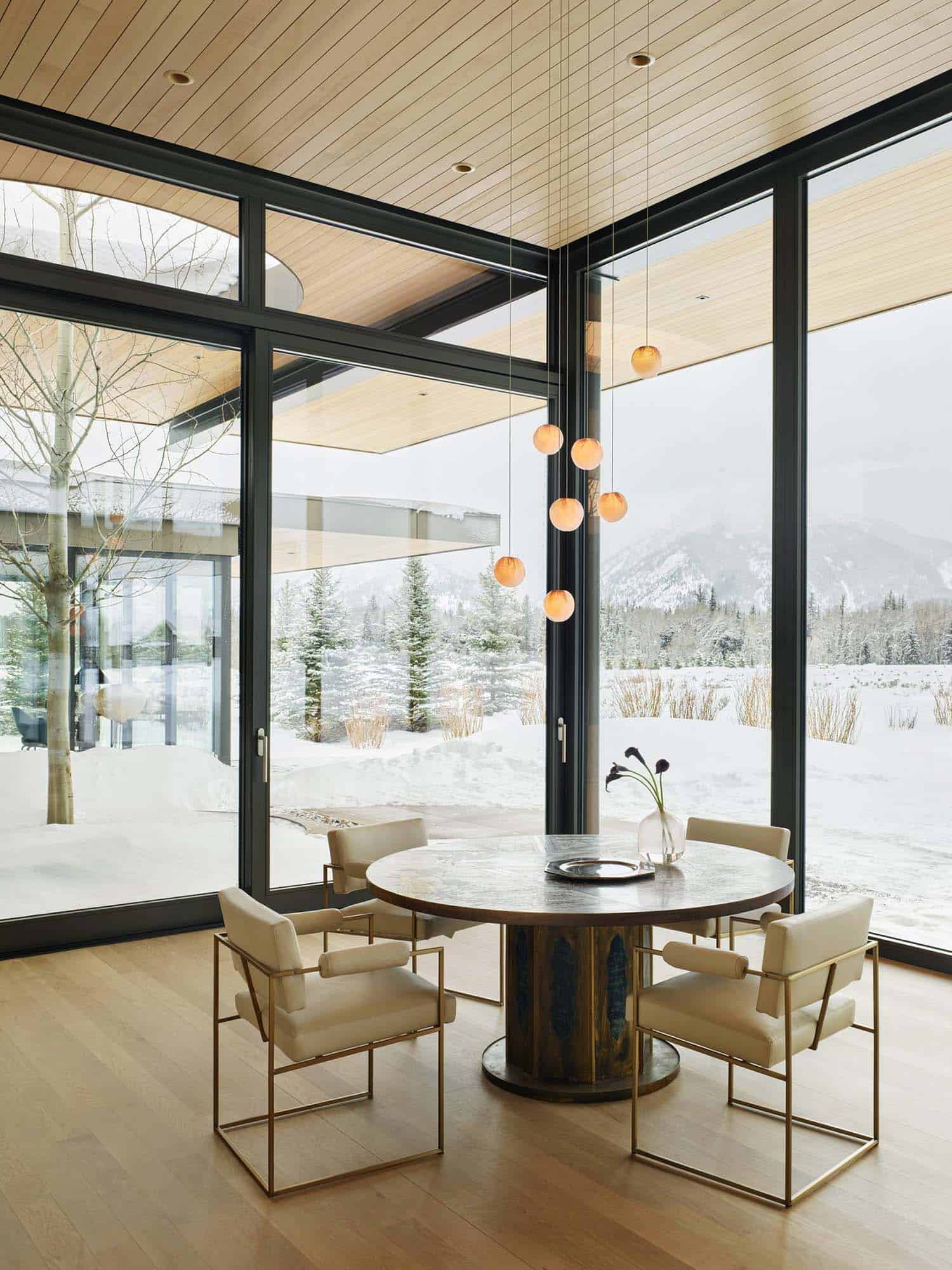
A series of corridors stitch the house together, as does the unifying, continuous roof line. Expressive overhangs and thin roof lines pick up on the mid-century aesthetic, as does the vertical western red cedar cladding in each of the courtyards.
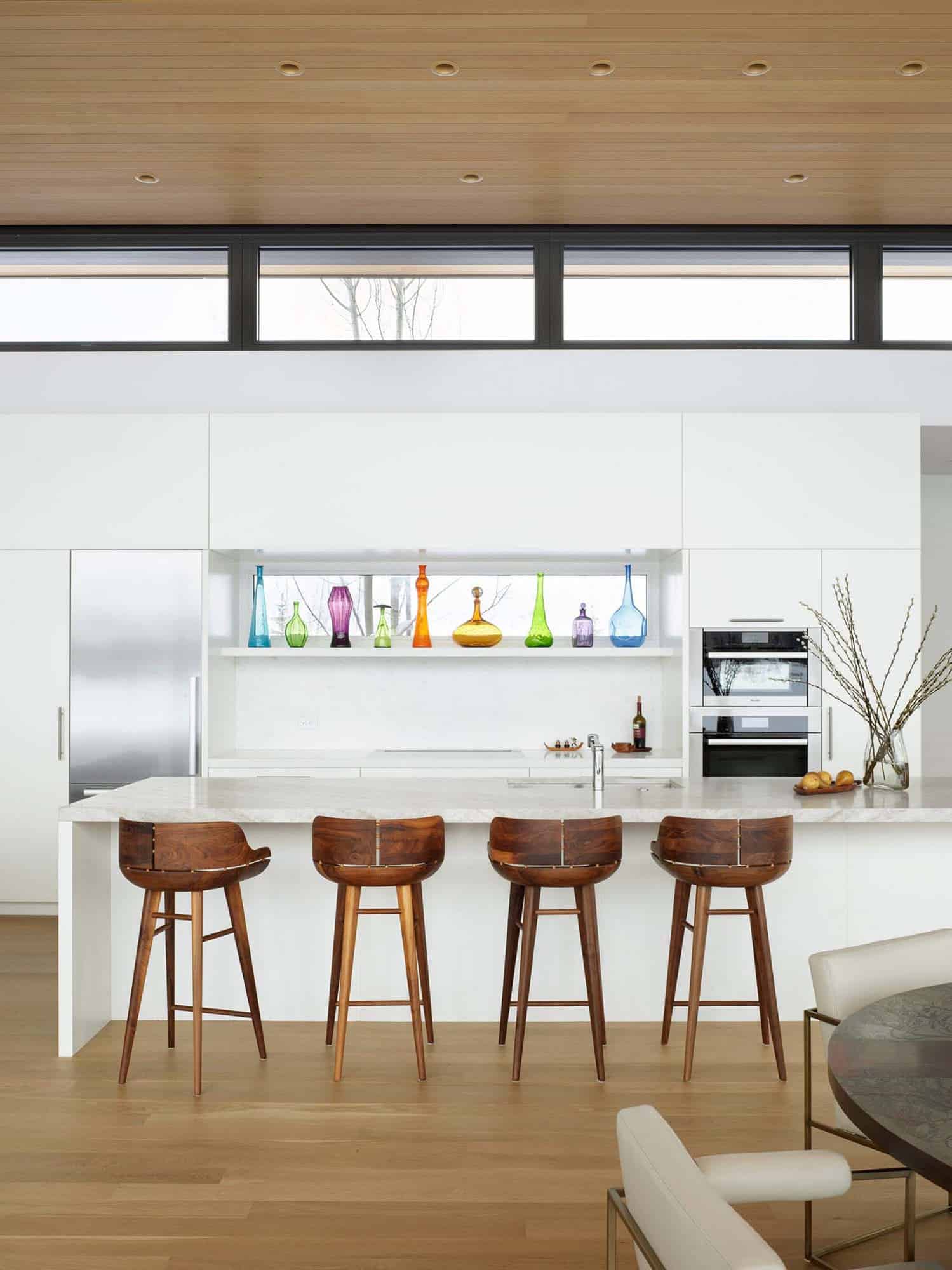
A restrained interior palette of oak floors and simple white cabinetry keeps the focus on the landscape outside, with expressive moments of art, furnishings, and finishes offering pops of color and light. A translucent amethyst stone slab is integrated into a south-facing window at the entry, catching the light to illuminate the space in changing ways over the course of the day.
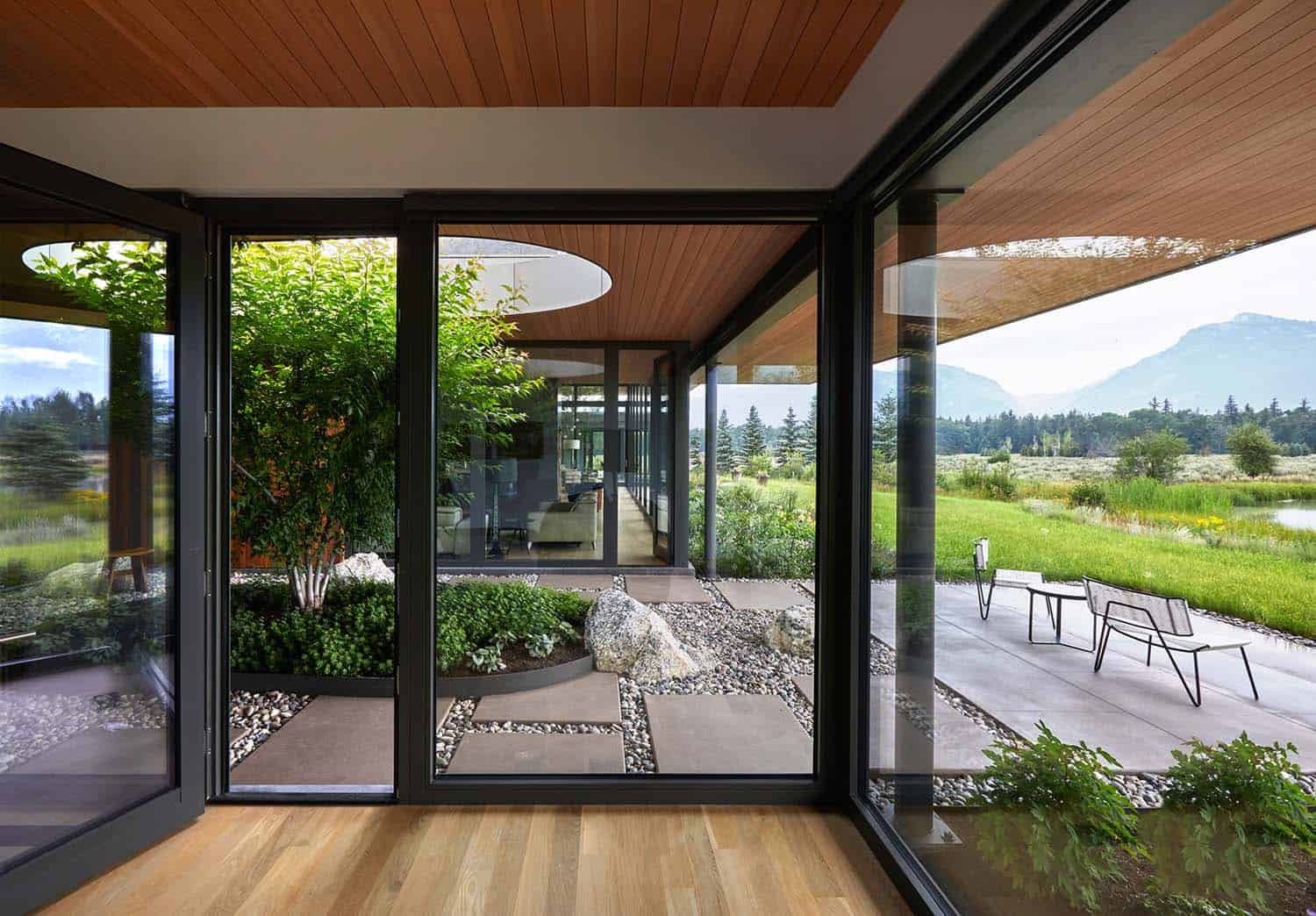
What We Love: This Japanese-inspired courtyard house provides a sleek living environment that soaks in the natural beauty of the great outdoors. We are especially loving the separation of living spaces with internal courtyard Zen gardens that offer a relaxed living experience. Overall, the architects did a fabulous job of creating a unique dwelling that maximizes its site to take advantage of the breathtaking views that surround it.
Tell Us: Would this be your idea of the perfect mountain retreat? Let us know why or why not in the Comments below!
Note: Be sure to check out a couple of other amazing home tours that we have highlighted here on One Kindesign in the state of Wyoming: A spectacular mountain house opens to the Grand Teton landscape and Tour this gorgeous timber and barn wood home in Jackson Hole, Wyoming.
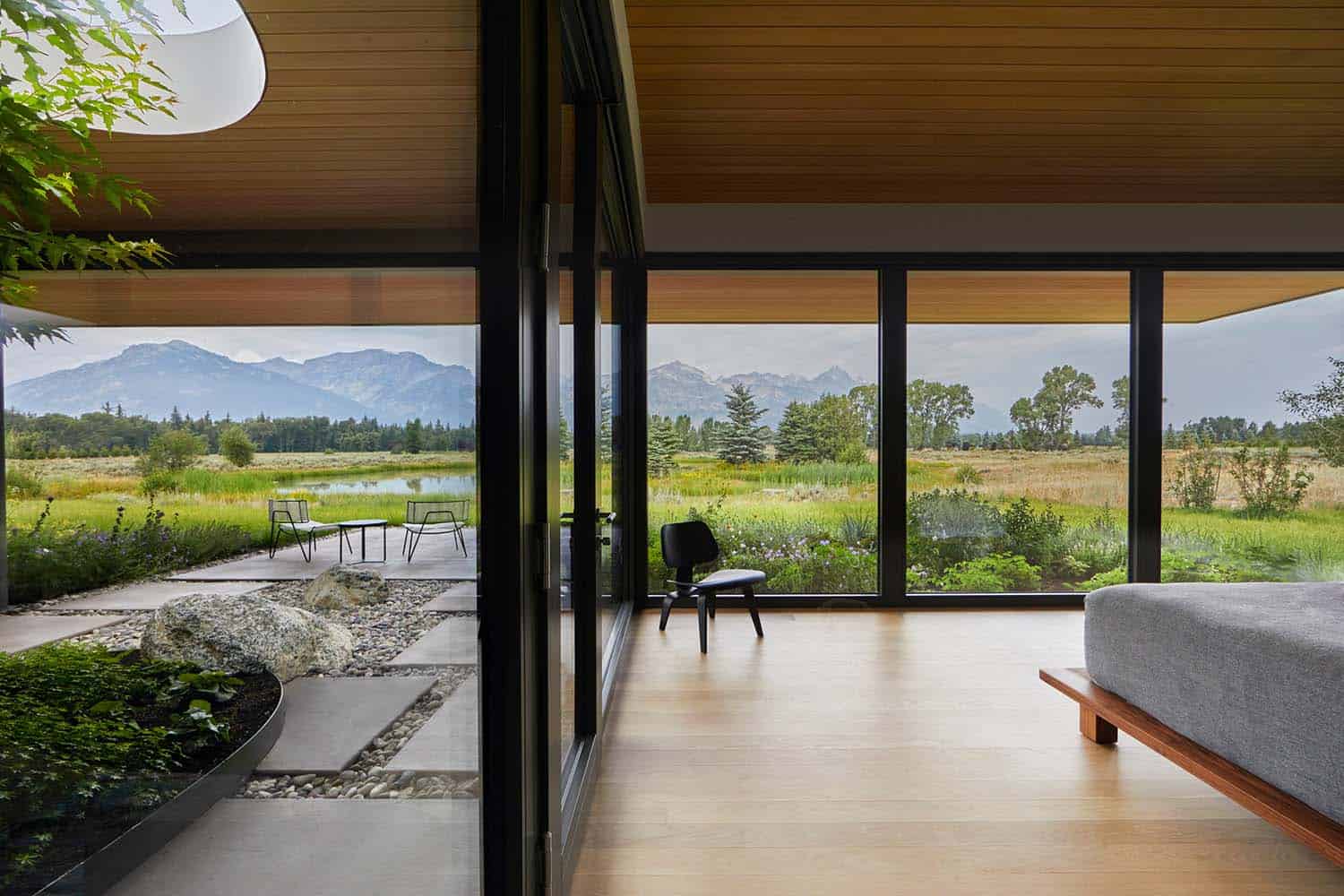
Vintage furnishings sourced from the owner’s family, as well as Hawaiian monkey pod wood vessels, and pieces brought from the owner’s main residence in Malibu, create an expressive interplay with local Jackson artwork and modern pieces like a Roche Bobois sofa.
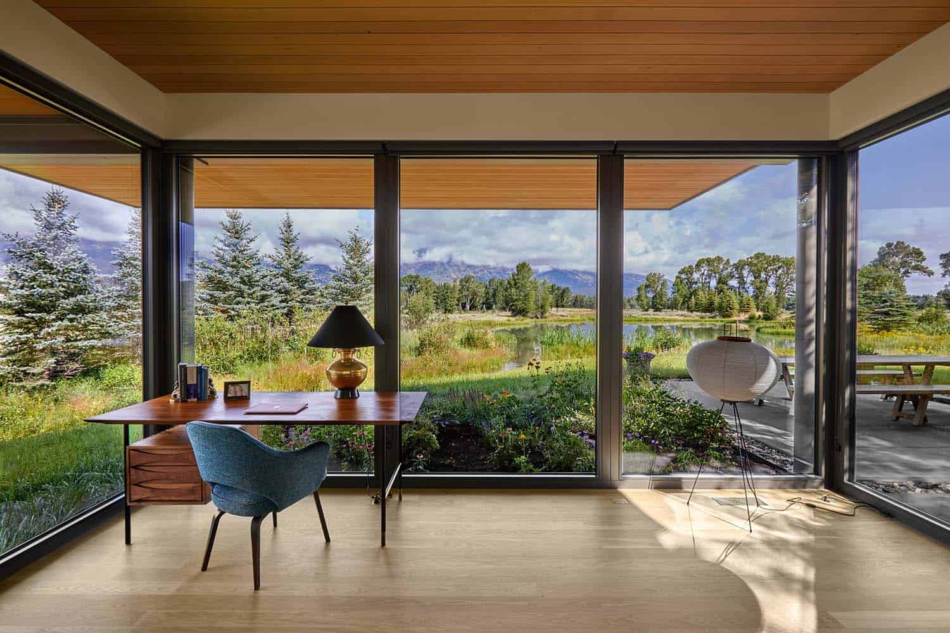
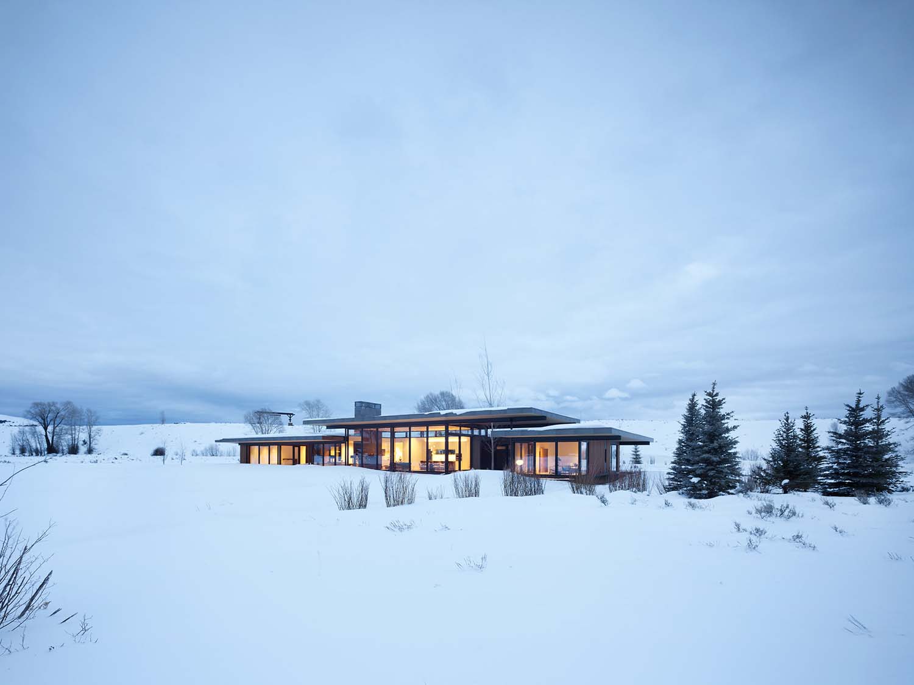
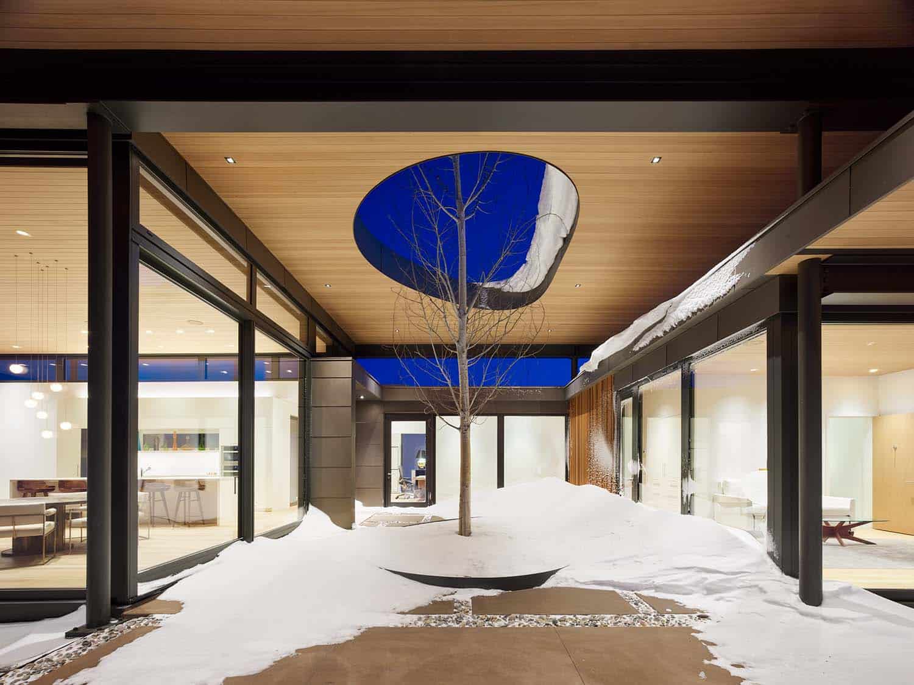
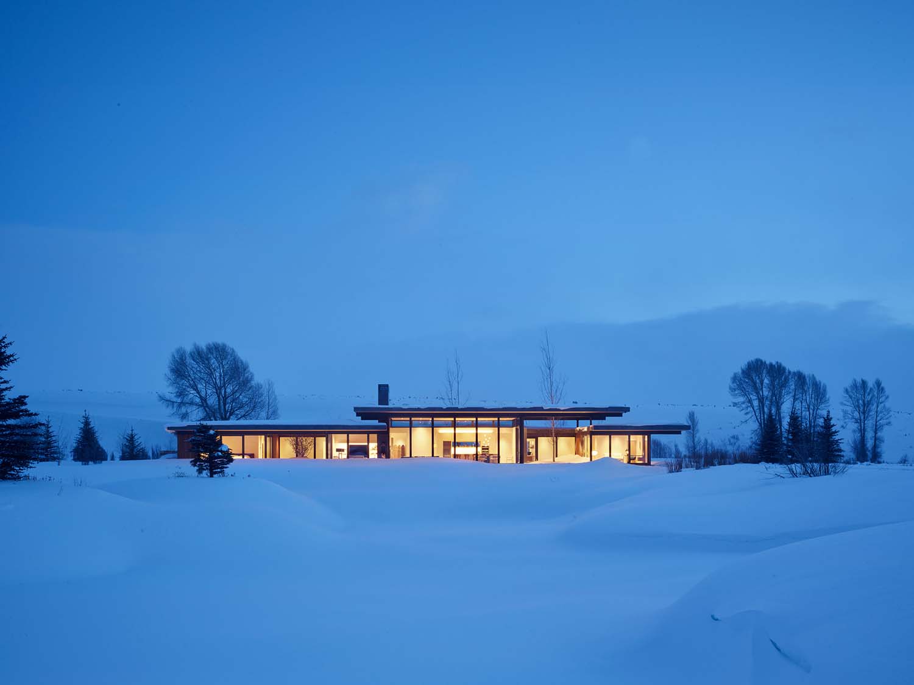
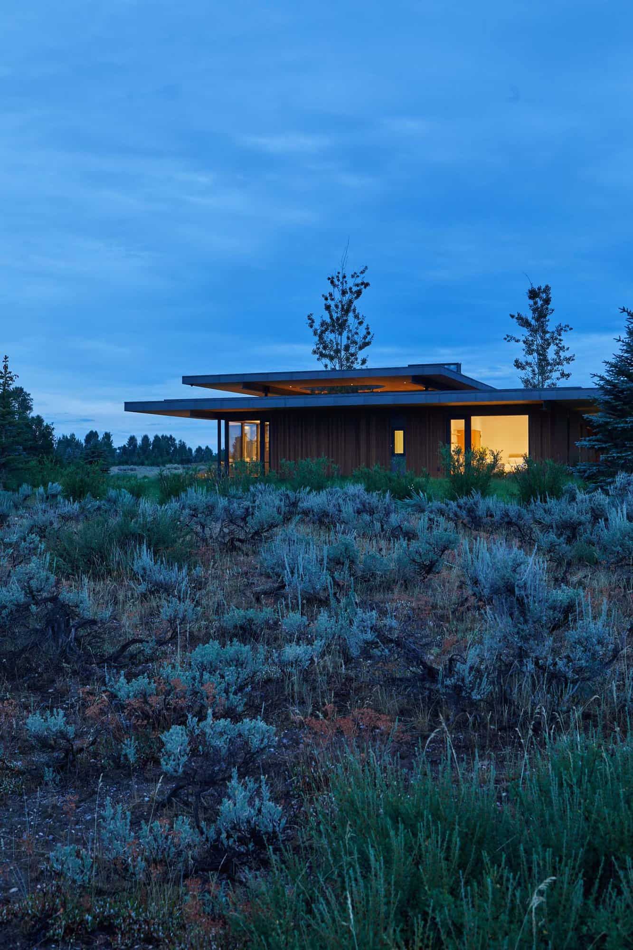
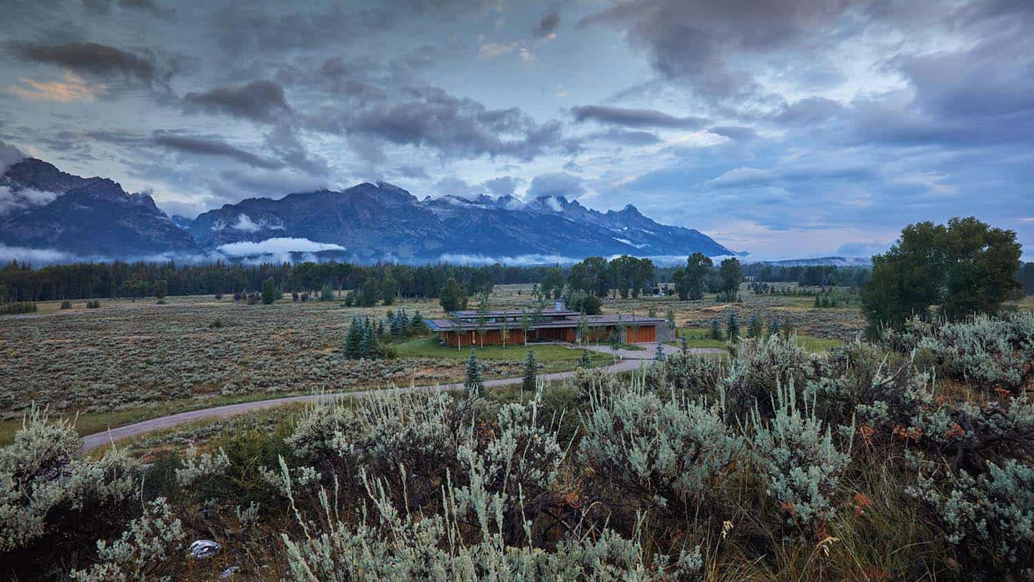
PHOTOGRAPHER Matthew Millman (winter); John Ellis (summer)
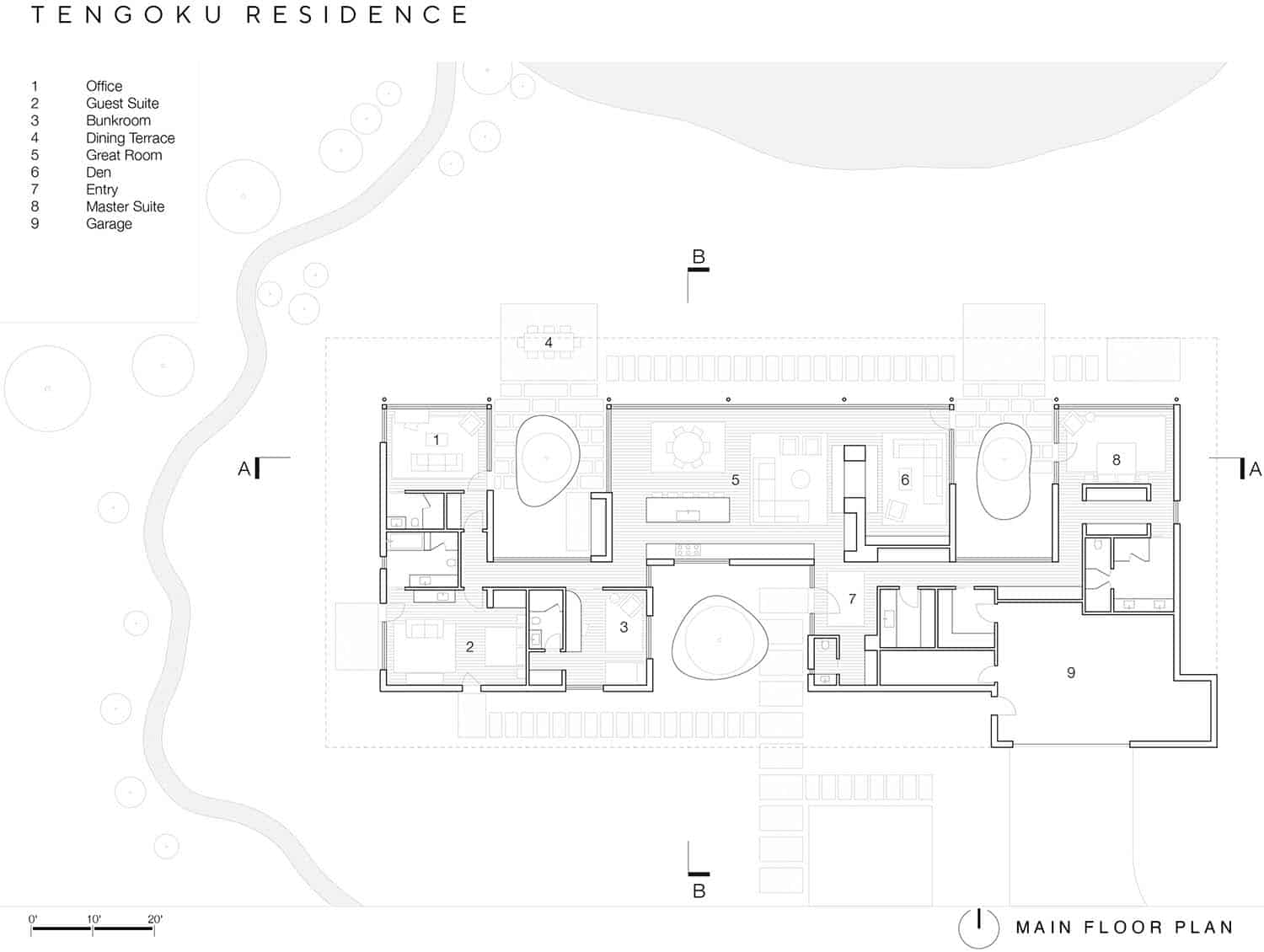
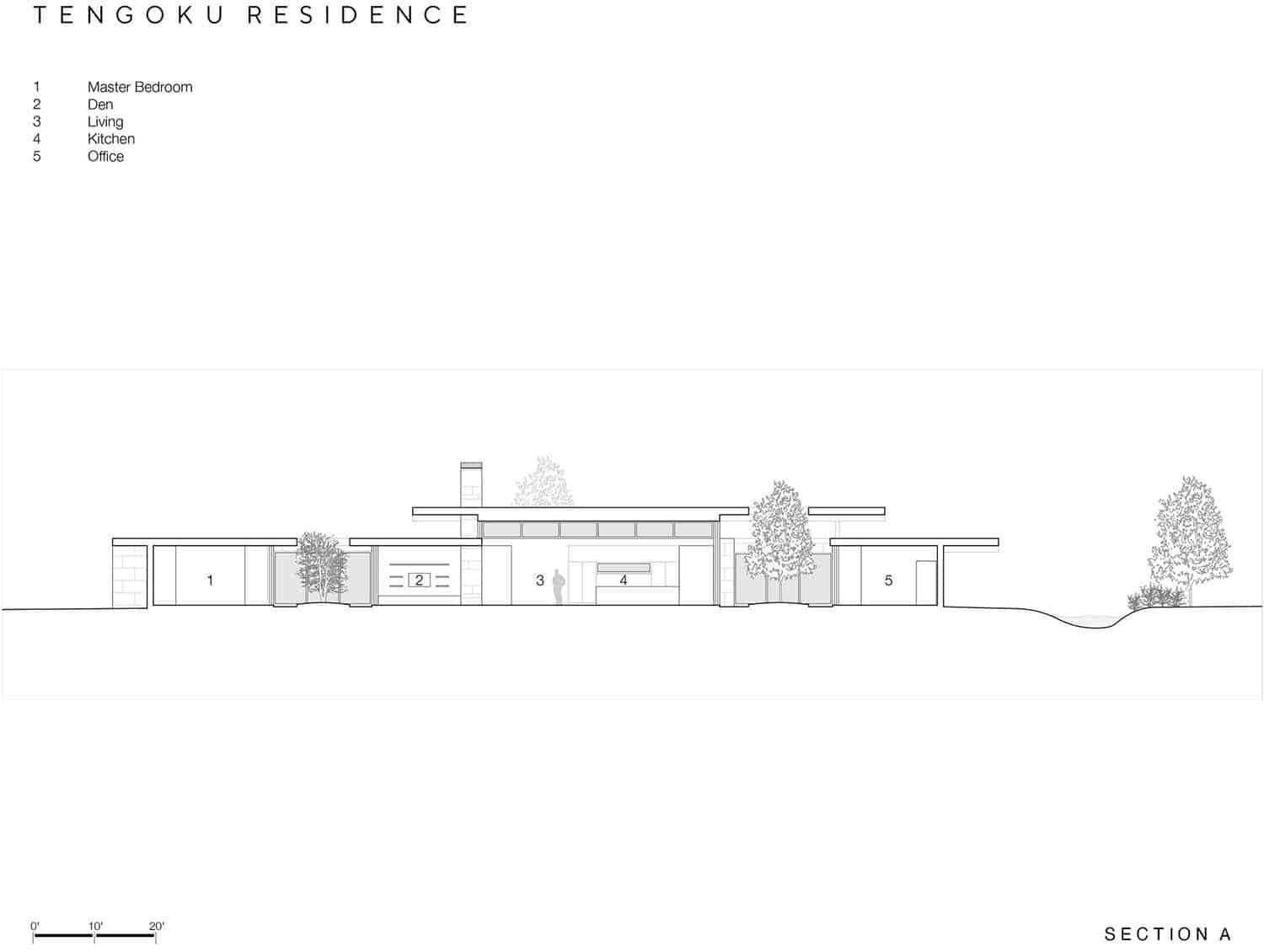

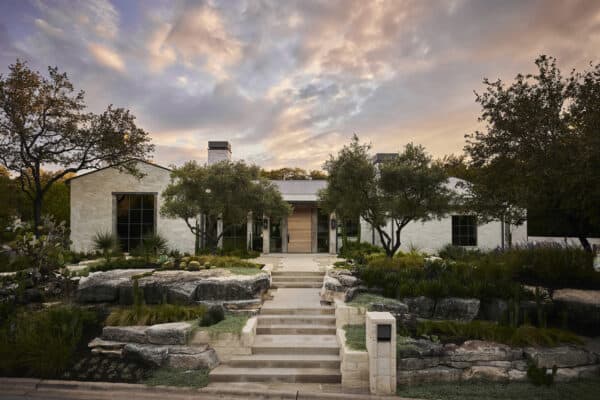

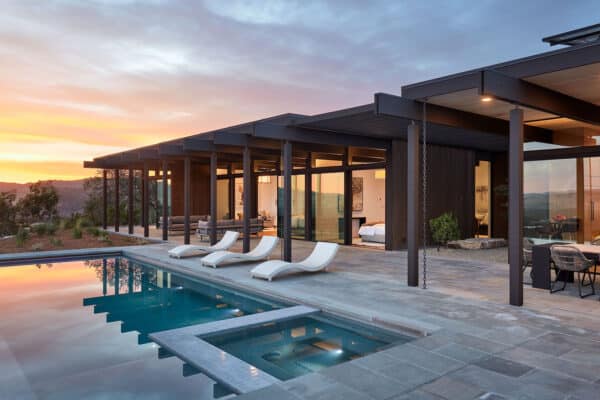
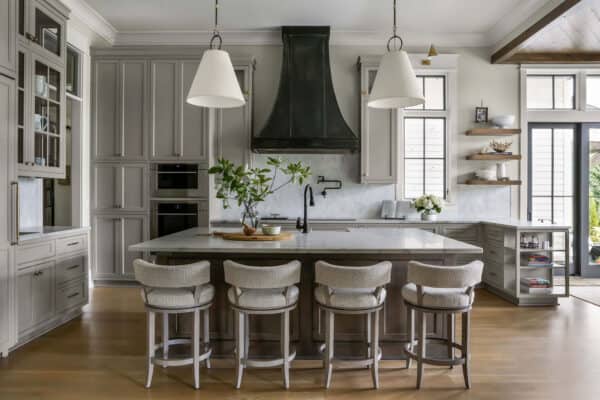
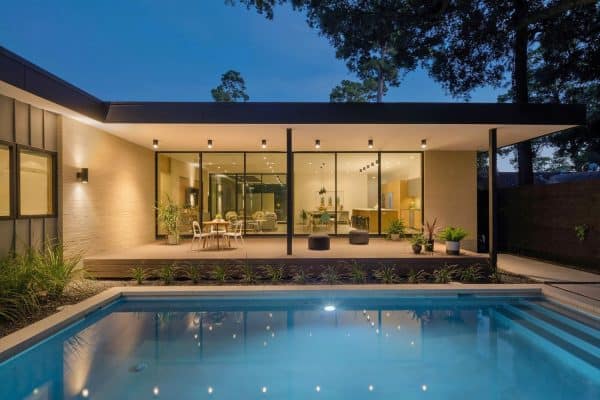

2 comments