
Blaze Makoid Architecture has designed this gorgeous modern mountain house that boasts sweeping views of the Grand Tetons in Jackson Hole, Wyoming. Positioned on an idyllic site within Shooting Star, a luxury development neighboring the legendary Jackson Hole Mountain Resort and surrounded by the Teton Mountains.
The high altitude and steep mountain slopes contribute to bitterly cold winters and mild summers in the valley and attract a diverse population of wildlife such as bear, elk, and moose as well as many active vacationers and residents. The owners are a family of five who are avid skiers as well as kayakers, runners, golfers, and bikers.

A long, covered pathway leads to a single-story, glass entry hall that both links and divides two, two-story wings of this 8,650 square foot home. The South wing consists of a vaulted great room, kitchen, and dining areas as well as a cocktail room and home office on the first floor and the primary suite above.

The North wing on the opposite side of the entry hall houses the bunk room, laundry, ski room, garage/gear storage, and outdoor ski lockers. Guest suites and a TV lounge make up the balance of this wing.
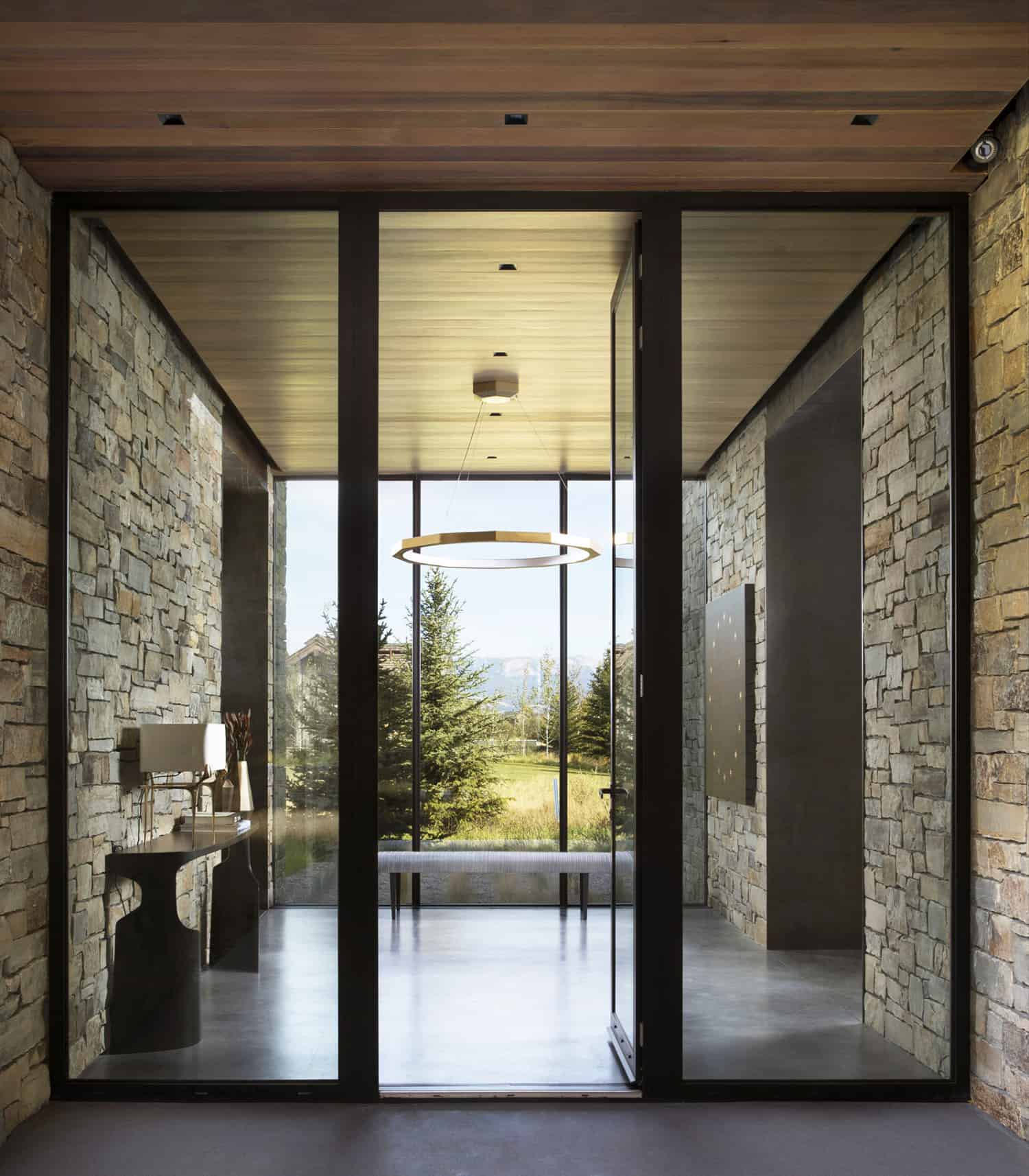
The home’s main outdoor living spaces are pushed to the front of the site, to take advantage of mountain views as well as the warm sunsets.

What We Love: This fabulous mountain retreat offers its inhabitants a warm and welcoming escape to connect with nature. Living spaces are designed to be sophisticated yet comfortable, perfect for this family of outdoor enthusiasts to relax at the end of a long day of adventure. We are especially loving the incredible views of the Teton Mountain range, which seem to be maximized throughout this home.
Tell Us: Would this mountain house in the Grand Tetons be your idea of the ultimate getaway to enjoy the great outdoors? Let us know why or why not in the Comments below!
Note: Have a look at a couple of other home tours that we have featured here on One Kindesign in the state of Wyoming: Modern meets rustic in this exquisite Wyoming mountain home and Modern ranch house surrounded by a stunning Wyoming landscape.


The project’s modern exterior aesthetic is balanced by the design’s nod to local vernacular architecture and climate. The cedar shingle, gabled, cold roof is engineered to hold snow in the winter and disappear into the landscape from the mountain.
















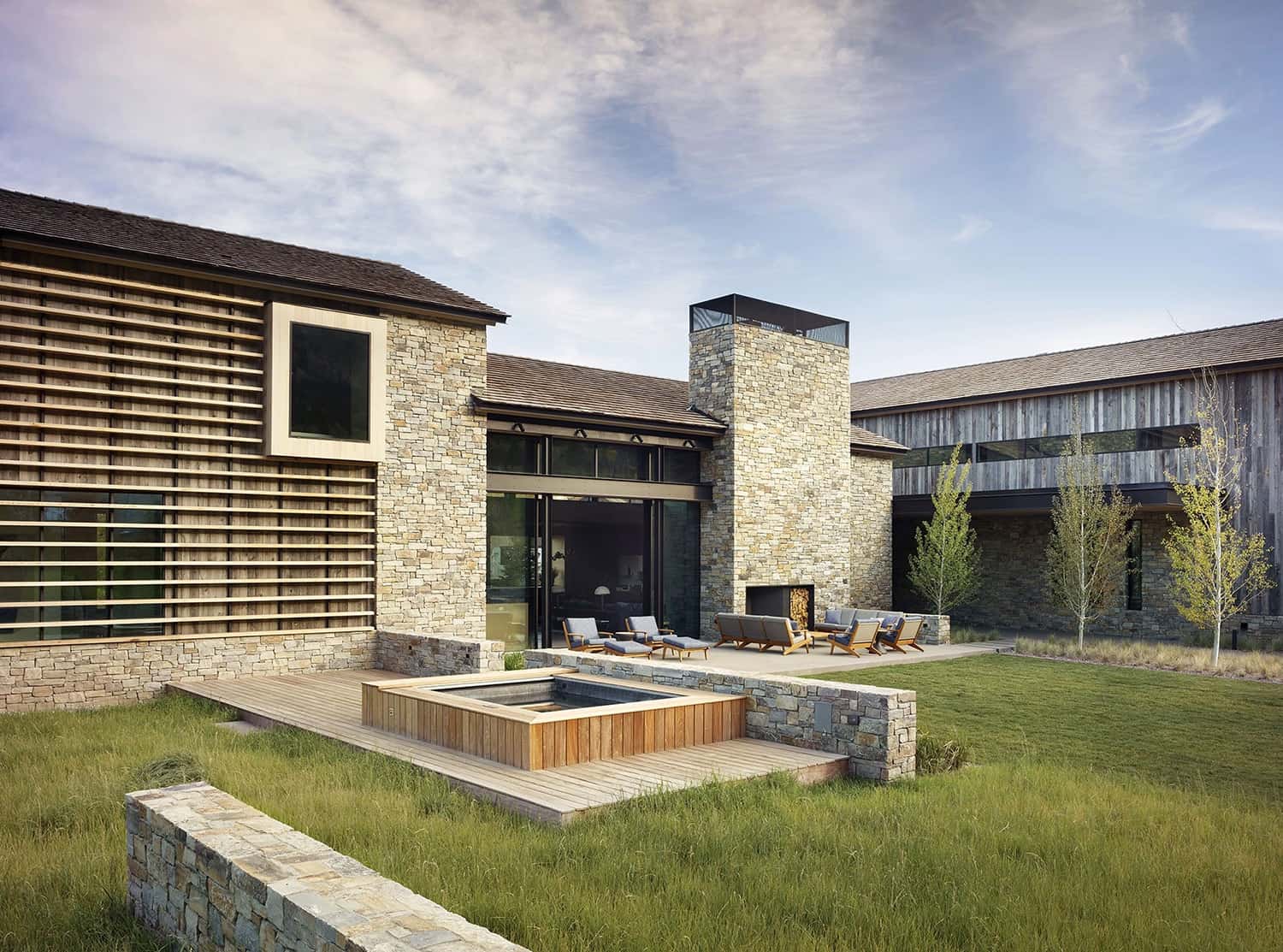
The roof’s eaves extend to protect the reclaimed barn wood-sided walls form the elements. A ribbon of rustic local fieldstone runs the perimeter of the project’s base and turns vertically to clad chimneys and feature walls.


PHOTOGRAPHER Paul Dyer


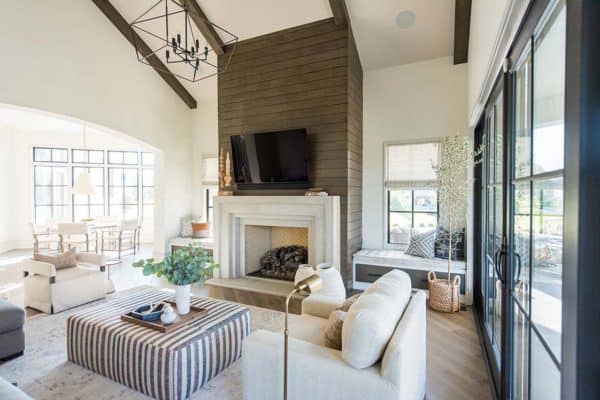
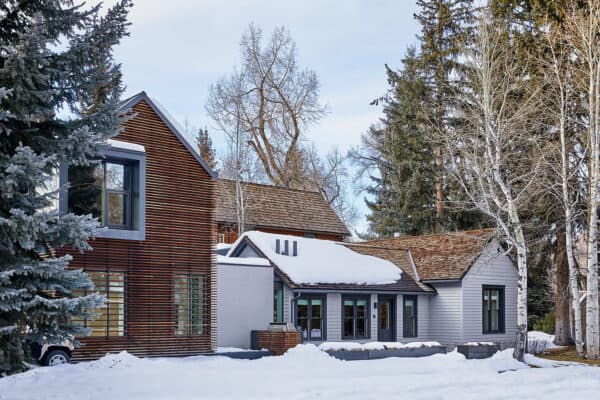
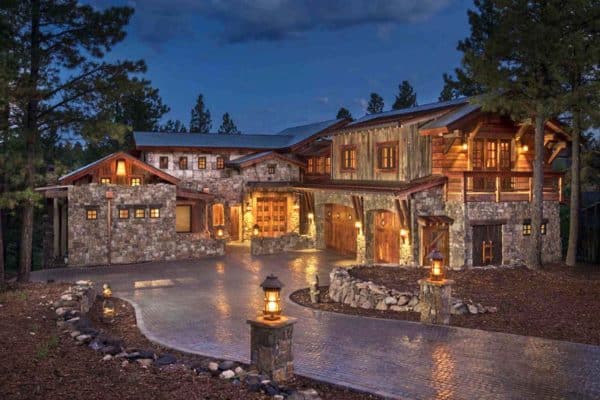
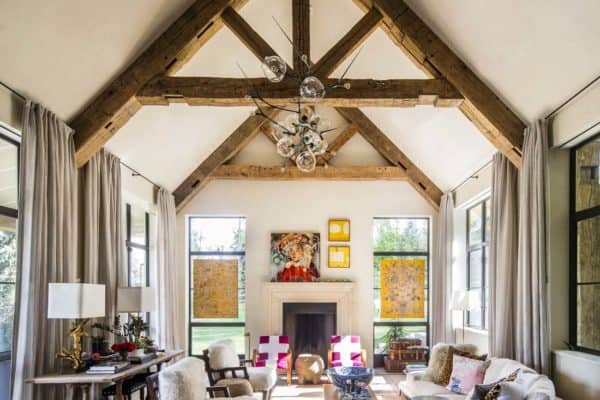

1 comment