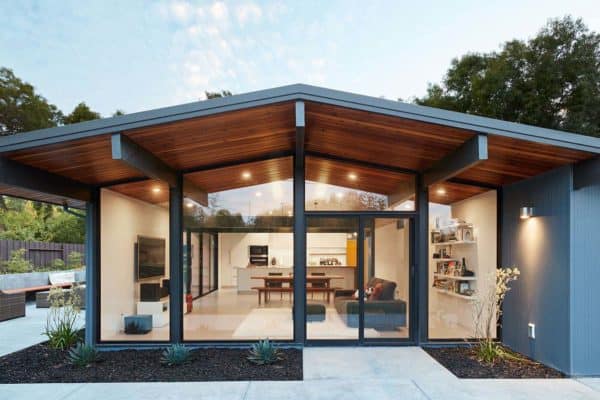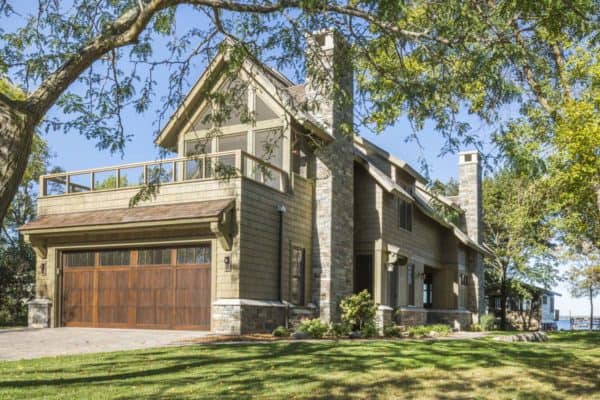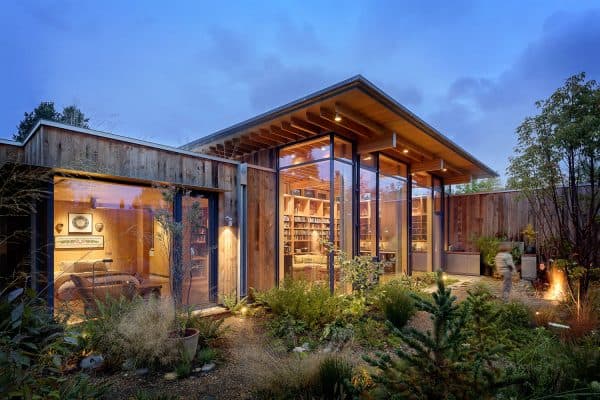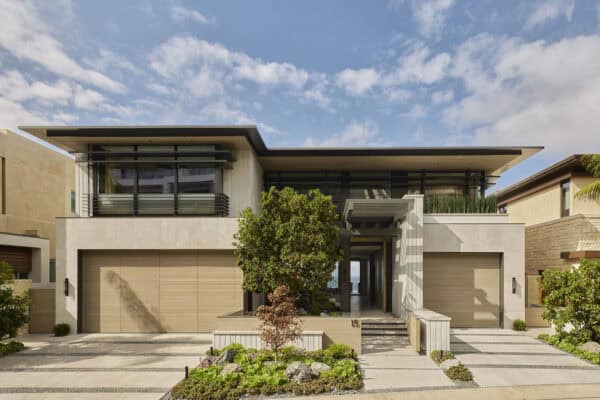
This modern beach house was designed by Andrew Franz Architect as a family retreat, located in Martha’s Vineyard, an island located south of Cape Cod in Massachusetts. The owners are a Manhattan-based couple and their two teenage children who sought to have a summer getaway.
They are both writers and self-described introverts, who desired their new home to be constructed with low-maintenance, durable materials and as many intimate spaces as possible to curl up with a good book.

Responding to its beachside meadow setting, this 4,500 square-foot family retreat was designed to capture and celebrate the ever-changing views, light, and breezes.

At home with its surroundings, the house’s multiple smaller volumes settle into the landscape, clad in the region’s typical weathered cedar shingles. Vernacular components are distilled to their essence, and a Scandinavian sensibility blends together with the casual context of Martha’s Vineyard.

This beautiful home was created to be energy efficient using passive building principles to create comfortable indoor living spaces. A generous opening and a breezeway formed by the two main volumes help to maximize natural ventilation so the family can enjoy their home without the need for air conditioning. It also helps to minimize heat loss during cooler weather.

Natural materials that perform well in the coastal environment are used throughout, including reclaimed heavy timber framing, copper roofing, and untreated exterior materials that will patina over time.

Inside, the play on woods in neutral tones, soft greys, and pale whites respond to the Vineyard light. Bolder finishes on the main floor interact with the gardens outside while softer hues and fabrics upstairs respond to the sundrenched light and calming views of the beach and meadow.

The house is elevated 3 feet above grade, to protect from future sea level rise while taking advantage of the views. The semi-inverted plan along with a split-level ground floor enables inhabitants to enjoy the stunning western views from almost anywhere in the house.

Five porches, covered and open, and an irregular floor plan with plenty of nooks and alcoves to nestle into allow the family and their guests to find a relaxing spot in the sun or shade at any time of day.

What We Love: This family retreat offers inviting warmth thanks to the heavy use of wood throughout its interiors. Outfitted with furnishings that are Scandinavian in origin or feel, the overall vibe is comfort and relaxation, just what one would desire in a getaway home. Natural light and views abound in this home and we are loving the indoor-outdoor connection to allow for fresh breezes to come in off the ocean.
Tell Us: Would this Martha’s Vineyard home be your idea of the perfect family getaway? Let us know in the Comments below!
Note: Have a look at a couple of other wonderful home tours that we have showcased here on One Kindesign in the state of Massachusetts: Tour this idyllic Nantucket beach house with an inviting vibe and Charming agrarian cottage provides a family escape on Martha’s Vineyard.


Most of the surfaces in this home are wood. The walls are mainly clad in Northeastern white pine, while the floors are plain sawn oak — both are of various widths. The exposed structural elements are reclaimed wood, sourced from old barns and structures on the East Coast for a more relaxed aesthetic.












PHOTOGRAPHER Albert Vecerka/Esto











0 comments