
This classic Martha’s Vineyard agrarian cottage was renovated by LDa Architecture & Interiors, located in Vineyard Haven, Massachusetts. Once the childhood home of the wife of a Boston-based family, she recently inherited the home from her grandmother.
Constructed at the end of the 19th century, this humble abode features 1,200 square feet of living space with a second-story apartment. The apartment had been used to capitalize on the busy rental market.
The owner’s desire was to refresh the kitchen and bathrooms so they could enjoy this dwelling themselves. After consulting with the architect, the project scope became a full home remodel that respects the simple New England architecture from a modest period in history.
DESIGN DETAILS: ARCHITECT LDa Architecture & Interiors BUILDER 41 Degrees North Construction LANDSCAPE ARCHITECT Wild Violets (Landscape and Garden Design on Martha’s Vineyard)

Above: The front door of this agrarian cottage is painted in Naval SW 6244 – Sherwin-Williams.
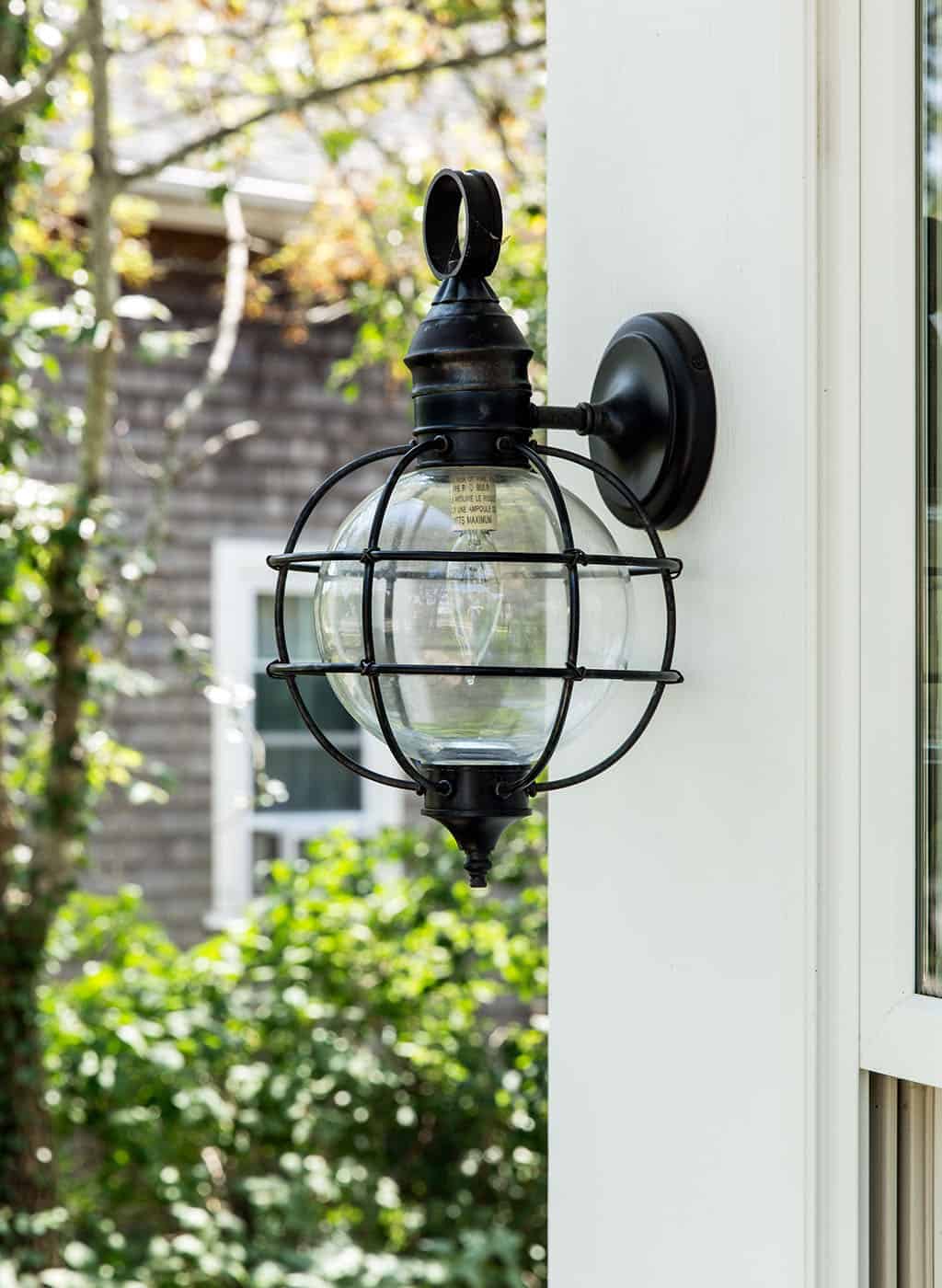
The cottage was situated on a small lot with little opportunity for expansion. A new porch adjacent to the kitchen with a bi-fold door system was added to create an “outdoor room” that expands summer entertaining. The rest of the existing compartmentalized spaces were gutted and dilated to expand the visual “interior landscape” of the small living areas.

The lack of interior architectural detail provided an opportunity to reimagine the interior character of the spaces – creating memory through materials as one moves through the house.

Above: The original enclosed front porch is also used as a guest bedroom courtesy of a versatile daybed. This space is now insulated and heated so that it can be enjoyed year-round. For the flooring, the astroturf was ripped up to reveal dark green floors with a patch of original baby blue paint. The builders worked to match this color. The walls and ceiling are clad with shiplap with a quarter-inch reveal between the planks.


What We Love: This agrarian cottage would be a fabulous place to escape for weekends and holidays. We are especially loving the entry porch and the return of the gorgeous baby blue floor of the owner’s childhood. We also admire that the original architectural statement is respected in this renovation project, but enhanced wisely.
Tell Us: What details in the renovation of this home do you find most intriguing? Would this Martha’s Vineyard cottage be your idea of the ultimate getaway? Let us know in the Comments!
Note: Take a look at another wonderful home tour that we have featured here on One Kindesign from the portfolio of the architects of this home, LDa Architects: Gorgeous transformation of historical colonial style home in New England.


Above: To bring back some of the original character of this agrarian cottage, the builders had to replace some of the original heart pine flooring on the main level. Since this material is difficult to source, pieces from the upper level were removed to seamlessly work downstairs. The flooring on the upper level was replaced with fir.




Above: In this modest kitchen, shiplap is applied to the ceiling and on one wall that serves as a pot rack. Appliances include a Wolf range, Bosch refrigerator, and a wine chiller integrated into the island. The cabinets are sourced from Crown Point Cabinetry. The island countertop is rosewood, while the perimeter countertops are leathered Jet Mist granite.

Above: The kitchen island is painted in the same color as the front door, Naval SW 6244 – Sherwin-Williams.



Above: A guest bathroom on the first floor features simple finishes, including subway tile in the shower and a dark gray hexagonal tile on the floor. The vanity is topped with Carrara marble. Shiplap is used as wainscoting. The Moby Shower Curtain is by Thomas Paul.


Above: On the second level, a new oval window lets natural light flood into the stairwell. What was once a compact upstairs apartment now offers three comfortable bedrooms. Built-in bureaus provide ample storage to keep the floor area clutter-free. In the future, a ship’s ladder could be incorporated into the design to transform the attic into a sleeping loft.

Above: In the future, a ship’s ladder could be incorporated into the design to transform the attic into a sleeping loft.
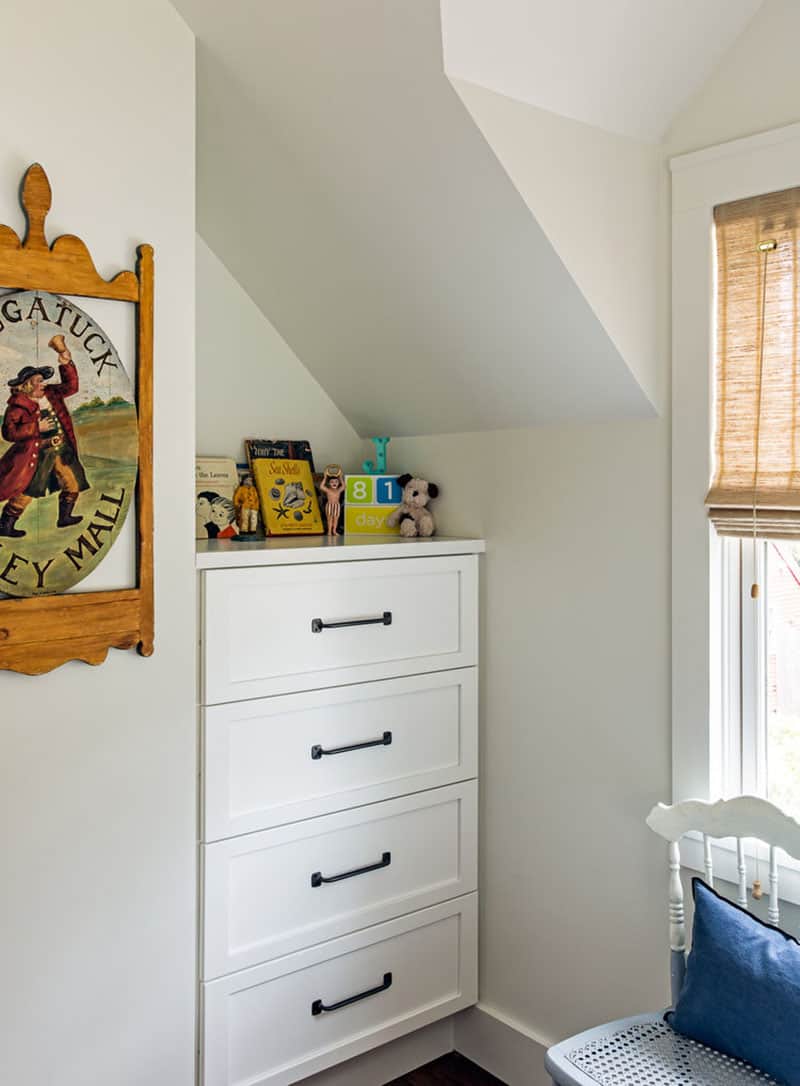

Above: A beautiful spa-like master bath was cleverly designed from a small amount of space. Tucked into the gable of one of the eaves is an oversized shower enclosure. Carrara marble is used for the custom fir vanity countertop and repeated in the shower. The floor tile is from Porcelanosa.


Above: A 300 square foot porch is accessed from the kitchen via a Marvin Ultimate Bi-Fold Door. This space was originally a large walk-in pantry. This outdoor space helps to make this home feel more expansive without changing the footprint. Shielded from the elements, this space is used as an additional dining room, office, and reading nook.
There are also speakers, benefiting from the whole-house sound system. A retractable screen system by Centor works as a horizontal system. This three-season space provides the luxury of inside-outside living. The architect incorporated four dormer windows on the upper level, flooding the spaces with natural light.

Above: An outdoor shower provides a simple luxury after spending the day at the beach. A sliding barn door is clad with weather-resistant cedar.

Above: Exterior enhancements to this cottage include energy-efficient windows and doors, western red cedar shingle siding, and an architectural shingle roof.
PHOTOGRAPHER Sean Litchfield Photography

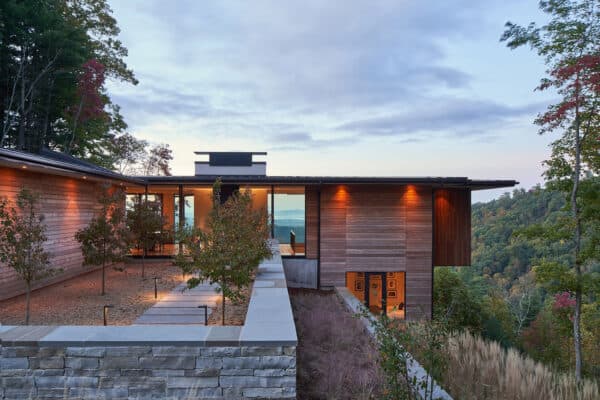
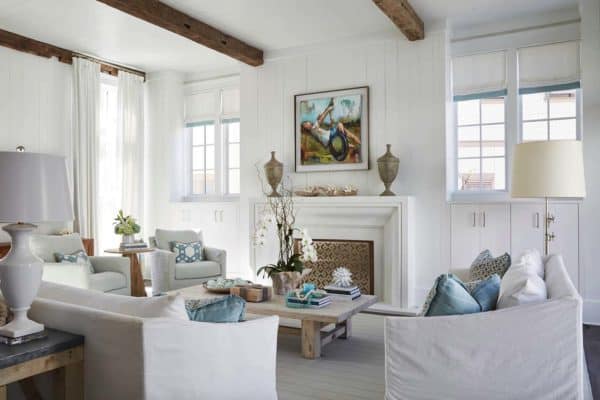
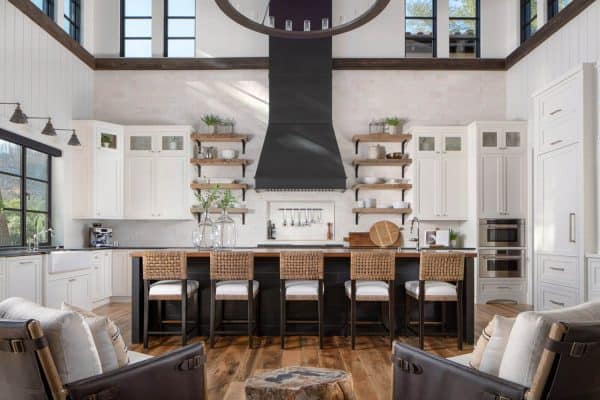

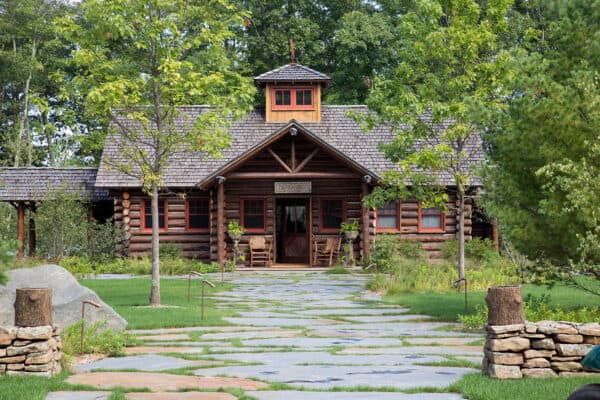

1 comment