
Charlie & Co. Design designed this stunning two-story rustic lake home encompassing 3,850 square feet, located on Green Lake, Kandiyohi County, Minnesota. Tucked on a narrow lake lot, the front entry was positioned on the side of the house to allow for the entrance to have a stronger connection to the lakeside rooms. The rooftop screen porch and deck provides a quiet, protected space when the lake winds become difficult.
This four bedroom, three bathroom lake home makes use of extensive reclaimed materials on the exterior and interior. The design includes a roof-top deck and screened porch above the garage to give views from all sides of the home. At 29 feet wide, this home features Cedar shingles with a custom stain on the siding.
Project Team: Design: Charlie & Co. Design | Builder: Stonefield Construction | Interior Selections & Furnishings: By Owner

What We Love: This rustic lake home has the look and feel of a vacation home yet is a full-time residence. The project team has done a fabulous job of seamlessly adapting traditional architecture with an open plan layout. Set on a long and narrow lot, this residence was well-planned to take advantage of its site. Designed to maximize views of the lake from either side of the home, the indoor-outdoor connection is very seamless… Readers, please share what details in this home stands out to you and why in the Comments!
Note: Have look below for the “Related” tags for more incredible home tours that we have featured here on One Kindesign from the portfolio of Charlie & Co. Design.

RELATED: Modern Mediterranean home on the bluffs overlooking the Mississippi River


Above: The flooring is reclaimed oak is this hallway, whose dimensions are 4′-9″ wide x 20′-0″ long.

Above: The 9′-6″ ceilings feature reclaimed Hemlock with a clear finish. Large beams of reclaimed Douglas fir adorns the kitchen, living and dining areas.

Above: The ceiling fan is the Haiku fan from Big Ass Fans. A Rumford fireplace is tall and shallow which really throws out the heat.


Above: Modern Scottish cottage in Minnesota radiates with stylish features

Above: Illuminating the kitchen island are pendant lights from the Modern Filament collection by Restoration Hardware. The Dakota Wire Pull cabinet hardware is also from Restoration Hardware. The cabinets are composed of reclaimed oak pallets, while the island top is butcher block.
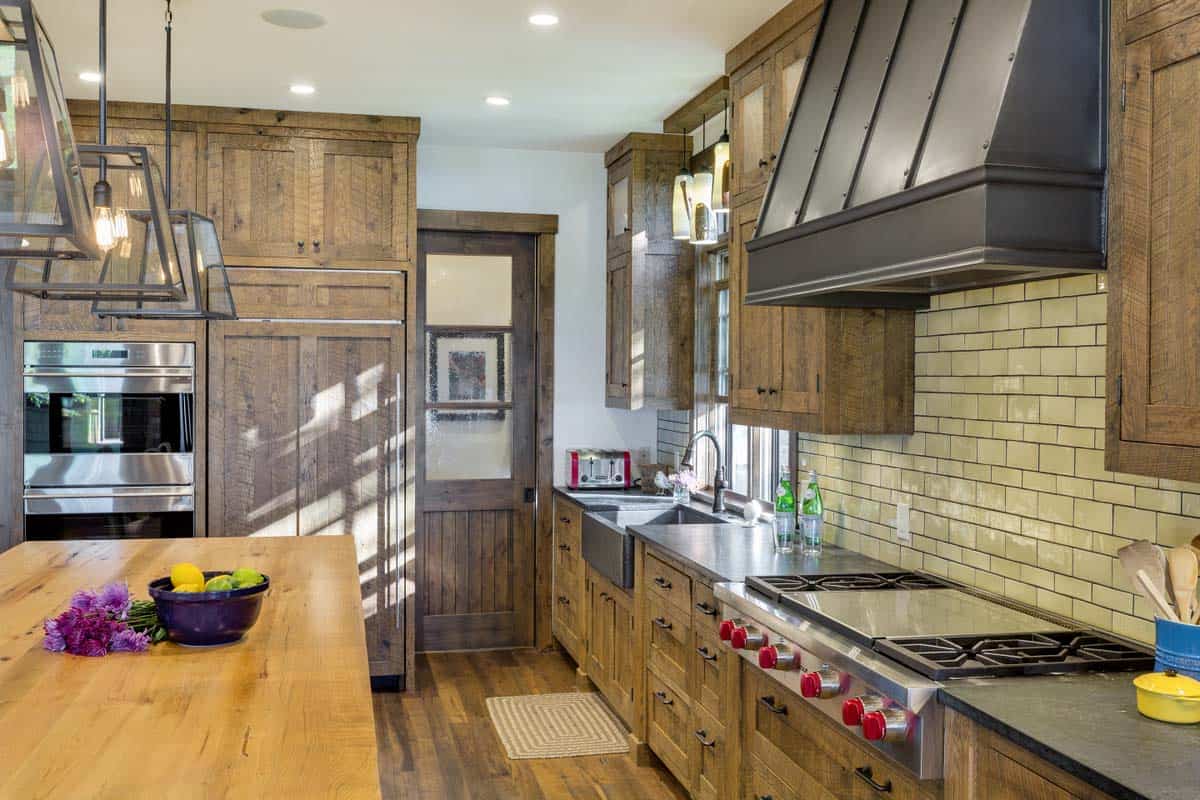
Above: The perimeter countertops are soapstone.

Above: The breakfast nook table was hand crafted by artisans from AUM Wood Products in Spicer, Minnesota. The chandelier is a D’Angelo 40-inch wrought iron with a rectangular fringe crystal.



Above: The staircase features Douglas fir posts with wrought iron spindles.
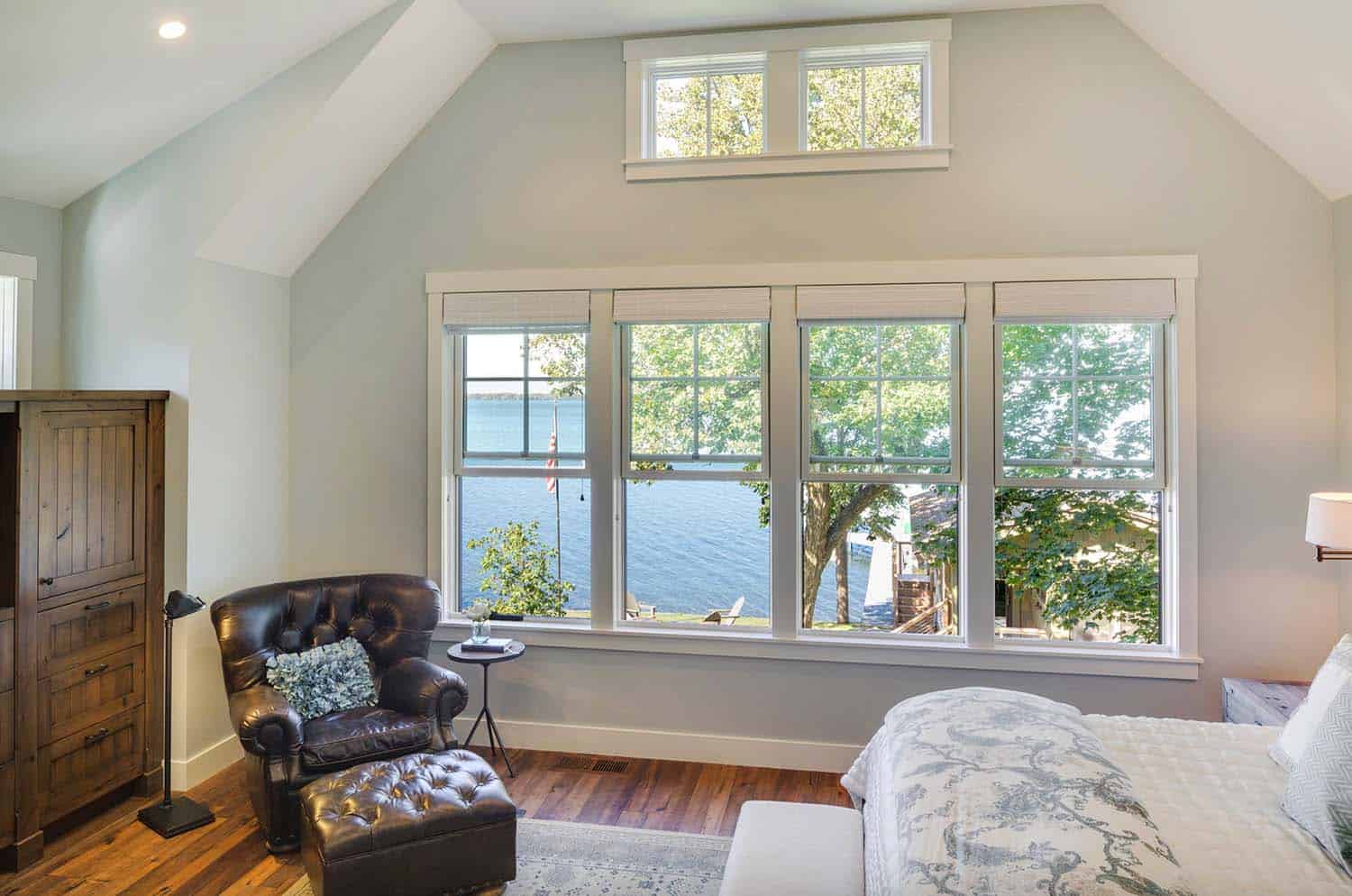
RELATED: Charming cottage-inspired home nestled on Lake Minnetonka

Above: The bathroom feature wall is a thin veneer natural stone. The medicine cabinets are from Restoration Hardware.


Above: In the second-story screened-in porch, the stacked stone wall is Moose Mountain from Montana Rockworks. The vaulted ceiling is knotty pine.

Above: The garage roof used 16″ roof trusses. The trusses directly below the hot tub were designed to hold the additional weight. The screened-in porch above the garage features a gas fireplace adjacent to the hot tub. This space is protected from the winds that come off the lake.



RELATED: Modern home displays sophisticated interior styling in South Dakota

Above: The family room opens out a 12-by-12-foot covered deck with a fire pit surrounded by Adirondack chairs.




Above: A peek inside the cozy boathouse, which can play host to overnight guests.



Photos: Spacecrafting

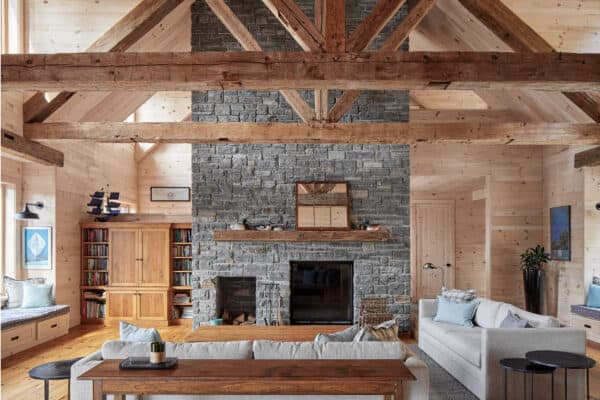
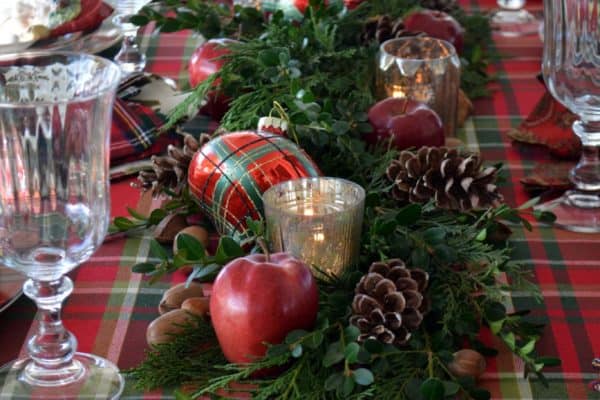
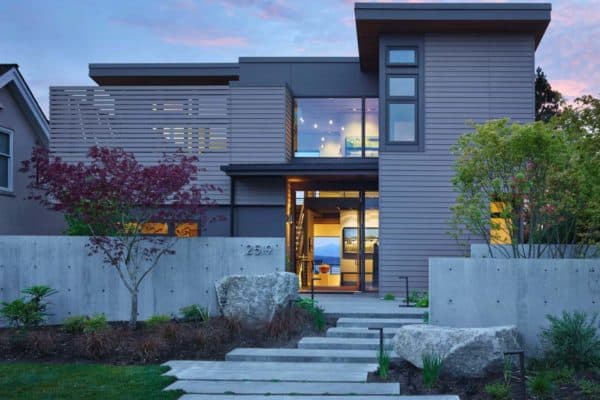
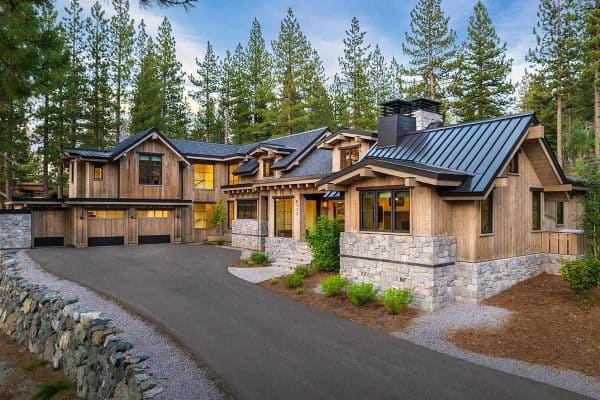


2 comments