
This spectacular rustic mountain retreat was designed by Altius Design Group and built by Malmquist Construction, located in Whitefish, Montana. The owners wanted a place for family and friends to gather, with a community that felt like home and surrounded by the rugged beauty of snow-capped peaks. As avid skiers, they also wished to be close to a ski resort and have outdoor activities that can be enjoyed throughout the year.
Another request was for their home to feel like home instead of a vacation cabin. The project team was able to achieve this request by designing an array of open and airy spaces used for gatherings, a guest suite that has its own wing, a “snug lounge” seating area, and an intimate dining area for when the couple is alone.
DESIGN DETAILS: ARCHITECT Altius Design Group BUILDER Malmquist Construction INTERIOR DESIGN Cooke Interiors Studio

When designing for this home, it was imperative to the owners that their timber-framed dwelling be nestled into the site. The project team collaborated to ensure that the rooms were designed to take advantage of the sweeping views toward Glacier National Park and the Whitefish ski area. They wanted the overall feel to be like a mountain lodge-type home with some modern touches.

When it came to the construction of this home, the owners requested the use of locally sourced materials. The timber-frame structure features beautiful recycled wood doors, barnwood siding, and stonework.


What We Love: This rustic mountain retreat offers its inhabitants a wonderful getaway to enjoy their passion for skiing and outdoor activities. With open and airy living spaces, this home was devised for family gatherings but offers intimate spaces for the owners to enjoy their oasis all on their own. We are especially loving the living room with its soaring ceilings and expansive glazing capturing the beauty of nature.
Tell Us: What are your thoughts on the design of this vacation home? Would this mountain getaway be your idea of the perfect retreat? Let us know in the Comments below!
Note: Be sure to have a look at a couple of other amazing home tours that we have showcased here on One Kindesign in the state of Montana: Hillside Snowcrest: The ultimate modern-rustic ski chalet in Montana and Rustic-modern dwelling nestled in the northern Rocky Mountains.

The interiors focus on Western themes infused with traditional details that are warm and inviting enough to feel homey. Furnishings were selected to be comfortable, with traditional lines mixed with modern elements that are found in the plumbing and light fixtures.



The kitchen features refined finishes that include an abundance of glass to invite the outdoors inside. A neutral color palette reflects clean lines, contemporary touches, and modern light fixtures and appliances.




Above: The light fixture suspended over the staircase was sourced from Arteriors. The designer custom-created the skull wall hanging.













PHOTOGRAPHER Longviews Studios


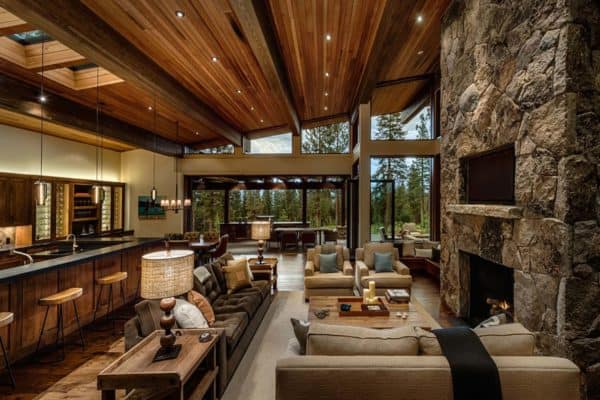
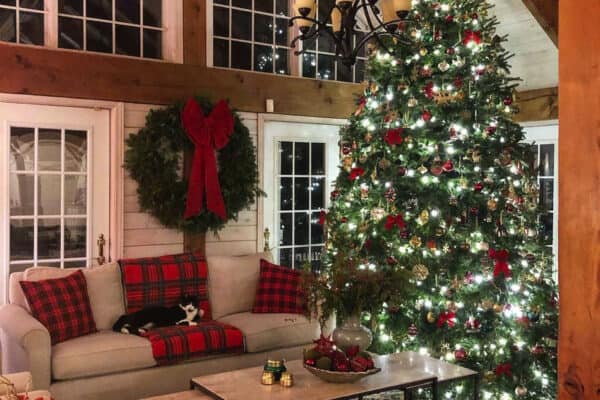
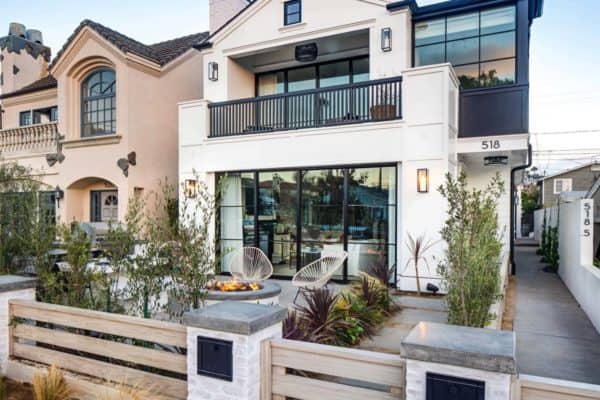
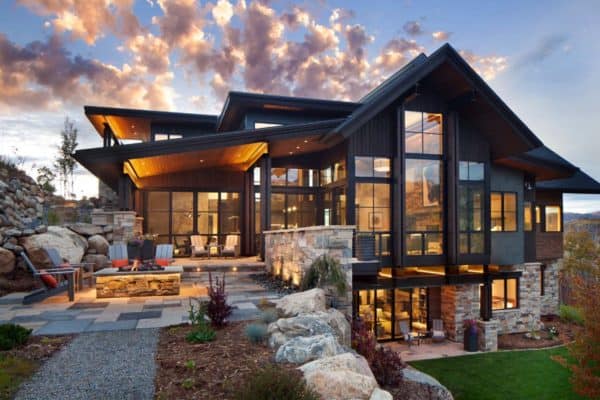
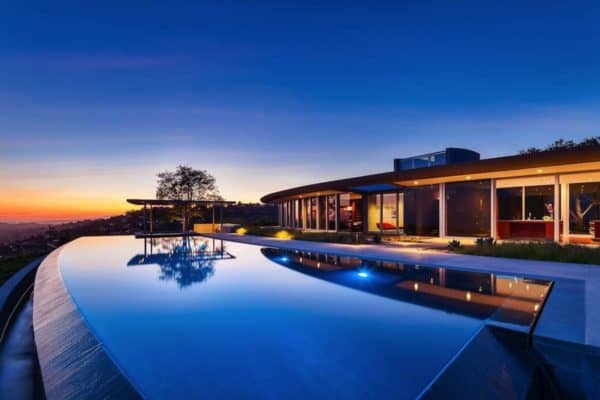

2 comments