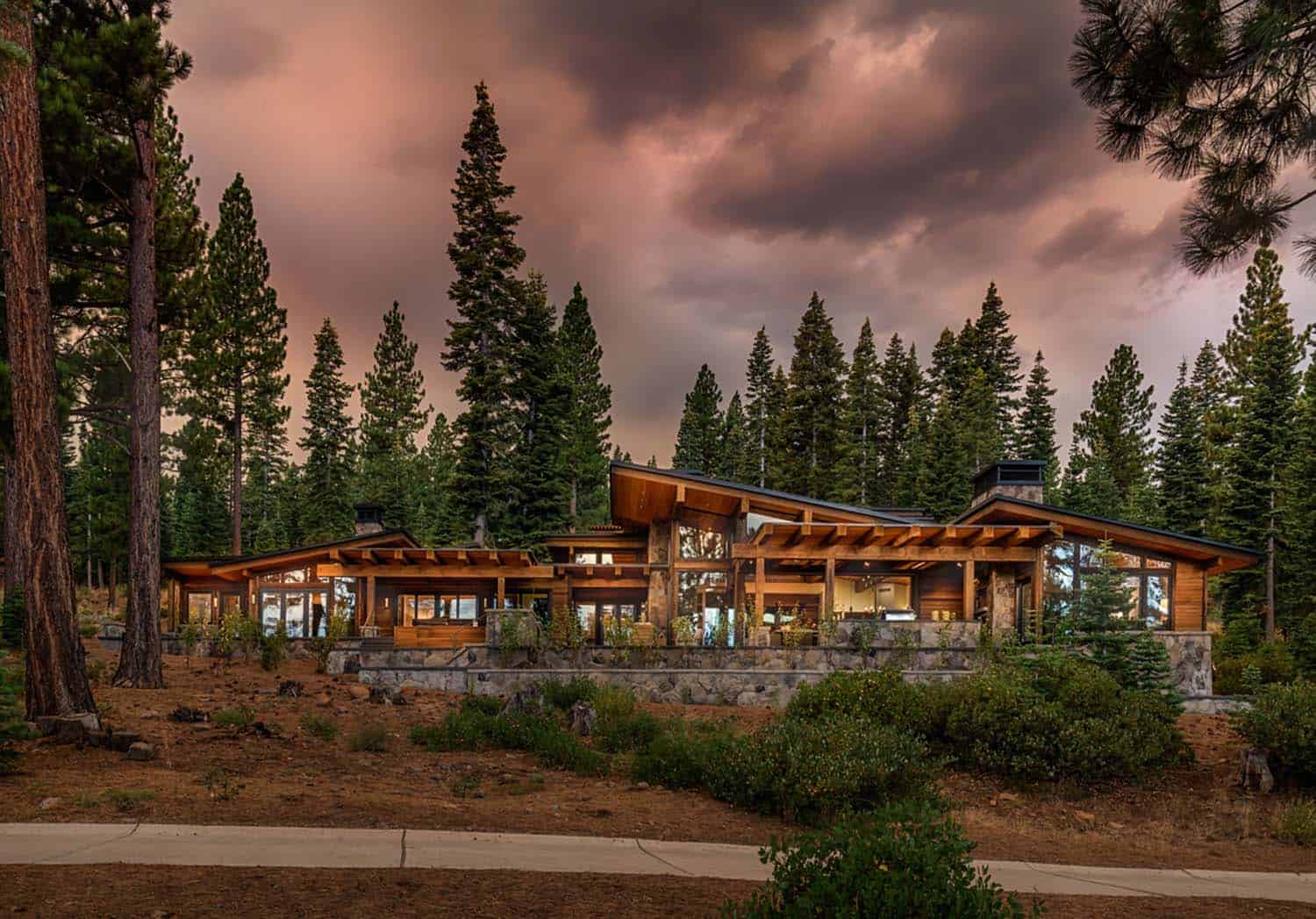
This transitional style mountain home was designed by Ryan Group Architects in collaboration with Sarah Jones Design, located in the community of Martis Camp, Truckee, California. Encompassing 7,466 square feet, this residence boasts five bedrooms and seven and a-half-bathrooms. Nestled on a heavily wooded site is very idyllic for the home’s inhabitants, offering complete privacy. The forest also provides a sense of tranquility, where the architects worked to maximize views through every room in the dwelling.
Project Team: Architect: Ryan Group Architects / Interior Designer: Sarah Jones Design / Builder: Jim Morrison Construction
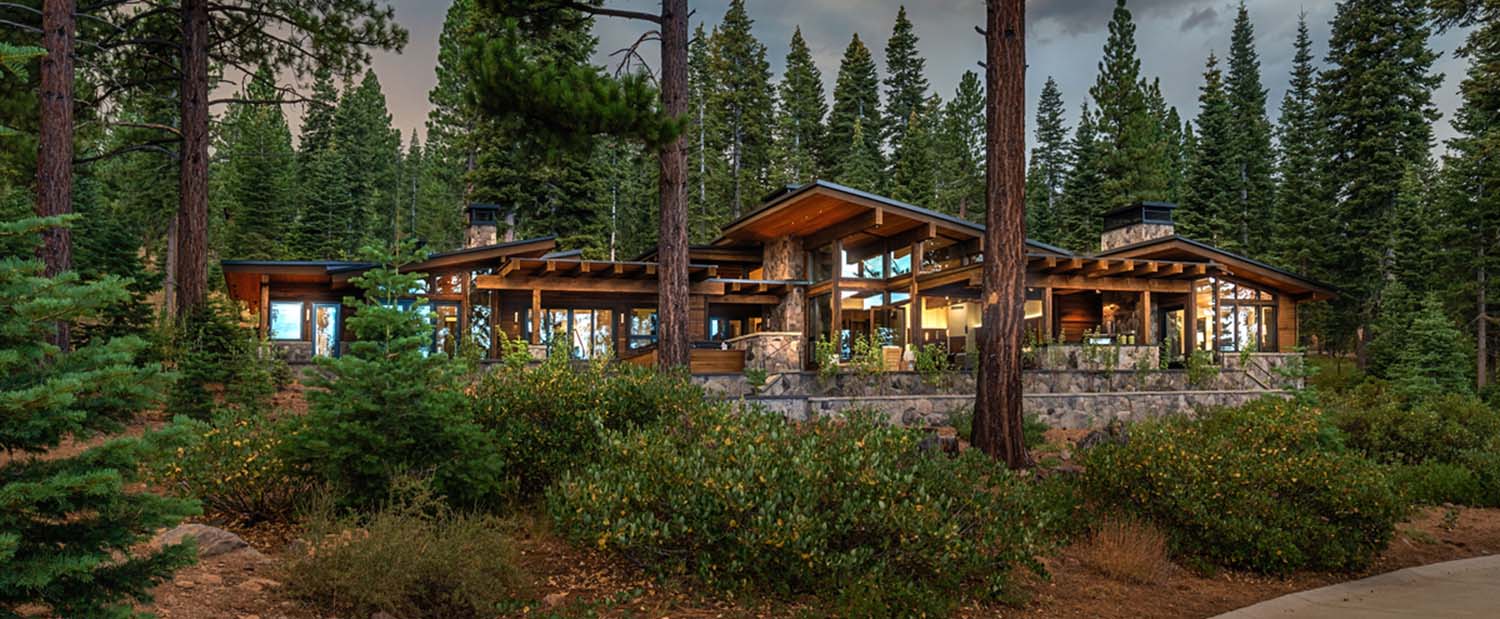
What We Love: This stunning mountain home has plenty of fantastic design features throughout. From the heavy use of wood to the stone accents, the designers picked material elements that would add a sense of warmth. Furnishings and accessories adds personality and character, making this home feel very livable. We are especially loving the expansive windows that frame the woodsy views that surrounds this mountain home… Readers, please share with us your overall thoughts on the design of this home? Are there any details that stand out to you? Tell us in the Comments!
Note: Have a look below for the “Related” tags for more amazing home tours that we have featured here on One Kindesign from the portfolio of the architects of this project, Ryan Group Architects.
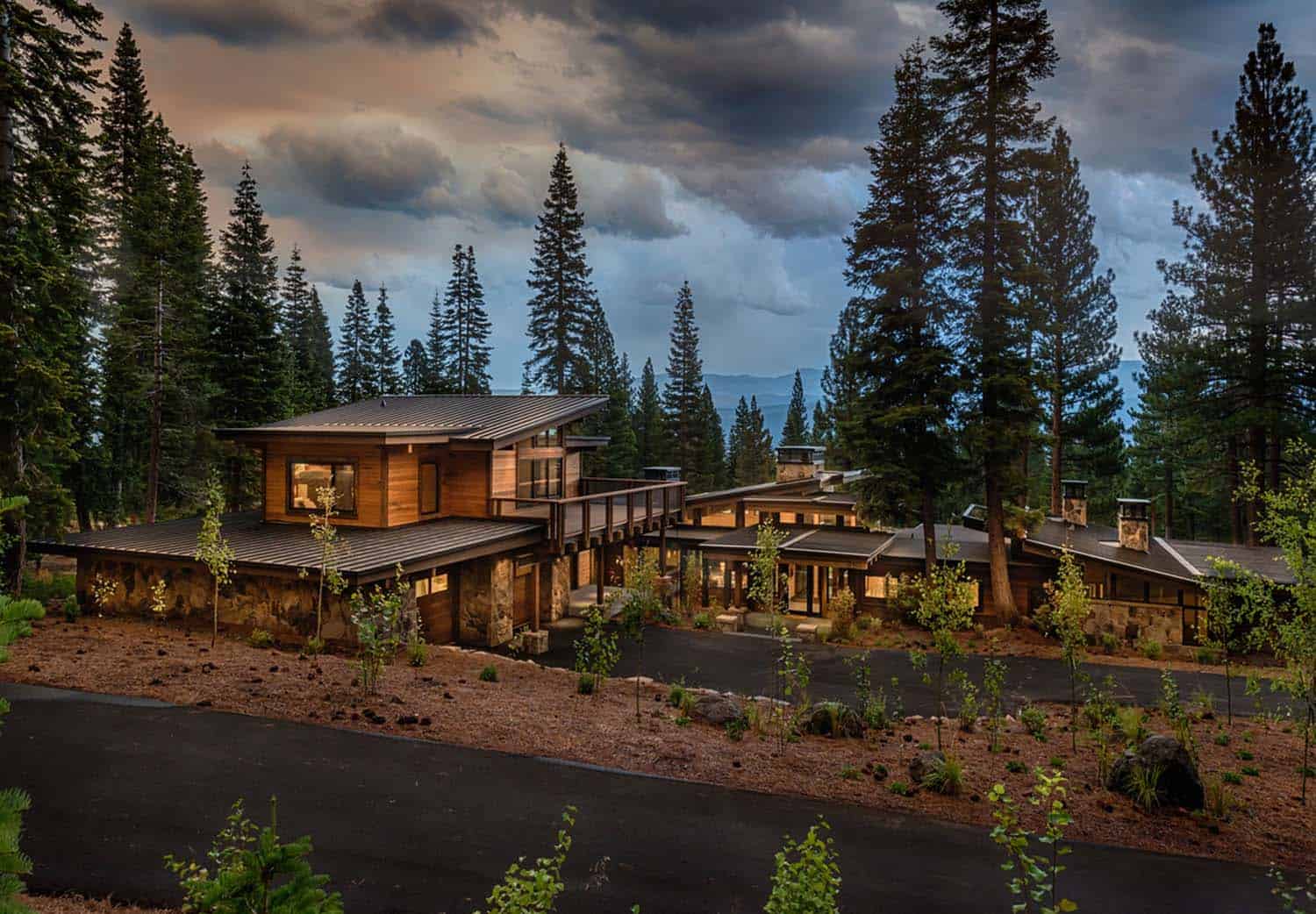
RELATED: Warm modernism takes center stage in Martis Camp retreat
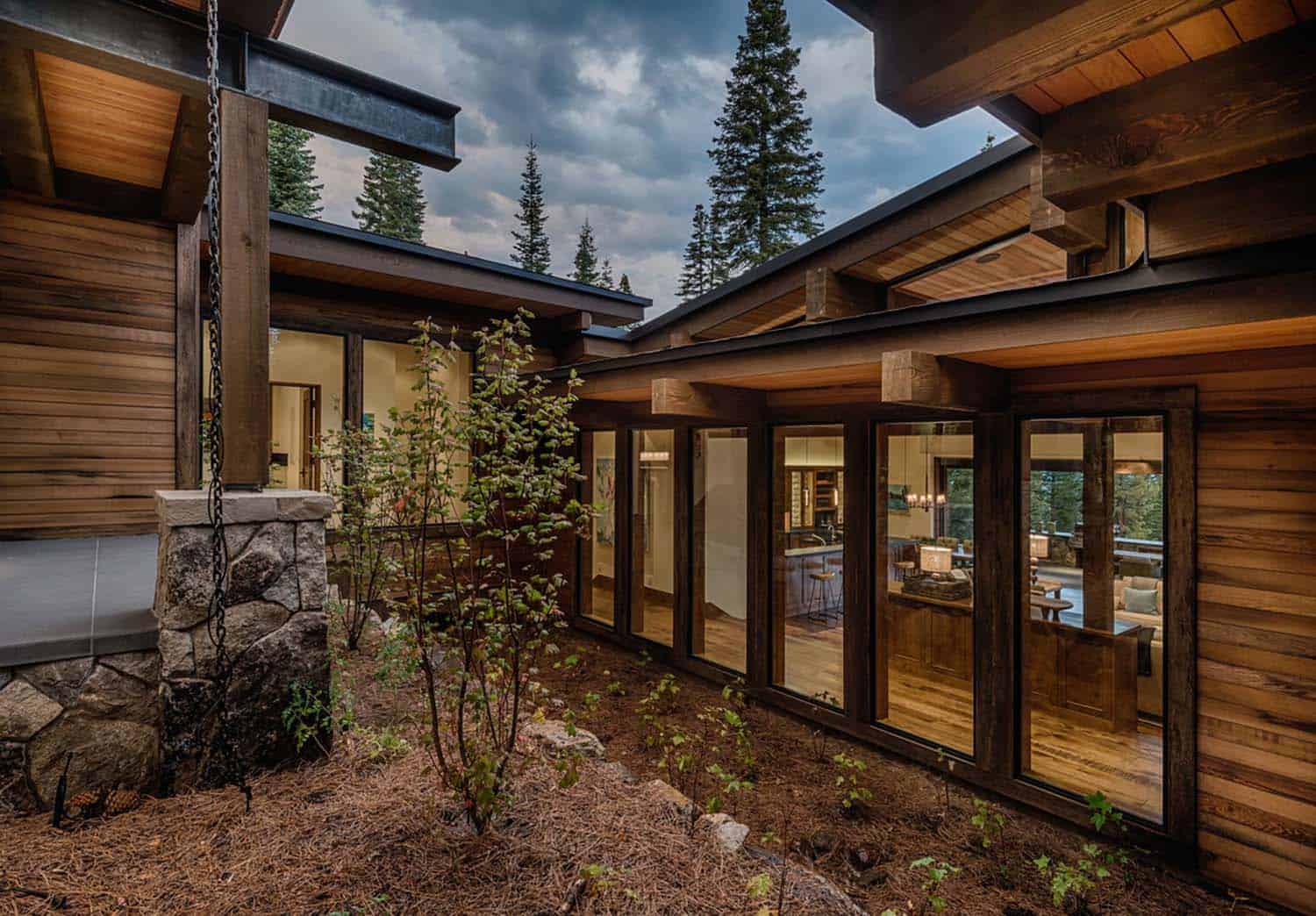
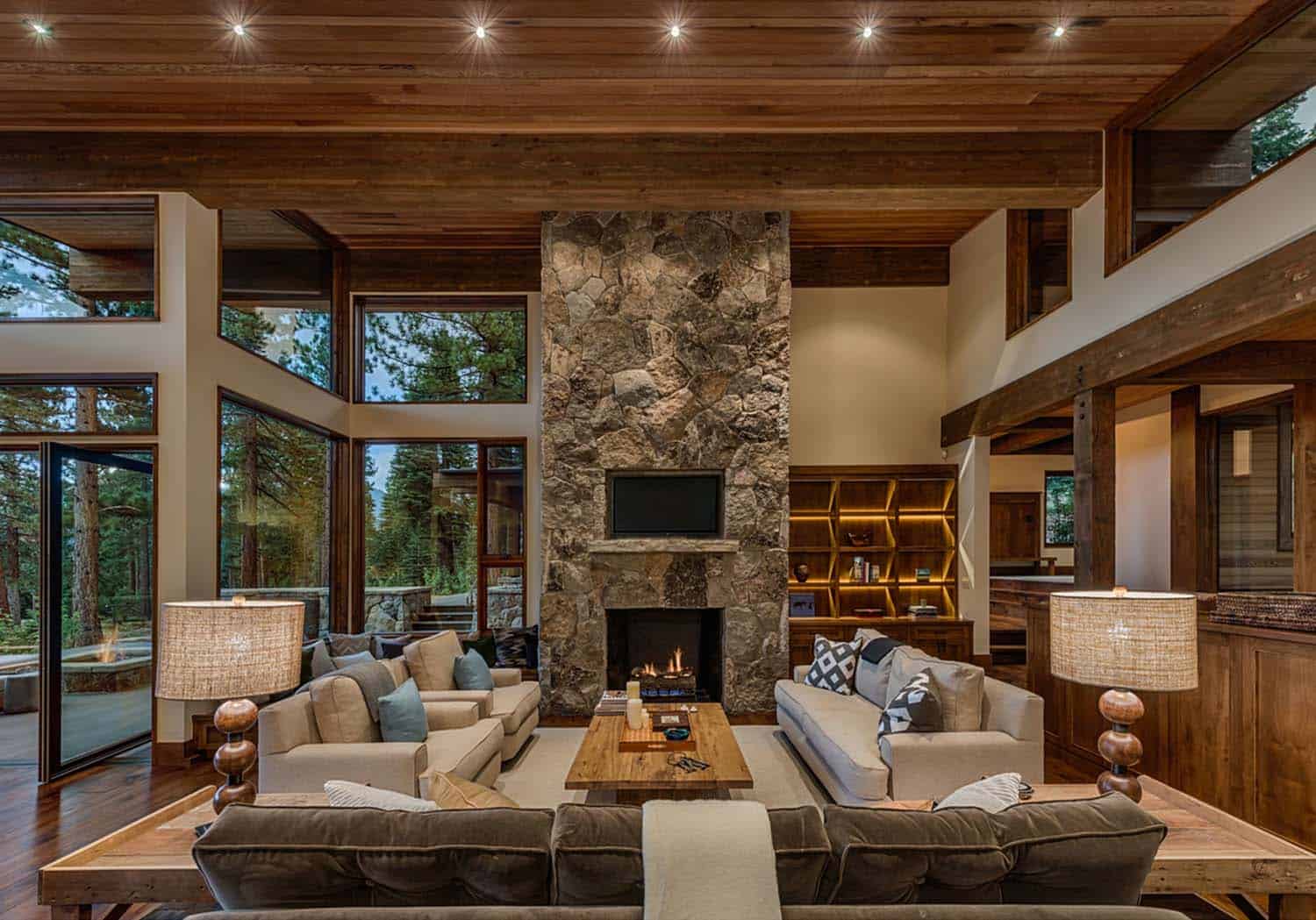
Above: The interiors offer warm and cozy living environments thanks to wooden ceilings and floors as well as a layering of textures. In the living room, further warmth is added thanks to a floor-to-ceiling stone clad fireplace — the focal point of the space. Soaring ceilings helps to add a bright and airy feel, while large windows blurs the lines between indoors and out.

RELATED: Mountain modern home in Martis Camp with indoor-outdoor living
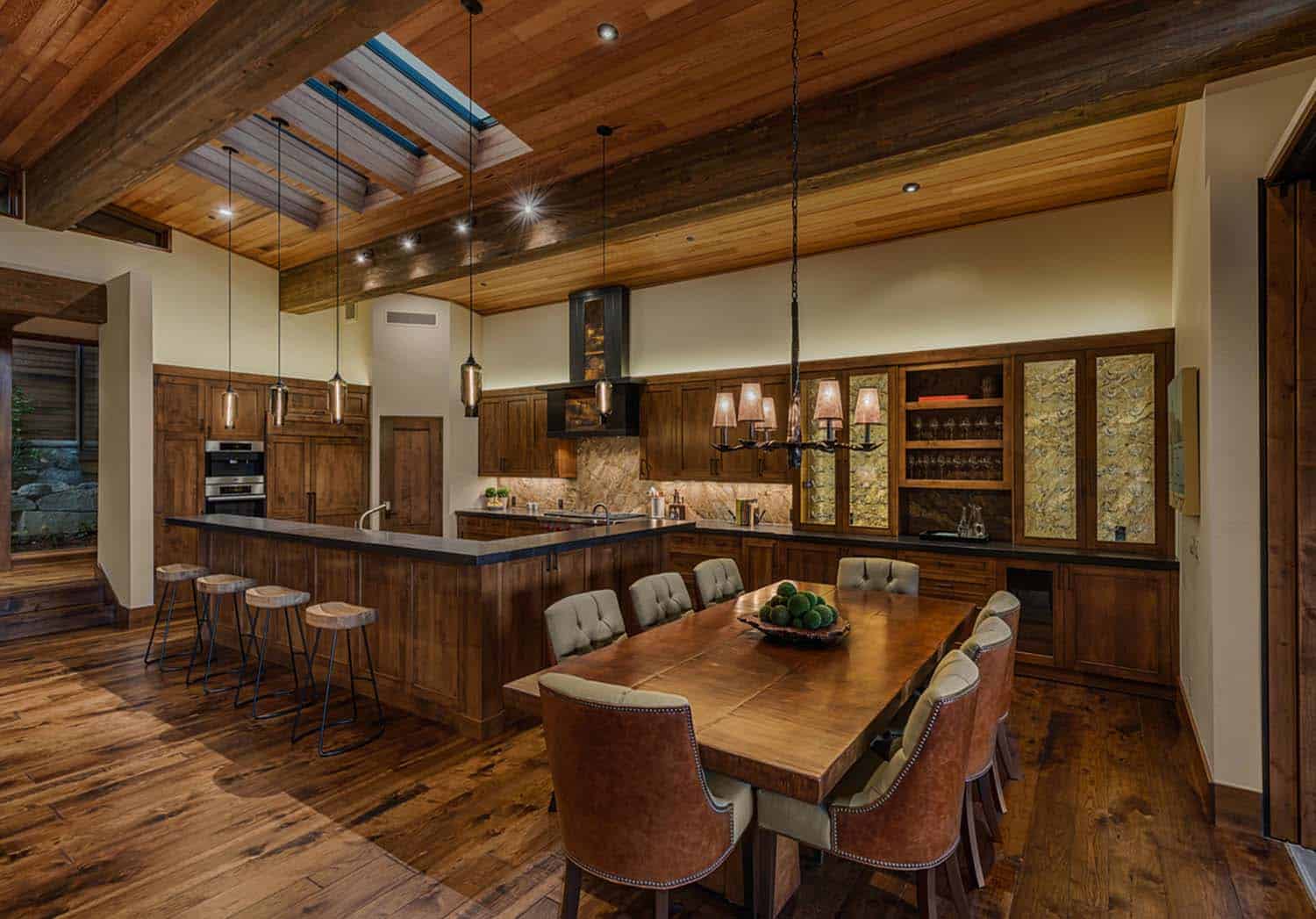
Above: In the kitchen, overhead skylights helps to flood this space with natural light. An open concept kitchen/dining room provides great flow when entertaining guests.

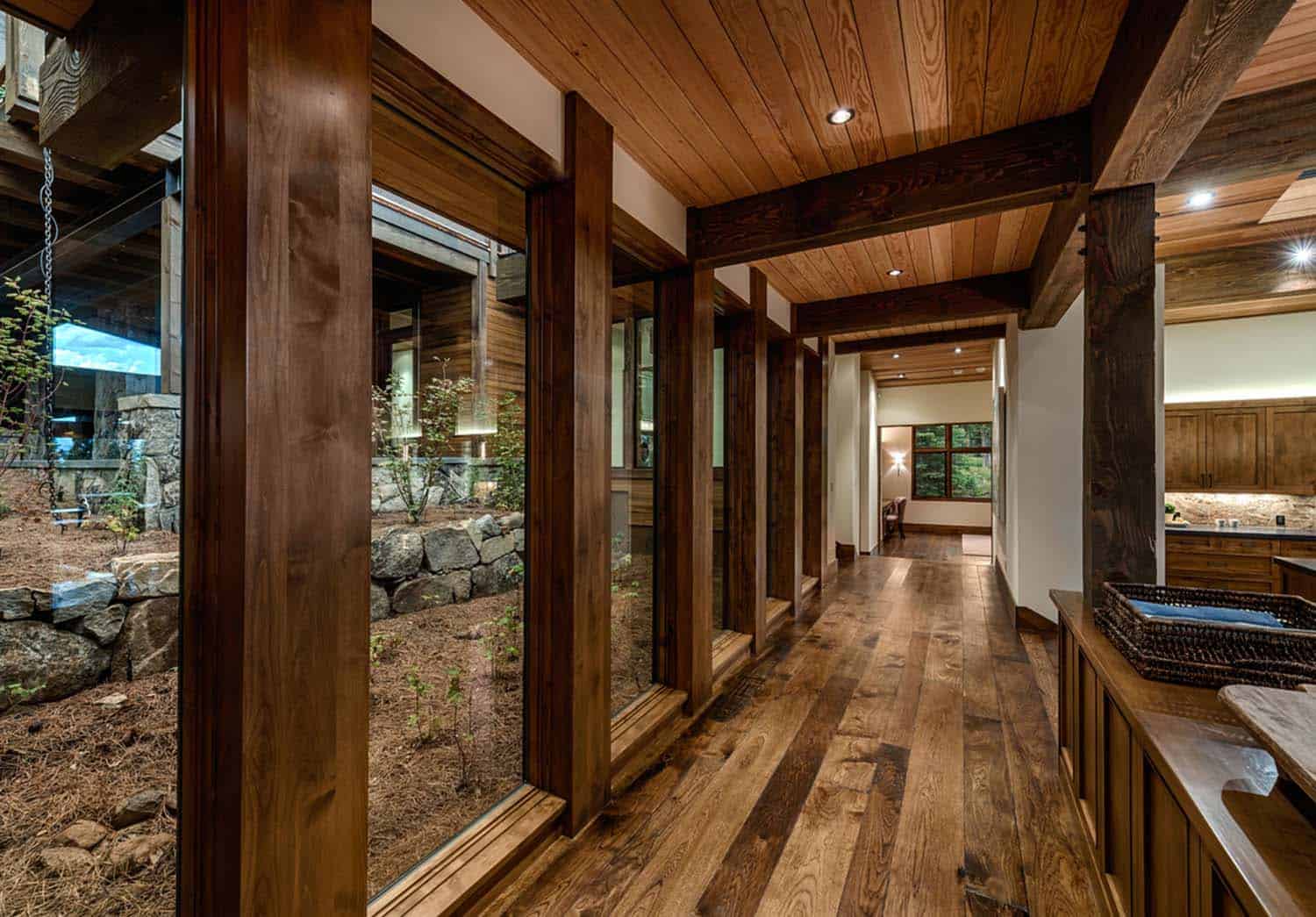
RELATED: Dramatic hillside home with modern yet warm feel in Marin County




RELATED: Stunning rustic mid-century inspired home in the Sierra Nevada Mountains



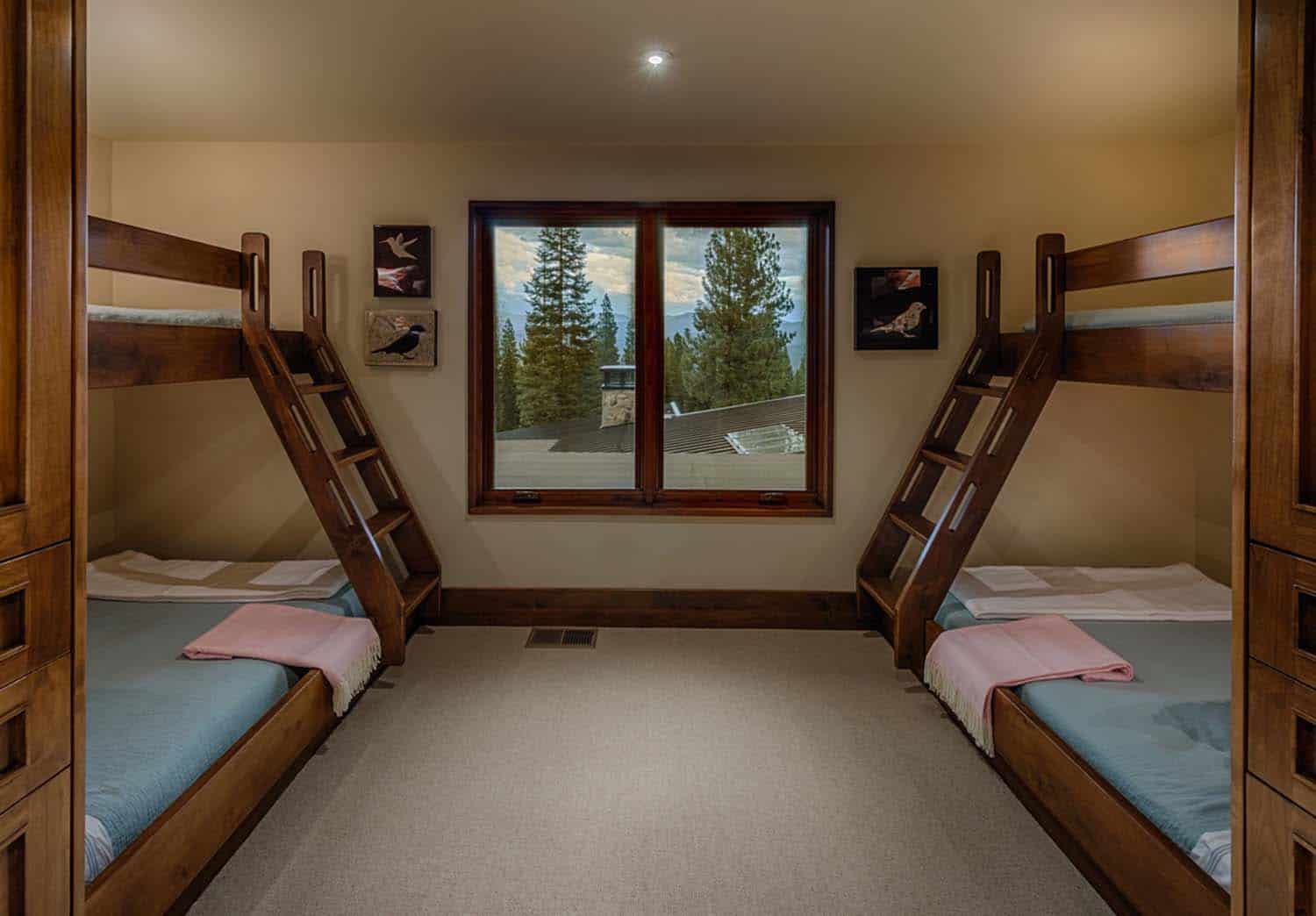

RELATED: Modern home celebrates indoor-outdoor living in Sierra Nevada Mountains

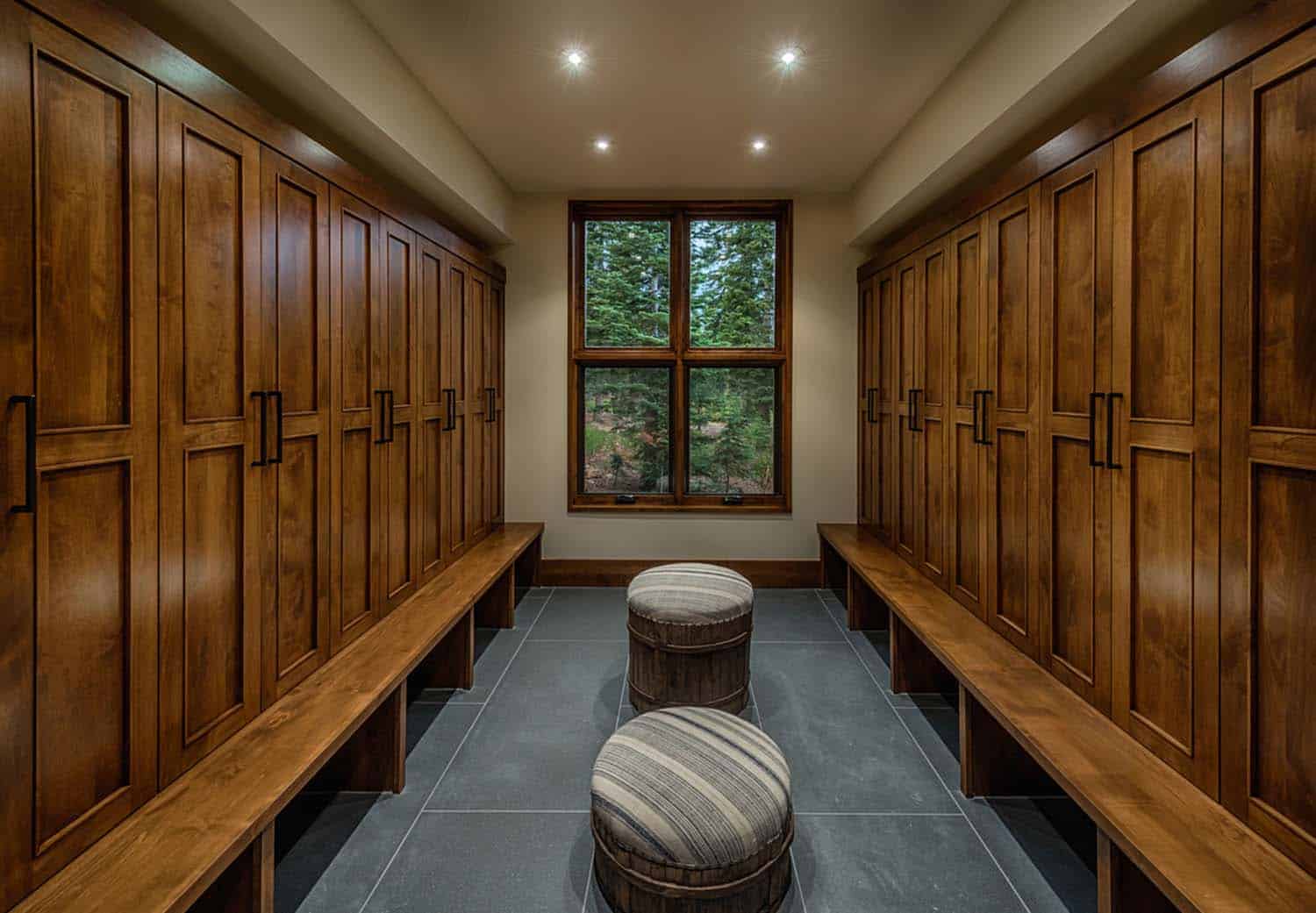





Photos: Vance Fox Photography

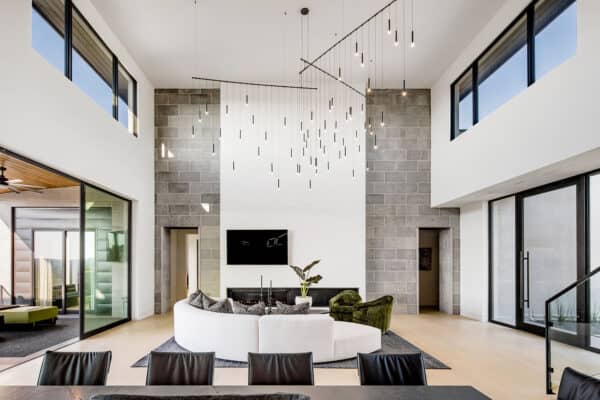
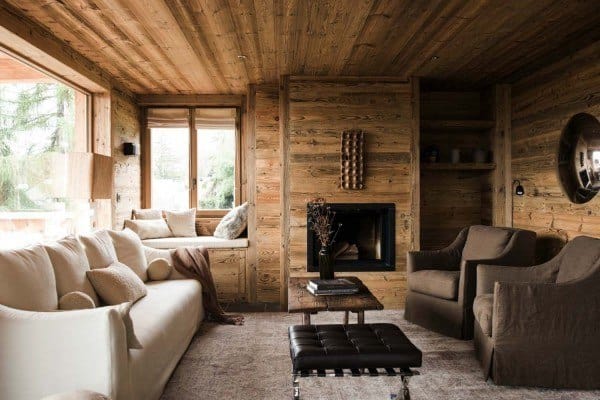
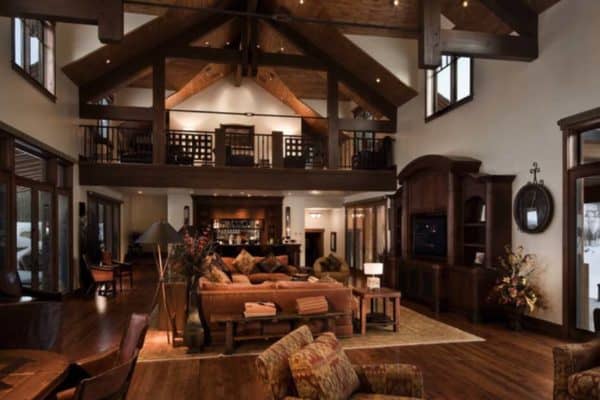
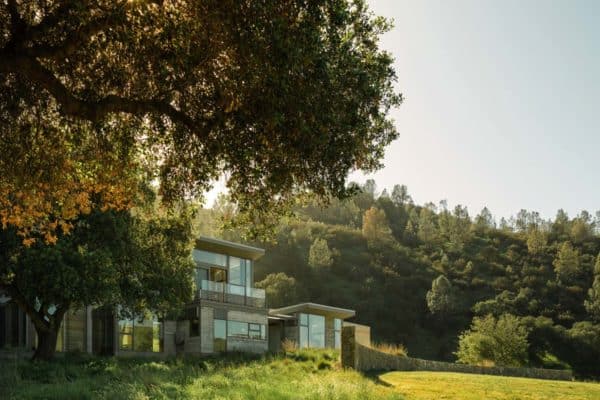
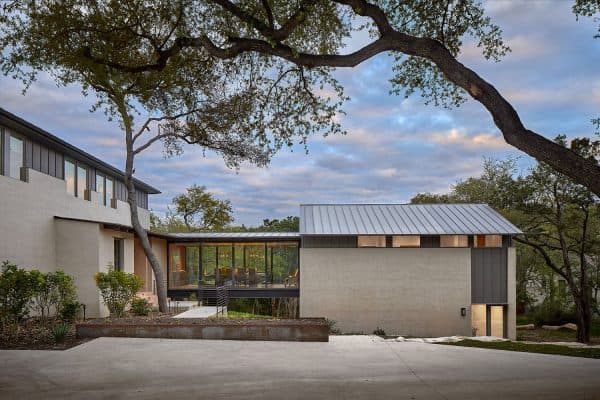

0 comments