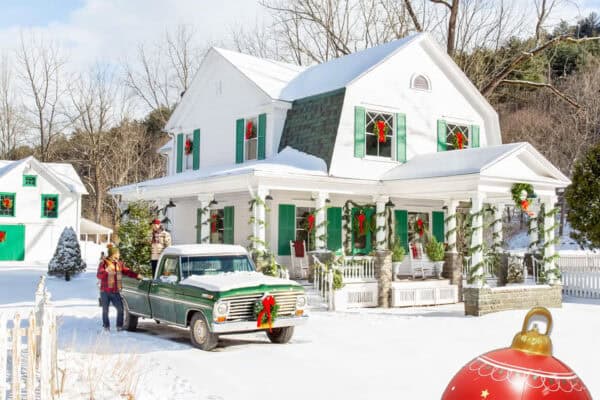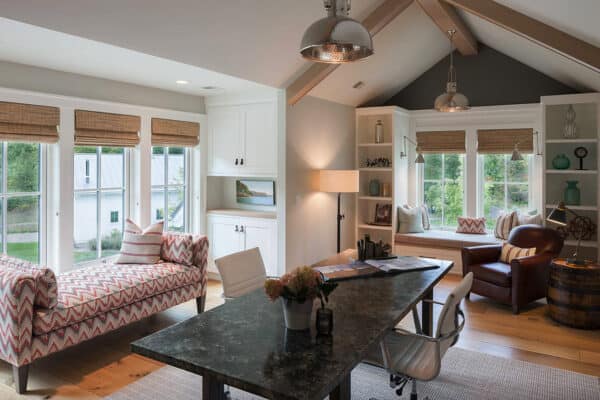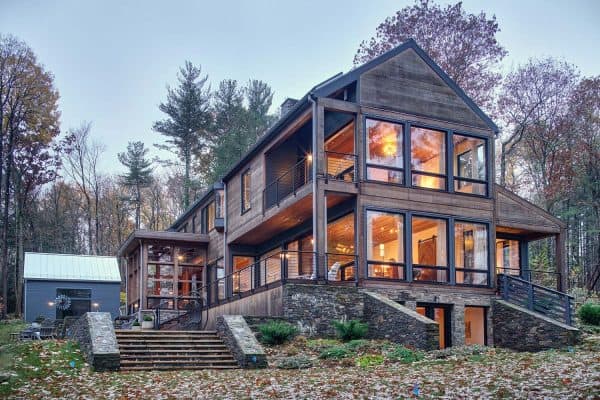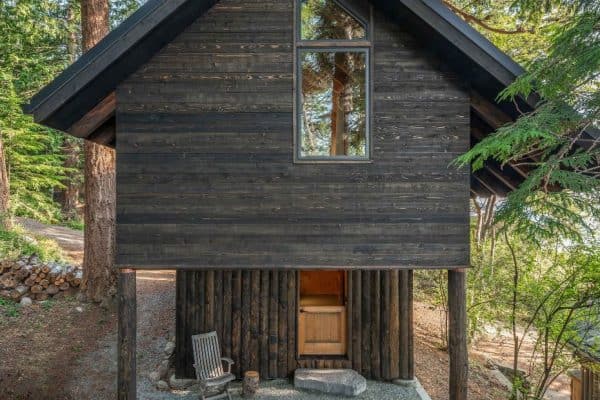
This cozy one room cabin of 640 square feet was designed by Turnbull Griffin Haesloop, nestled on a remote property in Sonoma County, California. This fabulous retreat was designed to appear as a barn when the sliding wooden doors are closed. When the doors slide open, the cabin opens up to both sides of the site.
The single room structure is divided by casework screens that shield the kitchen on one side and a bed inspired by Thomas Jefferson’s bed at Monticello on the other. The dwelling’s exterior cladding is redwood milled from a reclaimed water tank. The roof is rusted steel. The interior walls are re-sawn Douglas fir with concrete floors and a floating sheetrock ceiling.

What We Love: This cozy one room cabin provides the perfect amount of space for shelter while immersing oneself in nature. The architects did a fabulous job of creating a floor plan where spaces are connected yet delineated courtesy of casework screens. We are especially loving the outdoor copper tub with its idyllic views, what a wonderful spot to melt away your stresses!
Tell Us: Would this shelter by your idea of the perfect place to retreat from everyday life? Let us know in the Comments below, we love reading your feedback!
Note: Be sure to have a look below for the “Related” tags for more inspiring home tours that we have featured here on One Kindesign from the portfolio of the architects of this home, Turnbull Griffin Haesloop.

RELATED: A contemporary seaside residence in Stinson Beach, California





RELATED: A sustainable vineyard home in Sonoma Country surrounded by rolling hills




Designed to provide an indoor refuge on a site that celebrates outdoor living, the cabin serves as a welcoming gathering place. In addition to the cabin there is an extensive garden flanked by a bath shed and a sleeping shed, ideal for guests.

RELATED: Net-zero home in Sonoma features indoor-outdoor living and a green roof




Above: On top of the knoll, a copper tub provides sweeping views of Mount Saint Helena.
Photos: David Wakely Photography









0 comments