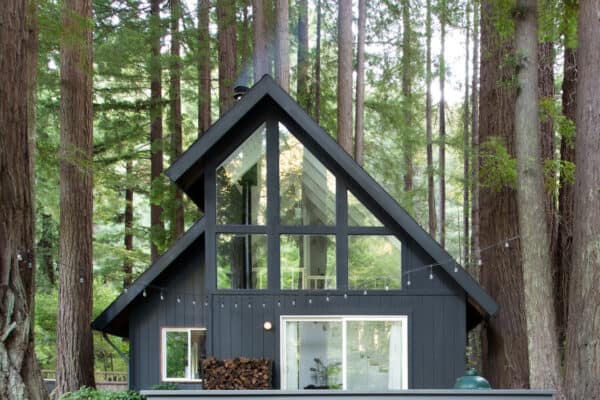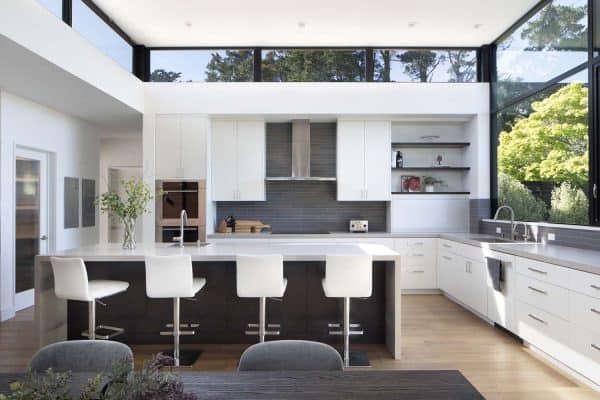
This beautiful contemporary vineyard home was designed by architects Turnbull Griffin Haesloop, located above Cloverdale, a city in Sonoma County, California. The residence, which comes complete with green roof, is nestled on a steep south slope that overlooks the valley below it. The property itself is very ideal, surrounded by mature oak trees and rocky outcroppings; making for a fabulous outdoor environment to take a dip in the pool.
The original home was constructed in the 1970s, a kit log home that really didn’t have a connection to the land. Nor did it capture the magnificent views that the existing swimming pool enjoyed. The architects goal was two-fold: take advantage of what the site has to offer and repurpose the wood from the existing kit log structure to construct a new home; one that would embrace the natural surroundings and maximize the expansive views as well as the south-facing exposure.

The homeowners were committed to sustainable practices in the design of their new home. They asked that their new abode have minimal impact to the site and be low-maintenance. The owner’s had fond memories of growing up with screened porches throughout their childhood homes. This led to a design plan of integrating screened-in living spaces as an essential part of the structure. The outdoor screened-in porch became part of the home’s main living areas and plays double-duty as an entryway into the guest bedrooms. This helped to reduce the need for circulation and the overall footprint of the interiors. Most important to the overall sustainable efforts was the milling down of all of the interior/exterior wood paneling, trim and decking of the original kit house logs.

What We Love: This contemporary vineyard home features spacious interiors and great luminosity to lift your spirits. An open concept layout between the living, kitchen and dining areas helps keep the main living spaces well connected… and enjoys fabulous views through expansive walls of glass. The vistas soak in the surrounding rolling vineyards, verdant greenery and mature oak trees that dot the landscape. This would make for an amazing retirement home to enjoy with visiting guests to your hearts content… what do you think?
Have a look through the “related” articles below for some more inspiring house tours from the architects of Turnbull Griffin Haesloop.

RELATED: Net-zero home in Sonoma features indoor-outdoor living and a green roof



RELATED: Hupomone Ranch: LEED Platinum house in Sonoma County



RELATED: Sebastopol Residence opens towards a forested landscape



RELATED: A contemporary seaside residence in Stinson Beach, California

Photos: Matthew Millman







1 comment