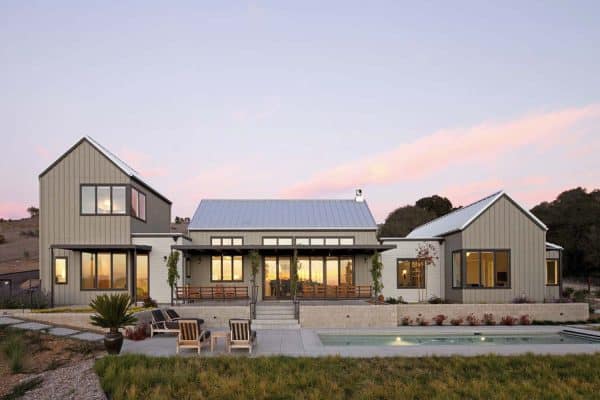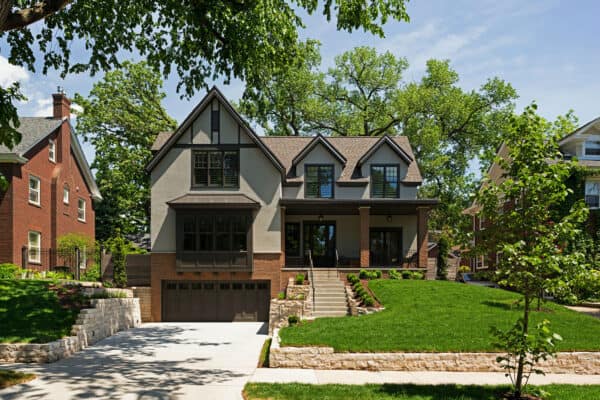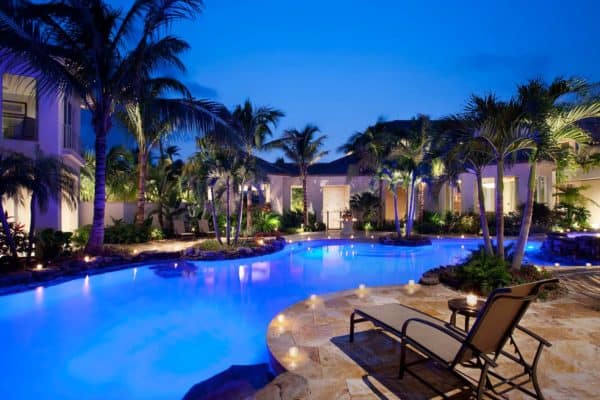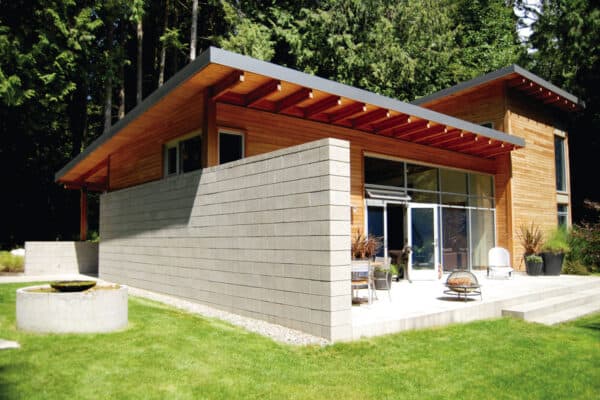
Elizabeth Herrmann architecture + design is responsible for the creation of this elegant farmhouse nestled on a rural hillside property in Fayston, a town in Washington County, Vermont. The site features fern-carpeted woods and mesmerizing views of the Green Mountains.
For the design, the owners envisioned their home to be enveloped with nature. A place where they could relax with family and friends—this home would be beautiful with elegant, clean lines, yet rugged enough to withstand kids’ play and exploration. The design of this home and its surrounding landscape was needed to be low-maintenance and unfussy.
Project Team: Architects: Elizabeth Herrmann Architecture + Design | Builder: Red House Building

The architects devised elemental architectural forms, set amidst a lightly edited landscape. Sited at the edge of the forest, this home could connect with the varied terrain, long views and dense woods. Blending with the landscape, this home offers a subdued, low-profiled entry and bedroom suite positioned near the woods. On the downhill side of the property, views and natural light are offered on all three levels.

Inspired by the variability of the land and forest, the architects employed shifting geometry to give the house a dynamic, natural feel. Living spaces are practical and functional, designed to create rich visual interest and unique, dramatic perspectives from each room.

What We Love: This elegant farmhouse offers its inhabitants a minimally designed home that focuses on the beauty of nature that surrounds it. Low-maintenance materials and design creates a simple lifestyle for family living, while a spacious layout and indoor-outdoor connection makes entertaining a breeze. We are especially loving the contrast of the dark exterior facade against the backdrop of green.
Tell Us: What do you think of the overall design style of this home? Do you think it fits into the context of its environment? Let us know in the Comments!
Note: Take a look at a couple of our favorite farmhouse style home tours that we have featured here on One Kindesign: Absolutely stunning modern farmhouse-inspired residence in Idaho and Step inside a gorgeous North Carolina modern farmhouse of our dreams.




The palette is inspired by this home’s natural environment — a mix of textures that highlights the natural beauty and irregular imperfections of wood, handmade tile, blackened steel, concrete, and stone.







At the heart of this dwelling, an offset steel staircase that connects all three levels. “The rod balusters play on the beauty of imperfection—the irregular rail spacing evokes serene, gentle movement,” states the architects.



















Photos: Lindsay Selin Photography







1 comment