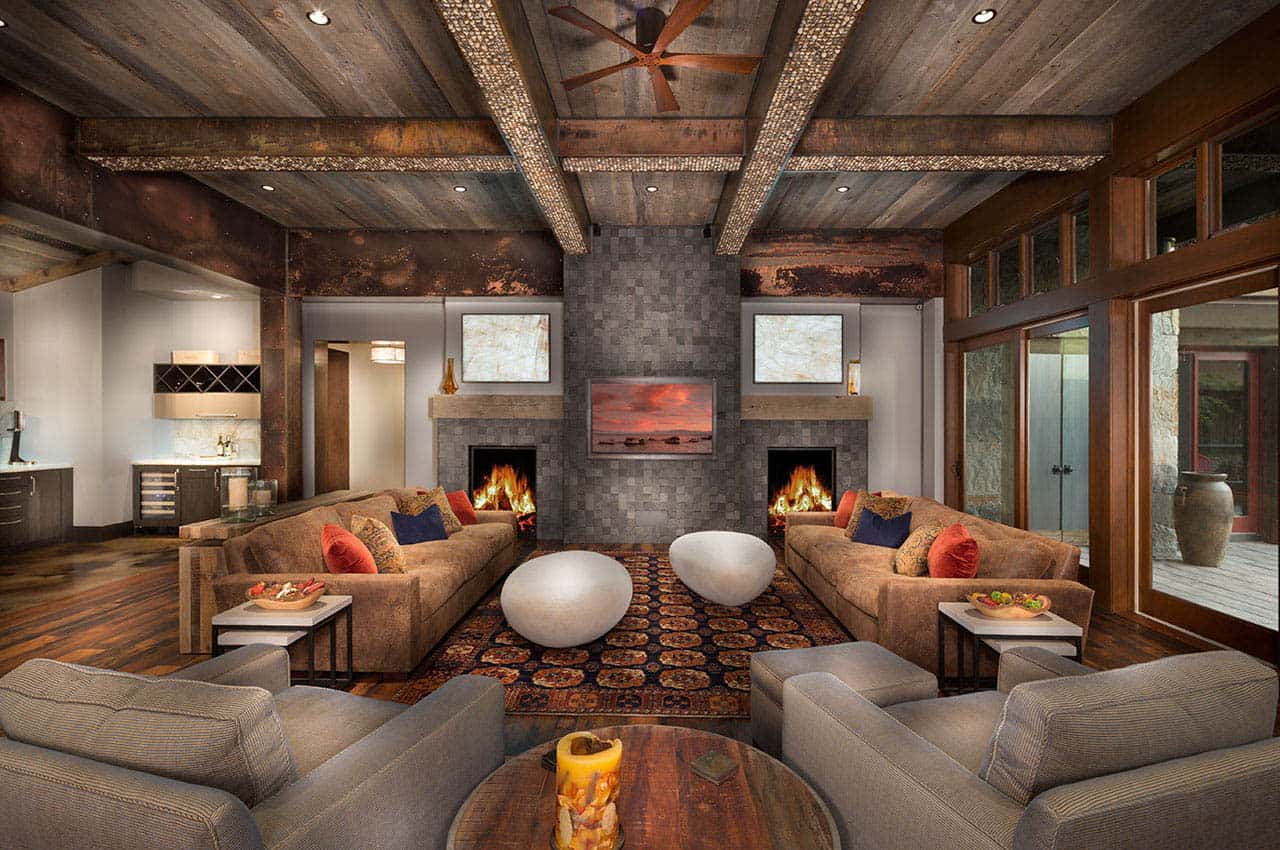
Aspen Leaf Interiors designed this stunning rustic ranch house for a family that frequently entertains large groups, located in Reno, Nevada. The large kitchen is used as the main gathering space, featuring two islands that are loaded with functional work stations. An open great room boasts double fireplaces, face to face sofas, and a walk-up bar with backlit countertops and suspended cabinetry.
The objective of this design was to create a rustic contemporary ranch-style home that took full advantage of the architectural features, expansive view of the Sierra Mountains, and allowed for separate spaces for work and play to host a large combined family and frequent guests.

From the pivoting front door, guests experience the expansive main living space filled with warm earth tones, natural materials, and clean lines. The dynamic symmetry of the main living space gives a sense of balance to this asymmetrical room through the innovative usage of the gabion on the interior beams and accent walls.

Resolving the ceiling design was imperative to the success of the great room, which features challenging rooflines and pitches. The architects achieved the desired effect by using symmetry around the fireplace, two fireboxes and two backlit onyx wall panel accents on the clad face of geometric basalt tiles.
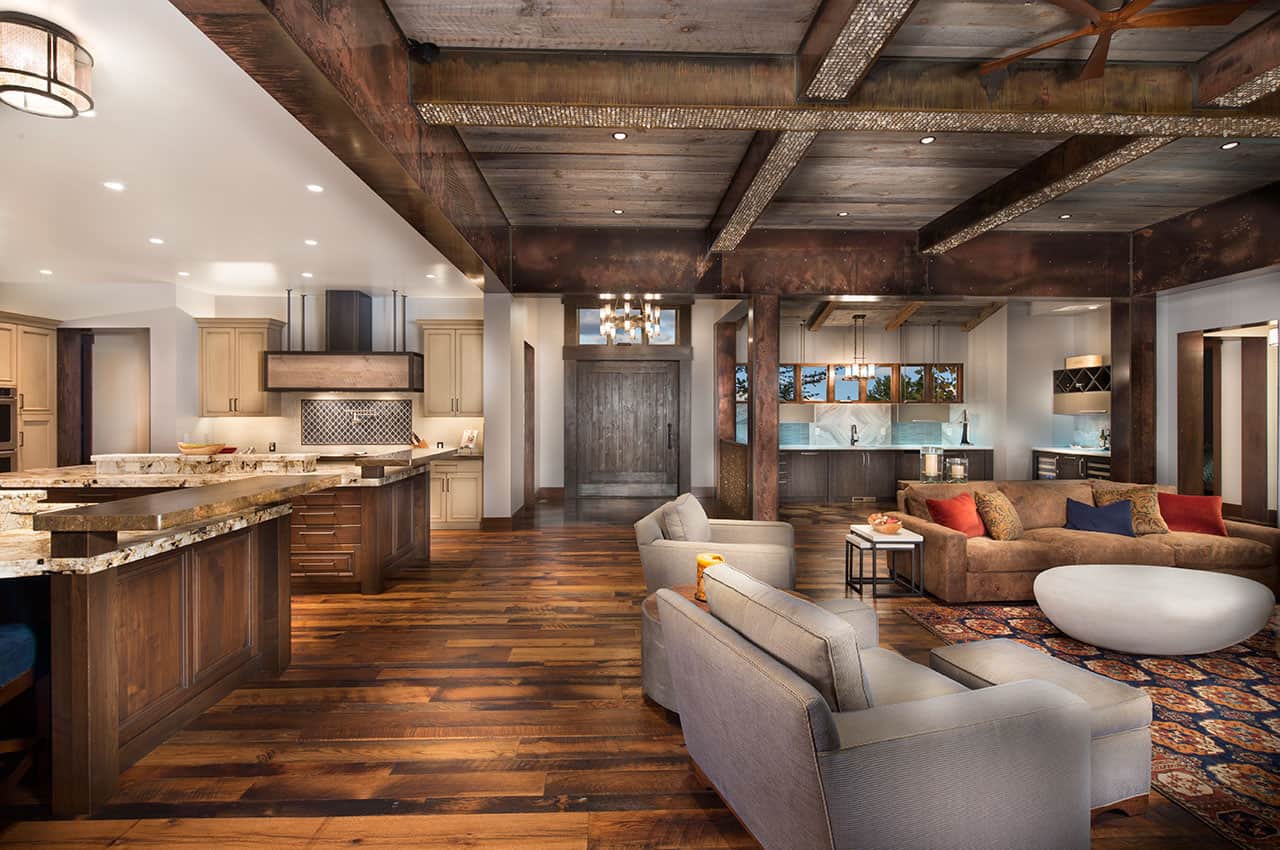
The steelwork throughout is exceptional. Steel beams with a rust finish house multi-color pebbles to make up gabion beams, and each is lit internally with LED lighting for ambiance. A gabion wall dividing the bar and entry balances the weight of the beams and connects the reclaimed wood floors and ceilings.
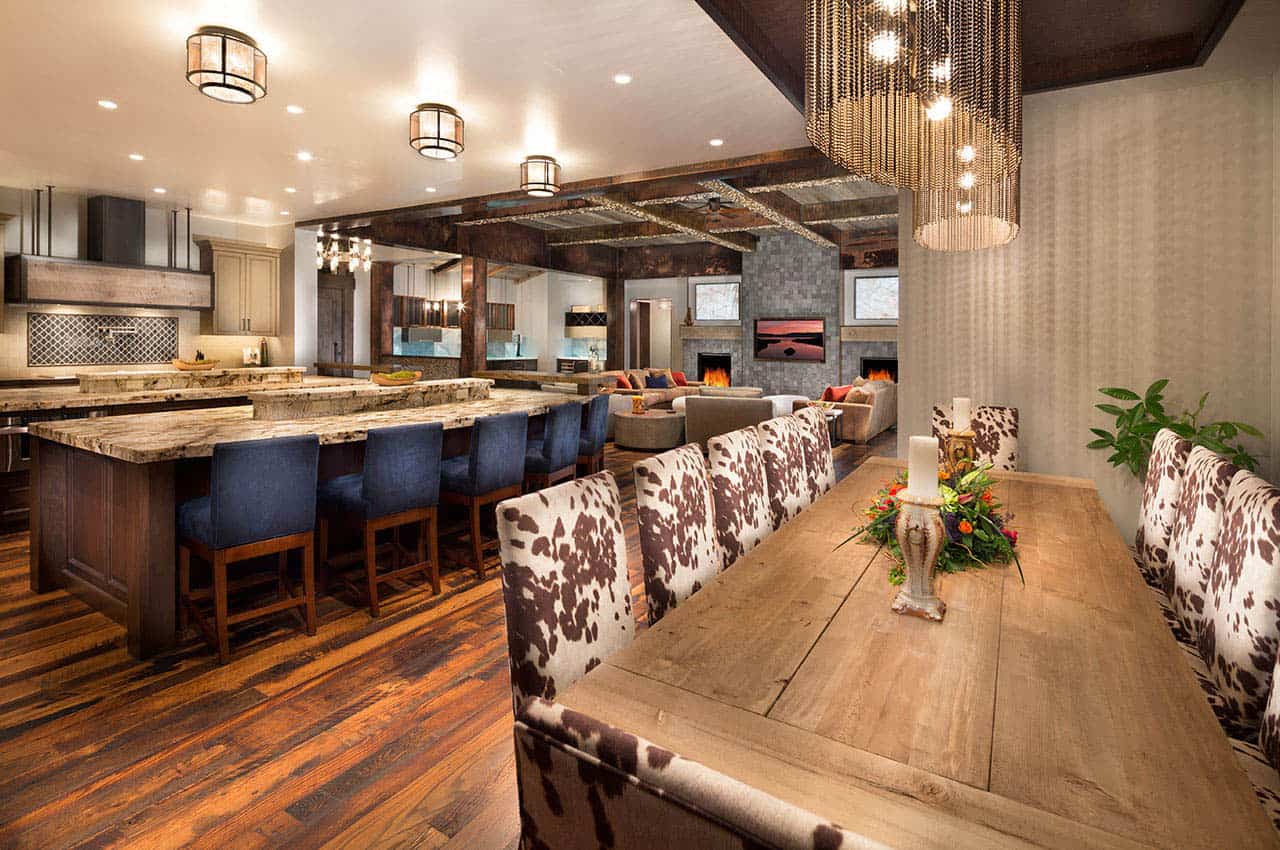
A large paver patio and outdoor kitchen in the backyard are situated to catch the magnificent sunsets. Basalt, steel, reclaimed wood, onyx, pebble tile, Quartzite slab, marble, granite slab, poured concrete, Neolith, porcelain tile, mosaic accent tile, limestone, penny round tile, walnut and cherry cabinets all combine beautifully in this unique rustic ranch house.

What We Love: This rustic ranch house offers a spacious and comfortable environment for family living and entertaining. We are loving all the rustic details, adding an incredibly inviting warmth to this home. The ceiling beams in the great room create a striking statement, as do the other unique material elements that the designers selected for this fascinating dwelling.
Tell Us: What do you think of the overall design of this home? Is this home was yours, are there any details that you would have done differently? Please share your thoughts in the Comments below!
Note: Have a look at a couple of other home tours that we have featured here on One Kindesign from the fabulous portfolio of Aspen Leaf Interiors: Mountain modern ski retreat with breathtaking views in Lake Tahoe and Spanish Colonial style estate in California with warm and inviting interiors.












Photos: Tom Zikas


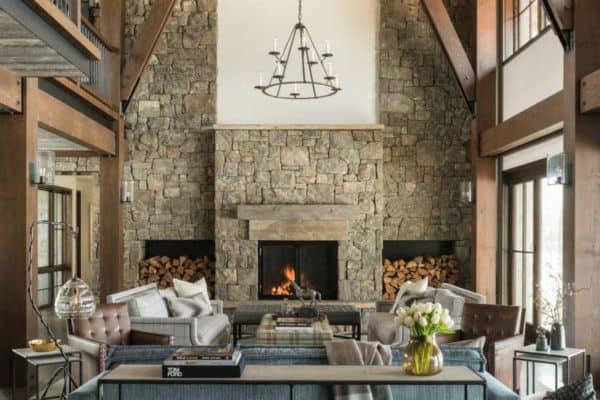
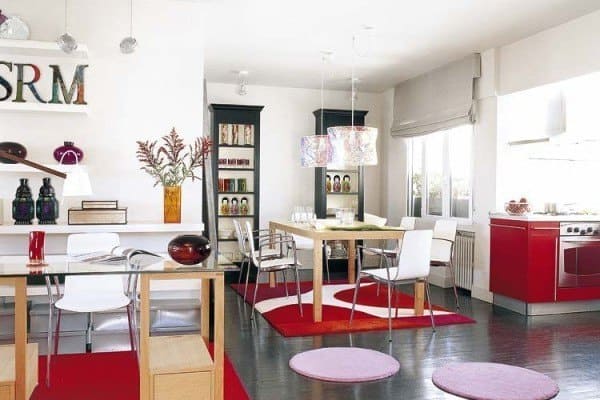

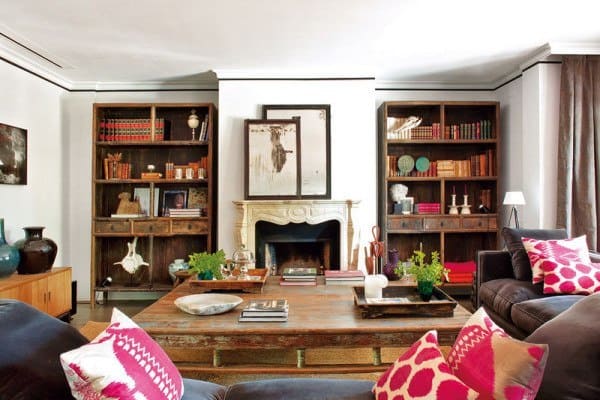


0 comments