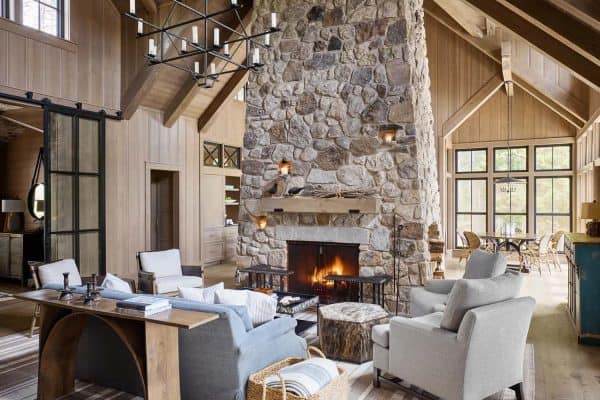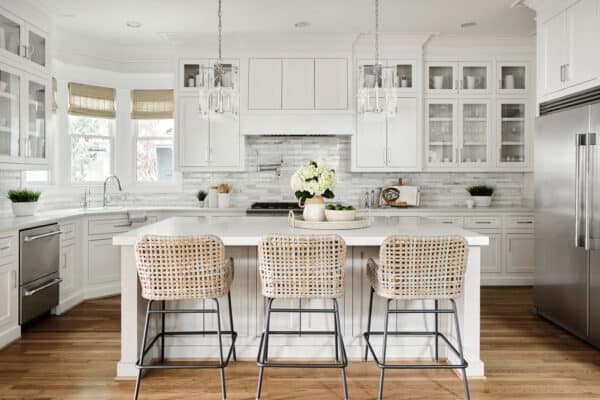
This mountain modern, lodge-like ski-in/ski-out getaway was custom designed by architect Lezley Barclay along with Aspen Leaf Interiors, located in Lake Tahoe, California. The residence is comfortably nested in a custom homesite in the exclusive Martis 25 subdivision of Mountainside at Northstar. This spectacular luxury retreat is comprised of a sumptuous 7,910 square feet of living space.
The home showcases six en-suite bedrooms plus an attached 800 square foot warming hut, which provides convenient direct access to the ski slopes with a semi-private ski lift. The warming hut is a self-contained space and the heart of the home. The hut was built to be 12 feet below grade, low enough to ski in and out the backdoor of the hut and right on to the ski slopes.

The home was designed to maximize views from Castle Peak and beyond to the Carson Range. Interior and exterior walls have been insulated for sound and heat. A hot-rolled steel fireplace adds to the ambiance of the great room, but what really steals the show is the panoramic views over the rugged mountainous landscape.

What We Love: This mountain modern retreat offers amazing views throughout the home over the Sierra Mountains from almost every room. The modern furnishings and fixtures are infused with warmth through the use of wood flooring and ceilings. Our favorite space is the warming hut, we love how it provides a cozy space for hanging out before and after the ski slopes.
Readers, please share with us any design features that you love about this home. Anything you don’t like?

RELATED: Spectacular mountain modern family home in Martis Camp



RELATED: Fabulous mountain modern retreat in the High Sierras


Above: The pullman-like bunk room provides a comfortable napping and overnight sleeping area for tired children. This area can be curtained off from the main living area for privacy.

Above: A family room/games room was designed to offer additional space for a pool table. The room offers walls of sliding glass doors that opens the space out to a deck.

Above: The warming hut features rust-toned stained radiant-heated concrete flooring that is very durable for ski boot traffic. A board-formed concrete, gas-fueled fireplace (this is two of seven in total throughout the home) provides a pleasant warmth and ambiance to the space. The dual-sided fireplace provides a cozy outdoor spot to hang out during the summer months.
The curved walnut countertop serves as both a bar area and as a kitchenette. The warming hut is connected to the main house via a hallway, which is the home’s only hallway. The architect does not like to waste space on hallways, with preference to open design.

Above: The wet bar leads to a wine cellar that is integrated into the mountainside for natural climate control. The countertops are honed black granite.

RELATED: Mountain modern home perfect for entertaining in Martis Camp

Above: The entire home is clad in Western Red Cedar. The warming hut can be seen extending out from the home above. The warming hut can be locked off and accessed separately from the main house so that friends and family can utilize this space when they come to ski.


Photos: Vance Fox/ Courtesy of Aspen Leaf Interiors







1 comment