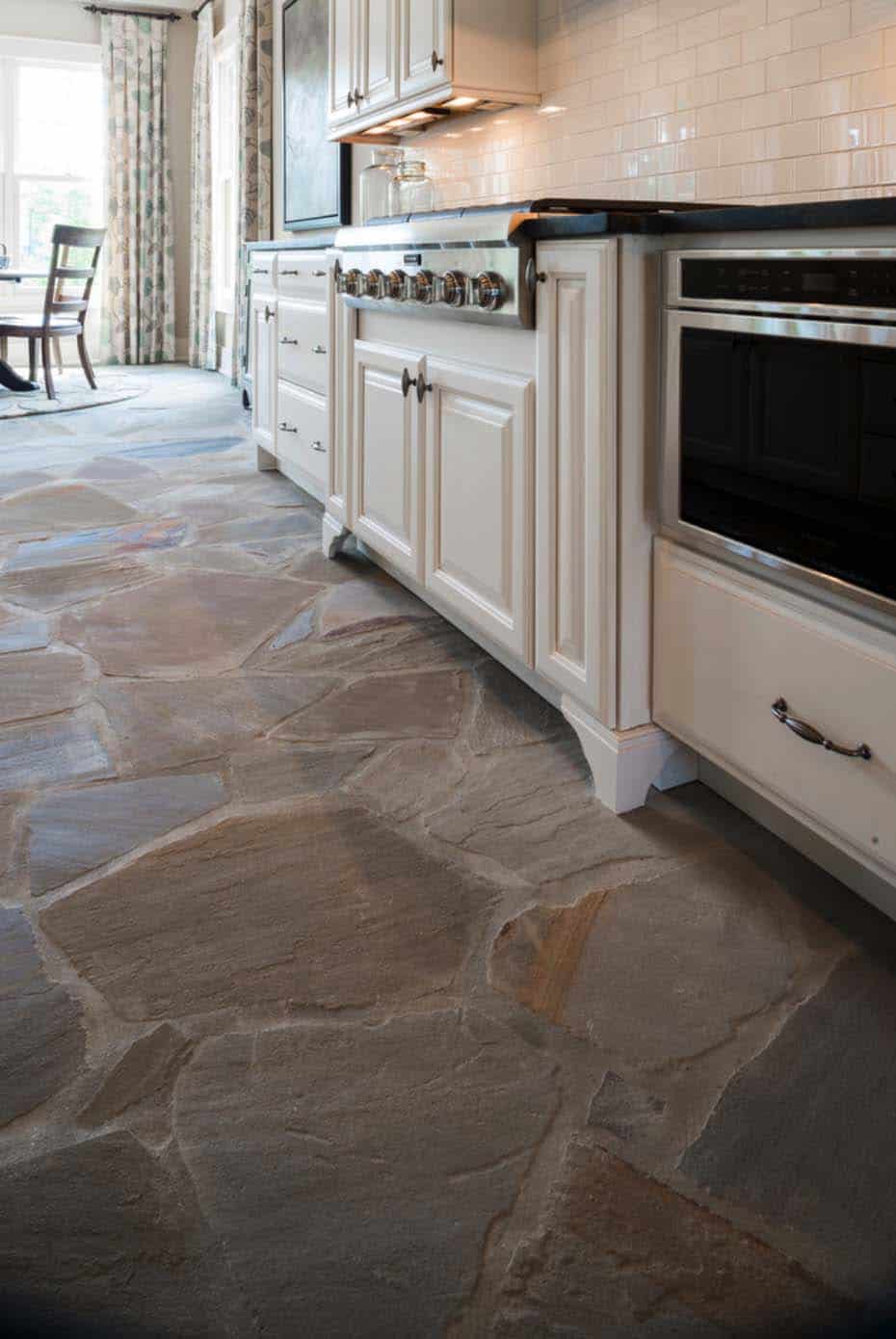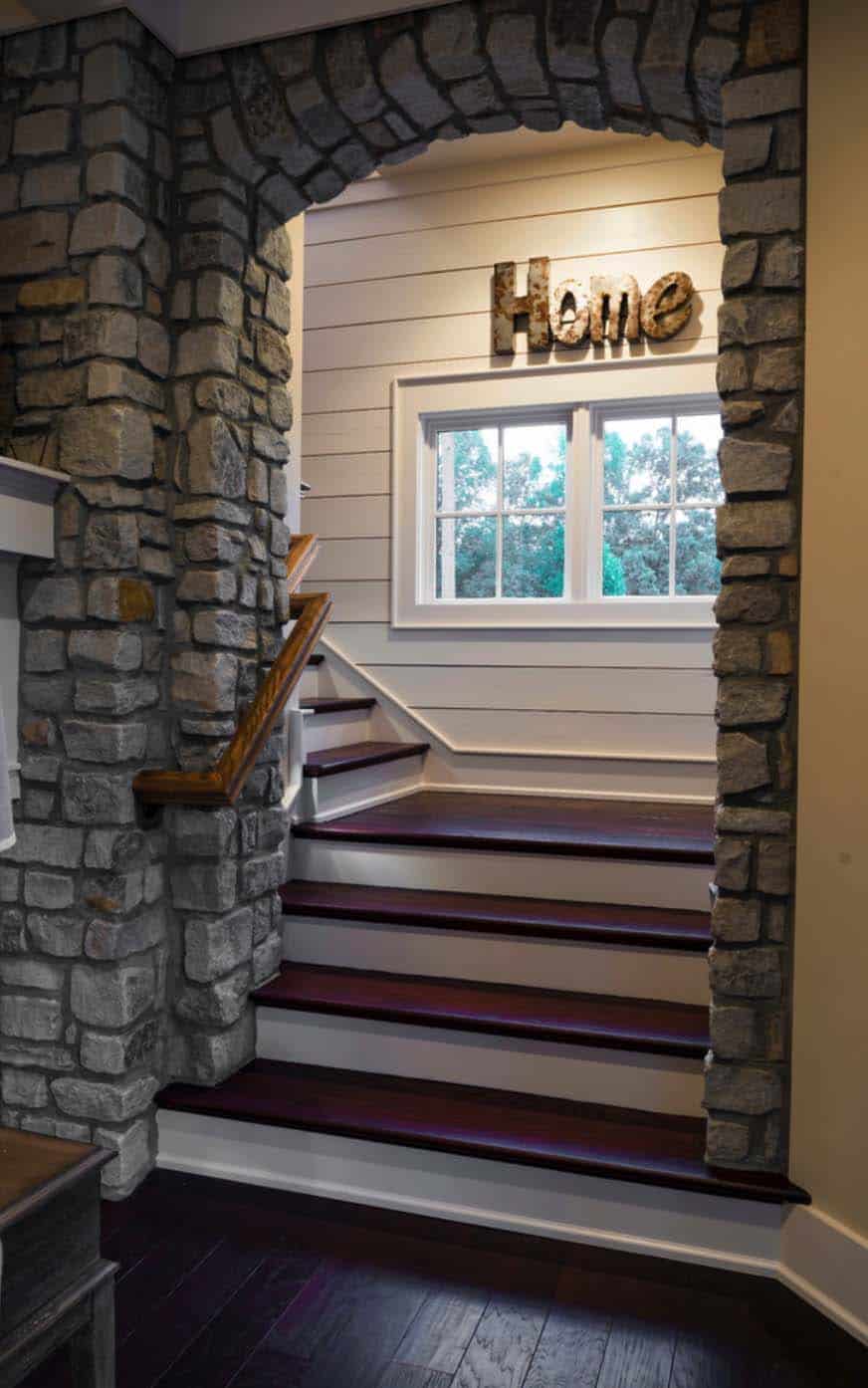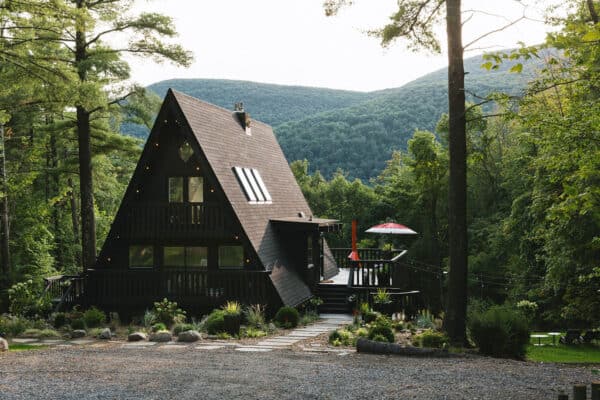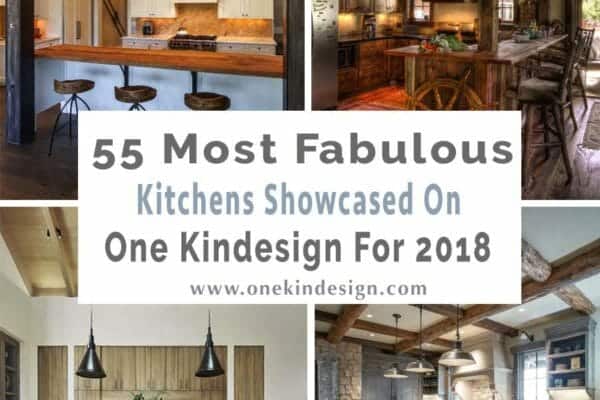
This classic and timeless lake cottage is designed by Dillard-Jones Builders, nestled in a private enclave of The Cliffs at Keowee Falls, South Carolina. Boasting beautiful traditional styling in both the exterior and interior living spaces, this idyllic home offers a versatile floor plan. The interior designer responsible for this project is SH Designs. The ambiance of the lake lifestyle are mirrored in many areas of this 3,300 square foot custom cottage design.
An open floor plan offers four bedrooms and four-and-a-half bathrooms. Special features include an open kitchen/dining room with flagstone flooring, media room, and outdoor living space that includes a vaulted screened porch with a cozy stone fireplace and outdoor fire pit that can enhance any gathering. The first-floor master bedroom is a perfect retreat, boasting cathedral ceilings, his and her closets, and a spacious spa bath. Hand-hewn stone is used throughout the home.
Interesting Fact: This home was part of Southern Living Magazine’s Custom Builder Showcase Home.

What We Love: This timeless lake cottage offers plenty of windows throughout the interiors to invite in natural light and soak in the lakeside surroundings. Interior living spaces offer a relaxing atmosphere that makes this home warm and inviting for its inhabitants. With a cozy back porch that boasts heavenly lakeside views, this home is the ultimate in entertaining.
Tell Us: What do you think of this lakeside abode? Any details in the design you would like to have seen done differently? Please share your thoughts in the Comments section below!
Note: Be sure to take a look below for the “Related” tags to see more home tours that we have featured here on One Kindesign from the portfolio of the builders of this project, Dillard-Jones Builders.

RELATED: Beautiful rustic home surrounded by a tranquil setting on Lake Keowee

Above: On the exterior facade, the field color(siding) is SW 7046 Anonymous and the trim color is SW 7047 Porpoise — both by Sherwin-Williams.


Above: In the living room, the paint color is Sandbar for the walls and Divine White for trim. Both by Sherwin Williams. Ceiling height is 10-feet.

Above: The main living area is accented with wood beams adding a touch of nature. The hardwood flooring is an engineered 3/8” hand scraped hickory from Anderson Floors. Dimensions for this open plan space is: 12-8×14-0 for Dining, 20-8×23-4 for Great room, and 12-8×14-10 for the Kitchen.

Above: The flooring in the kitchen is a natural flagstone. Cabinets are by Wellborn and the color was Glacier Pewter. Countertops are granite with a brushed finish, color is mystic grey. Pendant lights above the island were sourced from The Gallery Of Lighting in Greenville, SC.



RELATED: Rustic lakefront retreat with luxurious details on shores of Lake Keowee




Above: The powder bathroom accent wall is a white subway tile from Clayton Tile. The grout color is light smoke. Vanity is the Fairmont Toledo Open Shelf, from Furgesons. Flooring is handscraped hickory by Anderson Hardwood floors. Room deminsions are: 6’8”x5’8”.



Above: The paint color in the bathroom: Nantucket Dune for the walls and Divine White for the trim, both by Sherwin Williams. Vanity is 132” wide.

RELATED: Warm and inviting mountain rustic lake home nestled on Lake Keowee








RELATED: Tour this gorgeous traditional style home perched over Lake Keowee



Photos: Fred Rollison Photography








1 comment