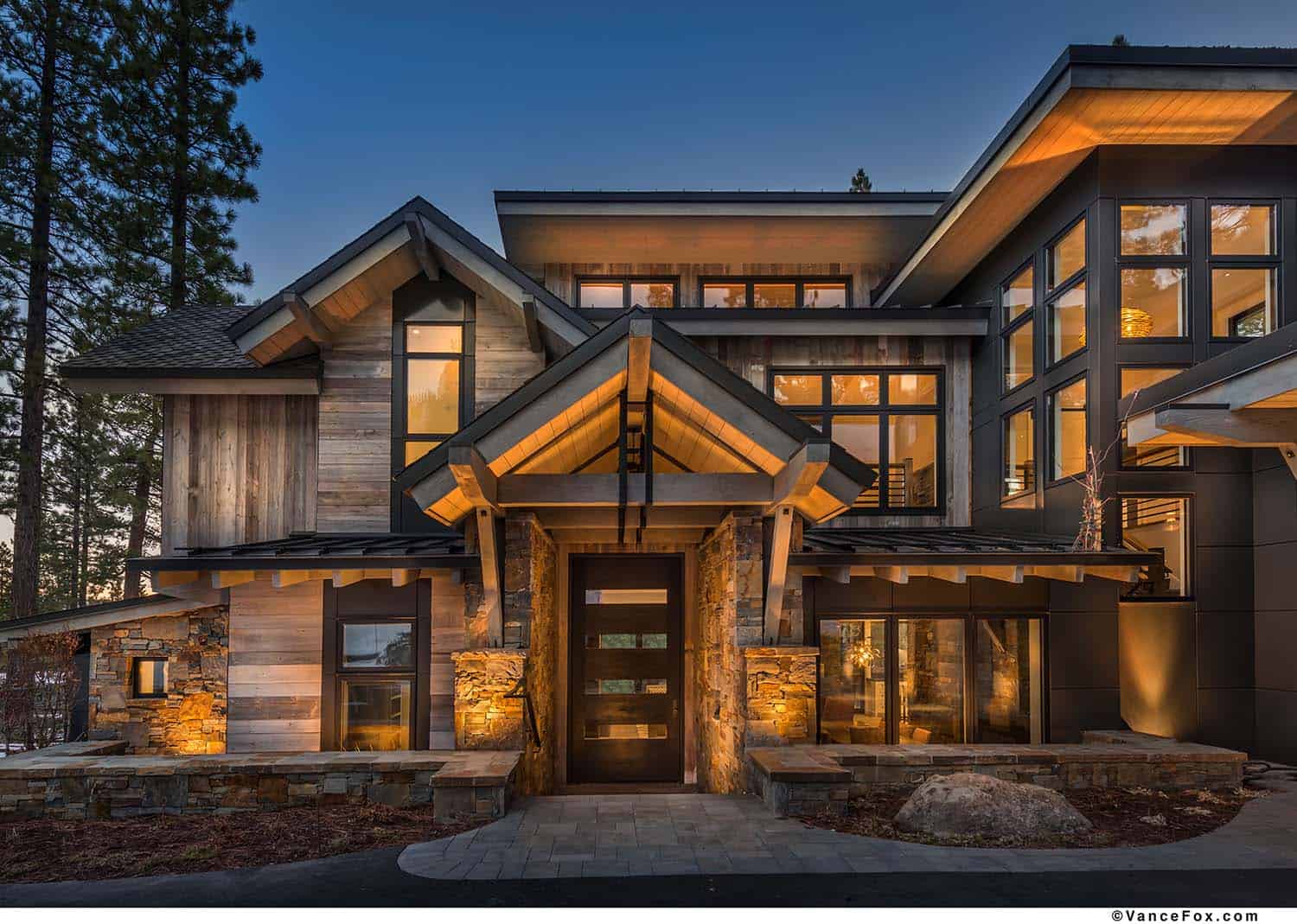
Kelly & Stone Architects in collaboration with Vineyard Custom Homes, designed this mountain modern cabin located in Martis Camp, Truckee, California. This two-story dwelling encompasses 4,495 square feet of living space, boasting five bedrooms and five-and-a-half bathrooms. Throughout the interiors, you will find expansive windows framing fabulous views of Northstar’s Lookout Mountain.
Step inside this bright and airy home to find a great room whose stacked stone fireplace faces a spacious yet intimate kitchen. The interior dining room, on its own yet steps away from the kitchen and great room, features a wine vault on full display behind glass. The master bedroom is found on the main level, accented by a fireplace, sitting window alcove, and a private patio. On the opposite side of this level is a separate bedroom featuring forest views.
DESIGN DETAILS: ARCHITECT Kelly & Stone Architects BUILDER Vineyard Custom Homes INTERIOR DESIGNER E Esposito Interiors
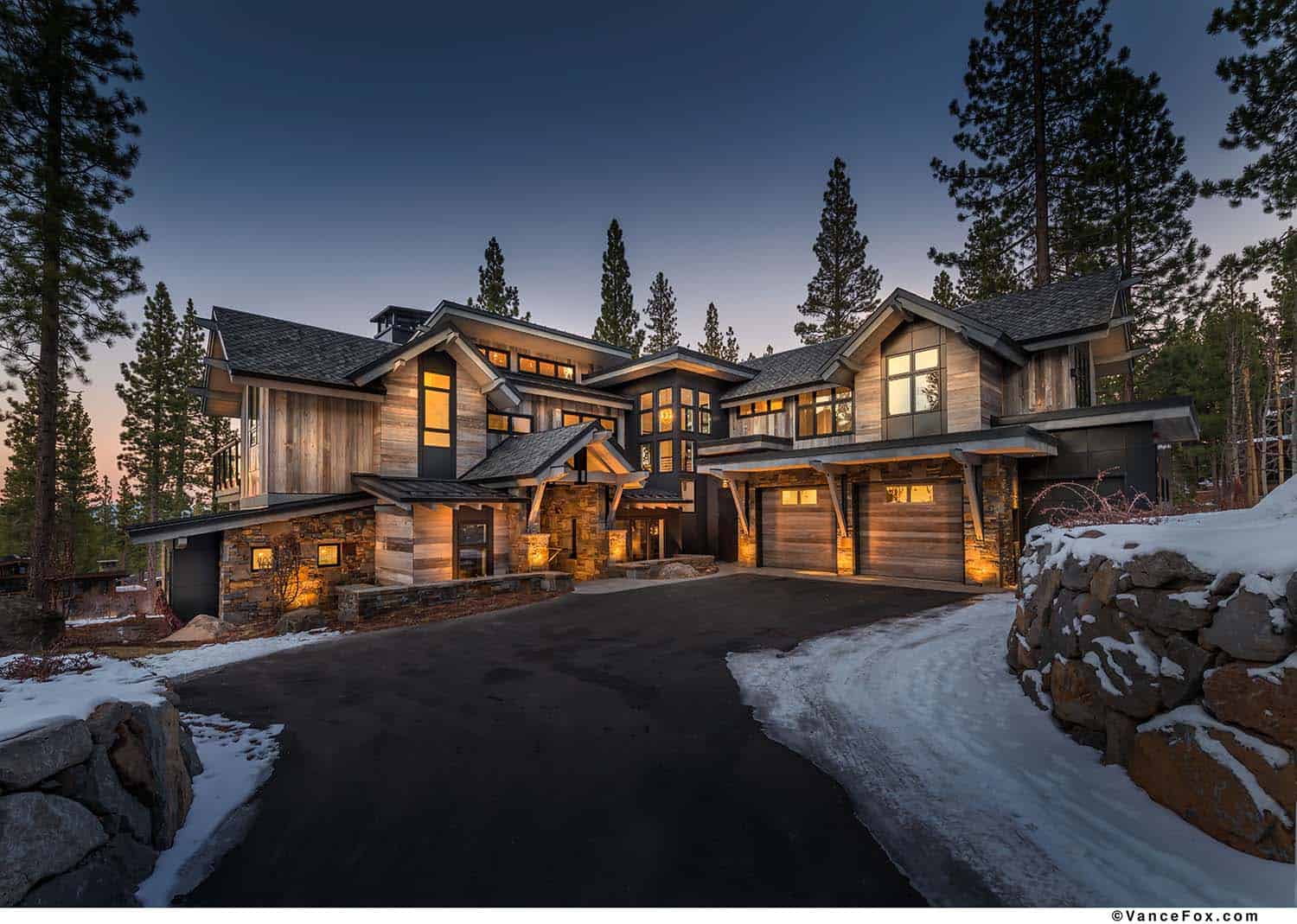
What We Love: This mountain modern cabin offers a brilliant interior layout that is designed to maximize views of the rugged mountain landscape. A striking exterior facade draws you into drool-worthy interiors, from the voluminous great room to the intimate bedroom spaces. We could imagine spending time here enjoying year-round activities in this fabulous environment with both family and friends…. wrapped up in a warm and inviting house!
Tell Us: Would this mountain home be your idea of the ultimate dream house? What details would you change if this was your home? Share your thoughts in the Comments!
Note: Have a look below for the “Related” tags for more fantastic mountain home tours that we have featured here on One Kindesign from the portfolio of the architects of this project, Kelly & Stone Architects.
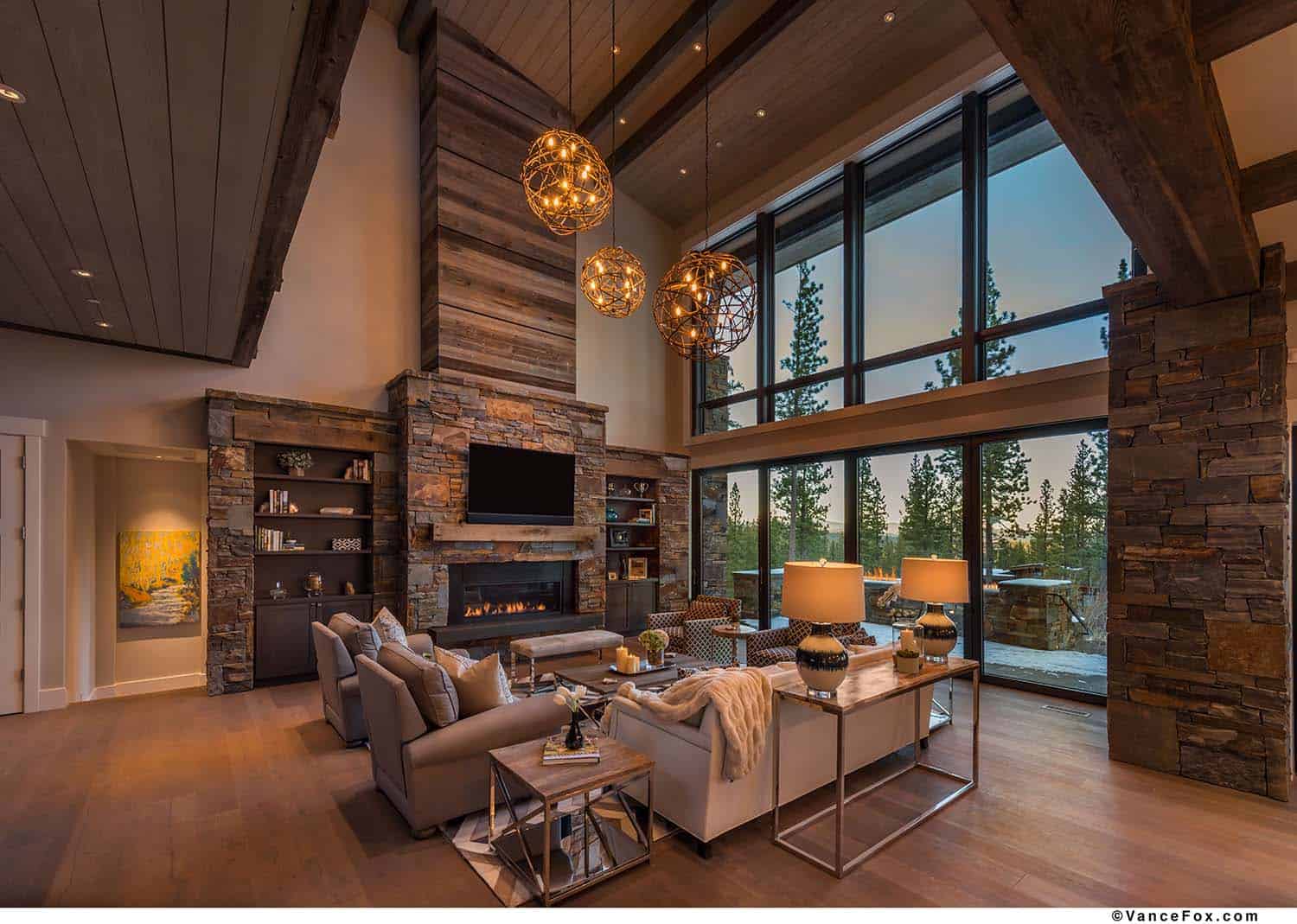
RELATED: Fabulous mountain dwelling with jaw dropping views of Martis Valley
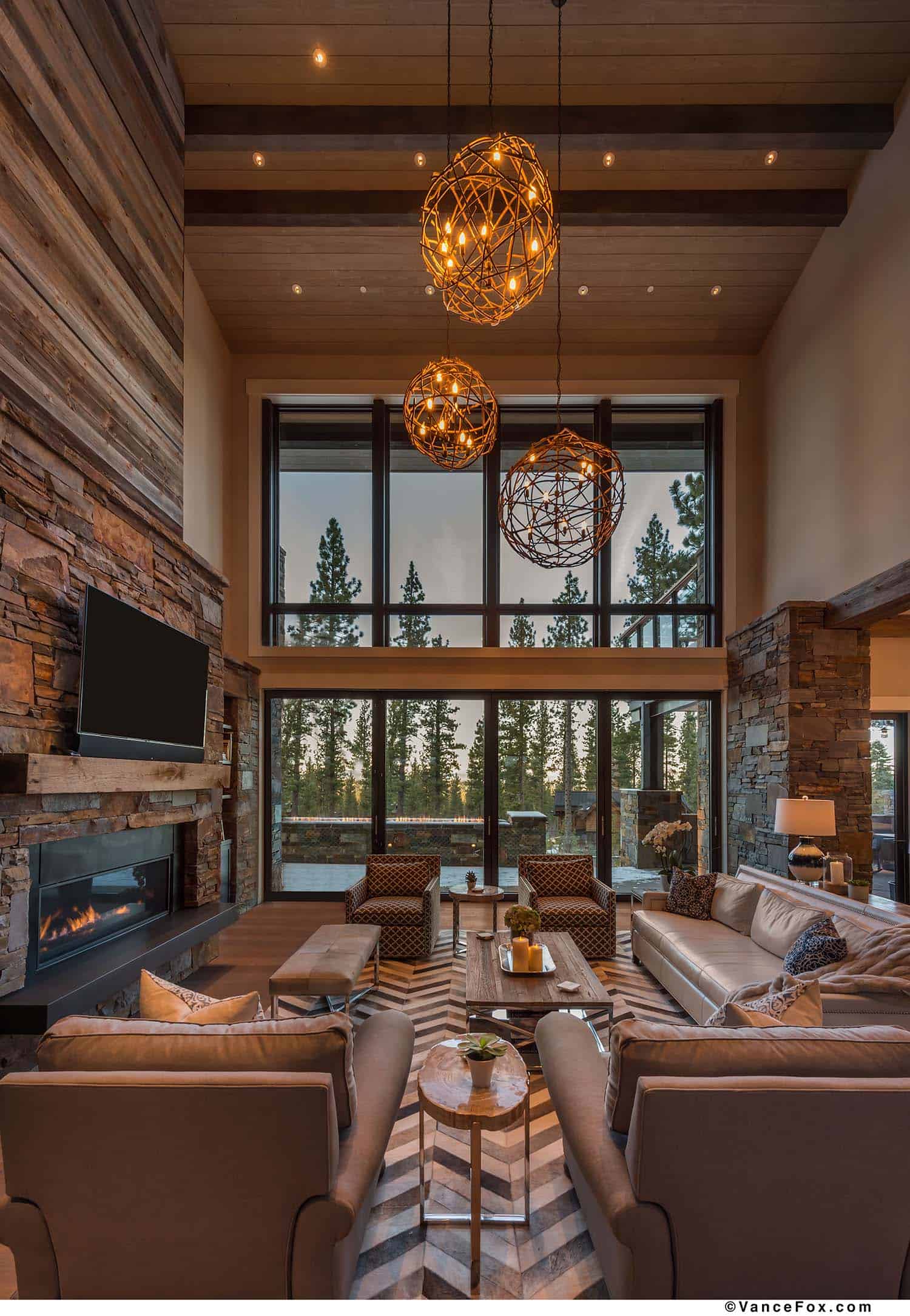
Above: Outside the great room, sliding glass doors open to reveal a wraparound patio. Idyllic for family gatherings and entertaining is a covered and heated outdoor dining room.
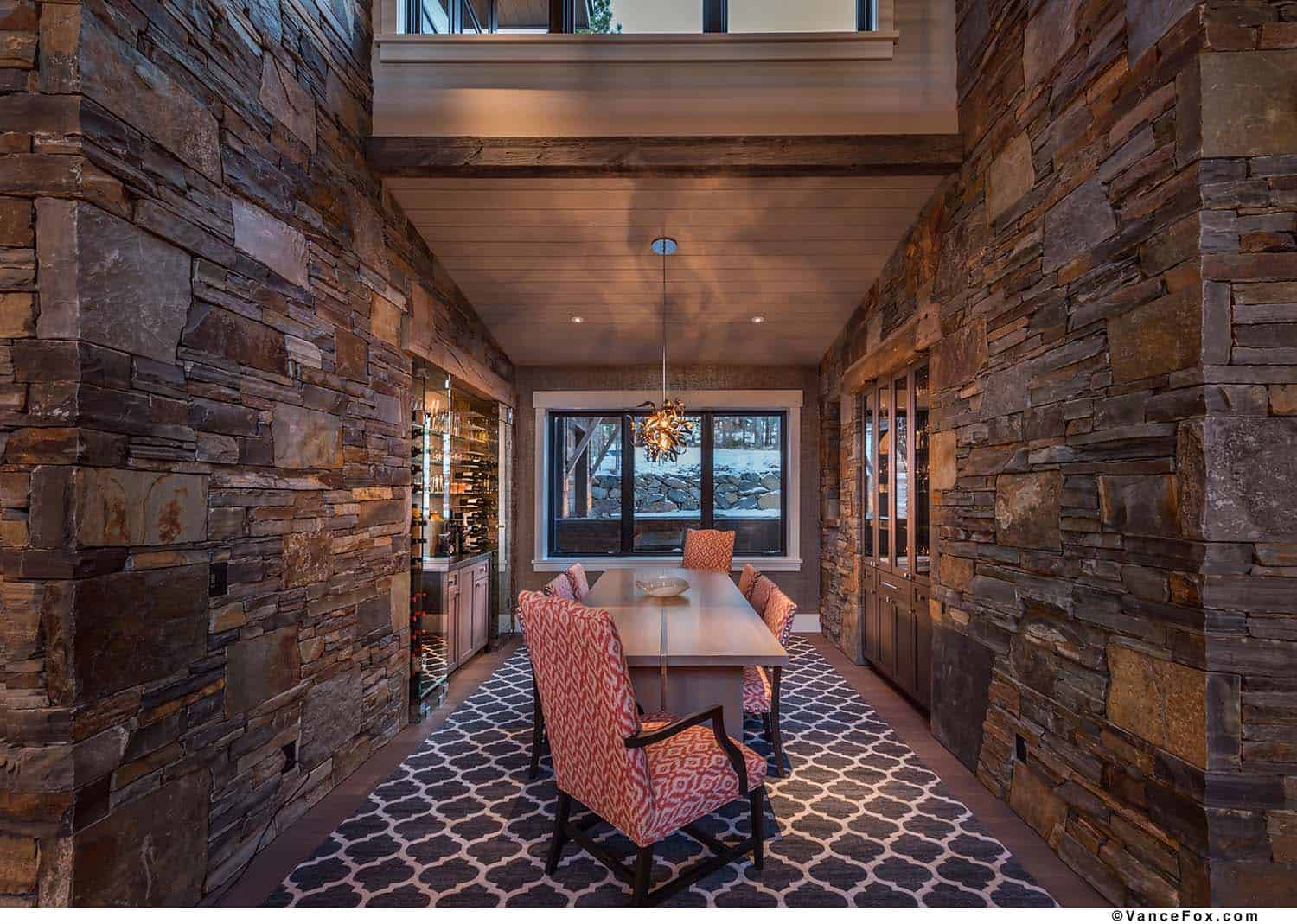
Interior designer Emily Esposito of E Esposito Interiors won several awards for this transitional mountain home project. This home was also showcased in an HGTV contest. The designer also custom-designed the dining table (pictured above), which also won an award.
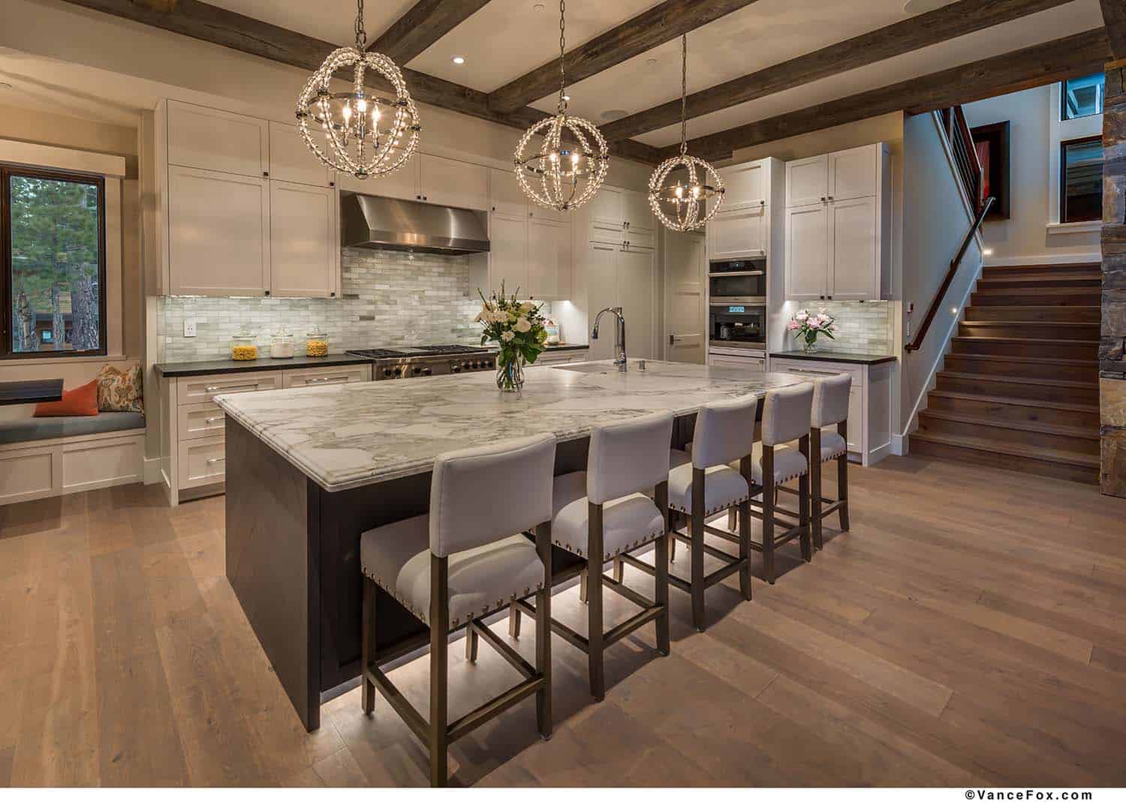
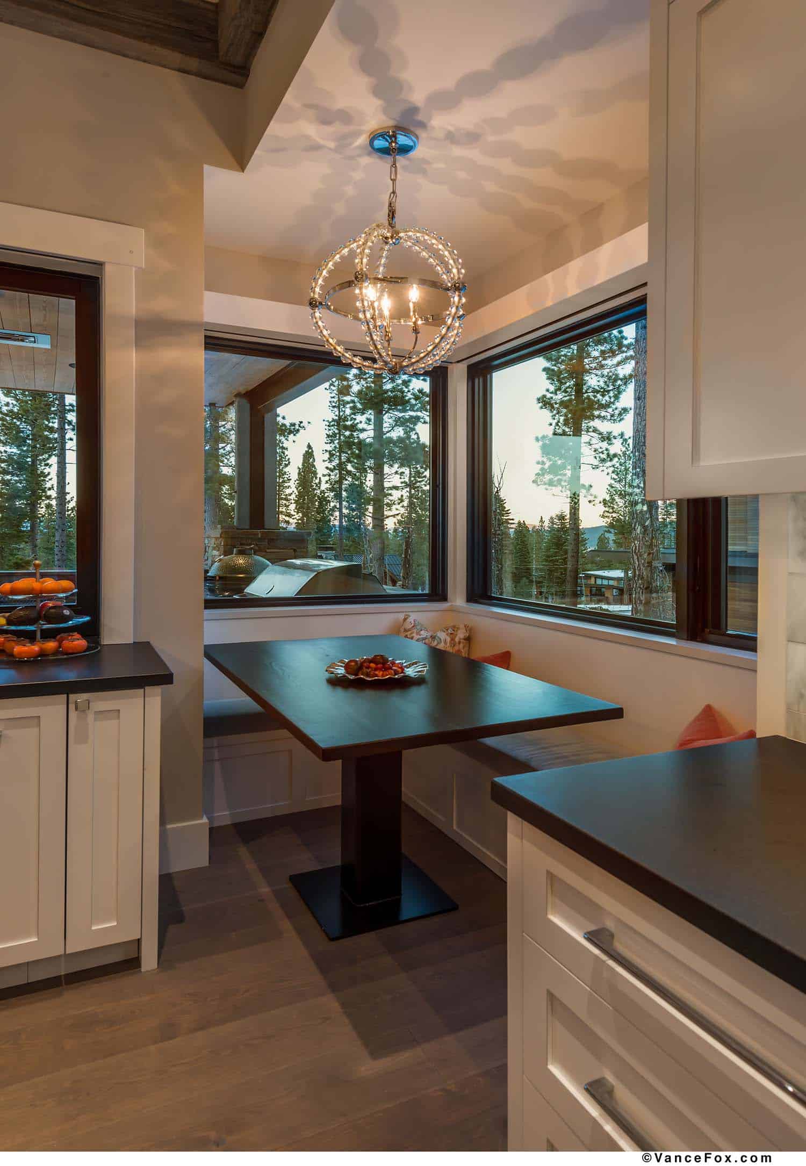
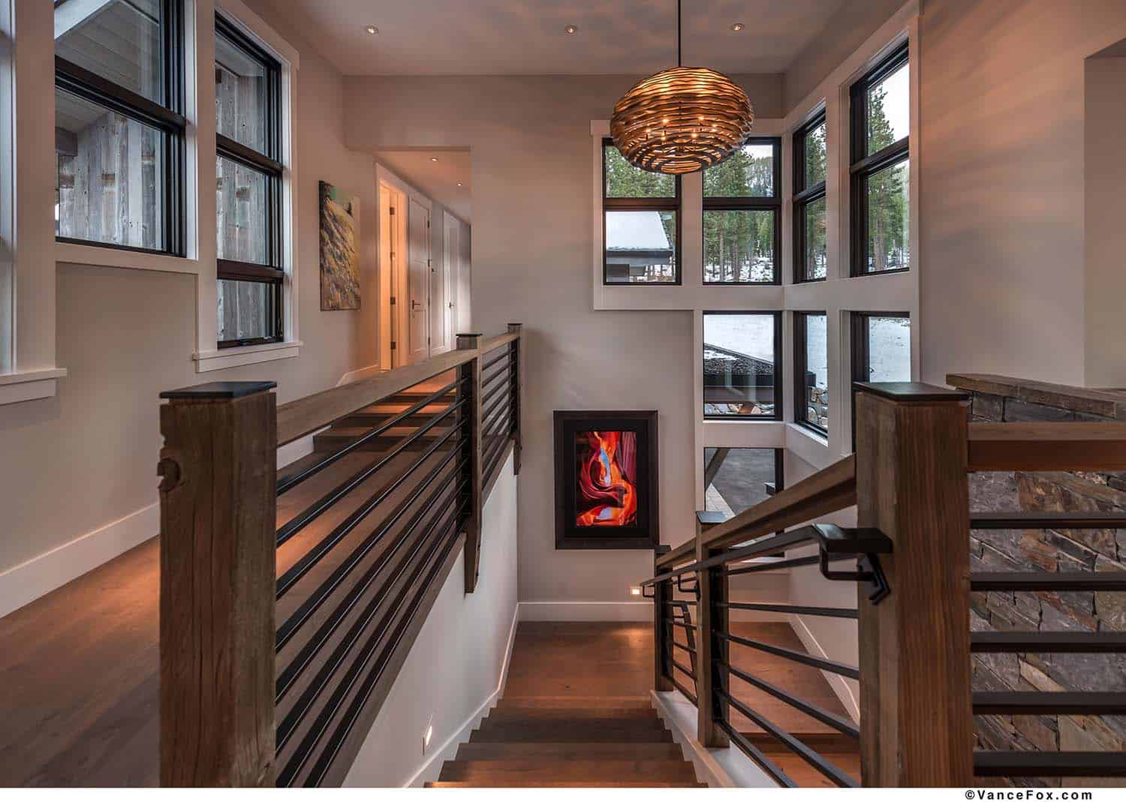
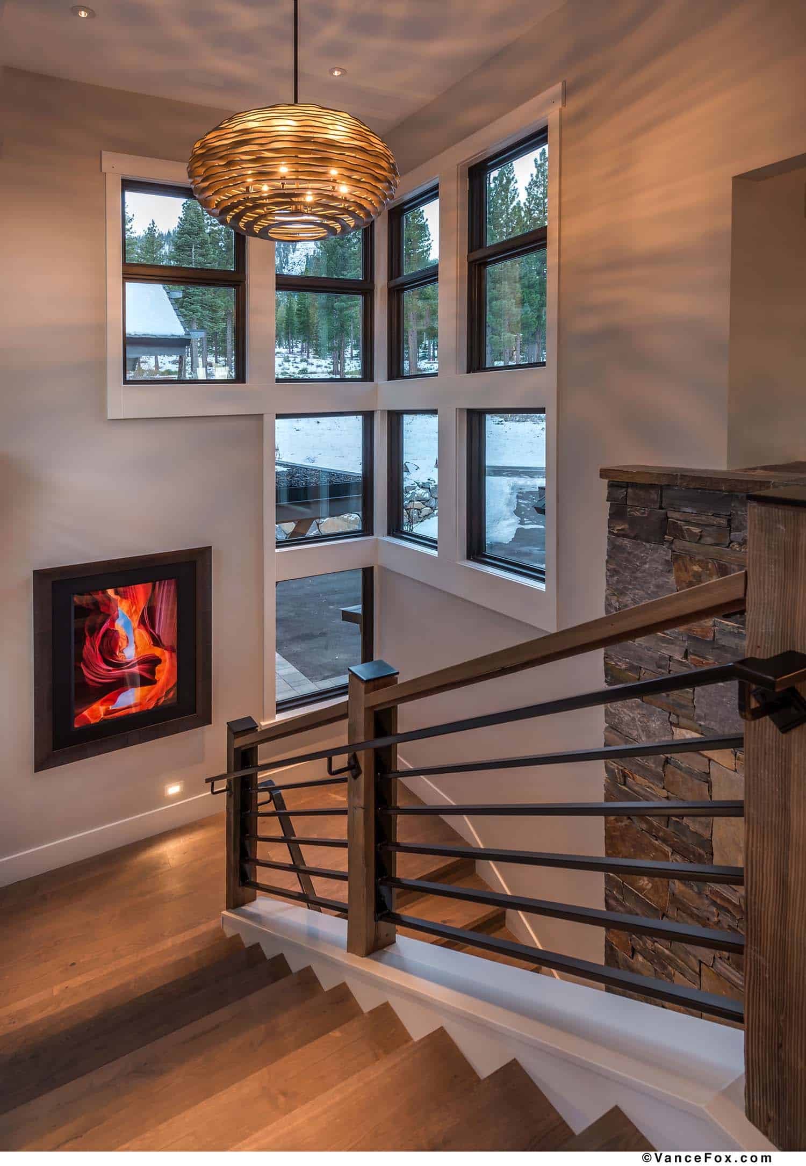
RELATED: Gorgeous rustic mountain retreat with stylish interiors in Martis Camp
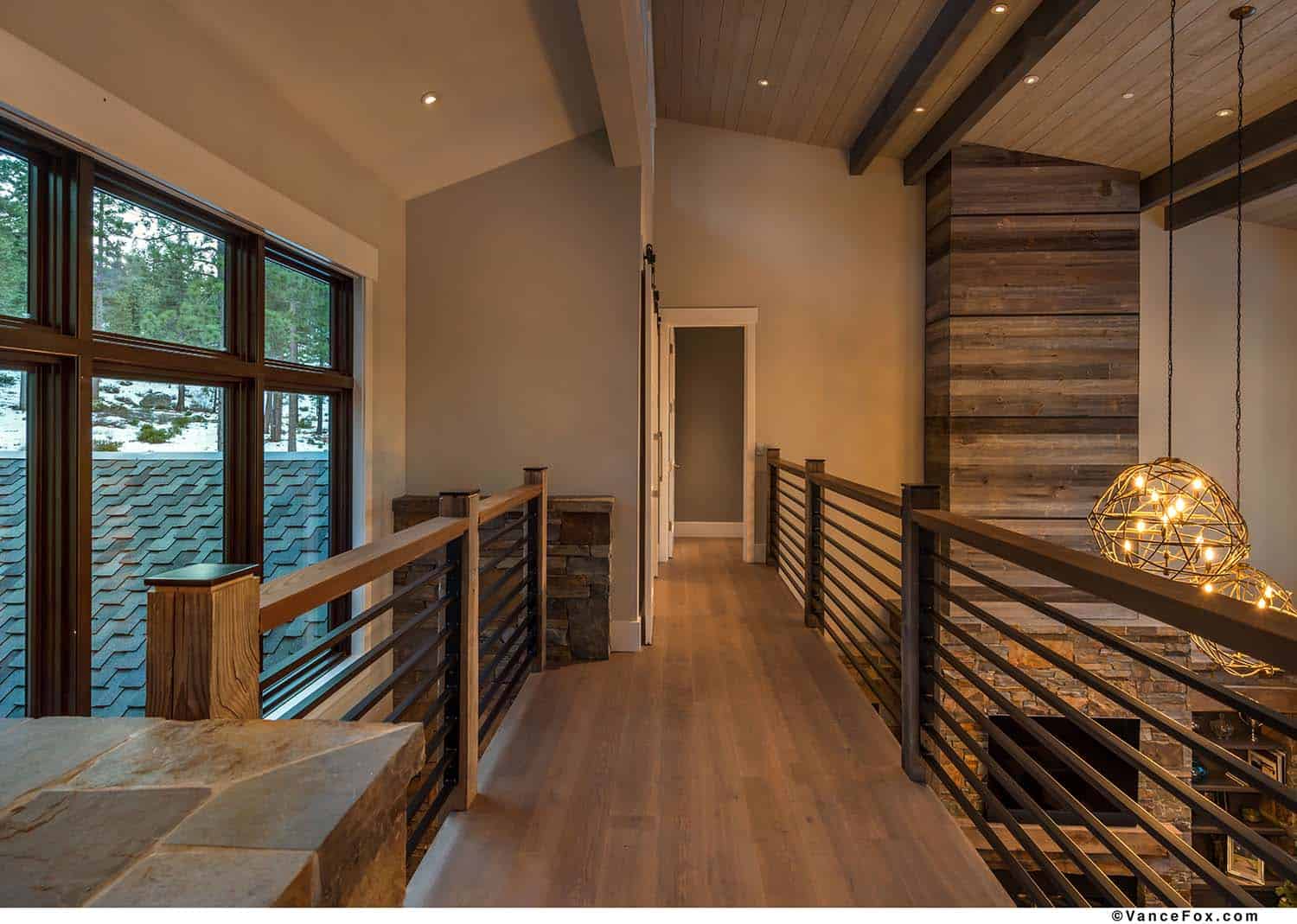
Upstairs are two wings — at one end are two dreamy bedrooms and a media room featuring three large screens and a private, north-facing deck. The other wing leads to an office and a junior master bedroom offering a private deck.
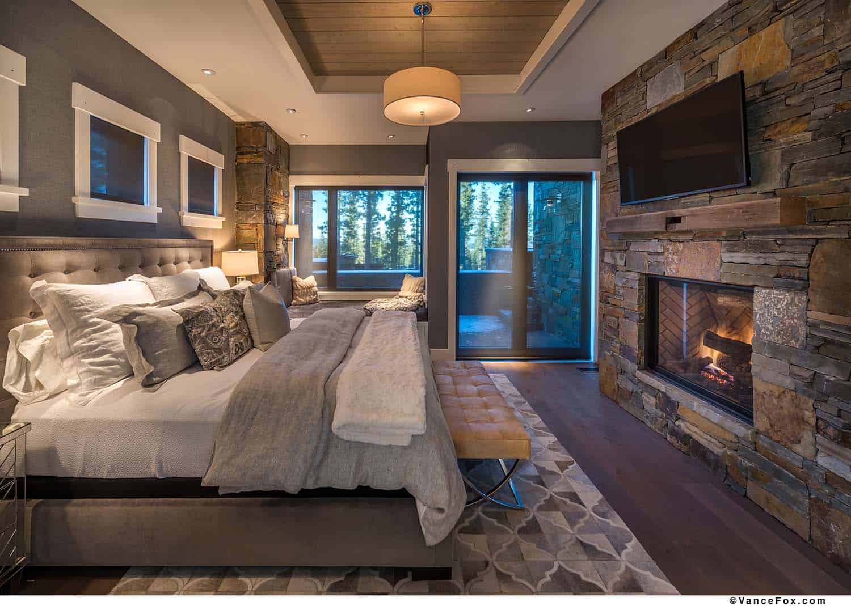
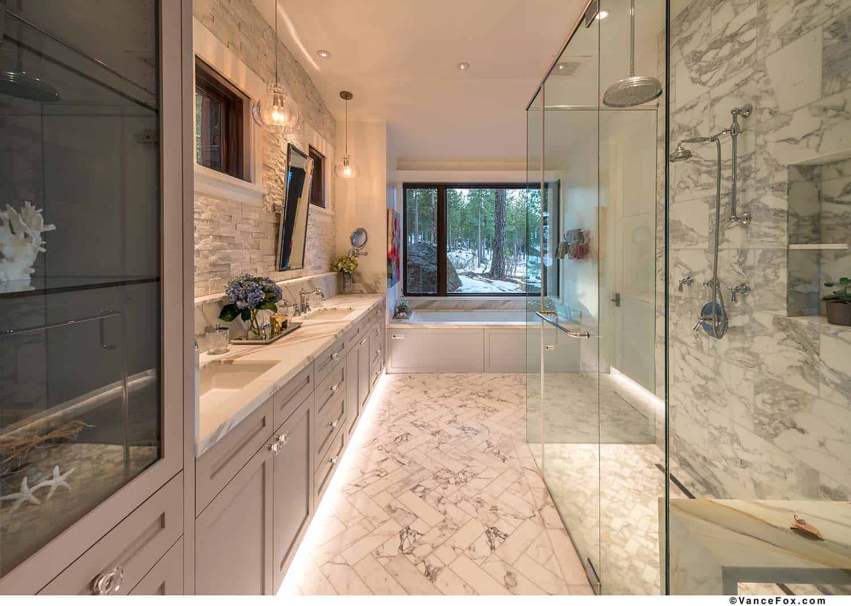
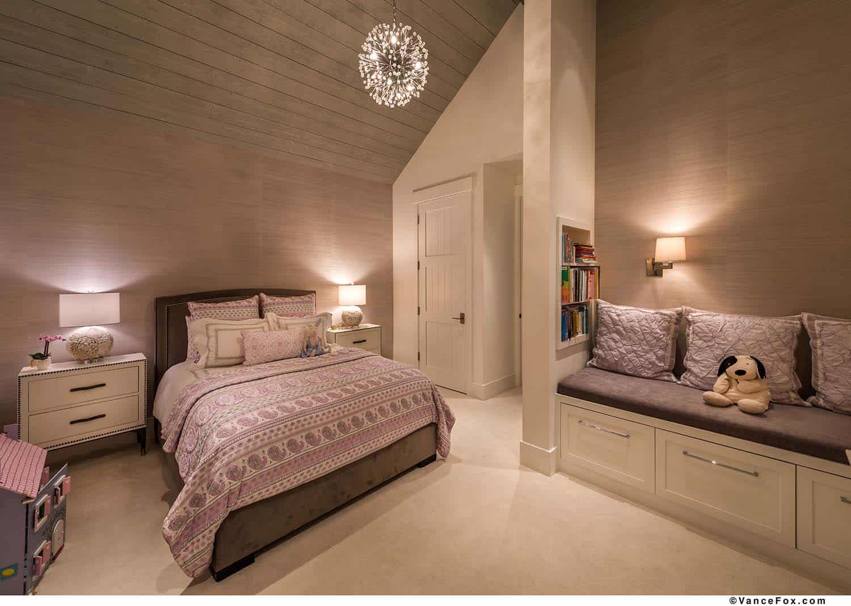
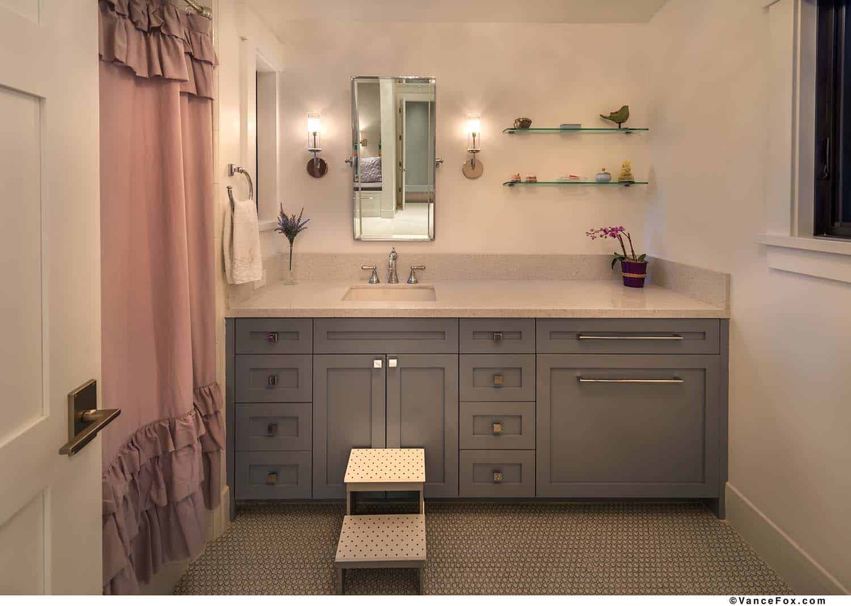
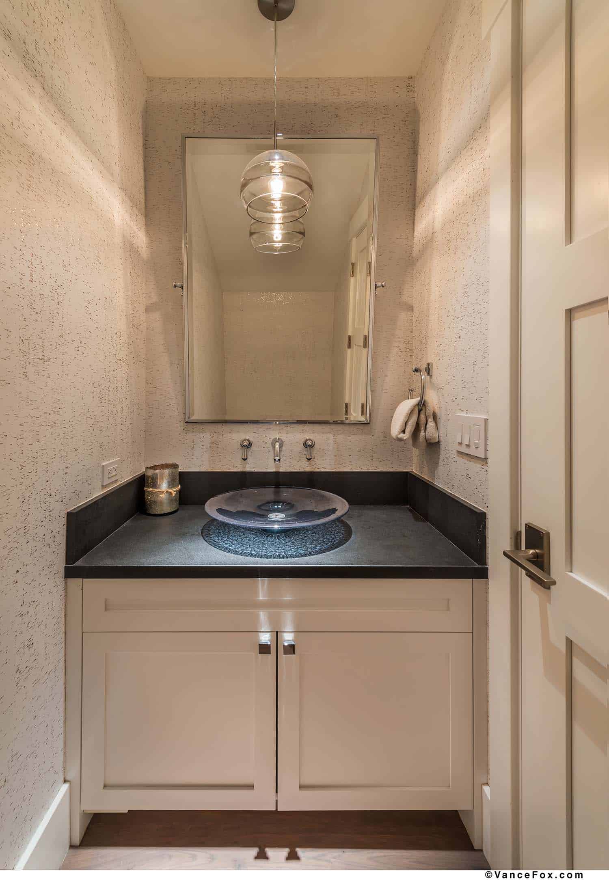
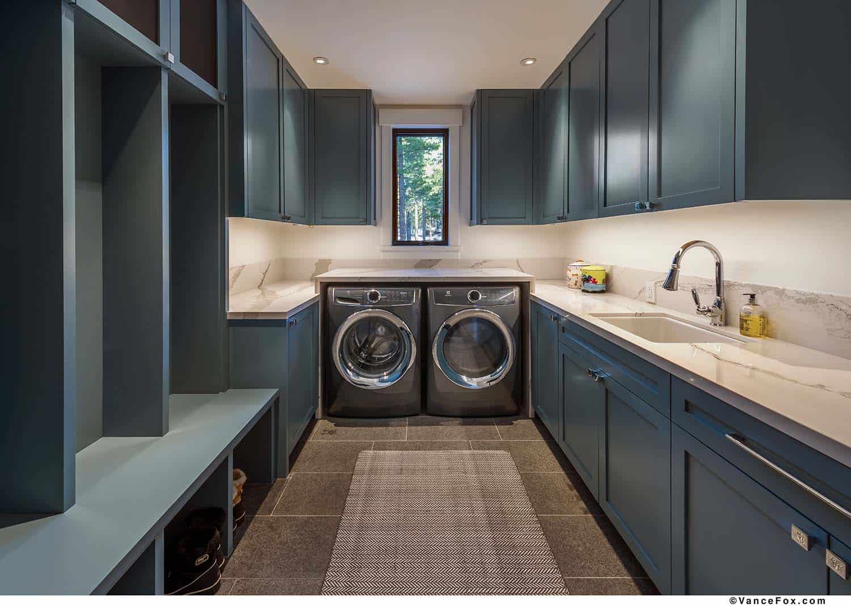
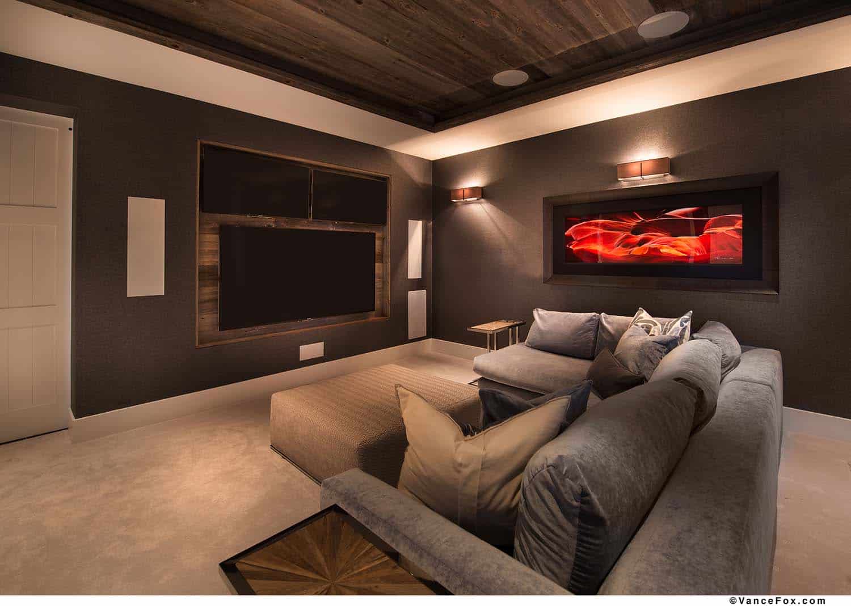
RELATED: Woodsy mountain cabin in Martis Camp blends modern with rustic
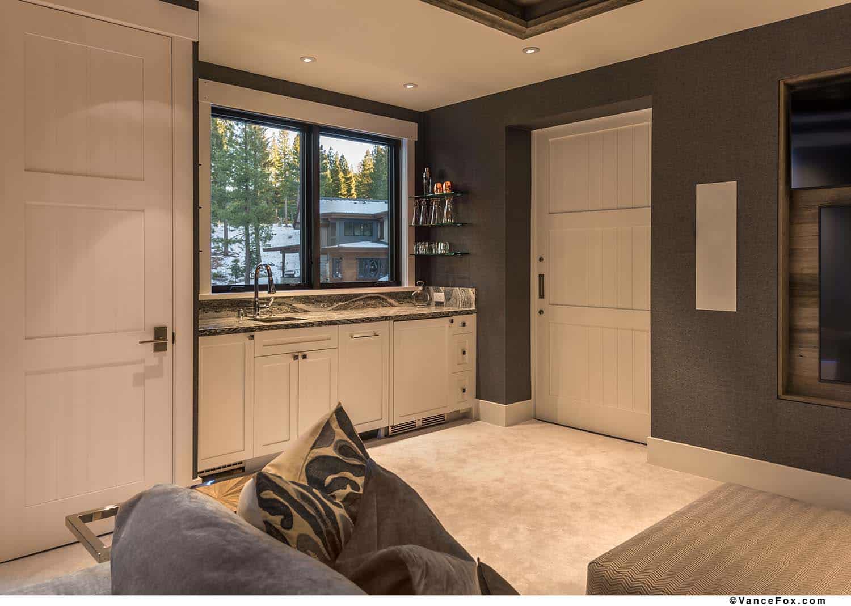
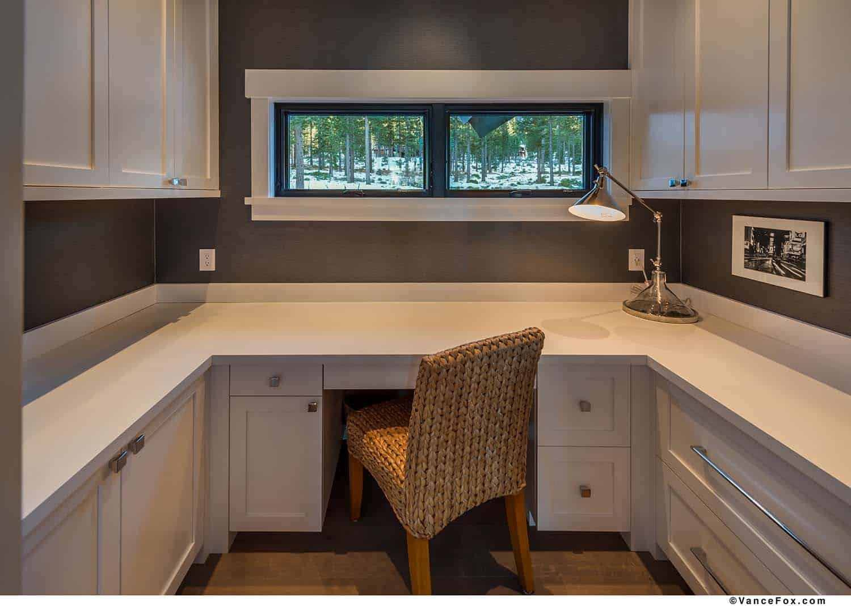
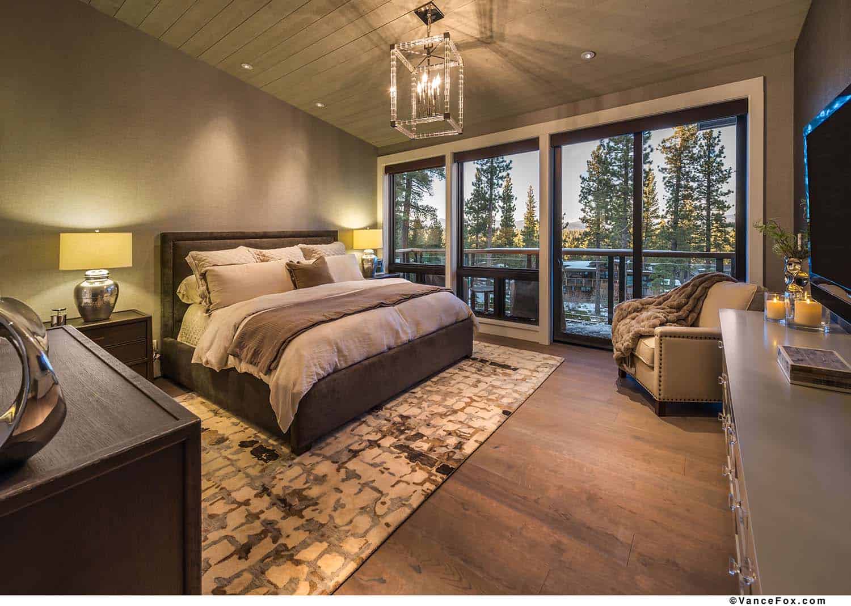
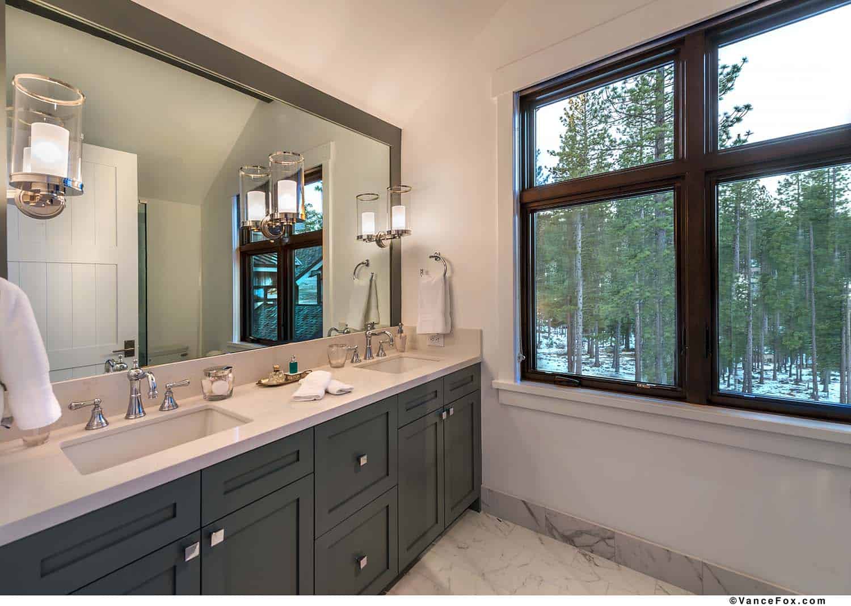
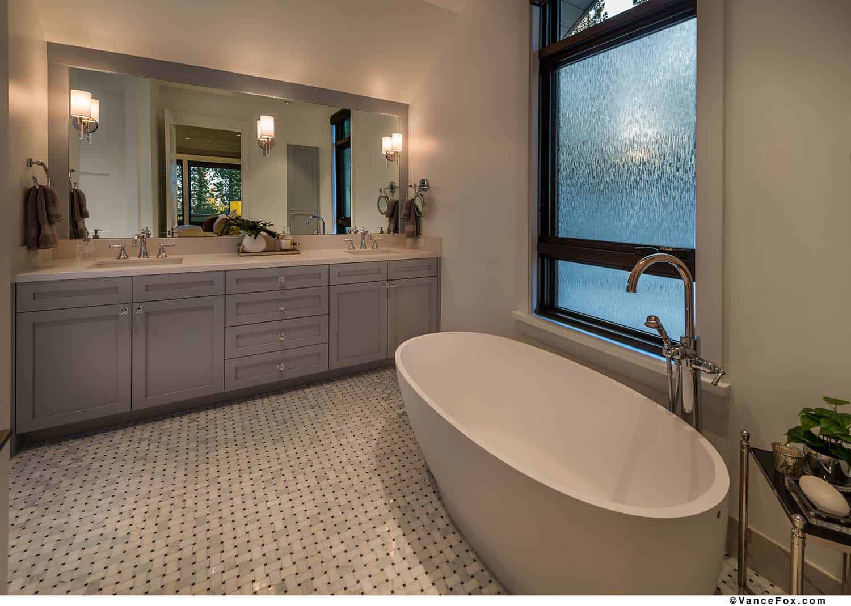
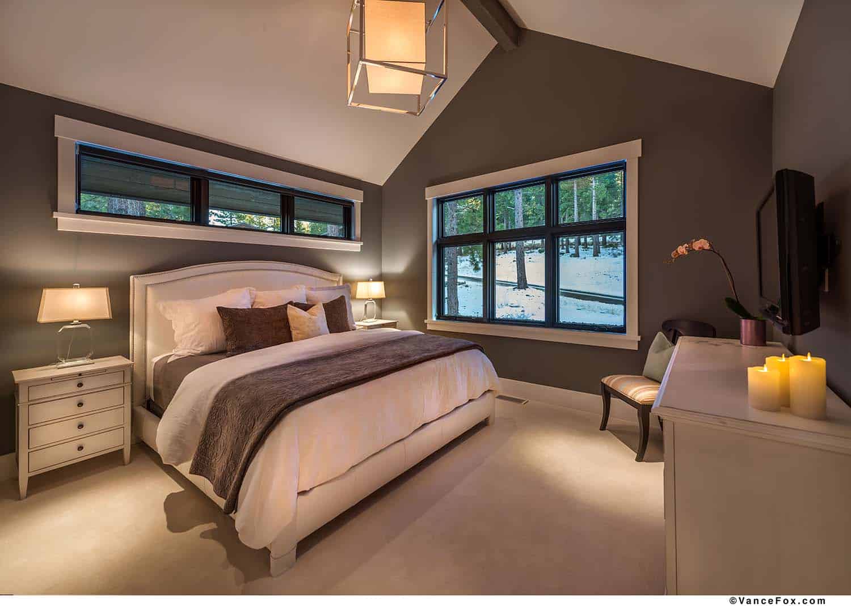
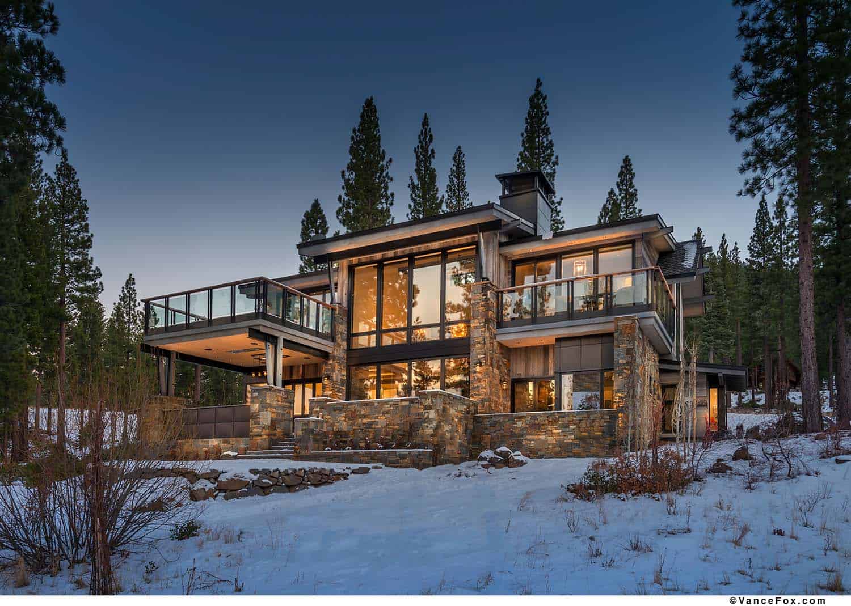
RELATED: Warm and welcoming: Mountain contemporary retreat in Colorado
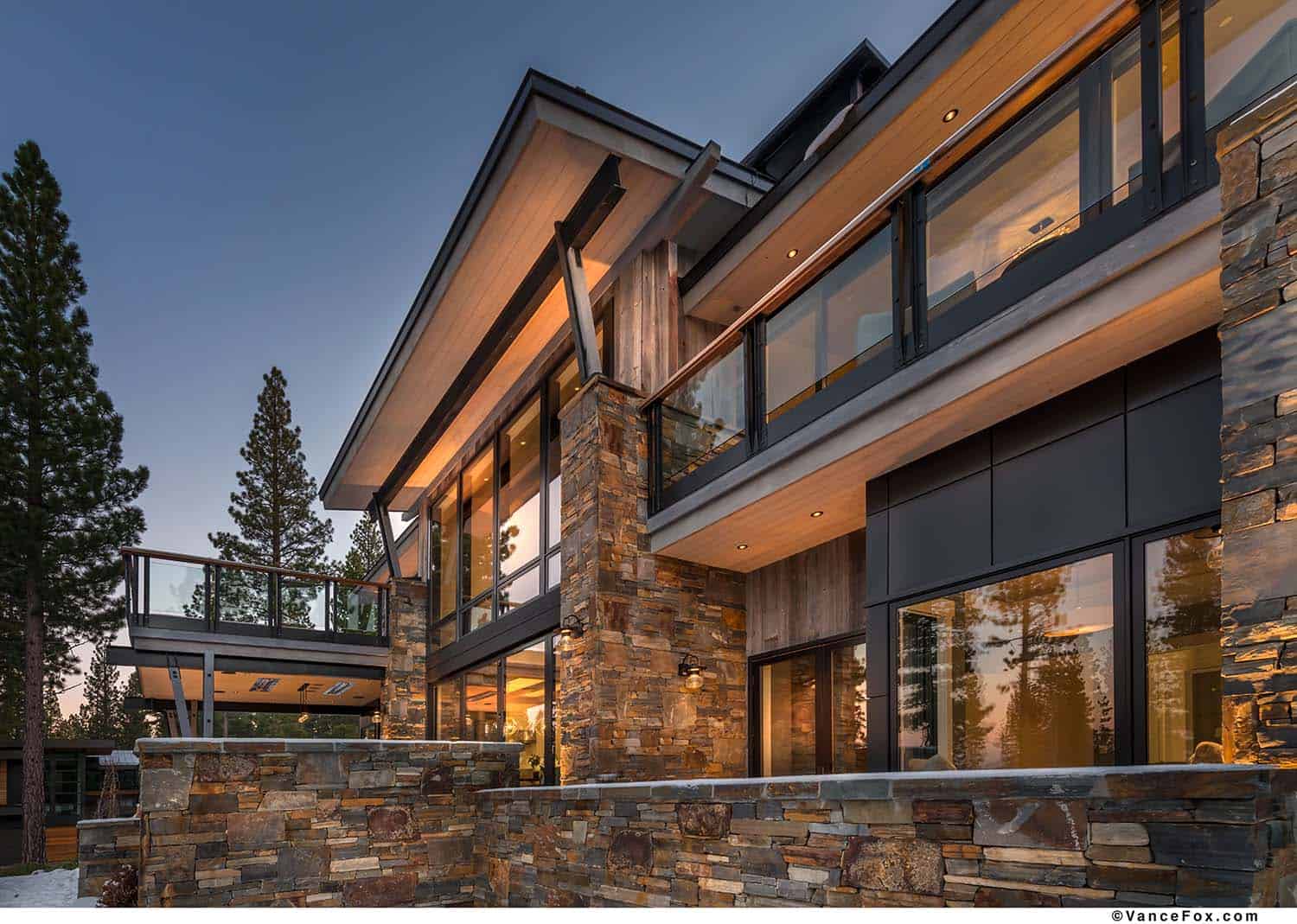
Photos: Vance Fox Photography



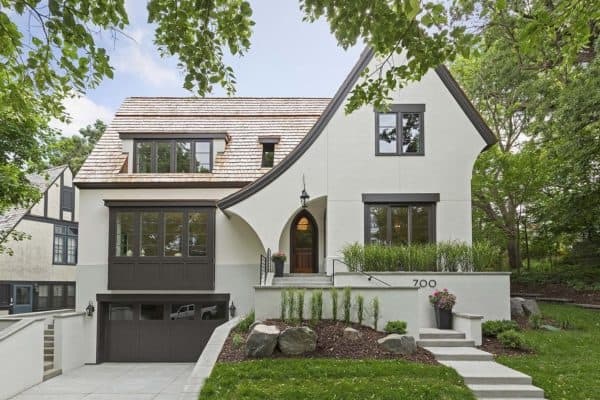
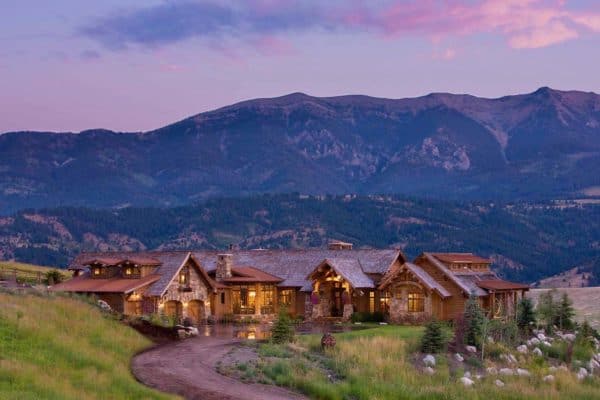
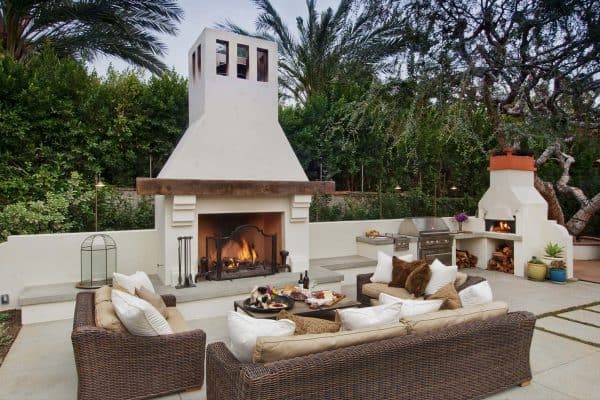
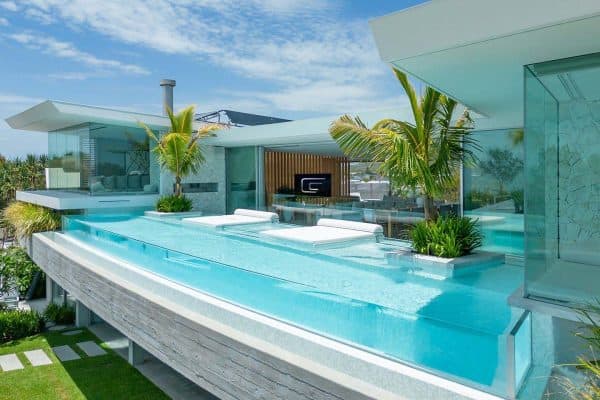

8 comments