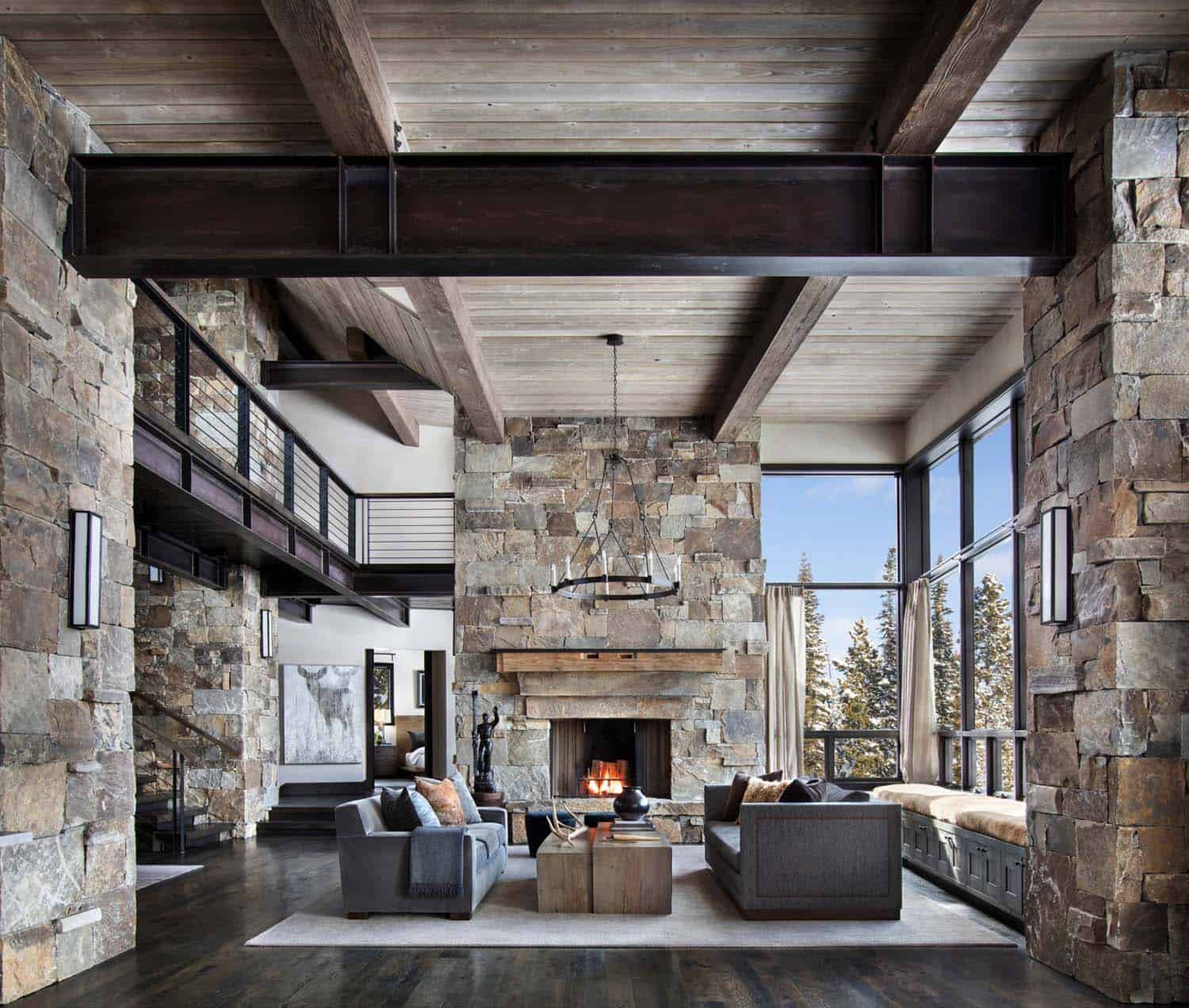
This mountain modern dwelling was designed by Centre Sky Architecture, located in the ski-in ski-out neighborhood of Moonlight Basin in Big Sky, Montana. The homeowner made several requests to the architect for the design of their home, this included: an increase the area for an active family, allow the design to fit within the current neighborhood, capture as much western sun as possible, and “surprise us”.
As the architectural team progressed through the design of this dwelling, the term “business in front and party in the back” was coined. This term came about from the simplistic details that were used on the front facade, while more creative design features were integrated towards the rear of the abode. As one approaches the front of this residence, you are greeted by a typical roof line and simple forms.
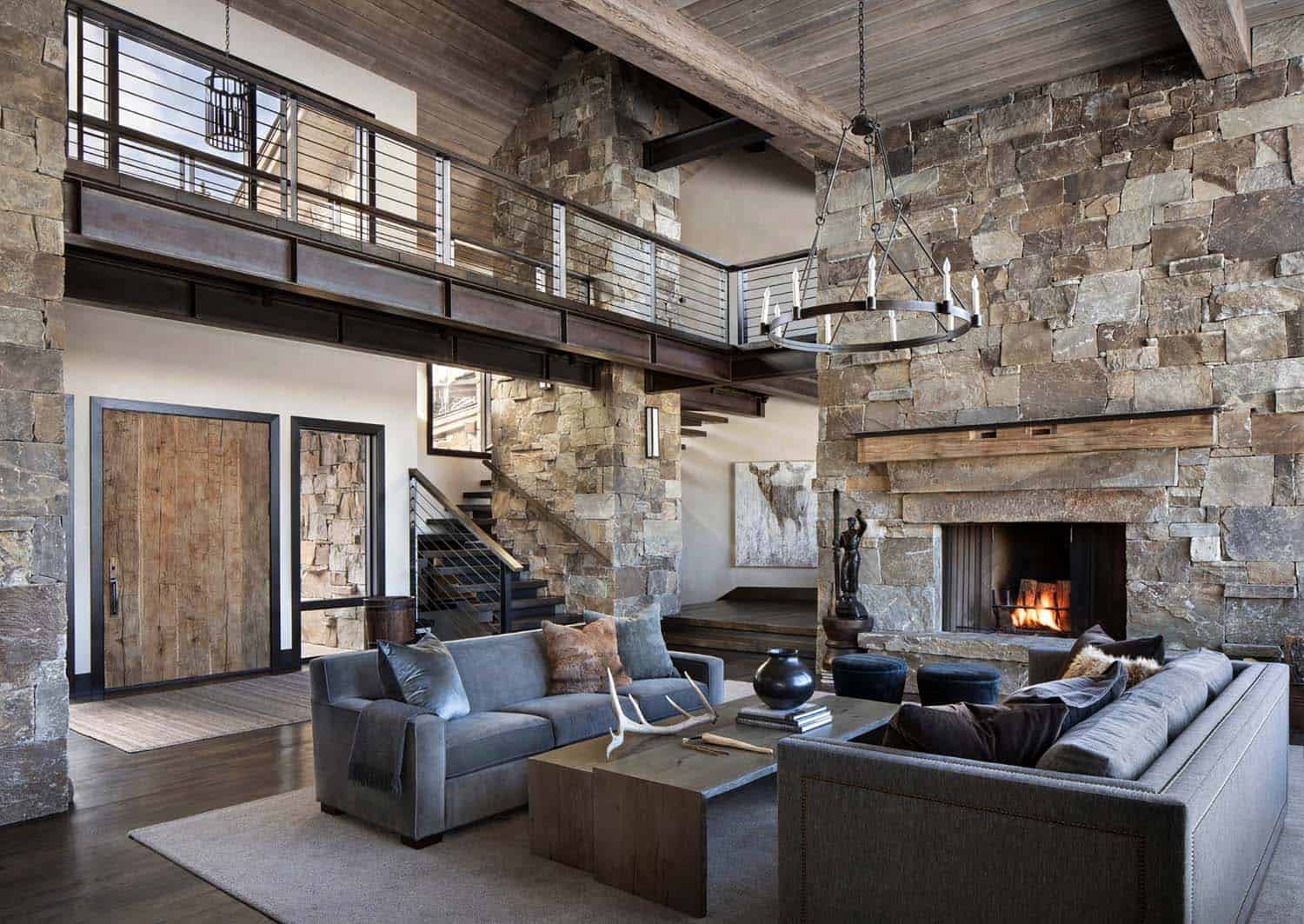
Above: The living room is centered around the natural stone fire-place, creating a warm gathering area. The space is a mix of rustic wood with natural stone.
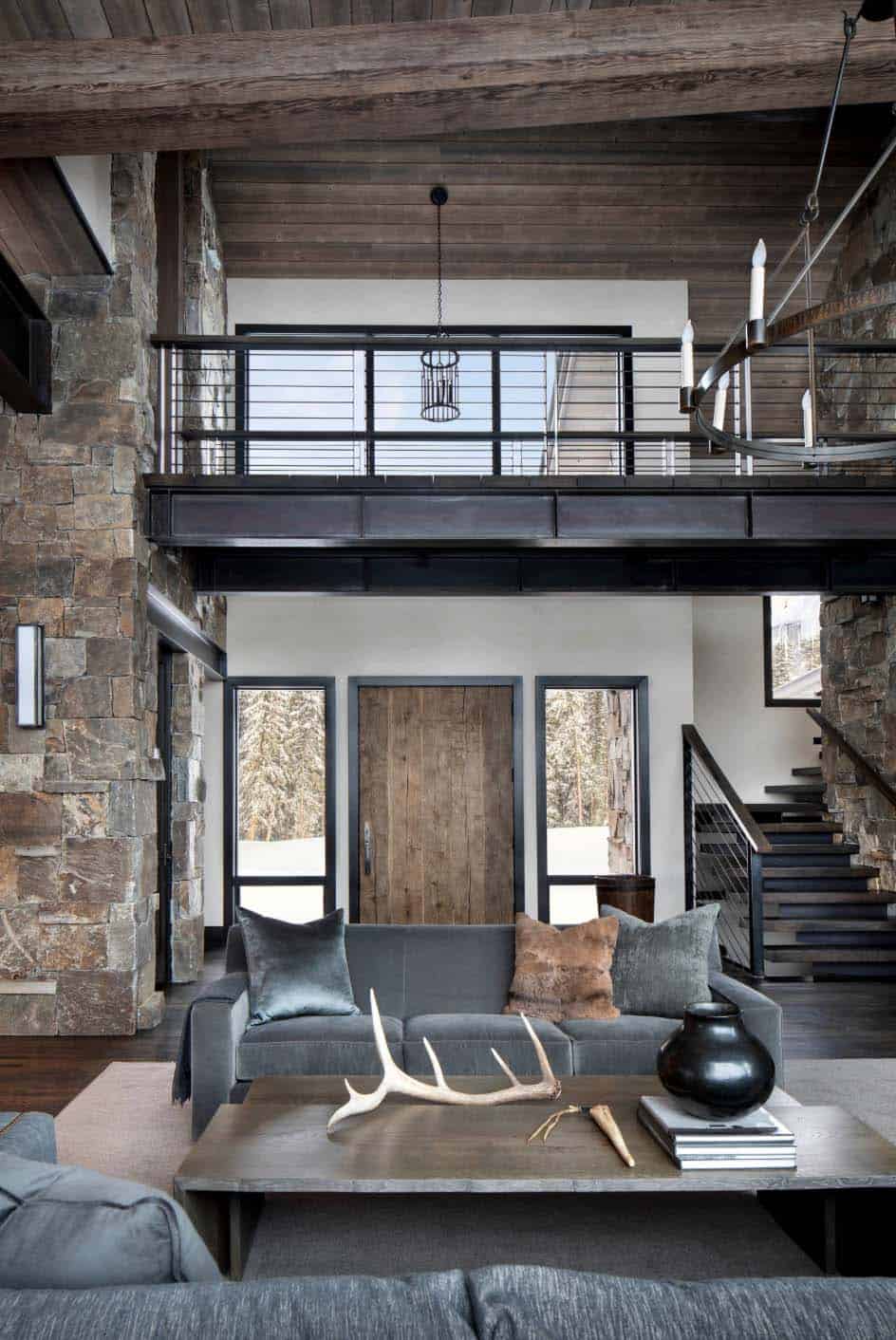
As one enters the home, the roofline was lifted to create vaulted glass walls, connecting to the magnificent views and outdoor living. The lifted roof helps to create a mountain modern effect on the interior living spaces, while the exterior aesthetic portrays a very innovative look.
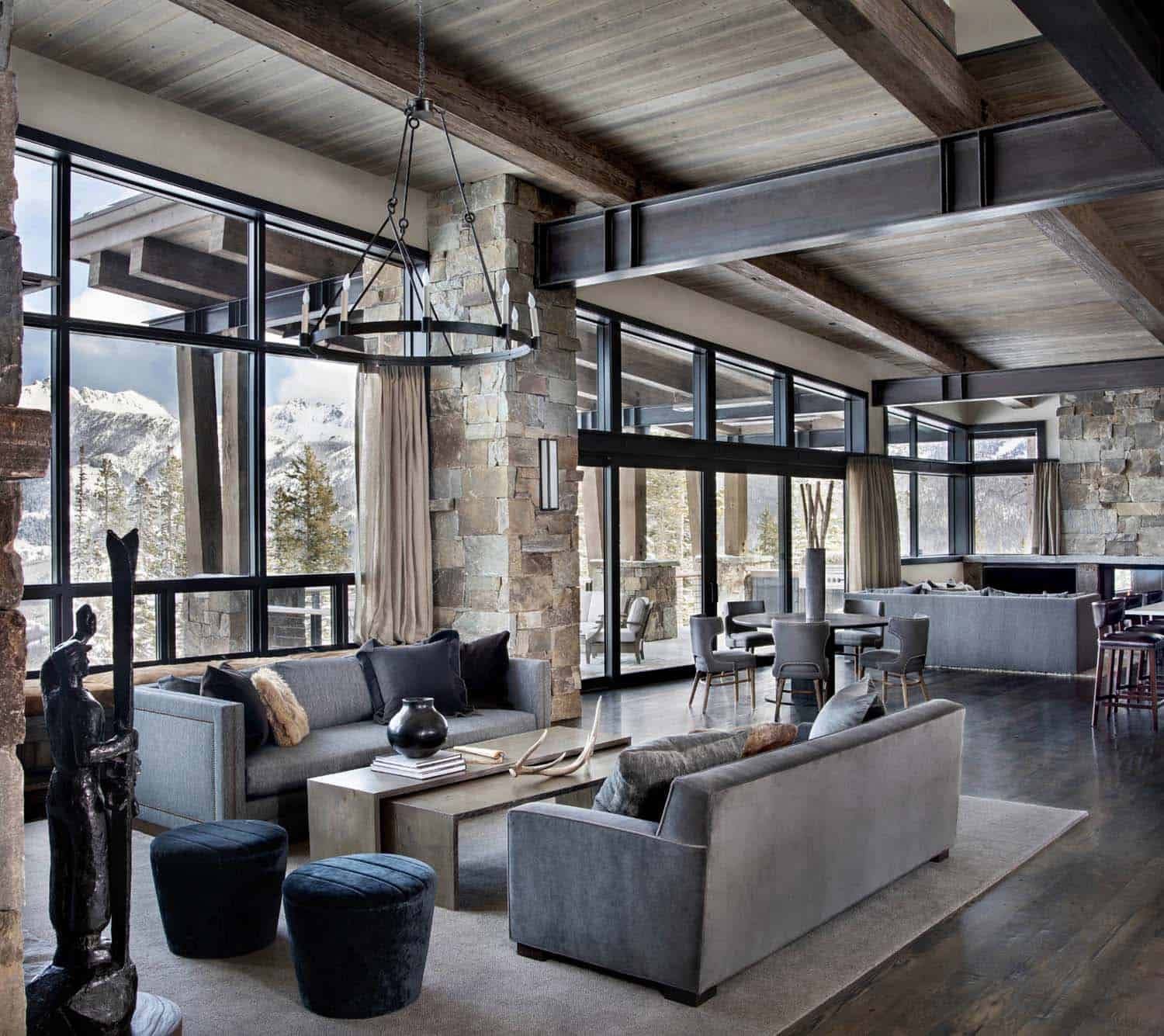
What We Love: This mountain modern dwelling provides a warm and cozy atmosphere that is perfect for slope-side living. We can imagine spending a day on the slopes and coming home to this inviting abode to warm up and relax. Large windows showcase spectacular views of the beauty that surrounds this residence… Readers, what are your thoughts? Could you imagine spending your vacations in this welcoming retreat? Tell us in the Comments!
Note: Have a look at a couple of our most popular home tours showcased here on One Kindesign from the portfolio of Centre Sky Architecture: Modern-rustic mountain home with spectacular views in Big Sky country and A dreamy Montana mountain retreat: Great Northern Lodge.
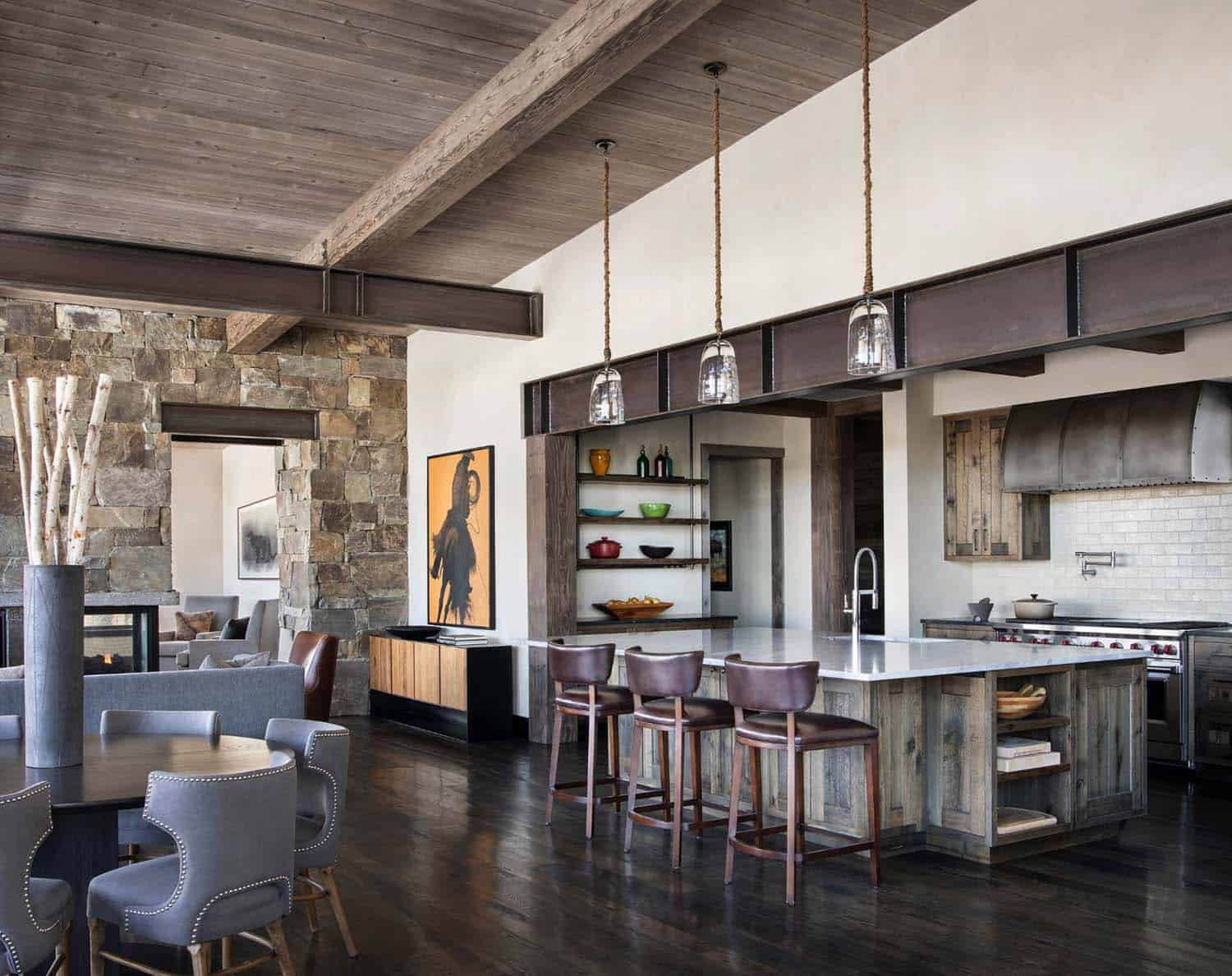
Above: The kitchen features an open layout great for large gatherings.
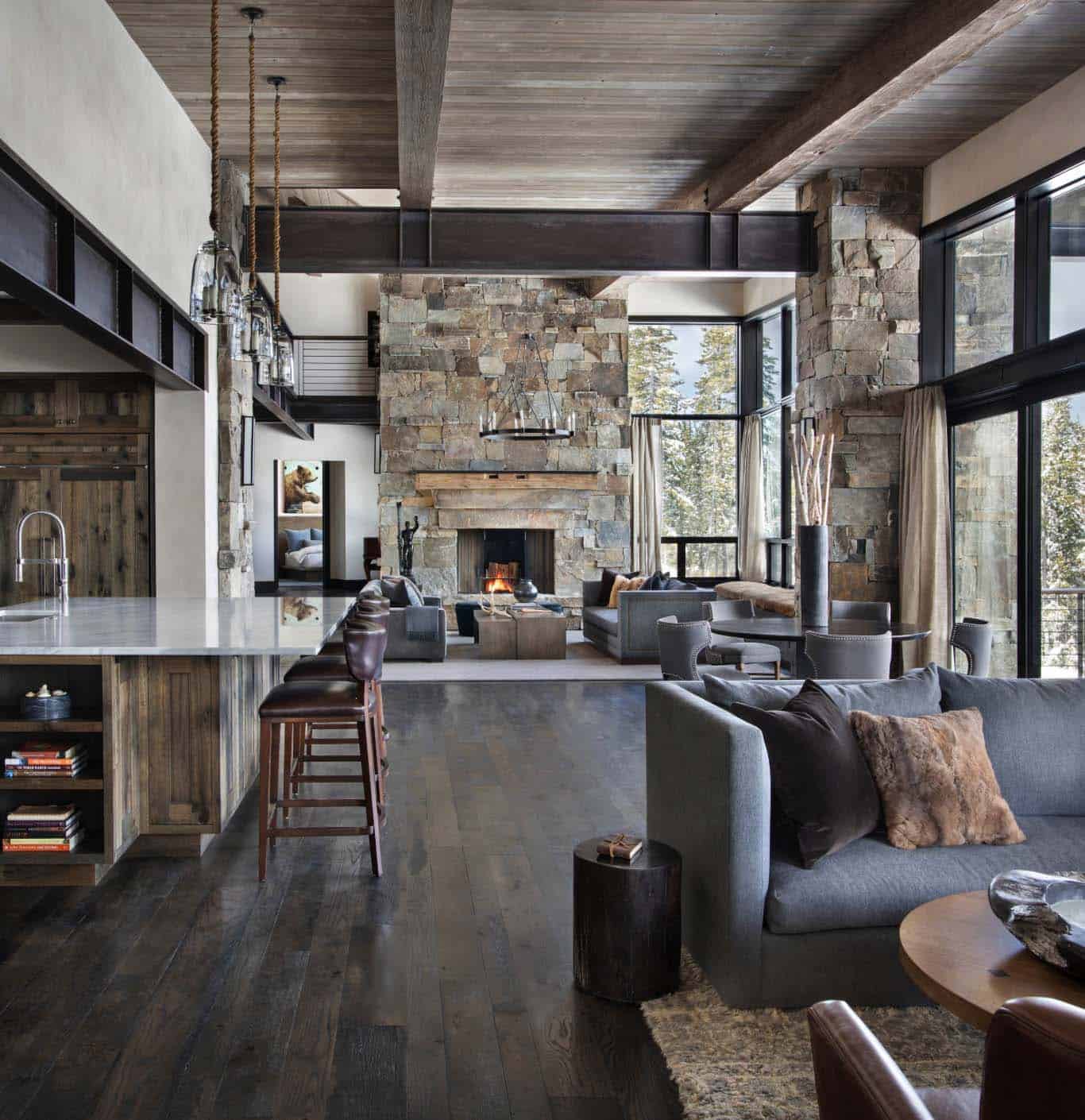
Above: The Kitchen opens into the Dining Room and Family Room. Plush fur and velvet decor softens the stone and wood details in the home.
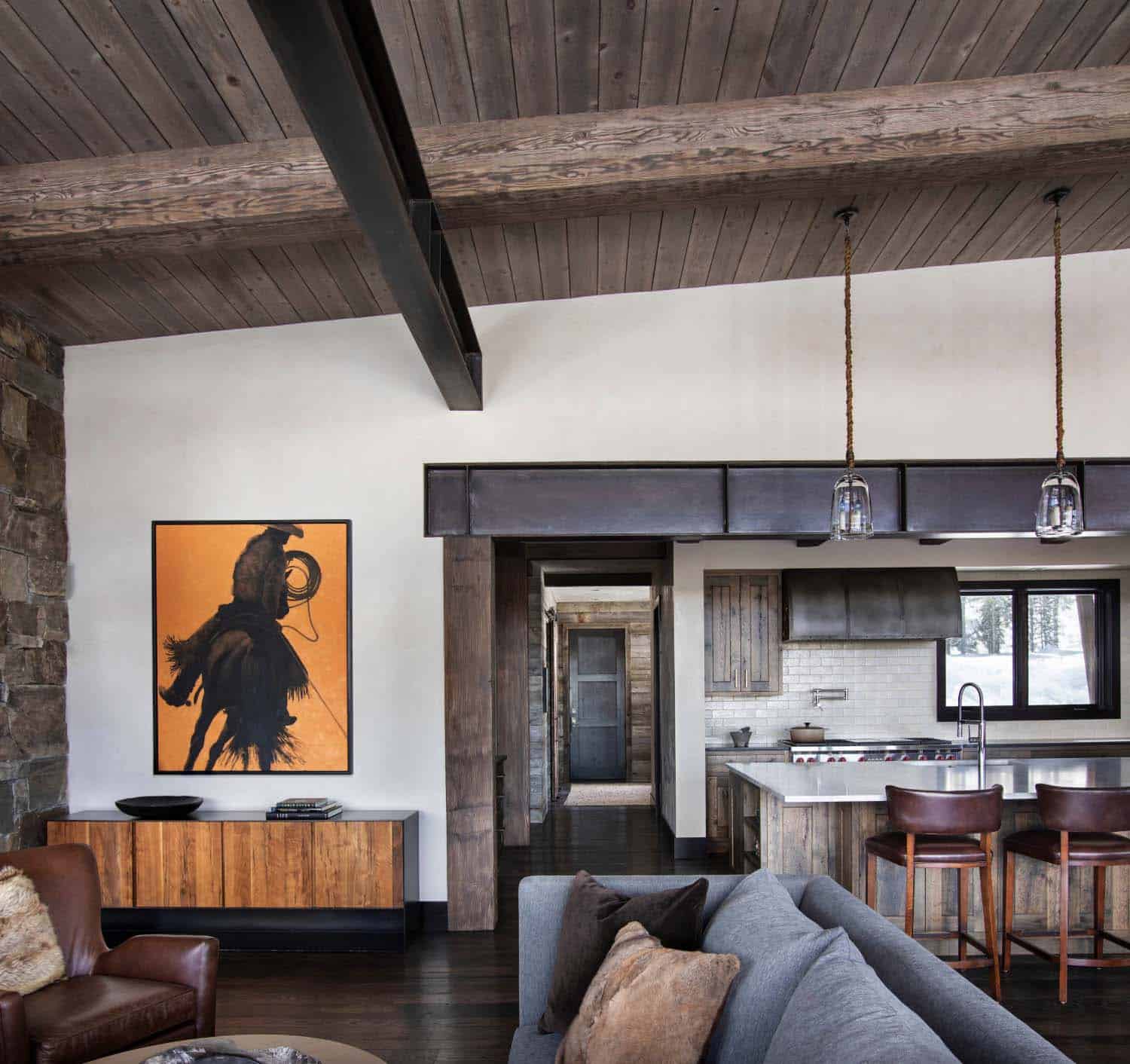
Above: Bright Western artwork adds pops of color to the Kitchen.
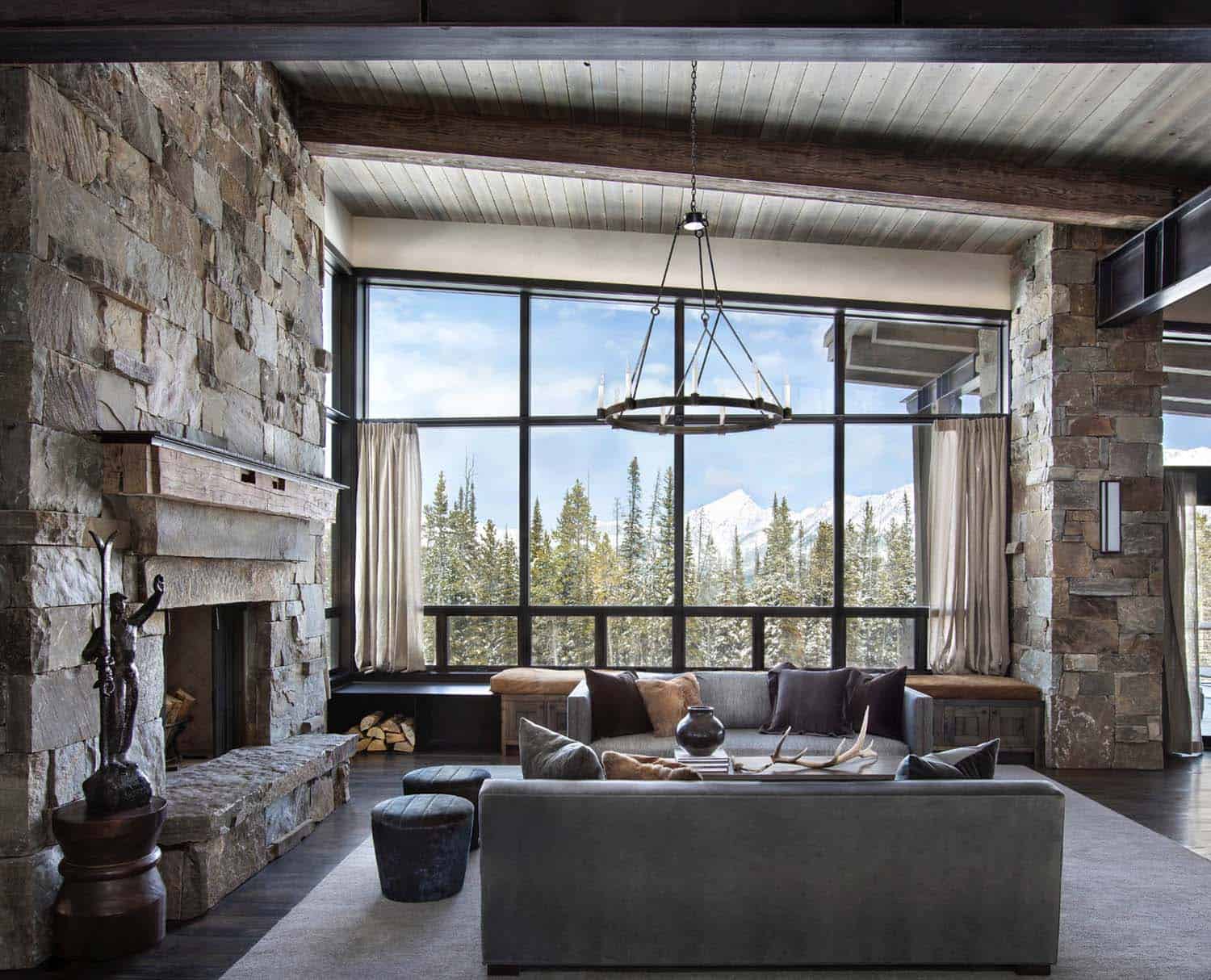
Above: The Living Room is a mixture of rustic wood with natural stone. Plush materials such as velvet and fur add warmth to the room.
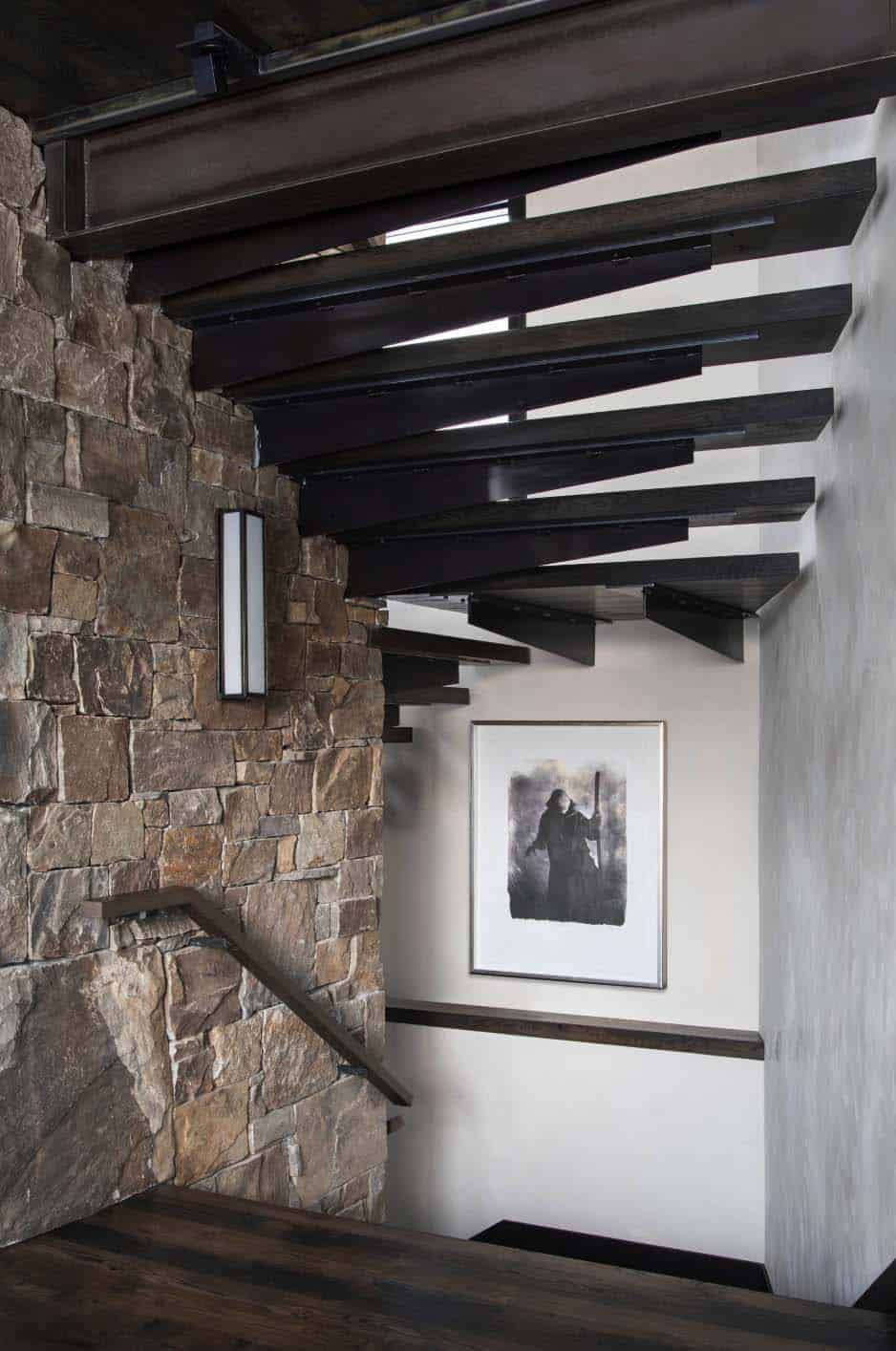
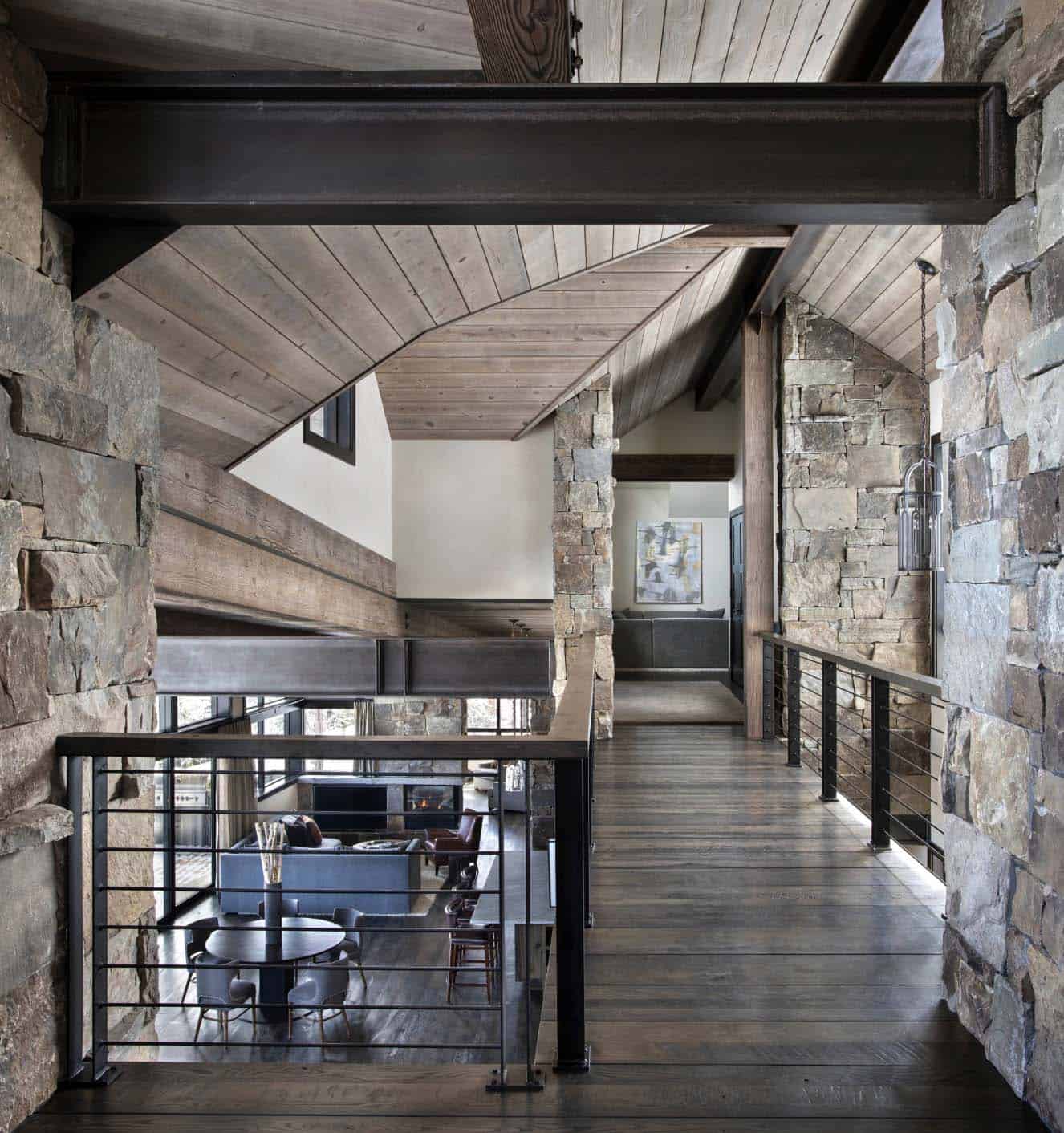
Above: The upper level features an interior balcony leading to a family room and bedrooms.
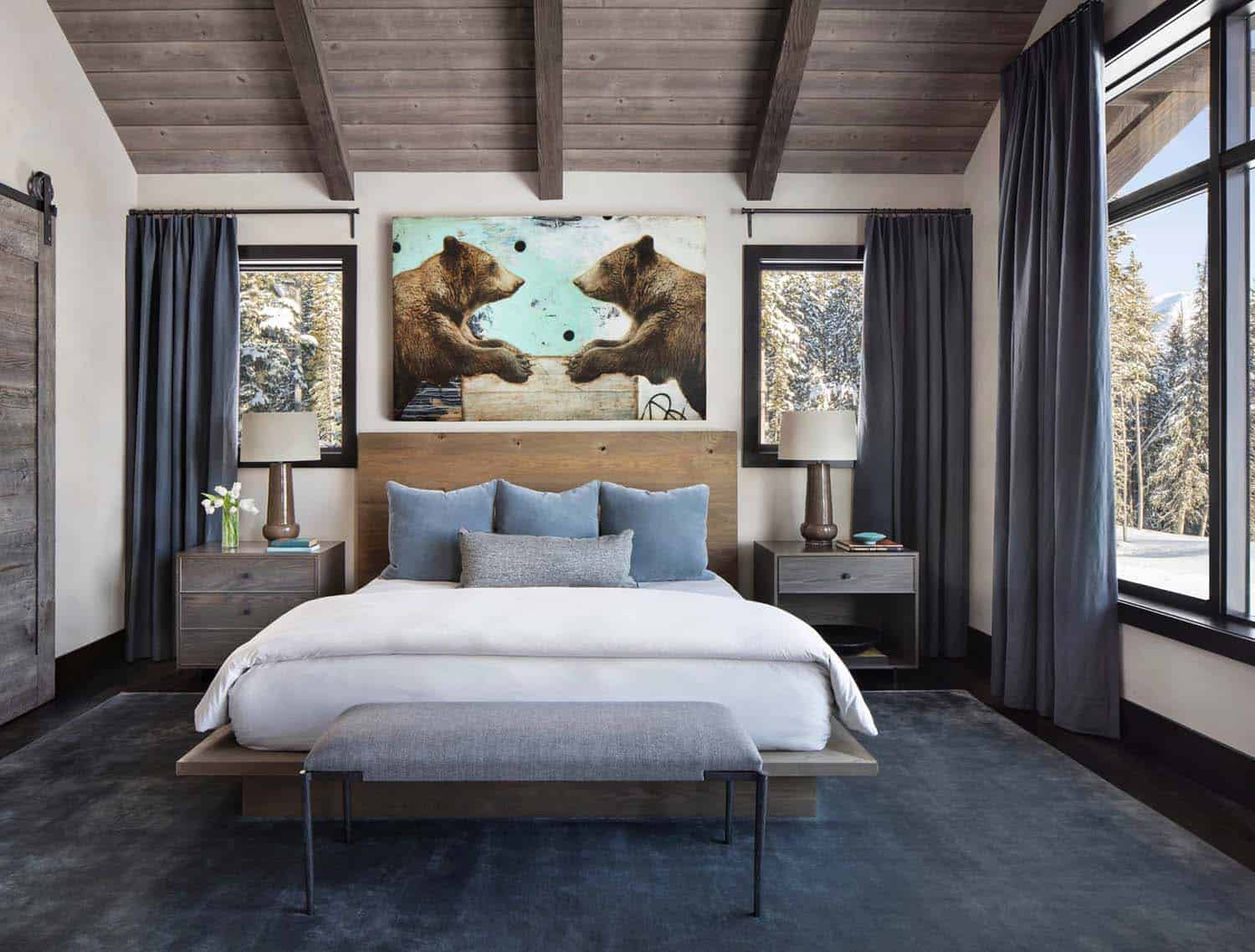
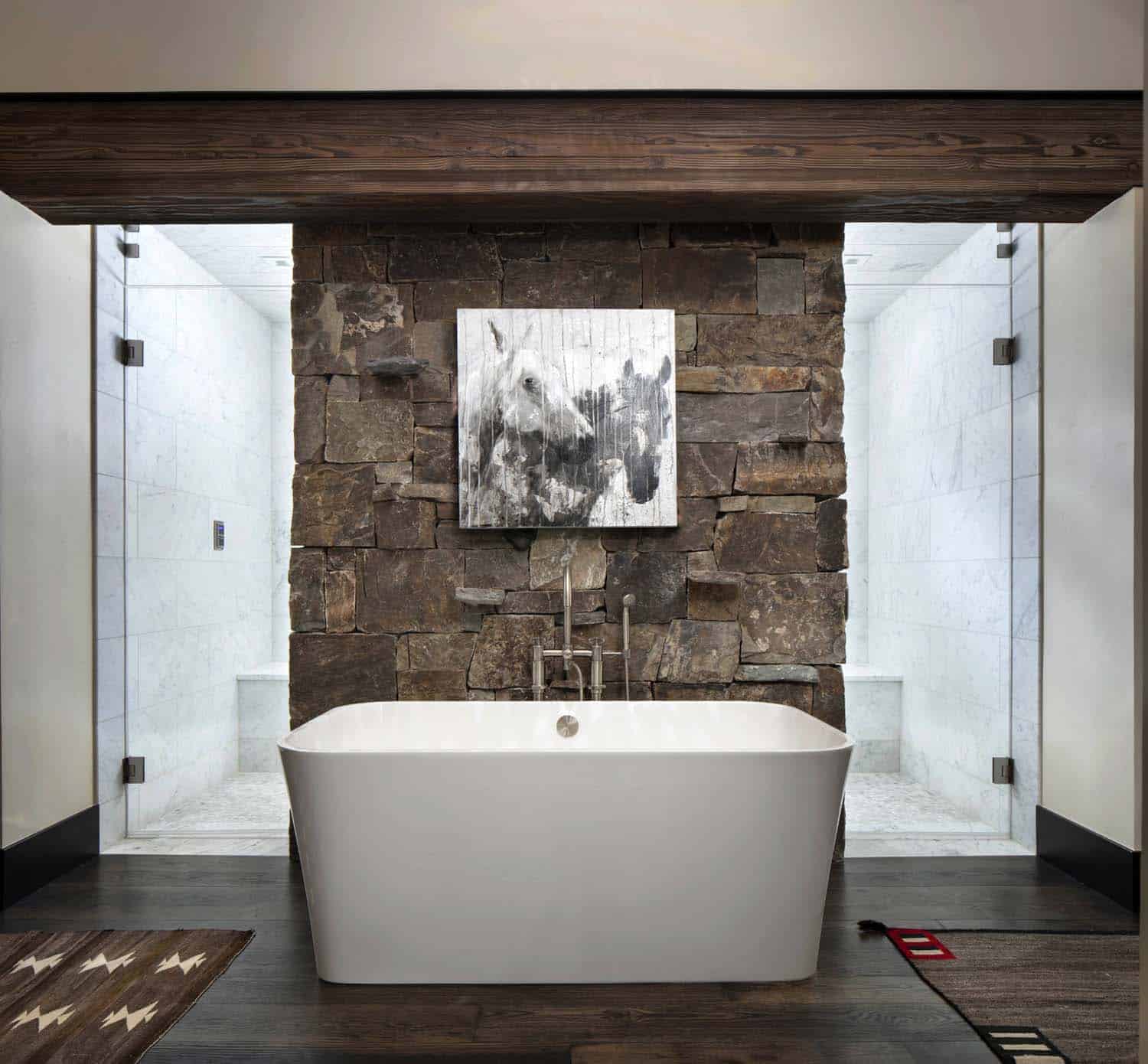
Above: The Master Bathroom contains a double entrance walk in shower and a large soaking tub.
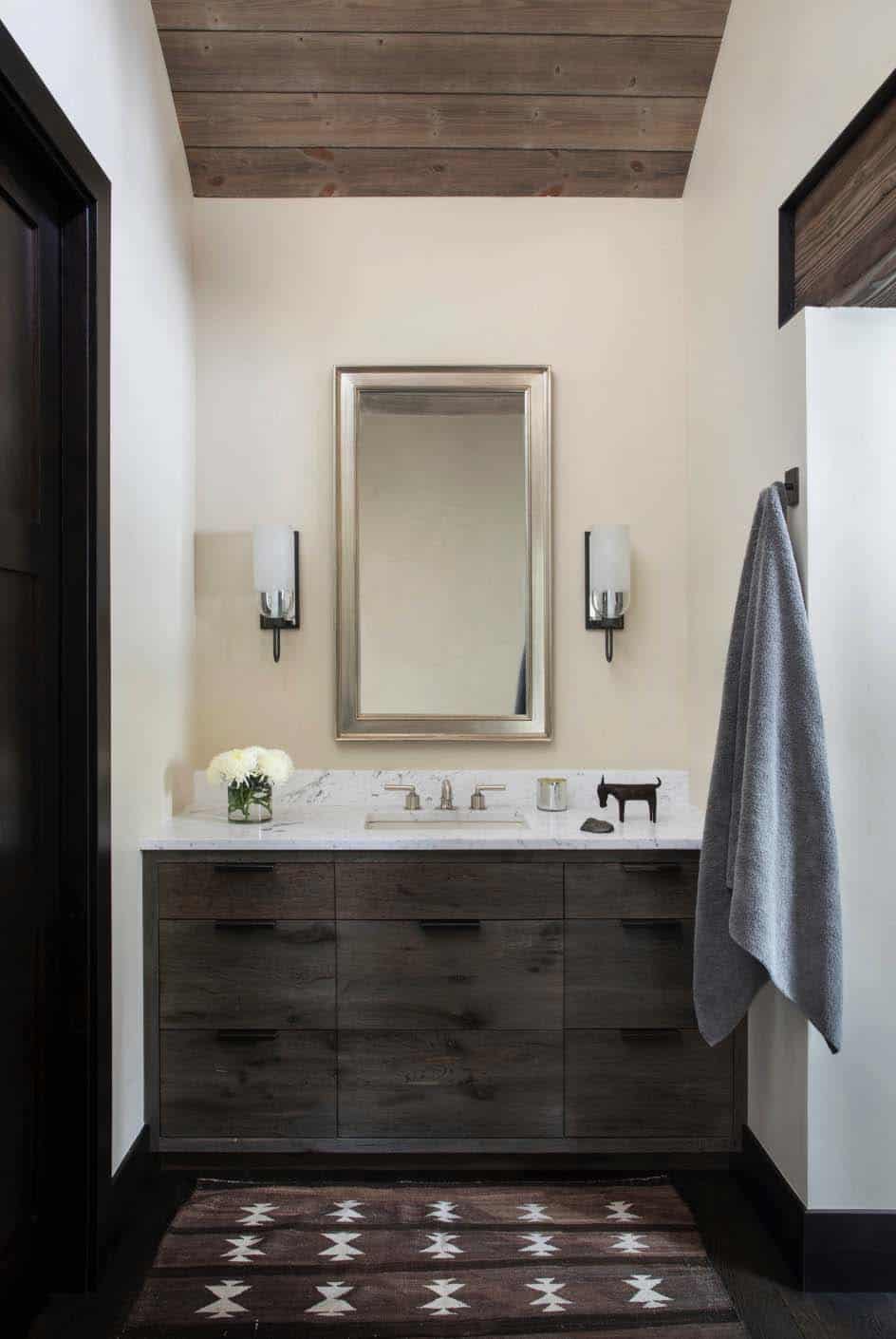
Above: The Master Bathroom Vanity.
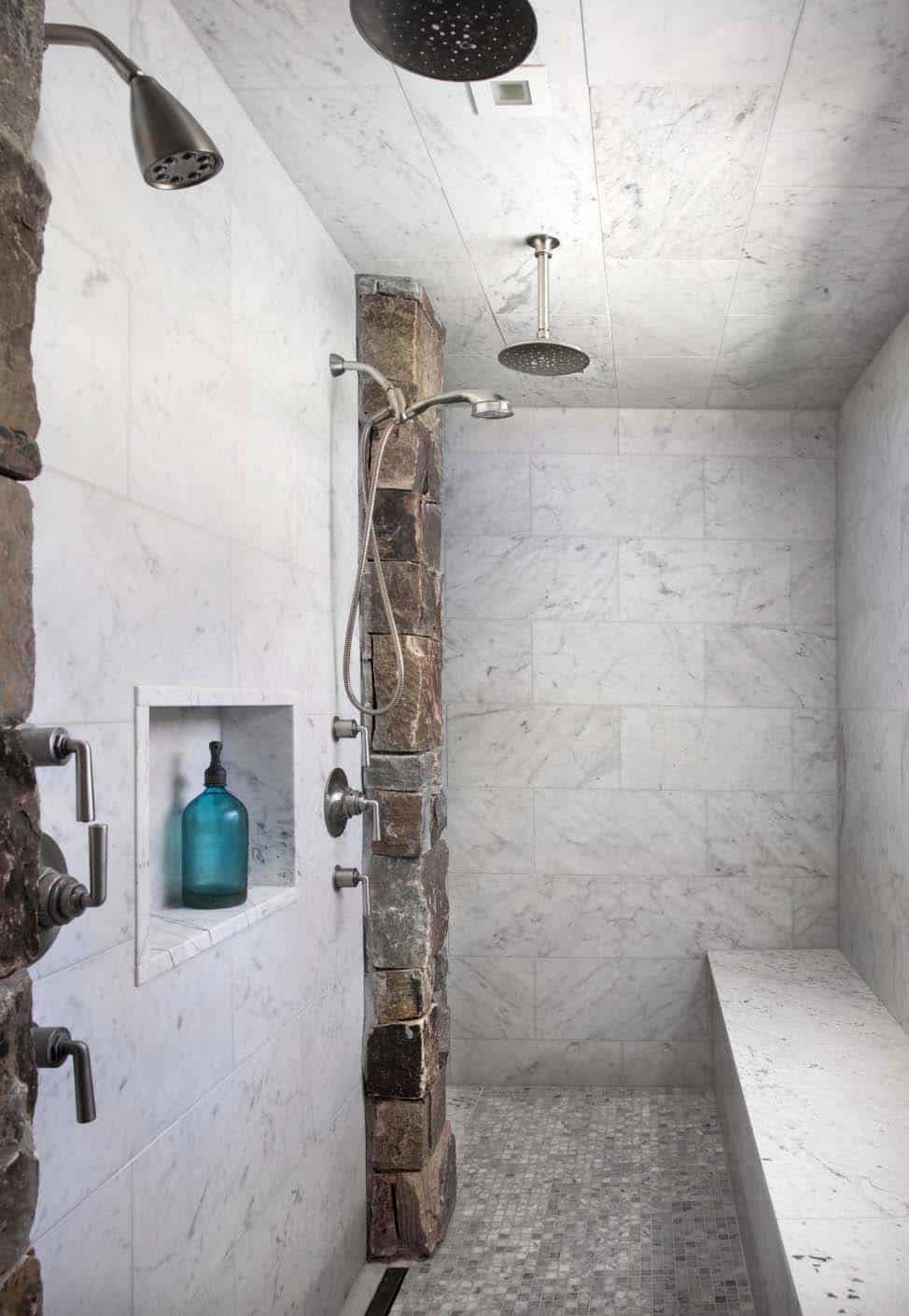
Above: The Master Bathroom has a walk in shower with stone detail mixed with the tile.

Above: Built-in bunk beds offer more space in the lower level.
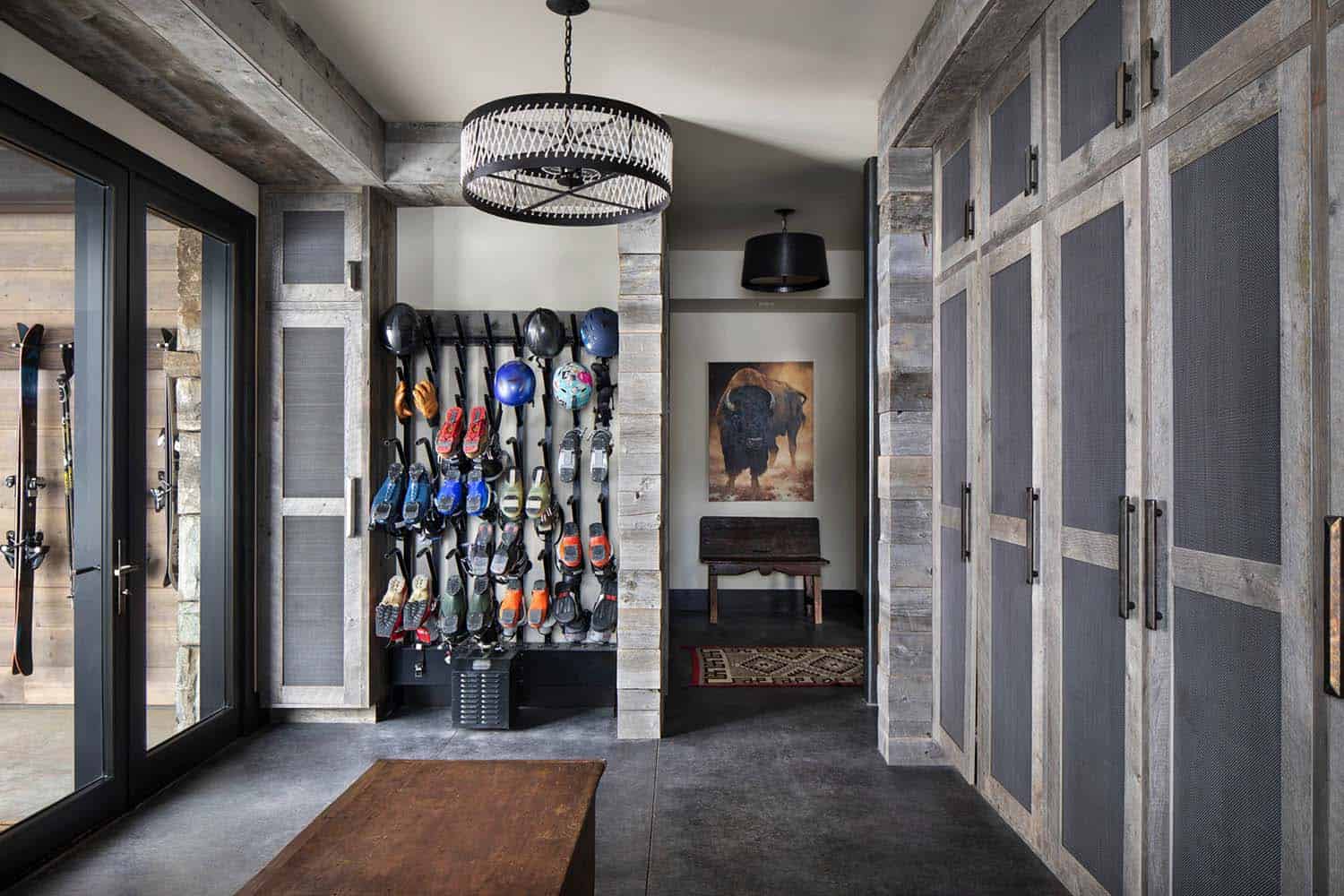
Above: The mudroom includes a ski storage area for the ski in and ski out access.
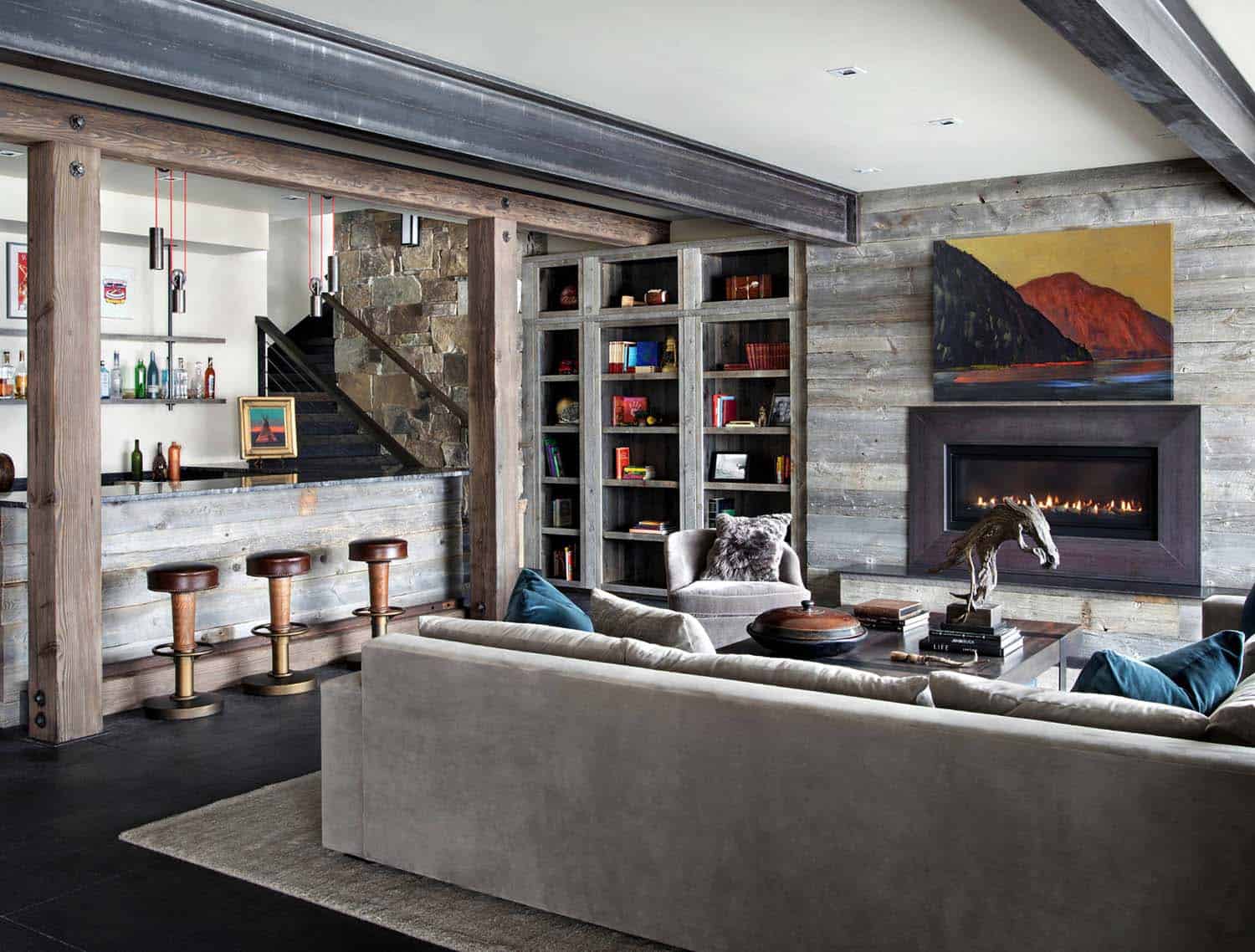
Above: The lower level living room.
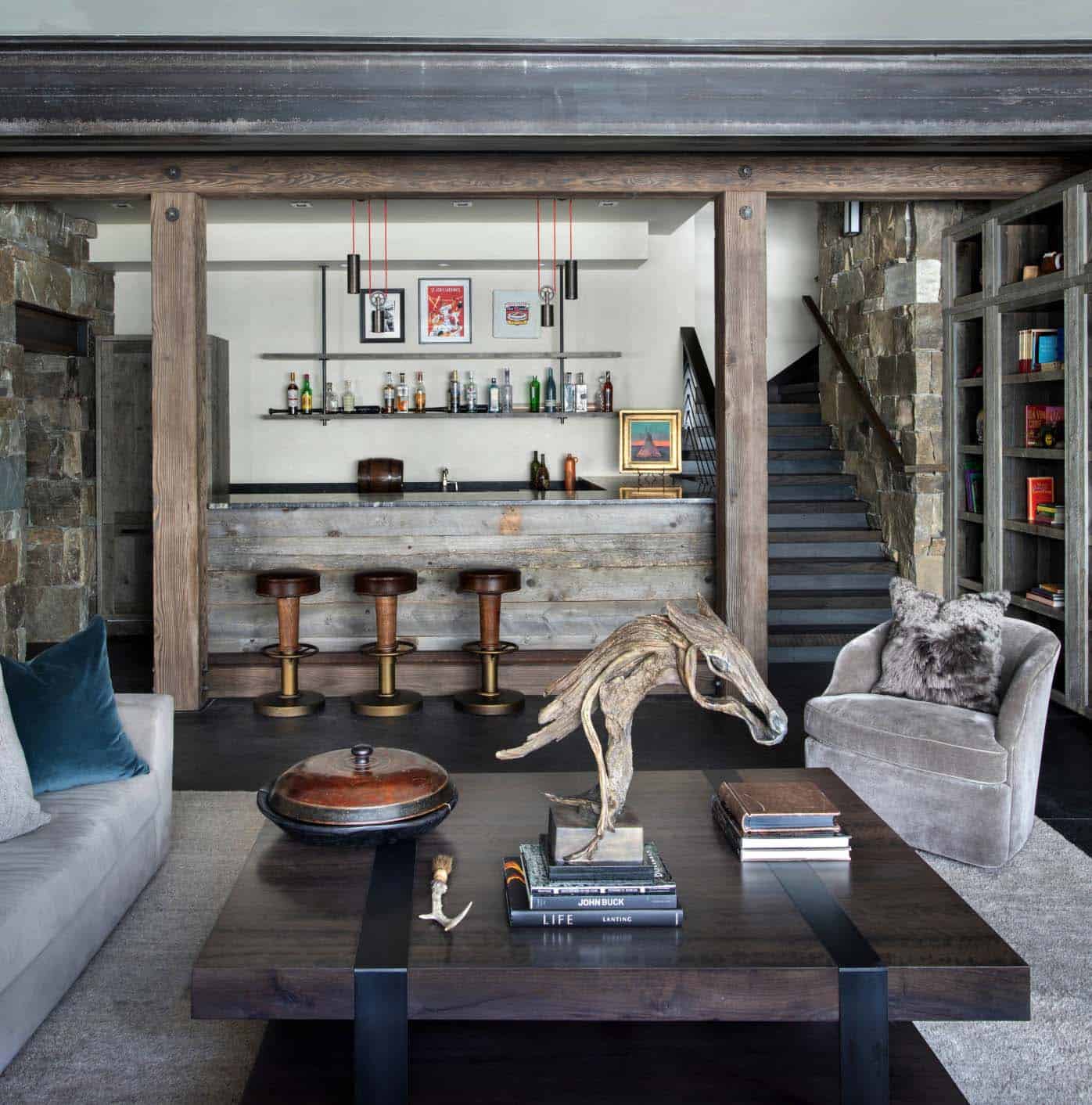
Above: The lower level living room includes a wet bar.
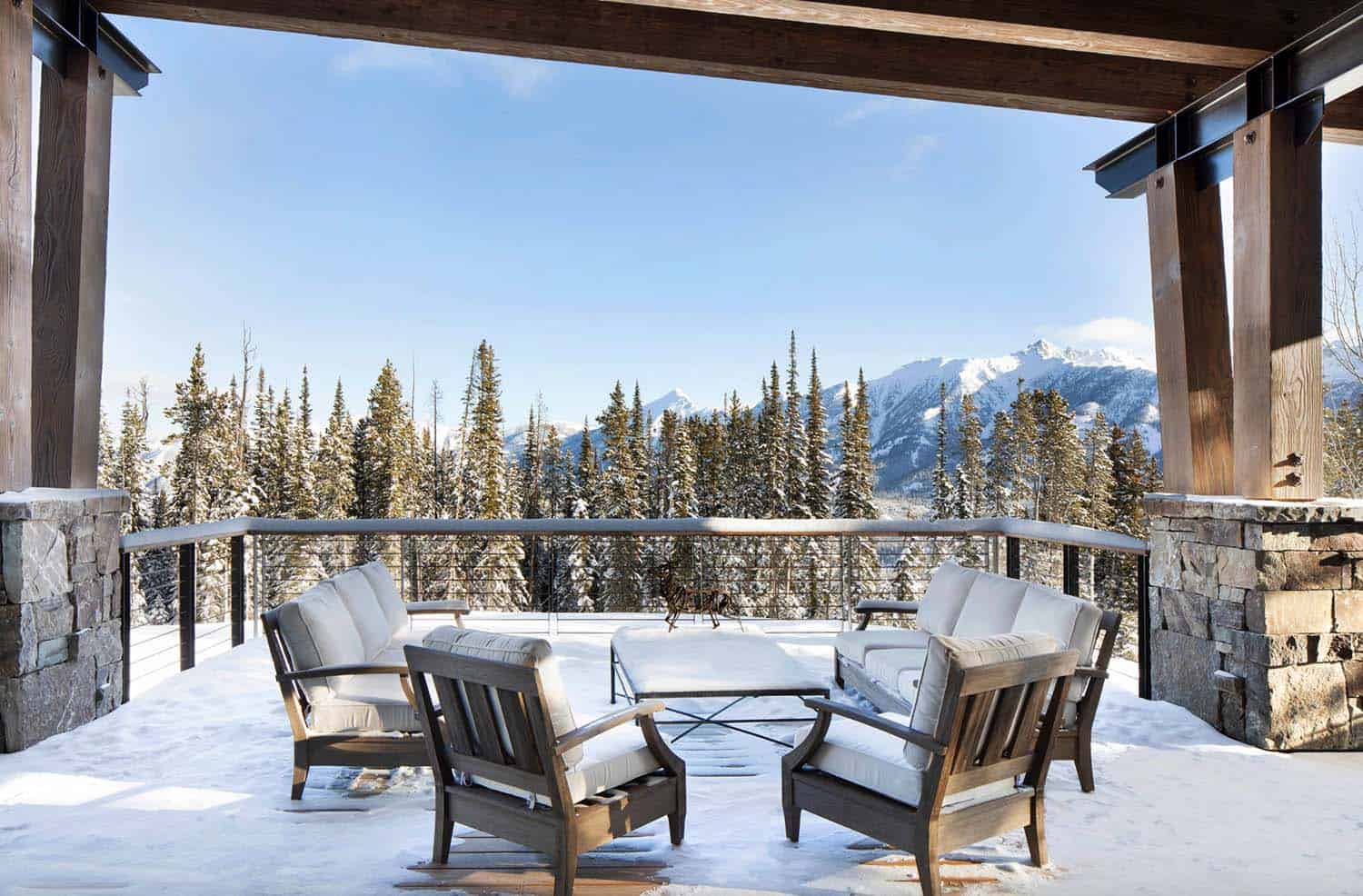
Above: The outdoor balcony features magnificent views of the Spanish Peaks.
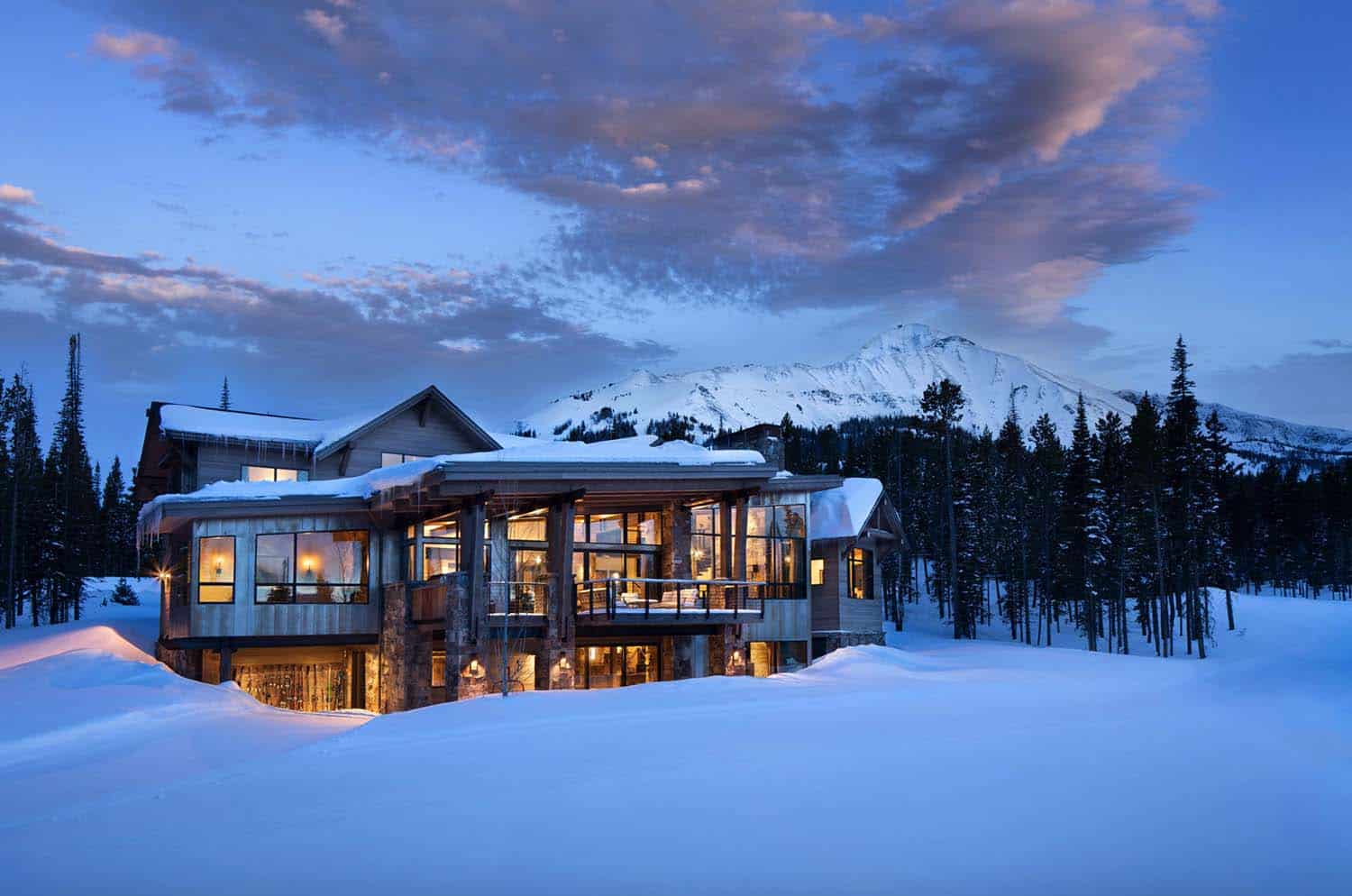
Above: The home contains large glazing to take in the surrounding views. A mixture of roof styles and lines makes this home unique.
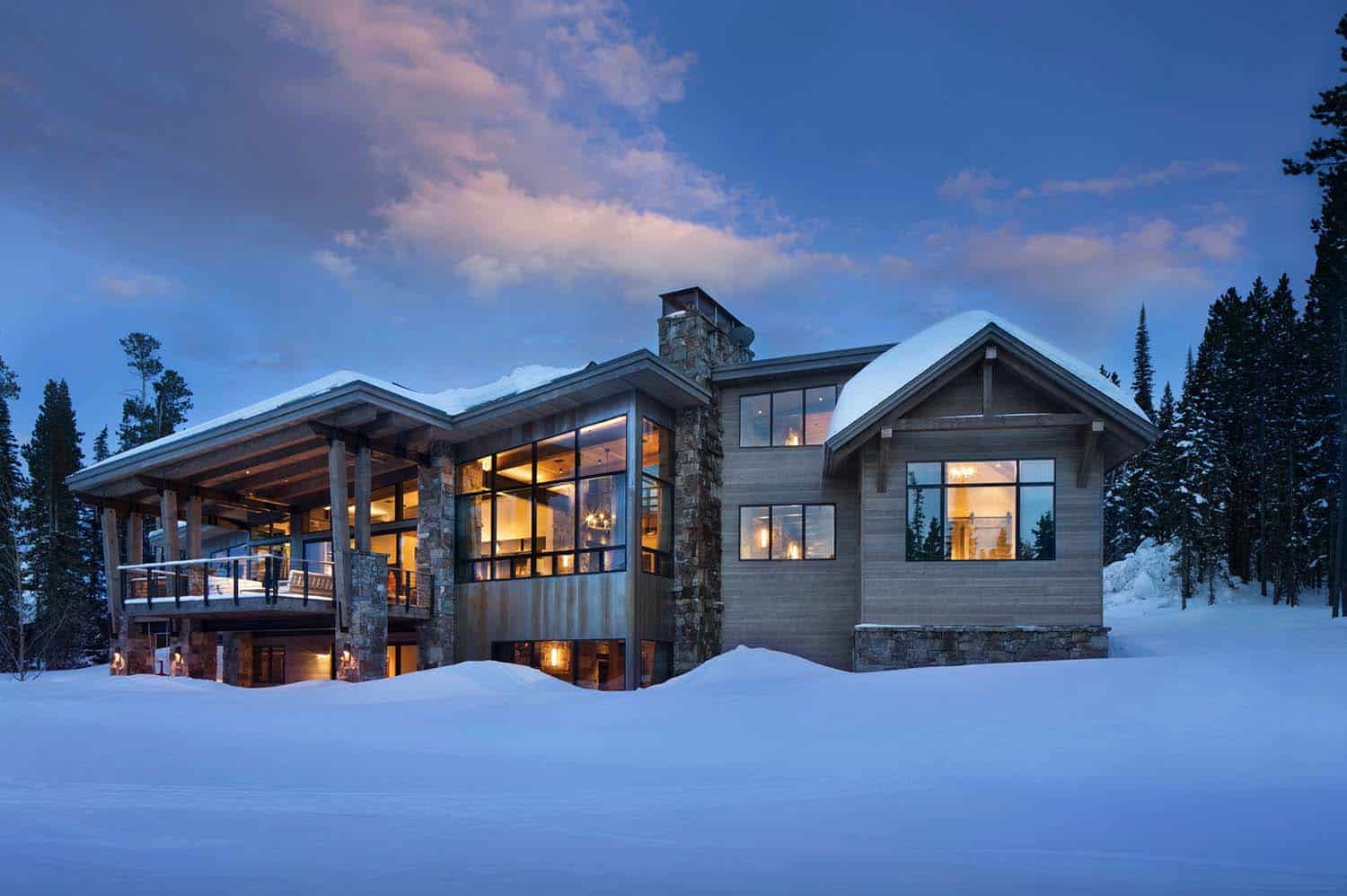
Photos: Gibeon Photography


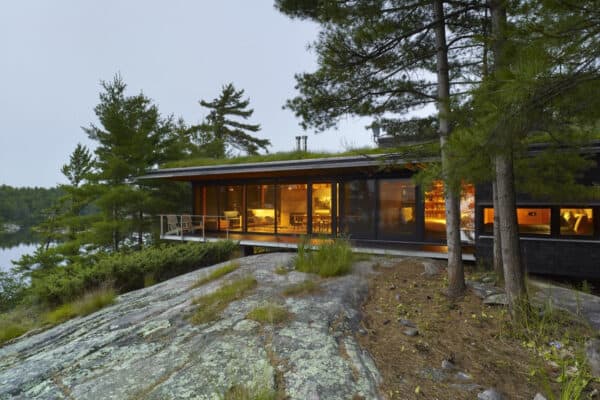

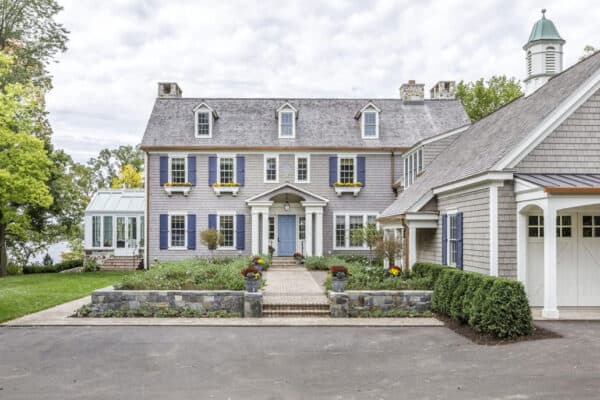
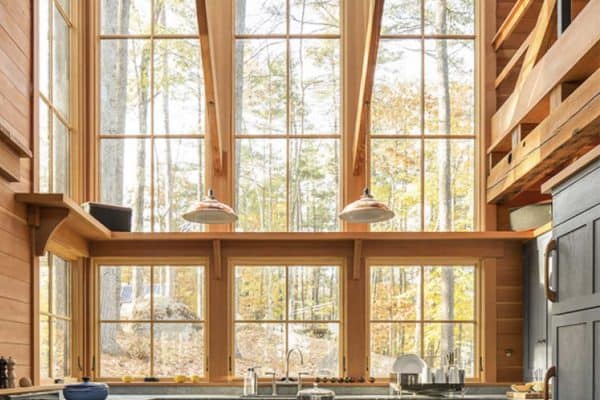
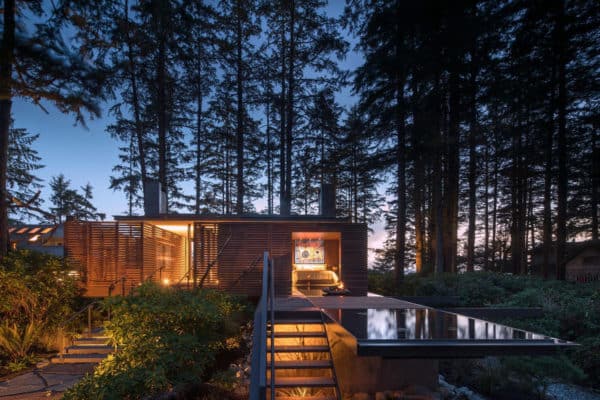

6 comments