
Designed by Overland Partners, this desert retreat is buried into a hillside, with its low profile emphasized by a series of landscaped roofs, located in Santa Fe, New Mexico. The design of the structure was inspired by the lands history of Anasazi settlers, known for their cliff dwellings. The residence is composed of 40,000 gross square feet, with the lower half of the structure being buried into the terrain. The structure is fully integrated into the site, where the house wraps around the crest of a hill on three of its sides, offering sweeping views of the city and distant Jemez Mountains.
The homeowners are philanthropists who host benefits quite frequently in their home for several hundred people, so they required space to accommodate large parties that could be public or private. They also requested that the design of the home maximize the views of the landscape from all directions, which in turn motivated the size, shape and placement of all the windows and sliding glass walls.

Natural materials were integrated into the design, both inside and out, helping to blur boundaries between architecture and landscape. Clerestory windows and skylights helps to illuminate spaces, while sliding glass doors disappear into walls extending living spaces outdoors and drawing in southeastern breezes.

Meeting LEED Platinum standards, this dwelling features: “roof gardens irrigated by rainwater, a graywater system that filters and recirculates water to underground cisterns, and solar panels that heat the home’s radiant floors and swimming pool. Drought-tolerant native landscaping is paired with gravel produced from crushed rock excavated from the site and boulders kept for landscaping. As a model of sustainable design, all materials are local, and the architectural character is inspired by a traditional building culture that uses stone and adobe materials.”

What We Love: How the home is half-buried into the hillside, helping to keep this desert property cool in the warm summer months, makes it all the more unique. We also appreciate how the architecture respects its local environment with the use of stone and adobe materials to help blend the home into its surroundings. Overall this is one spectacular desert retreat, whose outdoor living spaces are just as spectacular as the indoor spaces. How about you, what is your favorite feature of this home?

RELATED: Half-buried house is full of unique details





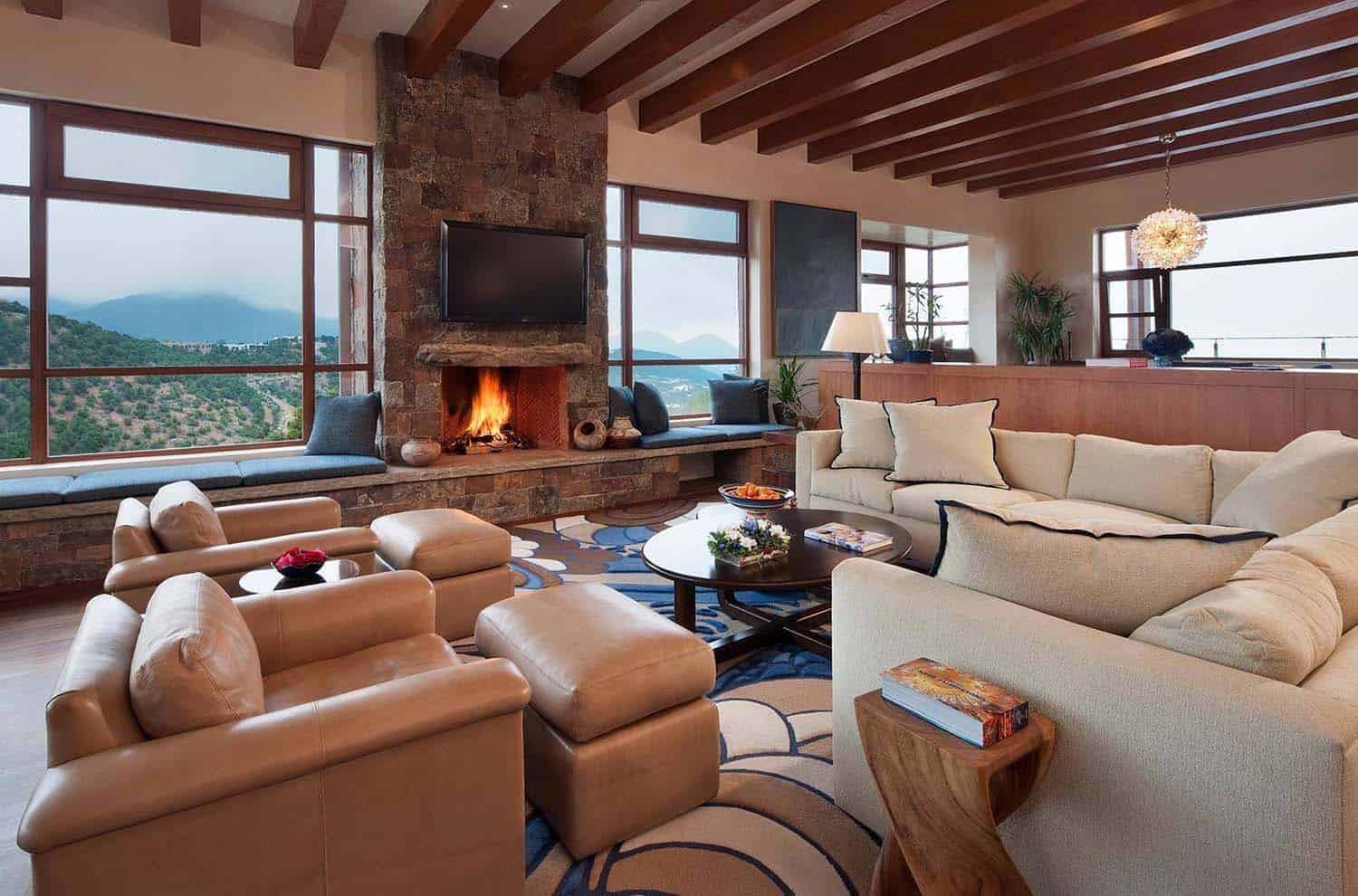
RELATED: Cliff house buried in the mountain off the Granada coast

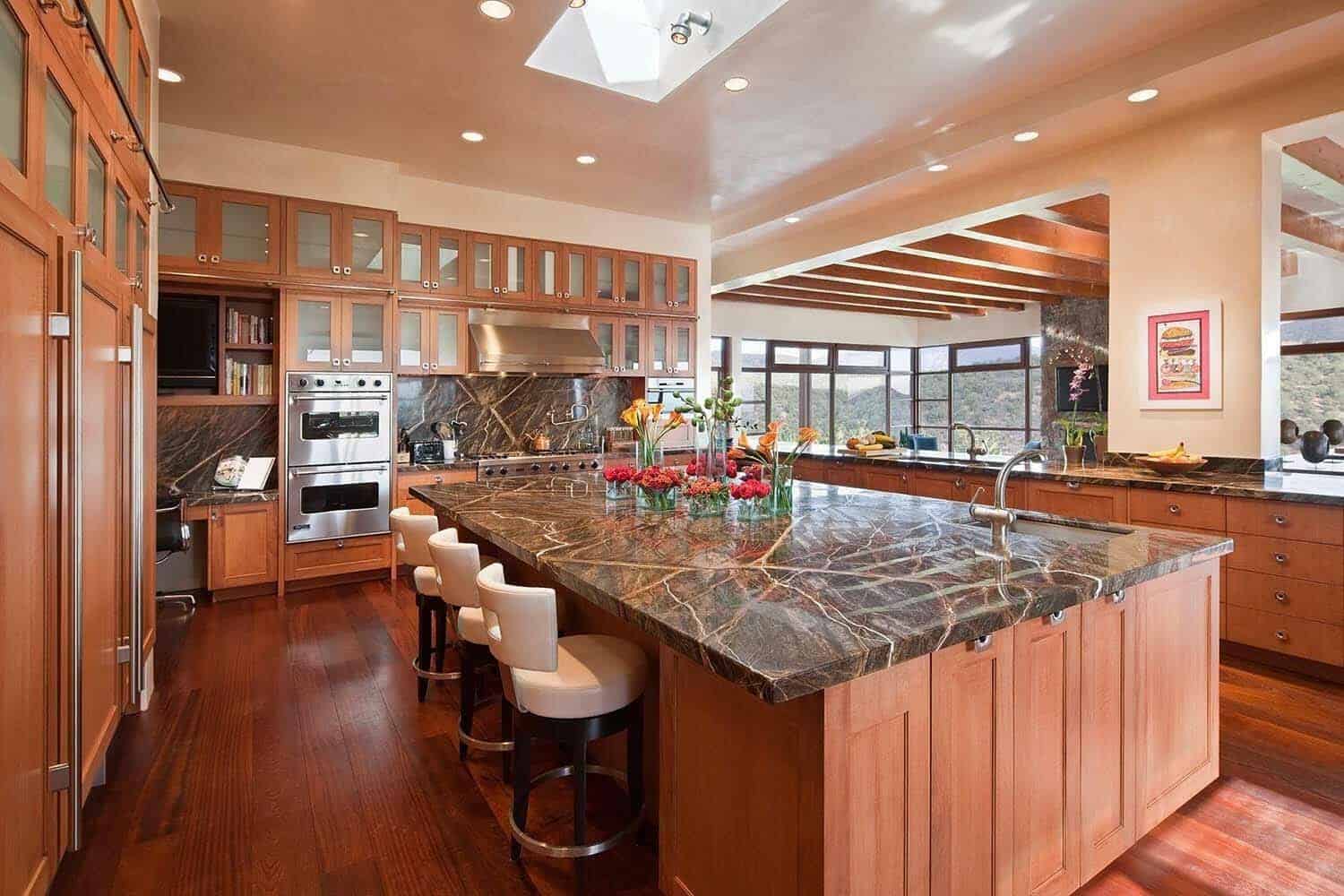




RELATED: Two-story Bulgarian home partially buried into the hillside








Photos: Courtesy of Overland Partners


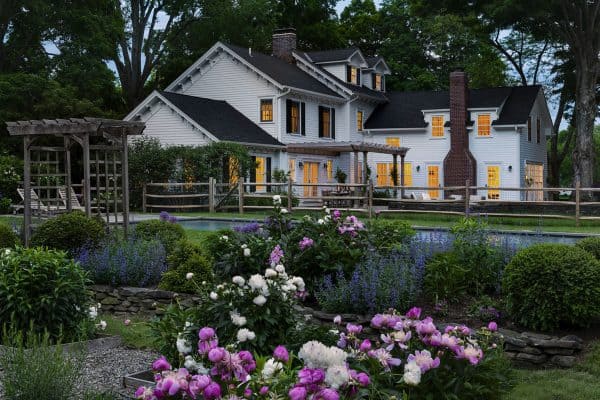

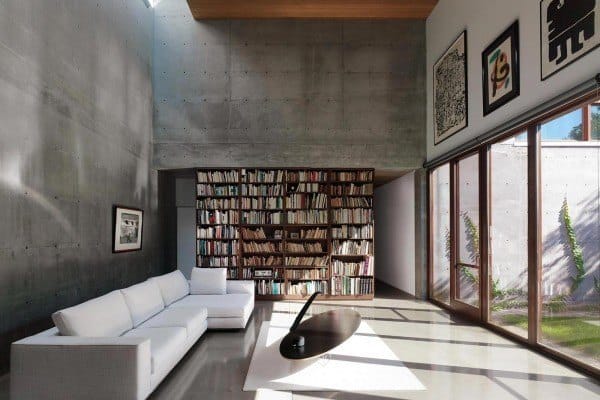
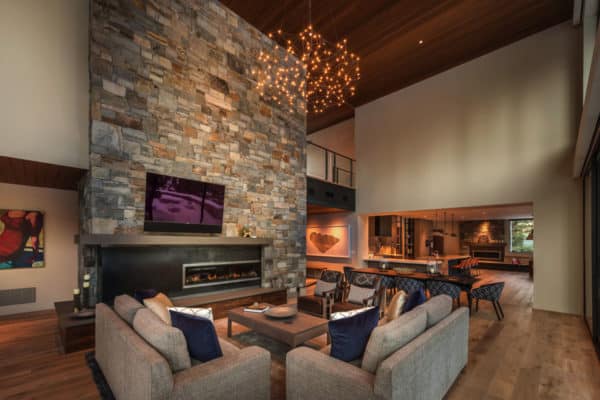
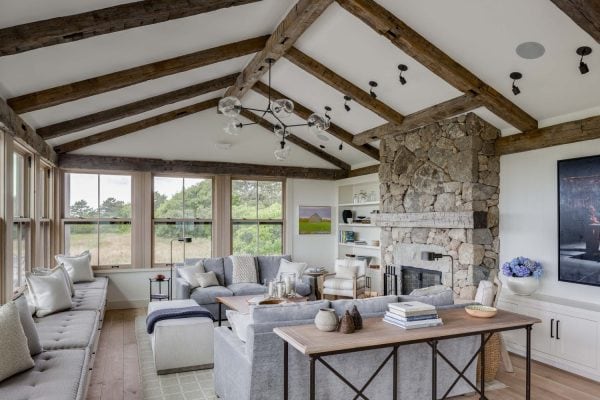

3 comments