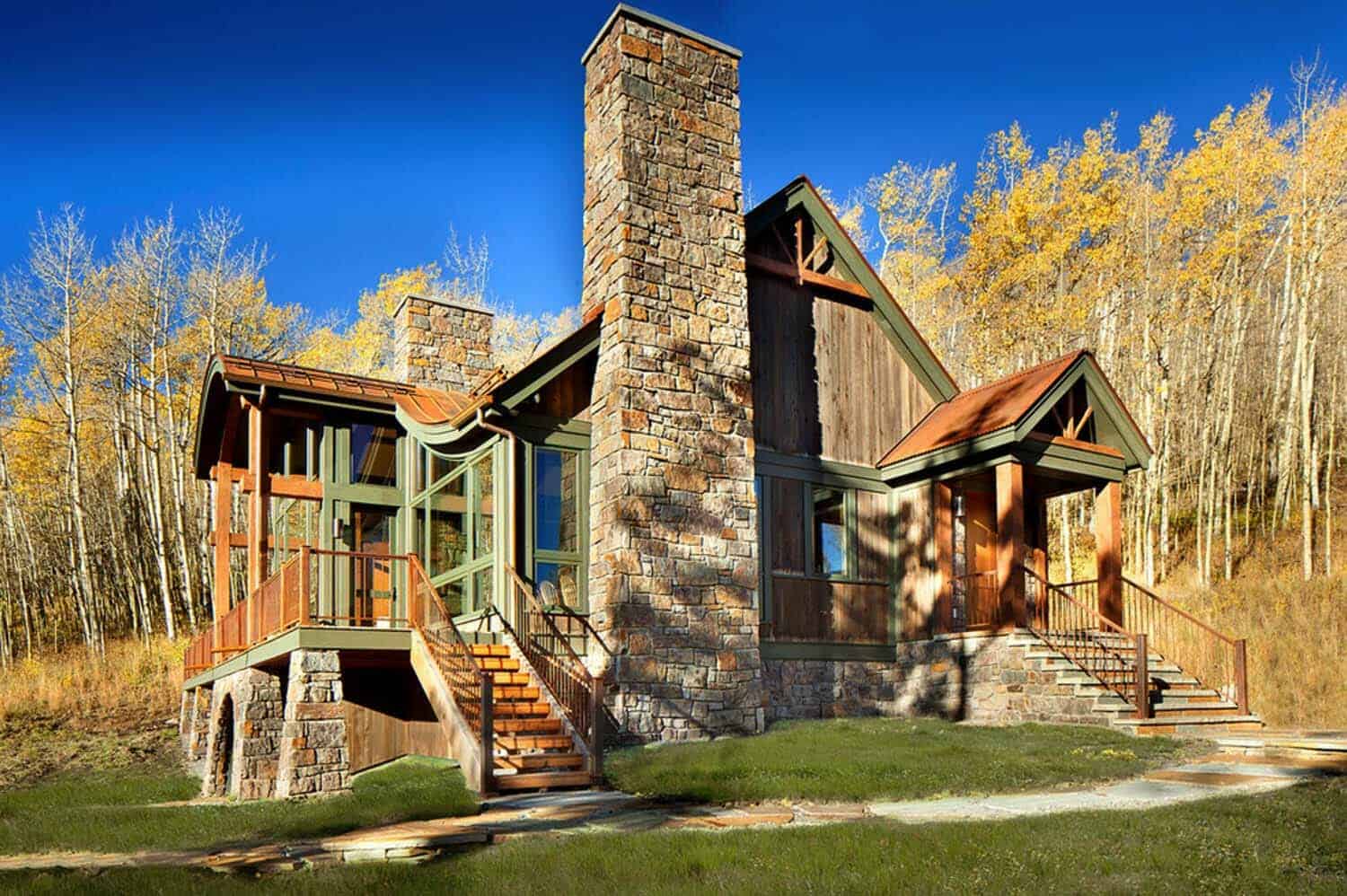
This fabulous mountain cabin is a second home for a couple from Massachusetts, designed by Siemasko + Verbridge, located in Telluride, Colorado. Surrounded by a grove of shimmering aspen trees, this rustic-contemporary retreat overlooks the San Miguel mountain range, capturing 180 degree views of the glorious 14,252 foot Mount Wilson. The property also offers a pristine meadow, creating the perfect balance on this majestic property to create a bespoke home design.
Simple yet sophisticated interiors offers 2,200 square feet of living space in this mountain cabin that blends traditional vernacular architecture with contemporary elements. The primary goal of this project was to make sure the home was oriented on the site to capture the views of the iconic Mount Wilson. The interiors not only capitalize on the views, but the light from the southern exposure radiates throughout.
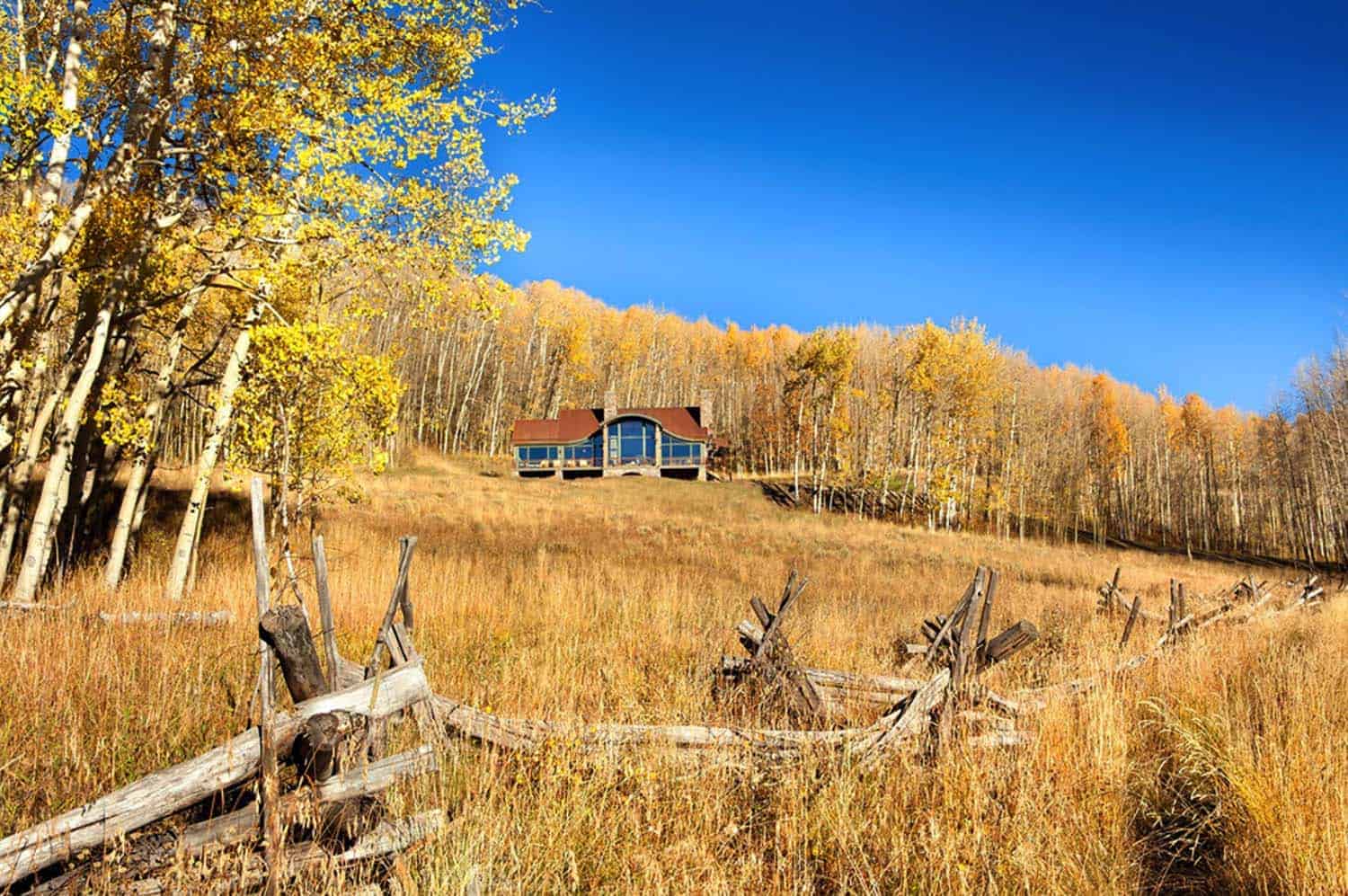
From the exterior of this fabulous mountain cabin, stone is used for the building foundation, anchoring it to the ground, while steel and timber reflect the terrain’s natural surroundings. According to the architects, “the central sweeping curve of the roof inverts a small saddle in the range with which it is perfectly aligned.”
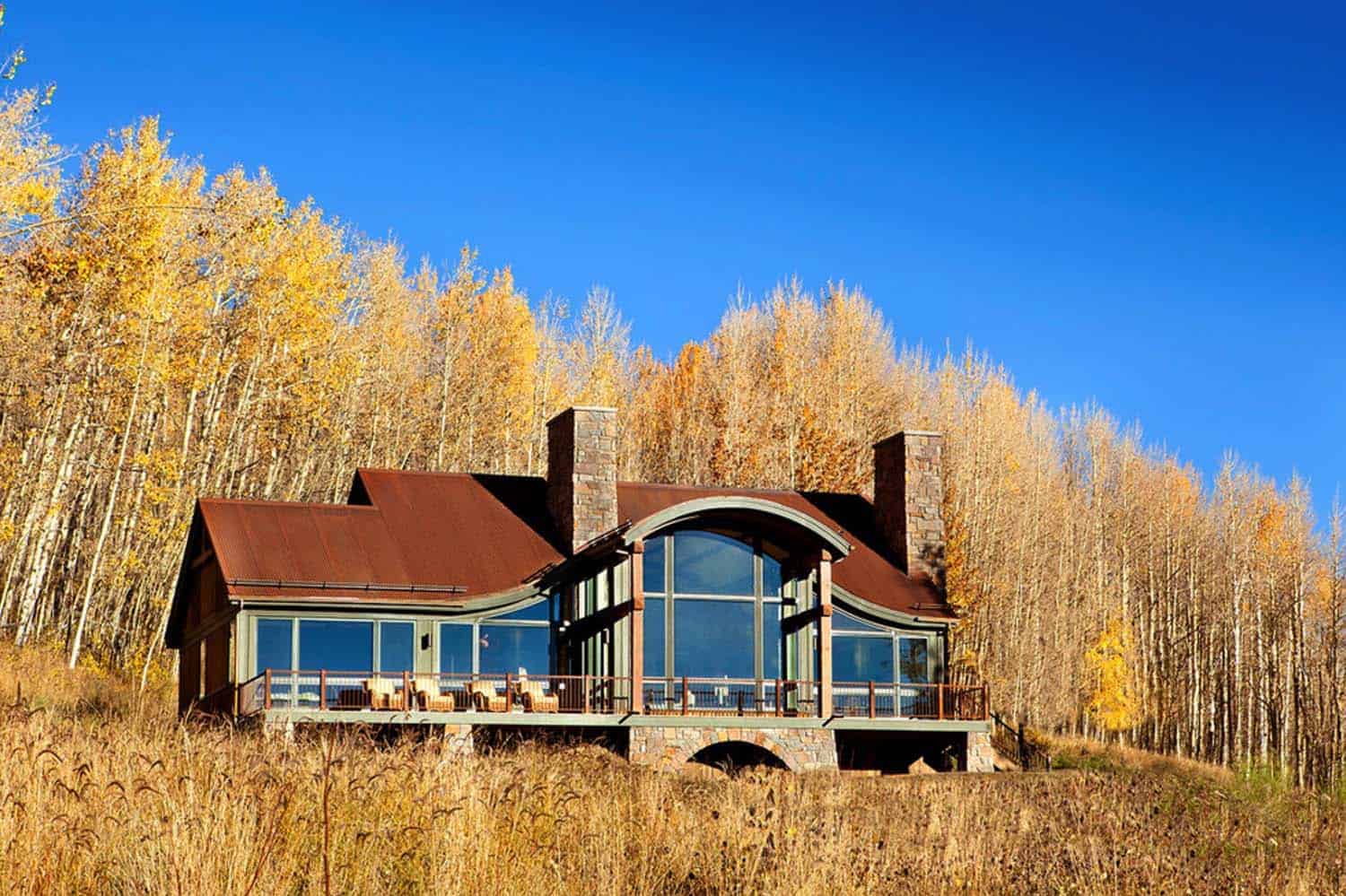
What We Love: The unique design of the sculptural roof designed to reflect the mountains of the surrounding landscape is pretty spectacular. The use of stone, rust colored steel and wood in the exterior facade really helps to meld the home into its environment, creating a beautiful design. The best feature of this fabulous mountain cabin is the views of Mount Wilson, if you are an avid outdoor person, you could not ask for a more perfect view!
Readers, what are your thoughts, would your dream home be a mountain retreat, or do you prefer a seaside home?
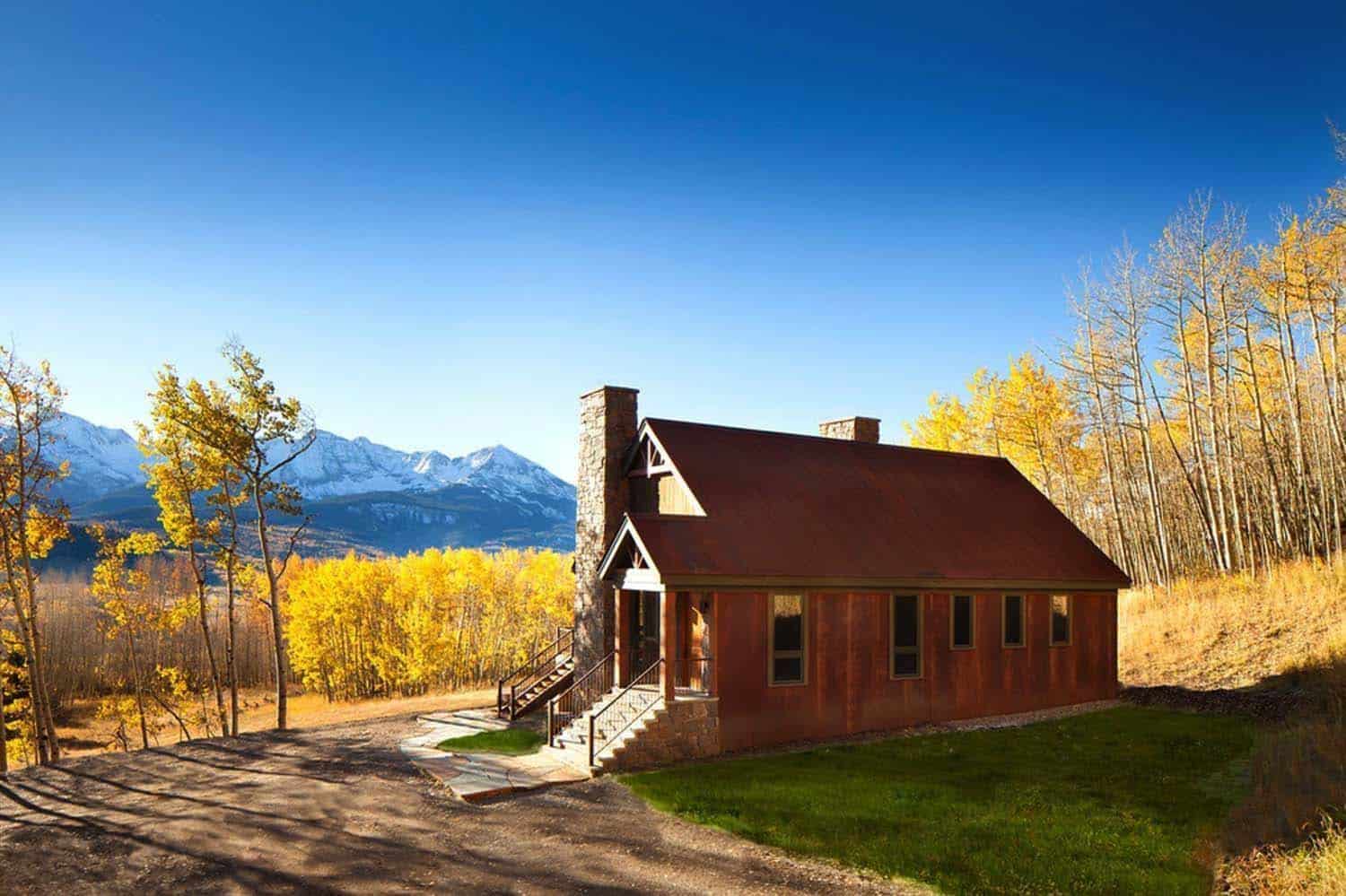
RELATED: Magnificent mountain retreat with panoramic views in Telluride
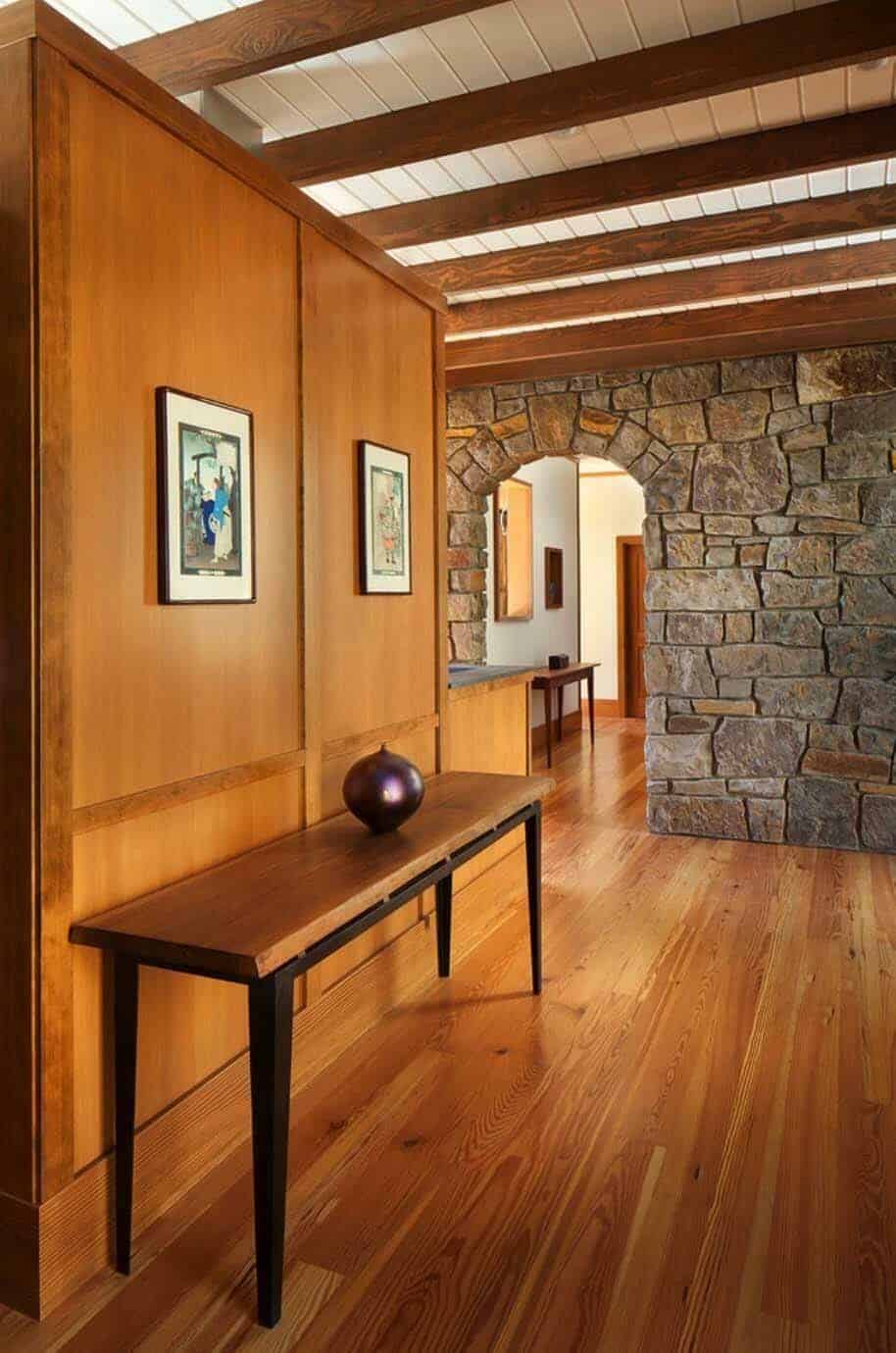
With an open and spacious floor plan and extensive windows, it makes this modestly sized home feel larger that it is. There are only two bedrooms inside, yet a bunk room and loft enables the homeowners to comfortably invite overnight guests of up to ten people. This allows plenty of entertaining of friends and family to this spectacular mountain cabin.
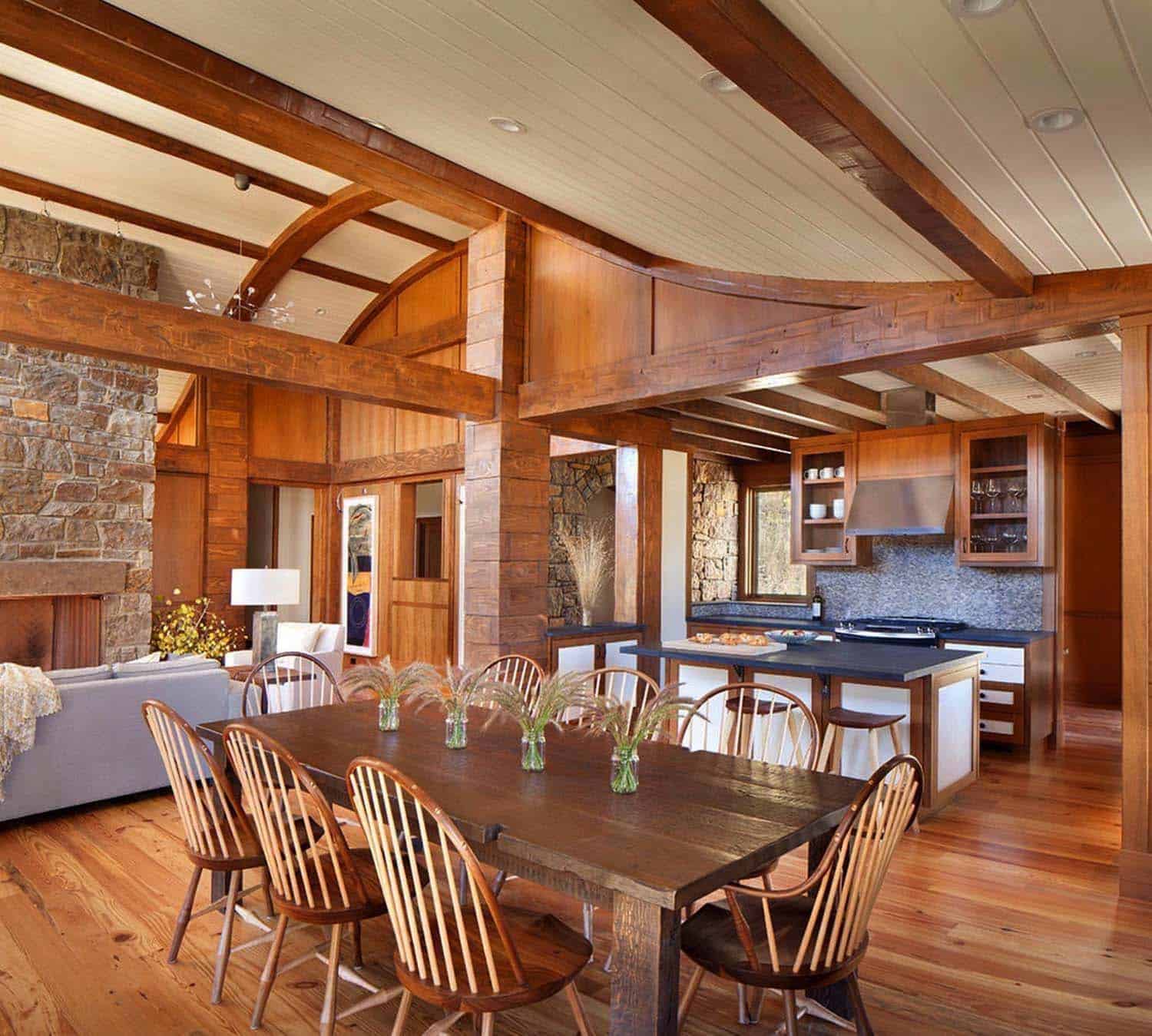
Another fantastic feature, this mountain cabin is completely off the grid, which was necessary in response to the unique and fragile environment of the site. The architects respected the surrounding environment by selecting mostly a native material palette derived from the terrain, which is 9,820 feet above sea level.
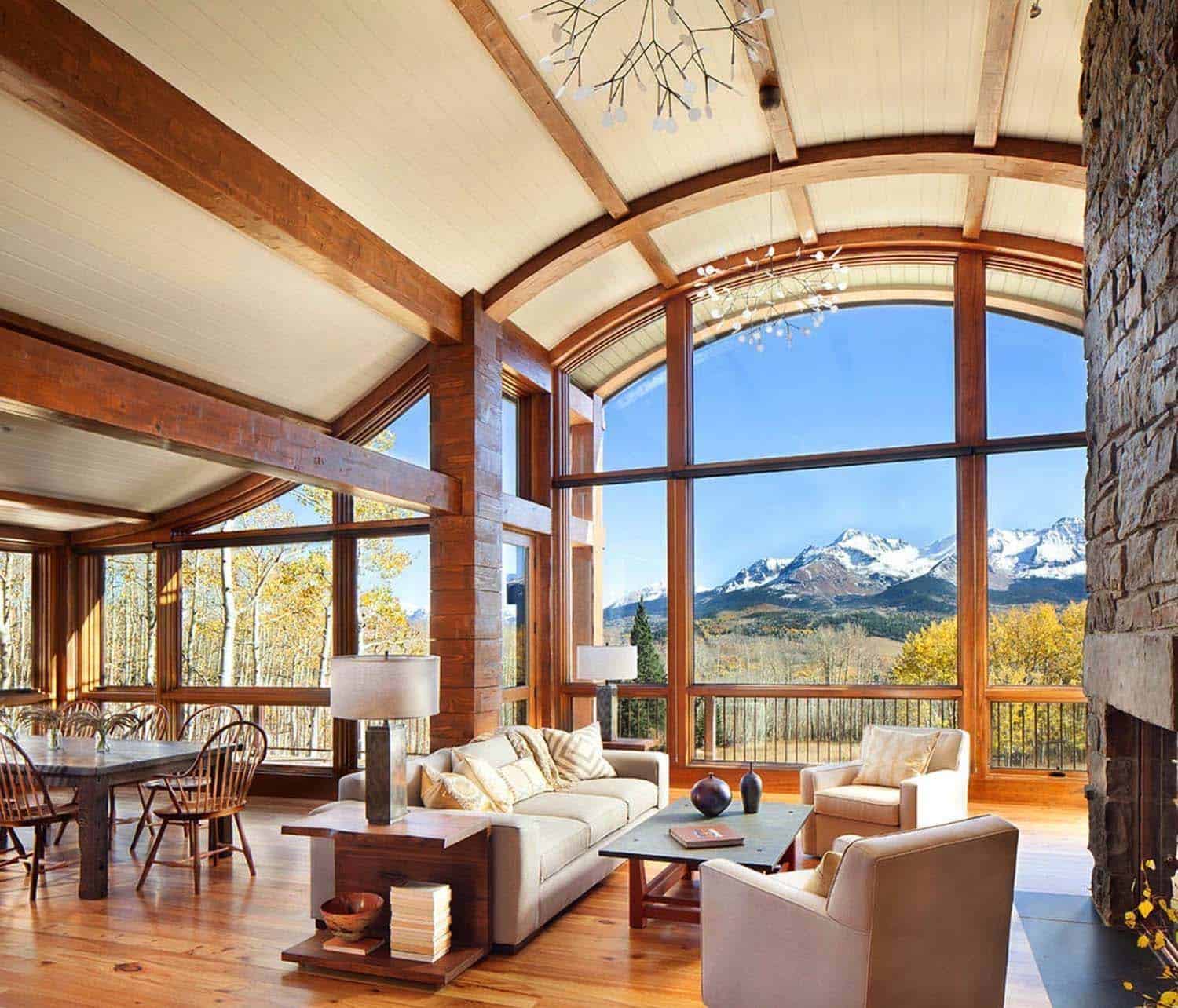
Above: The architect contrived this magnificent sculptural roof on a visit to the area, inspired by the surrounding mountainous landscape. The high cathedral ceilings helps to add volume to the mountain cabin, making it feel more spacious.
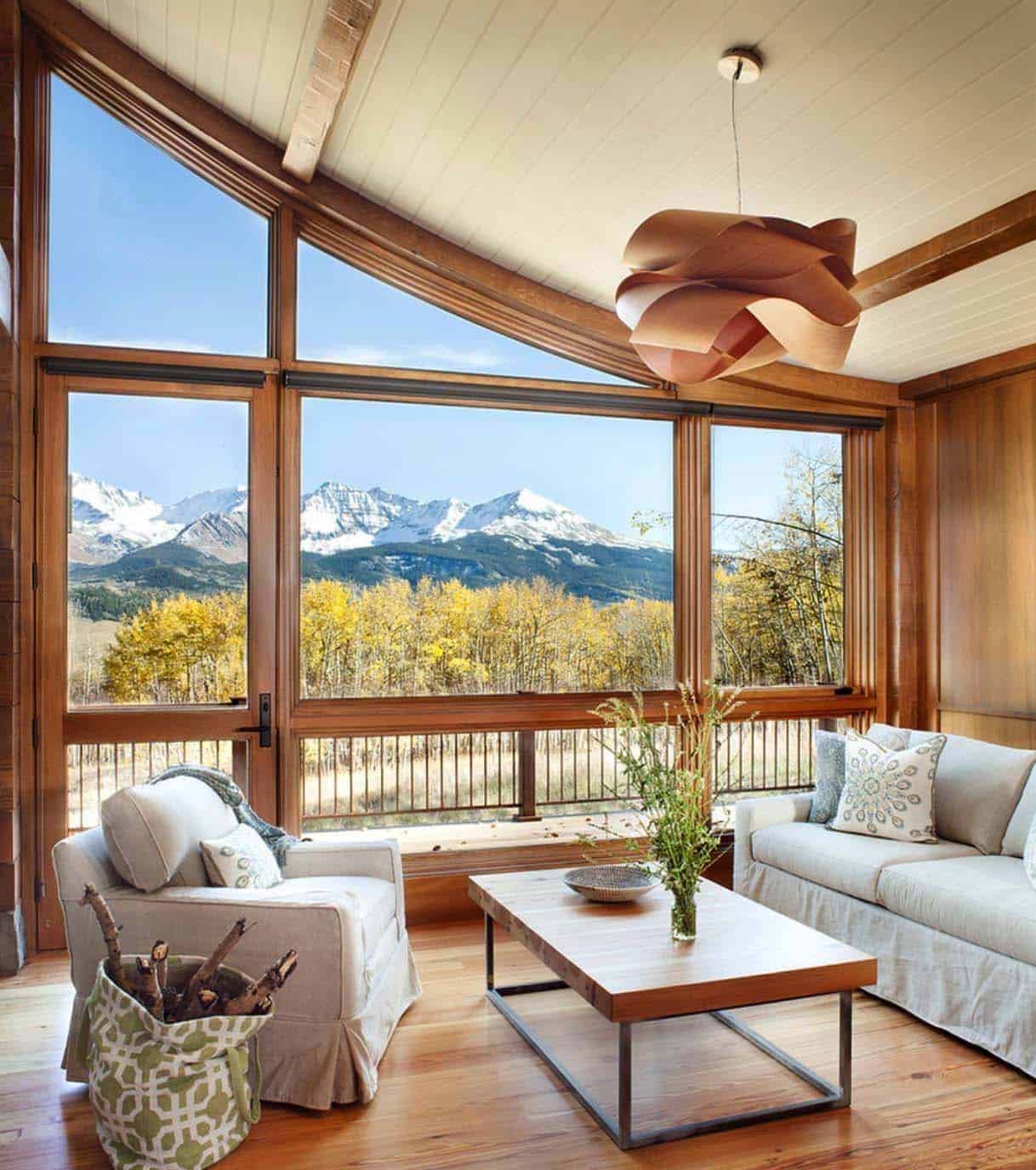
Above: The interior design scheme reflects a clean and contemporary aesthetic, while warmth is infused into the space with material elements of wood and stone.
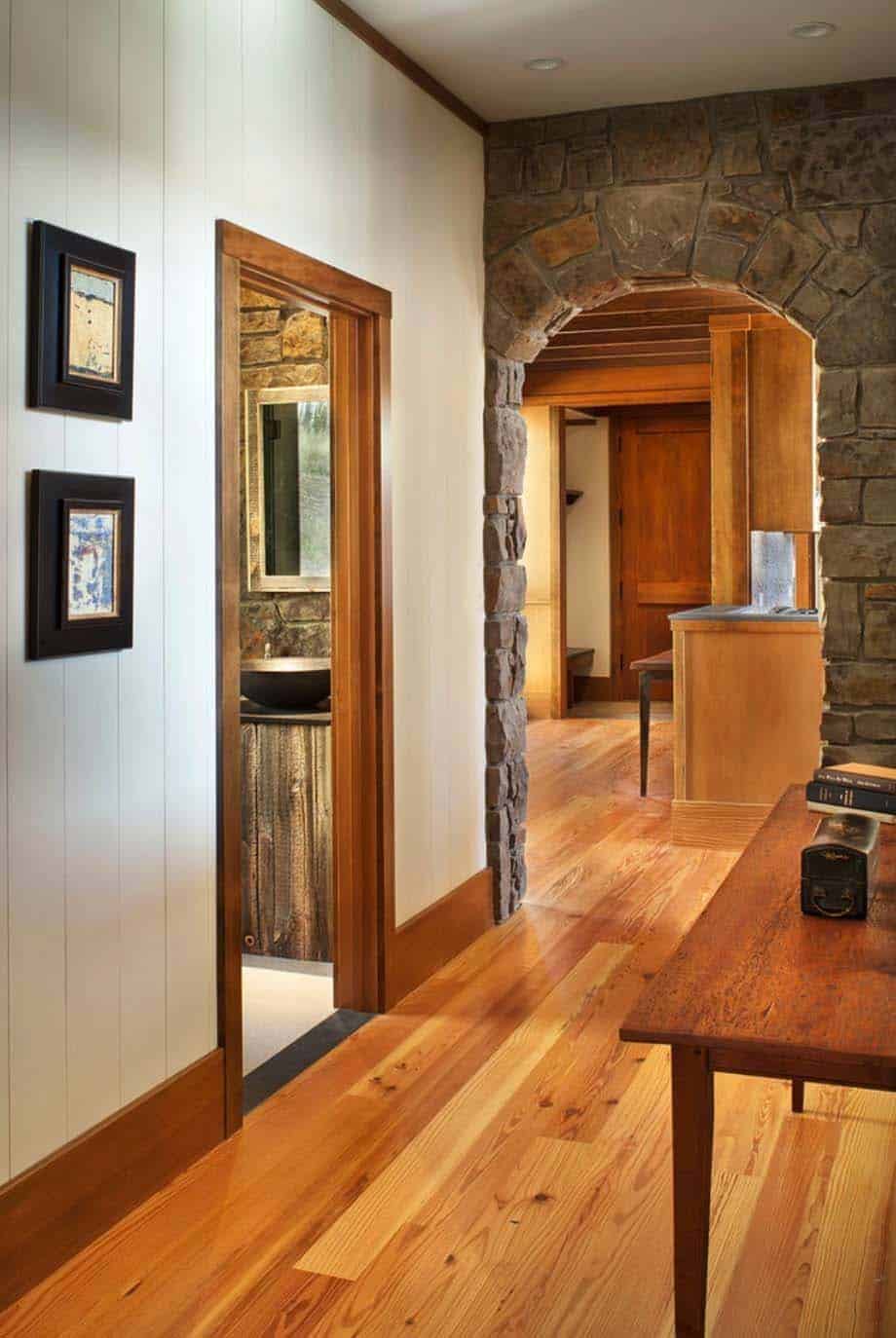
RELATED: Breathtaking modern mountain dwelling nestled hillside in Colorado
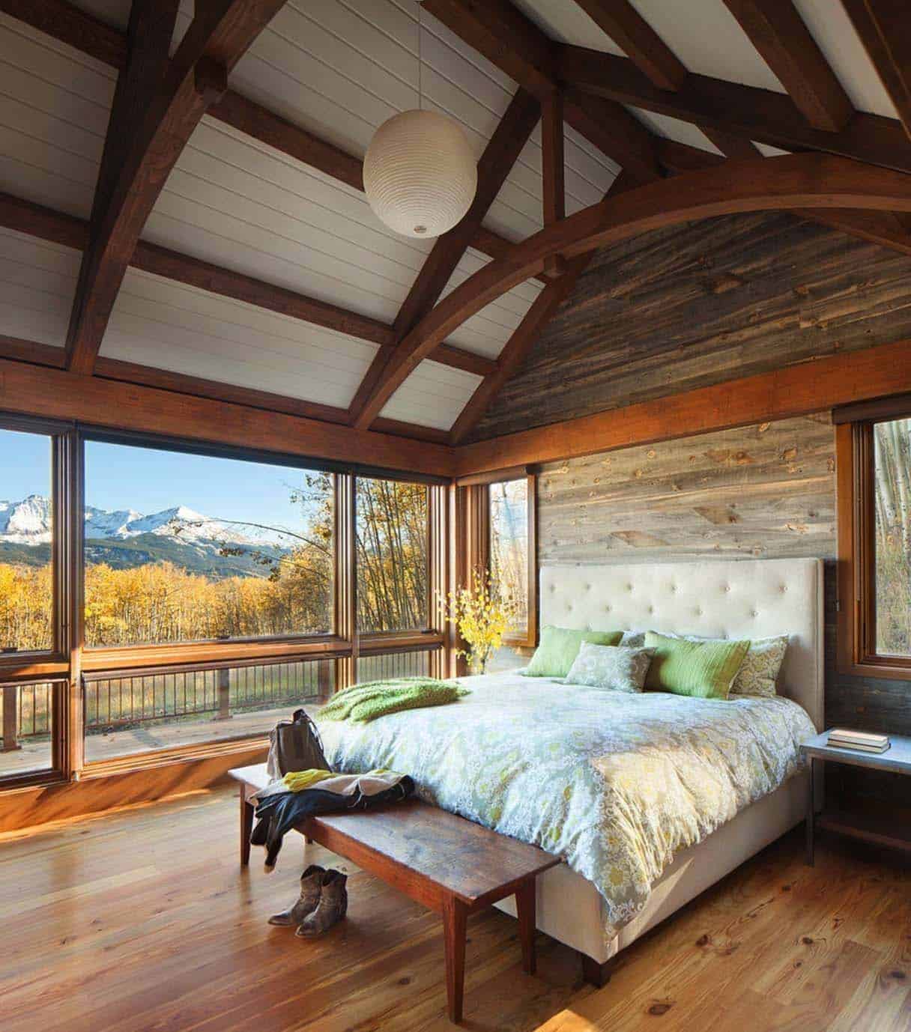
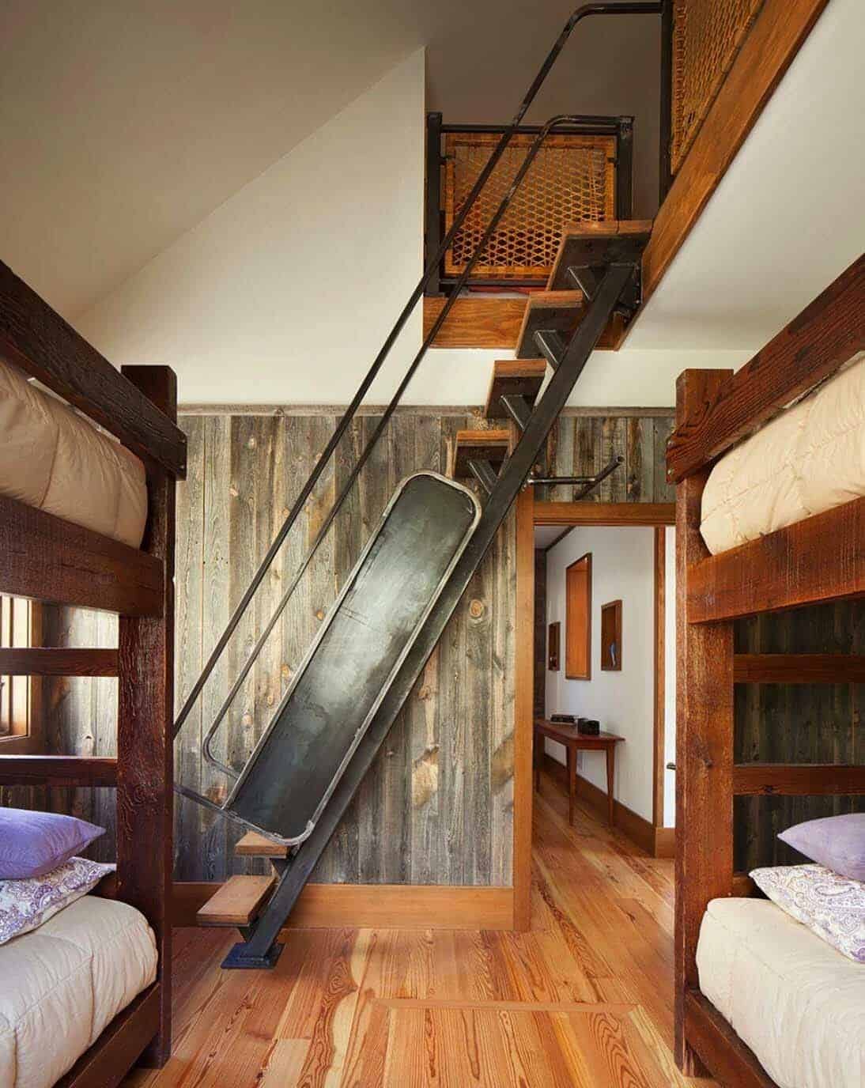
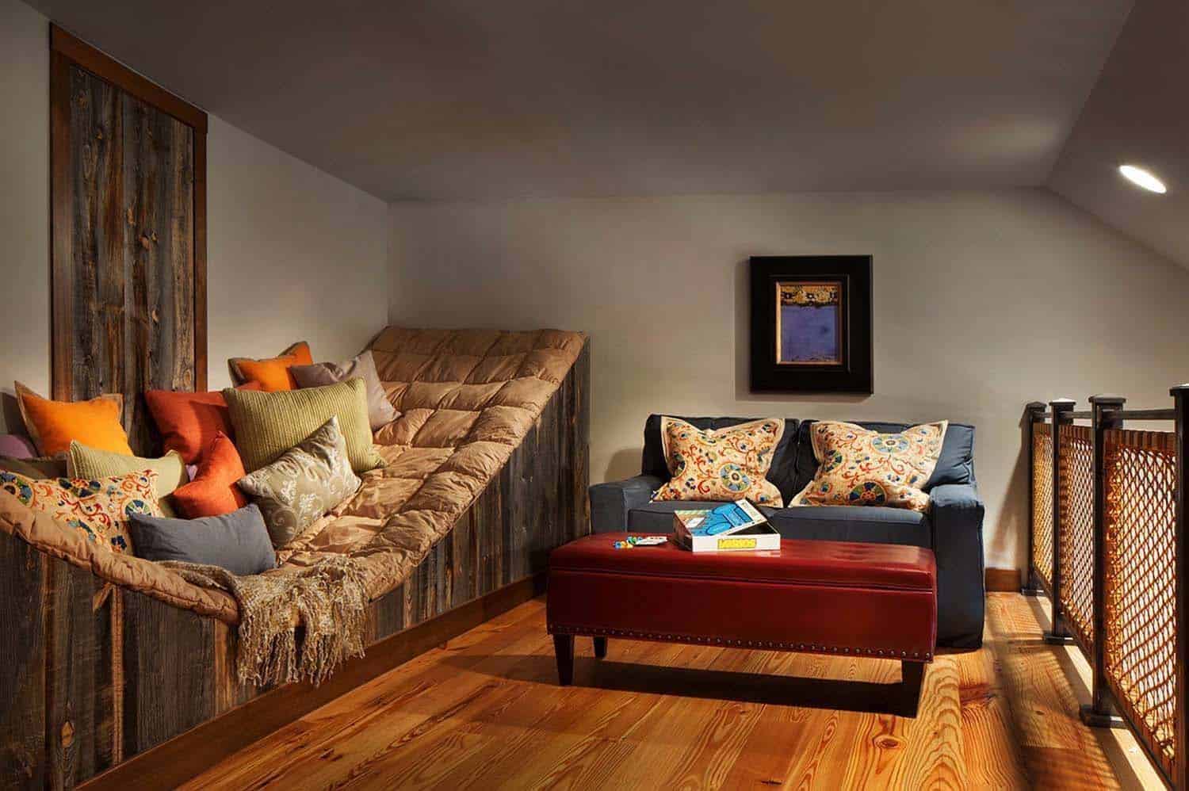
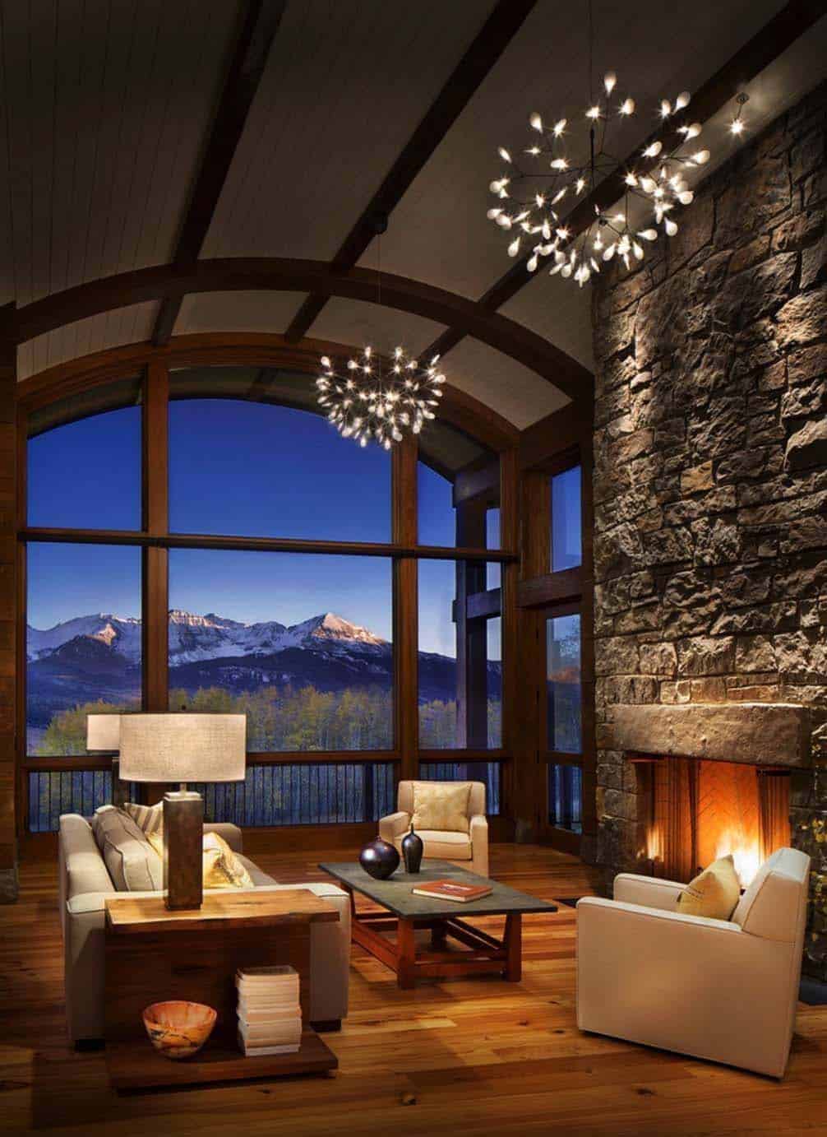
Above: Floor-to-ceiling windows perfectly frame views of Mount Wilson from the living room, dining room, master bedroom and den. There is an outdoor porch that interlinks these main living spaces and helps encourage the family outside to enjoy fresh air and of course, the spectacular views. The light fixtures were custom designed to reflect the leaves of the Aspen trees, helping to soften the ceilings.
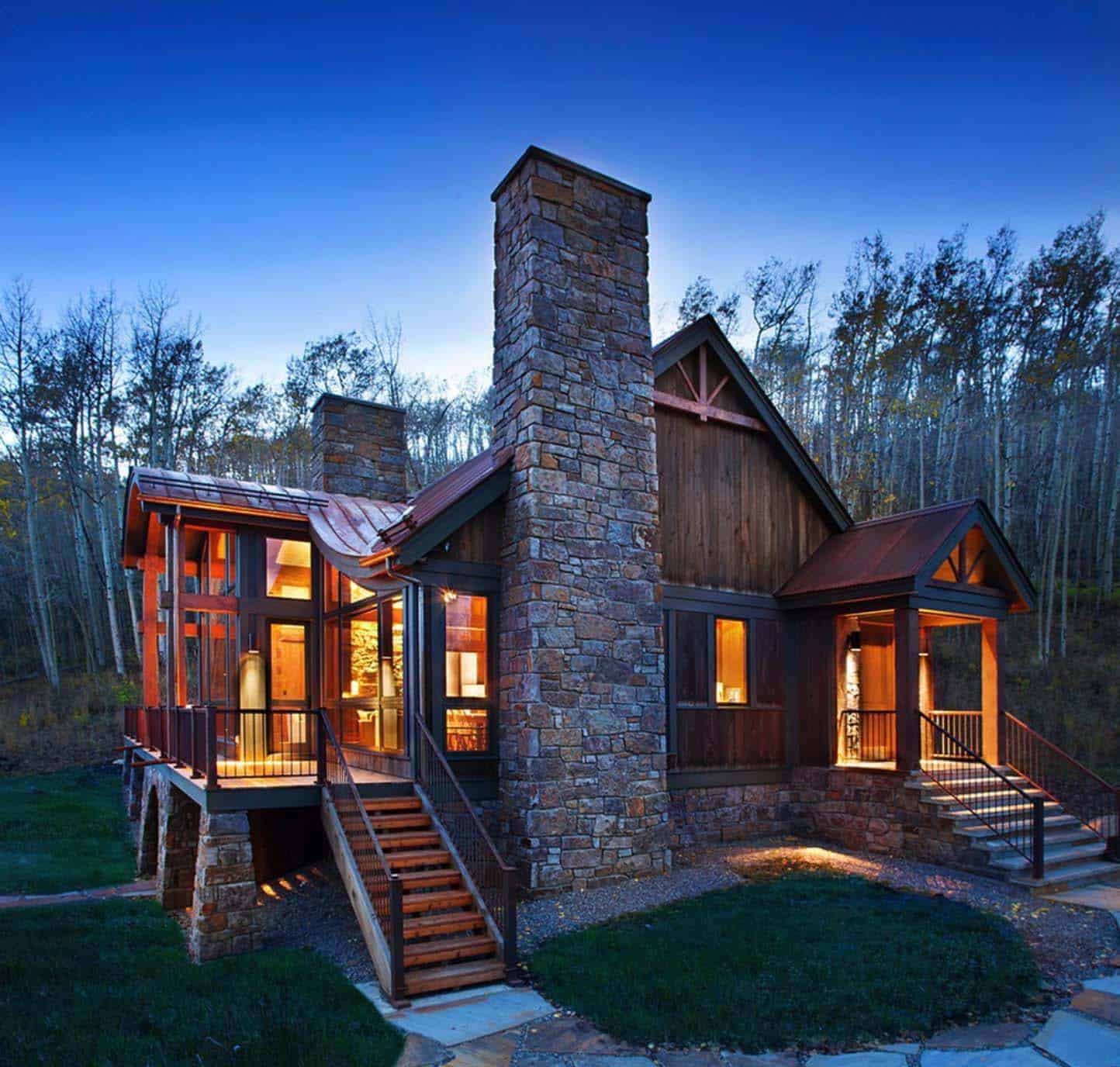
RELATED: Dramatically designed contemporary mountain home in Telluride
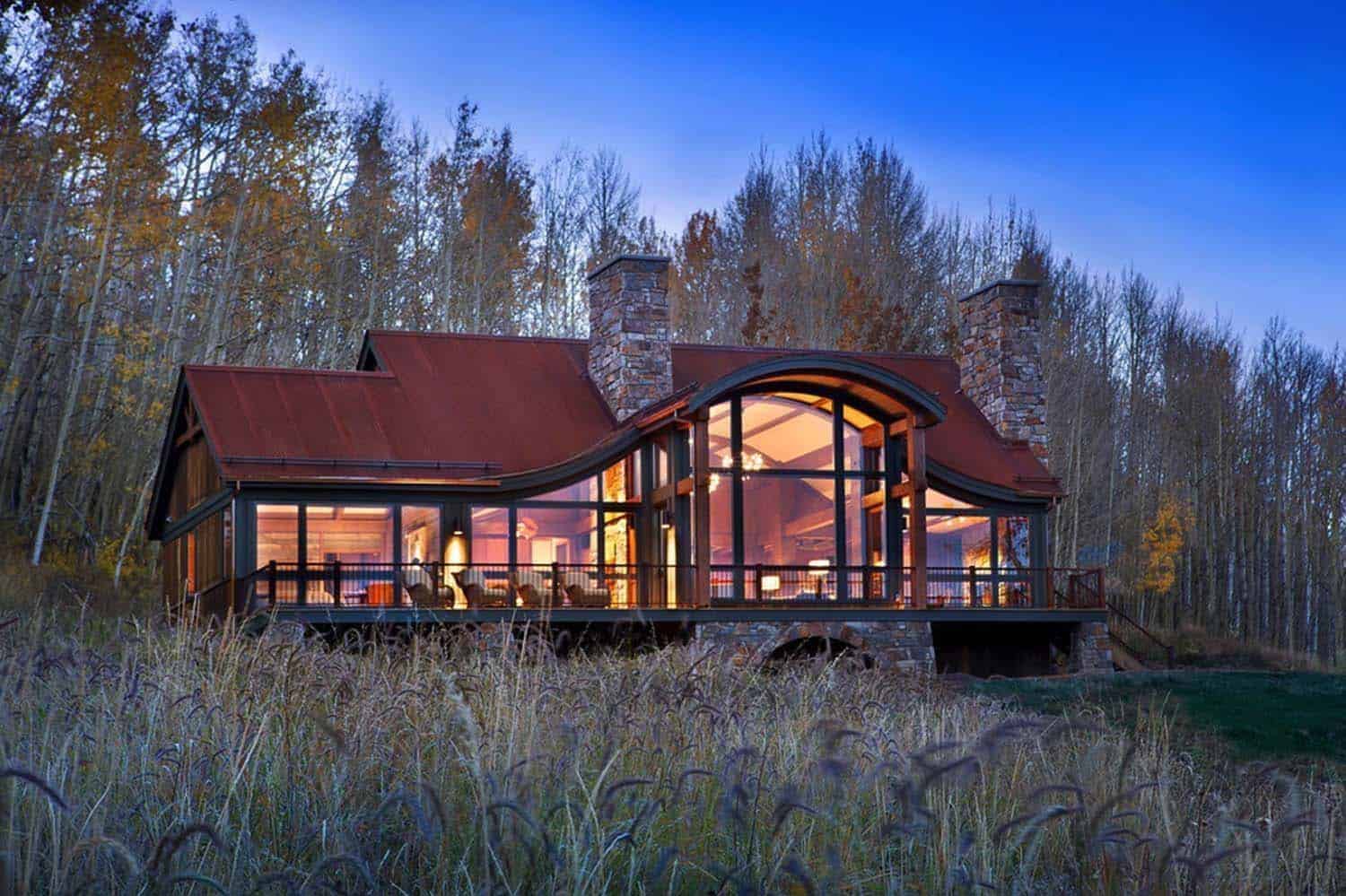
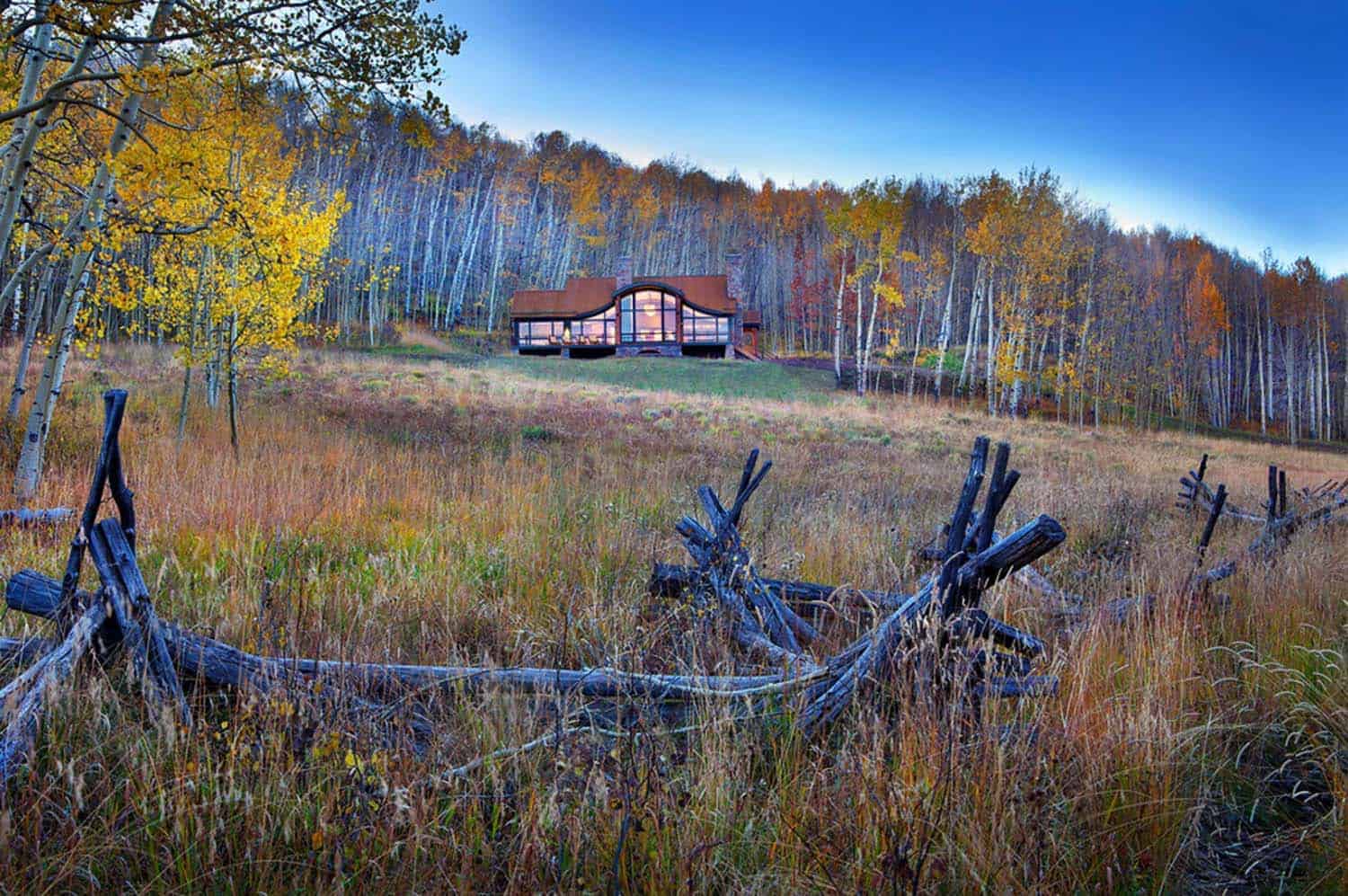
Photos: Gibeon Photography


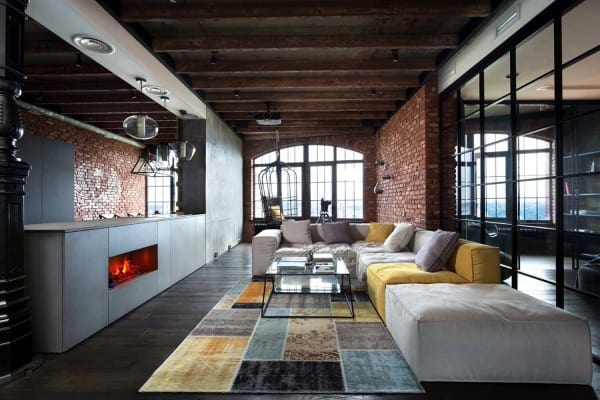
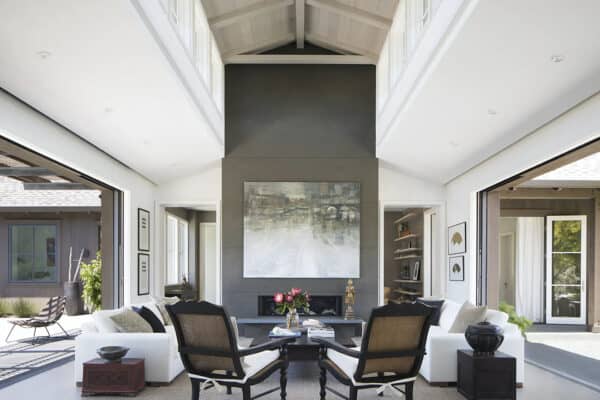
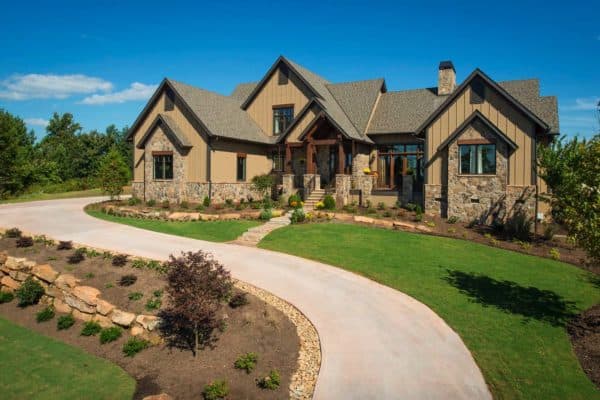
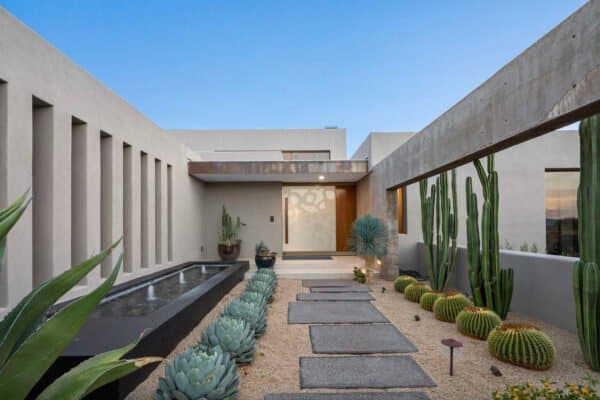
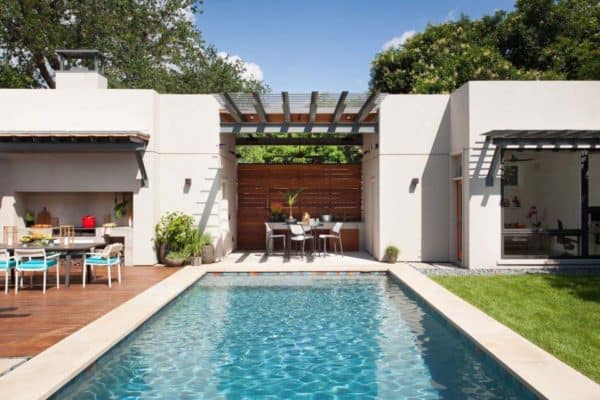

0 comments