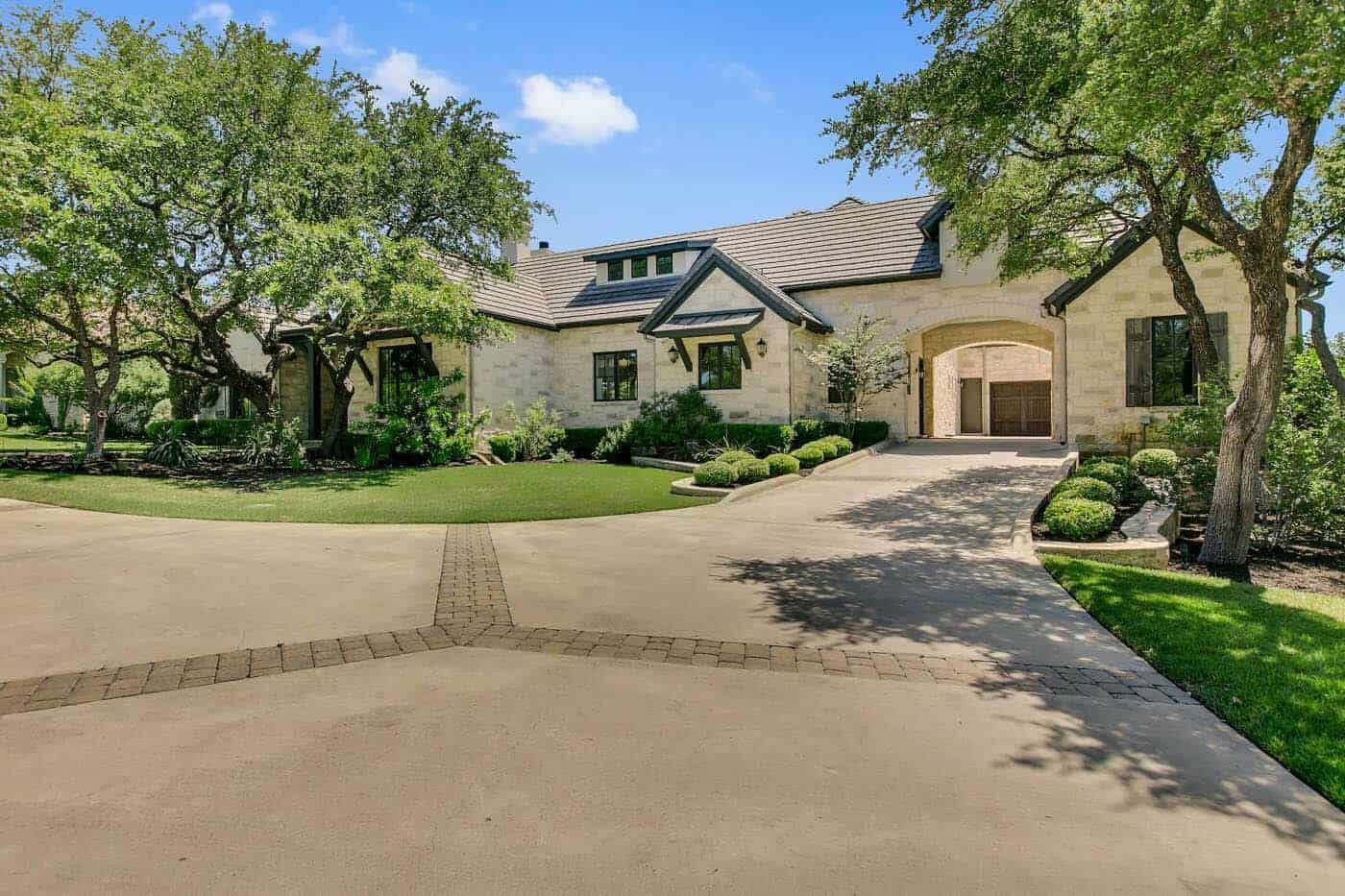
This stunning French Country-inspired estate was designed by custom home builder John Siemering Homes, located in the Bee Creek Estates, in Spicewood, Texas. This beautiful residence is nestled on 1.69 acres of meticulously landscaped property. This one of a king home offers a Texas hill country feel, yet is close to amenities in location. Encompassing 5,052 square feet of living space, the home offers five bedrooms and four bathrooms.
The interiors boast high-end finishes which include a chef’s kitchen, marble countertops, ‘caterers kitchen’ , luxurious master bedroom suite, gorgeous over-sized swimming pool/spa, study, game room, A/V system, central vac, outdoor living and community lake access. This home was listed for sale, worth an estimated value of $1,750,400 according to Zillow.
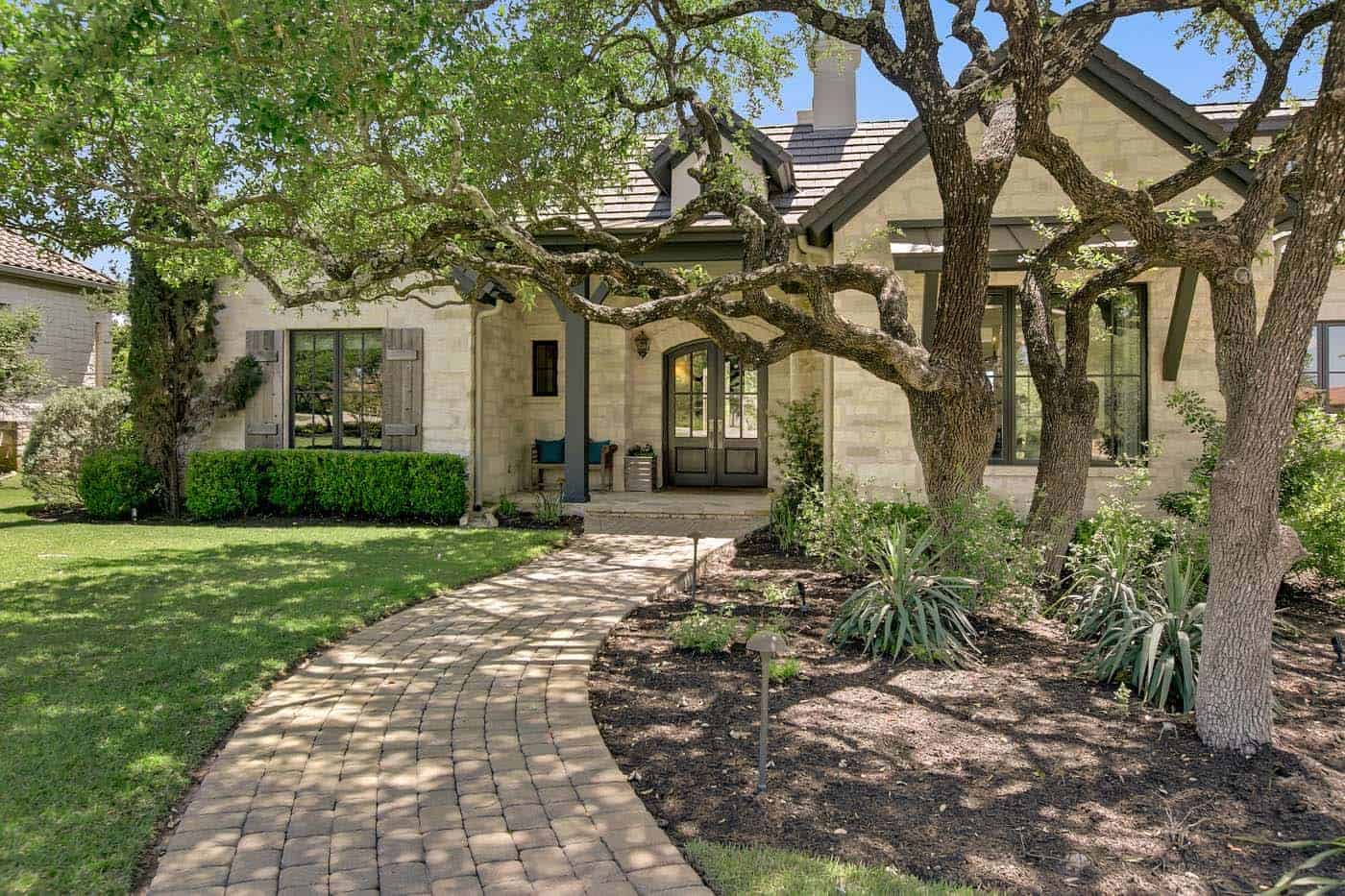
What We Love: This beautiful French Country-inspired home has an inviting exterior facade of stone with wood accents and steeped pitched roof lines. The interior is equally exquisite, with light-filled spaces, wood flooring, soaring ceilings and comfortable furnishings. We are especially loving the live oak tree at the front of the home, offering fantastic curb appeal… Readers, what details of this home caught your eye? Please share with us your thoughts in the Comments below!
Note: Have a look below for the “Related” tags for more wonderful home tours that we have featured here on One Kindesign from the portfolio of John Siemering Homes.

RELATED: Spanish Colonial meets traditional in a beautifully styled Texas home



Above: The living and kitchen open out to the outdoor patio and swimming pool.


Above: An intimate dining room just off the kitchen makes dinner parties a breeze.

RELATED: Mediterranean-inspired home meets Texas Hill Country modern

Above: A light-filled island kitchen is open to the living room, offering plenty of space for cooking and entertaining.




Above: A large home office features custom built-in cabinets for storage and comfortable seating.

RELATED: Fabulous contemporary twist on the traditional Texas farmhouse






RELATED: Rustic Texas hill country home blends with old world elegance

Above: A covered outdoor patio provides a cozy and relaxing spot to entertain guests while enjoying the ambiance of a fire.


Above: A beautifully manicured lawn surrounds an expansive swimming pool with a spa.


Photos: Courtesy of John Siemering Homes

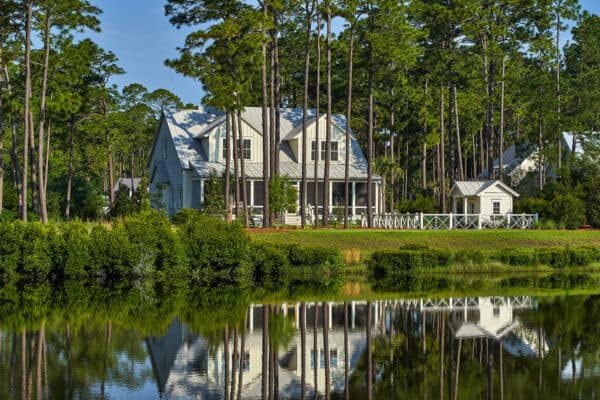


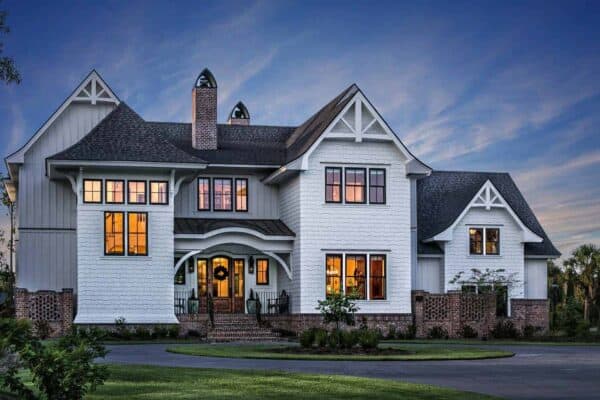
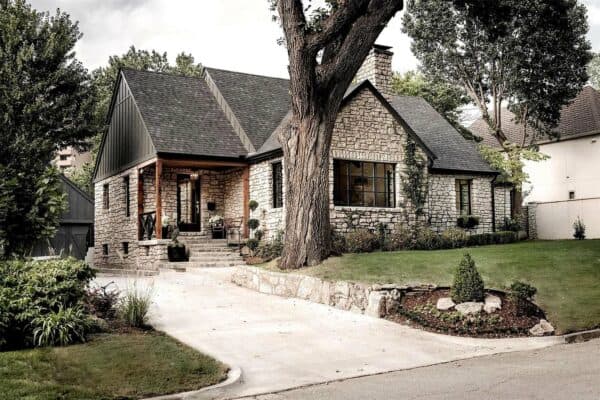

1 comment