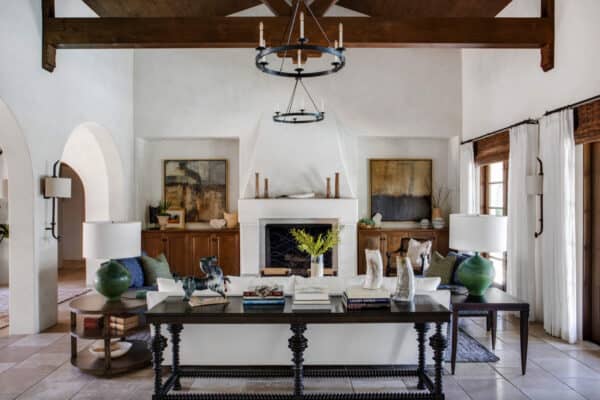
This contemporary penthouse condo project was completed by Design Milieu, who joined two adjacent units to create a beautiful two bedroom, three bathroom home, situated in Rosslyn, Virginia. Design Milieu is a Washington DC-based firm who believes that “place–milieu–deeply influences the psyche. The spatial qualities of a place as defined by the architectural elements (floor, wall, ceiling, roof, door, window, and stair) combined with the material expression of those elements and of all the interior elements contained within affect our emotions and activities.”
“Designing these architectural and interior elements is a great responsibility because we all have relationships with them,” states the designer. “We touch them every day and are immersed in the aesthetic: sensual characteristics, functionality and craftsmanship. I believe that my role as a designer is to develop the relationship between people and milieu, to develop the beauty of the places in which we live our lives.” Have a look through the home tour below for some fantastic design ideas!

What We Love: This contemporary penthouse condo project features revitalized interior living spaces that are open and spacious with a fantastic layout. The interiors are characterized by bright white walls, beautiful wood flooring, exposed brick and air ducts and expansive windows—all of these details combined adds to the overall atmosphere. We are especially loving the living room, with its soaring ceilings and sleek and stylish furnishings.
Readers, please share your thoughts on this condo renovation, would this your ideal living space? Why or why not in the Comments below!

Above: The windows were existing to the space, so there is no information on the manufacturer, but have a look at Hope’s Windows for some similar ideas.

Above: The walls are painted in White Dove OC-17 | Benjamin Moore.












Above: The dining table was custom designed in a unique shape. The dimensions are 66″ along the straight edge and 54″ deep.





Above: The wall tile is by Island Stone: Strip Cladding Series in Himarchal Black.

Above: In the bedroom, the reading lamp is the Steng Optimal Flex with a metal reflector, from Interior-Deluxe.



Above: An outdoor balcony features potted plants and a custom designed water feature. Chairs and side tables allow for a relaxing spot to enjoy an urban garden in the heart of a busy city.
Photos: Stacy Zarin Goldberg








0 comments