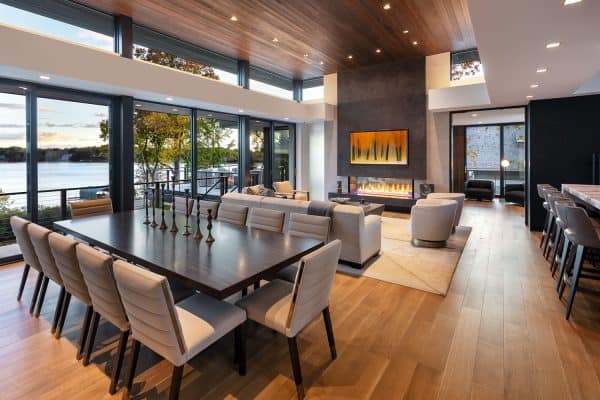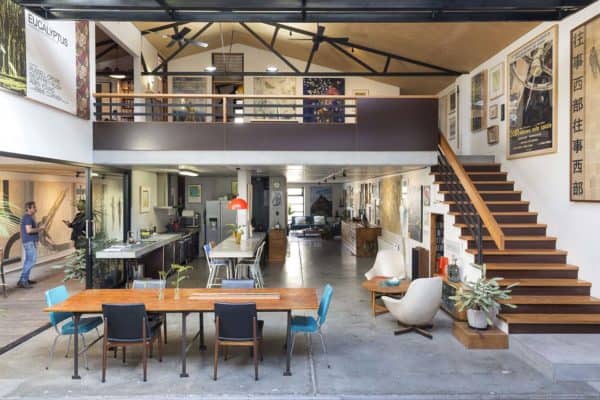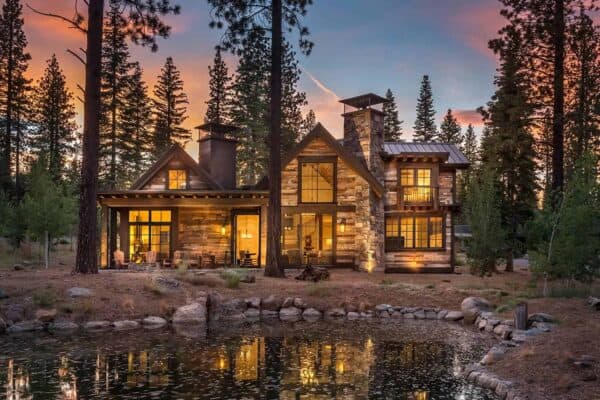
Miller | Roodell Architects worked in collaboration with Yellowstone Traditions to preserve the historic integrity of this Livingston, Montana property and its seven structures. This beautiful rustic ranch retreat is nestled in the Shields River valley, a scenic setting known for quintessential “Big Sky” vistas and a dramatic backdrop. The collection of structures was constructed on a smaller scale, maximizing efficiency.
Retaining the original building materials, the project team transformed the granary into a guesthouse and the barn into a gathering hall. The gathering hall plays host to dinners, game nights and spending quality time together. There is also the main house that encompasses two bedrooms, a bathroom, living and dining room, and kitchen area, along with an adjacent greenhouse. With two guest houses on-site, this entertaining compound can host a total of 12 friends and family.

The overall aesthetic is sophisticated simplicity. Plaster walls, aged wood, and concrete floors harmonize with our own custom cabinetry and furnishings. On the exterior, weathered boards give a timeless, rustic appeal. The placement of each structure was carefully considered when envisioning how people would move through the property, based on anticipated lifestyle needs and interests.

Sustainability and consumption were also taken into consideration, as evidenced by the solar photovoltaic panels installed on the wood frame garage. Additionally, the owners have the capability to shut down any of the compound’s buildings when not in use.

What We Love: This rustic ranch retreat offers its inhabitants an idyllic space for living, entertaining and relaxation. Surrounded by astounding views, the mountainous backdrop provides a tranquil respite for enjoying time away from the daily grind. We could imagine how wonderful it would be to spend time here with family and friends enjoying this peaceful setting!
Tell Us: What do you think of the overall design of this family compound? Would this be your idea of the perfect retreat to spend time off with loved ones? Let us know your thoughts in the Comments!
Note: Have a look below for the “Related” tags for more fabulous home tours that we have featured here on One Kindesign from the portfolio of Miller | Roodell Architects.

RELATED: Rustic ranch in Utah designed for family getaways: Lost Creek Ranch








RELATED: Rustic mountain home showcases inspiring views of Big Sky Country







RELATED: Breathtaking rustic ranch house tucked into the Beartooth Mountains






RELATED: Modern mountain home designed for an artist in the slopes of Aspen

Photos: Gordon Gregory Photography







0 comments