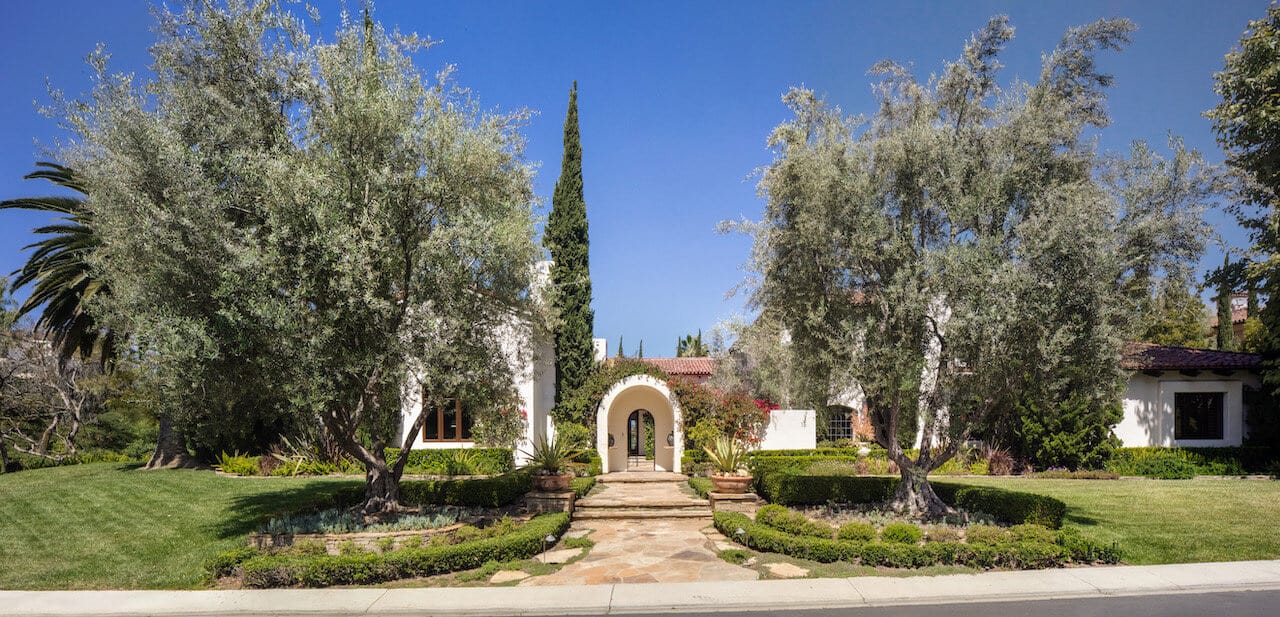
This traditional home with its spacious living spaces is a study of beautiful Spanish Colonial design, renovated by Denise Morrison Interiors in collaboration with New West Builders. Surrounded by lush, sprawling grounds, this Laguna Niguel, California residence offers 7,500 square feet of living space. The home was in dire need of extensive updating and fresh furnishings to showcase its beauty. Continue below to see the result of the gorgeous home renovation project…
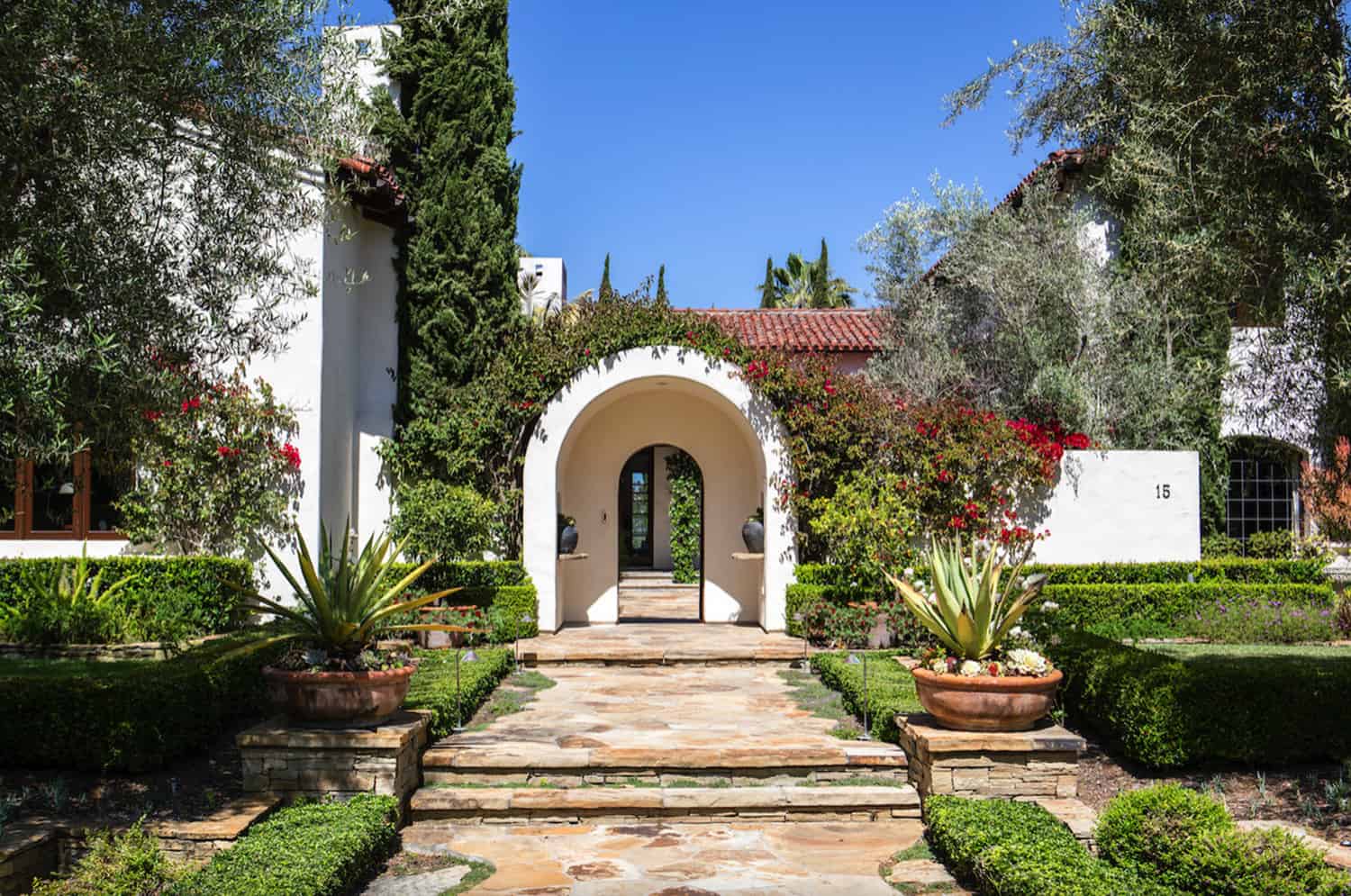
What We Love: This Spanish Colonial design offers its inhabitants with comfortable yet luxurious new living spaces that can be enjoyed for years to come. The overall design aesthetic is timeless. This includes an inviting exterior facade that has wonderful curb appeal with lush plantings and cozy courtyards. Step inside to find luminous interiors with soaring ceilings and exquisite details — all designed for family living and entertaining.
Tell Us: What do you think of the overall aesthetics of this renovation project? What details did you find most inspiring? Please share your thoughts in the Comments, we love reading your feedback!
Note: Have a look at a couple of other fabulous Southern California home tours that we have showcased here on One Kindesign: Stunning Spanish-style hacienda ranch in Ojai and Spanish-style hacienda in Carmel Valley showcases inviting design.
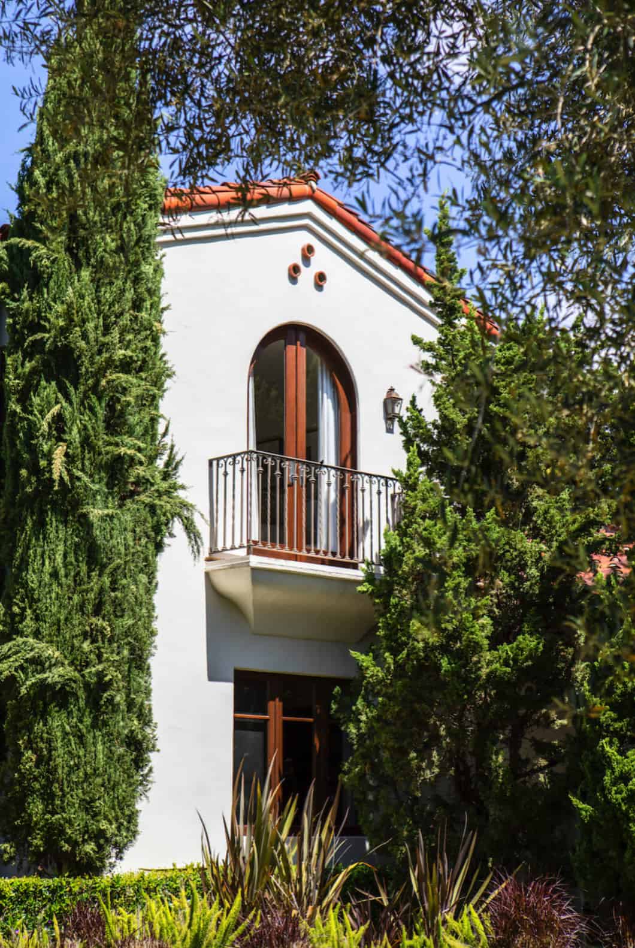
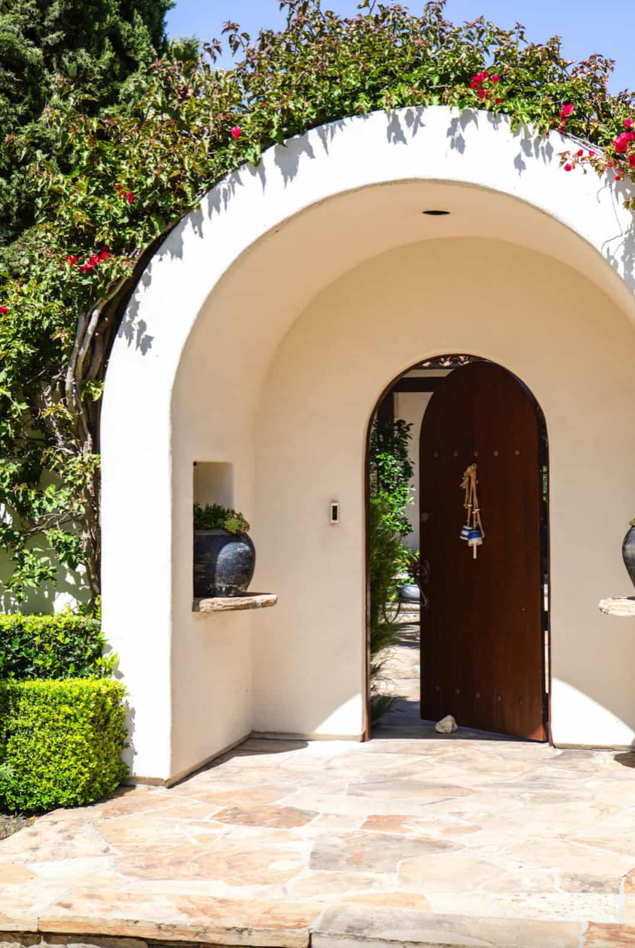
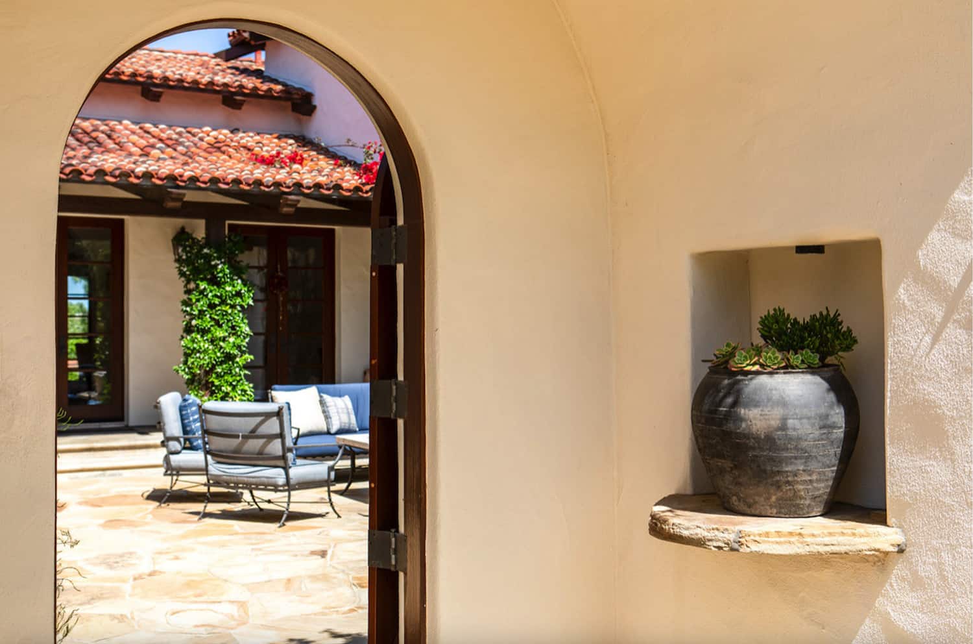
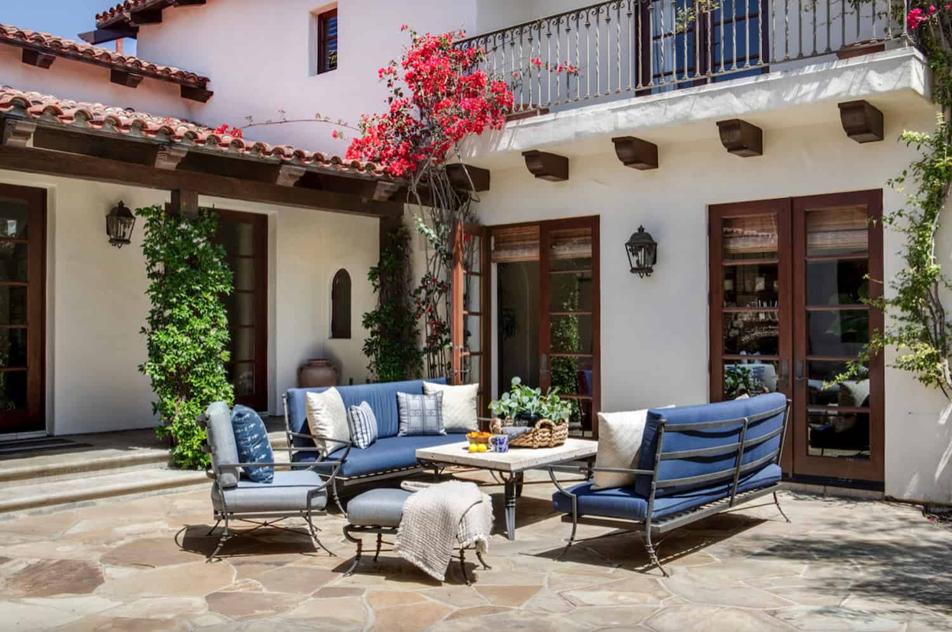
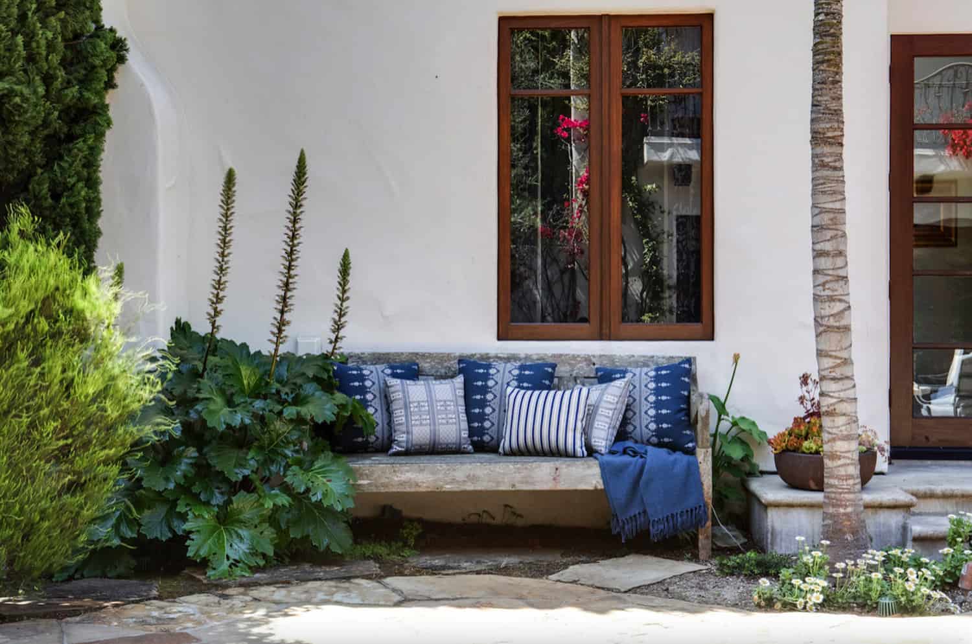
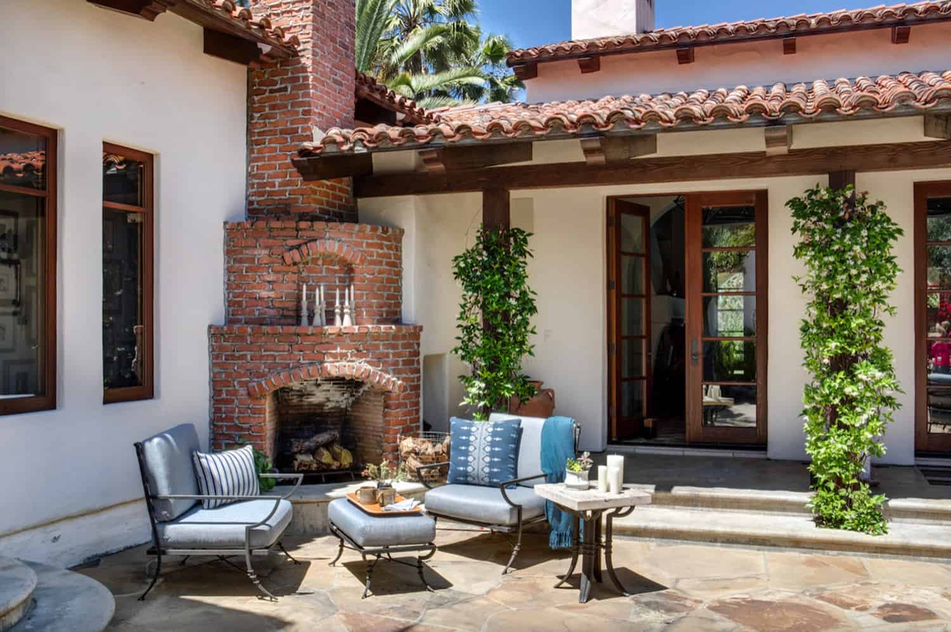
Courtyard
The courtyard features a flagstone patio with a brick fireplace in the corner for warmth and ambiance.
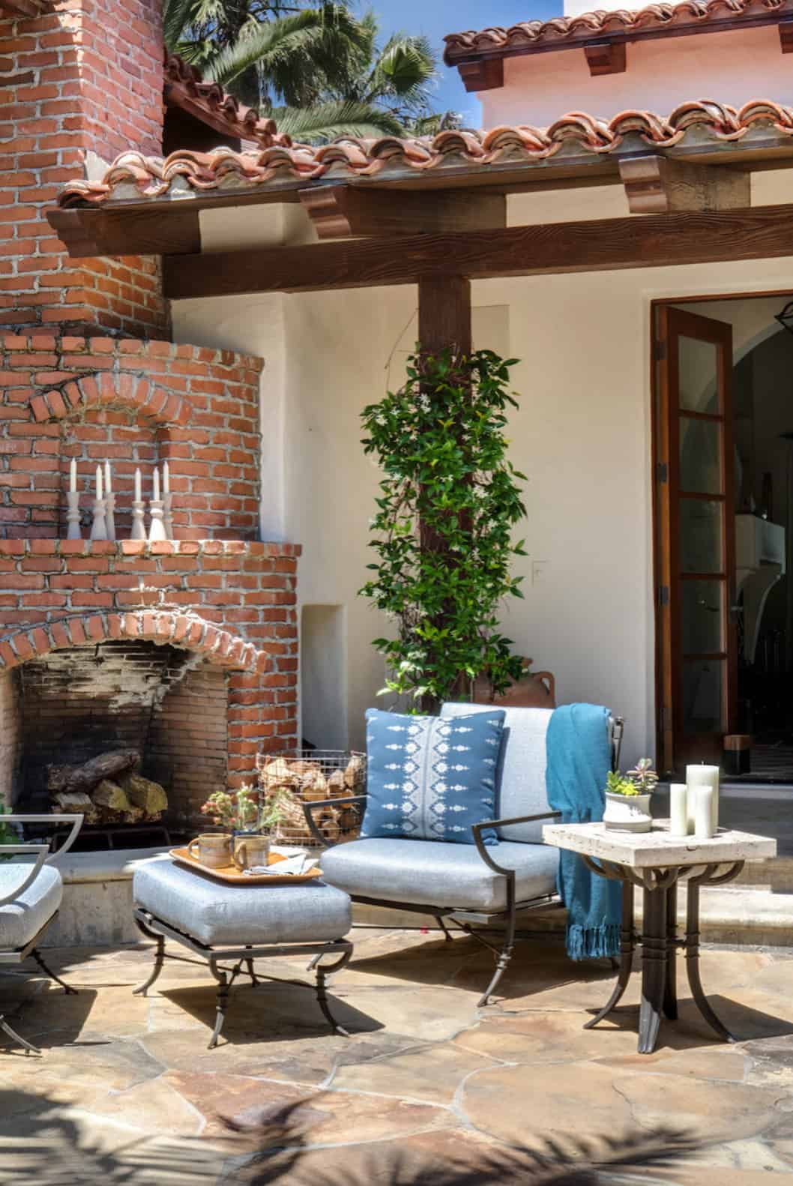
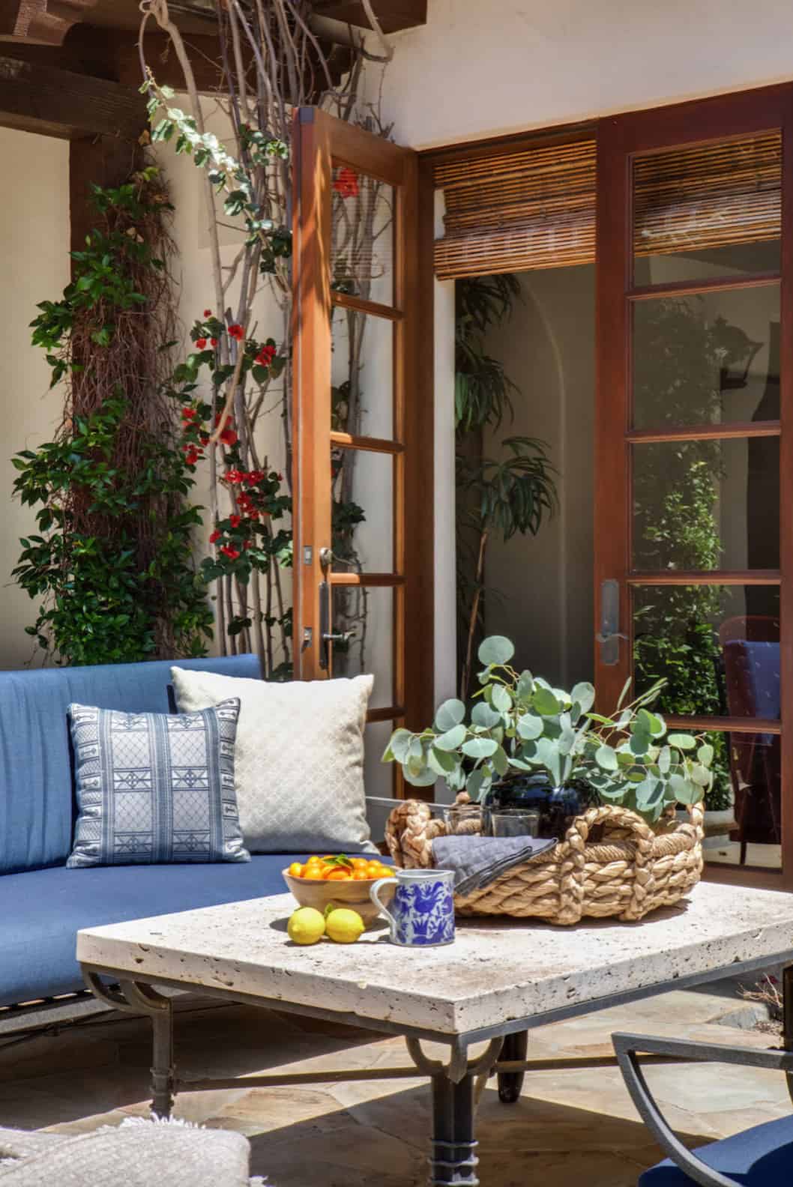
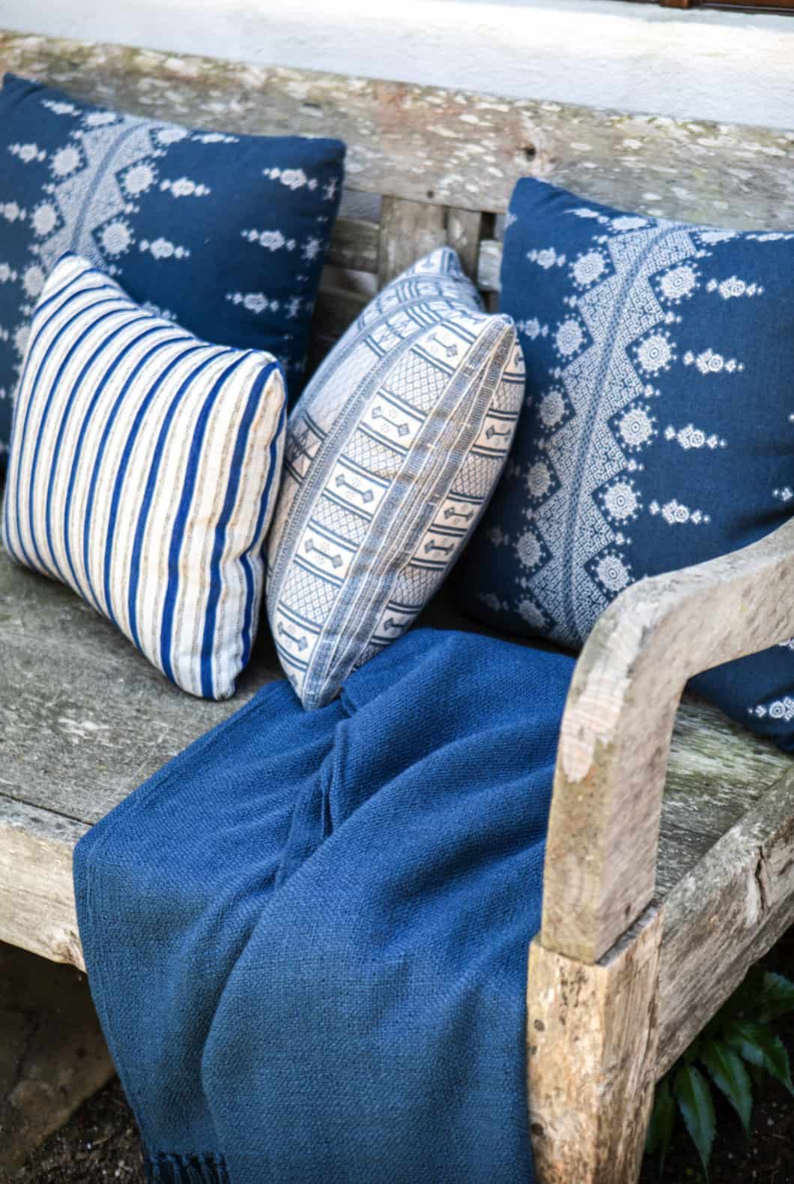
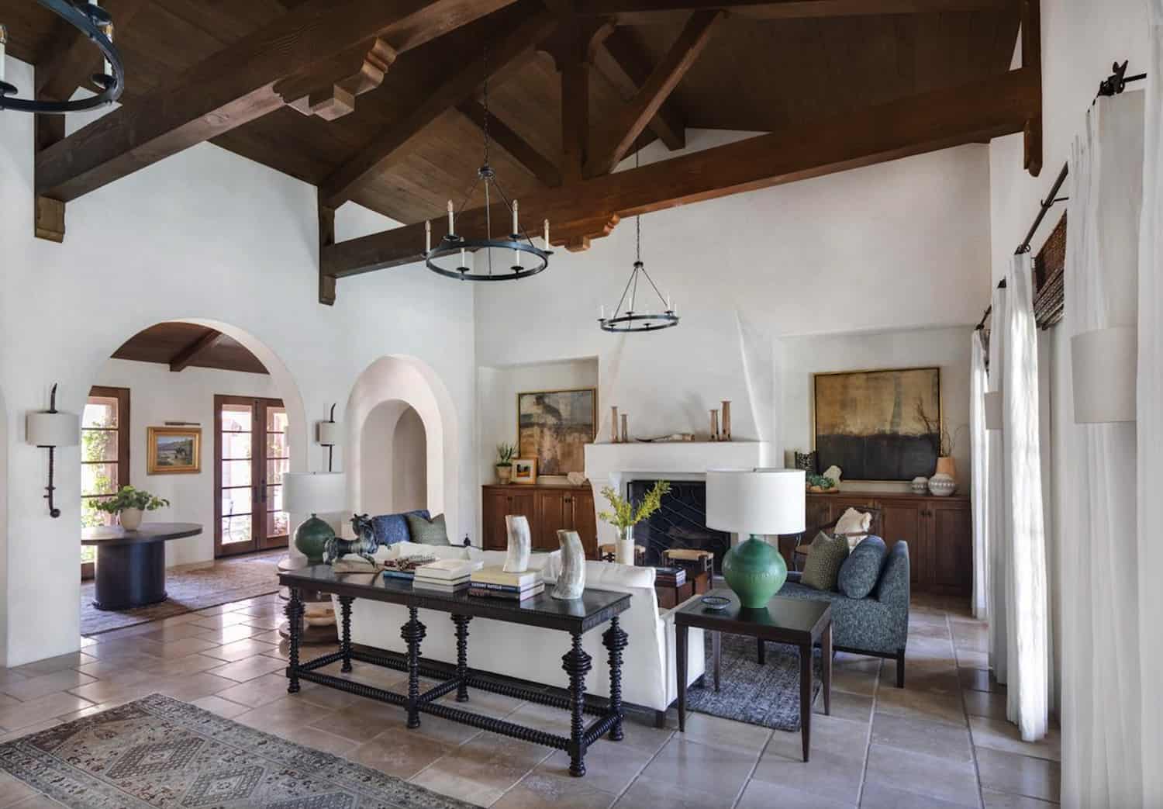
Living Room
The Spanish-style architecture in the interior is stunning. The natural stained wood built-ins contrast beautifully with the all-white fireplace.
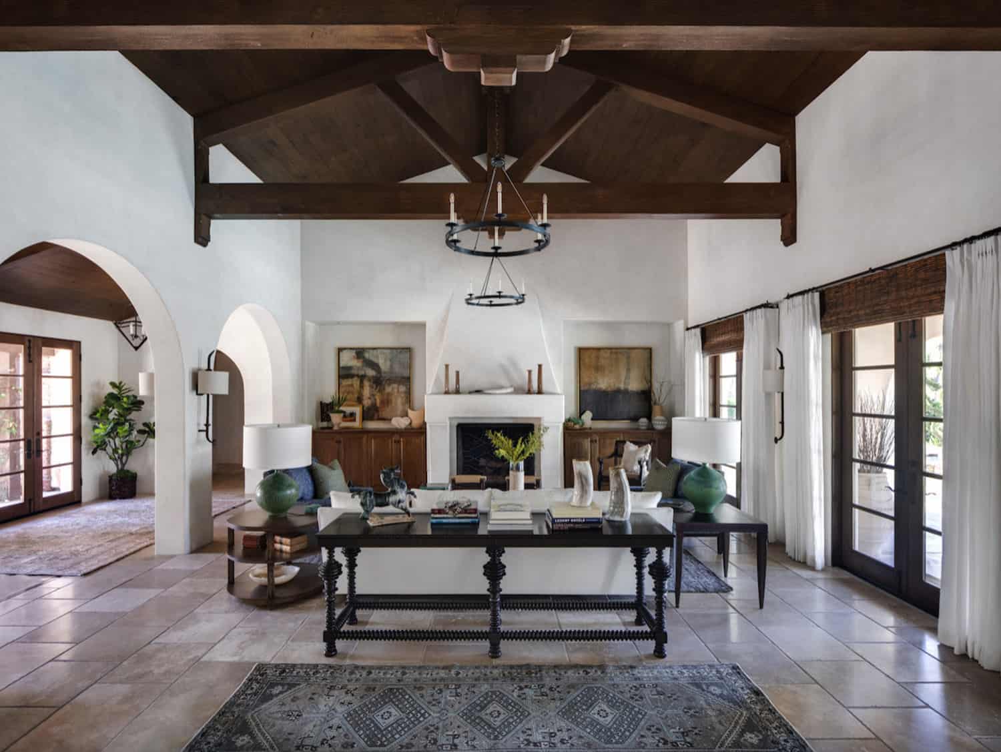
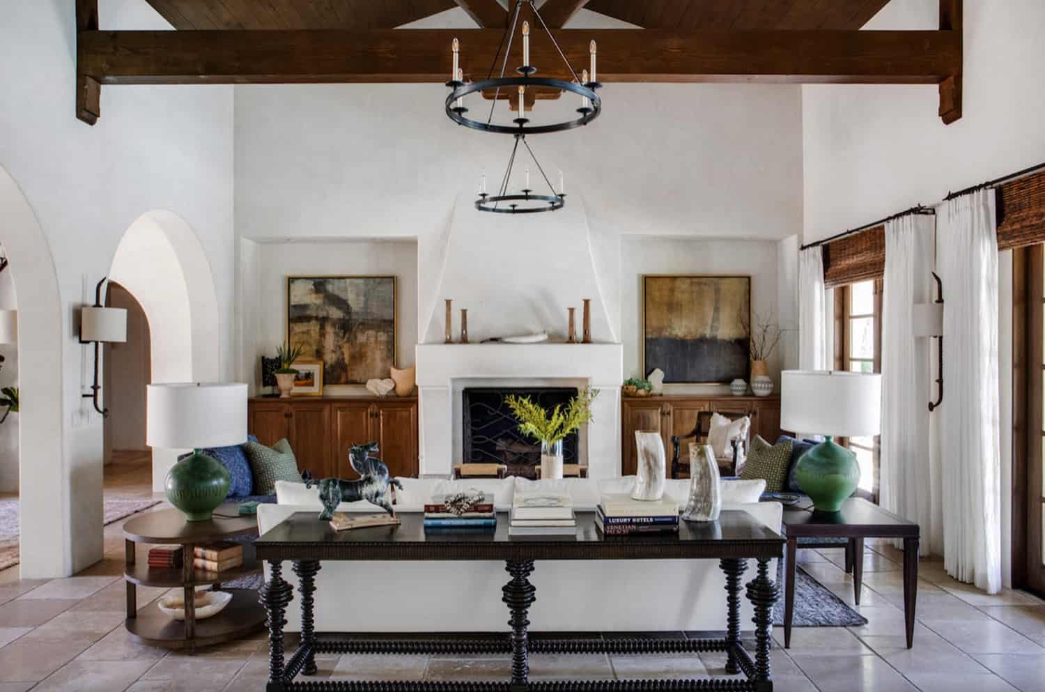
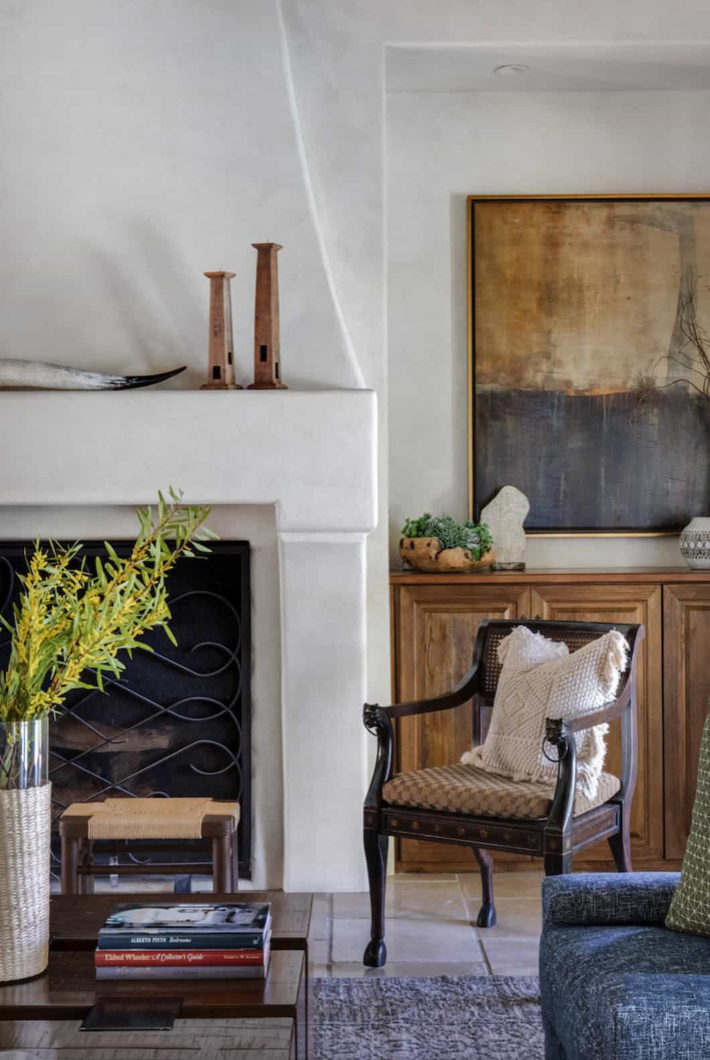
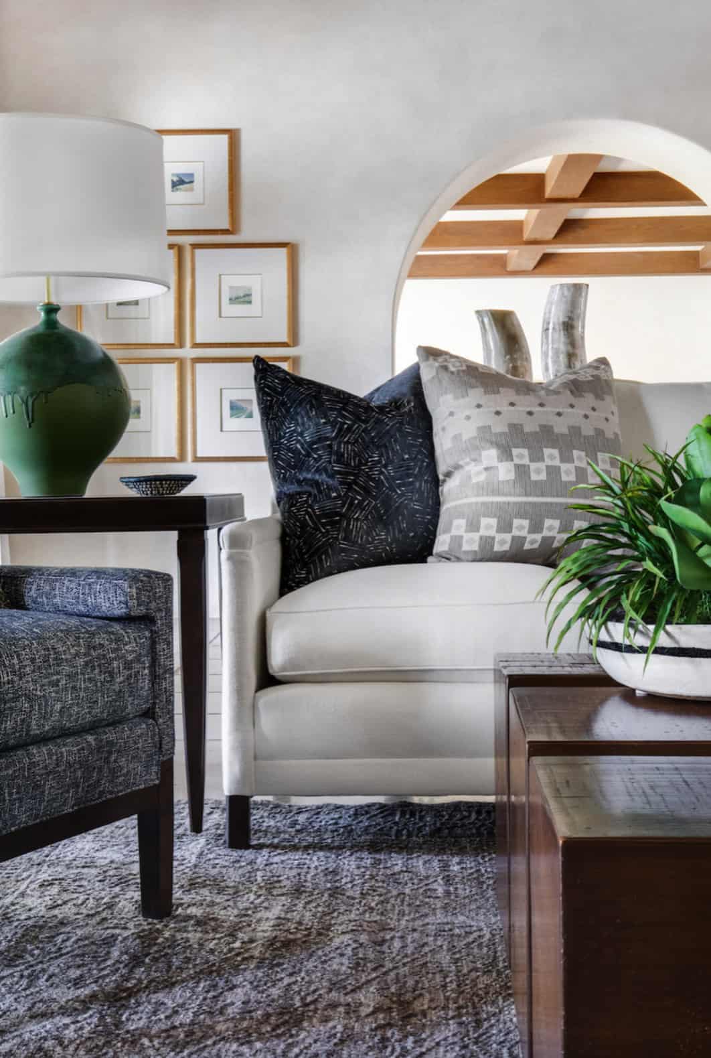
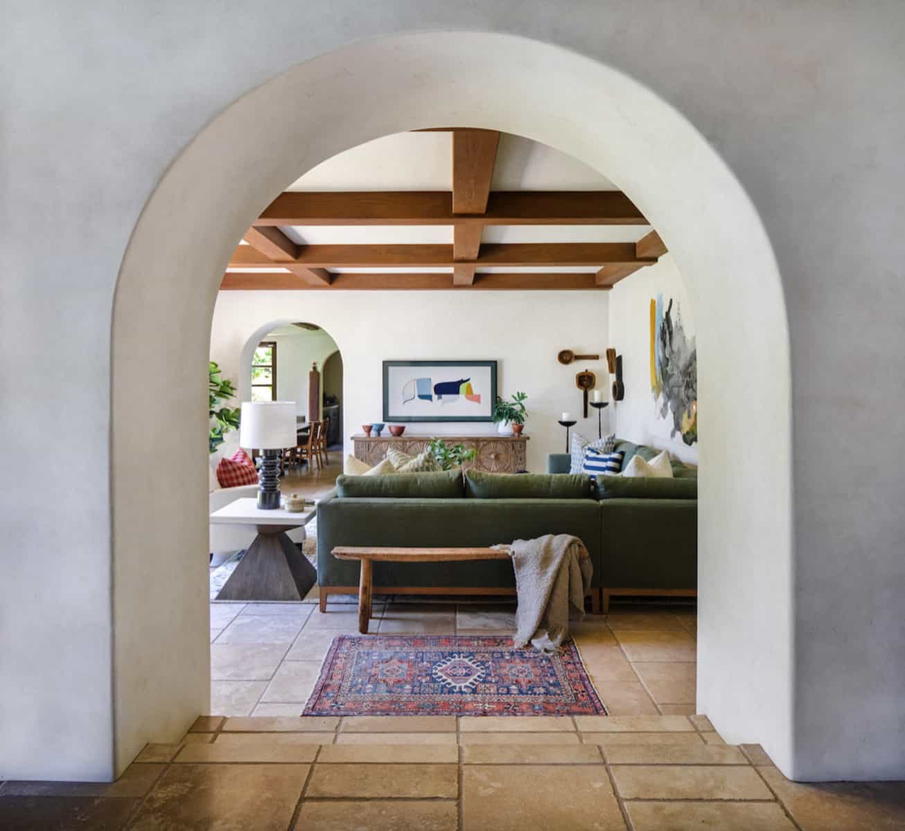
A fabulous archway leads from the front entry into the family room.
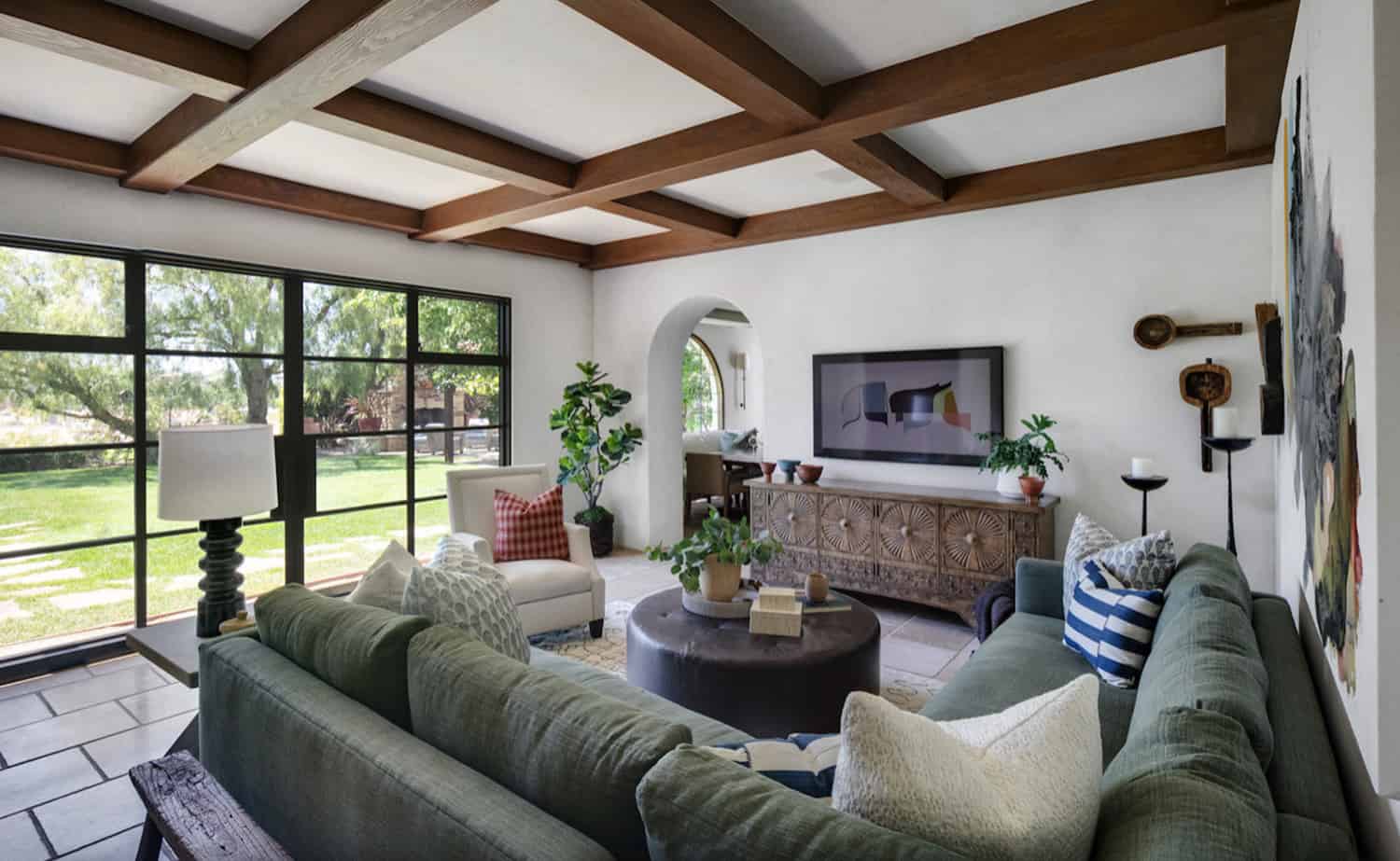
Family Room
This bright and airy living space features large windows with wood beams and white walls.
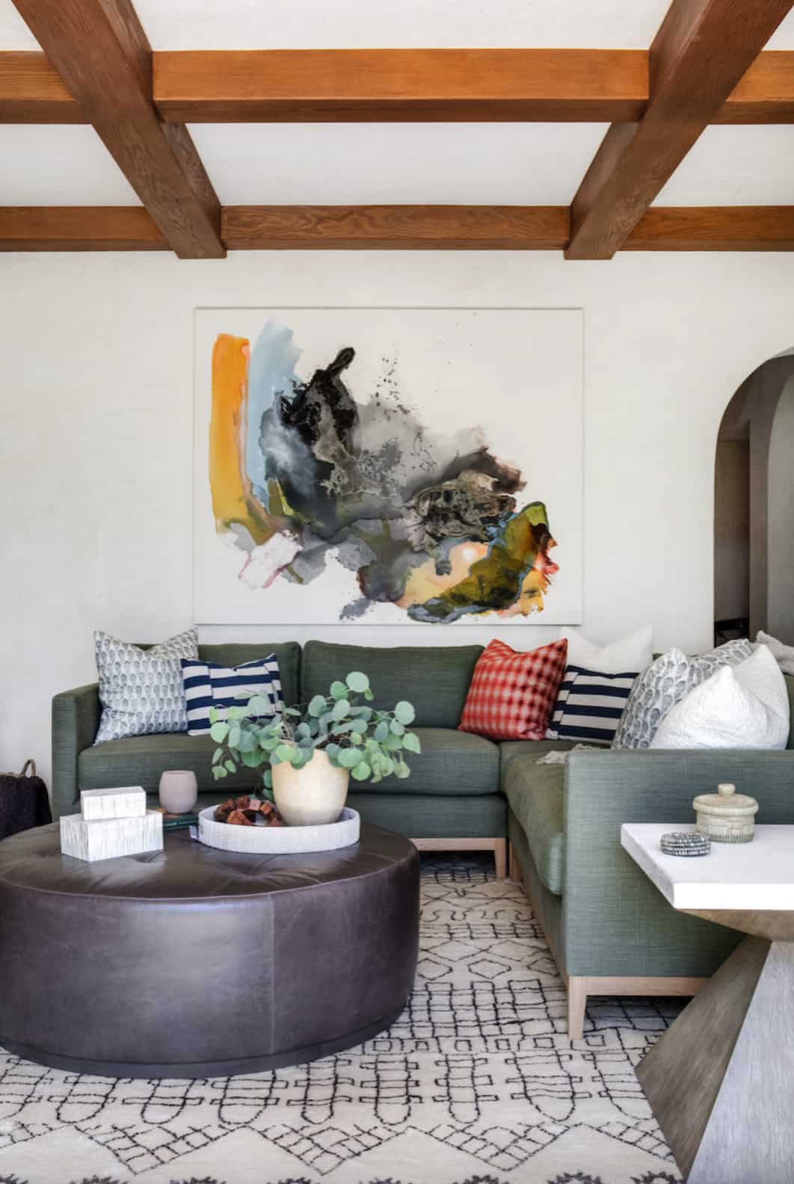
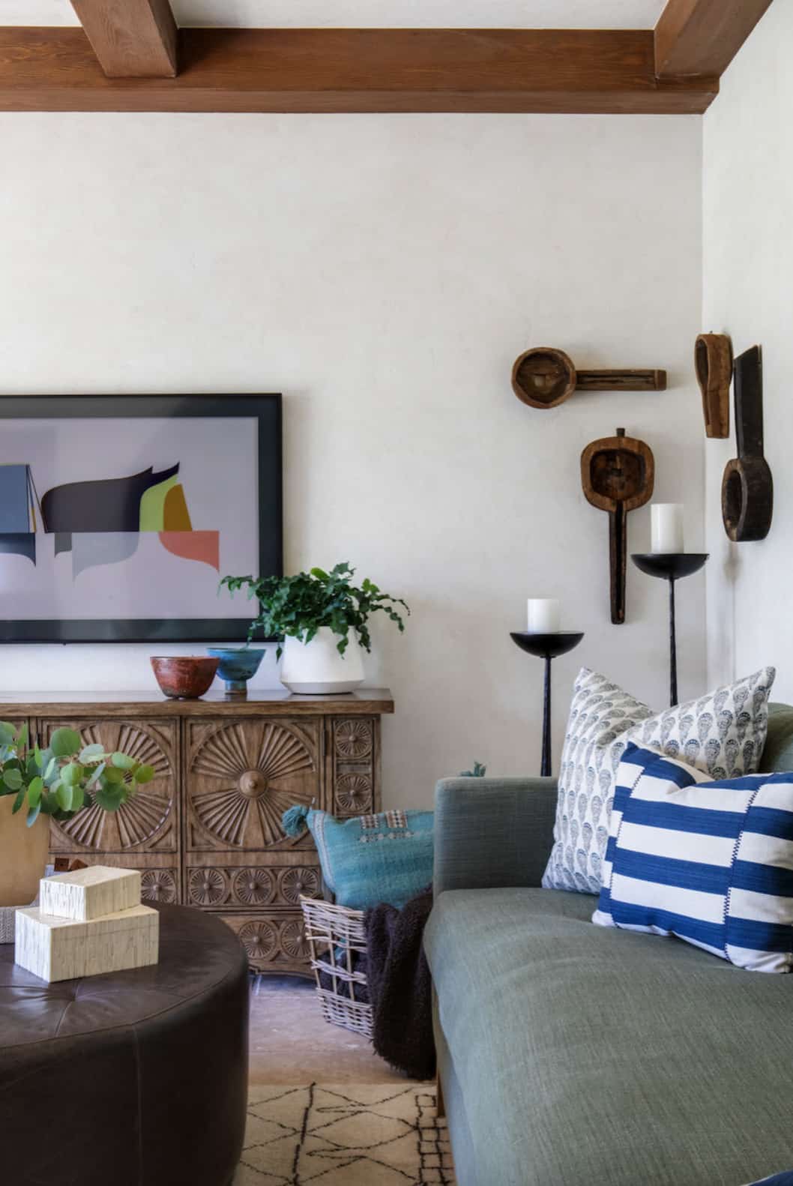
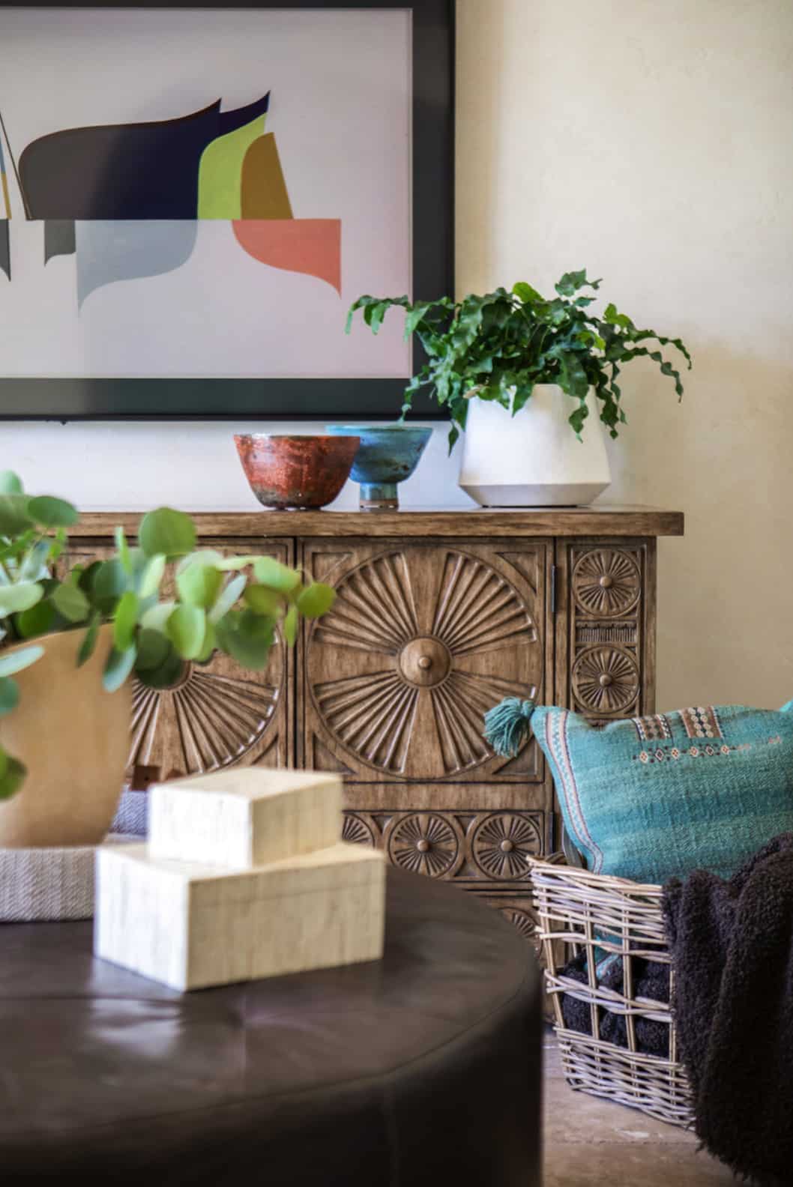
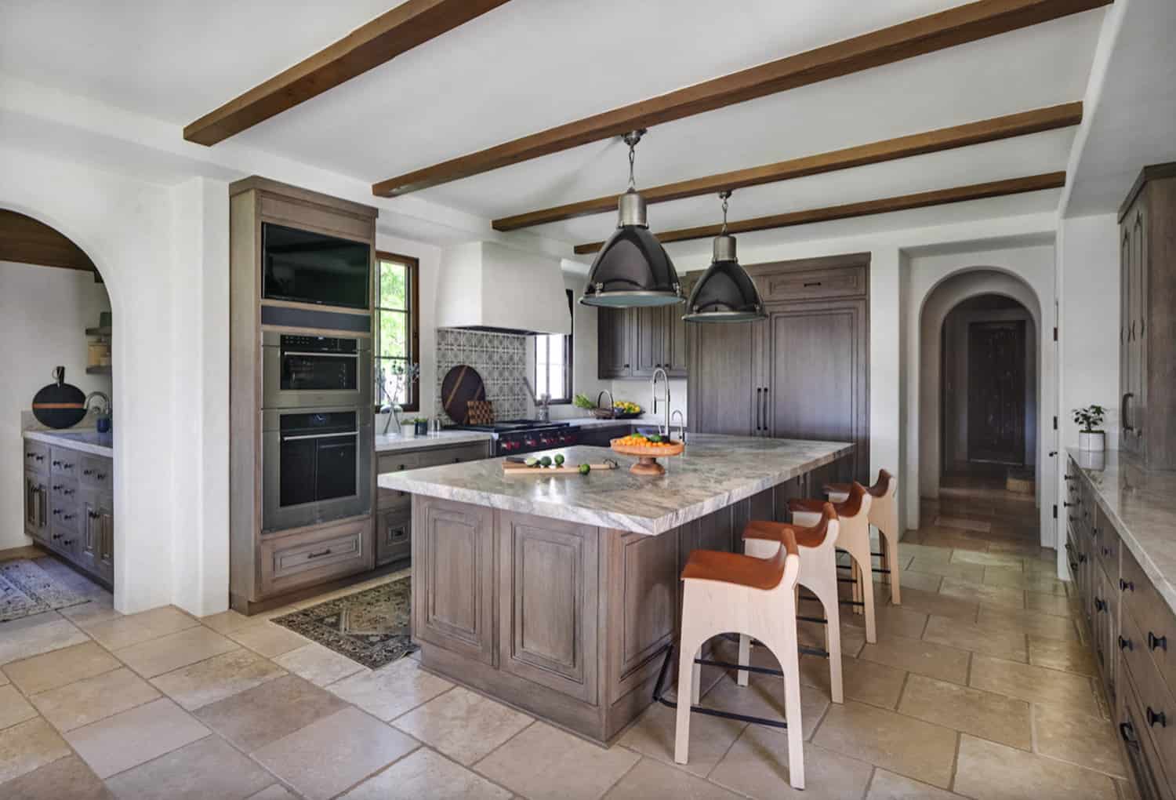
Kitchen
A spacious kitchen with a large center island, a plastered hood over the range, exquisite tile backsplash, and flanking windows.
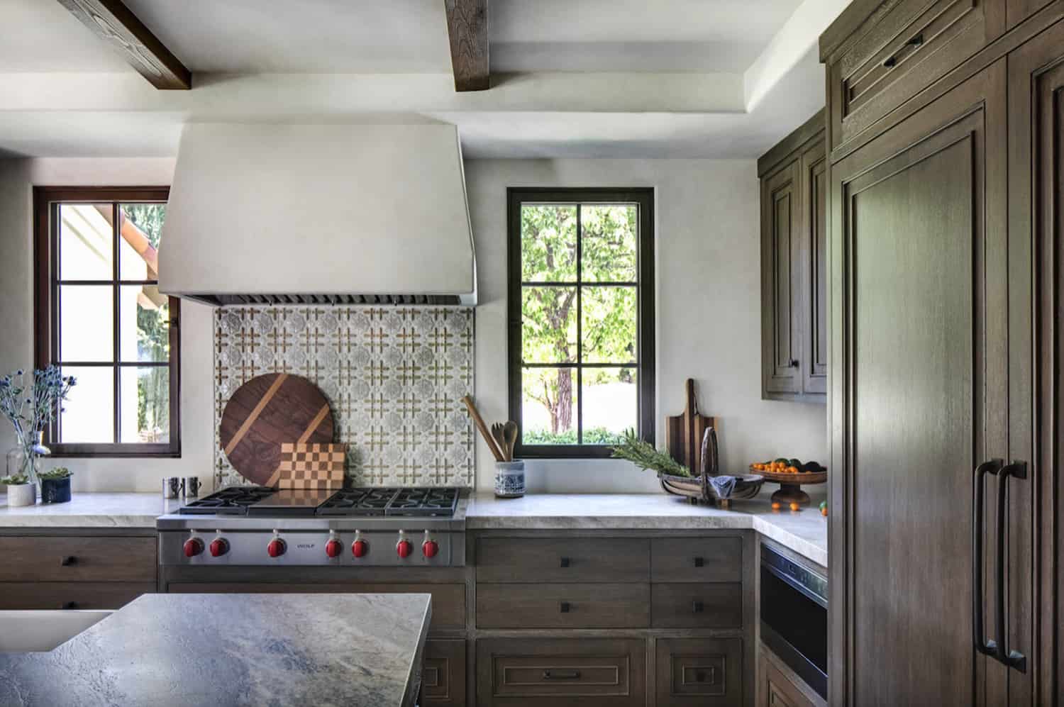
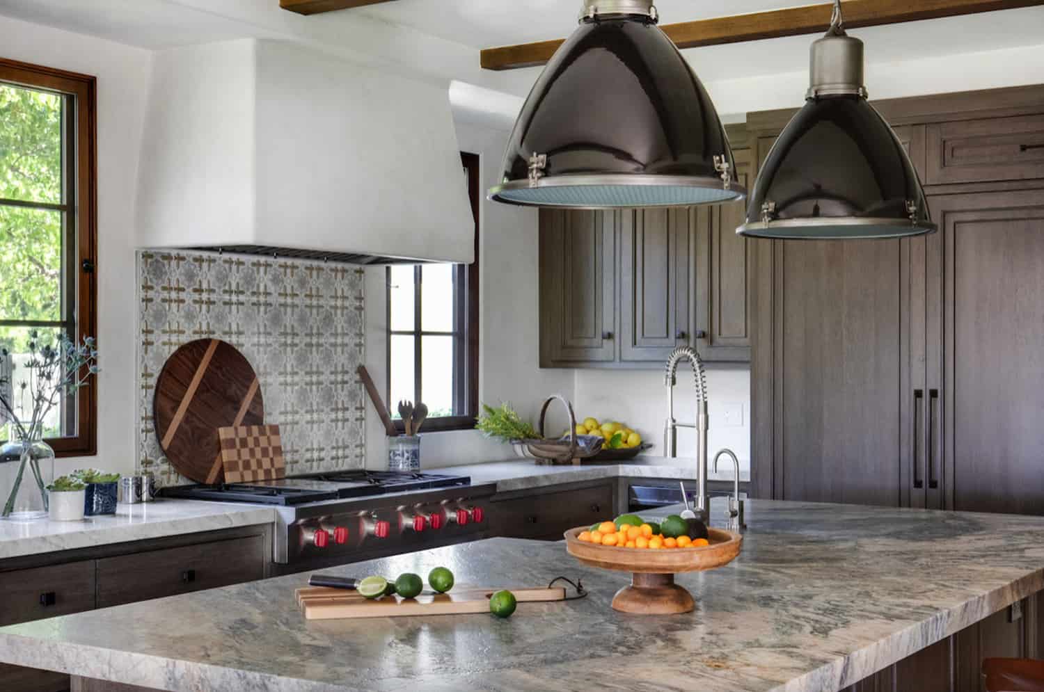
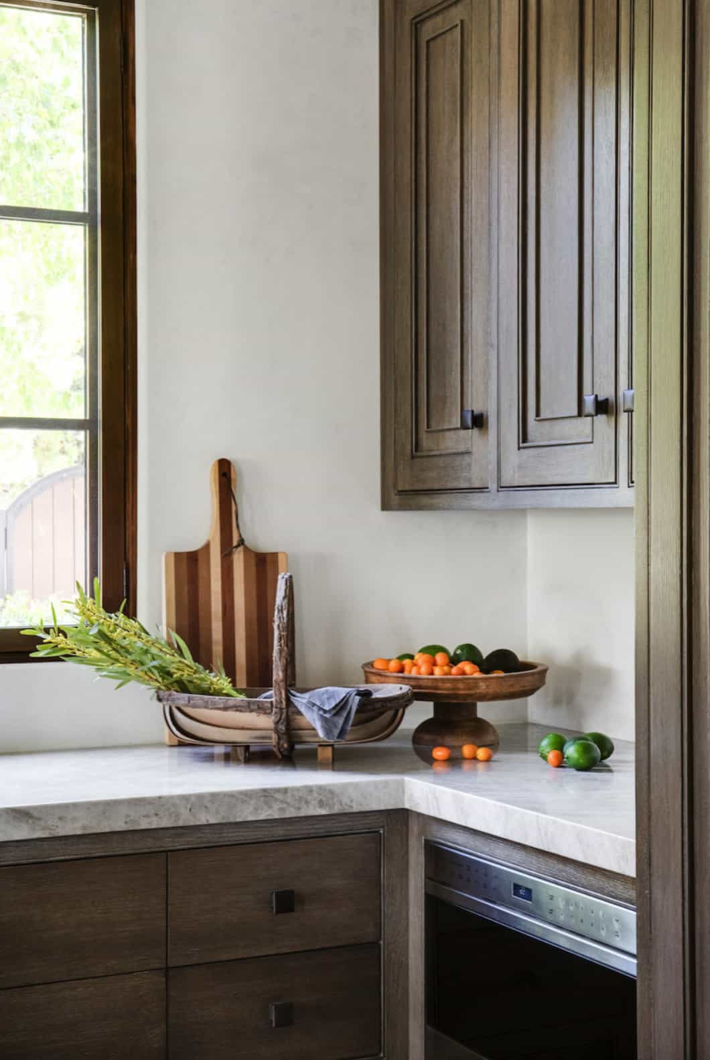
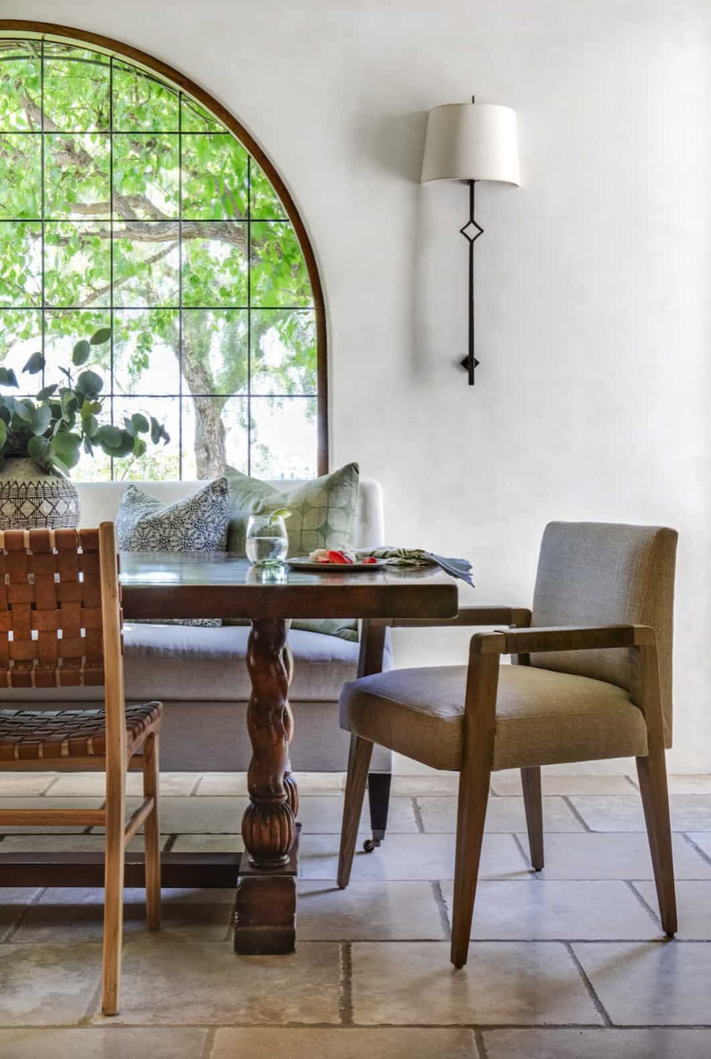
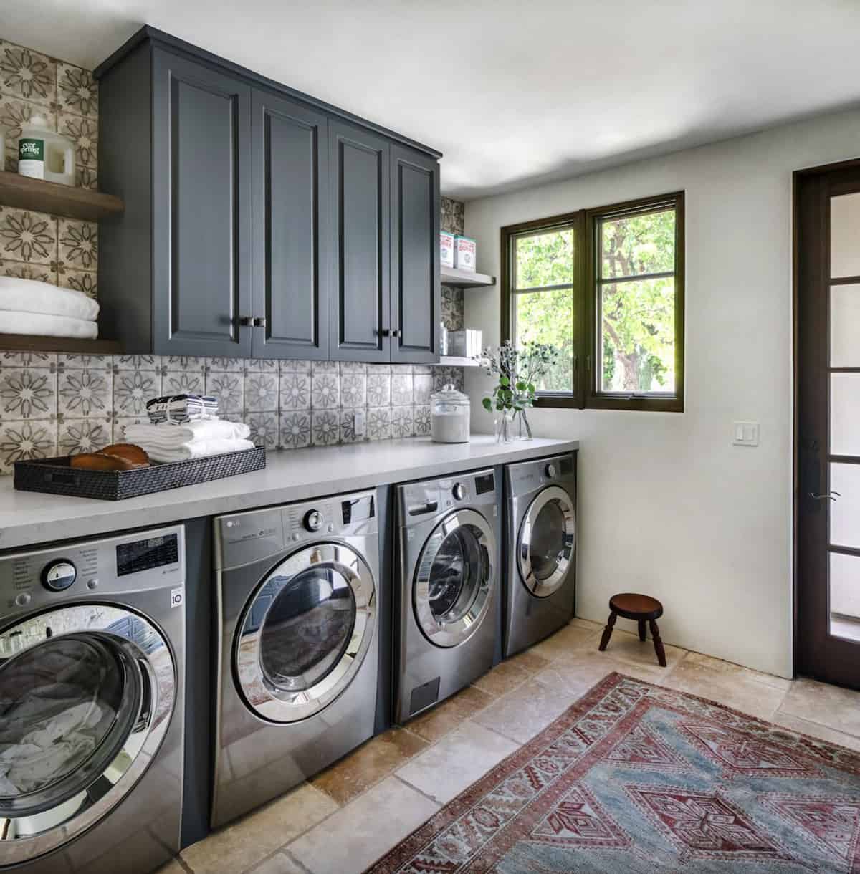
Laundry Room
This efficient space features a long countertop for folding and sorting, upper cabinets, and open shelves.
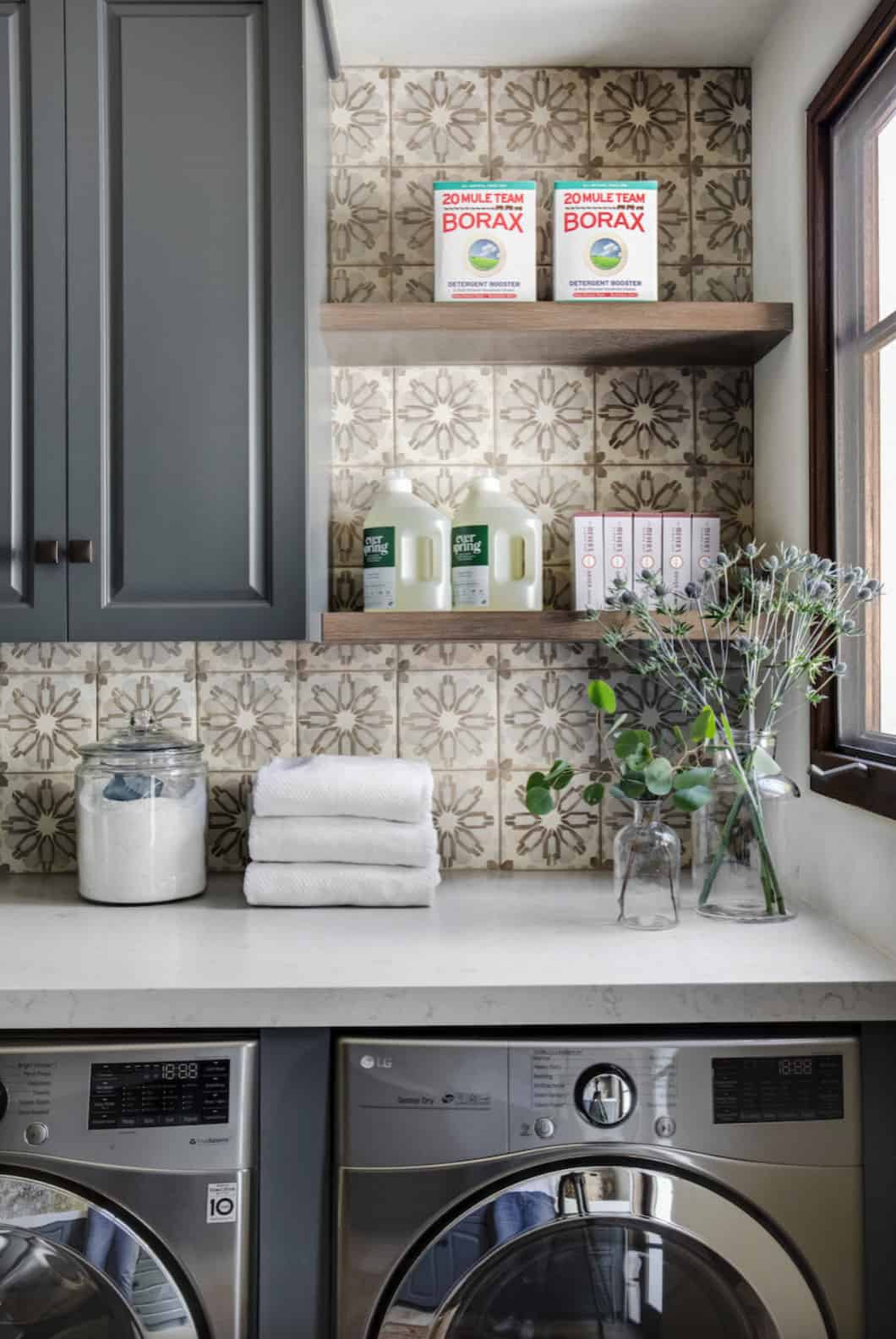
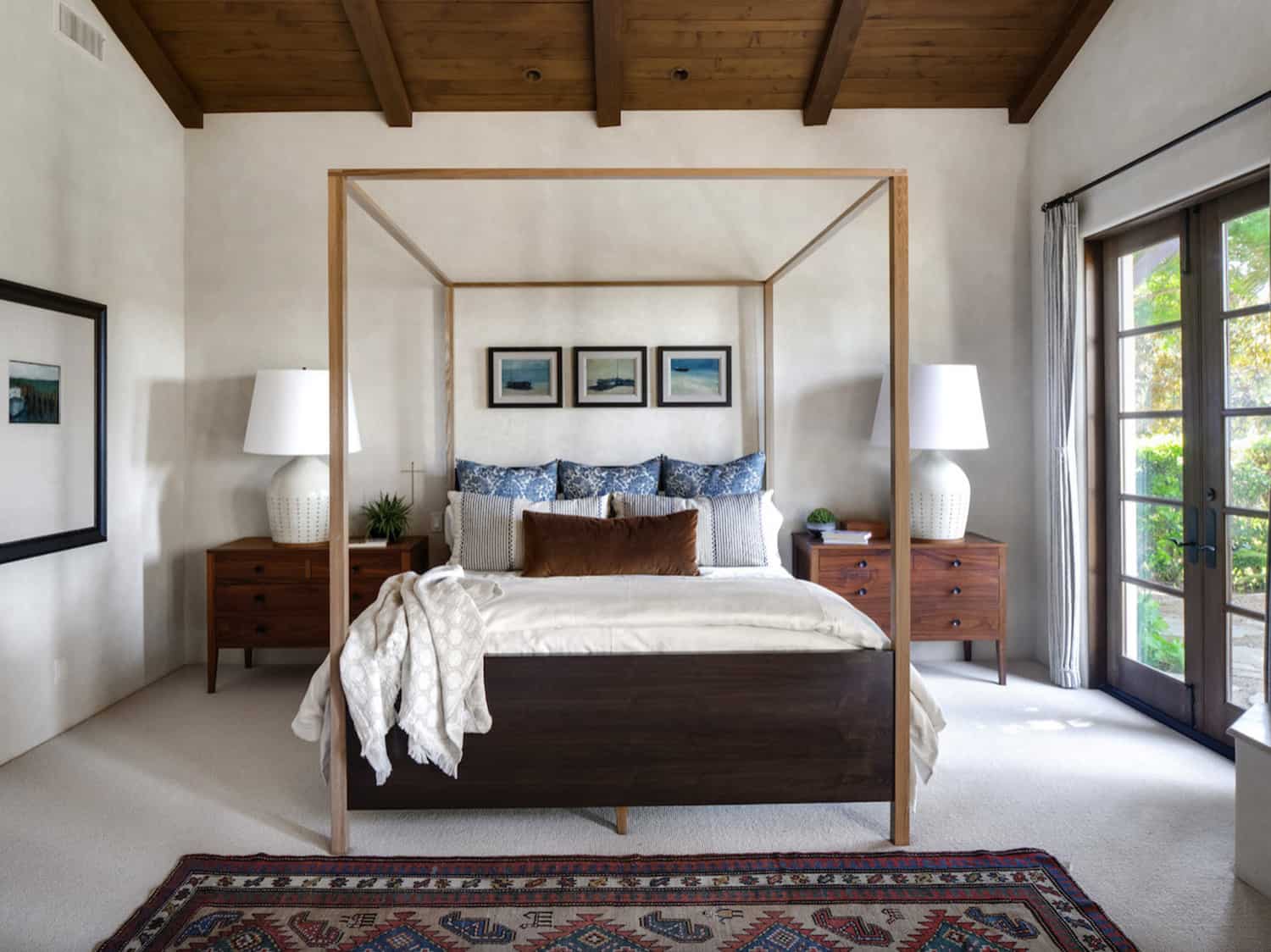
Bedroom
A Romantic bedroom with a canopy bed, french doors to the courtyard, and a tall wood beam ceiling.
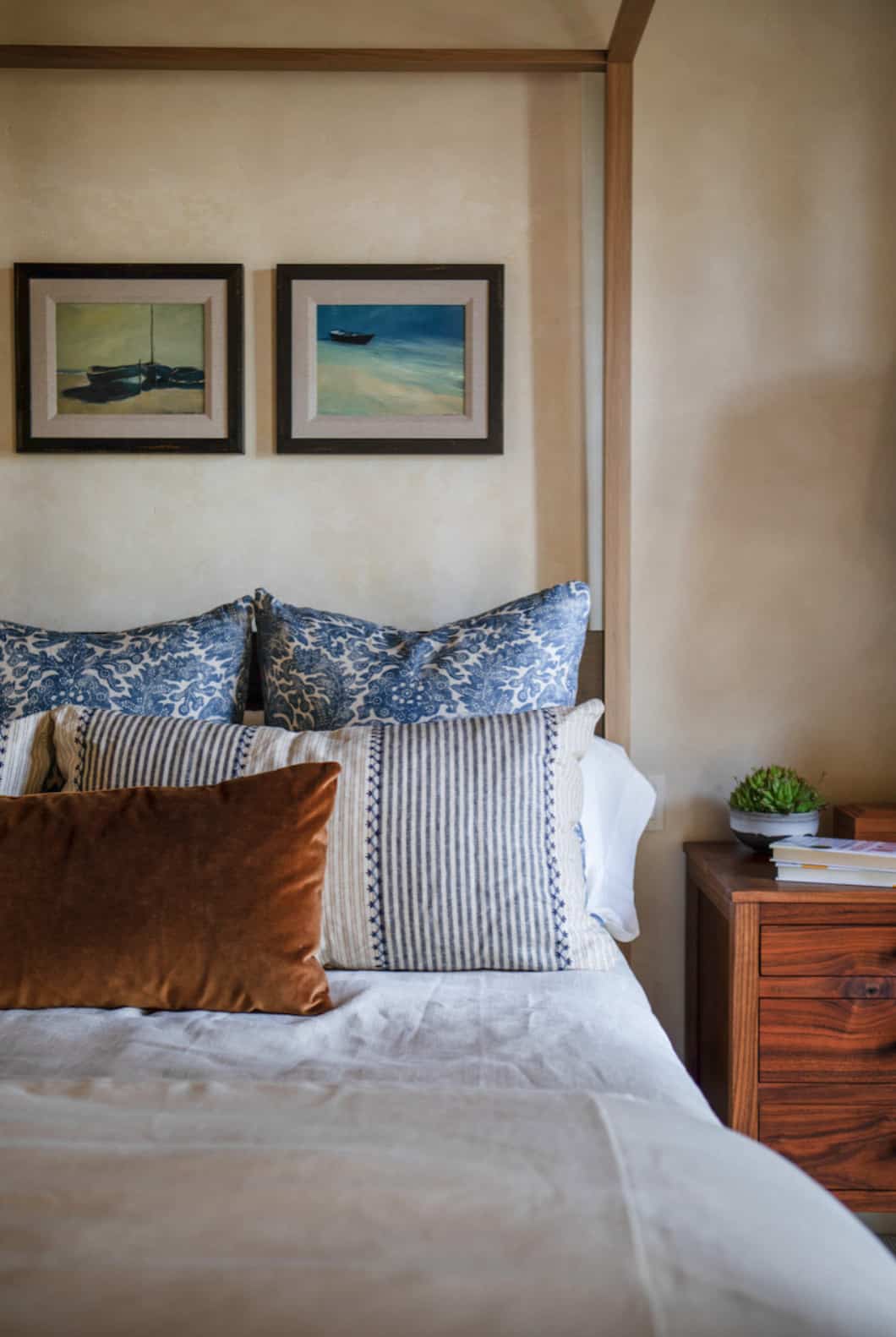






Photos: Courtesy of Denise Morrison Interiors

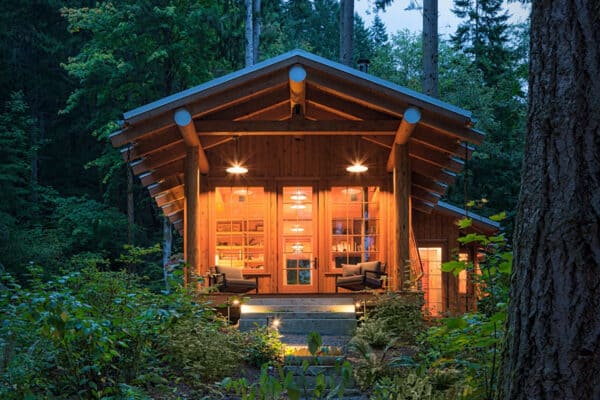

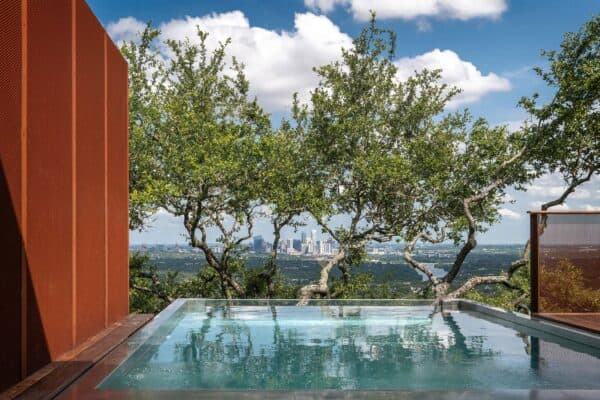

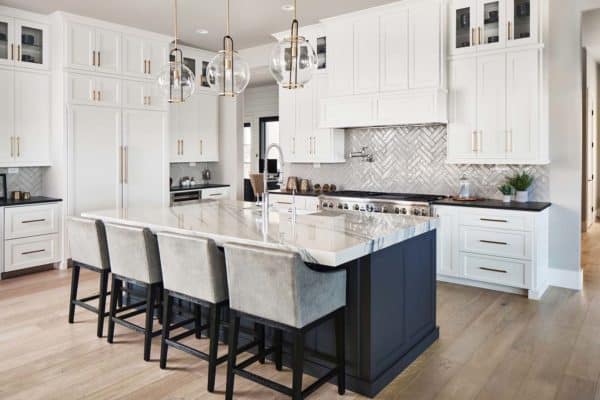

3 comments