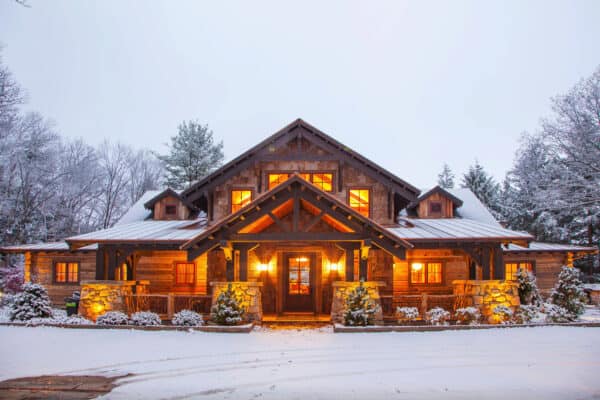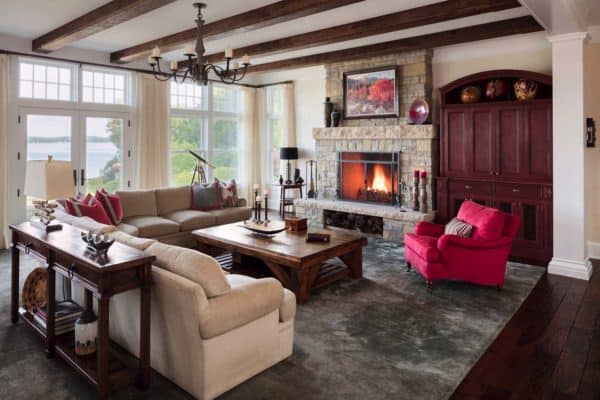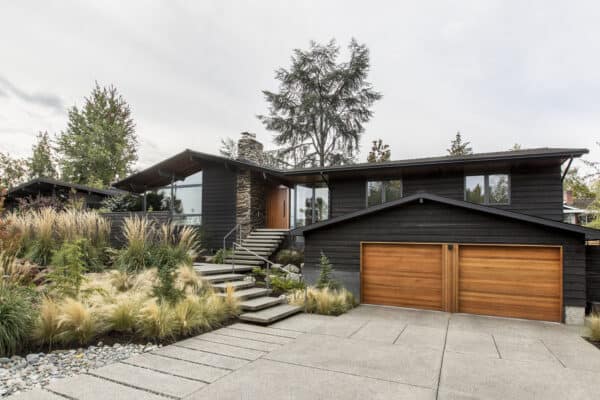
This beautiful contemporary multi-level home was designed by Scott Edwards Architecture in Portland, Oregon, showcasing spectacular views overs Mt. St. Helens and Mt. Rainier beyond. Aptly called “The Music Box Residence”, the design of this 6,473 square foot home is centered around the intimate and communal qualities of music and family. The property itself is a steep lot that presented some design challenges that were achieved by creating a structure spread out over multiple levels. The lowest level is enveloped in concrete walls, housing the timpani rehearsal room. The husband required a separate space with a strong acoustical barrier to help block out the noise of his boisterous musical instrument. He is a member of the Oregon Symphony, so on his off time, he needed to have a practice room. The main level features a piano studio for his wife, who is also musically inclined, to have students come to learn and play. Her beautiful studio extends out to the main living room as well as a covered outdoor living area, so that she may have recitals and parties.

On the upper level, houses the private zones of the bedrooms, which are more protected from view from the street level. The bedrooms house the couple’s children, parents, and guests. As one continues up the stunning wood and steel staircase, you will find an electronic roof hatch that pivots open to reveal a rooftop deck. From the deck, breathtaking views are offered of the forest park, the city and mountains beyond. As you can see from the outside, the residence has a U-shaped plan that features spacious volumes on either side with a two-story entry space in the middle fronted by glass. A long bridge connects the sidewalk to the front entryway of the home, with a bamboo forest below. The exterior facade is clad in black stained siding; reminiscent of “shosugi ban,” or charred wood, which pays homage to the homeowners Japanese heritage.

What We Love: This multi-level home provides a striking entryway to greet its guests with captivating views right through the main living area thanks to large expanses of glass. We love the concept that this home was centered on, as providing an entertainment space for those who have an affinity for music. Beautiful work!
Readers, what do you think of this multi-level home? Let us know that thoughts in the comments area below!

RELATED: Phenomenal 1950s ranch remodel in Portland Hills






RELATED: Striking modern home nestled on the Columbia river












Photos: Courtesy of Scott Edwards Architecture








0 comments