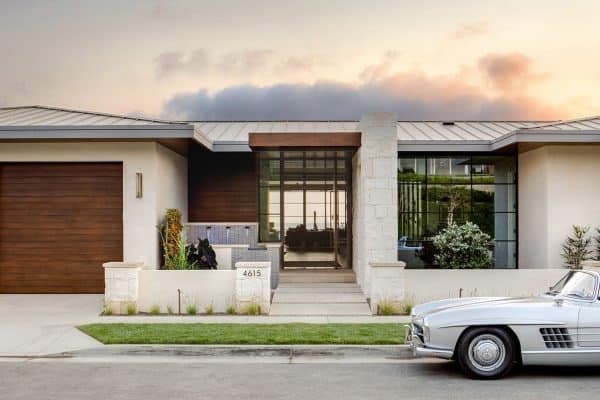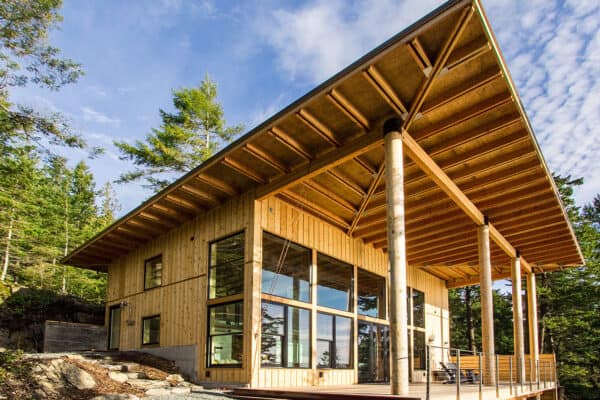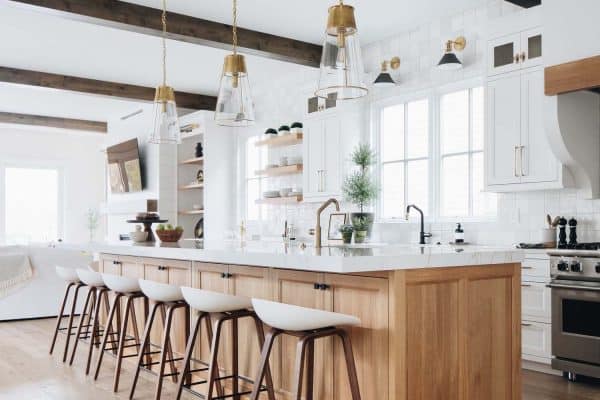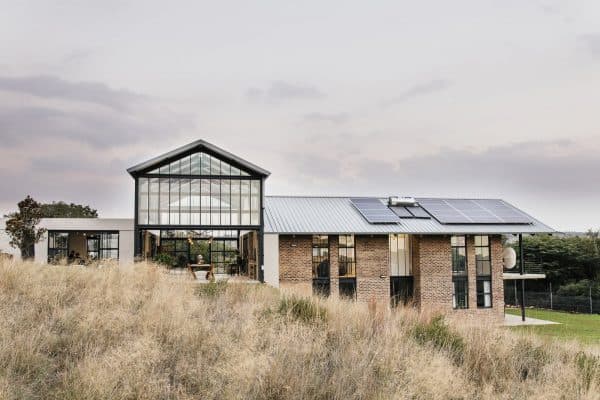
This fascinating modern concrete dwelling was designed by Chilean architecture company Estudio Valdés Arquitectos, positioned high atop the rugged mountains of Chile. Nestled boldly on a mountaintop is this dramatic box-like concrete structure that forms a u-shape. Most of the dwelling is enclosed in floor-to-ceiling glass offering views and natural light. On one side of the house is a covered terrace offering al fresco dining, lounge spaces an dramatic views out towards a rugged coastline. Grassy steps leads you from the outdoor terrace down to an expansive swimming pool. Stepping inside a dramatic front door, you are immediately greeted by views all the way through the home thanks to glass walls. The living room features a beautiful concrete fireplace that acts as a dividing wall with a smaller living space on the opposite side. The living area is open to the dining room and kitchen, all minimally designed living spaces with the same focus, directing your attention to the captivating views outside. A separate wing features the private spaces of the home, bedrooms and bathrooms.

What We Love: The location of this home is absolutely fabulous and the structure itself is inspiring, a durable structure, clean lines and lots of glass to help meld the home with the exterior environment. The inhabitants can really feel like they are apart of nature living here and what makes it more perfect is that its mountaintop location adds a lot of privacy. What do you think of this home, let us know your thoughts in the comments section below!
If you love modern concrete dwellings as much as we do, you are in luck. We have featured many inspiring homes here on 1 Kindesign, and plenty with concrete! Have a look:
Modernist concrete and glass structure on Biscayne Bay
Audacious modern design of concrete and glass in Mexico City
Modern concrete beach house: Herzelia Pituah 4 House
Modern concrete and glass desert home









Photos: Courtesy of Estudio Valdés Arquitectos








1 comment