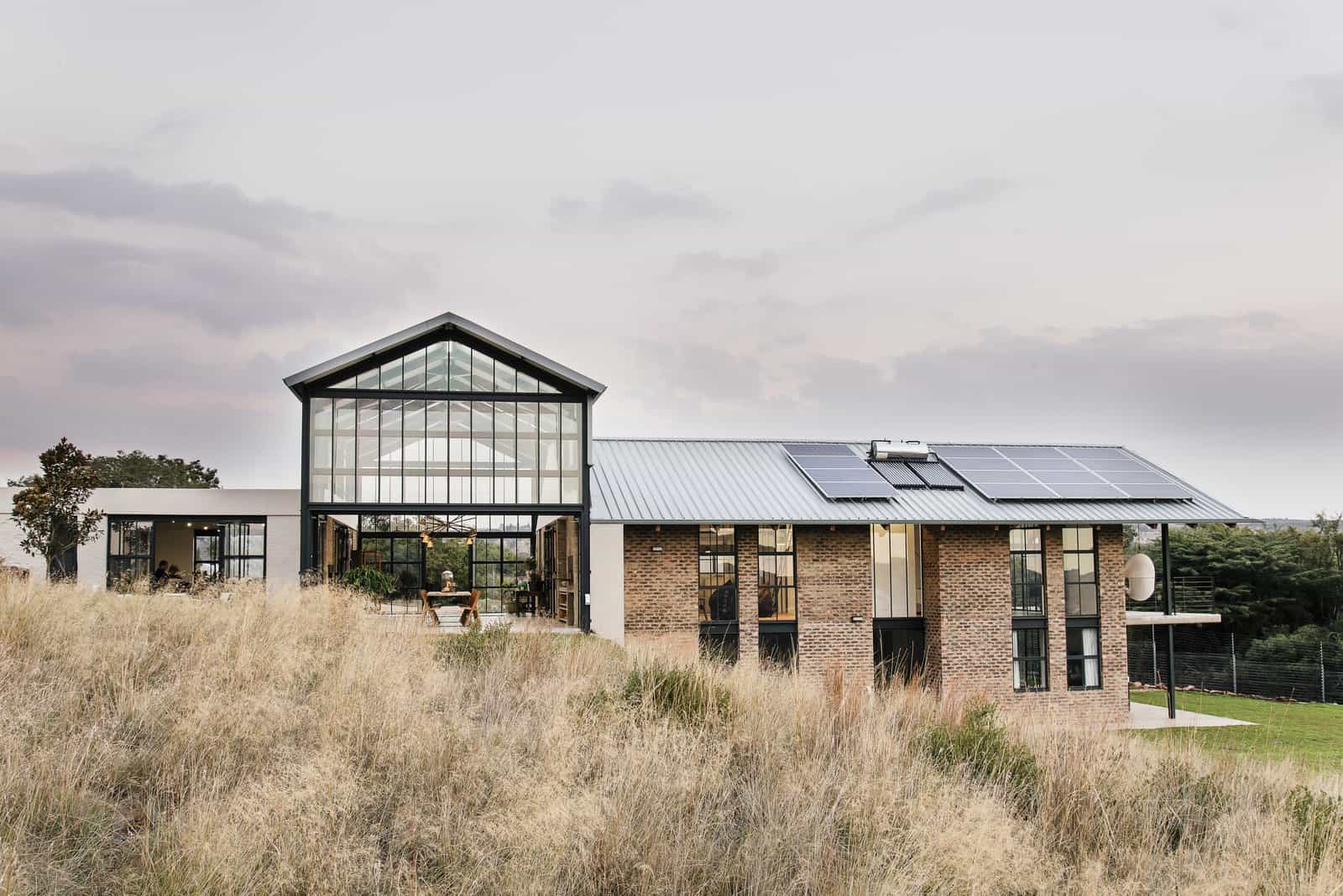
The Conservatory is a beautiful off-the-grid modern farmhouse retreat designed by architect Nadine Engelbrecht, located on a 35-hectare farm just outside of Pretoria, a city in Gauteng province of South Africa. The design integrates the house with the grasslands and hill landscape and utilizes the magnificent views.
The scope of this project was to devise a getaway home for the inhabitants’ hectic urban lifestyle. The dwelling needed to have a strong connection with its surrounding environment, while the living spaces had to capture the outdoors, breaking away from conventional space distribution.
DESIGN DETAILS: ARCHITECT Nadine Engelbrecht BUILDER Hans Boursema Boukontrakteurs STRUCTURAL ENGINEER DMV Structures Inc. LANDSCAPE DESIGN Nandi Koster
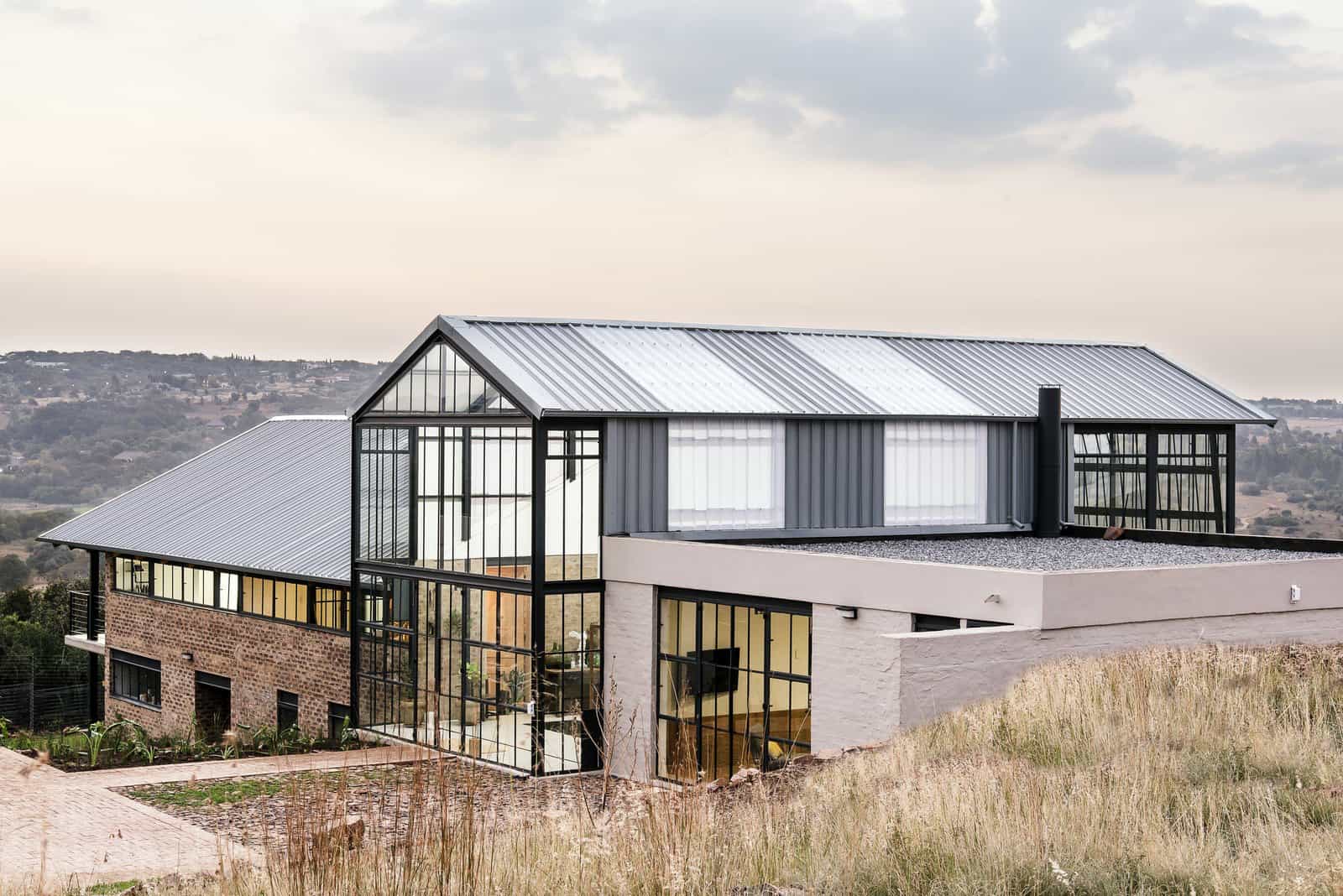
The center core of this dwelling was designed to accommodate this home’s two permanent inhabitants, where spacious volumes were situated on just a single story. Guest suites are located in a separate lower-ground area of the home, away from the main circulation areas. They have their own private entry and outdoor area.

Sloped natural grasslands and breathtaking views informed the design of this structure that is partially submerged into the hillside. Veld grasses continuously pervade onto a section of the rooftop and vegetation flows through the interior of the conservatory that is at the heart of the building. Habitable spaces are oriented around the conservatory, maximizing views of the surroundings.

Above: The sprawling property has two nearby dams that provide clean drinking water for this 6,458-square-foot off-grid home.

Above: On the exterior, a low-maintenance yet durable material palette consists of exposed steel, concrete soffits, and cement-washed bricks. Deep overhangs shelter the home from the sun. The conservatory features a solid and translucent roof-sheeting that’s insulated enough to optimize passive climate control.

Above: On the interior, you will find polished concrete floors and industrial-style cabinetry mixed with warm timbers to give a modern yet paired back aesthetic.
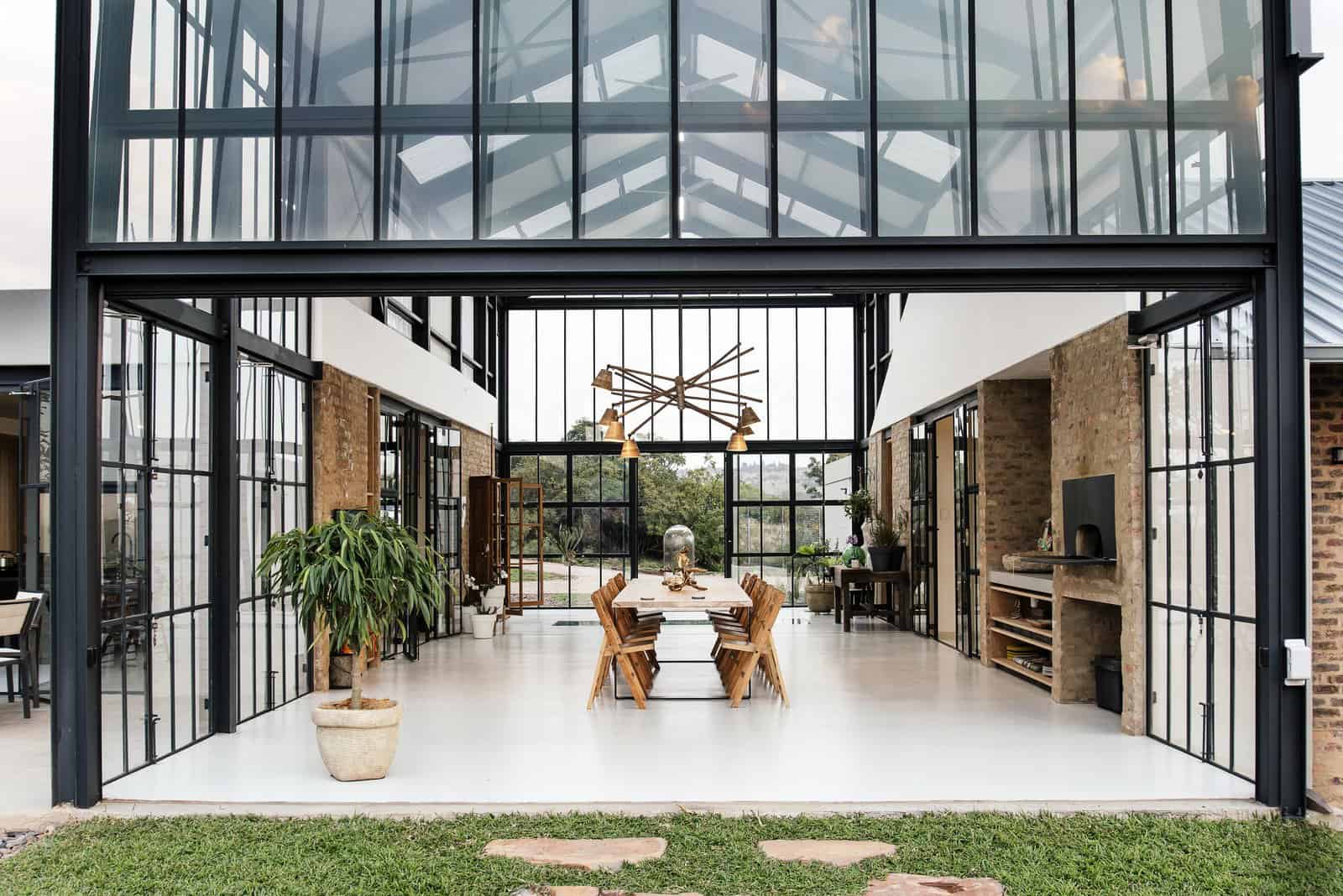
Above: During the winter season, the conservatory has been configured to provide solar heat gain while keeping the cold air from penetrating the interior. Opening the glass partitions to the outdoors enables passive heat from the conservatory to flow into the connecting living spaces.
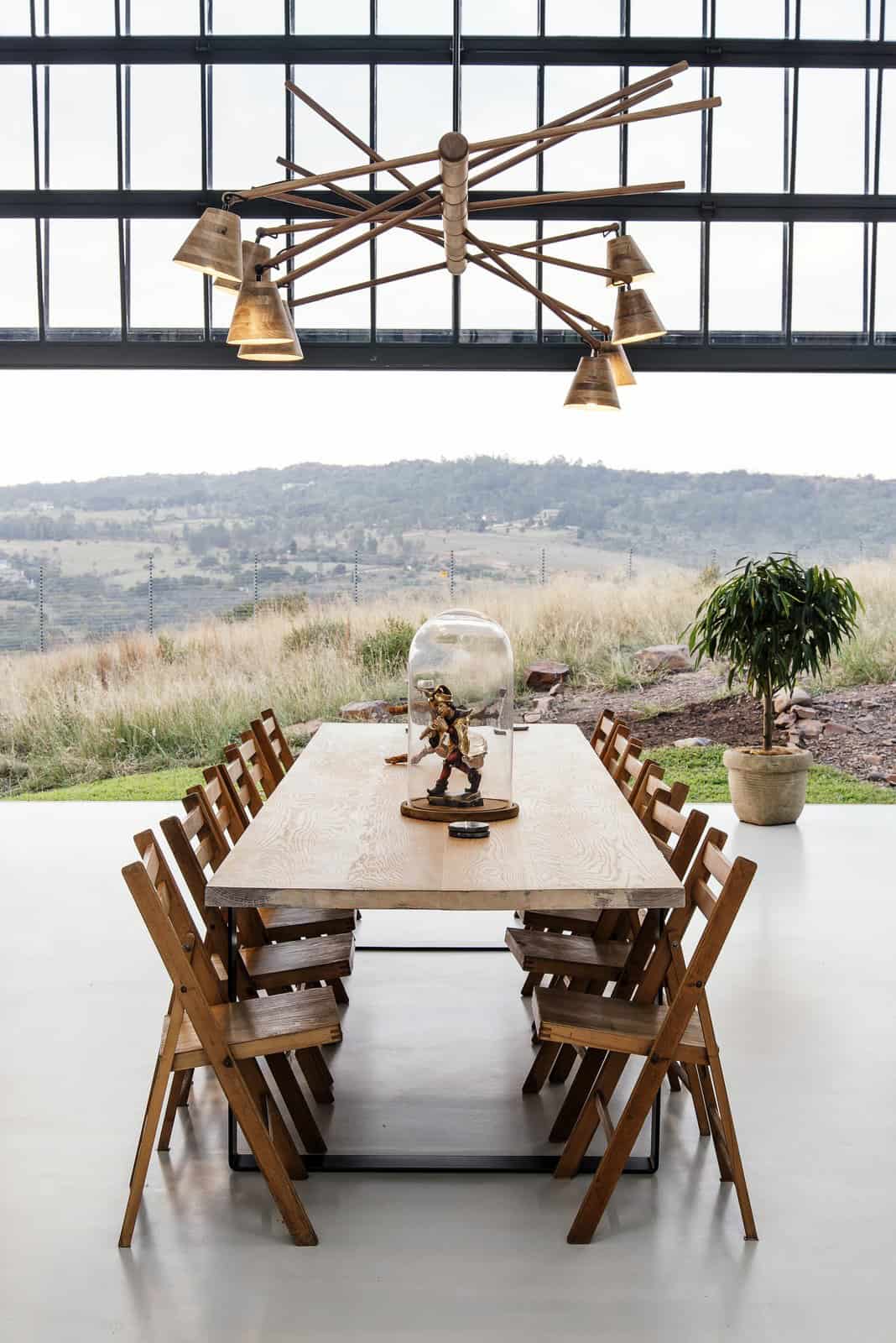
Above: During the temperate summer season, a fully automated glass facade connects the conservatory to the outdoors. This creates an outdoor patio that is sheltered from the elements while circulating fresh breezes throughout the house.

Above: A glass floor offers a unique view of the wine cellar below, while also providing natural light. It is completely structural and safe to walk on.

What We Love: This off-the-grid modern farmhouse provides a fabulous getaway for a couple of empty nesters to remotely work and relax, surrounded by majestic views. We are loving the overall concept of a light-filled conservatory as the main living space and guest spaces in a separate area for privacy. This would be a fantastic and very inspiring place to work remotely, but could be distracting with such beautiful surroundings diverting your attention!
Tell Us: What details in the design of this home do you find most appealing? Would this be your idea of the perfect getaway home? Let us know in the Comments!
Note: Have a look at a couple of other fabulous South African home tours that we have featured here on One Kindesign: Striking hillside home overlooking the white sandy beaches of South Africa and Escape to paradise at this heavenly South African game lodge.
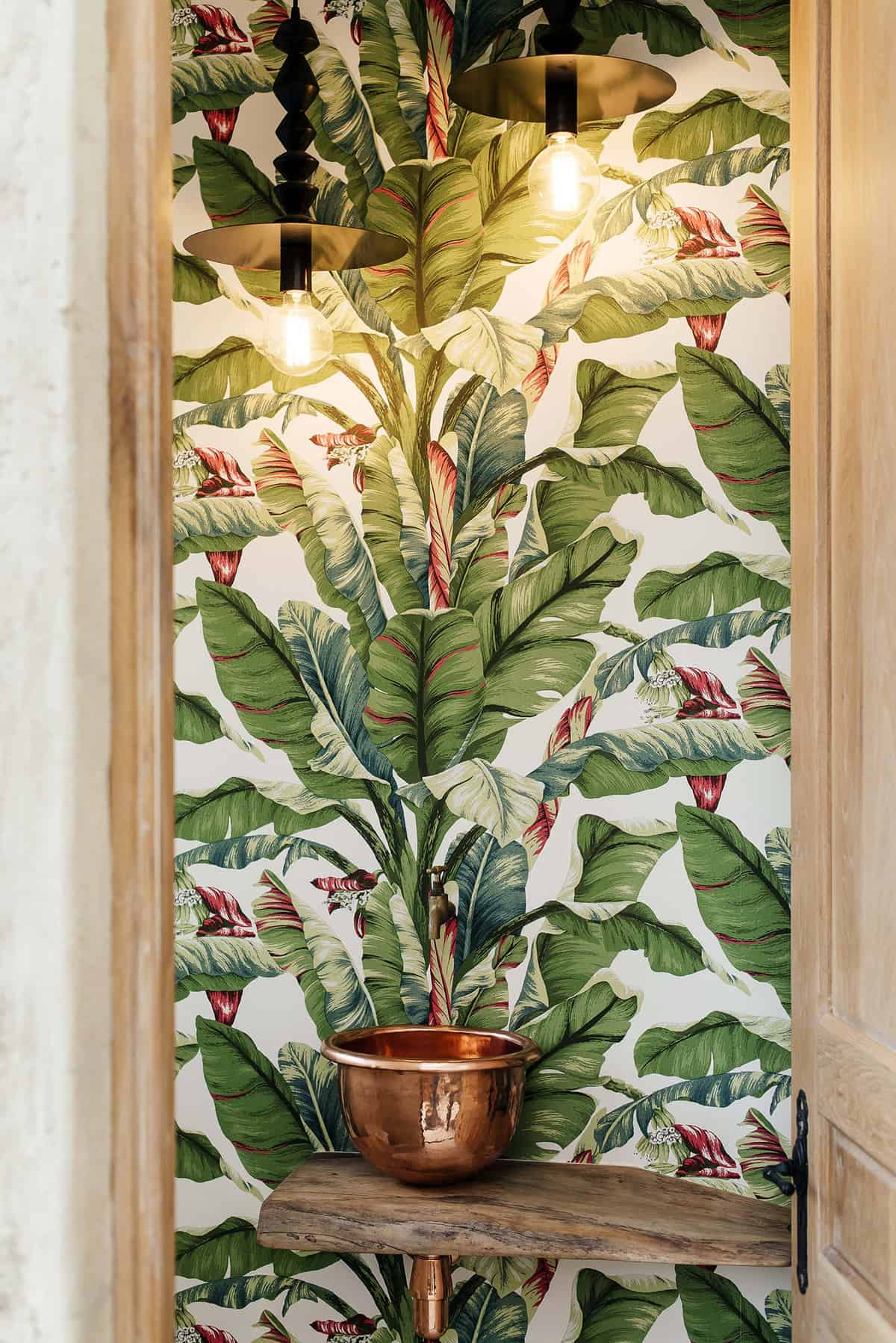
Above: The powder bathroom was beautifully designed with a botanical print wallcovering.

Above: The indoor-outdoor dining area conveniently connects to the kitchen of this off-the-grid modern farmhouse.

Above: The kitchen frames views of the grassy farmland from both sides thanks to steel-framed windows and doors.

Above: The industrial use of building materials continues to the interior closets, cupboards, and kitchen area.



Above: A seamlessly integrated trap door brings this home’s inhabitants and their guests down to the wine cellar

Above: The master bedroom is positioned on the western side of the structure. The space features a private balcony to enjoy unforgettable sunrise and sunsets.

Above: The bathroom was designed to have a clean, modern aesthetic. A monolithic washbasin adds to the minimalist feel of this space.
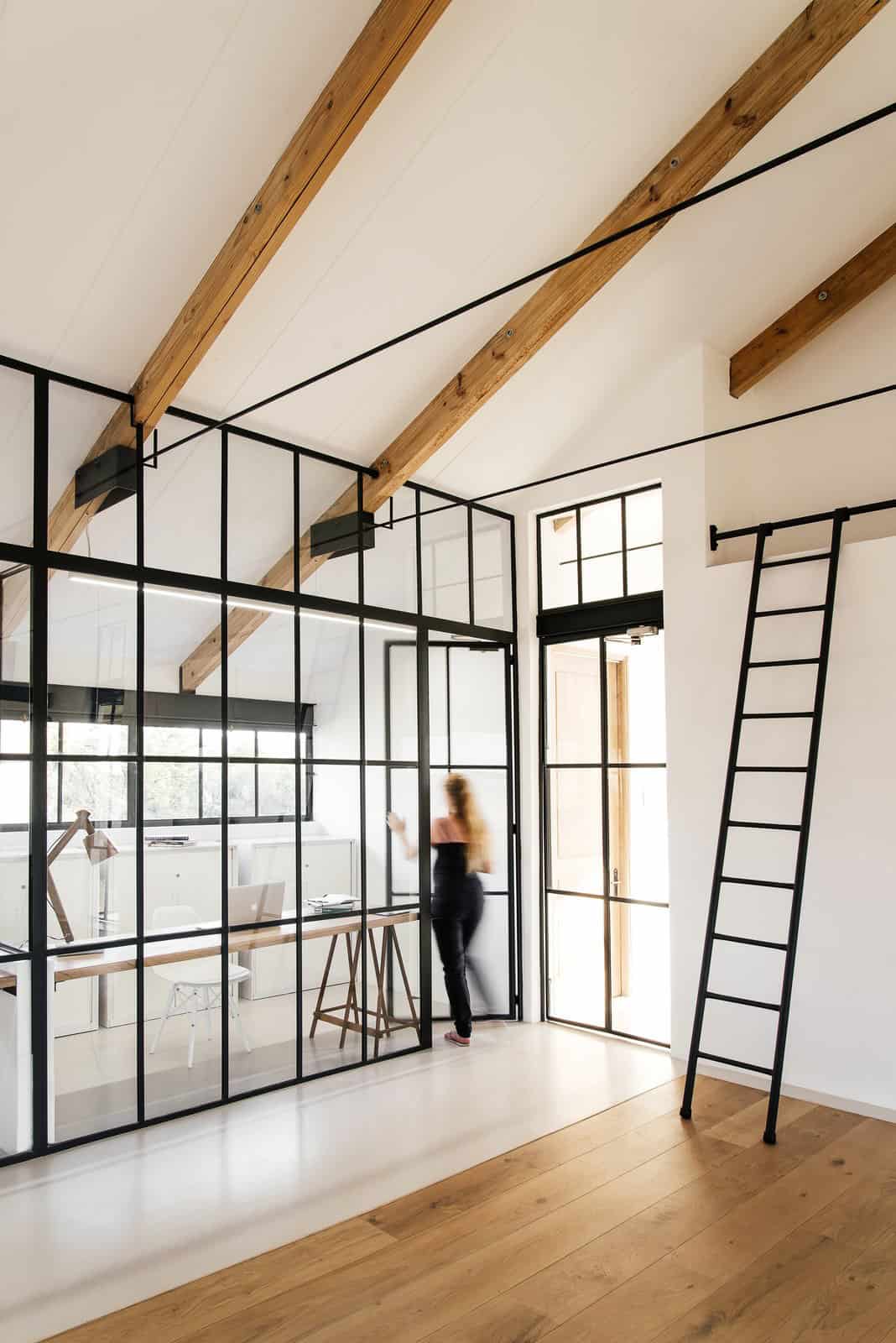
Above: A light-flooded home office allows the inhabitants to work remotely.

Above: Just of the home office is a leisure room, the perfect spot to take a break from working!
PHOTOGRAPHER Marsel Roothman Photography
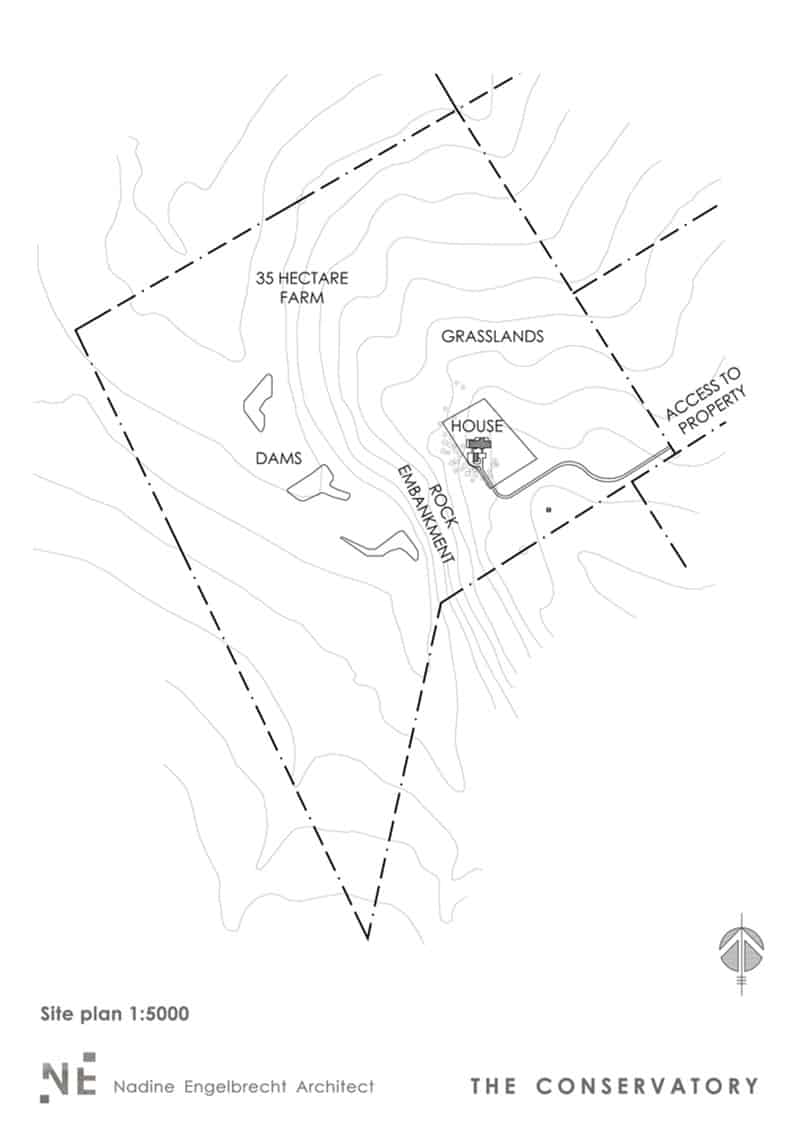



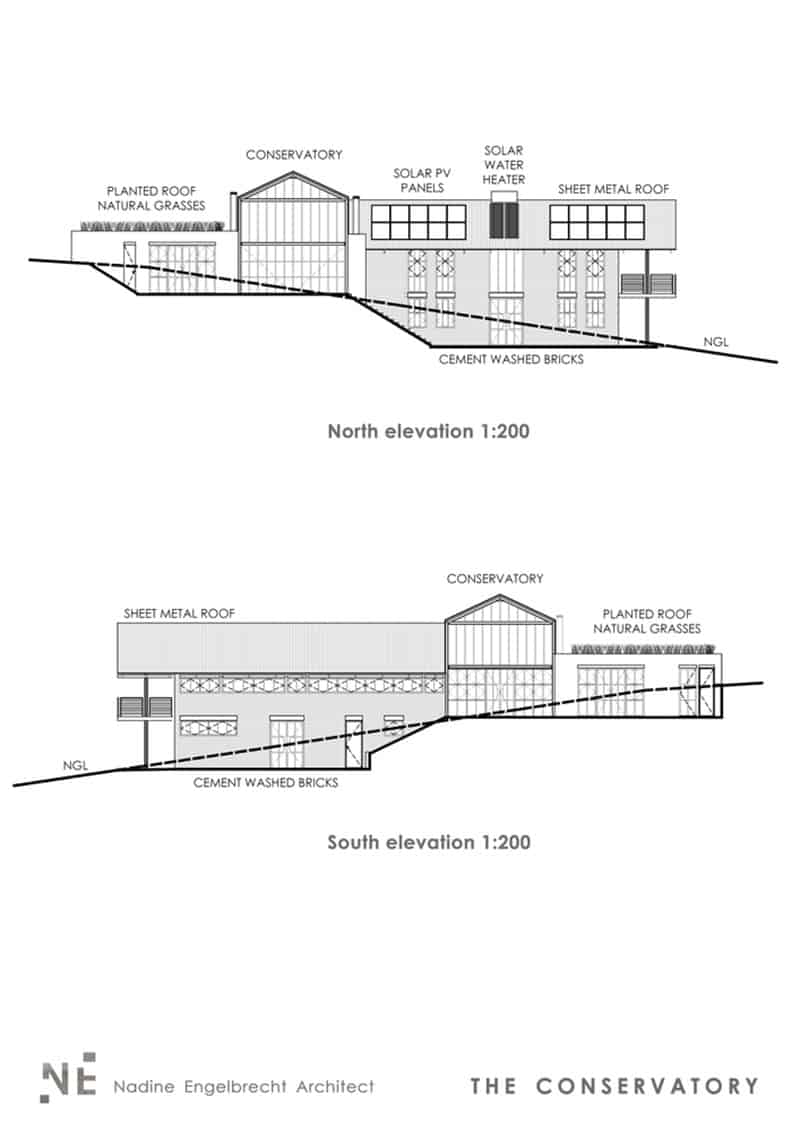

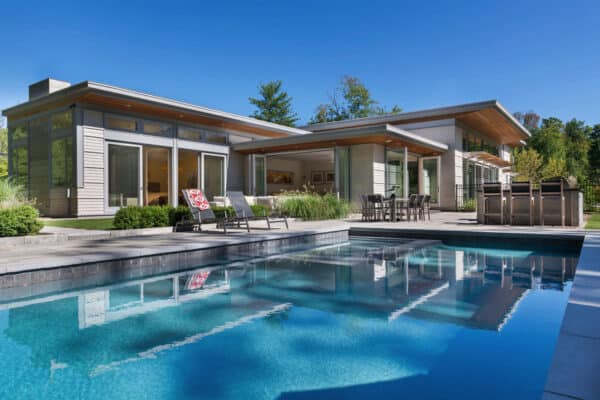
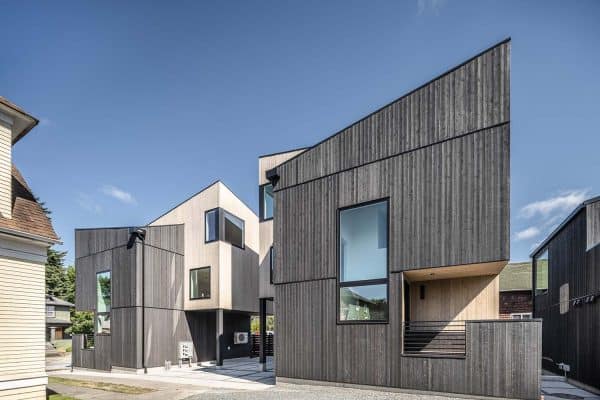
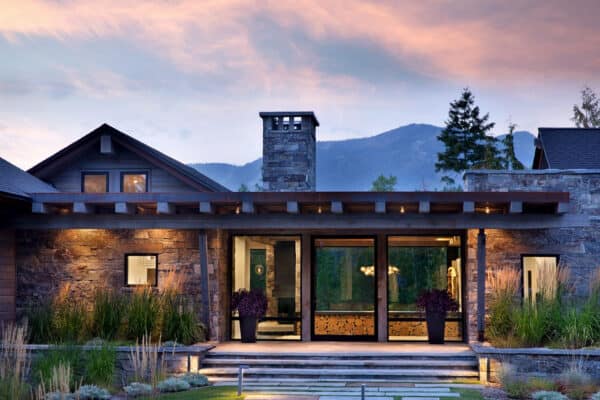
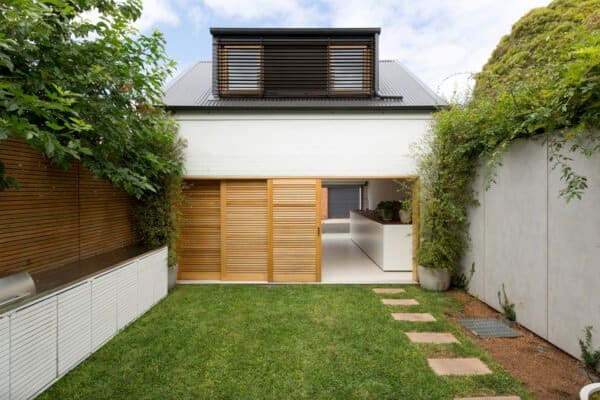
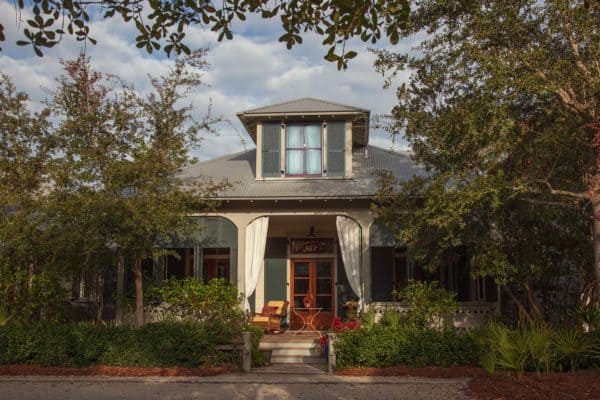

1 comment