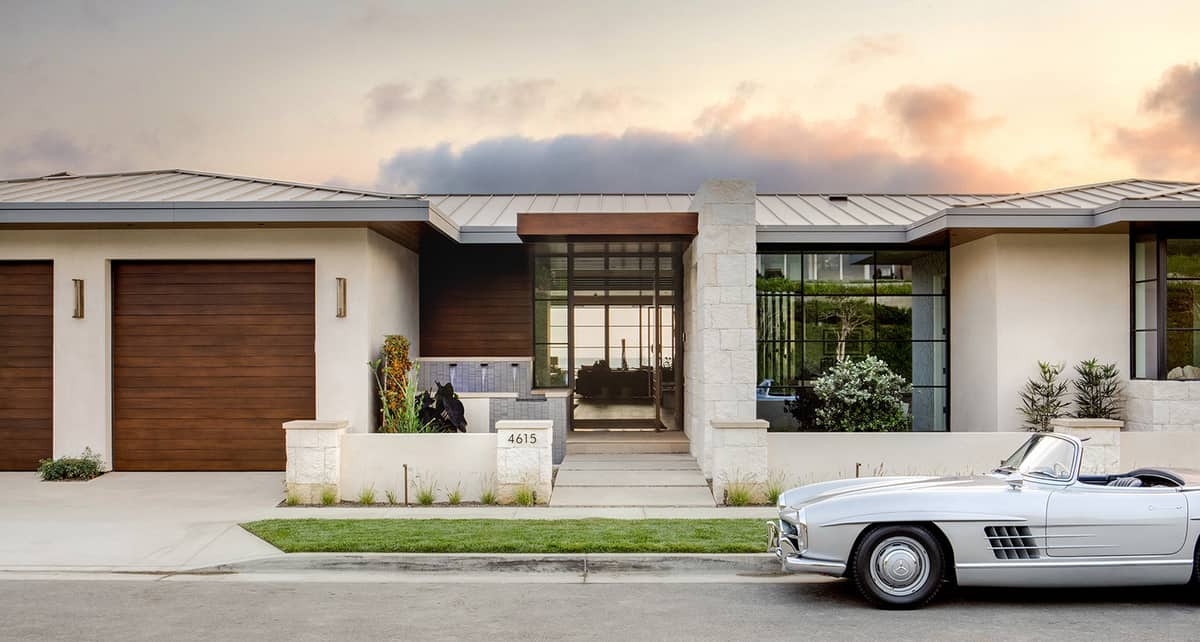
Designed by Brandon Architects with interiors by Denise Morrison Interiors, this luxurious modern home was built on a hillside overlooking the ocean in Corona del Mar, California. The defining feature of the home is the incorporation of a variety of natural materials that are characteristic of this modern design style.
At the front of this dwelling is a walkway of concrete pavers and gravel that lead you past a stone accent wall with cantilevered wooden beams overhead, while a shallow basin of water on either side of the walkway balances these heavier materials. The design includes both a waterfall fountain to the left and a shallow pool with an ornamental tree planted within to the right.
DESIGN DETAILS: ARCHITECT Brandon Architects INTERIOR DESIGN Denise Morrison Interiors LANDSCAPE DESIGNER David Pedersen
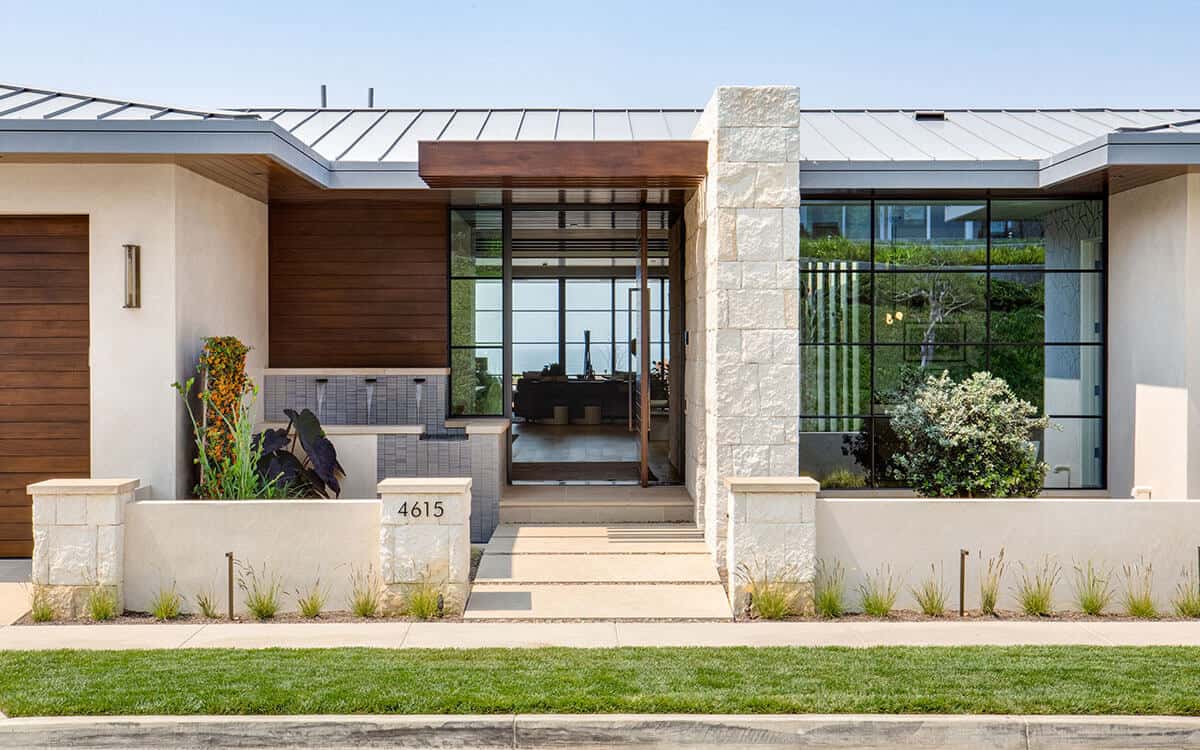
Through the pivot front door and past the entryway the design inside the home is open and airy, with a formal dining room across from the stairwell, and a living room, kitchen, dining nook, and butler’s pantry beyond.
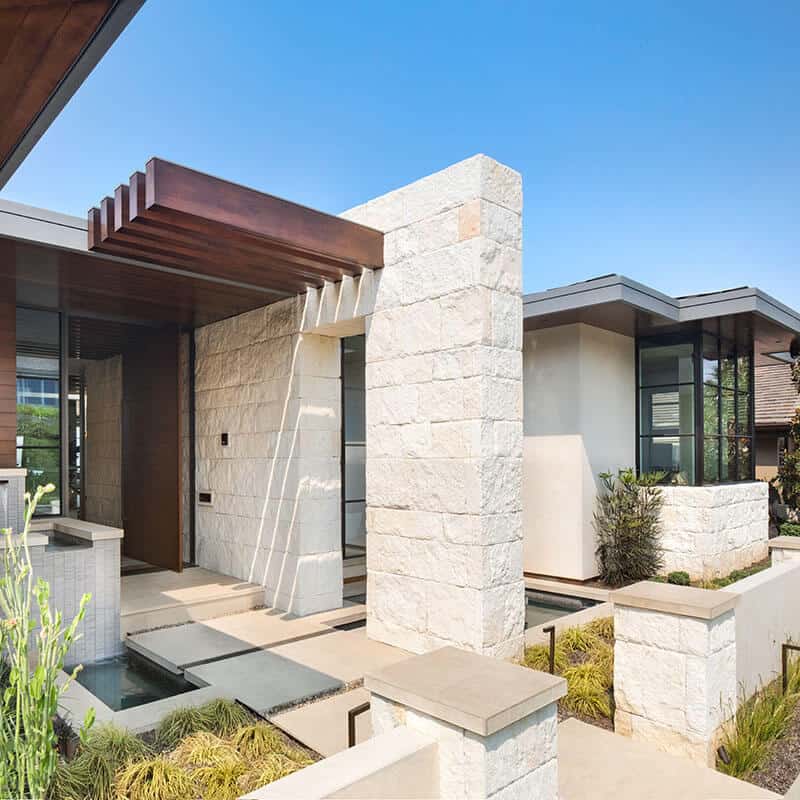
In a gracious entry and foyer, cedar beams and a stone wall extend from the outside in to embrace a seamless connection with nature.
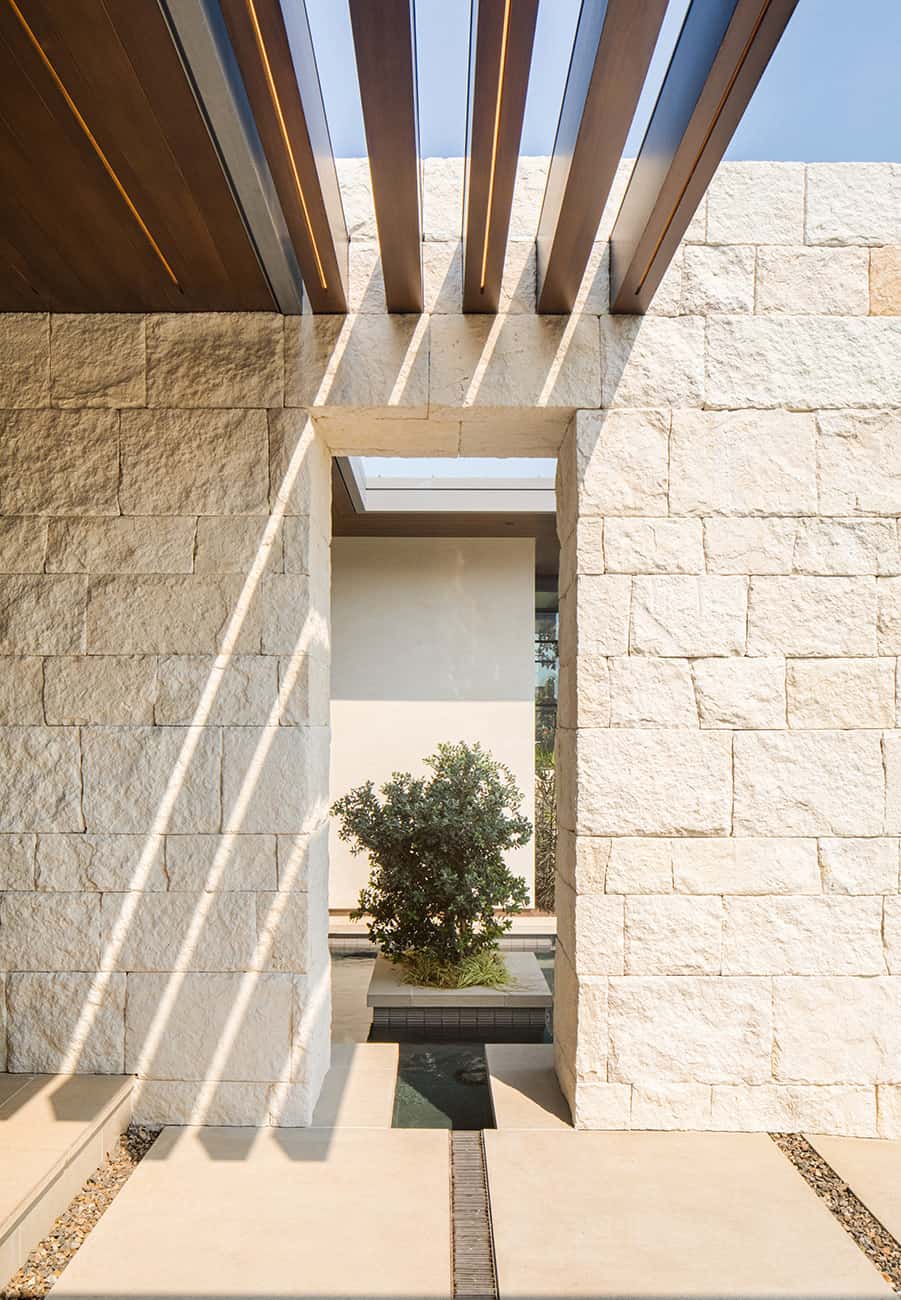
What We Love: This Corona del Mar beach home provides a wonderful place to share with family for generations to come. Living spaces were designed to frame views of the ocean throughout the dwelling while also serving as a backdrop to the owner’s contemporary artwork and unique furniture pieces. Natural stone and cedar beams were carried from outdoors to indoors to create a unifying element. The materials provide texture and warmth to the modern yet inviting home that is idyllic for entertaining.
Tell Us: What details in the design of this dwelling do you find most appealing and why in the Comments below!
Note: Take a look at a couple of other amazing home tours that we have featured here on One Kindesign the state of California: Mid-century coastal home gets a dreamy makeover in Southern California and Striking modern farmhouse with industrial elements in Corona Del Mar.


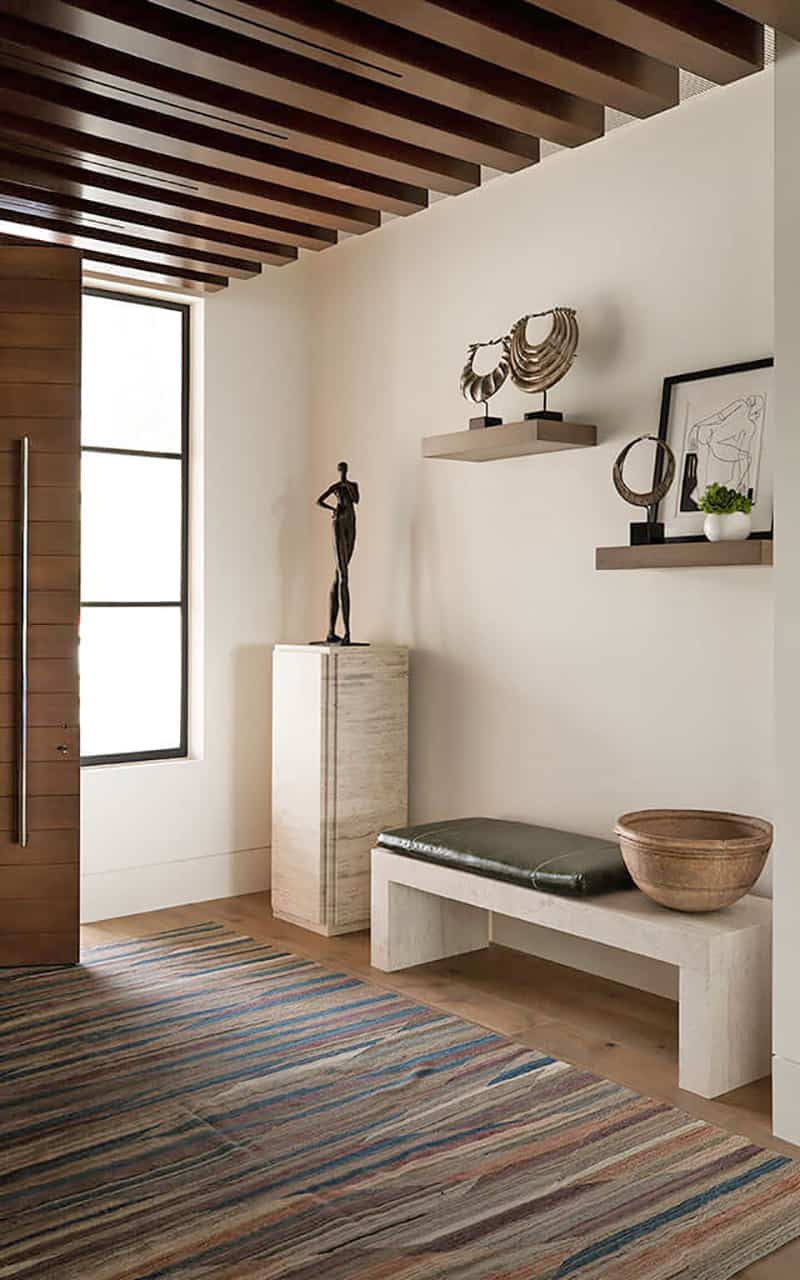

An interior trellis frames the dining room and the entry to the stairwell, drawing focus to the center of the home and creating a space that feels connected.
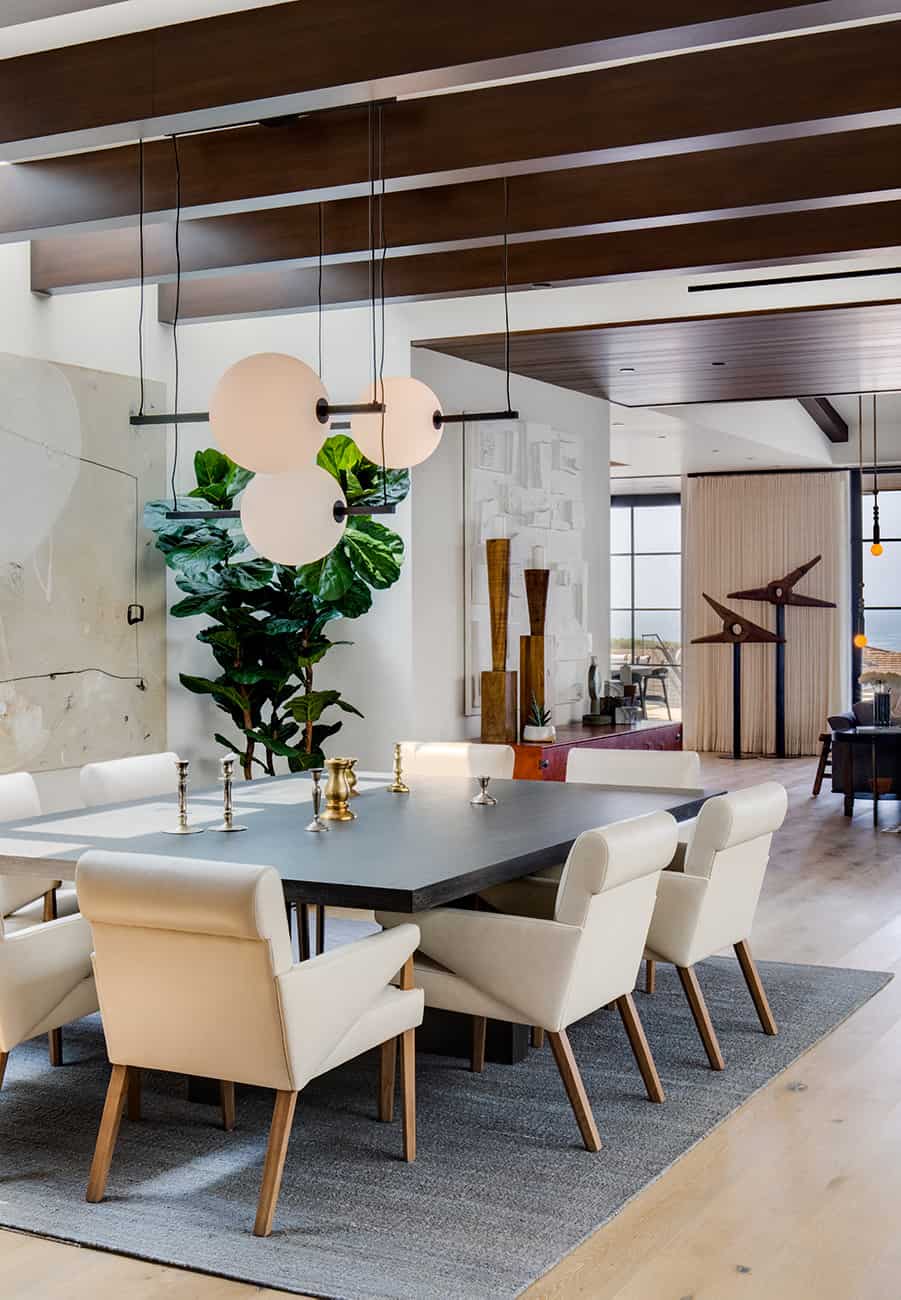

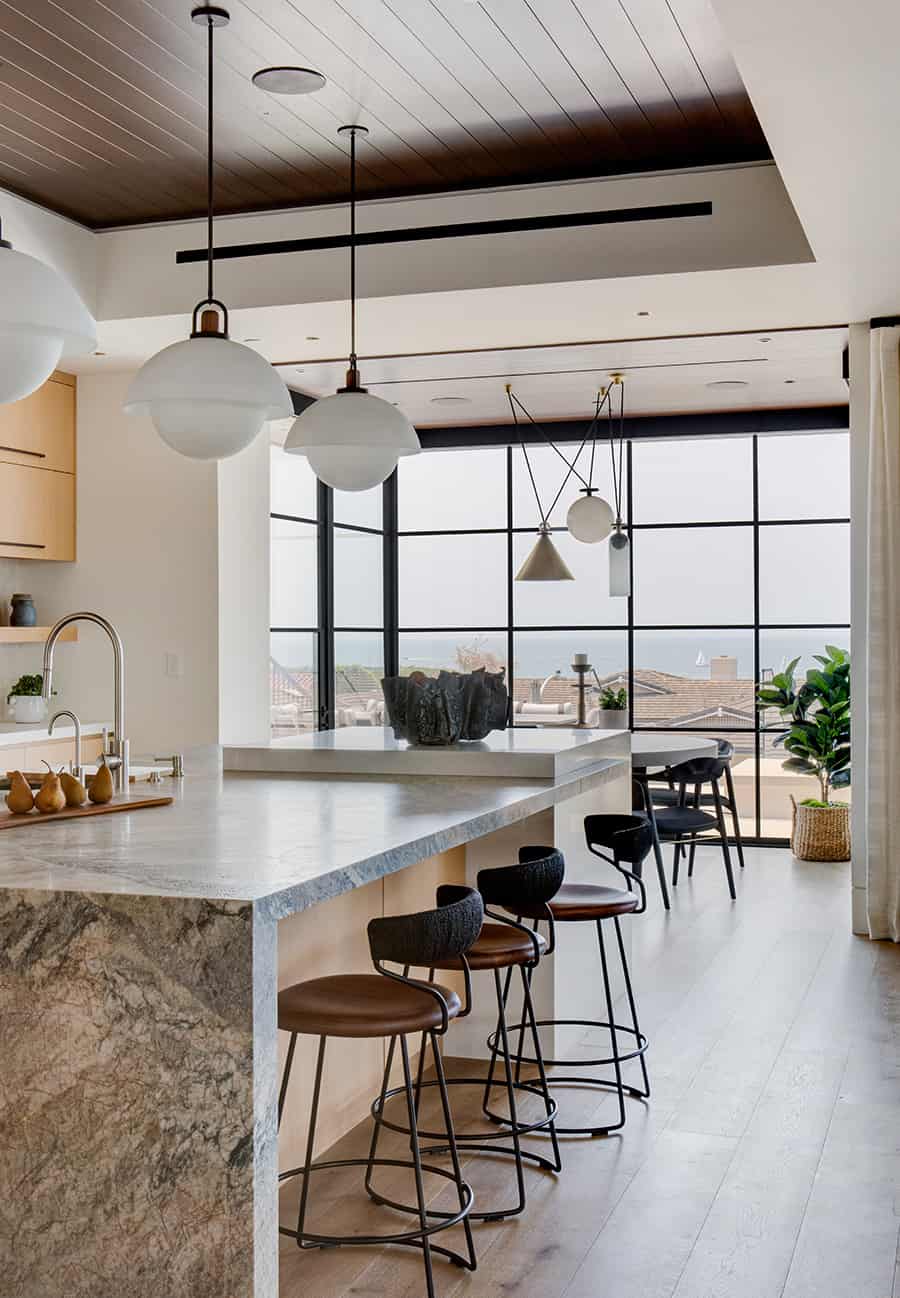
Organic and earthy tile and stone were selected to soften the modern design, and while there are a variety of the elements in the home that work together – such as the kitchen island’s Quartzite Cielo countertops and the powder bathroom’s chiseled stone mosaic backsplash – several of the same tile and stone materials were repeated throughout the home, yet in varying textural applications to create one cohesive design.


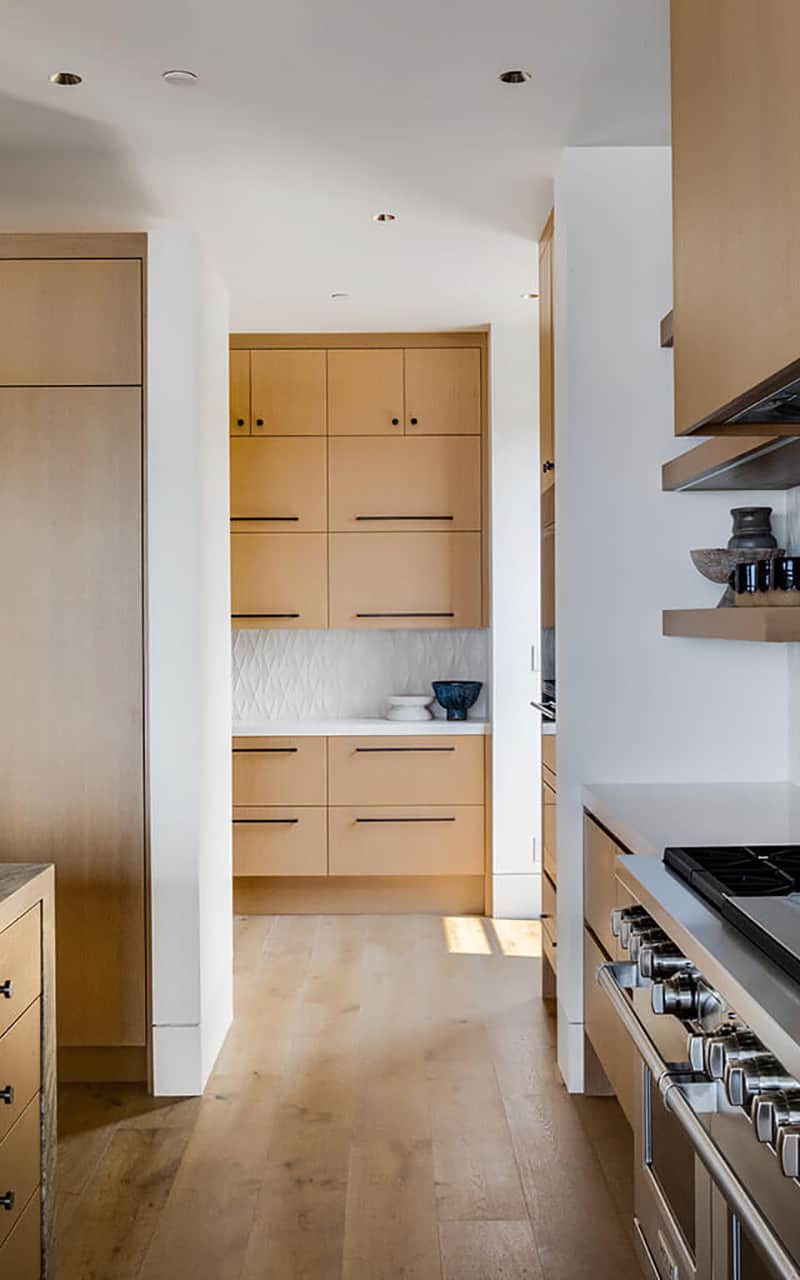


To balance the heavier tile and stone finishes the designer incorporated the owner’s love of modern art, softening living spaces with pieces that evoke emotion.
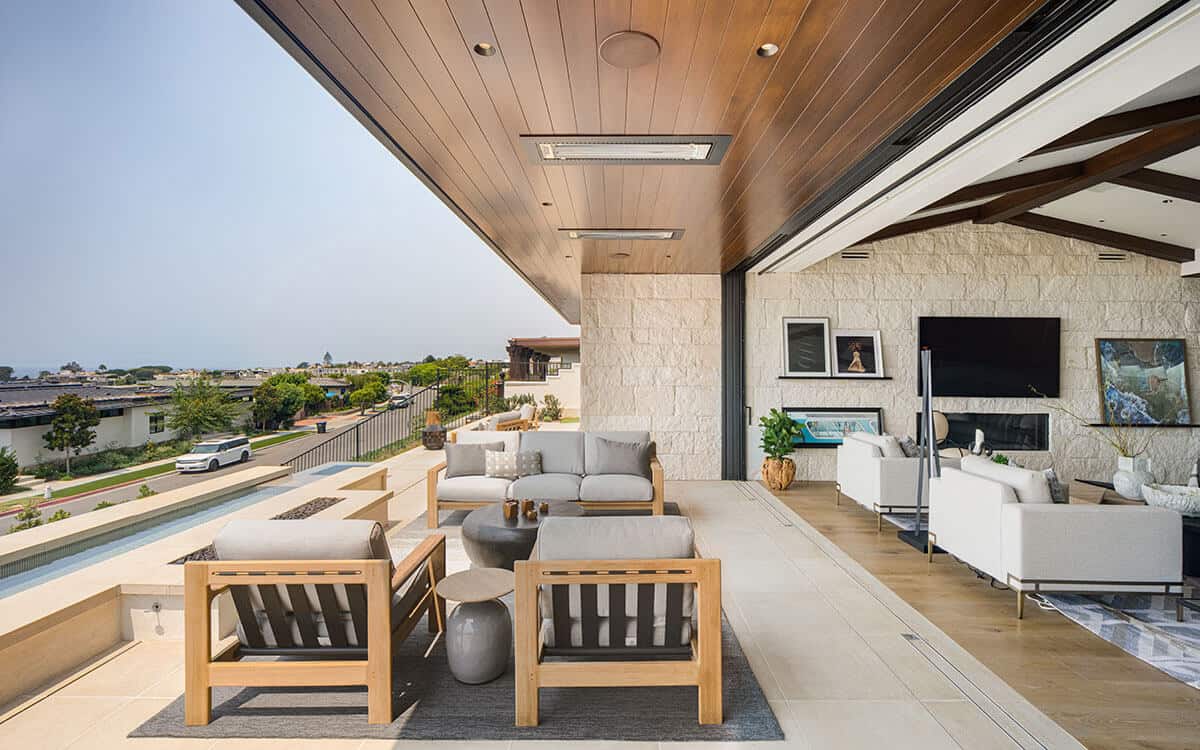
Brombal steel windows and doors are found throughout the home, and pocketing steel doors beautifully blend the living room with the back patio.

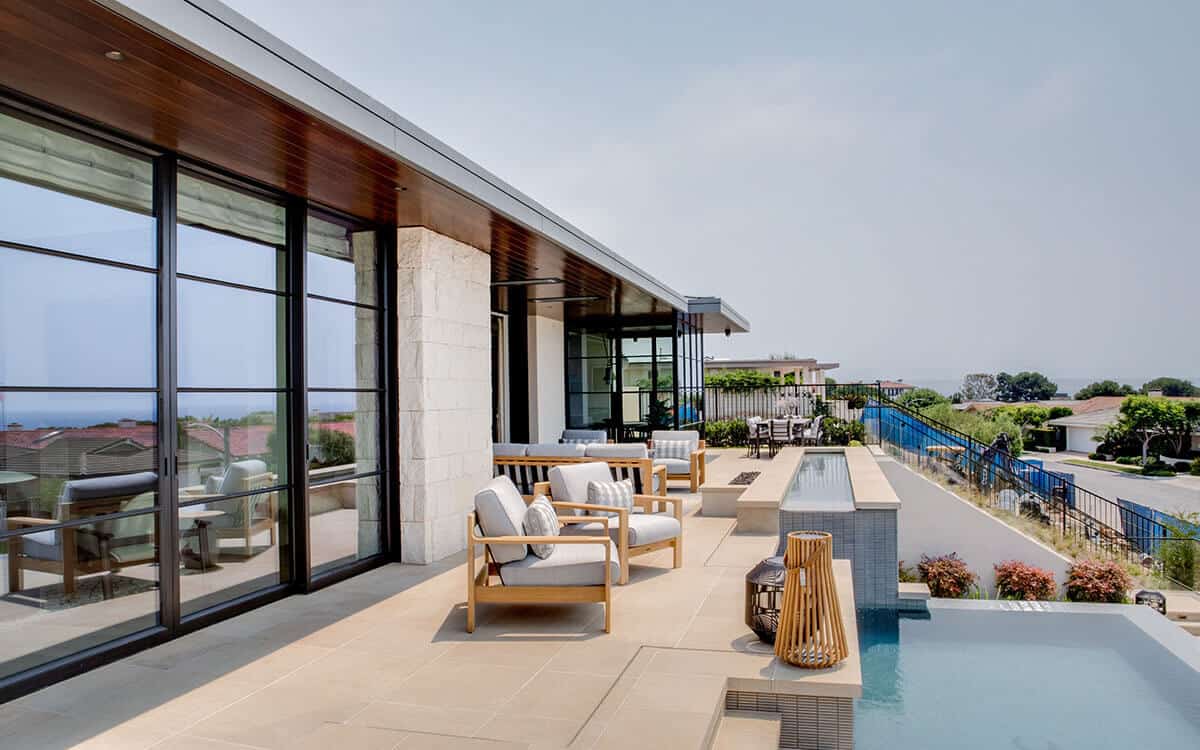
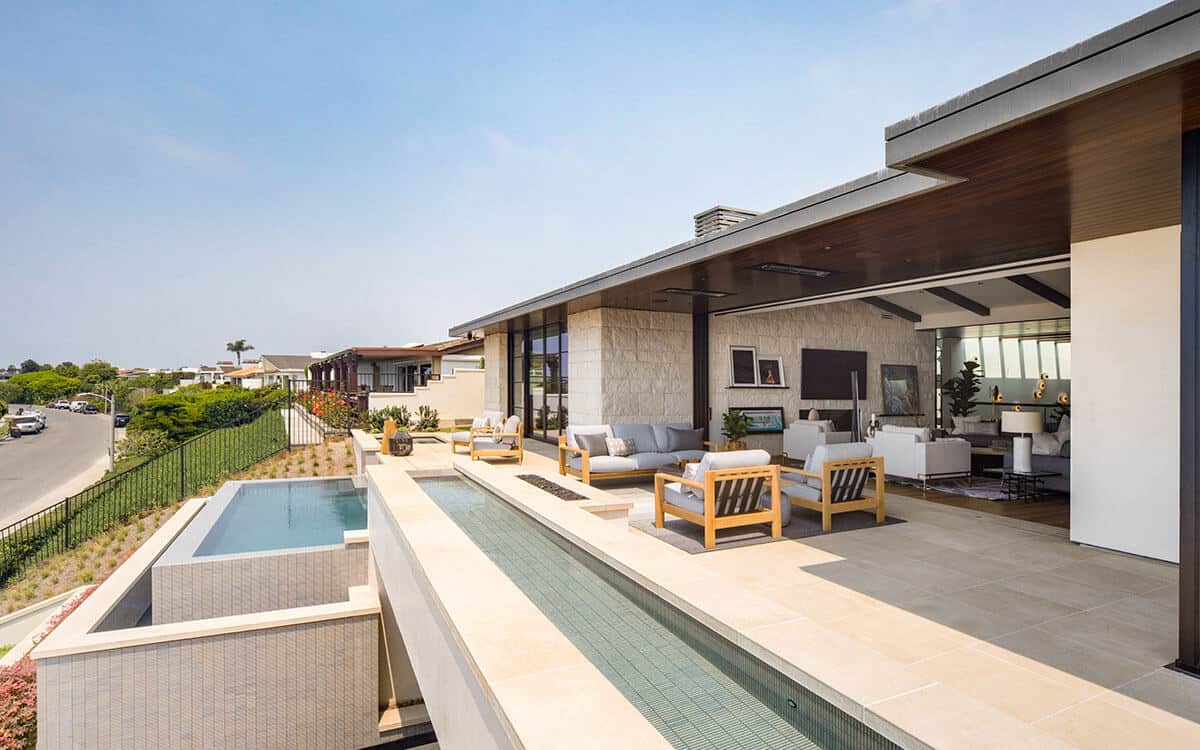
The use of water in the front of the home carries as a theme in the back, and to complement the ocean views a trough fountain on the back patio waterfalls into a swimming pool below. The pool’s infinity edge carries the water down into a secondary basin, which then waterfalls again to a trough on the lower patio below.
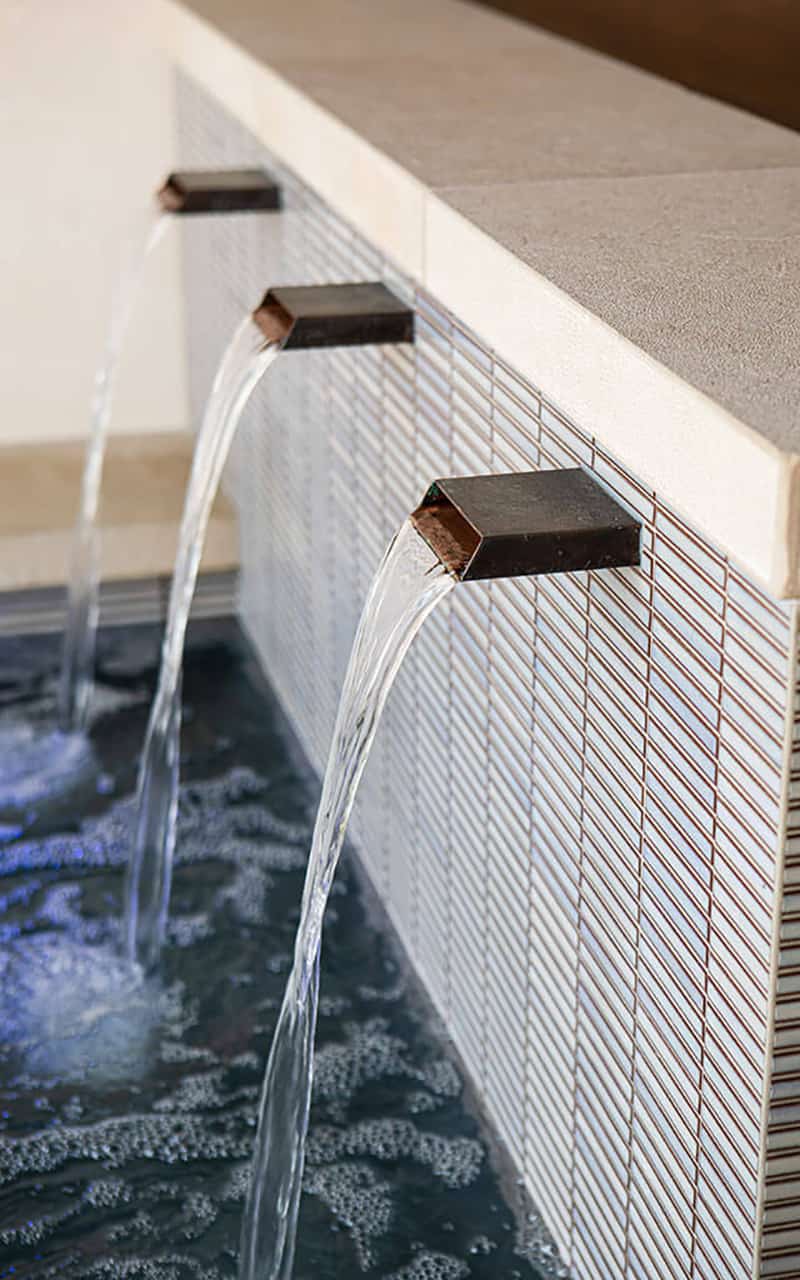
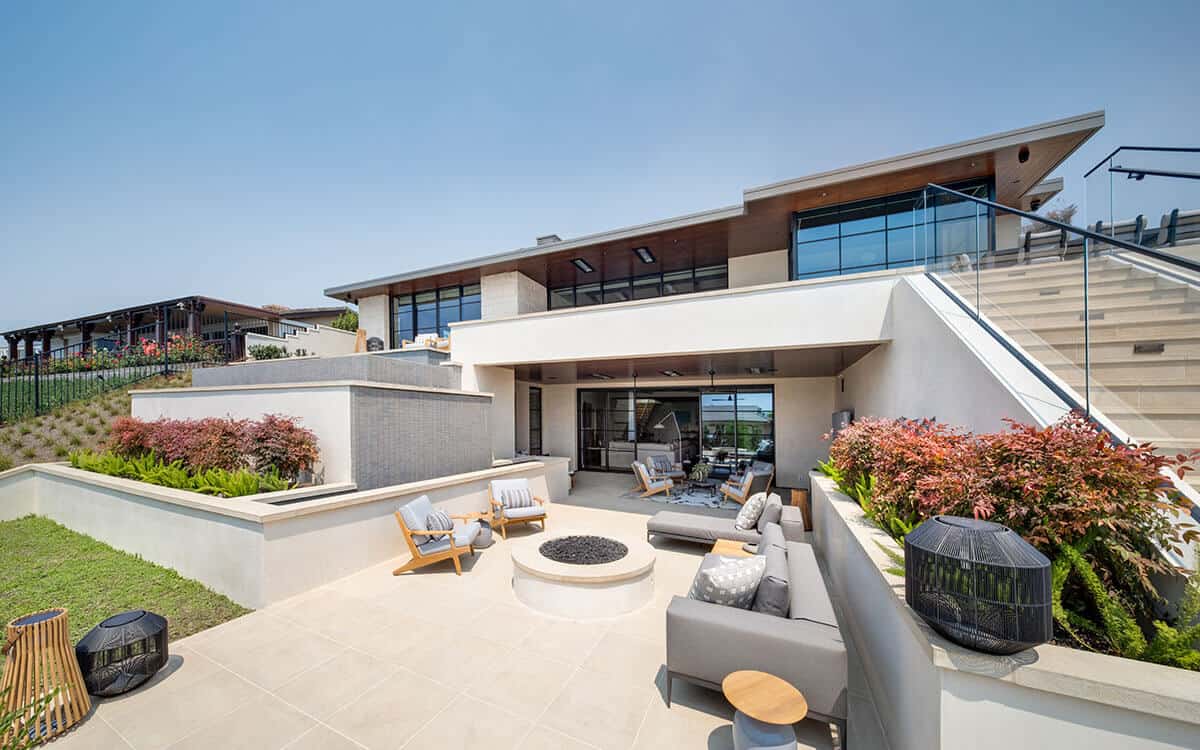
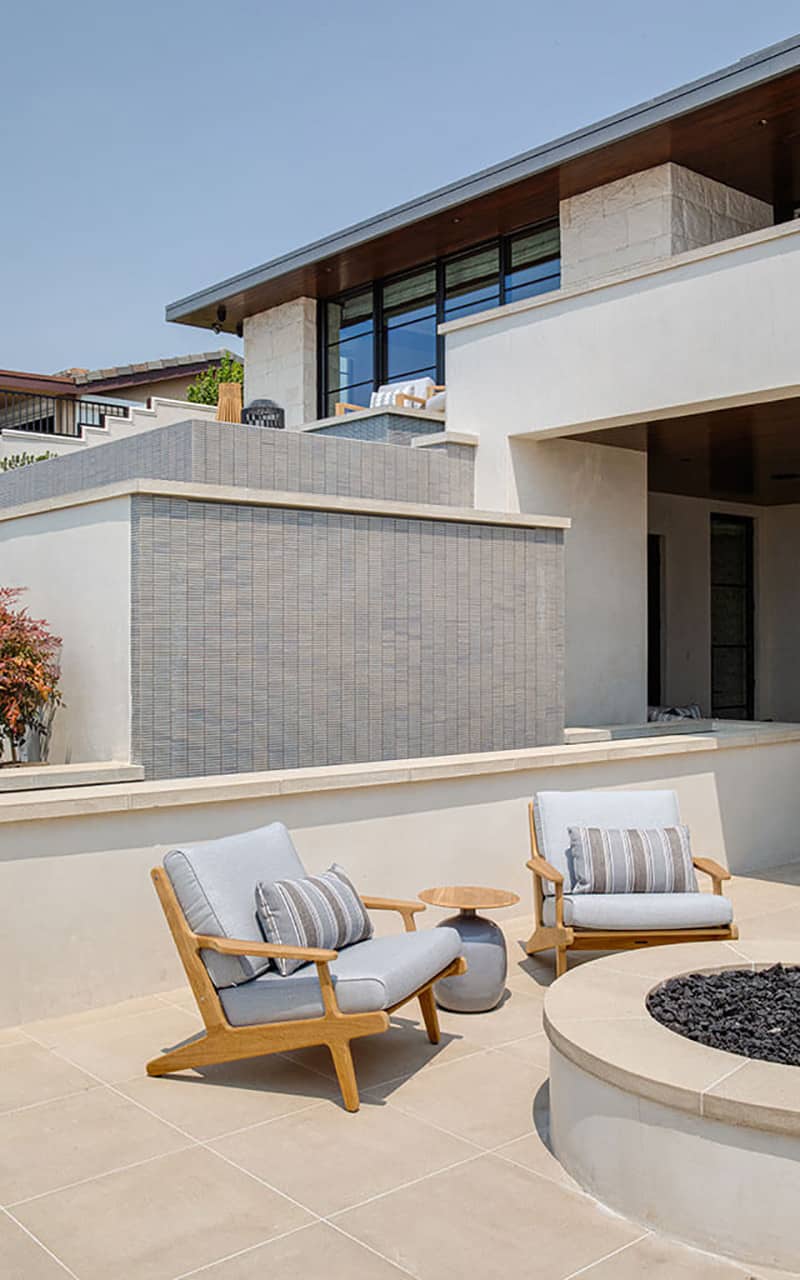



Each bedroom has the luxury of an en-suite bathroom and each with its own taste.













The lower level features a prime location for the after-dinner crowd, game table, lounge, bar, and a wine lovers’ backdrop of bottles; all opening to the lower grotto accented with elements of fire and water.














PHOTOGRAPHER Shade Degges & Chad Mellon

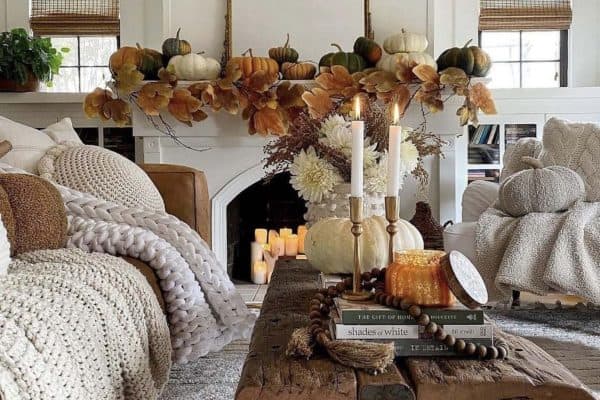



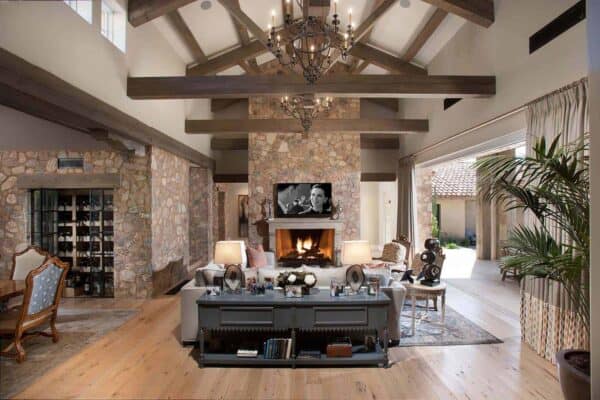

1 comment