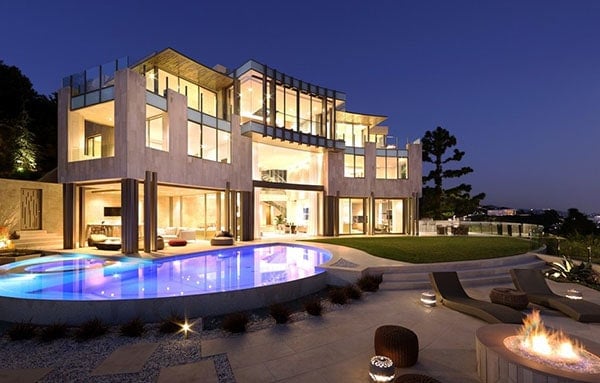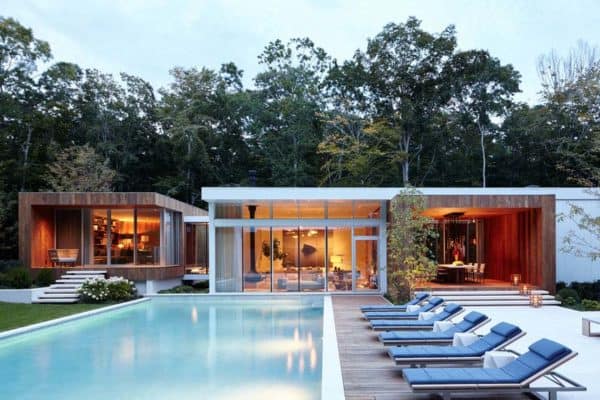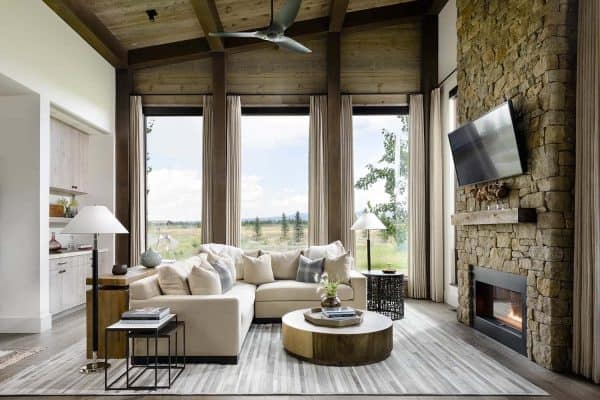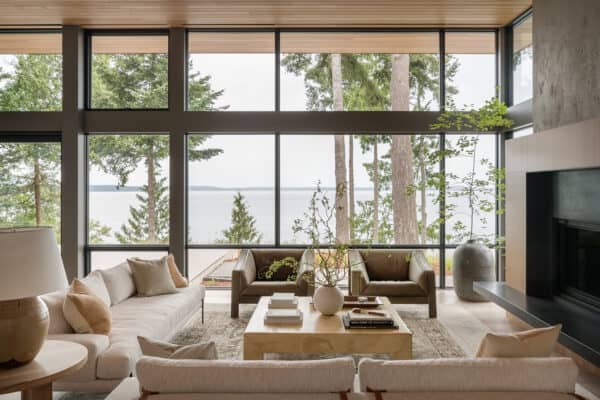
Collingwood Residence was designed as an elegant modern refuge by Landry Design Group, located high above the Sunset Strip, in Los Angeles, California. Offering sensational city and ocean views, this crib is sheltered behind a private gate and hidden from the street by a lush landscaping and hills. Interior architecture and designed was carried out by Franco Vecchio, who created a feeling of solitude while at the same time creating living environments that take full advantage of the California outdoor lifestyle. No design detail has been overlooked, showcased grand scale and bold design, luxurious living at its finest. Upon entryway into the home, oversized glass door open to welcome you into a spacious and airy great room. The back of the home is enveloped in glass walls, soaking in natural light and offering fabulous city views. Terrazzo marble floors in a custom designed hue travels throughout the interiors, adding warmth to the open, contemporary spaces.
Love this home? It can be all yours for $38,000,000, from here.

From the lower level great room, Fleetwood doors open and spill out onto the outdoor living areas, offering a built-in heating lamps, full bathroom, steam room and sauna. On the opposite side of the great room, a chefs kitchen opens to a outdoor cooking area with a grill, wrapping around to the back of the home. A negative edge pool and hot tub with a fire pit is nestled on the edge of the property.
Love California homes? Let us know why in the comments section below! Have a look at some other fascinating California properties we have showcased here on 1 Kindesign, Modern dream home in Los Angeles: 6352 Colgate and Sumptuous pad in the Hollywood Hills: 9133 Oriole Way.











On the third story is the master suite wrapped with glass, a tower-like retreat with mesmerizing views and a retractable skylight. The master suite offers hardwood flooring, his and her walk-in closet, two fireplaces and a private terrace with a fire pit. The master bath adjoins the bedroom, a luxurious spa-like atmosphere with a freestanding soaking tub and more decadent views over the city. There are an additional four en-suite guest bedrooms situated throughout this elegant home, perfect for entertaining family and friends.













Photos: The Agency








0 comments