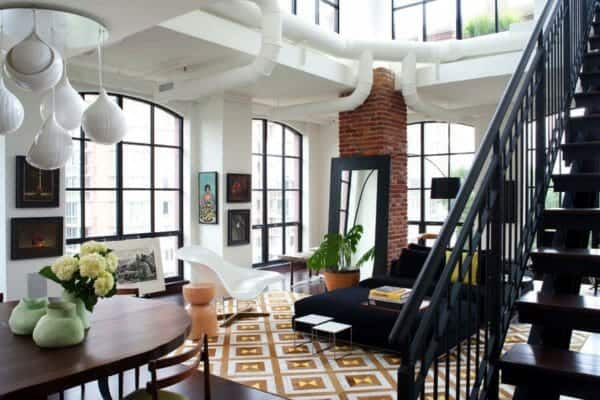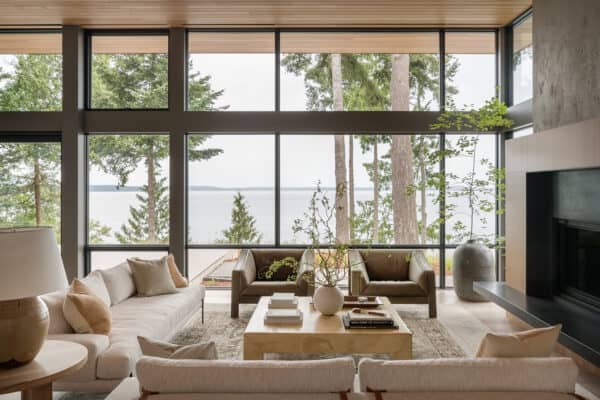
This small contemporary apartment redevelopment in Moscow, Russia has been designed by architecture firm Studioplan. The home was for a family with two children and needed to meet their needs of maximizing the small living space. There is also a large balcony that helps to add additional living space. There were false ceilings that were removed to increase the ceiling height and overhead fixtures were used everywhere and chandeliers were hung from the master bedroom and dining room. The hallway was clad with paneling, and to make the space seem larger, tricks were used such as raising doorways almost up to the ceiling and placing several mirrors throughout the apartment. The whole interior is decorated with a combination of noble marble and cheap plywood, giving a minimalist yet cozy feel through the use of wood. All disguised wall cabinets are made to order and are covered with Birch veneer and flooring in hallway and rooms feature Maple Board.
If you look at the floorplan, it shows that all the rooms are the wrong geometrical form. It is conceived for practical reasons, to make optimum use of the space, such as the hallway corridor width of 1.5 meters, and towards the living room, it gets narrowed to ninety centimeters (35.4 inches), just enough to get by. There are two living rooms in the apartment, in one is the television (the only one in the house) and in the other is a projector and stereo. The children can watch cartoon or play in either of these rooms. There is also a dining room and kitchen, the guest bathroom is decorated in black lacquered MDF panels. The bedrooms have been designed smaller to allow for more space in the public areas. Soft panels on the walls in the master bedroom gives extra soundproofing, mirrors on either side of the bed creates an illusion that the room is not yet finished. The whole apartment is extremely comfortable thanks to a clever layout.
















Photos: Will Webster








0 comments