
This modern Tudor rambler home is the conception of David Charlez Designs in collaboration with Swanson Homes, located west of Minneapolis, Minnesota. The overall design reflects a modern twist on an elegant and timeless country style. Step inside this beautiful home to be greeted by soaring ceilings, an architectural staircase, and expansive walls of glazing that flood the interiors with natural light.
On the main level, you will find an open floor plan with a kitchen, dining, and living room that is perfect for casual family living or easy entertaining. Stay organized with a large prep kitchen, walk-in pantry, and a pocket office just off the kitchen. The main level also has three bedrooms, perfect for a young family and aging in place.
DESIGN DETAILS: ARCHITECT David Charlez Designs BUILDER Swanson Homes INTERIOR DESIGNER Carbon 6 Interiors

Indoor/outdoor living is a key feature of this elegant 5,700-square-foot home. With a four-season porch, on-grade patio, and custom bi-fold doors to create the perfect transition to the backyard.

This residence has five bedrooms and five bathrooms — three of which are located on the main level, including the owner’s suite. These private spaces are separated by “naptime doors” from the other living spaces. Two additional bedrooms are situated on the lower level, perfect for your overnight guests.
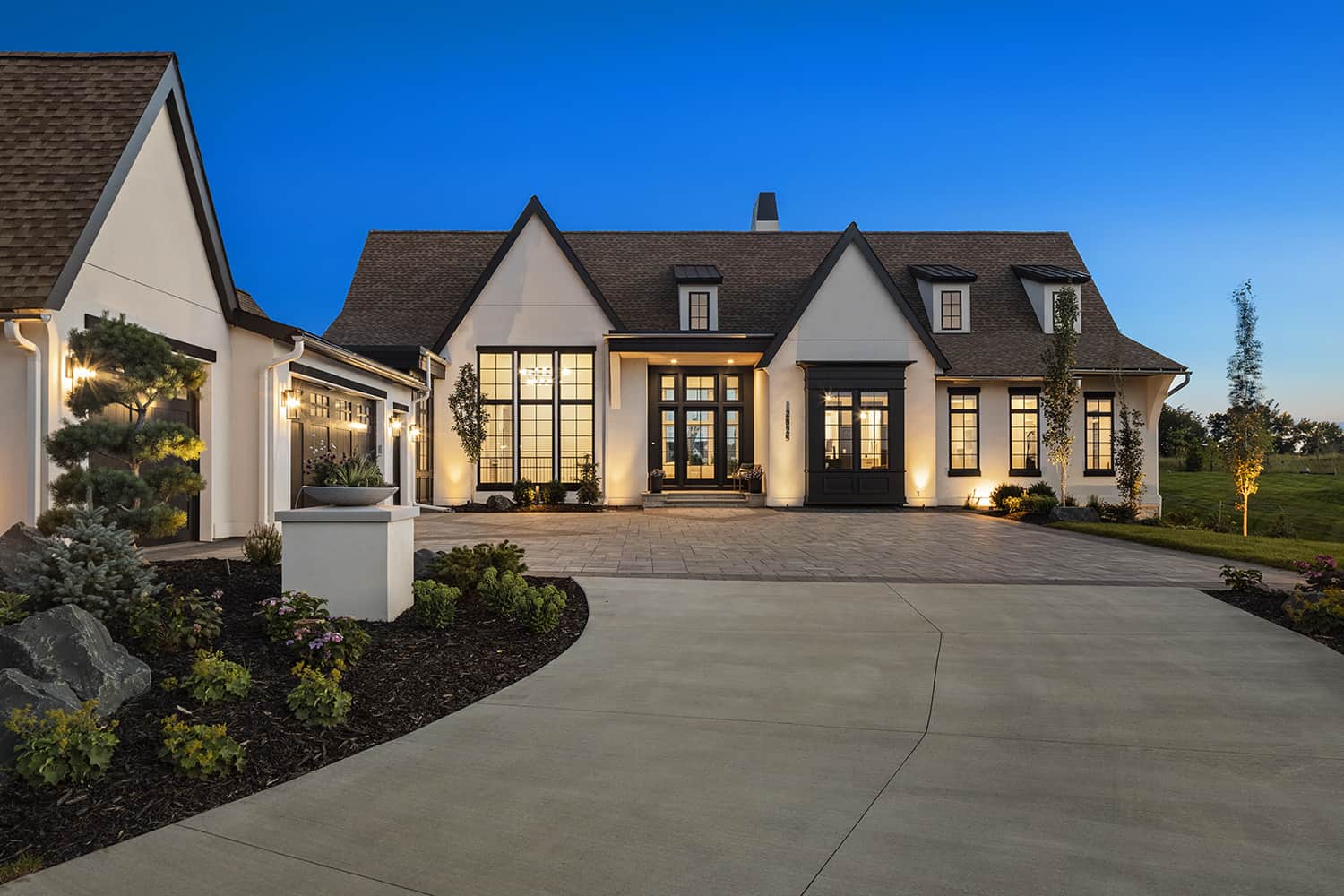
Above: The striking exterior facade is stucco in a custom color.

What We Love: This modern Tudor rambler home offers an elegant aesthetic for living and entertaining. The fabulous open-concept floor plan provides a harmonious flow for ease of movement, enhanced natural light, and encourages gathering and seamless conversation with your guests. Overall, the project team did a beautiful job of creating a house with gorgeous curb appeal and a warm and welcoming atmosphere for everyday living.
Tell Us: What do you think, would this be your idea of the ultimate family dream home? Please share your thoughts in the Comments below!
Note: Be sure to check out a couple of other spectacular home tours that we have featured here on One Kindesign from the architect of this project, David Charlez Designs: Inside a beautiful Scandinavian modern rambler house in Minnesota and An inviting multi-level home with a west coast vibe on Lake Minnetonka.
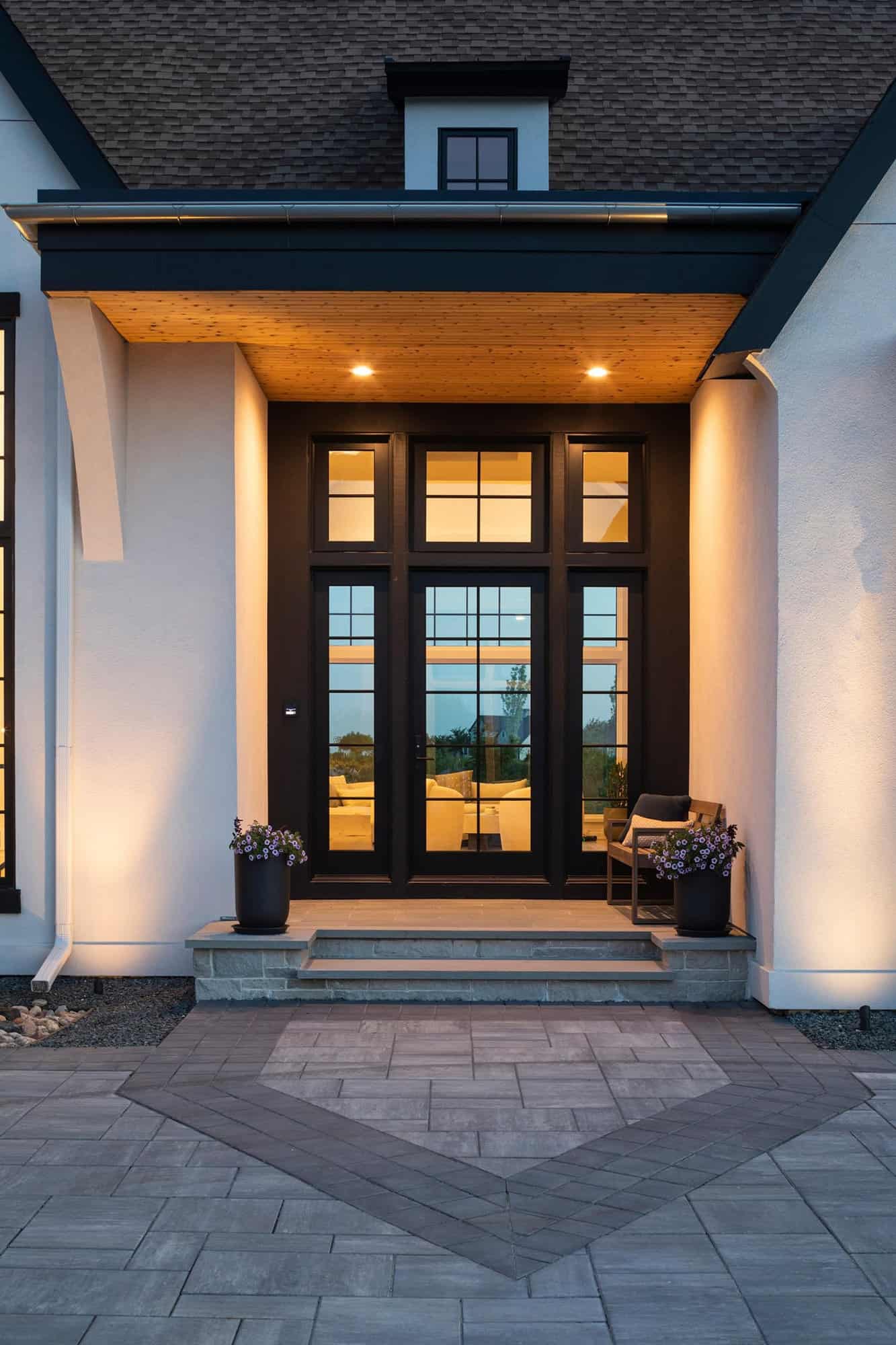


Above: The walls of this great room are painted in SW 7014 Eider White – Sherwin-Williams. The main flooring material is White Oak 7”. Interior living spaces were beautifully designed by Carbon 6 Interiors.


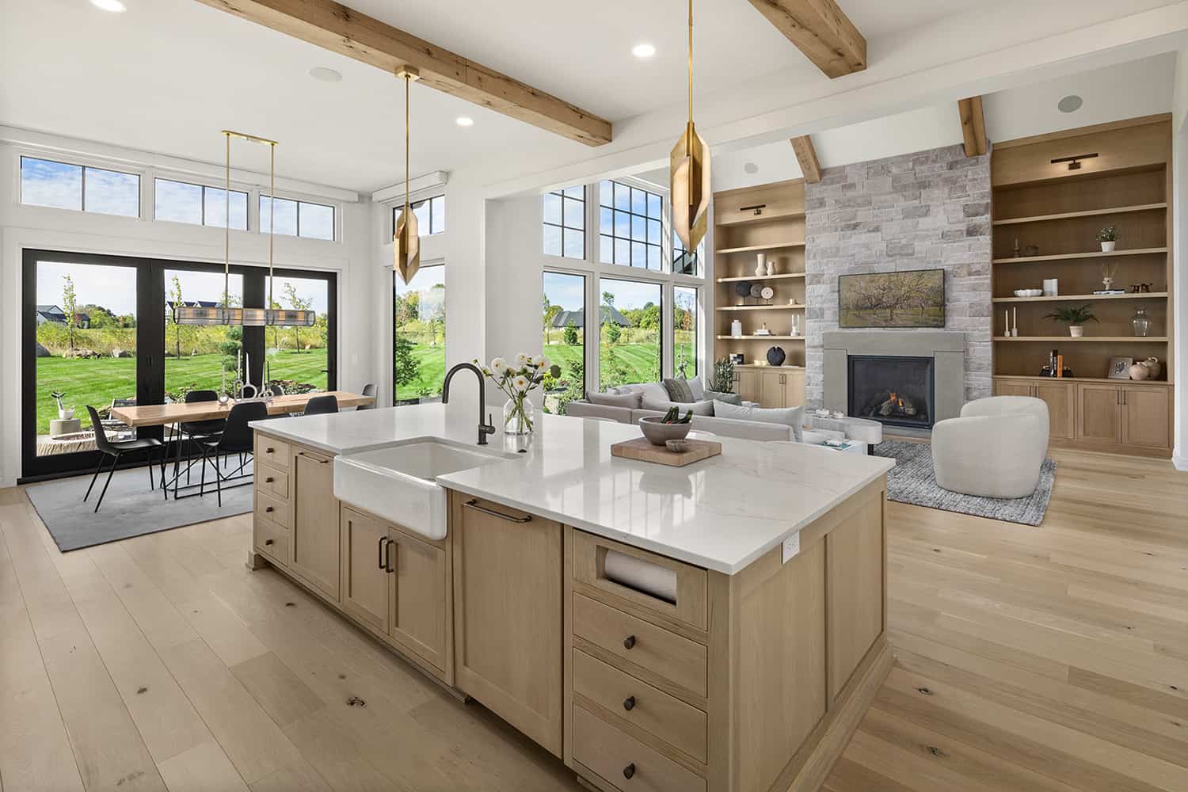
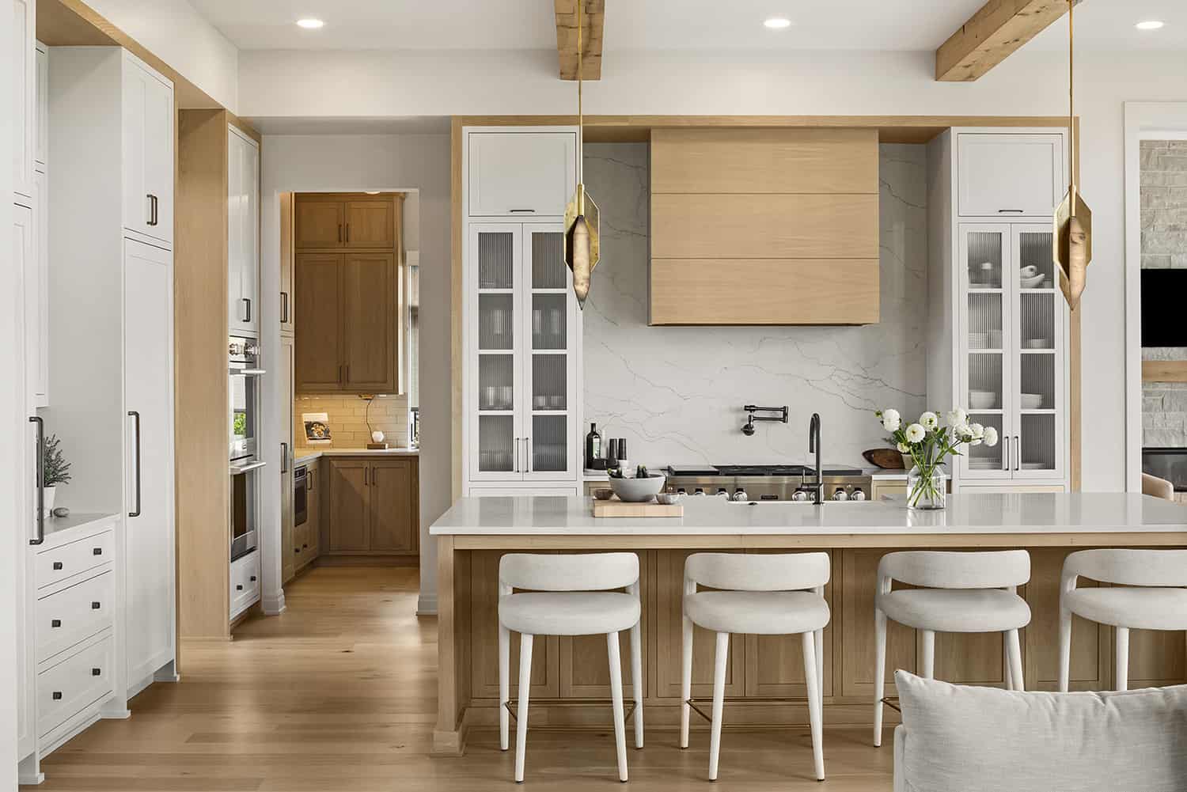


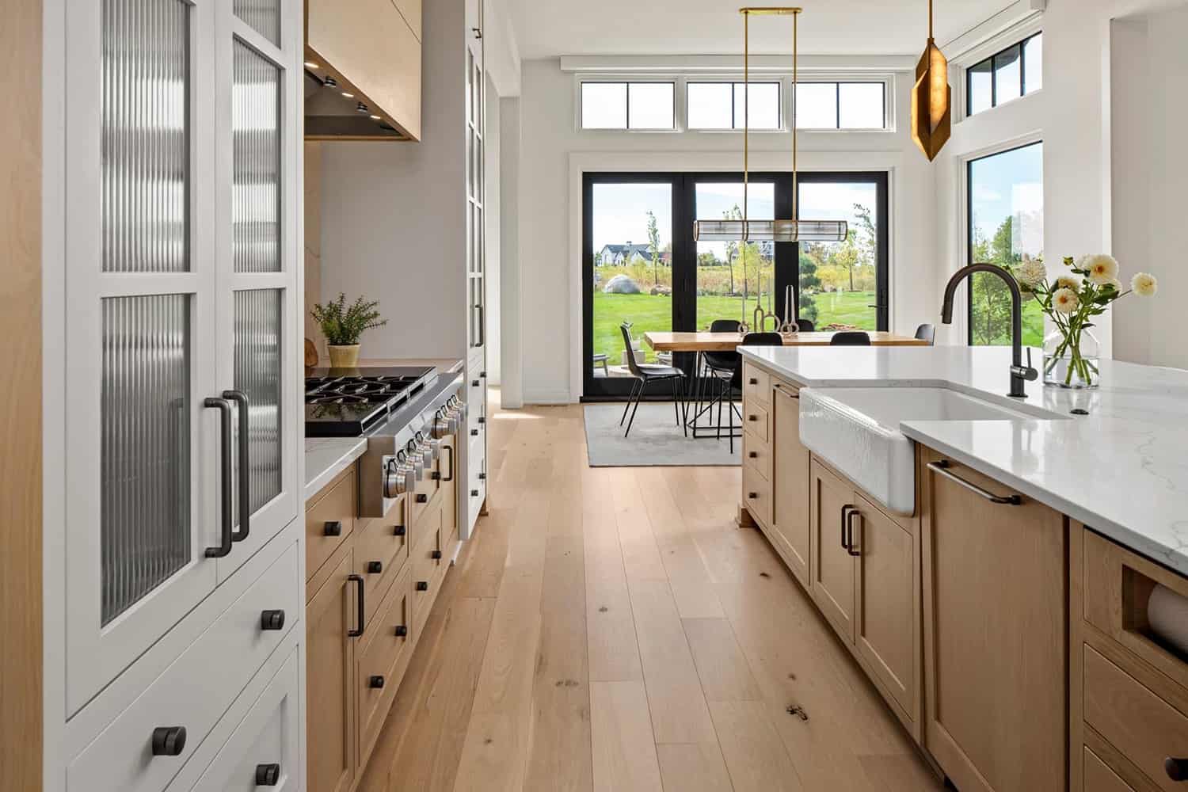


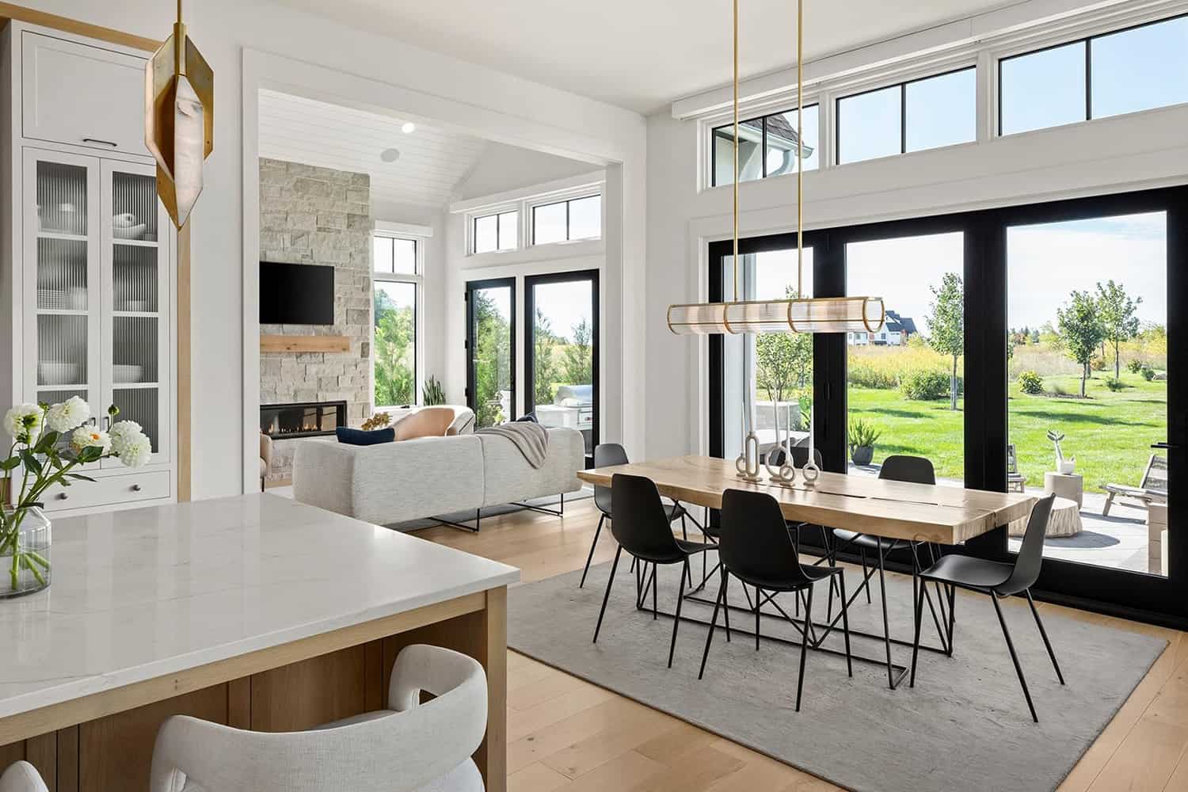



The main level walks out onto an expansive patio, perfect for outdoor entertaining and dining.
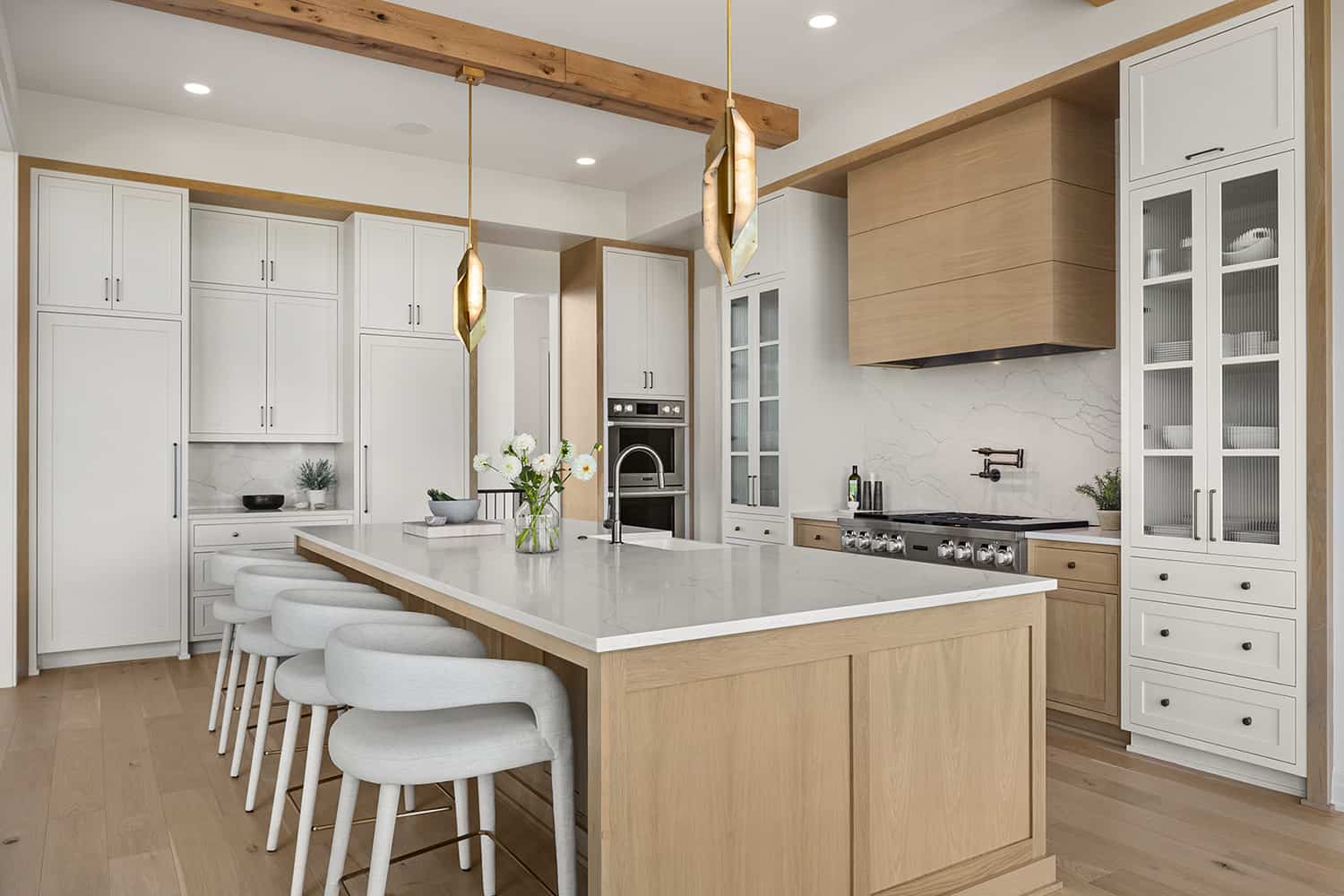
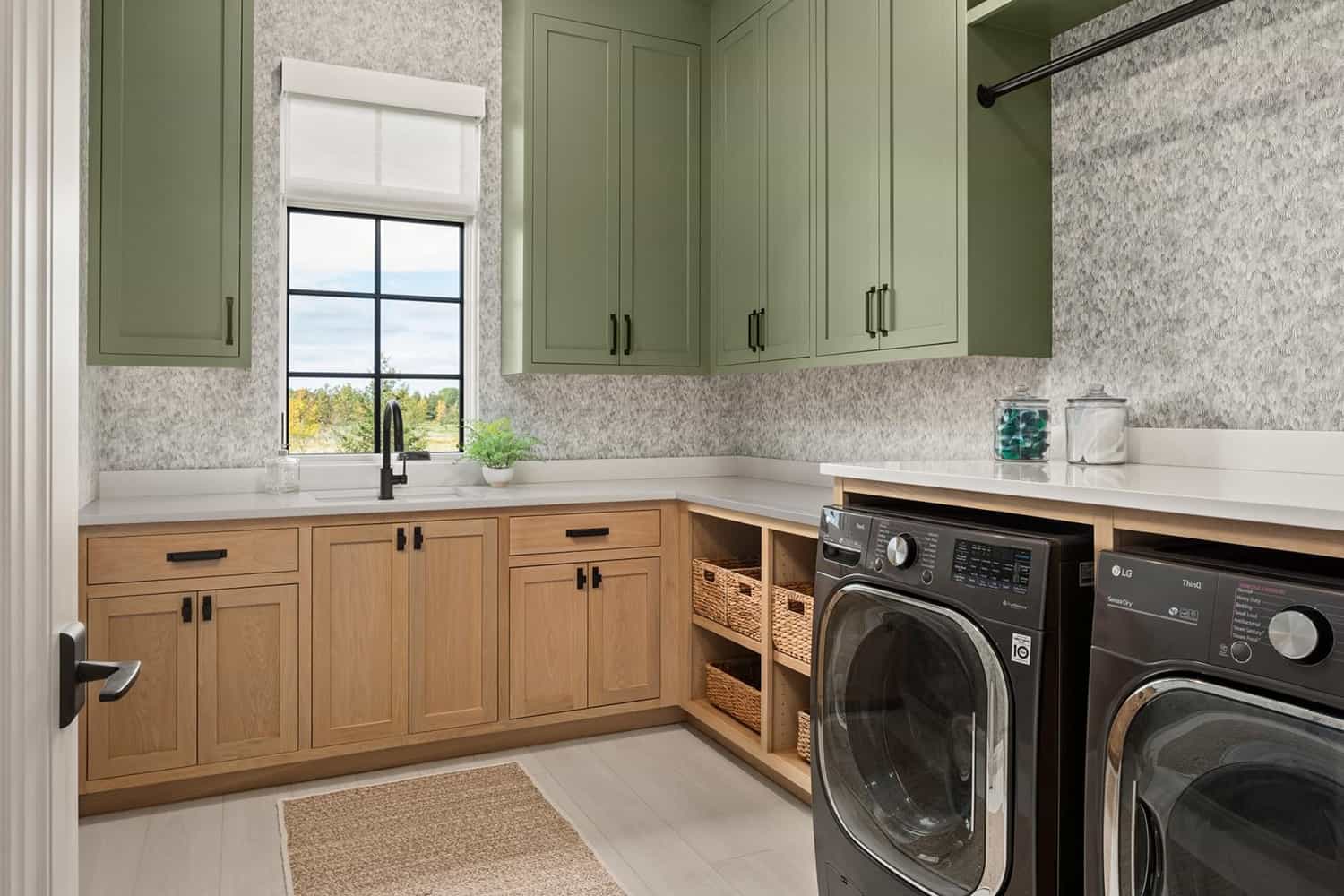



This well-appointed dwelling comes complete with a fully finished basement. An oversized egress window well allows natural light to flood into the lower level.

There is an abundance of space on this level for entertaining family and friends. This includes a walk-up bar with a large island for seating and plenty of cabinet storage, sunken media room, a game room area, and a home gym with a bathroom and sauna.




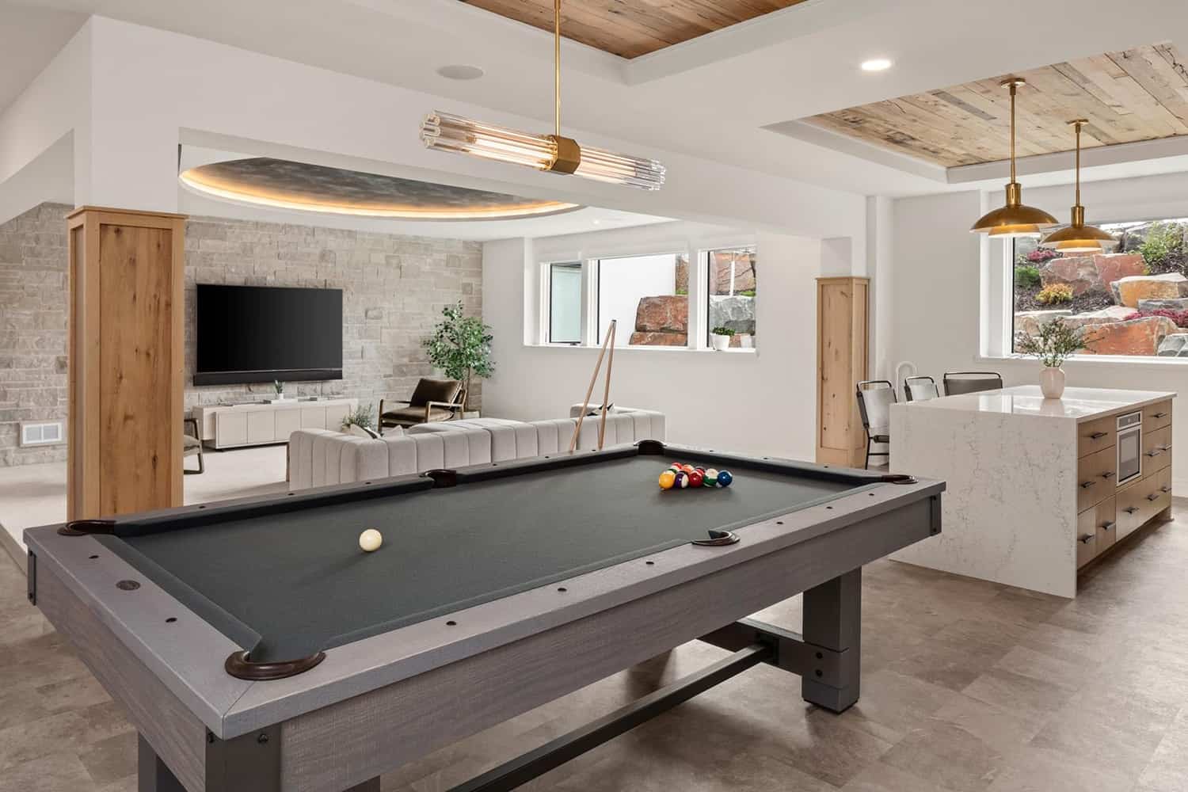

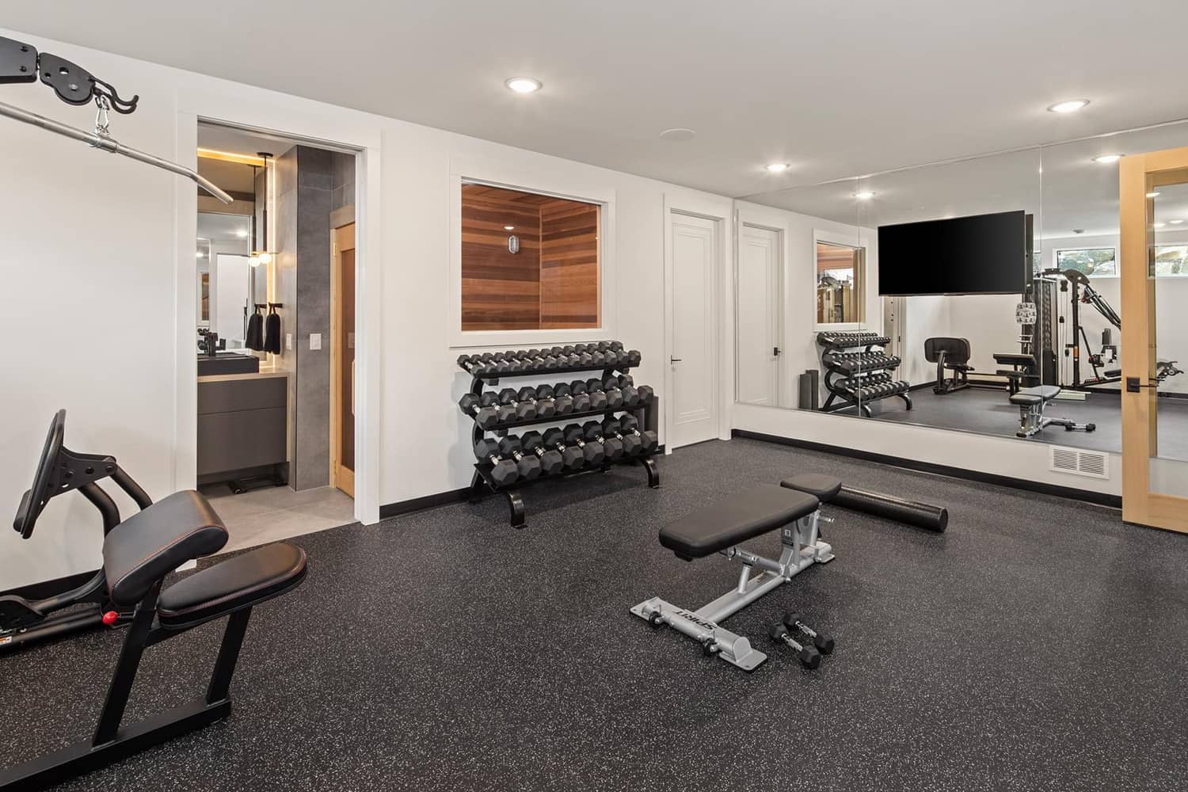

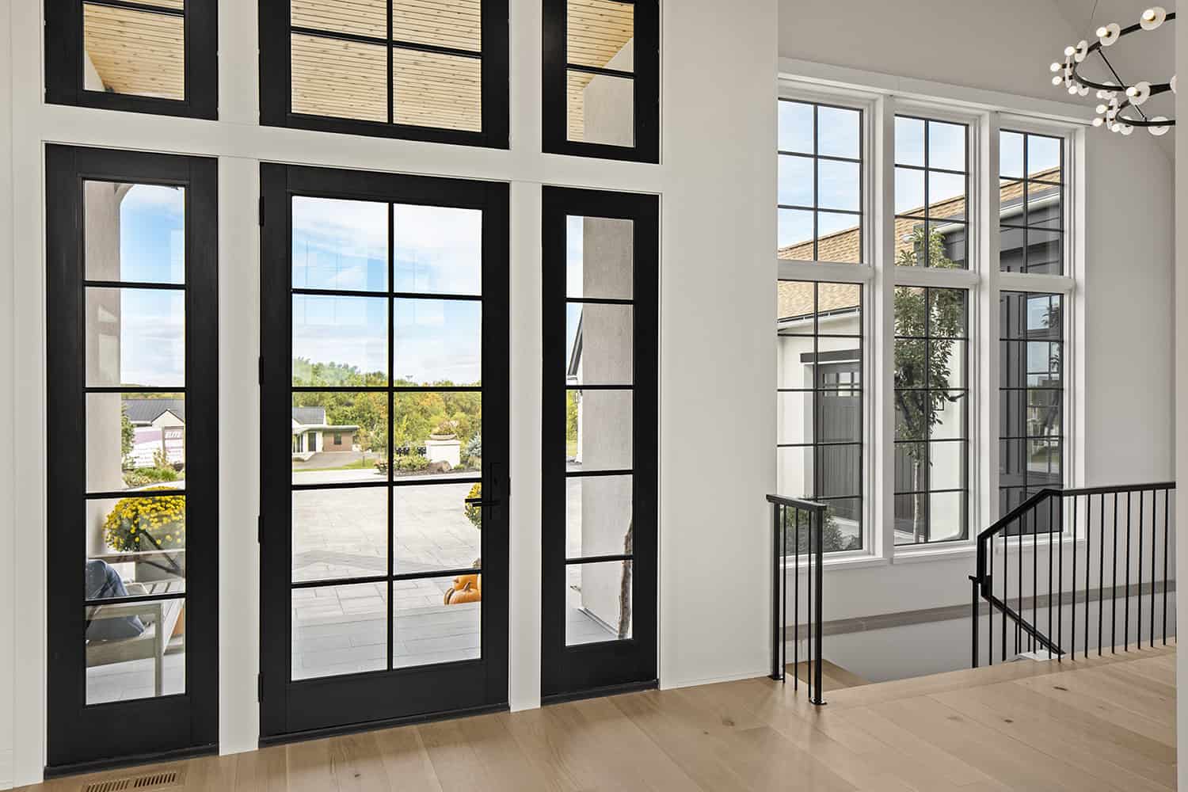
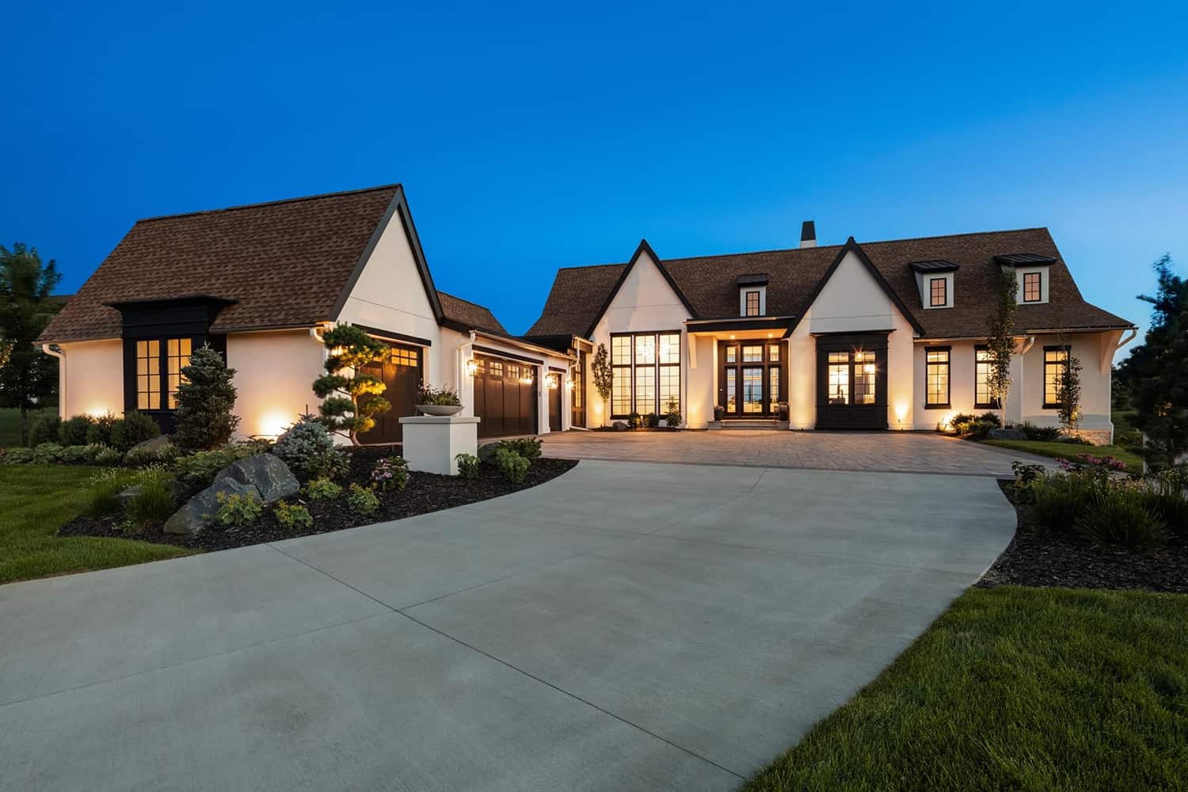
This gorgeous home comes complete with a 4+ stall garage.







PHOTOGRAPHER Landmark Photography

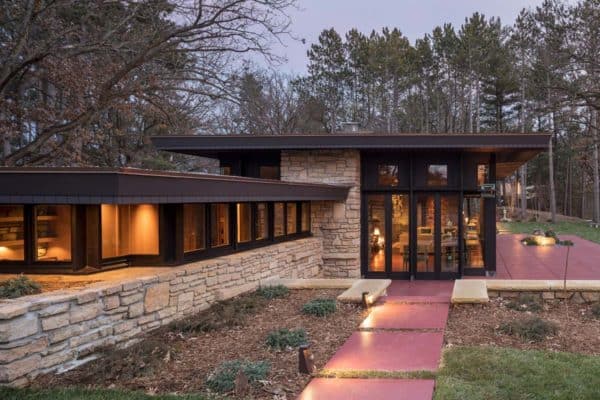

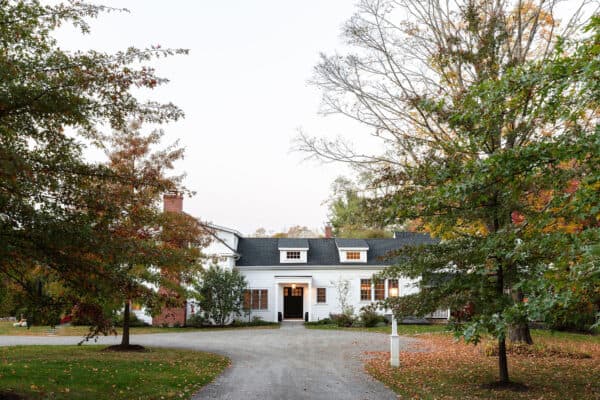
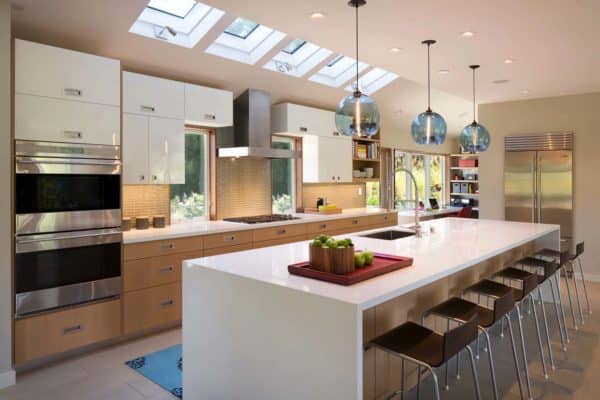
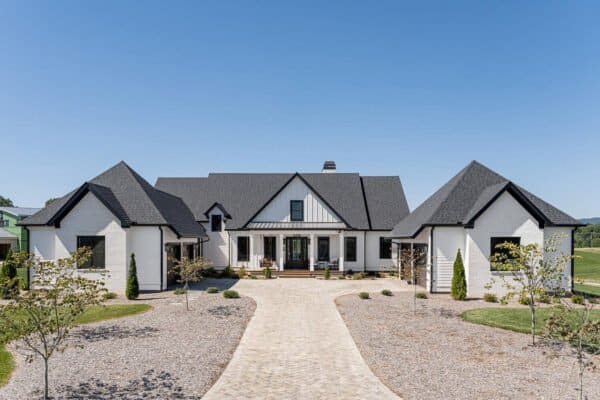

2 comments