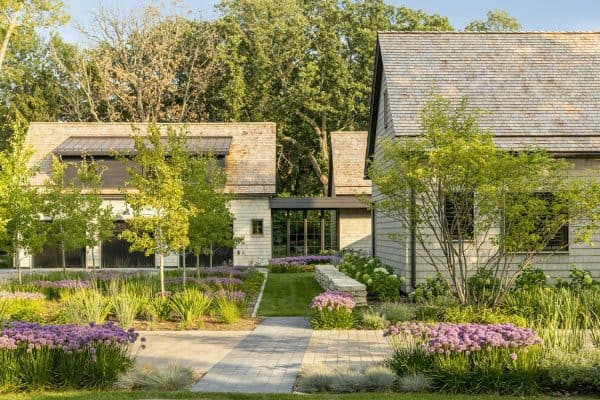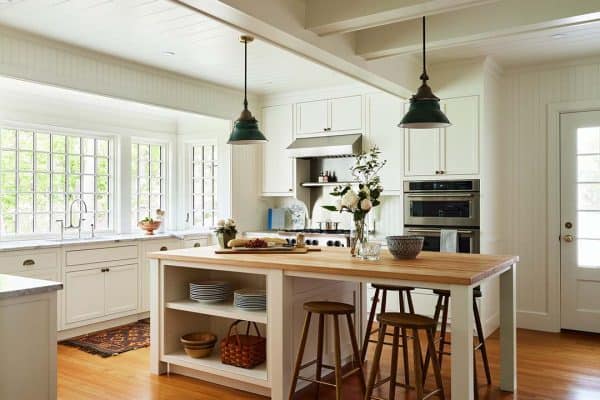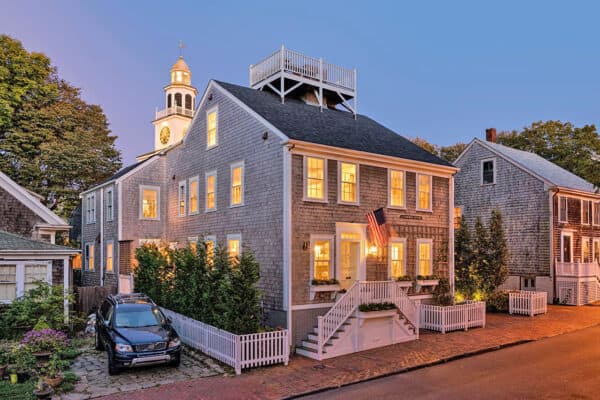
This stunning timber home has been built by High Country Builders, situated along Whitefish Lake, northwest Montana. Surrounded by beautiful and relaxing wilderness, a pristine blue lake and snow-capped peaks, this 4,800 square foot home with 270 degree panoramic views took only seven months to build. All materials were pre-selected and there was no client to detract the builders from their time schedule. Named for the serene area where the home is located, Lazy Bay uses a construction method of combing conventional stick framing with the majesty of timber framing.
The most impressive feature in this home is the great room’s timber windows, featuring huge expanses of fixed clear glass that has been tucked between naturally tapered cedar posts, gives the illusion of being outdoors. There is no visible framework, so it gives the illusion that there are no windows. The timber windows fuse the outdoors into the interior by their sheer size alone. Interior design firm, Hunter & Co., in Whitefish, Montana made all the interior selections and coordinated all structural decor inside Lazy Bay, including the hardwood and tile floors, light fixtures, cabinets, stonework and furniture. The combination of slate and tumbled glass accents give the house a contemporary edge, even though it maintains rustic feel.
Lazy Bay uses both radiant heating beneath floors, as well as forced-air heat. With all the glass throughout the home, warm air needs to be blown against it to you will not feel a chill the home. When a constant temperature has been reached, the furnace will not have to work as hard to maintain it. The logs and stonework will help to warm the home by absorbing the sun’s heat during the day, creating energy efficiency and making the home look beautiful. Copious amounts of glass tends to create a contemporary feel, the addition of a variety of stone makes the timber structure feel grounded and homey. Via
Lazy Bay was built as a vacation home for someone looking for an escape from the ordinary. What do you think, did they succeed at this?

An exterior view of the home shows the upper-level great room’s massive timber windows that overlook the adjacent lake. Stone and wood work together to help further the illusion of the seamless transition from the home’s interior to its surrounding nature.


The wood floors — western larch and fir — were circle sawn and left rough, stained black, sanded, and then stained brown.

A parallel-cord truss visually lowers the ceiling height while supporting the weight of the roof. The huge stone above the firebox is so heavy, it took a crane to hoist it into place. In lieu of a traditional mantel, it’s the focal point of the hearth.

The alder wood cabinets were distressed and had a crackle finish applied.


The bathrooms’ tile floors are a combination of marble and slate in varying shades of gray.

Photos: Heidi Long








0 comments