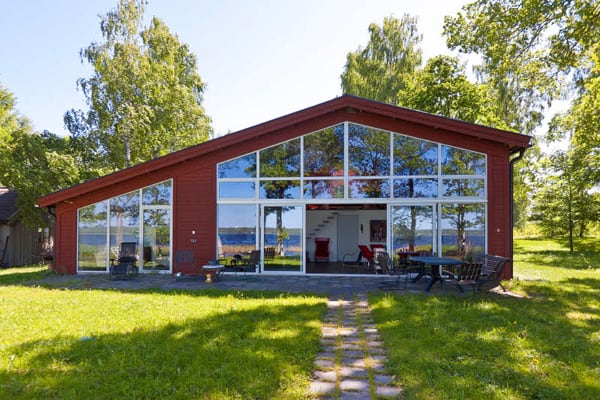
Today’s unique discovery takes us to the village of Värnamo in Sweden. This beautiful villa, designed by celebrated furniture designer Bruno Mathsson, is located only a few steps from Lake Vidöstern, embedded in lush greenery. Ample full length windows cover the entire front of the house bluring the line between the interior and the natural environment surrounding the property. The large inlet light creates space and captures and reflects seasonal and solar light in every room. The 1,722 square foot (160 square meters) residence features a simple and robust design with maximum functionality, with high ceilings, a spacious open plan lounge, full white walls, light gray roof and beautiful flooring with underfloor heating. The living room features a floating steel staircase that leads to a functional loft space with plenty of cabinets and workspaces.
There are three spacious bedrooms on the first floor and one-and-a-half baths. Via stairs in the living room/kitchen reaches the spacious attic floor consisting of a large bedroom/living room. The room has white walls, beautiful massive 22 millimeters of oak wood floors and painted red roof. The attic floor has windows and a large skylight that is electrically maneuvered and on the wall there is a beautiful round window which overlooks the lush nature, blurring the boundary between water and sky. Lake and exhaust air area used as the heat source. The house has been noted in both national and international press for its architecture.
This fabulous residence is listed for sale, visit the website of Bruno Mathsson here.

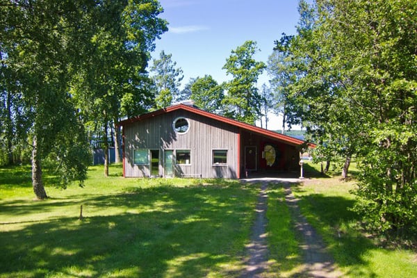
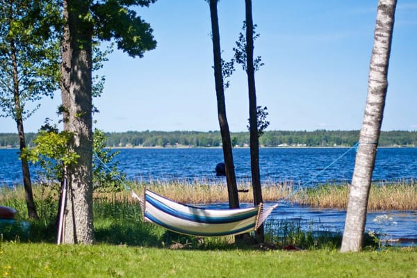
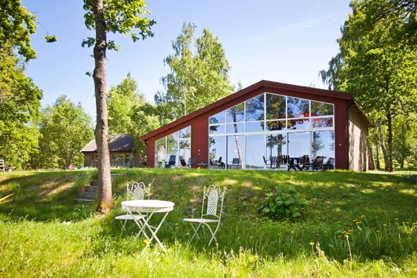
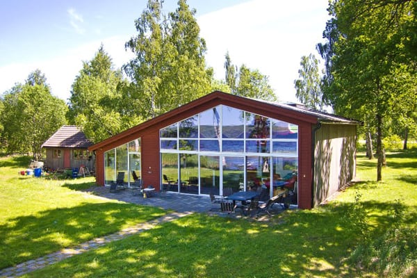
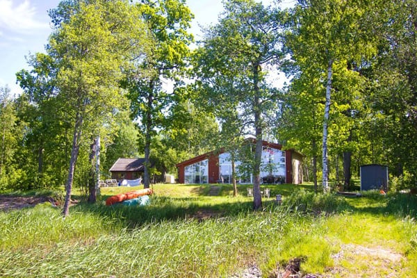
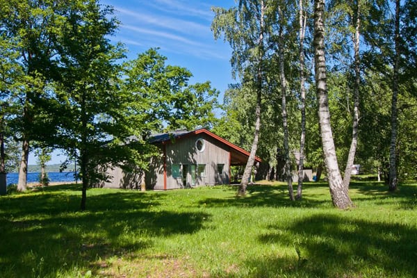
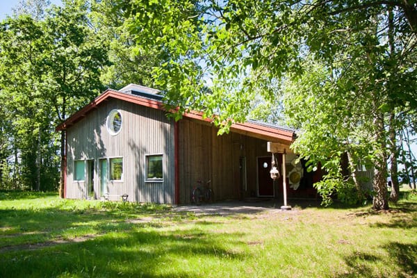
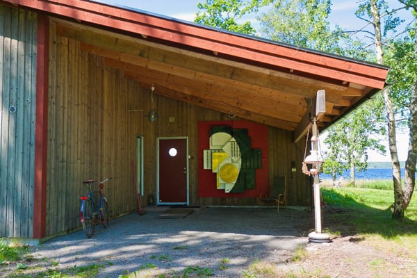
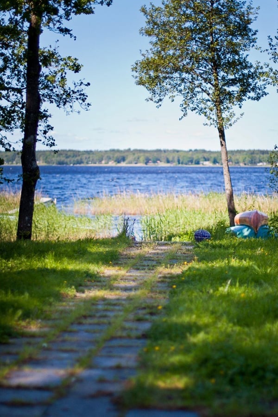
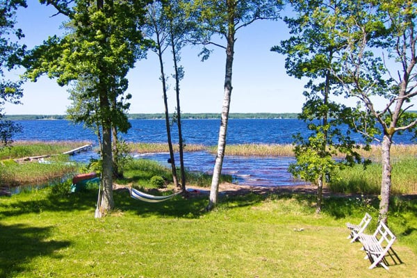
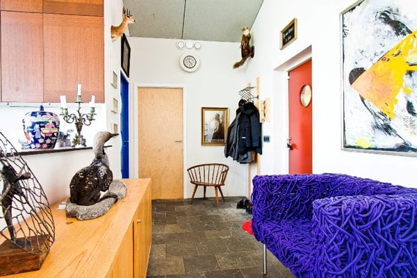
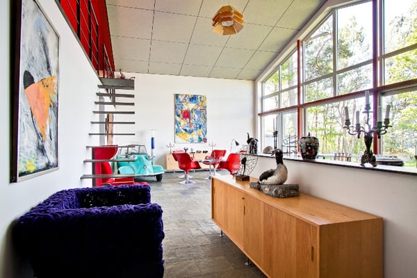
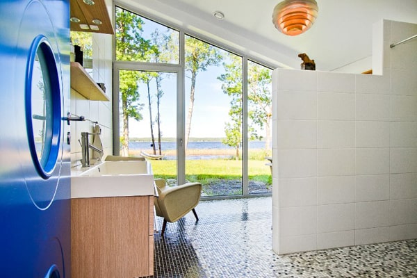
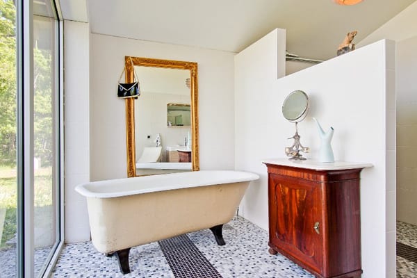
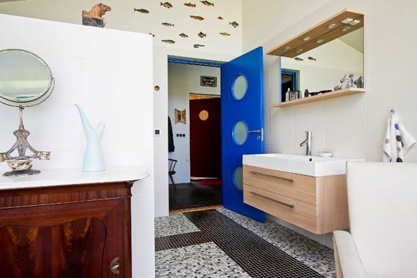
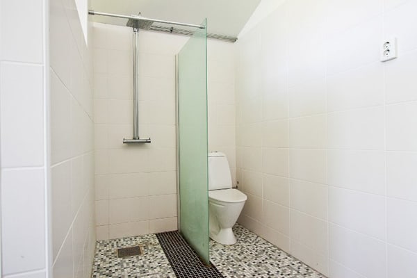
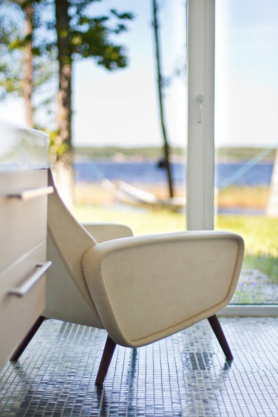
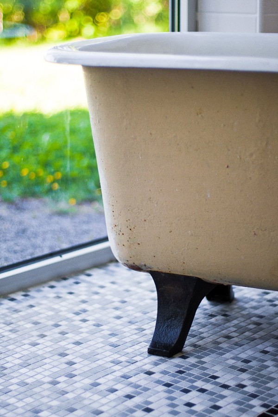
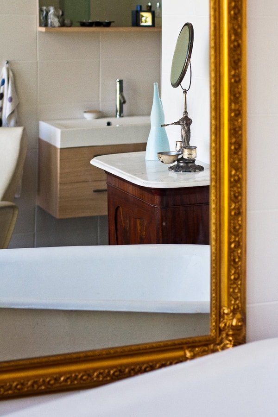
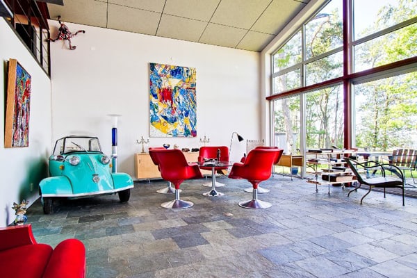
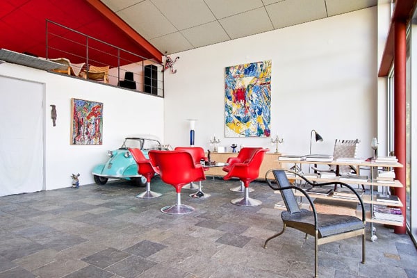
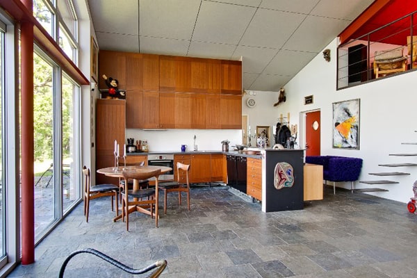
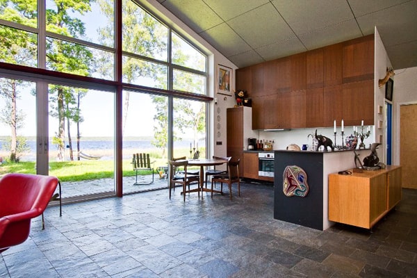
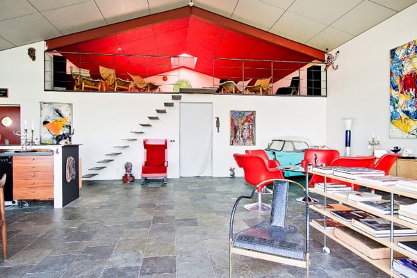
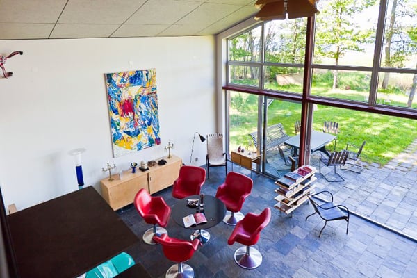
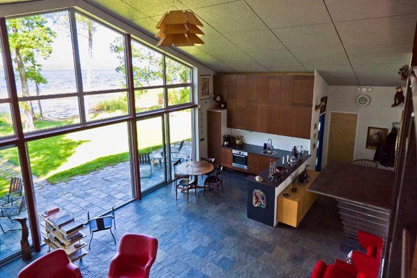
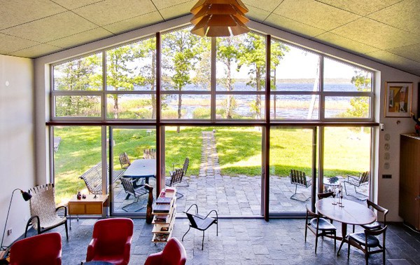
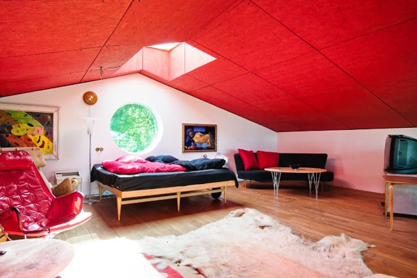
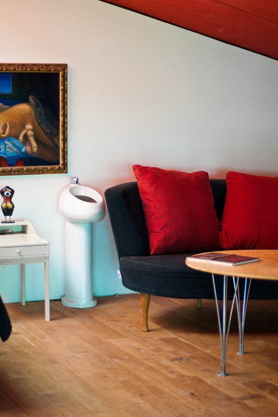
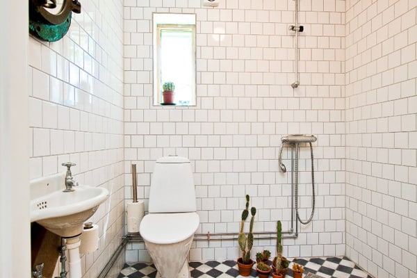
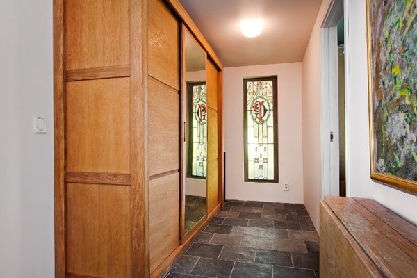
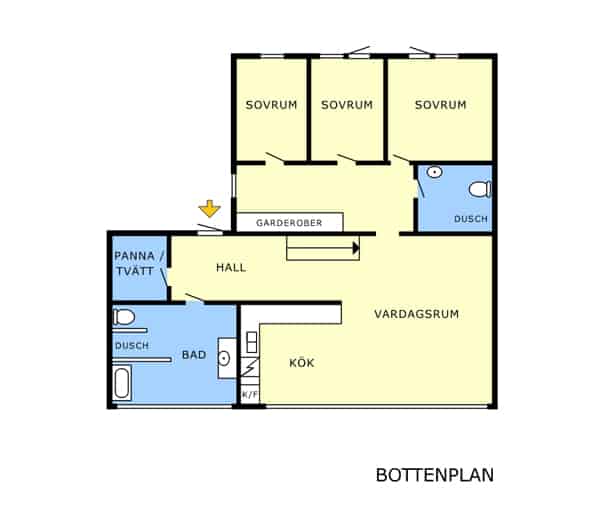
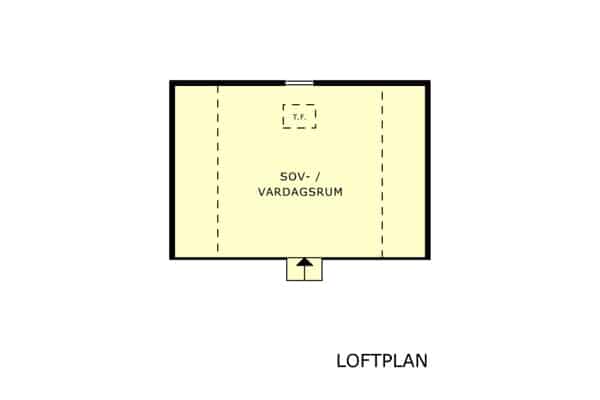






0 comments