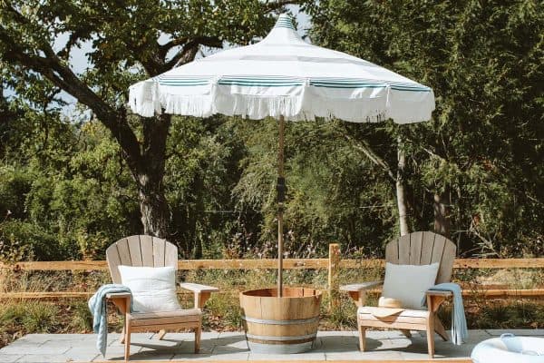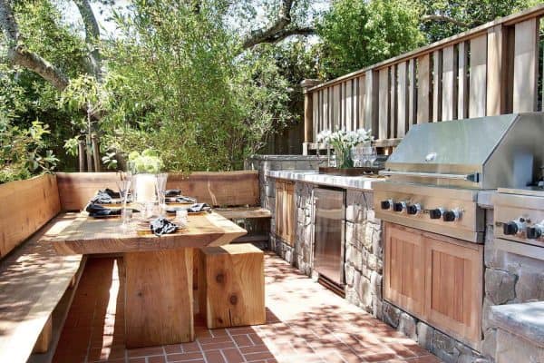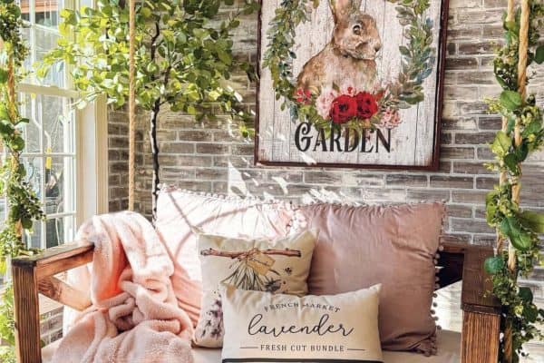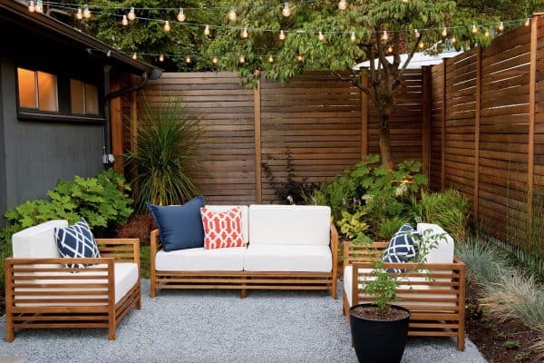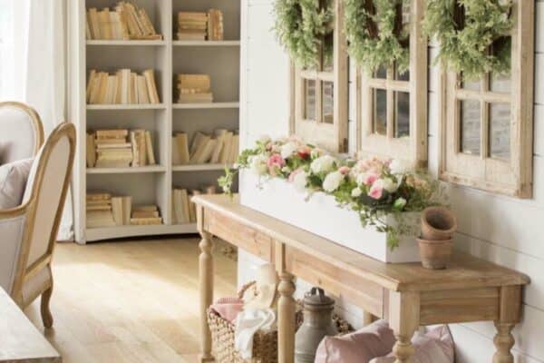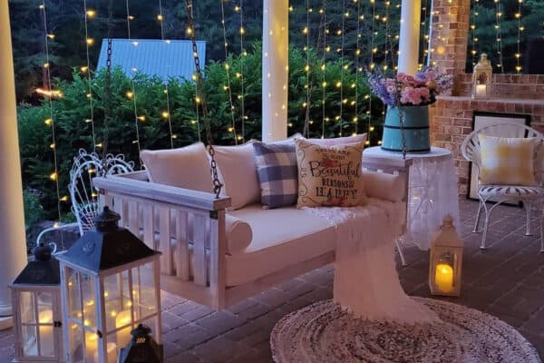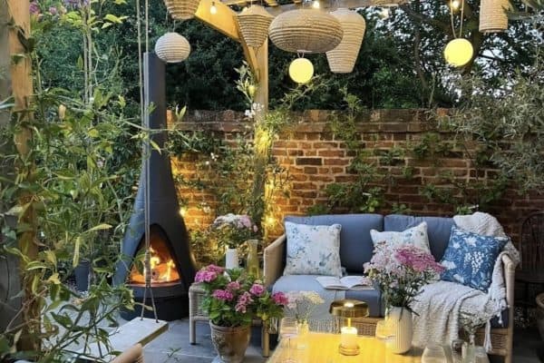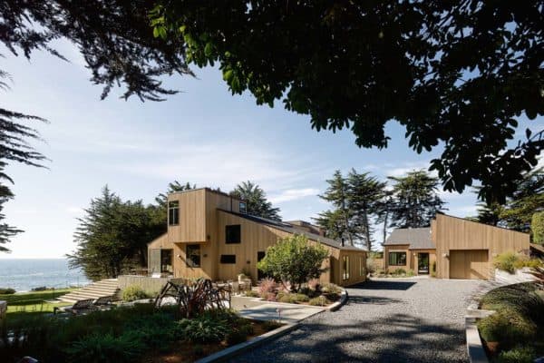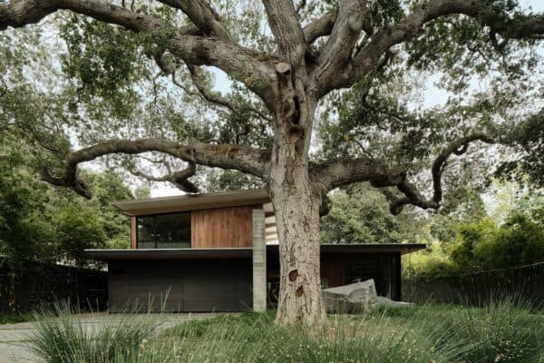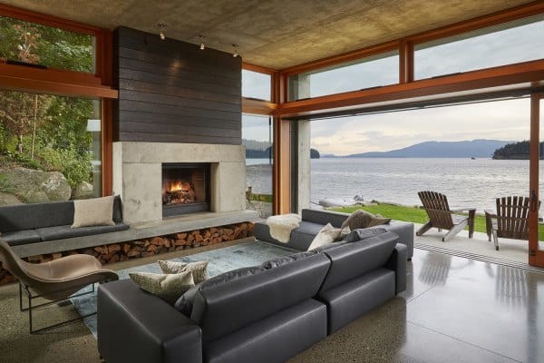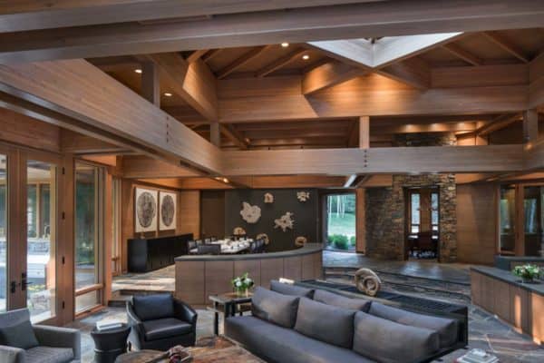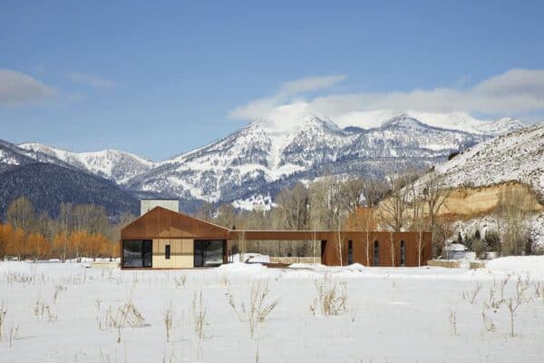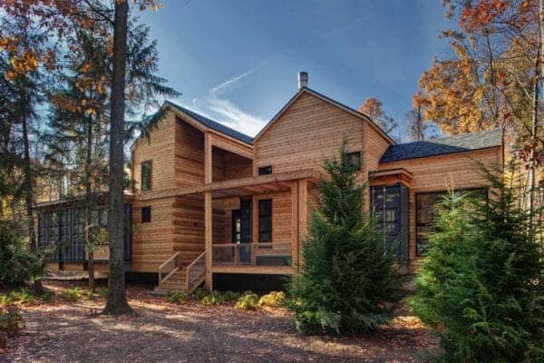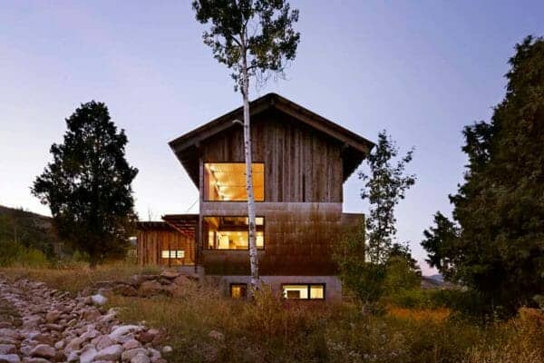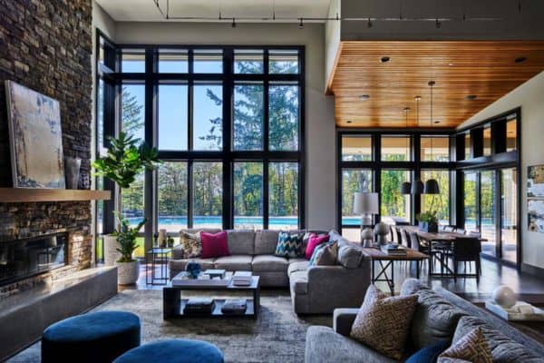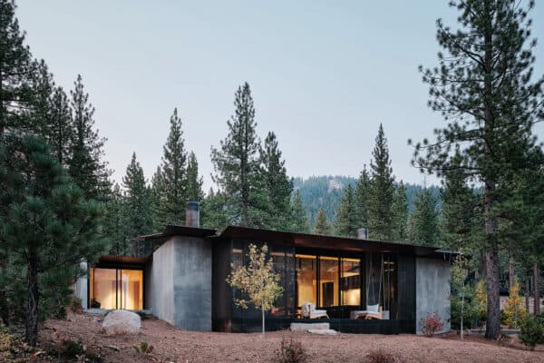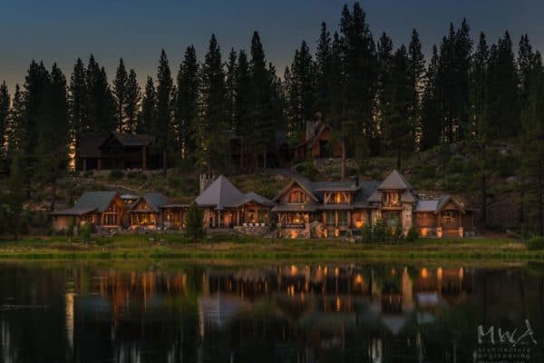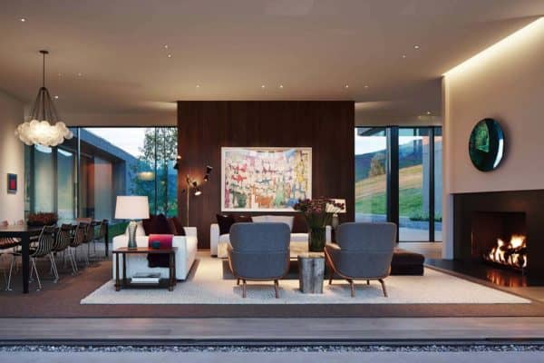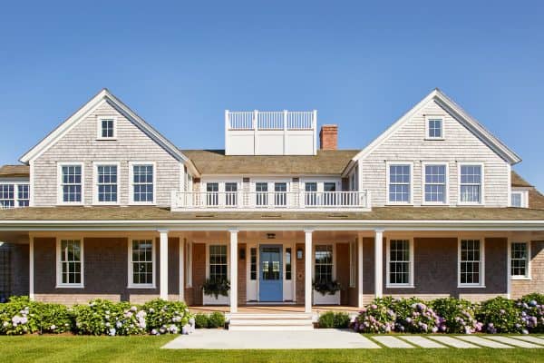Butler Armsden Architects has reimagined this secluded family retreat situated in Sea Ranch, an idyllic community in Sonoma County, California. This historic home was built in the 197o’s, nestled between cypress trees on a jagged cliff overlooking the Pacific Ocean. The residence shares distinguishing elements with its neighboring structures, vertical wood siding, muted hues, and […]
wood
A Northern California house offers modern sanctuary for two empty nesters
This spectacular modern sanctuary, located in Palo Alto, California, was designed by Feldman Architecture for empty nesters looking to downsize and plan ahead for their retirement. The dwelling encompasses 4,289 square feet of living space and is nestled behind a large heritage oak tree whose canopy stretches across the front yard. Passing under the sculptural […]
Stunning modern house embraces nature on the shores of Bellingham Bay
McClellan Architects has designed this spectacular waterfront home for a father and his two children in the Pacific Northwest along Bellingham Bay, Washington. The homeowner wanted a house that would take advantage of its beautiful surroundings while melding with its natural environment. The home was built right into the cliffside, with the exterior facade clad […]
Dream Home Tour: An empty nester’s Idaho home gets a stunning makeover
Lloyd Construction is responsible for the complete interior overhaul of this expansive dream home surrounded by mature-growth aspen trees in Ketchum, Idaho. The property is ideally situated on the banks of the Big Wood River in the Northwood neighborhood. Consisting of 8,300 square feet of living space, this beautiful home was constructed 26 years ago. […]
A mountain contemporary home with majestic views of the San Juan Mountains
This mountain contemporary home was built for a couple who requested timeless and breathtaking interiors by Tommy Hein Architects, located in Mountain Village, Colorado. The design of the dwelling was centered on capturing the natural beauty surrounding it, maximizing all available space. Constructed without any right angles, this stunning 4,800-square-foot home follows a radial pattern with […]
Incredible Wyoming mountain dwelling wraps minimalism in warmth
Carney Logan Burke Architects crafted this gorgeous house with warm minimalism, nestled on a quiet 18-acre meadow showcasing panoramic views of ranchlands, foothills, and Glory Peak just outside Jackson, Wyoming. The homeowners were interested in working with the architects on creating a design that incorporates regionally appropriate modernism. The 3,500-square-foot residence combines simplicity with interest. […]
Modern home in the woods built using shipping containers in Michigan
This modern weekend retreat with a facade of wood and steel shipping containers is located in Union Pier, Michigan, designed by Fredman Design Group. The retreat is the designer’s own personal home that she shares with her partner. A blending of traditional and industrial elements, the designer felt inspired to get creative. The architect noted that […]
Spectacular rustic lodge house in Wyoming with an amazing wine silo
Carney Logan Burke Architects designed this lodge house with a beautiful rustic palette, located along the Snake River just north of Jackson, Wyoming. Mature cottonwoods, a beautiful pond, and numerous trickling streams surround this sprawling residential compound. Timber, log, and stone make up the exterior facade of the main residence, which gets its inspiration from the […]
This fascinating modern home soaks in views of Utah’s Wasatch Mountains
Carney Logan Burke Architects is responsible for the design of this gorgeous two-story modern home that is situated in the picturesque ski resort town of Park City, Utah. This dwelling encompasses 3,700 square feet of sumptuous living space and a 600-square-foot garage. The interior flooring is comprised of concrete, which is cool underfoot in the hot […]
Step into this amazing Oregon house designed to feel like a vacation retreat
Garrison Hullinger Interior Design has crafted this gorgeous contemporary family house that is situated in Happy Valley, a suburban city in Portland, Oregon. The homeowners desired a spa-like atmosphere, inspired by a vacation at a spa in Newberg, Oregon. They appreciated the comfort, simplicity, and modern feel of the space and wished to incorporate this […]



