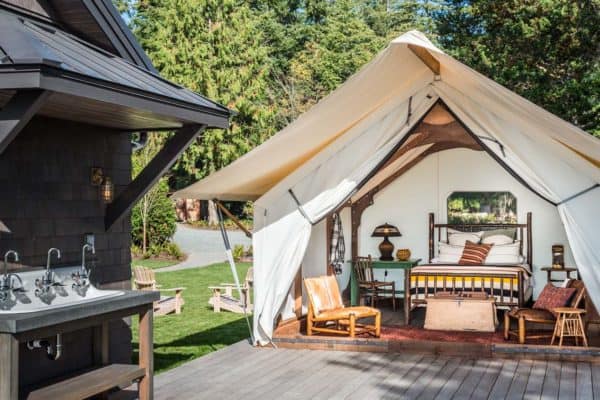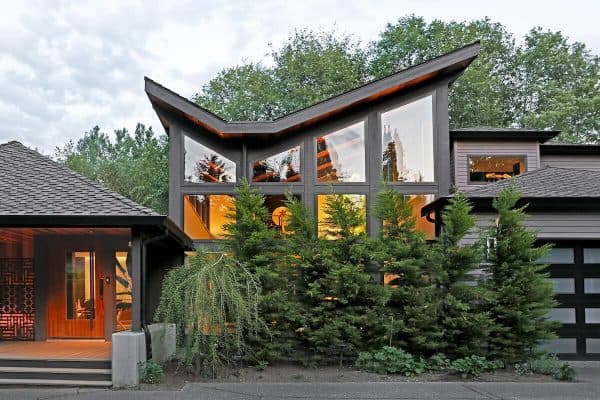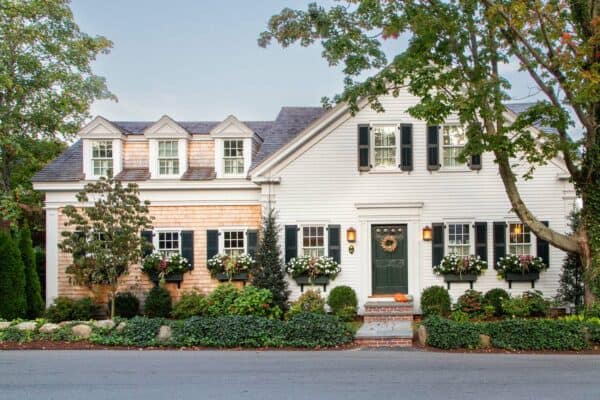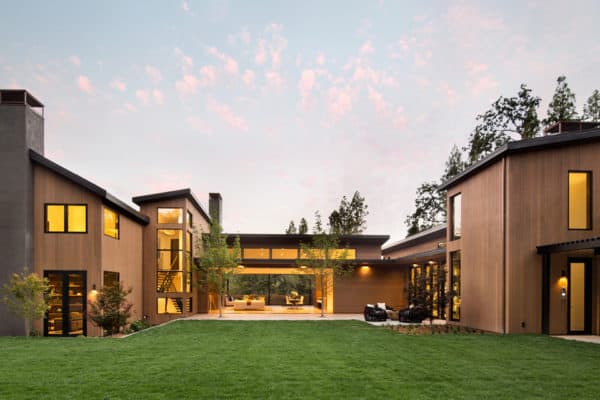
Butler Armsden Architects has reimagined this secluded family retreat situated in Sea Ranch, an idyllic community in Sonoma County, California. This historic home was built in the 197o’s, nestled between cypress trees on a jagged cliff overlooking the Pacific Ocean. The residence shares distinguishing elements with its neighboring structures, vertical wood siding, muted hues, and dramatic views. The homeowners requested that elements be preserved while creating new features.
In response, the architects gave this secluded retreat its own characteristic details. In keeping with the local vernacular, the four-year remodel and addition honors the landscape while asserting a sense of place through material integrity. Durable finishes were selected throughout this home, a gathering place for the clients and their three adult children. Above: An outbuilding was added to the property, encompassing guest bedrooms, lounge areas, and a garage.
DESIGN DETAILS: ARCHITECTURE Butler Armsden Architects GENERAL CONTRACTOR Clayton Timbrell & Co. INTERIOR DESIGNER Matthew Leverone LANDSCAPE DESIGNER Gualala Nursery and Trading Company

What We Love: This Sea Ranch family retreat honors its past while maximizing the dramatic landscape that surrounds it. Expansive windows throughout this home offer heavenly seaside views, creating a relaxing living environment. The new design incorporates similar materials and aesthetics as the original, creating a timeless appeal that will be enjoyed for generations to come.
Tell Us: Do you think the architects did a good job of updating this home while keeping the original aesthetics? Let us know in the Comments!
Note: Have a look at a couple of our most favorite home tours that we have featured here on One Kindesign from the portfolio of Butler Armsden Architects: California LEED-Platinum home centered on three living pavilions and Extraordinary contemporary estate with lavish details in California.



Above: In the kitchen, the countertops are Black Raven, Caesarstone. A custom-designed backsplash features back-painted glass in gray-blue tones, reflecting the ocean. Adding to the functionality of this space is Bulthaup appliances.

Above: Clear fir wraps interior walls, while white rift oak, stained a smoky tobacco hue, creates a complementary floor.

Above: Suspended from the living room ceiling is The Siren pendant light by David Weeks. Floor-to-ceiling windows frame mesmerizing views of the Pacific Ocean. The architect devised smaller openings in the bedroom and family room, inviting introspective contemplation. Every space expresses the precise desires of the homeowners, as furniture and finishes interact delicately, particularly in the two office spaces, where the personalities of the couple shine through.


Above: The Ortal fireplace is clad in cold-rolled steel with a waxed finish.

Above: The architects designed a tower to hold a second office, which is accessed via a spiral staircase composed of powder-coated steel.






Above: In his office, a star-fire-glass custom-fabricated desk surface sits atop two steel bases, reminiscent of the fins of a turbine engine.



Above: In her office, a cushioned window seat suspends anyone who sits in it over the Pacific Coast. An overall effect of soft blurring between light and dark, soft and hard, inside and outside, roots this house— and its inhabitants— in its surroundings.

Above: An existing garage was transformed into a family room, a melding of comfort and function. This is the perfect family gathering space for watching games on the TV.


Above: Cladding the exterior facade is vertical grain, clear cedar siding.


PHOTOGRAPHER Joe Fletcher










2 comments