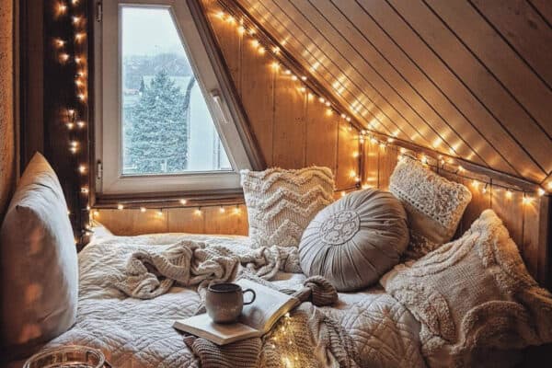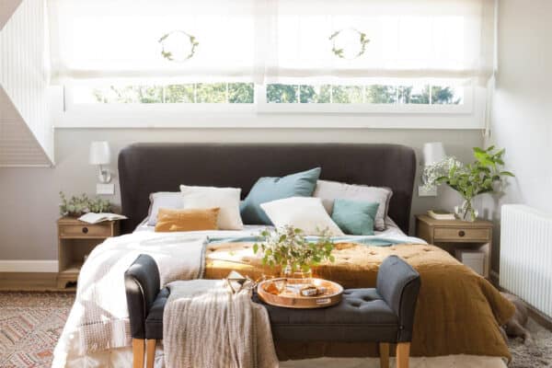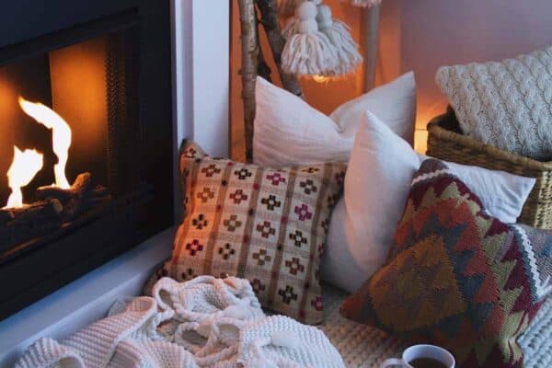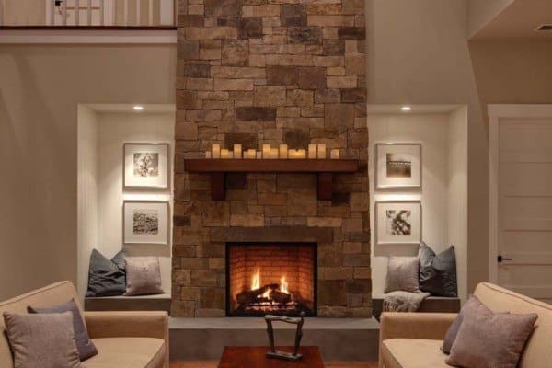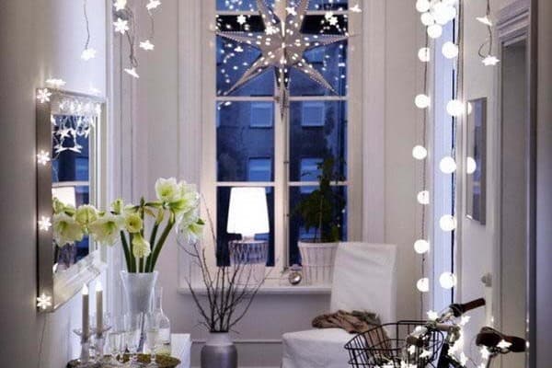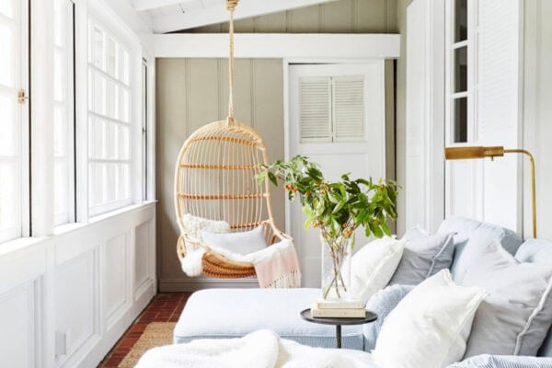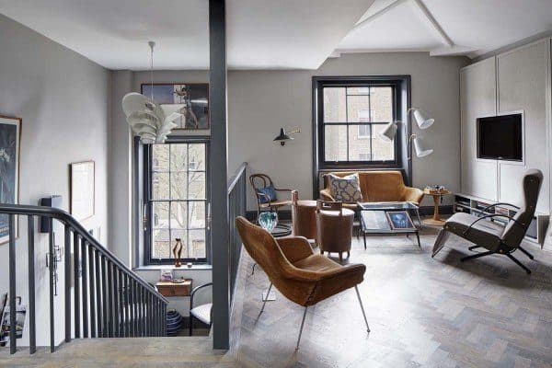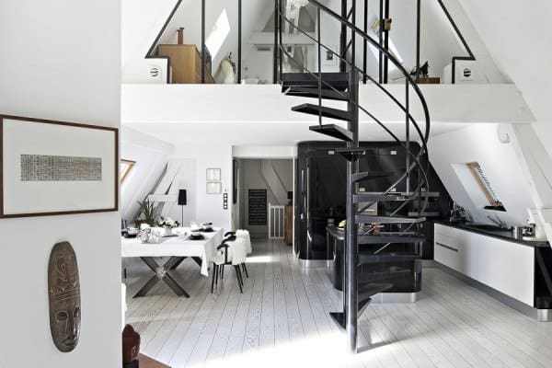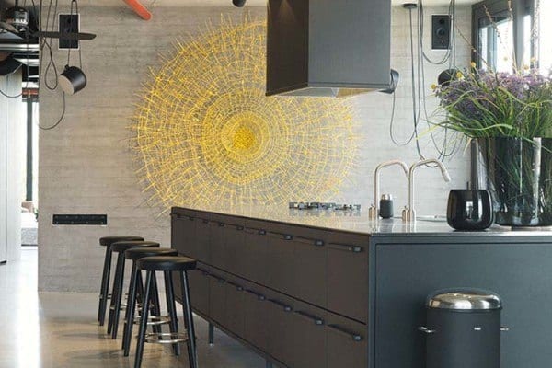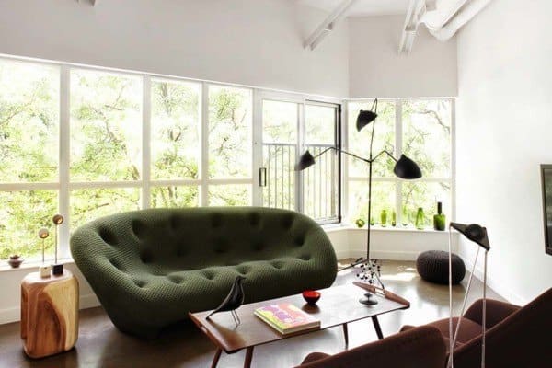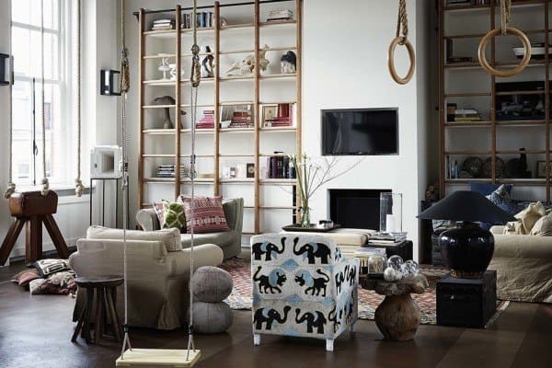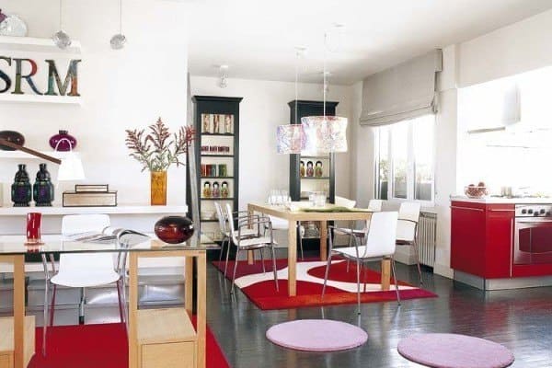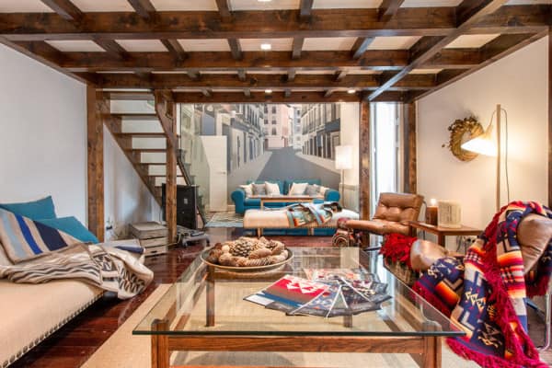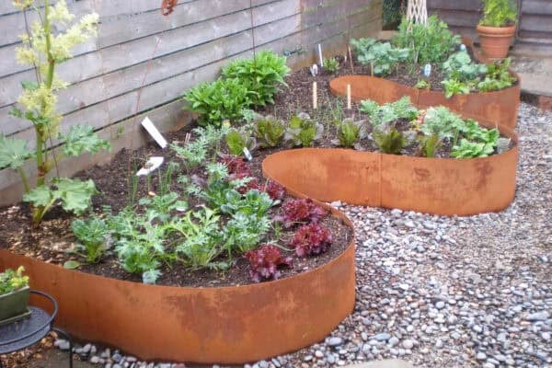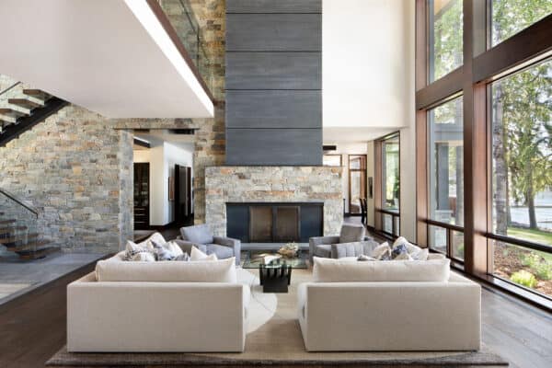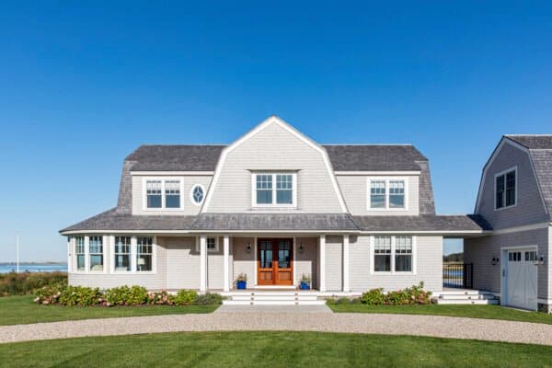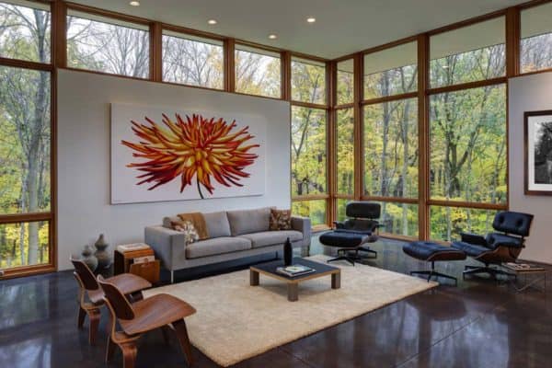Clever budget-friendly ideas infused with stylish design and functional storage makes this compact loft apartment designed by Sigmar an ideal living space for a professional woman in West London, England. This one bedroom, one bathroom top floor Victorian flat of 750 square feet (69 square meters) overlooks the rooftops of the city that surrounds it, taking […]
loft
Modern bioclimatic duplex loft with rooftop terrace in Paris
A bioclimatic duplex loft has been transformed by the owner of Architecture Pélegrin and his wife into their dream home, located in Paris, France. The interiors features an elegant design scheme of black and white, where the lower level encompasses an open plan living room, dining room and a Mobili designed kitchen. In the center of […]
Renovated New York loft is a showcase to exquisite artwork
A luxurious loft apartment situated in a building constructed in 1870 and later converted into high-end lofts in 1987 was recently renovated by Axis Mundi in NoHo, an area of Manhattan, New York. The 3,400 square foot loft was originally owned by a rock musician, who had the place renovated to his own unique tastes. The […]
Visually striking industrial loft-style home in Tel Aviv
A six-story apartment building in Tel Aviv, Israel hosts this sensational home for a family of four, developed and owned by Oren Yonayov and designed by Bar Orion Architects. Yonayov had purchased the parcel of land six years ago, located in Neveh Tzedek, one of the most beautiful areas of Tel Aviv. The young family had originally lived […]
Innovative Canadian bachelor pad with a mid-century vibe
This mid-century styled bachelor pad was designed for a doctor by Stephane Chamard, located in an old office building from the 1970’s in Hamilton, Ontario, Canada. The client commissioned the designer to transform this empty loft after he was the designer’s own home featured, he was impressed by his work. He didn’t want a similar look, […]
Loft renovation filled with playful details in Amsterdam
A playfully designed loft space was given a full gut renovation and completely new interiors by Bricks Studio, located in Amsterdam, The Netherlands. This family home is comprised of 3,013 square feet (280 square meters) of living space, showcasing an eclectic mix of furnishings and decor. Soaring ceilings, concrete floors and exposed supports structures are characteristic of […]
A stylish multifunctional loft on the Mediterranean shores
On the shores of the Mediterranean, in the fishing village of Santa Catalina in Palma de Mallorca, Spain is this multifunctional loft space designed by architect Christine Leja. The home was created in true New York style, with an open plan layout featuring steel beams, soaring ceilings and high attention to detail. The client was […]
Attic transformed into a stylish loft in Madrid
What was initially a compartmentalized attic has been transformed into a spacious loft with an open floor plan by designer Jorge Varela, located in Madrid, Spain. The reform had many possibilities, which included designing a more practical interior layout that suits the lifestyle of its habitant, which is Varela himself. The project had two premises: eliminate […]
Cool bohemian style artist loft designed for travelers in Madrid
In a classic nineteenth century building is this unique bohemian style loft apartment that is filled with art, designed as a temporary shelter for any traveler passing through Madrid, Spain. Titled “Mad Loft” the property was designed as an apartment, a loft, and an exhibit with the added bonus that it can be rented and enjoyed by those who appreciate […]
35 Best apartment designs featured on 1 Kindesign for 2105
We have scoured Pinterest and other social media networks to determine the most popular apartments that were featured here on 1 Kindesign over the course of 2015. Today we present to you this fabulous collection of homes ranging in styles from contemporary to industrial and everything in-between. Have a look below each image where you […]



